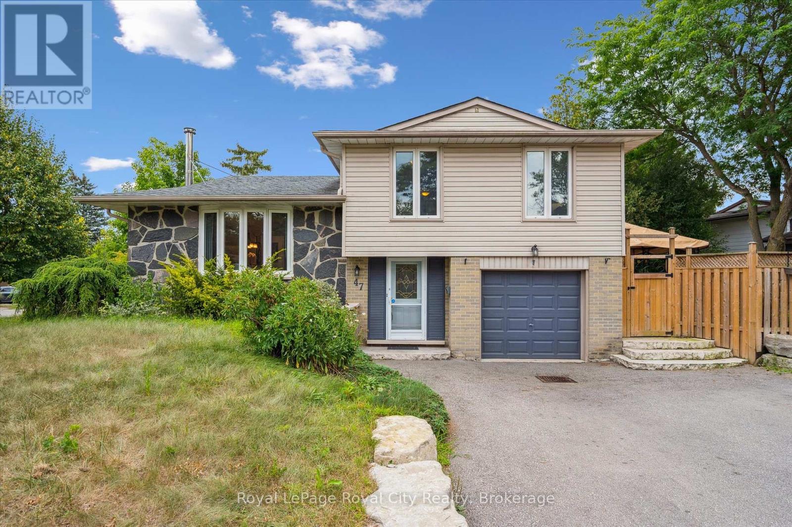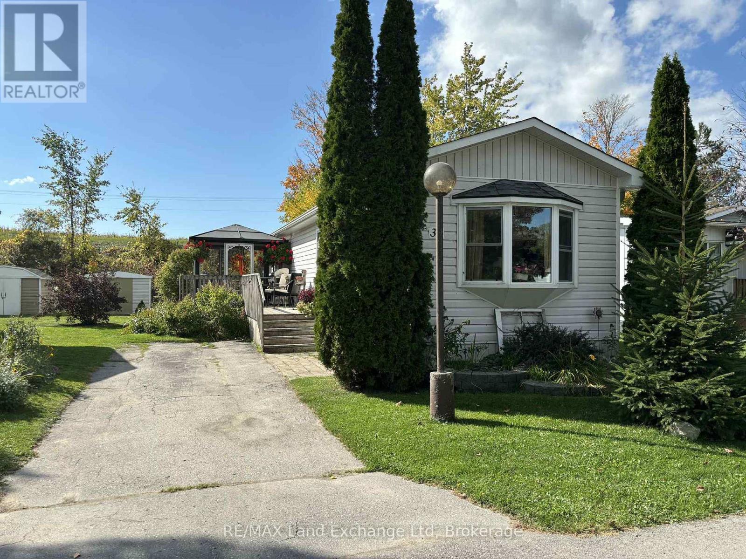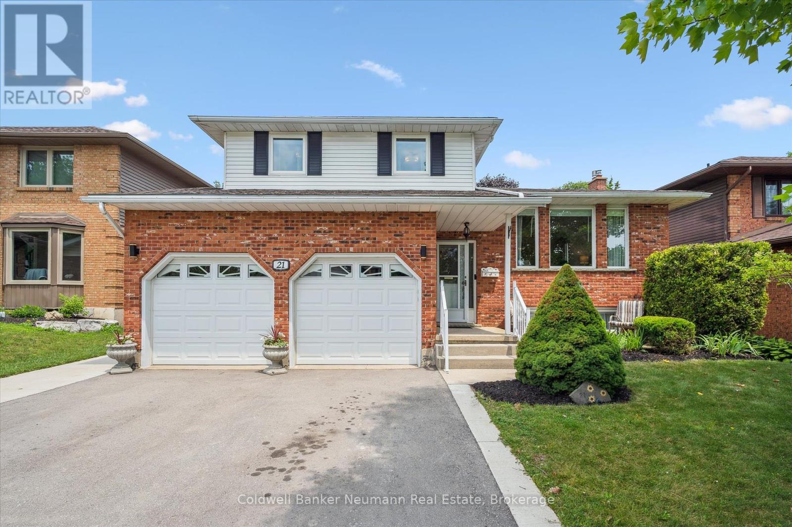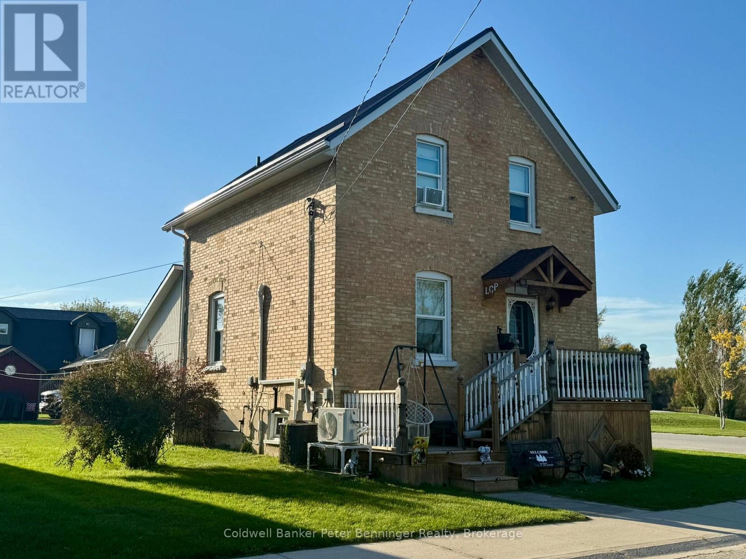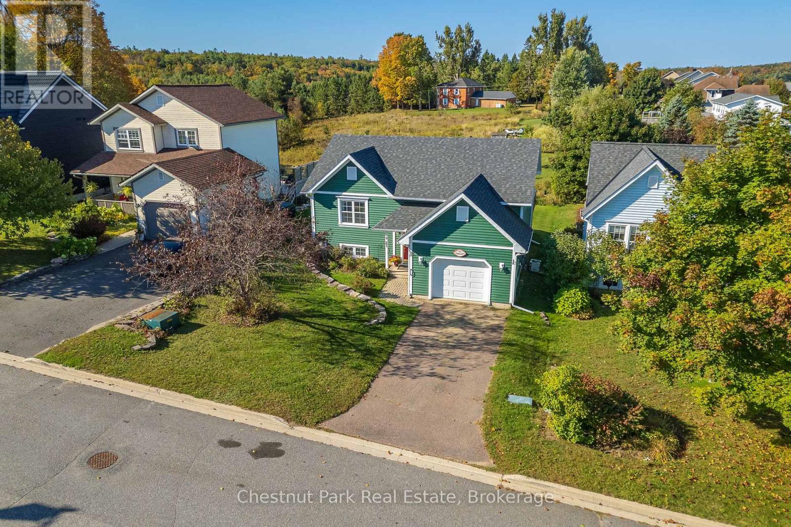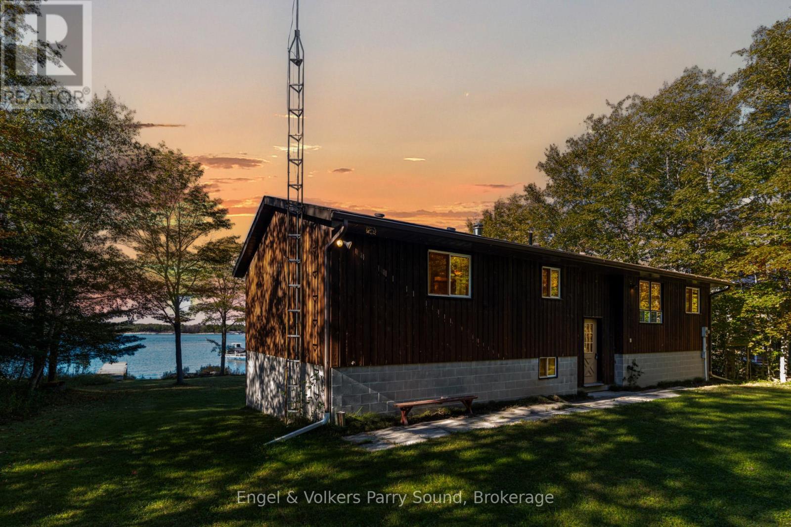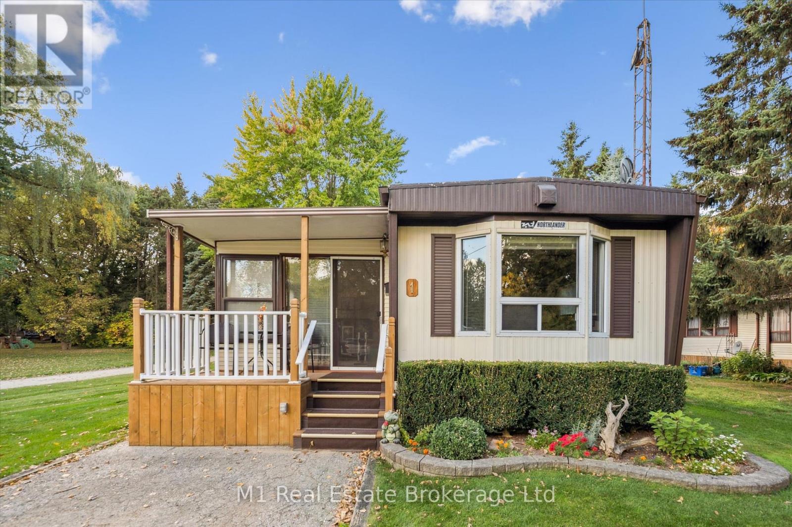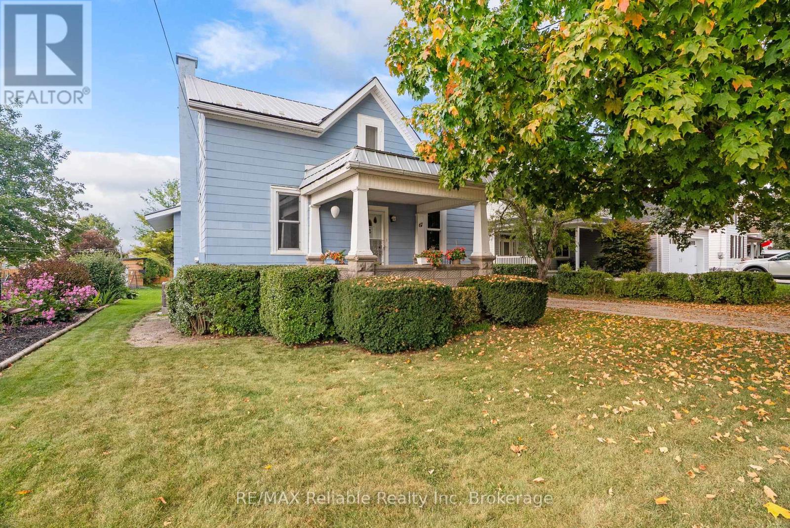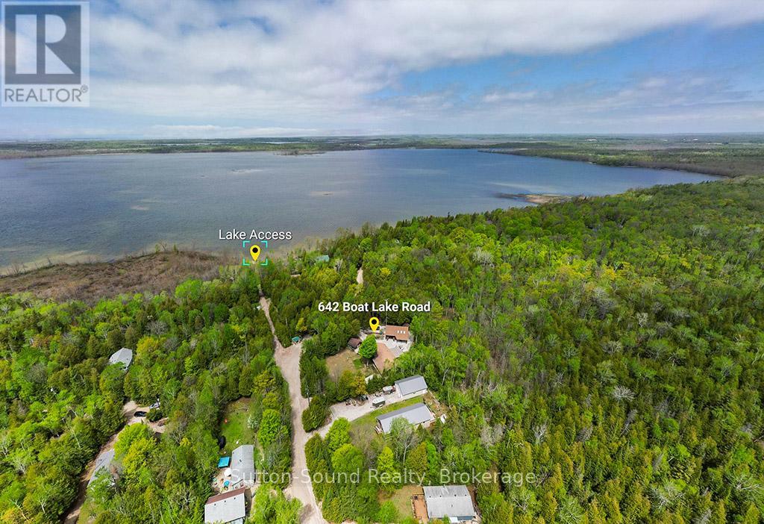47 Argyle Drive
Guelph, Ontario
Welcome to 47 Argyle Drive - your opportunity to purchase a fully furnished turn-key home *. This beautifully updated 4-bedroom, 2-bathroom side-split is designed with todays busy family in mind. The bright, open-concept living and dining areas are perfect for everyday life and special gatherings alike, while the modern kitchen, complete with stainless steel appliances, is ready for everything from weeknight dinners to weekend baking marathons. Upstairs, you'll find spacious bedrooms that offer comfort and privacy, while the lower level provides the flexibility for a home office, playroom, or cozy media room. Step outside to a fully fenced backyard with a large deck - ideal for summer barbecues, kids and pets at play, or simply unwinding beneath the shade of mature trees. With an attached garage, a welcoming neighbourhood, and parks, schools, and amenities just around the corner, this is the perfect place to start your families next chapter. *excludes staging items (see Schedule) (id:35360)
Royal LePage Royal City Realty
35 Briarwood Crescent
North Huron, Ontario
Enjoy easy living in this well-maintained 2-bedroom, 1-bath modular home located in a quiet and friendly retirement community. The bright, comfortable layout offers everything you need, with updates including a newer hot water tank, a roof completed in 2022, and a new natural gas fireplace that provides efficient and cozy heat. The home also features electric baseboard heating for added comfort throughout. Residents have access to a lovely common area with an in-ground community pool, perfect for relaxing or socializing with neighbours during the warmer months. A great opportunity to downsize or enjoy a simpler lifestyle in a peaceful, well-cared-for community. This home is on leased land, the monthly fee will be Lease $425.00 + Taxes $73.87 + Water $54.00 = $552.87. (id:35360)
RE/MAX Land Exchange Ltd.
RE/MAX Land Exchange Ltd
21 Old Colony Trail
Guelph, Ontario
This classic sidesplit offers room to grow with multiple levels of living space and a layout that balances functionality with warmth and is the definition of a true family home. Set in a well-established neighbourhood where pride of ownership shines, this home is move-in ready and packed with thoughtful updates. Step into the spacious, updated kitchen featuring granite countertops, a central island, and sun tunnels that fill the space with natural light. A separate dining room and formal living room create the perfect setup for hosting, while the cozy family room with a gas fireplace overlooks the lush, landscaped backyard. Upstairs, you'll find three generous bedrooms, including a primary suite with a walk-in closet and private ensuite. Unwind in the main bath's luxurious soaker tub perfect for end-of-day relaxation. The lower level is newly carpeted and offers a large rec room and an extra room ideal as a 4th bedroom, home office or gym. A 5th level offers an additional unfinished basement that gives you all the storage you could need or the potential for future expansion. Enjoy the convenience of main floor laundry/mudroom with access to the double-car garage. Step out the French doors from the living room to the expansive 5-year-old deck and take in the sights of the nature-filled yard complete with a natural gas BBQ line, perfect for entertaining. The patio area alongside the deck is wired and ready to accommodate a hot tub if you feel so inclined. Peace of mind comes with newer windows and a roof just 7 years young. If you've been searching for a home with space, comfort, and timeless cham this could be the perfect fit. Book your private showing today. (id:35360)
Coldwell Banker Neumann Real Estate
48 Glenbrook Drive
Guelph, Ontario
Welcome to 48 Glenbrook, a charming split home in a mature neighbourhood. This home situates you within walking distance to nearby trails, playgrounds, parks, golf courses, shopping and Riverside Park. Enjoy the benefits of these amenities being within reach. This home is perfect for those who enjoy a classic, vintage style or buyers with a vision, open to renovations and interior design. With solid bones and a functional layout, there is so much potential for this home to be transformed. Inside, the ground floor offers a bedroom, currently set up as an office, as well as a designated foyer/catch all space. Up a level is the heart of the home. The kitchen is functional and has a homey feel that reminds you of the simple things in life. The designated dining space just off this is filled with natural light from the glass sliding doors, which provide seamless flow for indoor-outdoor living. The living room is perfect for relaxing and entertaining alike, offering a large footprint and beautiful bay window overlooking the front yard. On the second storey, find three additional bedrooms and a 5-pc bathroom with freestanding bidet. Each bedroom features large windows and charming wood trim. In the walkout basement, explore the potential of finishing off the mudroom for extra living space or simply enjoy lounging in the recreation room. The large stone fireplace is the focal point of this room, perfect for autumn evenings. With over 450 square feet of potential and a finished 3-pc bathroom this home is waiting for a buyer to make it their own. Other notable mentions include smoke detectors and carbon monoxide systems in the home as well as the roof currently being under warranty (but transferable to the new owner). (id:35360)
Royal LePage Royal City Realty
35 King Street
Brockton, Ontario
This inviting 1145 sq. ft. 1.5 storey brick home offers a warm blend of comfort and function. Enter from the rear of the home and you will find a spacious mudroom, sitting area and laundry. From there you enter the open concept kitchen and living area, ideal for entertaining or family time, along with a convenient 2 piece bathroom. Upstairs you will find three spacious bedrooms and a full 4 piece bathroom. Bonus is the partly furnished lower level that is perfect for additional living space. Outdoor living is a dream here, relax in the 6 seater hot tub tucked under a wooden gazebo or unwind in the 24' X 28' insulated shop with a finished loft that's perfect for a man cave, "lady lair", studio or office. Steel roof on main house 2021, back addition 2025, drilled well, invisible dog fence, two RV plug ins, children's play centre, and well cared for grounds. Don't forget the view of the Teeswater river as it meanders through this area. This property combines rural charm with modern convenience. Don't miss your chance to call this home. (id:35360)
Coldwell Banker Peter Benninger Realty
8 Coates Avenue
Bracebridge, Ontario
Welcome to 8 Coates Avenue, a warm and inviting bungalow in the sought-after Covered Bridge community of Bracebridge. Built in 1999 and lovingly cared for, this home offers the perfect blend of comfort, practicality, and that unmistakable sense of home.Designed with connection in mind, the main floor flows seamlessly between the living, dining, and kitchen areas, where large windows and a walkout to the deck fill the space with natural light. The western exposure brings glowing sunsets across the spacious backyard perfect for evening barbecues or quiet relaxation. Downstairs, you'll find a finished lower level with additional living space and a recently added third bathroom, offering flexibility for family, guests, or a hobby space. Recent updates include a new furnace, hot water tank, roof (2020), freshly painted siding, and a new deck (2024), giving you peace of mind for years to come. Tucked within one of Bracebridges most desirable family neighbourhoods, residents enjoy walkable streets, nearby playgrounds, and golf right at your fingertips plus the convenience of being just minutes from downtown amenities, schools, and restaurants.Whether you're starting out, simplifying life, or settling into Muskoka living, this home makes it easy. Low maintenance, economical, and ready to make your own. (id:35360)
Chestnut Park Real Estate
1 - 2 Churchill Circle
Stratford, Ontario
Welcome to 2 Churchill Circle in Stratford! Heat and Water is included in the lease - making this an affordable and hassle-free place to call home. This bright and inviting one-bedroom unit offers comfortable living with plenty of natural light. Enjoy a functional layout with a full four-piece bathroom, an equipped kitchen with fridge and stove included, and a cozy living room perfect for relaxing. The bedroom features a adequate closet, while additional storage is available with a front entry closet and a linen closet for added convenience. Residents will also appreciate on-site laundry, a dedicated storage locker, and available parking. (id:35360)
Royal LePage Hiller Realty
24 Arabella Drive
Guelph, Ontario
Welcome to 24 Arabella Road, a beautifully designed 2-bedroom, 2.5-bathroom stacked townhouse located in Guelph, Ontario. This thoughtfully laid-out home offers the perfect blend of modern finishes, functional design, and unbeatable location.The open-concept main floor is highlighted by natural light, elegant flooring, and a stylish kitchen equipped with full-size appliances and generous cabinetry. Step outside to enjoy a private balcony off the kitchen area perfect for morning coffee or evening relaxation.Upstairs, enjoy the comfort of two spacious bedrooms, including a primary suite with a private ensuite, ample closet space, and its own private balcony. An additional full bathroom and powder room provide convenience for guests.One parking space is included for your convenience.Located in one of Guelphs most desirable neighborhoods, this stacked townhouse provides easy access to public transit, shopping centers, top-rated schools, dining, and parks all while nestled in a quiet, family-friendly community. (id:35360)
Royal LePage Royal City Realty
5 Beech Avenue
Carling, Ontario
Welcome to 5 Beech Avenue, Georgian Bay Living in Carling Township - Just minutes from Killbear Marina and the renowned Killbear Provincial Park, this property presents a rare opportunity to shape a Georgian Bay retreat to your own vision. Situated on nearly 1.9 acres of private land, with year-round access via a municipally maintained road, this property combines convenience, privacy and stunning natural beauty. The main level features three bedrooms and an open-concept living & dining area, designed for family gatherings and entertaining. Step out to the private deck and take in the western exposure views over Georgian Bay, where unforgettable sunsets become part of your everyday life. The lot is gradual and level; perfect for young children, guests and ease of accessibility across the property. The lower-level walkout remains unfinished, offering incredible potential to create a games room, entertainment space or additional accommodations tailored to your lifestyle. With the shore road allowance already owned, your privacy and enjoyment are secured for years to come. This is an estate sale, being offered as-is, where-is, without warranty or representation; a canvas ready for your imagination and personalization. Full inspection report available upon request. Seize this opportunity to craft your own Georgian Bay escape, blending natural surroundings with the home of your dreams. (id:35360)
Engel & Volkers Parry Sound
1 Grand Vista Drive
Wellington North, Ontario
Welcome to Spring Valley Estates! This spacious 2-bedroom, wheelchair-accessible home offers over 1,600+ square feet of comfortable, year-round living space. The open-concept kitchen, dining, and living areas provide plenty of room for entertaining, while the bright four-season sitting room and sunroom add the perfect space to relax in every season. The living room features new laminate flooring (2018), with new carpeting added in the sitting room (2019) and sunroom (2017). The sitting room also includes updated windows (2021), bringing in lots of natural light. Step outside to enjoy the newly finished decks (2025) overlooking the private yard. The detached 14x24ft garage has been fully insulated and equipped with a heater in 2018 and features a newer garage door. The membrane roof was replaced in 2016 and still carries one year of warranty coverage for added peace of mind. A wonderful opportunity to own a large, well-maintained home with low monthly lease fees in a quiet, welcoming community designed for comfortable living all year long. (id:35360)
M1 Real Estate Brokerage Ltd
67 Jarvis Street N
Huron East, Ontario
Great family sized home ready for occupancy. This 1.5 storey home has three bedrooms on upper level and full bathroom. The spacious kitchen has great space for those family gatherings with lots of cupboard space and extra dining room area for the large table gatherings. The living room is double style, separate front entry plus a fourth bedroom or toy room on main level, main level laundry. The full basement has side entrance plus a great closed in sun porch, forced air gas heat, central air (2024). There is a detatched garage, private drive and a huge backyard 147.35 deep. Let's make a deal! (id:35360)
RE/MAX Reliable Realty Inc
642 Boat Lake Road
South Bruce Peninsula, Ontario
BOAT LAKE FAMILY RETREAT! This incredible property offers a main house, 2 story bunkie, smaller bunkie with loft, an outdoor covered bar, fire pit and outdoor numerous seating areas. The Conservation Land backdrop (46 Acres) creates a quiet and secluded retreat for the family. The log home blends beautifully with it's natural environment with an interior show casing modern design and finishes. (Professionally designed) This bungalow features 3 bed 2 baths, living room, dining room, updated kitchen, family room with f/p and exudes warmth and character only a log home brings. The Rec room has heated floors and an airtight wood stove. The secondary home/bunkie is perfect for visits from family and friends with main floor living room with f/p, kitchen and 2 bedrooms upstairs. Entertain in the covered bar, enjoy the fire pit or relax in the hot tub. Only 30 second walk to Boat Lake for endless summer days on the water. Boat Lake Cottagers Association owns water access and roads. See our video for a true reflection of this unique property. (id:35360)
Sutton-Sound Realty

