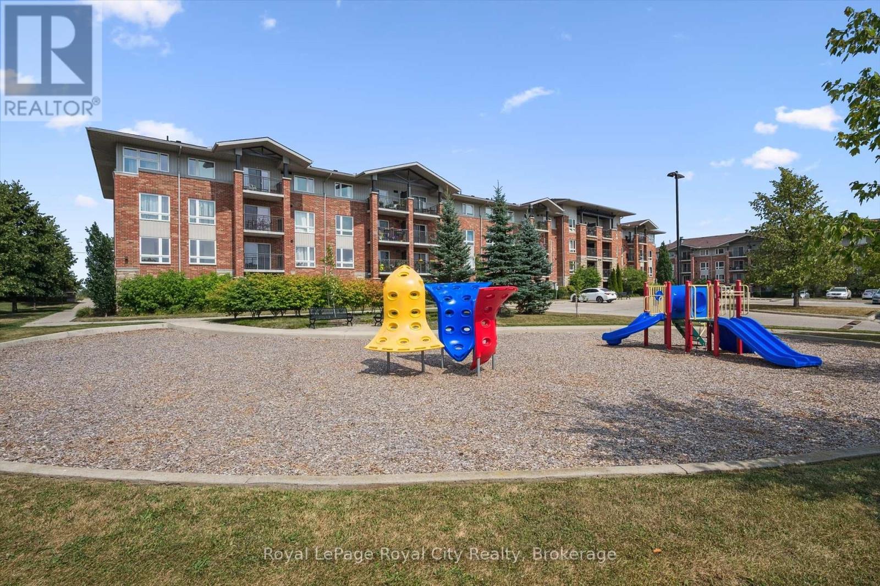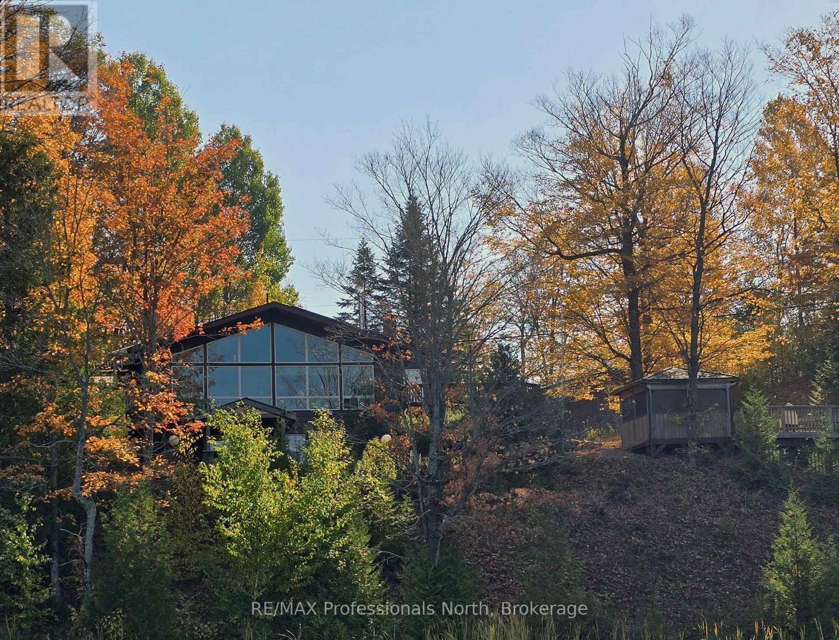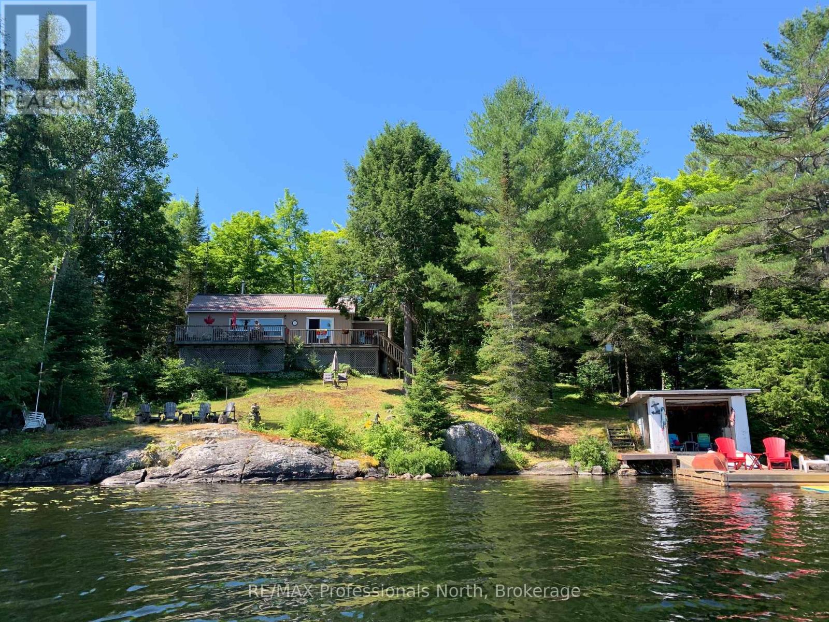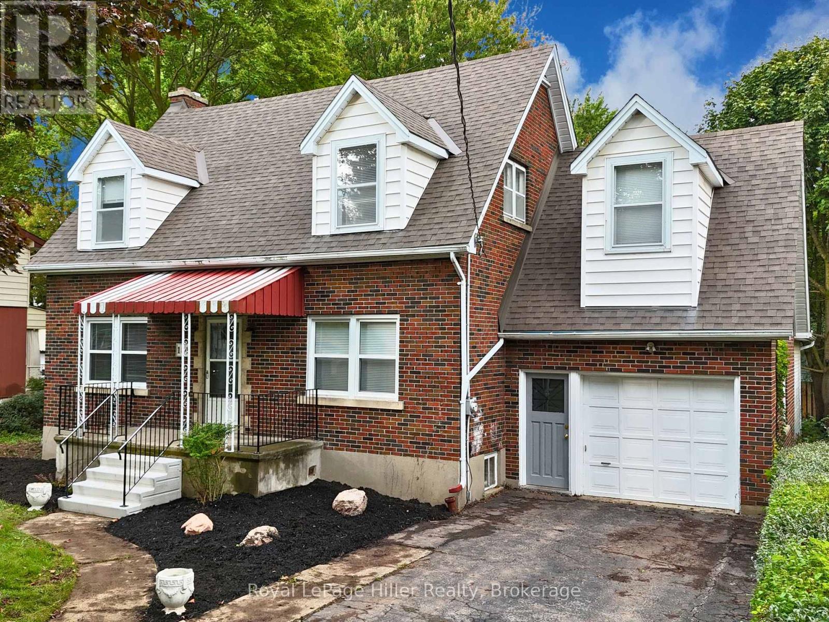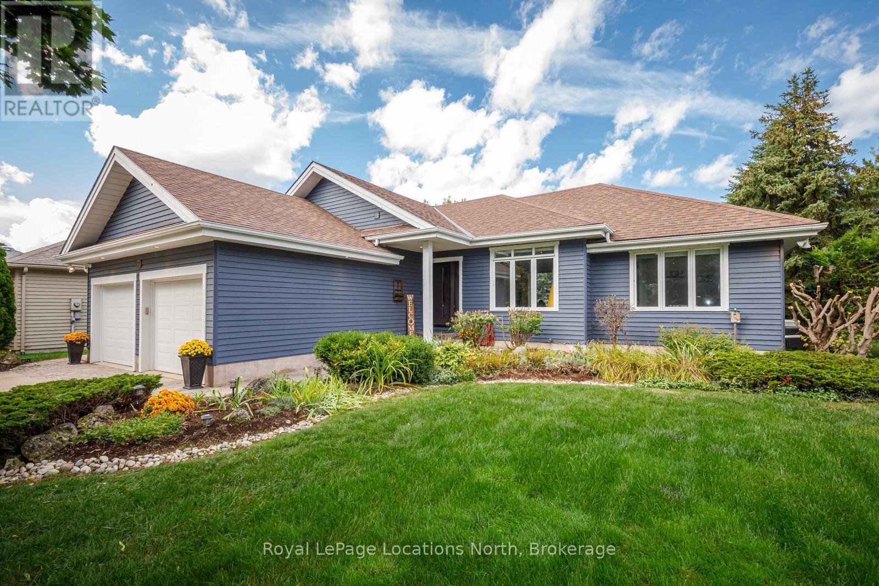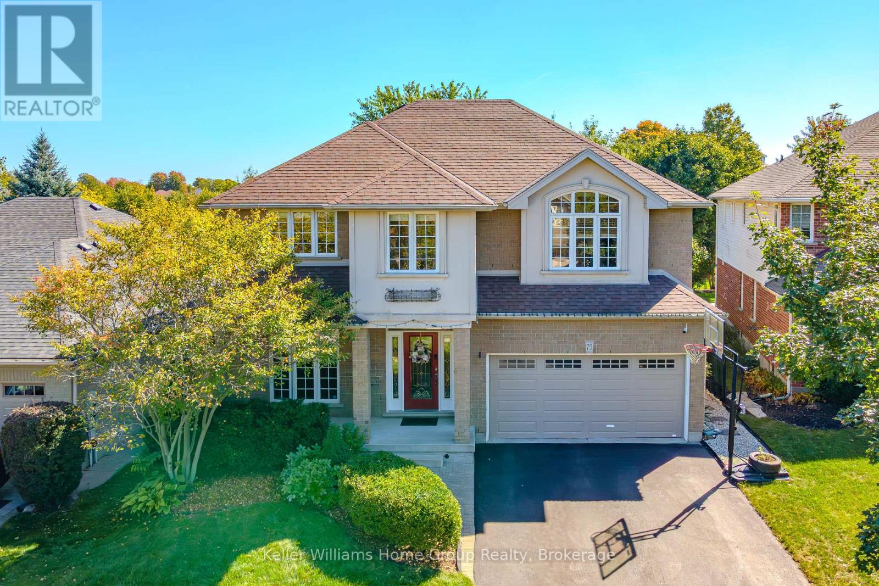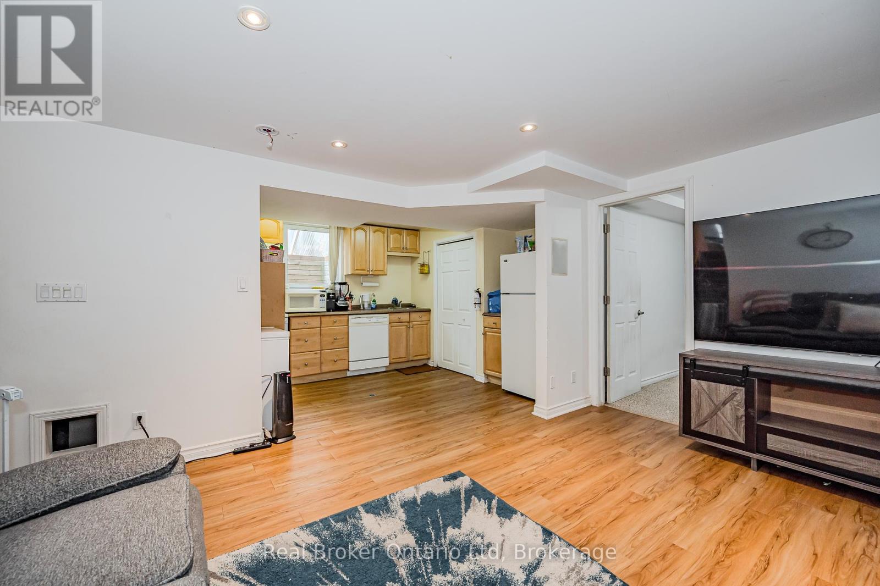313 - 60 Lynnmore Street
Guelph, Ontario
This bright and cheerful 2-bedroom + den condo is the perfect spot to call home or a smart investment if you're looking for something near the University of Guelph! The open-concept kitchen flows right into the living space, so you're never out of the conversation while cooking. Step out onto your private covered balcony great for your morning coffee or a glass of wine in the evening. Need a home office or a separate dining area? The den gives you that extra flexibility. Both bedrooms are a great size with big windows and double closets, and there's even an in-suite laundry room with extra storage. With low condo fees and a location close to schools, parks, transit, and all the south-end amenities, this one checks all the boxes for first-time buyers, parents of U of G students, or investors. Come take a look - you'll love the feel of it! (id:35360)
Royal LePage Royal City Realty
1943 Essonville Line
Highlands East, Ontario
Tucked away on beautiful Esson Lake, this private four-level backsplit offers deep water off the dock, incredible lake trout fishing, and several miles of clean, navigable shoreline to explore. This deep, clean lake is a true gem for those seeking peace, water recreation, and nature at their doorstep. The main level features a bright, open-concept layout with soaring cathedral ceilings, an upgraded kitchen, and wall-to-wall windows showcasing stunning full lake views. A cozy wood stove adds warmth and character, and there is direct access to a lakeside outdoor kitchen perfect for entertaining. Upstairs, you'll find a spacious primary suite with ensuite, a second bedroom, and a convenient 2-piece bath. The lower level includes another guest bedroom, office space, a 3-piece bath with laundry, and a utility room. The walkout basement offers a full rec room with pellet stove and opens directly to the hot tub deck overlooking the water. Enjoy evenings in the screened gazebo with panoramic lake views. An oversized two-car garage with workshop adds year-round functionality, and the finished loft above is ideal for a gym, art space, or yoga studio. Located just minutes from Wilberforce for essentials like groceries, LCBO, gas, and dining, and only 20 minutes from the Village of Haliburton where you'll find additional amenities including healthcare services, restaurants, shops, and schools. This is a rare opportunity to enjoy complete privacy and comfort on one of Haliburton County's most desirable lakes. (id:35360)
RE/MAX Professionals North
506 - 183 Lisgar Avenue
Tillsonburg, Ontario
Incredible value for a top-floor, two bedroom with an incredible view! One of the best units in the complex, overlooking a ravine and a park and on the top floor. This long-term tenanted 2 bedroom carpet free home includes a four piece bath and a full kitchen and balcony. There is coin operated laundry in the building and surface parking. Great sized rooms inside and close to schools, community park, walking trails and all your shopping needs. Primary bedroom has a generous sized walk-in closet. Reasonable condo fees include heat, water and parking! This great deal won't last, be sure to get in now while the rates are low and the opportunity is knocking. (id:35360)
Keller Williams Home Group Realty
2598 Glamorgan Road
Highlands East, Ontario
Welcome to Stormy Lake in Highlands East - an ideal waterfront property offering 212 feet of shoreline and a lifestyle centered around the lake. Known for excellent fishing, swimming, and watersports, Stormy Lake is a sought-after destination for year-round enjoyment. Situated on a municipal year-round road, this property is just 10 minutes from the Village of Haliburton, where you'll find grocery stores, restaurants, healthcare services, and local schools everything you need for comfortable, full-time living or a weekend escape. This 3-bedroom, 2-bathroom home features an open-concept kitchen, dining, and living area with stunning views of the lake. A bright sunroom leads to a spacious deck overlooking the water, while a dedicated laundry room adds everyday convenience. Outside, you'll find a lakeside firepit for relaxing evenings, a dry boathouse at the waters edge, and an 18' x 14' bunkie for extra guests or flexible space. An oversized garage offers ample storage for vehicles, tools, or recreational gear. A well-rounded property with both comfort and recreational appeal - ready for your next chapter on the lake. (id:35360)
RE/MAX Professionals North
180 Charles Street
Stratford, Ontario
Charming Cape Cod-style home available for lease in a desirable Stratford location. The expansive main floor offers a large kitchen, formal living and dining rooms, a family room with natural gas fireplace, full bathroom, and convenient main floor laundry. Sliding patio doors lead to a spacious rear deck overlooking the large backyard. Upstairs you will find three generous bedrooms with closets and a second full bathroom. Hardwood flooring throughout the principal rooms enhances the character and warmth of the home. Single attached garage and private driveway parking included. (id:35360)
Royal LePage Hiller Realty
837 Aspdin Road
Huntsville, Ontario
Residential building lot located minutes from downtown Huntsville and Hwy 11. This level well treed lot is a great location for your new home. Lot should provide a view of Lake Vernon. Services include hydro, phone, high-speed internet and natural gas. Two minutes from the lot you will find a public boat launch providing access to Lake Vernon, Lake Vernon. Lot offers 105-foot frontage on the road and a lot depth of 220 ft. Property corners are marked, buyer to verify. Town of Huntsville compliance letter is available. (id:35360)
Sutton Group Muskoka Realty Inc.
141 Grand Cypress Lane
Blue Mountains, Ontario
Why you will love this home: A true bungalow of over 3210 SF with 3 main floor bedrooms and vaulted ceilings creating a bright and airy environment, spacious primary bedroom has lovely ensuite bath and walk-in closet, walk-out to decks. Large quarter acre parcel (71' x 165') with fully landscaped back yard oasis of decks, gazebo, and gorgeous Fairway and Pond views, underground sprinkler system, gas BBQ hookup. Renovated to the Nines in 2018 and many improvements since, see attached list or ask LB. Stunning Design and Upgraded Finishes including Hardwood throughout, Heated Floors in all 3 Bathrooms, Two Story Fireplace, Quartz Countertops, high end Appliances, high quality Pella windows, recent furnace, ventilation system and A/C, cabinets, fixtures, and lighting. Oversized double car garage with inside entry for those blustery days. Location! - 3 minutes to Blue Mtn, 7 minutes into Collingwood, yet a quiet and private neighbourhood of upscale custom homes on large lots with friendly, welcoming neighbours, most of whom are permanent residents. Full finished lower level with additional bedroom, den/music room, family room/gym and pool room. No additional fees on closing nor ongoing! Floorplans attached or ask LB. Note: Seller believes there is plumbing in the closet beside the garage entry door with potential to add a main level laundry, buyer to verify. We can't wait to show off this home, please call for your private viewing! Note: photos depict a staged home, currently there are Tenants, 24 hours notice for a viewing is required. Offers will be reviewed Monday evening, Oct. 13/25 after 9pm. (id:35360)
Royal LePage Locations North
164 Tait Crescent
Centre Wellington, Ontario
Welcome to a home thats been lovingly maintained and thoughtfully updated where style, comfort, and functionality come together effortlessly. Located in one of South Ferguss most sought-after, family-friendly neighbourhoods, this move-in ready three-bedroom, two-bath home offers the perfect blend of warmth and modern appeal.The stunning Barzotti kitchen is as practical as it is beautiful, designed to make everyday living and entertaining a joy. Tasteful finishes and cohesive design flow throughout, creating a space that feels both comfortable and refined.The finished basement provides versatile living options ideal for relaxing, working out, or creating a cozy rec space. Step outside to a large private backyard, perfect for quiet evenings, playtime, or weekend gatherings.Close to excellent schools, parks, and local amenities, this home offers the best of South Fergus living a welcoming community and a move-in ready space to call your own. (id:35360)
Royal LePage Royal City Realty
74074 10 Side Road
West Grey, Ontario
Just north of Hanover, this beautiful 2+ acre property offers privacy, space, and natural beauty. It features a raised bungalow, detached shop/garage, gazebo, pond, garden shed, gardens, all surrounded by a beautiful variety of trees. The 1993 raised bungalow features 2+2 bedrooms and 2 bathrooms. The main floor includes an open kitchen/dining area with patio doors to the deck, a living room with a large picture window overlooking the south covered porch, laundry room with outside access, 2 bedrooms, full guest bathroom and primary bedroom with 3-piece ensuite and walk-in closet. The lower level offers a spacious family room with bar and sink, cozy propane fireplace, 2 additional bedrooms, and a utility room with walkout. Enjoy the outdoors from the large north-side deck with manual awning and propane BBQ hookup, or from the stunning post & beam gazebo (12' x 16') with 10' x 10' extension overlooking the pond and tree-lined yard. The detached steel clad heated/insulated garage (24' x 40') with propane heat and radiant heater provides an excellent workspace, complete with two 9'6 x 8' doors and a 12' x 40' lean-to (with access doors on each end). A garden shed (10 'x 16')with verandah (6' x 16'), extensive gardens, decorative brick fire pit area and greenhouse (negotiable) add to the property's appeal. With its mix of open space, trails through mature trees, and peaceful views, this property offers the perfect balance of country living just minutes from Hanover's amenities. (id:35360)
Royal LePage Rcr Realty
8220 8 Line
Wellington North, Ontario
Bright, inviting and move in ready, this 2000 sq ft country home sits on 15 acres of opportunity. The two-storey layout plus bonus loft delivers three bedrooms and two bathrooms, all nicely updated, main level completely redone in 2016. The main floor offers a spacious kitchen and dining room with modern cabinetry and ample counter space ideal for casual meals or entertaining. Continuing into the cozy living room with large windows throughout for lots of natural light. The main floor is finished off with a laundry room and bathroom. The second floor has 3 sizable bedrooms and a large bathroom. The versatile loft space is perfect for a home office, play area or hobby zone. The mudroom with in-floor heating keeps boots and gear warm through every season. The property provides 15 acres, including 12 acres currently seeded with hay perfect for a small forage operation or future pasture. There is also a high-density orchard featuring 300 apple trees in three different varieties. The 50' x 100' shop built in 2017 complete with a 30-foot insulated bay with in-floor heat for year-round projects, plus ample storage and room for your farm equipment. Why you'll love it here: Move-in ready and thoughtfully updated, this property strikes the balance between turnkey comfort and room to customize. Whether you're looking to expand your orchard, launch a small agricultural venture or simply enjoy peaceful country living, you'll find the space and flexibility to suit your vision. Schedule a tour today and see how easily this home accommodates both everyday life and your next big project. (id:35360)
Royal LePage Rcr Realty
75 Hazelwood Drive
Guelph, Ontario
My approach to describing homes is simple: if the house is exceptional but the location is lacking, I focus on the house. If the reverse is true, I focus on the area. In this case, both are outstanding, so I get to balance the two. This ALL BRICK home offers over 3,600 SQ FT of total living space and is located on a quiet CUL-DE-SAC in the sought-after Kortright Hills school zone in the southwest end of the city. It BACKS DIRECTLY ON TRAILS and features the most TRANQUIL BACKYARD we've listed in over a decade. Inside, the main level boasts 9-FT CEILINGS and consistent 3/4-IN HARDWOOD flooring throughout. From the living and dining rooms, you're drawn into a French provincial kitchen with a cozy dinette. Step through the dinette into a backyard retreat that's truly special: a KOI POND, a shaded conversation nook (perfect for morning coffee or tea), and a charming mix of ROSE AND VEGETABLE GARDENS, all backing onto the Kortright Hills trail loop. Upstairs, you'll find three bedrooms, including a primary suite with an ensuite bath and spacious walk-in closet. But for me, the highlight of the upper floor is the large rec room/family area, perfect for neighborhood gatherings, movie nights, or even a BRIGHT PEACEFUL YOGA SPACE. The basement features an extra fourth bedroom plus an additional room that could easily function as a FIFTH BEDROOM or activity area, both with cheater access to a shared three-piece bath. There's also a massive utility room currently also serving as a HOME GYM. The owners are meticulous in their care of this home. Please see the attached documentation for a full list of upgrades and installation dates. This is the kind of property we rarely see: a perfect balance of QUALITY, SPACE AND SETTING. We sell many homes, but very few match the caliber of this one. Its an EXQUISITE FINAL HOME for almost anyone. (id:35360)
Keller Williams Home Group Realty
B - 14 Southcreek Trail
Guelph, Ontario
Discover the perfect blend of comfort and convenience at 14 Southcreek Trail in Guelph! This charming split-level home boasts 2 bedrooms, 1 bathroom, and a designated parking space. Nestled in a prime location, enjoy easy access to public transit, the University of Guelph, Preservation Park, shopping centers, and various amenities. With shared laundry onsite, you'll experience both practicality and ease. Tenants responsible for 40% of utility bills, split with main floor tenants. (id:35360)
Real Broker Ontario Ltd

