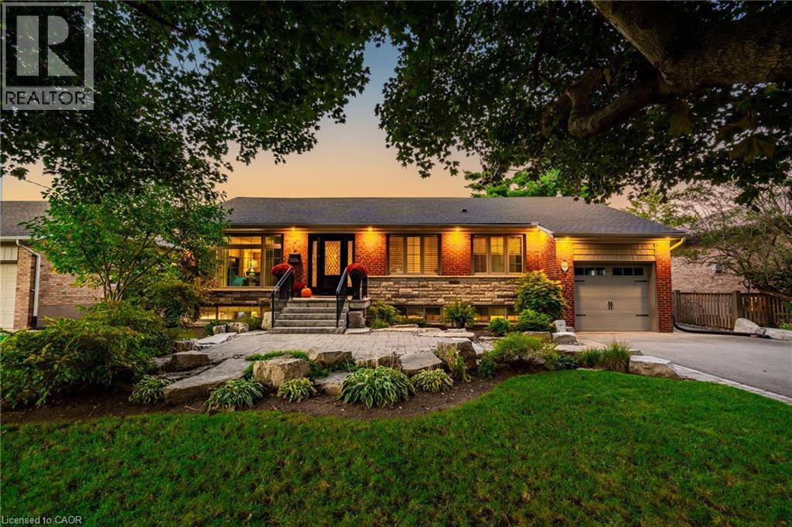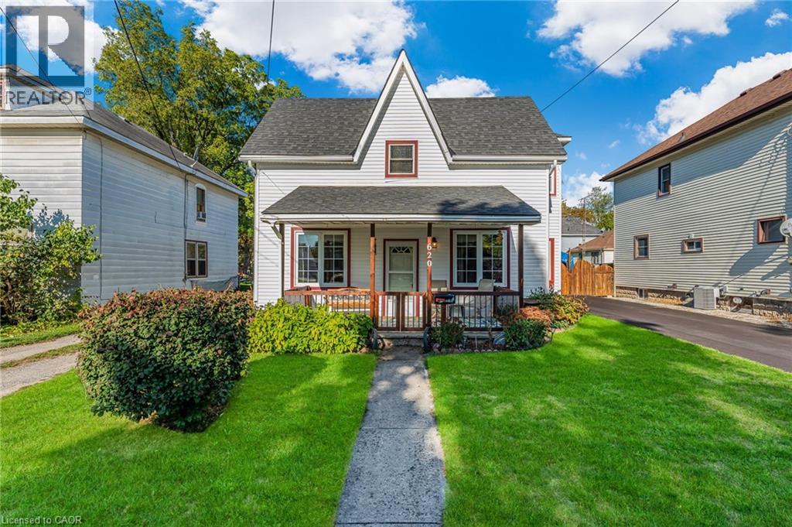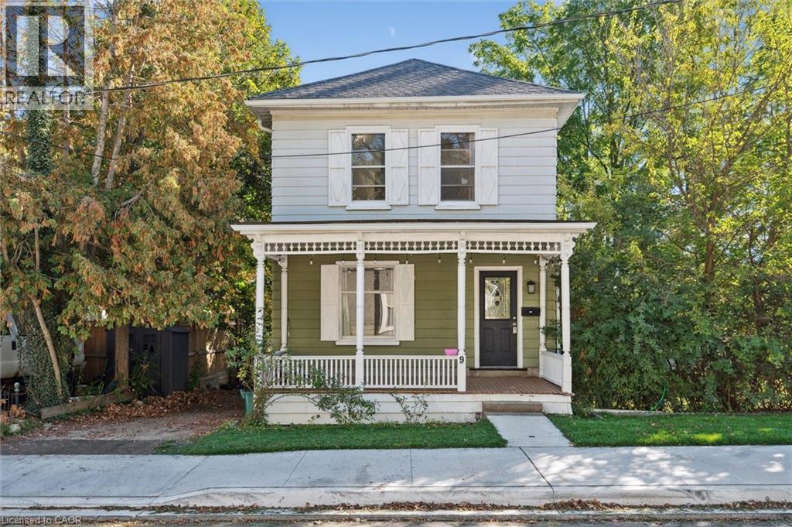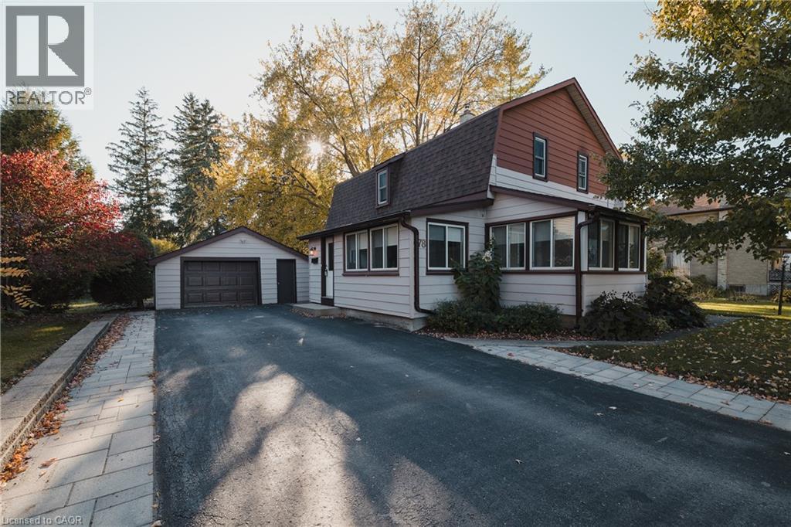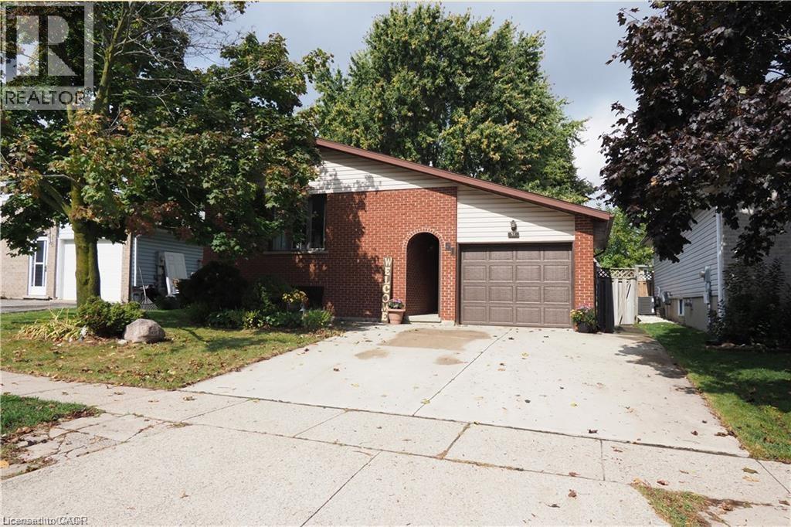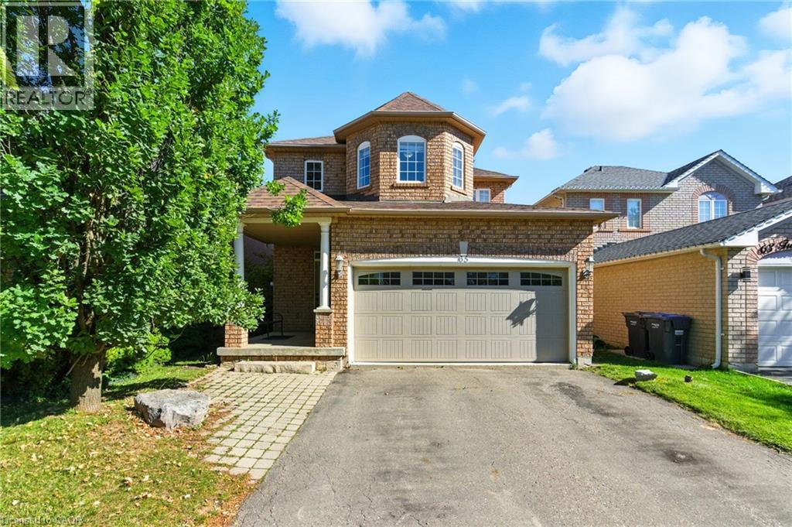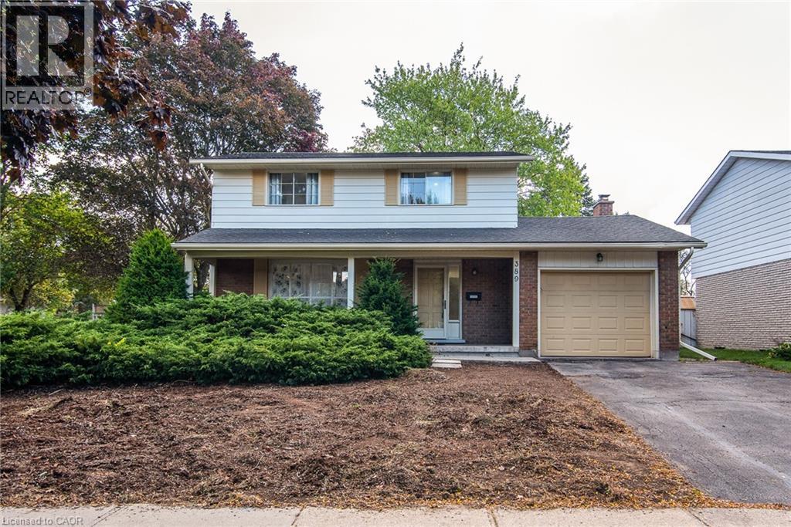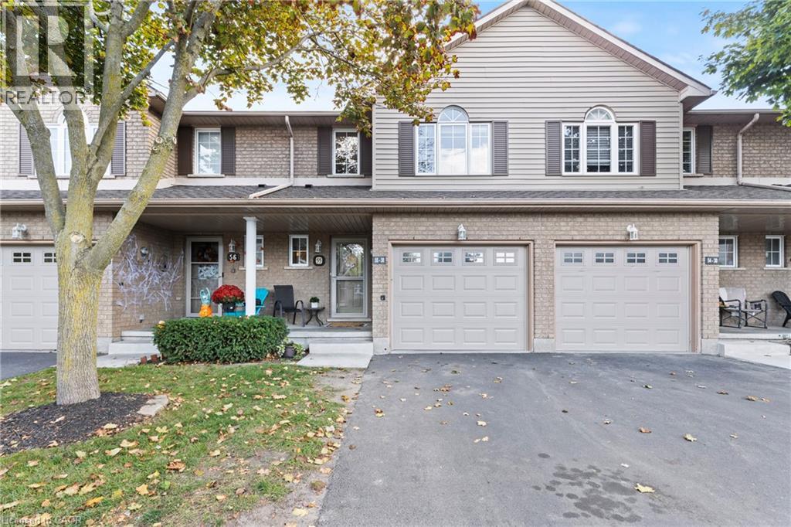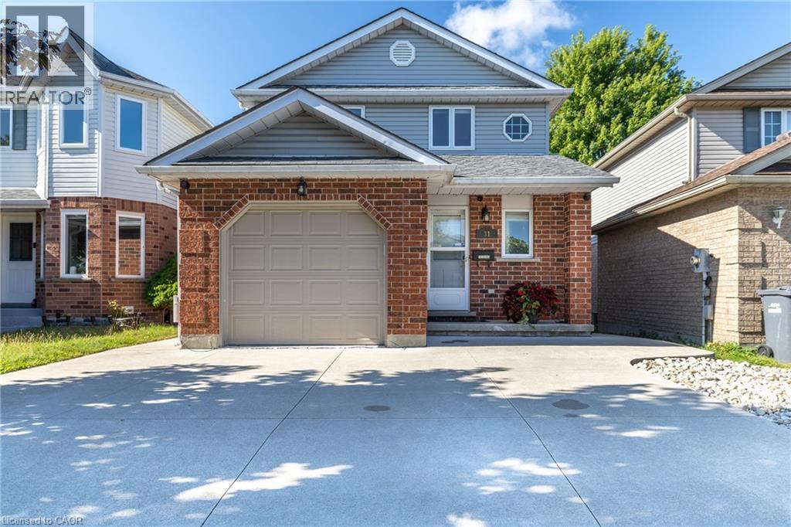665 King Road
Burlington, Ontario
Welcome to luxury living on the prestigious King Road in Aldershot. This executive-style bungalow has been completely renovated from top to bottom, offering a rare blend of sophistication, functionality and modern comfort. Step inside to discover a designer kitchen featuring high-end appliances, custom cabinetry, and thoughtful details throughout — the kind of craftsmanship that speaks to true quality. The main floor boasts large, elegant bedrooms, including a primary suite with and a spa-inspired ensuite with heated floors. The main bathroom features in-suite laundry, making this the perfect home for those seeking true main-floor living. The fully finished lower level is equally impressive, offering two generous bedrooms, a full bathroom, and an expansive recreation room with oversized windows that flood the space with natural light — ideal for guests, teens, or multigenerational living. Step outside to your private backyard oasis, designed for both relaxation and entertaining. Enjoy composite decking for easy maintenance, a dining area, and a cozy lounge space perfect for evenings by the fire or summer days floating in the fiberglass pool. With artificial turf, this backyard is completely low-maintenance — giving you more time to simply enjoy it. Don’t be TOO LATE*! *REG TM. RSA. (id:35360)
RE/MAX Escarpment Realty Inc.
620 Cedar Street
Dunnville, Ontario
Charming Spacious home on a spectacular lot (183 feet deep) with a great layout on a Quiet street. Same owners since 1992 who have lovingly cared for the home. Bedroom on Main being used as an office/Den. Separate Dining Room. Wider doorways. Many updates including Vinyl Siding with Tyvek (2020), electric panel 2023, 6 inch insulation plus vapor barrier below home, windows have been replaced over the last 12 years. Sweet place to call your HOME! (id:35360)
RE/MAX Escarpment Realty Inc.
9 Metcalfe Street
Cambridge, Ontario
Located in the sought-after West Galt neighbourhood, this charming 3-bedroom, 1-bathroom home offers the perfect balance of convenience and comfort. Ideally situated near Victoria Park, the vibrant Downtown core, the Gaslight District, and the Grand River, with easy access to Hwy 401. The main floor features a spacious living room and an eat-in kitchen with a walkout to a private, fully fenced backyard. Upstairs offers three well-sized bedrooms, while the basement provides additional living space or storage options. Recent updates include a new roof (2022), furnace (2023), eavestroughs (2025), and flooring throughout the main floor and upper hallway (2021). Water softener is owned. Perfect for downsizers, first-time buyers, investors, or young families. Walking distance to parks, trails, shops, restaurants, the Cambridge Farmers' Market, and top-rated schools, including the University of Waterloo School of Architecture. The house sits on a spacious double lot, offering plenty of room to enjoy the outdoors and the exciting possibility of adding an addition in the future. (id:35360)
Royal LePage Wolle Realty
78 George Street S
Harriston, Ontario
Welcome to 78 George Street South, a charming and well-maintained home in one of Harriston’s most convenient neighbourhoods. Steps to the arena, curling club, new sports pad, swimming pool, and a short walk to the elementary school. Set on a generous 82.5’ x 132’ lot with parking for up to five vehicles and a 1.5-car detached garage (18'2 x 22') offering storage or workshop potential. The large backyard features a 22'7 x 15'10 deck off the kitchen. Maintenance is easy with LeafFilter gutter protection installed on the house with a transferable lifetime warranty. Grounds are professionally maintained, and the roof was replaced in 2014. Inside, character meets thoughtful updates. The insulated kitchen was renovated in 2015 with custom cherry wood cabinetry and LG stainless-steel appliances including fridge with ice and water, stove, dishwasher, and microwave. The bright living room offers an oversized window and a gas fireplace (2022, serviced annually). Beyond is an enclosed front porch. The 4-piece bathroom was renovated in 2021 with custom cabinetry and a Bath Fitter tub surround. Upstairs are four bedrooms, one featuring a custom built-in desk. The dry basement and attic are insulated for efficiency. Recent updates include gas furnace and air conditioner (2022, serviced annually), electric water heater (2025), and Culligan water softener (serviced 2025). Inclusions: riding lawn mower, push mower, walk-behind snowblower, Samsung washer and dryer, window blinds, 48-inch LG wall-mounted TV, and Culligan water softener. Located in a quiet, walkable neighbourhood — a wonderful place to call home. (id:35360)
Exp Realty (Team Branch)
51 Memory Lane
Cambridge, Ontario
Be a part of a community in this desirable Hespeler neighbourhood. Welcome to 51 Memory Lane Cambridge. This single detached raised bungalow is set up to accommodate all of your family needs offering 3 bedrooms on the main, plus 2 more if needed downstairs. The 3rd is original bedroom but flexible as a den. There is a door instead of a window. Formal living and dining room combined, dream size kitchen featuring a built-in dishwasher, pantry, microwave shelf, extended counter and wall tile. Main 4pc bath with updated vanity. The front foyer has a split entrance with stairs to the basement offering endless possibilities to convert to a separate in-law suite or enjoy the newly renovated party size rec room. There are 2 more bedrooms down along with a 4pc bath combo highlighted by a corner jetted tub and shower. Updates to mention, furnace and CAC 2017, all basement flooring carpet free throughout. Single car garage has 2 doors front and back which you can open on the rear patio for cover. Concrete drive for 2 cars, fully fenced yard. Walk through the cross walk just steps to Silverheights Public and St Gabriel Separate is blocks away. Handy to parks, trails, shopping amenities. UNBEATABLE CONNECTION FOR 401 COMMUTERS MINUTES TO HWY 24. Available for first week of December possession before the holidays. Call your Agent today to view (id:35360)
RE/MAX Twin City Realty Inc.
65 Twin Willow Crescent
Brampton, Ontario
Modern updates, timeless charm, and unbeatable location — this is the home you’ve been waiting for. Nestled in the highly sought-after Snelgrove neighbourhood, this stunning detached 2-storey home offers the perfect blend of sophistication, style, and functionality. Boasting just under 1700 sq. ft. of beautifully designed living space plus a fully finished basement, this residence is move-in ready and ideal for families seeking both comfort and elegance. Step inside and be greeted by bright, open concept living spaces enhanced by premium vinyl flooring throughout. The main floor features a welcoming living room, a formal dining area, and a beautifully renovated kitchen that’s sure to impress. Showcasing quartz countertops, brand-new stainless-steel appliances, and a modern backsplash, this kitchen truly serves as the heart of the home — perfect for entertaining or enjoying family meals. A convenient powder room completes the main level. Upstairs, you’ll find three spacious bedrooms, each designed for relaxation and comfort. The primary bedroom is a true retreat, featuring a walk-in closet and an ensuite bathroom. The additional bedrooms are bright and inviting, sharing a well-appointed main bathroom. The fully finished basement expands your living space with a large recreation room, perfect for movie nights or gatherings. There’s also a versatile bonus room that can be used as a home gym, office, or an additional bedroom, along with a dedicated laundry area for added convenience. Step outside to your private, fenced backyard oasis, complete with a deck, patio, and lush green space — perfect for outdoor dining, gardening, or simply unwinding after a long day. The double-car attached garage and ample driveway parking add both practicality and curb appeal. Located in a family-friendly community, this home is just minutes away from schools, shopping, restaurants, parks, and major highways, making daily living both convenient and enjoyable. (id:35360)
RE/MAX Escarpment Golfi Realty Inc.
73 Stratford Street
Stratford, Ontario
Discover a rare blend of classic architecture, modern upgrades, and space to create your dream future .Prestigious Downtown Character Home with Endless Expansion Potential. Step into timeless elegance with this character home, where soaring ceilings, hardwood floors, and refined architectural details create a sense of luxury and charm. Featuring 4 expansive bedrooms, a large living and dining area, and kitchen with abundant cabinetry, this residence blends classic beauty with modern convenience. A main-floor office adds sophistication and functionality, while the full basement and spacious full attic offer endless potential for future living space or a dream retreat. Perfectly situated just moments from the heart of downtown. You'll enjoy the best of urban convenience with a private, serene atmosphere. Impressive upgrades completed in 2017-furnace, central air, air purifier, new windows, exterior doors, and a complete electrical update bring peace of mind without compromising the home's historic character. A rare opportunity to own a property where prestige meets possibility. Book your private showing today. Some of the photos are Al staged. (id:35360)
RE/MAX A-B Realty Ltd
389 Dunvegan Drive
Waterloo, Ontario
Welcome to this fabulous home on a spacious corner lot in Lincoln Village - a vibrant, family-friendly neighbourhood that truly has it all! With quick access to the highway and just minutes to RIM park's premier sports facilities, Conestoga College, and the Universities of Waterloo & Laurier, convenience is at you doorstep. Plus, being right on a bus route and within walking distance to Sandowne Public school (English & Partial French Immersion, JK-Grade 6) makes this location unbeatable for families. Step inside, and you'll immediately notice the versatile main floor layout. The heart of the home is a bright, open living/dining room - perfect for hosting friends, family dinners, or cozy nights in. The separate family room with sliding doors leads directly to the backyard, seamlessly blending indoor comfort with outdoor living. The newly updated kitchen is both stylish and functional, while a handy 2-piece bath completes this level. Upstairs, you'll find three spacious bedrooms, each offering a restful retreat. The primary suite features a brand-new 3-piece ensuite, while the additional updated bathroom conveniently includes laundry right on the second floor! The open-concept basement offers endless possibilities - whether for a rec room, hobby space, or a creative studio. Outside, your private oasis awaits: a fully fenced yard with a 15-foot mature hedge along the back, lush grass, and plenty of space to relax, play, or entertain - all while enjoying total privacy. This home combines comfort, updates, and location into the perfect package - all that's missing is you! (id:35360)
RE/MAX Twin City Realty Inc.
30 Braemar Avenue Unit# 55
Caledonia, Ontario
Spacious 3-bedroom condo in a well-kept, friendly complex in a highly desirable Caledonia neighbourhood, located at 30 Braemar, Unit 55, Caledonia, ON. This home features an open-concept living and dining area that leads to the kitchen, plus a huge primary bedroom that acts as a true owner’s retreat, and two additional bedrooms with a very spacious bathroom. An attached garage provides convenient, secure parking. A beautiful deck with awning off the dining room offers outdoor living with no backyard neighbours, with space below the deck available for a garden. The unfinished basement awaits your design touches to create extra living space or storage. A beautiful park, just steps away! Call before it is gone! (id:35360)
Keller Williams Complete Realty
Keller Williams Complete Realty Brokerage
8 Lindan Street
Smithville, Ontario
A hidden gem in the heart of smithville, just waiting to be discovered! Welcome to a home that feels like a warm hug the moment you step inside! This charming raised bungalow offers over 2,400 sq ft of finished living space, tucked away in one of Smithville's most sought-after pockets. The heart of the home is the bright and cheerful eat-in kitchen - showcasing custom wood countertops, beautifully refinished oak cabinets, a wall of cupboards for all your treasures, and a spacious breakfast bar that begs for morning coffee and late-night chats. Step through the patio doors and you'll find a covered deck overlooking the fully fenced backyard - perfect for play, gardening, or dreaming up your own outdoor oasis. Upstairs, three inviting bedrooms and a cozy living room set the stage for everyday comfort. Downstairs, discover a sunlit bedroom or office, oversized windows offering abundance of natural light, , a sprawling family room warmed by a gas fireplace, and a handy separate laundry area. Interior access leads you to the insulated 1.5-car garage - ideal for both storage and hobbies. From the lovingly landscaped front garden to the southern exposure that bathes the back of the home in golden light, pride of ownership shines in every corner. With parks nearby and endless potential inside and out, this is more than a house - its a place where memories are ready to be made. (id:35360)
Exp Realty
Exp Realty (Team Branch)
31 Bushmills Crescent
Guelph, Ontario
Welcome to this gorgeous home with a LEGAL apartment in Guelphs desirable West End. Perfect for those that would love to live in a great neighbourhood and at the same time benefit from the additional income! As you approach the home you will be greeted with a wide concrete driveway and walkways along each side of the home. Step inside and you're welcomed by a bright main floor designed for everyday living and entertaining. The spacious living and dining areas flow seamlessly into the modernized kitchen, with a main floor bathroom for added ease and functionality. From the dining room, step out onto the covered deck and take in the view of what might just be the cutest backyard in town. Upstairs, you'll find three comfortable bedrooms and a full bathroom, providing plenty of space for the whole family. The primary bedroom offers double closets and the bathroom has a linen closet for extra storage. The fully finished basement provides incredible flexibility, offering a complete legal apartment setup with its own private entrance. Whether you use it for rental income, extended family, or a private retreat, the possibilities are endless. What truly sets this home apart are the extra upgrades: a 3 seasons all-glass sunroom that fills the space with natural light year-round, and a relaxing hot tub for unwinding at the end of the day. This home is the complete package space, versatility, and thoughtful upgrades in a location that puts everything at your fingertips. With grocery stores like Costco, Zehrs, Food Basics, and a variety of banks, schools, and amenities just minutes away, youll love the convenience of this family-friendly neighbourhood. (id:35360)
RE/MAX Real Estate Centre Inc
455 Guelph Avenue Unit# 11
Cambridge, Ontario
Stunning 3-Bedroom, 2.5-Bathroom Mattamy-Built Freehold Townhouse located in the highly desirable Millpond community. This bright and functional home features an open-concept layout, a modern kitchen with custom cabinetry and quartz countertops, and a spacious primary bedroom with a large walk-in closet and a full ensuite bath. All bedrooms are generously sized, offering plenty of space for comfortable living. The basement is untouched, providing additional storage or future living space. Ideally situated close to highways, schools, parks, shopping, public transit, and all essential amenities. A fantastic opportunity to rent in a high-demand neighborhood! (id:35360)
RE/MAX Real Estate Centre Inc.

