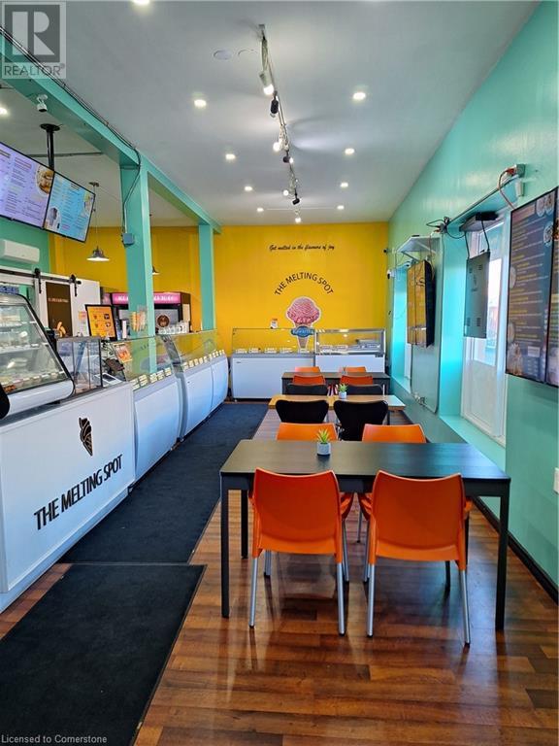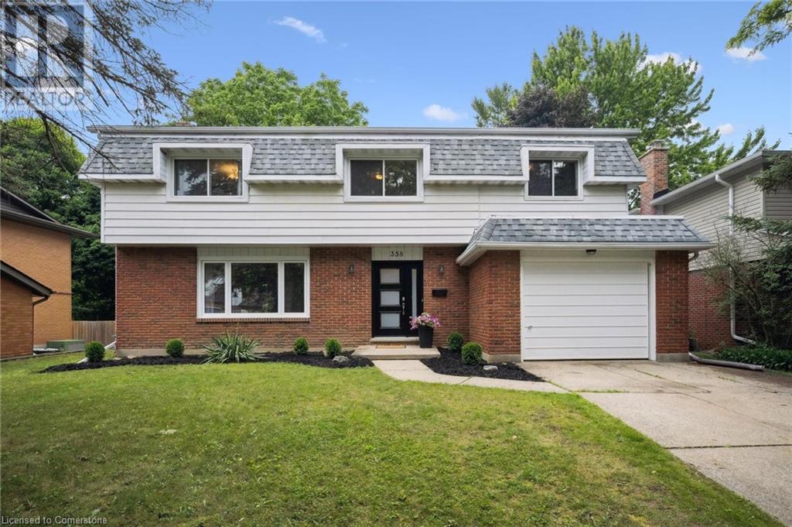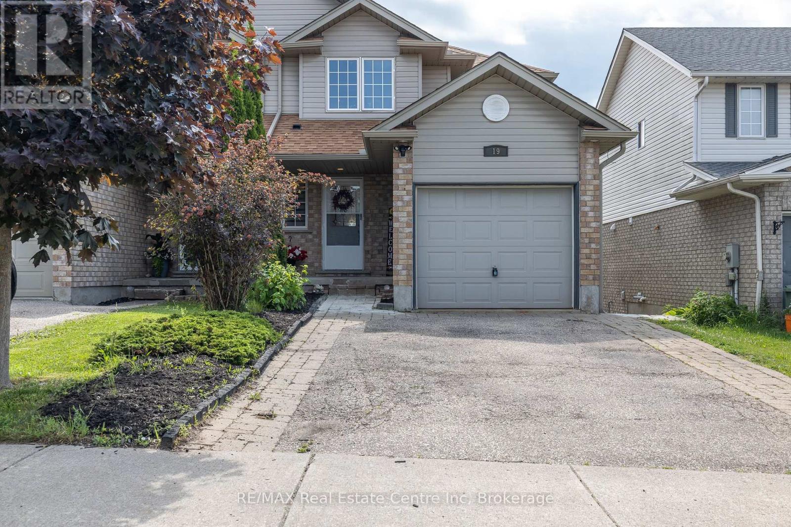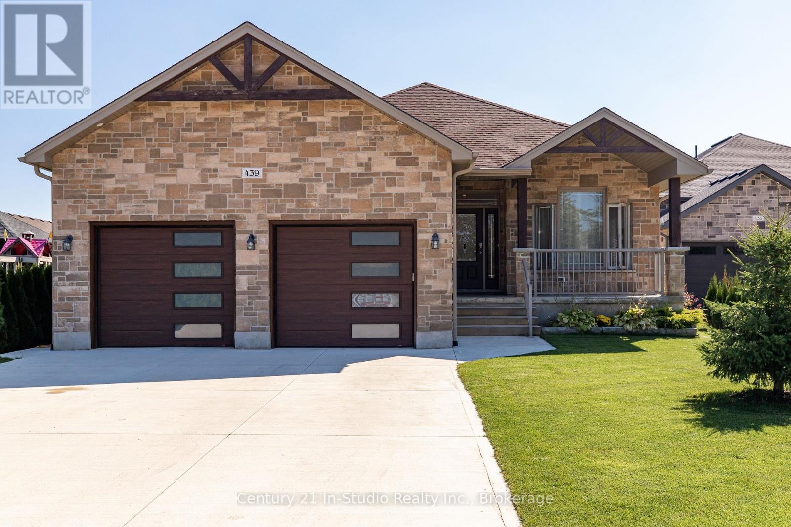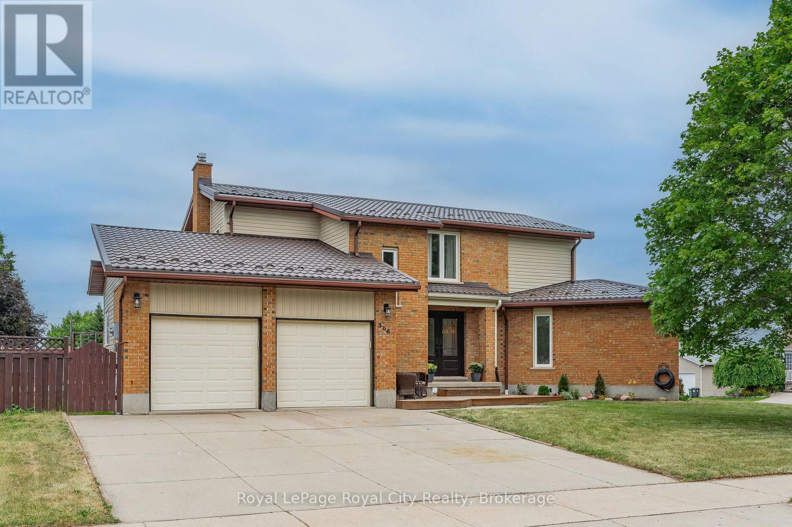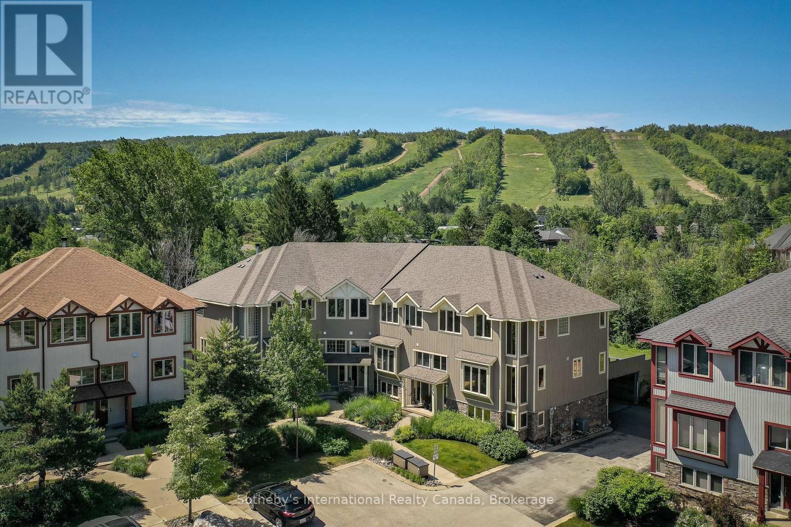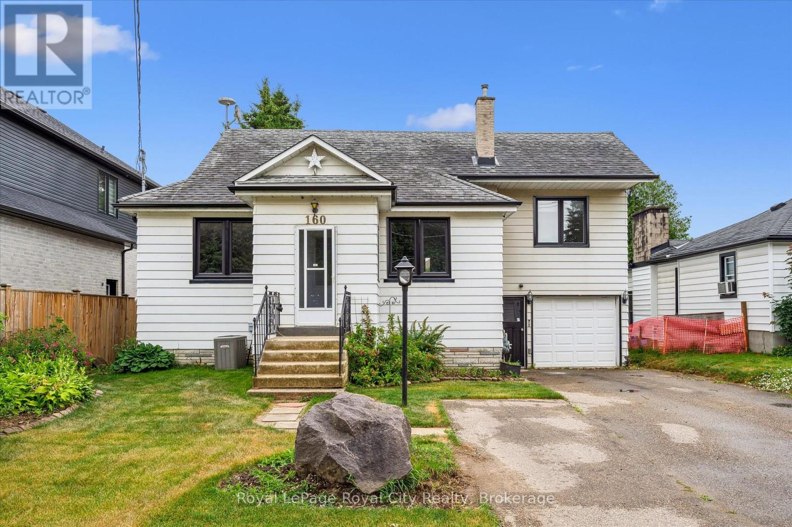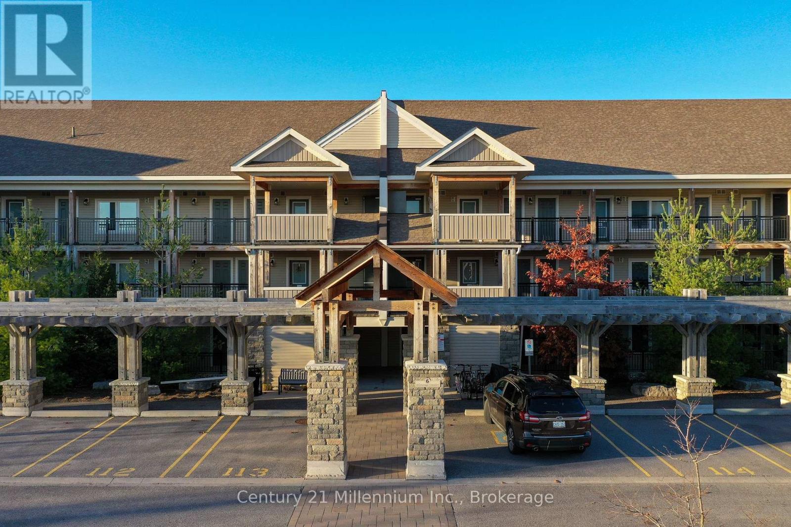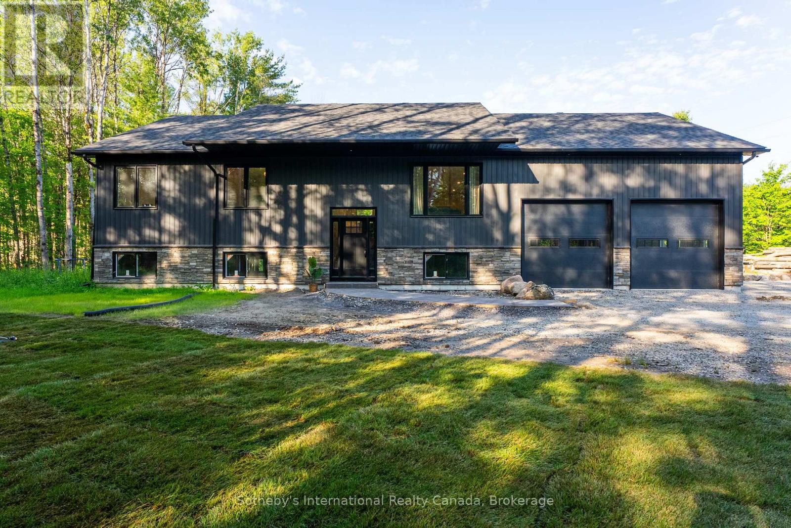4 King Street Unit# 102
Brantford, Ontario
Profitable, easy-to-run dessert and food business with a loyal customer base and strong profit margins. The Melting Spot is a unique, turnkey opportunity that offers a wide variety of delicious ice creams, milkshakes, and Indian-inspired food items, all with minimal staffing requirements. ***Key Highlights: 1. Not-Owner-Operated: Currently run by one person, making it an ideal setup for someone looking to manage a business with low overhead. 2. Equipment & Inventory: The business comes fully equipped with just like new, high-quality equipment, ready for continuous operation. 3. Strong Gross Profit Margins: The business enjoys high margins on key items: Ice creams (80% margin) & Milkshakes (70% margin). 4. Menu Diversity: The Melting Spot offers a diverse selection of ice creams incl Rolled ice creams, Kawartha & Taza ice creams, milkshakes, Indian & Western food, tea, & cakes, catering to a wide range of tastes. The menu has been carefully tested and refined, allowing you to hit the ground running with a proven offering. 5. Virtual Kitchen: The business also operates a virtual kitchen under the name Midnight Munches, offering comfort food through third-party delivery apps, expanding its reach & boosting sales.*** Expansion Opportunity: This is more than just a local business-The Melting Spot has strong potential for expansion. With the seller's guidance, you'll learn a well-executed menu that can easily be replicated. There's also the possibility to expand into multiple locations or even franchise the concept for long-term growth. The seller has created comprehensive Standard Operating Procedures (SOPs) for every item on the menu, allowing you to maintain consistency & quality while scaling the business. The seller is committed to ensuring a smooth transition by offering full training on how to operate the business, including managing day-to-day operations, understanding the menu, & maintaining inventory & customer relationships. (id:35360)
Homelife Miracle Realty Ltd.
358 Craigleith Drive
Waterloo, Ontario
Welcome to the ultimate family or investment property in one of Waterloo’s most desirable neighbourhoods! This rare 6-bedroom home — all on the upper level — offers unmatched space, comfort, and flexibility for growing families, multi-generational living, or student rental potential. Step inside to find gleaming hardwood floors throughout, a bright formal living and dining area, and a spacious family room perfect for cozy nights in. Sliding doors lead out to a massive backyard with a large deck and full fencing — ideal for summer BBQs, kids, pets, or entertaining on a grand scale. The primary suite features a private 3-piece ensuite, 4 piece main washroom and there’s a convenient 2-piece bath on the main level. Need even more space? Head down to the fully finished lower level complete with a huge rec room and an additional 3-piece bathroom — perfect for a home gym, theatre room, or extra living space. Major upgrades include new windows, doors, and furnace (2024) for turnkey peace of mind. Just a 5-minute walk to community-exclusive tennis courts and a sparkling pool, and only 10 minutes to both universities — this location truly has it all. Walk to schools, shopping, trails, and transit! Enjoy a two minute stroll to the beautiful Clair Lake park where you can experience nature at its finest. Whether you’re raising a family or looking for an incredible income opportunity, this home checks every box. (id:35360)
Peak Realty Ltd.
4080 Victoria Road S
Puslinch, Ontario
Tucked away in the serene countryside of Puslinch, this timeless all-brick bungalow sits on just over 2 beautifully landscaped acres, bordered by a charming babbling creek. From the moment you arrive, this home welcomes you with warmth, character, and a peaceful setting that feels like your own private retreat. Inside, the layout is thoughtfully designed for family living and effortless entertaining. The spacious eat-in kitchen is the heart of the home, featuring a large island, abundant counter space, and plenty of natural light. Adjacent is a formal dining room, ideal for hosting holiday meals, and a cozy family room with built-ins and a fireplace perfect for quiet nights in. With four generously sized bedrooms, and a lovely living room that overlooks the lush backyard, plus a handy mud room off the two-car garage, there is plenty of space to grow and gather. The fully finished basement, complete with beautiful vinyl flooring, offers a versatile open-concept space that is perfect for movie nights, game days, or extended family stays. Step outside and fall in love with nature all over again. Whether you're relaxing on the oversized wraparound deck, sitting by the creek, or gathered around the fire pit, the outdoor living here is second to none. It truly feels like a cottage getaway with the convenience of being just minutes from town and the 401, ideal for commuters and busy families alike. A rare opportunity to enjoy country charm, natural beauty, and modern comfort all in one this is the kind of home you'll never want to leave (id:35360)
Homelife Power Realty Inc
19 Sandcreek Lane
Guelph, Ontario
Welcome home to 19 Sandcreek Ln., nestled in a highly desirable and family-oriented East End of Guelph neighbourhood. This cute home offers 3+1 bedrooms, 2+1 baths, a fully finished WALK-OUT basement, and parking for 3 cars (one in the garage and 2 spaces in the driveway). With over 2000 sqft of exquisitely completed living space, this home provides a lot of opportunities. Designed with family living in mind, the home boasts a well-thought-out layout across all three levels. The main floor features a generous living room, a separate dining area, and a well-equipped kitchen with ample cabinetry, overlooking a charming dinette. From the dinette, step out onto a lovely deck perfect for summer barbecues and outdoor gatherings. Upstairs, you'll find three generously sized bedrooms and a 4-piece main bathroom. The primary bedroom includes en-suite privileges for added convenience. The fully finished walk-out basement is a standout feature, offering a large family room, a fourth bedroom, a 3-piece bathroom, and a dedicated laundry room ideal for multigenerational living, a guest suite, or a private retreat. Enjoy the outdoors in your private backyard, complete with both upper and lower decks. Whether you're hosting a family event or enjoying a quiet coffee under the covered lower deck, this space is perfect for relaxation and entertainment, rain or shine. You will find plenty of thoughtful space for the whole family to be pleased. Recent updates: A/C 2022, gutters 2023, upstairs patio door 2024, basement French door 2023, basement bathroom 2024, double-stage furnace 2015, and most of the home is freshly painted. Located close to a wide range of amenities, this home is within walking distance to excellent schools, parks, a library, and beautiful trails. You're just a short drive to shopping and have convenient transit access, including a direct bus route to the University of Guelph. This home has been beautifully finished and meticulously maintained. (id:35360)
RE/MAX Real Estate Centre Inc
528 - 120 Huron Street
Guelph, Ontario
Welcome to Unit 528 at 120 Huron Street, one of the lowest priced condos currently available in Guelph. This bright, top-floor unit in the iconic Alice Block building delivers exceptional value for investors, first-time buyers, and University of Guelph students alike. The freshly built 1-bedroom, 1-bathroom loft-style condo follows the popular Contini floor plan and is ready for its very first occupant. Housed in a restored 1920s building, it combines historic charm with clean, contemporary finishes. Soaring 9.5-foot ceilings and oversized windows flood the open-concept living space with light, while the bedroom features an impressive 13.5-foot ceiling and transom-style upper windows. The modern kitchen includes stainless steel appliances and sleek cabinetry that pairs well with the luxury vinyl flooring. Thoughtful upgrades include a full-length bathroom mirror with vanity lighting, light-blocking shades in the living area, and built-in backing with conduit for easy TV wall mounting. In-suite laundry is included, along with a large basement storage locker (#45). A rented parking spot is also included with the unit. The condo fees are under $200 per month, making this one of the most affordable ownership opportunities in the city. Enjoy access to premium amenities: pet wash station, heated bike ramp and storage, games room with Wi-Fi, music room with instruments, full fitness centre, and a 2,200 sq ft rooftop patio with BBQs, lounge chairs, and a fire bowl. Walkable to downtown, parks, restaurants, transit, and not too far from the University. A rare chance to get into the market at an attractive price without compromising lifestyle or location. (id:35360)
RE/MAX Escarpment Realty Inc
439 Ridge Street
Saugeen Shores, Ontario
Looking for a great family rental? Take a look at 439 Ridge street in Port Elgin Ontario with over 3000sqft of total living space! This stunning back split, built in 2020, offers a large and versatile layout perfect for your family's needs. Featuring 5 large bedrooms, 4 full bathrooms and a main floor powder room, all nestled on a mature and huge lot measuring over 173ft deep, perfect for a family of any size. This home offers a generous layout with plenty of room for all. With four expansive levels, you'll enjoy an abundance of space for relaxation and entertainment in any of your 3 living areas. Enjoy cooking and hosting in the kitchen offering plenty of cabinet space, granite counter tops, tiled backsplash and easy outdoor access for dinning and barbecuing. Having friends and family visit cis a breeze and can be done in style with ample guest accommodations or in-law suite capabilities and options. Featuring quality finishes and a well thought design, 439 Ridge creates a fantastic opportunity for the growing family, investor or cottage goer wanting to enjoy a slice of the Saugeen Shores lifestyle. Step outside to discover a beautifully landscaped backyard featuring a sand point sprinkler system for easy watering. It's the perfect space for kids to play or for hosting summer barbecues! Located in a newly developed subdivision, where convenience meets comfort. Enjoy the best of both worlds with stunning beaches and scenic trails just moments away, perfect for outdoor enthusiasts and families alike. This home is ideally situated near schools, making morning drop-offs a simple, and a variety of shopping options to cater to all your needs. Whether you're looking for a quick grocery run or a leisurely day of shopping, everything is within easy reach. This is a fantastic price for what this home and location have to offer. Don't miss out on this exceptional value and opportunity schedule your visit today! (id:35360)
Century 21 In-Studio Realty Inc.
306 Imperial Road S
Guelph, Ontario
Located in Guelph's highly sought-after West End, this beautifully updated home sits in a top-rated school zone, just minutes from the West End Recreation Centre, Costco, Deerpath Park, and with convenient access to Hwy 6 and the 401.With parking for up to 5 vehicles, this property is perfect for large or multigenerational families looking for space and comfort. Step inside to a bright, open-concept main floor. The updated kitchen features a stylish backsplash, quartz countertops, an apron sink, and an island with a breakfast bar. It flows seamlessly into the dining room, ideal for entertaining and everyday family meals. Enjoy the luxury of both a family room and a living room, flooded with natural light, featuring new flooring and a neutral, modern color palette. The main level also offers a practical mudroom, two large storage closets, and a beautifully updated powder room. Upstairs, you'll find spacious, freshly painted bedrooms. The primary bedroom includes a walk-in closet and a spa-like ensuite with double sinks and a glass-enclosed shower. The main bathroom also features double sinks, modern finishes, and natural light. A dedicated office area adds valuable flexibility, perfect for working from home or study space. The finished basement provides even more living space, with a large rec room, 3-piece bathroom, laundry area, and a bedroom with a skylight. Step outside to a low-maintenance backyard with a two-tiered deck, perfect for summer barbecues and family time. Recent upgrades include: fresh paint throughout (2025), new flooring on main and second floors (2025), new carpeting on stairs (2025), upgraded lighting (2025), and a steel roof (2022) with a 50-year transferrable warranty. With room to grow and a location that supports every stage of family life, this is more than a home, its your place to thrive! (id:35360)
Royal LePage Royal City Realty
16 - 224 Blueski George Crescent
Blue Mountains, Ontario
Immerse yourself in the 4 season resort lifestyle at this executive freehold townhome w/seasonal views to the Escarpment. Just steps to ski hills, trails, public tennis courts and close proximity to both Collingwood and Thornbury, this 4 bdrm. home provides space for the whole family to enjoy. An open concept floor plan boasts a cozy living/dining area with sliding doors leading to a detached oversized deck w/both hot tub & gas bbq hook ups w/southern exposure. The Main floor hosts hardwood throughout, a custom kitchen w/granite counters & stainless appl.; a den/bedroom & a living/dining area with 19 ft. cathedral ceiling & cozy wood burning f/place. The expansive windows allow for a ton of natural light. This chalet-style home has all the touches any skier would enjoy, and an on-site outdoor pool to cool off in on hot summer days. The ideal weekend retreat or full-time home. (id:35360)
Sotheby's International Realty Canada
160 Forfar Street E
Centre Wellington, Ontario
Ready to break into the detached market? Whether you're a first-time buyer or a contractor searching for your next project, this 1.5 storey with a side-split addition is full of potential. Offering 4 bedrooms, 3 bathrooms, and a heated workshop behind the garage, theres room here to make your mark. The updated kitchen features stainless steel appliances, a central island with bar seating, and opens to a bright dining/living area with hardwood floors and crown molding. Upstairs, the unique layout presents the opportunity to create a stunning primary suite. With a side door leading to the partially finished basement (with existing plumbing), this home could be transformed into a multi-unit property - especially with the extra-wide driveway offering ample parking. Recent updates include: new windows, gutters, attic insulation, and upgraded plumbing to the main road. The private backyard is awaiting your green thumb. Ideally situated between charming downtown Fergus and the convenient Walmart plaza amenities. Don't miss your chance to unlock the potential of this great property! (id:35360)
Royal LePage Royal City Realty
205 - 6 Anchorage Crescent
Collingwood, Ontario
Welcome to Wyldewood Cove Waterfront Living on Georgian Bay! 1 Bedroom + den Discover the perfect blend of comfort and lifestyle in this bright and spacious 1 bedroom + den condo, ideally situated on the second floor of this sought-after Collingwood community. Lightly used and in like-new condition, this stylish unit offers modern finishes, a functional open-concept layout, with breakfast bar, dining area and living room with gas fireplace. Step out to your 65 sq ft private terrace with partial views of Georgian Bay. The perfect spot for morning coffee or evening sunsets. A personal storage locker is located right beside your front door and the building has an elevator for easy access to your unit. Enjoy the peace and beauty of waterfront living with access to a private shoreline (exclusive for residence) for swimming and water sports, year-round heated outdoor pool, and fitness room. Located just minutes from downtown Collingwood, the Blue Mountain resort, the Georgian Trail, private and public ski hills, golf, and everything South Georgian Bay has to offer.Ideal as a full-time home or weekend retreat. Don't miss your chance to enjoy easy condo living in this vibrant four-season playground. (id:35360)
Century 21 Millennium Inc.
51 - 5263 Elliott Side Road
Tay, Ontario
Set within the friendly Bramhall Community by Parkbridge, this home stands apart -- not just for its layout, but for how comfortably it lives. The oversized driveway is one of the largest in the park, offering rare parking space and extra privacy. Step inside to a bright, open-concept layout with space to truly spread out: a generous living room, an updated kitchen, and a dining area that easily fits a full-size table for family dinners or casual get-togethers. The feel of the home is clean, welcoming, and ready for your personal touch -- ideal for anyone looking to simplify without giving up comfort. Two roomy bedrooms offer flexibility, and yes, there are two bathrooms here, including a rare second half-bath that adds everyday convenience. But the real standout? The 3-season sunroom at the back. Whether it's summer evenings with a cool drink or fall mornings by the fireplace, it's an inviting space that extends your living area in the best way. Whether you're starting out or looking to downsize, this is a home where independence, ease, and generous space come together beautifully. (id:35360)
Keller Williams Co-Elevation Realty
1064 Laidlaw Avenue
Gravenhurst, Ontario
Step into this exceptional, newly built 2,000+- sq ft home AND 2800 sq ft garage, nestled on over 4 acres of prime, private, granite-infused land in Washago, ON! An absolute DREAM property for contractors, landscapers, machine enthusiasts etc. The open-concept home design creates a bright, airy feel throughout the home, with soaring 9-foot ceilings and large windows that flood the space with natural light. The upgraded kitchen is a chef's dream, featuring sleek quartz countertops, a massive oversized island, and top-of-the-line appliances perfect for both cooking and entertaining. This home offers three generously sized bedrooms + office, including a luxurious primary suite with a private ensuite, complete with a soaker tub, walk-in closet, and direct access to the expansive back deck, a serene retreat after a long day. The full 1952 sqft unfinished basement, also with 9-foot ceilings, offers endless potential. Whether you envision it as extra storage, a recreational space, or more bedrooms, the possibilities are endless. For hobbyists, contractors, or anyone in need of extra space, the 2,800 sq. ft. detached garage steals the show. Fully heated and featuring 16-foot ceilings, it comes equipped with a separate 200-amp panel (400 amps total on the property) and hookups for heavy-duty equipment, RVs, tools, and more. Additional features include a drilled well, oversized septic system, efficient in-floor heating in both the home and garage, and a state-of-the-art security system for ultimate peace of mind. For boating enthusiasts, the Trent-Severn Waterway is easily accessible via a nearby boat launch, offering instant access to this iconic water route. The sprawling 4-acre property provides ample space for outdoor adventures, whether you're riding the hydroline on your ATV or snowmobiling in the winter months. Whether you're looking to entertain, explore, or simply enjoy the serenity of private country living, this property offers everything you could possibly desire. (id:35360)
Sotheby's International Realty Canada

