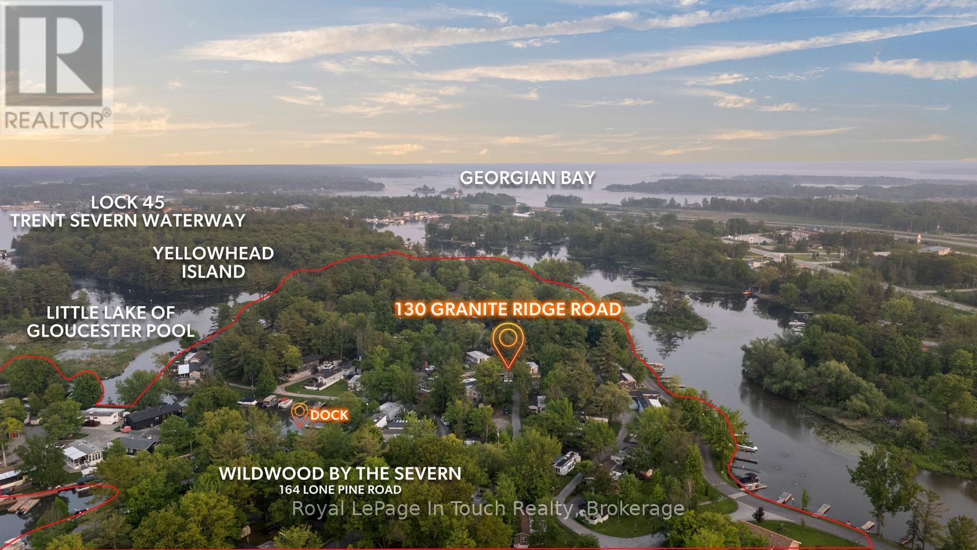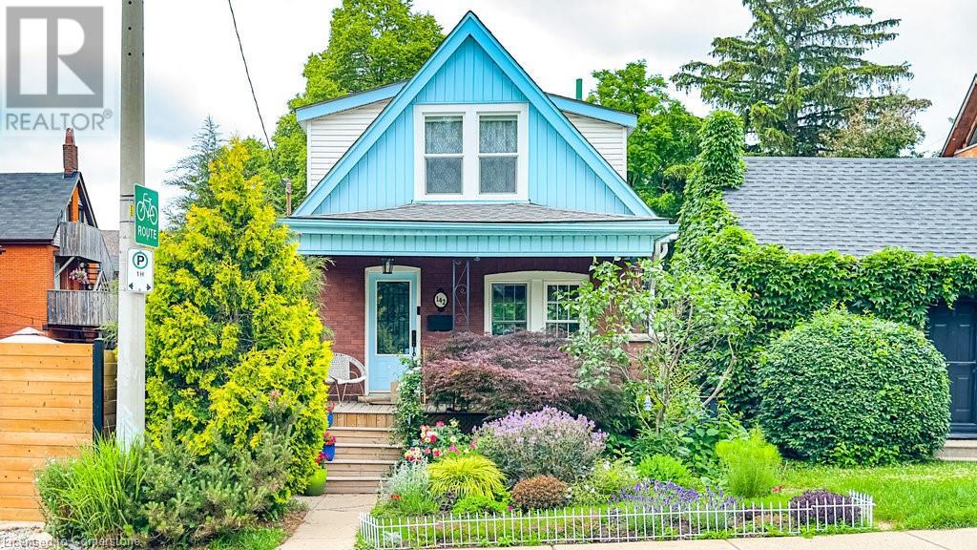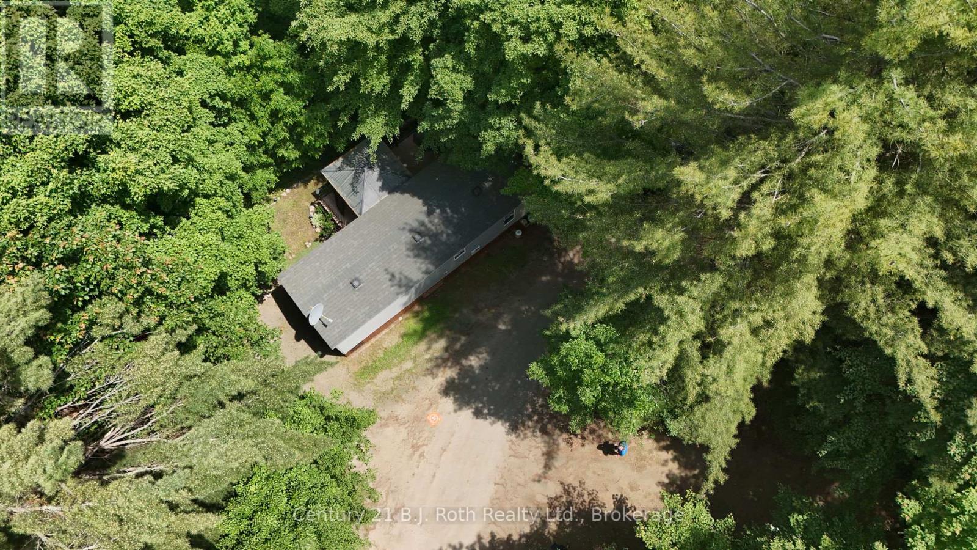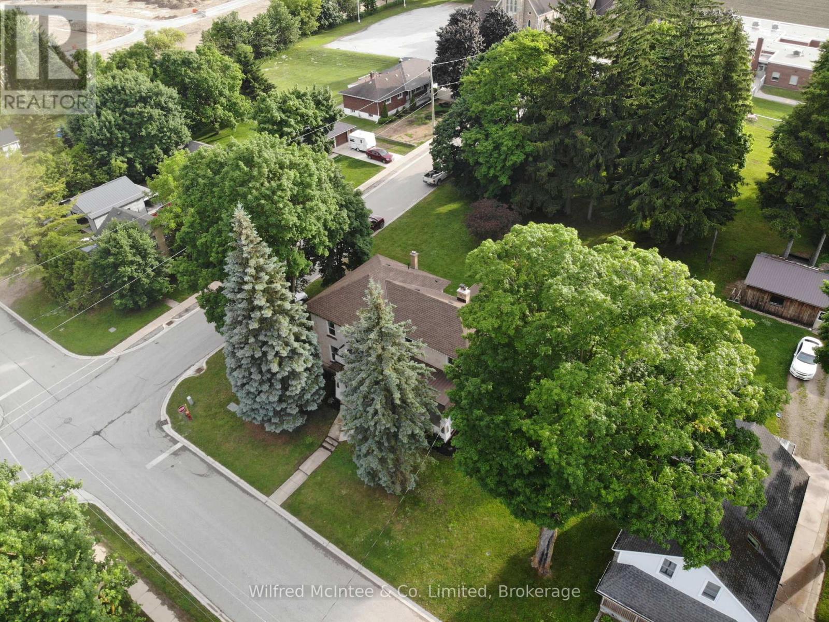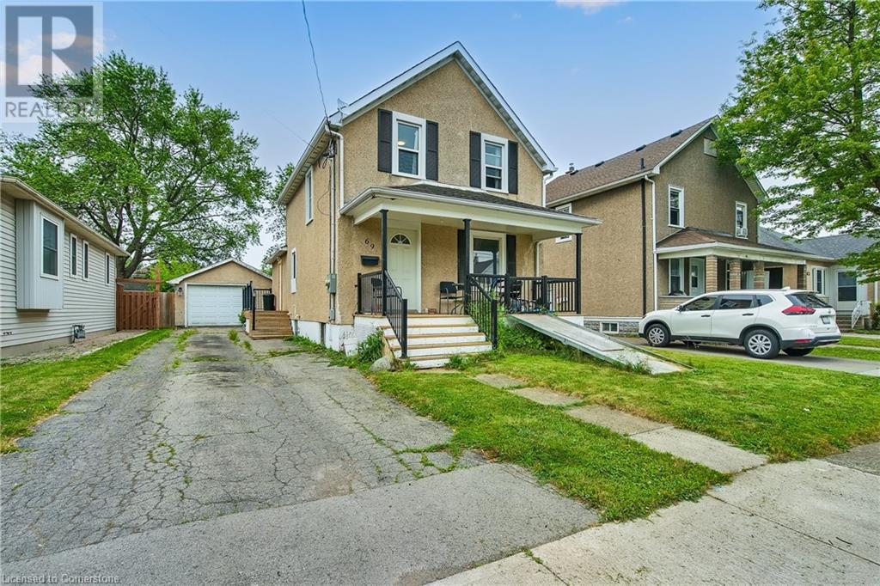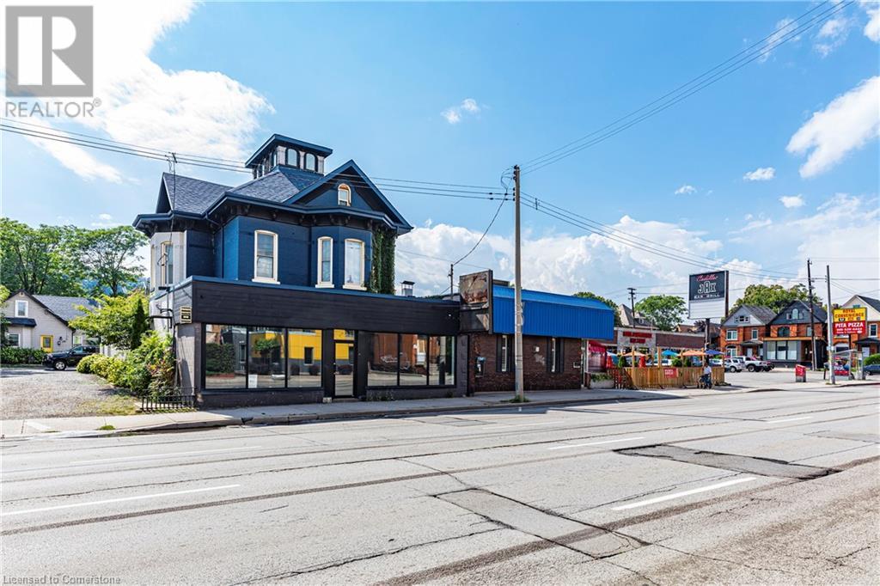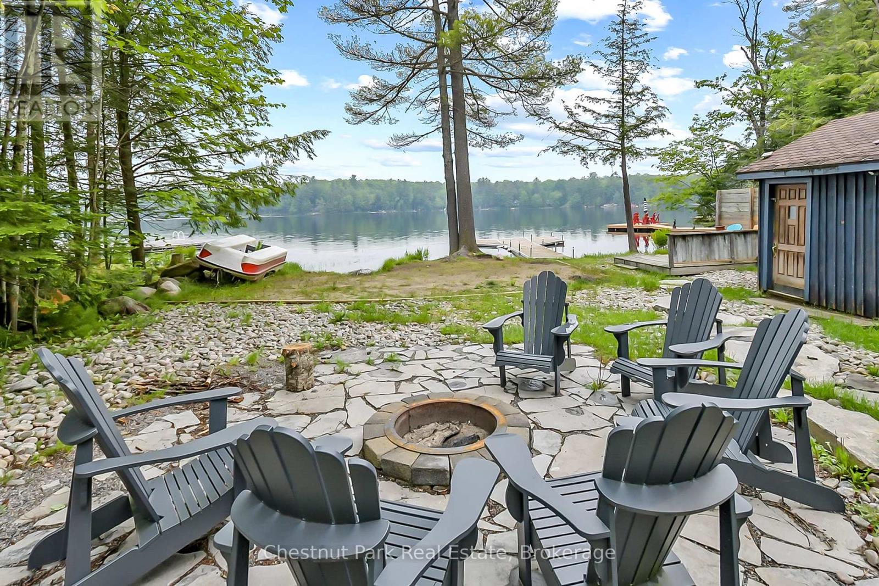#130 - 164 Lone Pine Road
Georgian Bay, Ontario
LITTLE LAKE OF GLOUCESTER POOL Wildwood by The Severn. Discover The Perfect Getaway in Muskoka, Its a Member-Owned Recreational Park & A Safe, Gated Community. There is a Heated Pool or Beach for Swimming, Tennis and Pickle Ball Courts and a Park Boat Launch. Comes with a Dock Space designated for This Park Model Home. The Park Fronts on Little Lake with Boat Access to The Trent Severn Waterway. ***The Details*** 2 Bedrooms 1 Bath Just Bring your Toothbrush & Enjoy as Your Home Away from Home. The Muskoka Room is 16'x10' for Relaxing in The Evenings, Playing Cards, Board Games or watching TV. Bright Interior with Well Used Space. #130 is Tucked in on Granite Ridge Road off The Parks Main Road with Plenty of Room in The Driveway & Room to Park Extra if Needed. Secure Gated Entry Ensures Safety and Privacy. Boat from your Dock to Multiple Great Restaurants, Marinas, and Destinations. Part of the Trent Severn Waterway and at Lock 45 Port Severn. The Gateway to Georgian Bay and The Fantastic 30,000 islands. Gloucester Pool is between Lock 44 The Big Chute Marine Railway and Port Severn with its Massive Water Adventure. Peace of Mind: On-site Office Manager and Maintenance Staff ensure support is always nearby. Year-round maintained roads and park, allowing off-season access (4 nights per month), You will feel Right at Home. Its More Than a Vacation Spot Its a Community. Relax. Explore. Connect. Or Simply Do Nothing at All. ***Extras*** Community Activities: Pancake Breakfasts Holiday Weekends Dances, Bingo Nights & Card Games, BBQ Days with Hotdogs & Hamburgers, Family Carnival Days 50/50 Draws & Ice Cream (Sat & Sun) Friday Night Beach Bonfires with Friends & Neighbours. (id:35360)
Royal LePage In Touch Realty
14 Abby Drive
Wasaga Beach, Ontario
$45,000 in UPGRADES!!!! Located in Wasaga Beach's desirable east end with convenient access to Barrie, Midland, and Highway 400, this 1-year-old end-unit townhouse features a bright, modern design great for any homeowner, whether you're a first time buyer, or looking for a low-maintenance lifestyle at a great price.Extra windows exclusive to the end-unit design allow additional natural light. With 3 spacious bedrooms and 4 bathrooms, this home offers great space over three well designed levels. The entry-level welcomes you with a large, bright rec room - perfect for a playroom, home gym, or second living area, alongside a convenient 2-piece bathroom and garage access.Solid wood stairs with stained oak railings add warmth and character as you enter the second floor where you will enjoy 9ft ceilings, luxury vinyl flooring, upgraded lighting, and a cozy office nook. The kitchen features quartz countertops, an oversized island with built-in outlets, all stainless steel appliances + S/S French door fridge, white shaker cabinets, subway tile backsplash. The large living room opens onto a generous sized balcony, providing a second outdoor area ideal for relaxing or entertaining. With a convenient gas BBQ hook-up, it's perfect for barbecuing all summer long.Upstairs, you'll find upgraded carpet, 3rd floor laundry w/ LG wash tower, a 4-piece main bath with upgraded tiles, and 3 bedrooms - including a primary suite with a walk-in closet and a 4-piece ensuite with quartz finishes.Additional features include air conditioning, humidifier, inside entry to the garage, garage door opener w/app + 2 remotes, parking for 3.Located on an 18 hole golf course + future park to be built. Close to the beach, marinas, entertainment, shopping, nearby parks, several golf courses and also offers lots of extra parking. (id:35360)
Royal LePage Locations North
19 Bunker Hill Drive
Hamilton, Ontario
Lovingly maintained bungalow with full in-law suite and walk-out basement. This charming and meticulously cared-for bungalow offers exceptional versatility, ideal for multi-generational living or potential rental income. Featuring 3+1 bedrooms, 2 full bathrooms and 2 full kitchens, this home provides both comfort and functionality in a highly desirable, family-oriented neighbourhood. Main floor offers 3 bright and spacious bedrooms, sunny living room filled with natural light, custom oak kitchen with ample cabinetry opens to a cozy dining area. Side entrance to a large, covered patio perfect for entertaining or relaxing. Walk-out basement (in-law suite) with private entrance features 1 bedroom, full kitchen, dining area and a 3-piece bathroom ideal for extended family, guests or as an income-generating suite. Recent major updates: Roof shingles (2022), All new windows and patio door (2021), Furnace and owned water heater (2021), Concrete driveway (2022), Gutters and downspouts (2022). Just steps from the golf course, quick and easy access to Red Hill Parkway, QEW and 403. This is a rare opportunity to own a thoughtfully updated home in a prime location with flexible living options. (id:35360)
Royal LePage State Realty Inc.
142 Pearl Street S
Hamilton, Ontario
Lovingly updated move in ready Kirkendall home! 2+1 bedroom, 2 full bath, 1230 sq. ft. circa 1922 character home steps to Locke Street South. Exemplary ownership is evident throughout. Covered porch with updated decking/stairs and lush perennial gardens offer lovely curb appeal. Light filled welcoming open concept kitchen & dining rooms enjoy walk out + French doors to raised deck overlooking the backyard. Mature treed property offers a dining sized deck, stone patio, privacy fencing, perennial plantings & garden shed. 2nd floor is home to 2 bedrooms & full bath with modern claw foot soaker tub. Professionally renovated, underpinned & waterproofed lower level offers additional beautifully finished space which includes bedroom, full bath with glass shower, custom stained glass, egress windows, laundry and storage. Updates include: Shingles, Upstairs windows, Brick Pointing 2023. Basement lowering, waterproofing, sump pump and renovating 2020. Furnace and A/C 2019. All Appliance replaced since 2019 (stove, fridge, microwave, fan, washer, dryer). Front porch decking and stairs 2022. Copper water line & PVC stack. Steps to Locke South, a short walk downtown. Easy highway and GO access. Superb offering. (id:35360)
Judy Marsales Real Estate Ltd.
767 Poplar Crescent
Bracebridge, Ontario
Enjoy a large private area backing onto beautiful quiet treed ravine on this spacious lot away from neighbours on either side. Experience affordable Muskoka cottage living in this 2 bedroom, 1 bathroom clean unit. Nestled in a well treed quiet area of the Resort, perfect for family and friends. Close proximity to amenities, including a short walk or golf cart ride to the beautiful beach. The Lake is spring fed with a hard sand bottom. Nice 10x20 deck screen room for additional living space. Firepit and outdoor chairs for you and your guests. A multitude of scheduled activities and events for all ages free of charge. Kayaks, canoes, and paddle boards are available free for your use all season from May 1 to October 31. Resort fees include lawn maintenance, hydro, sewers and water. You can choose to become part of the Resort Rental Program for the times you are not using the cottage. Click on the multimedia button below, for a virtual tour. (id:35360)
Century 21 B.j. Roth Realty Ltd.
36 Brownlee Street S
South Bruce, Ontario
Situated on Brownlee Street in the welcoming community of Teeswater, Ontario, this 3-bedroom, 3-bathroom brick home is ready for discerning buyers seeking a fully updated residence in a small-town setting. Positioned on a spacious corner lot, the property has undergone extensive updates. Recent improvements include a new roof, new gas forced air furnace and central air conditioning, new windows, new exterior and interior doors, new 200-amp electrical service. The interior features ample engineered hardwood flooring, creating a cohesive and low-maintenance living space. The layout provides three generously sized bedrooms with ample natural light and three bathrooms equipped with updated fixtures for convenience. The Primary bedroom features a 3 piece ensuite and a walk in closet. The kitchen has been modernized with updates, designed for both daily use and entertaining. A main floor laundry room enhances practicality for busy households. The exterior showcases solid brick construction, complemented by mature trees that provide shade and privacy. A front veranda offers a quiet space for relaxation, while a rear pergola creates an inviting area for outdoor activities. The detached garage has been upgraded with a new roof, siding, and door, providing secure parking or additional storage. Teeswater, known for its strong agricultural heritage and peaceful lifestyle. Positioned along the Teeswater River, the town offers opportunities for outdoor activities such as hiking and fishing, with nearby parks and rolling countryside enhancing its appeal. Essential amenities, including schools, a library, and a community center, are within easy reach. Teeswater is located near Wingham (16 km), Hanover (30 km), Owen Sound (60 km), and the Bruce (40 km). This home is move-in ready, allowing new owners to settle in seamlessly. For those seeking a balance of modern convenience, rural charm, this property in Teeswater is an excellent choice. (id:35360)
Wilfred Mcintee & Co. Limited
69 Park Street
Welland, Ontario
Endless potential in this RL2-zoned property—currently set up as an up/down duplex with the option to convert back to a single-family home. Situated on a massive 40 x 138 ft lot just steps from schools, parks, trails, the Welland Canal, shopping, transit, and more. The main floor features a bright living room, dining area, and spacious kitchen, plus a main-floor primary bedroom with direct access to the large backyard. The lower level includes a huge rec room or bedroom and plenty of unfinished space with potential to add more bedrooms. The upper-level unit offers a separate 1-bedroom, 1-bath layout with kitchen and living area—perfect for rental income, in-laws, or extended family. Projected market rents: upper $1,000–$1,100, lower $1,500–$1,650. Outside, enjoy a long private driveway with parking for 5 vehicles, a detached garage, and a generous yard with endless possibilities. Notable updates include a new front porch (2018), new furnace and A/C (2022). Vacant possession gives you the freedom to set your own rents or redesign the layout to suit your lifestyle. A smart investment in a prime location! (id:35360)
RE/MAX Escarpment Golfi Realty Inc.
538 Main Street E
Hamilton, Ontario
An incredibly rare opportunity to own two detached structures on one parcel in the heart of Hamilton's historic and rapidly transforming St. Clair neighbourhood. This live/work property includes a stunning 4-storey mixed-use building (5,631 SF) fronting Main Street East and a separate, fully detached 1.5-storey residential home (1,853 SF) at the rear. With a combined 7,484 square feet of finished space, this setup offers unmatched flexibility—ideal for multigenerational living, owner-occupied business use, or diverse rental configurations across commercial and residential tenancies. The mixed-use building offers significant upside with potential for a high-exposure retail storefront along Main Street, complete with new commercial windows and street access. At the rear, a large warehouse-style studio space with its own entrance can be separately leased. The central home is well-suited for residential rental or owner occupancy, offering privacy while maintaining income potential from the other structures. Inside, the main building features exposed red brick, two staircases, 10-ft ceilings, a full bar, five bedrooms, five bathrooms, oversized showers and tubs, and a dramatic fourth-floor cupola with 360-degree views. The detached rear house includes three bedrooms, three bathrooms, private yard space, and direct access from both the driveway and laneway. With eight total parking spaces (including a garage), and situated along one of the city’s busiest transit corridors, this property is only blocks from a planned LRT stop, new elementary school, and major developments. A true gem offering unmatched versatility, character, and income-generating potential. (id:35360)
Blair Blanchard Stapleton Ltd.
Coldwell Banker Community Professionals
538 Main Street E
Hamilton, Ontario
An incredibly rare opportunity to own two detached structures on one parcel in the heart of Hamilton's historic and rapidly transforming St. Clair neighbourhood. This live/work property includes a stunning 4-storey mixed-use building (5,631 SF) fronting Main Street East and a separate, fully detached 1.5-storey residential home (1,853 SF) at the rear. With a combined 7,484 square feet of finished space, this setup offers unmatched flexibility—ideal for multigenerational living, owner-occupied business use, or diverse rental configurations across commercial and residential tenancies. The mixed-use building offers significant upside with potential for a high-exposure retail storefront along Main Street, complete with new commercial windows and street access. At the rear, a large warehouse-style studio space with its own entrance can be separately leased. The central home is well-suited for residential rental or owner occupancy, offering privacy while maintaining income potential from the other structures. Inside, the main building features exposed red brick, two staircases, 10-ft ceilings, a full bar, five bedrooms, five bathrooms, oversized showers and tubs, and a dramatic fourth-floor cupola with 360-degree views. The detached rear house includes three bedrooms, three bathrooms, private yard space, and direct access from both the driveway and laneway. With eight total parking spaces (including a garage), and situated along one of the city’s busiest transit corridors, this property is only blocks from a planned LRT stop, new elementary school, and major developments. A true gem offering unmatched versatility, character, and income-generating potential. (id:35360)
Blair Blanchard Stapleton Ltd.
Coldwell Banker Community Professionals
1002 Leech Lake Point Road
Bracebridge, Ontario
Your Waterfront Turnkey Escape Awaits on Leech Lake! Welcome to the ultimate family-friendly getaway a charming 3-bedroom Pan-Abode cottage nestled on nearly an acre of gently sloping land with 106 feet of pristine sandy shoreline on serene Leech Lake.Move-in ready and fully furnished, this turnkey retreat offers the perfect blend of rustic Muskoka charm and modern comfort. Inside, the open-concept layout features an updated kitchen that flows seamlessly into spacious dining and living areas, with walkouts to both front and back decks ideal for soaking up the sun or hosting summer get-togethers.There's room for everyone: a cozy loft sleeps six, and the insulated garage with additional loft space provides excellent storage or a handy workshop. Outside, enjoy a kid-friendly shoreline, lakeside deck, dock, sauna, and a fire pit under the stars all designed for maximum relaxation and fun, year-round.Whether youre plotting your strategy for the August long weekend Leech Lake Regatta or sipping your morning coffee to the call of the loons, this is where unforgettable cottage memories begin.Four-season ready. Fully furnished. All thats missing is you. (id:35360)
Chestnut Park Real Estate
14 Ashridge Place
Hamilton, Ontario
Welcome to this beautifully maintained 3+1 bedroom, 2 full bathroom backsplit home, nestled on a quiet, family-friendly street. Situated on a spacious lot, this home offers a rare opportunity to create your own backyard oasis with plenty of room to entertain or relax in privacy with an oversized yard. Step inside to discover hardwood flooring on the main level, a dinning room which comfortably fits an 8 person table with sliding door out to your side/rear yard, a neutral freshly painted interior, granite counters with ample counter space gas stove, and multiple living and entertaining spaces perfect for growing families or hosting guests. Lower level offers 3pc bath and an additional bedroom with window and closet for teens or growing kids, or a perfect work from home office set up. Additional rec room or home gym space in basement with laundry. The versatile layout provides a seamless flow from room to room, offering comfort and functionality for everyday living. Enjoy the convenience of central location, just minutes from parks, schools, shopping, and with easy highway access for commuters. Don’t miss your chance to own this charming and versatile home with endless potential. Updated include; Air conditioner 2023, Automatic Garage door (no remotes) 2024, and roof shingles 2025. Fireplace and exterior post light as is / don't work. (id:35360)
RE/MAX Escarpment Realty Inc.
0 County Road 16 Road Unit# Lot A
Stone Mills, Ontario
Almost 3 acres in a tremendous location. Walking distance to the start of the Caratrqui Trail, there is a drilled well on the lot, approximately 5 minutes from Highway 401, 30 minutes to Bellville or Kingston, open field and wood areas close to schools, shopping, fire hall etc. (id:35360)
Keller Williams Edge Realty

