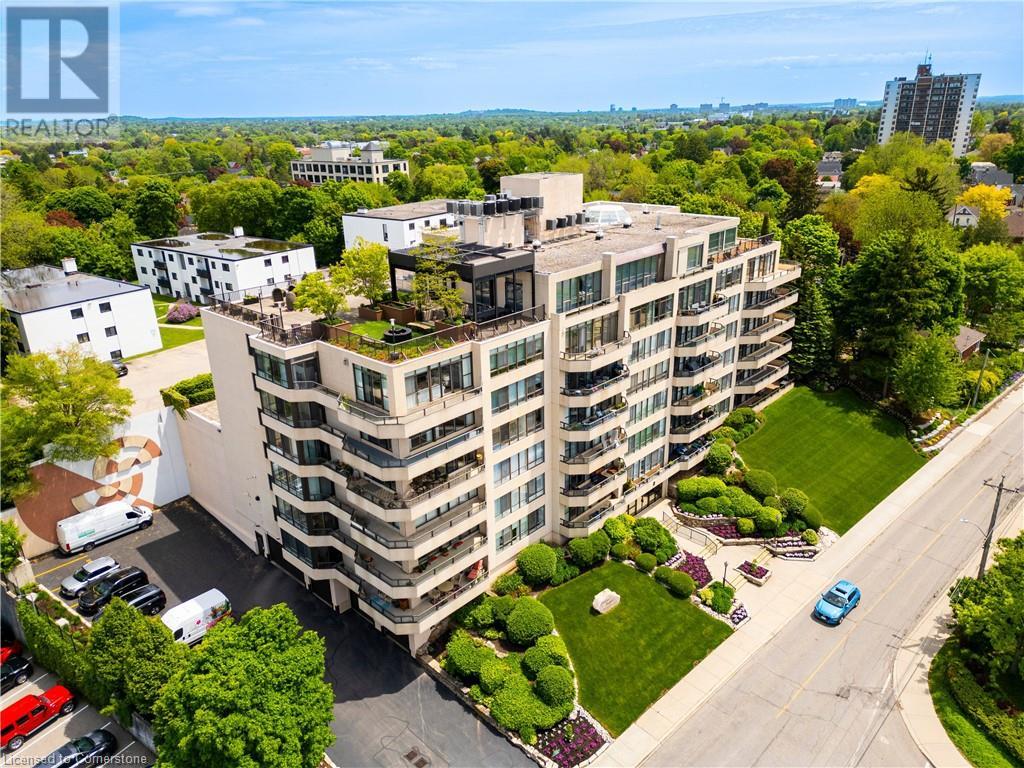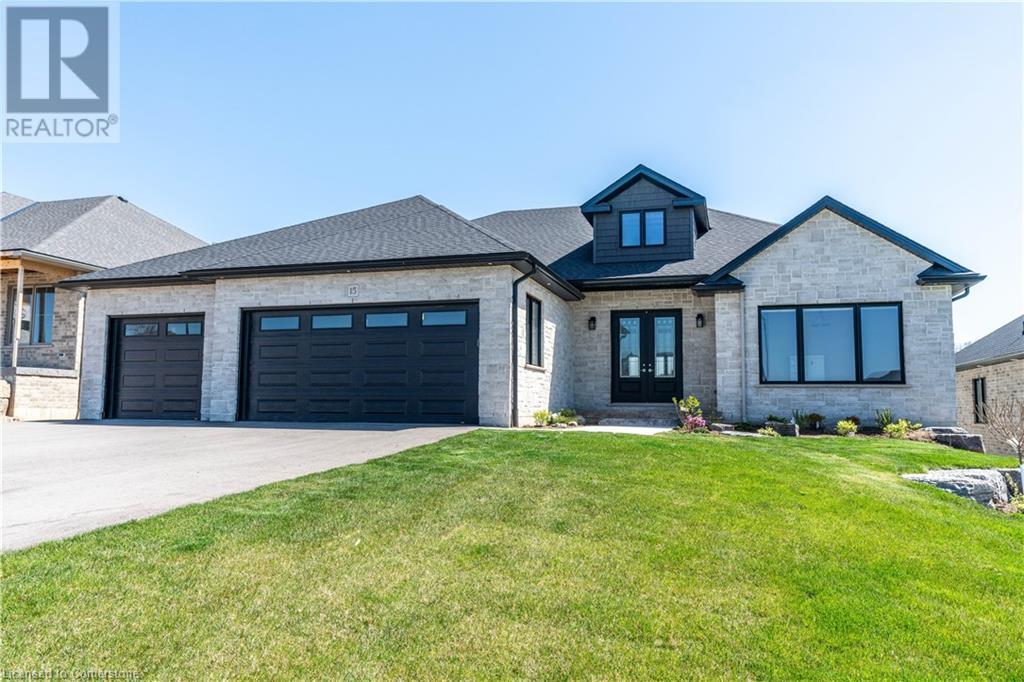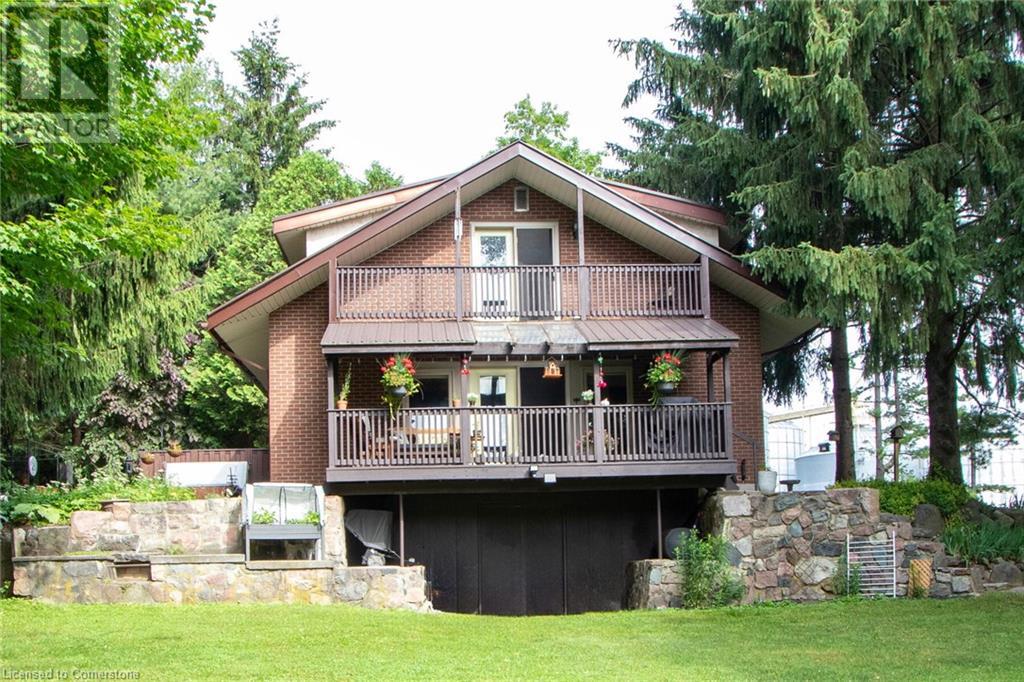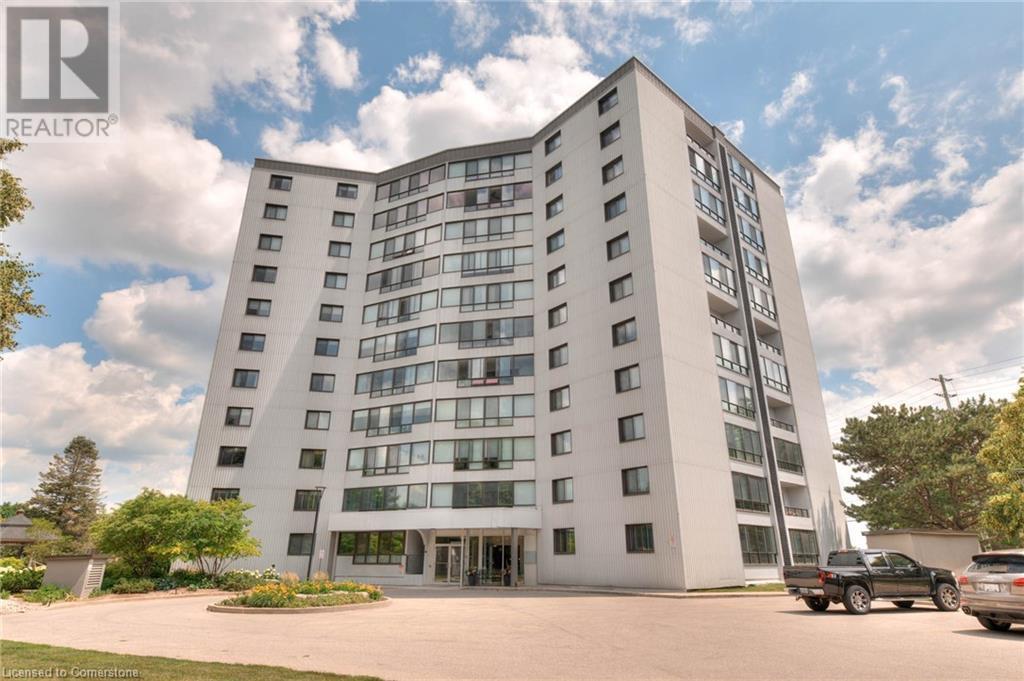2 Lancaster Street E Unit# 504
Kitchener, Ontario
Suite 504 at Queen’s Heights - 2 Lancaster Street E, Kitchener. Spacious 2 bed, 2 bath corner unit in a quiet, boutique building in downtown Kitchener. This bright, open-concept suite features floor-to-ceiling windows, updated flooring, rich wood finishes, and a wrap-around balcony with panoramic city views. The large kitchen includes an island with breakfast bar, eat-in kitchen and large windows - perfect for enjoying your morning view. The primary bedroom offers a walk-in closet and spa-sized ensuite; the second bedroom is perfect for guests or a home office. Includes in-suite laundry, an oversized underground parking space, and adjoining massive powered storage locker (17.5' x 8.5' x 8’9”). Queen’s Heights is known for its tight security, clean and quiet atmosphere, and exceptional amenities, including two guest suites, a gym, car wash, party room, and a rooftop terrace with BBQs. Plenty of visitor parking available. Steps to LRT, VIA Rail, cafes, shops, restaurants, and more. Large units, small building feel, unbeatable location - Suite 504 is a rare find! (id:35360)
RE/MAX Twin City Realty Inc.
15 Hudson Drive
Brantford, Ontario
Welcome to 15 Hudson Drive, an extraordinary executive bungalow nestled in Brantford’s coveted Oakhill neighborhood. This custom-designed walkout home offers over 5,100 square feet of luxurious living space on a rare 256-foot deep lot, blending elegance, comfort, and functionality. The open-concept layout showcases impeccable attention to detail, featuring five spacious bedrooms and three and a half bathrooms, including a stunning five-piece primary ensuite. The heart of the home is the chef-inspired kitchen with a 10-foot island, seamlessly flowing into a grand great room with soaring 12-foot coffered ceilings and a striking stone and board & batten fireplace. Entertain in style in the oversized dining room with its own hearth and fireplace, or find focus in the dedicated office, unwind in the cozy den, and stay active in the private workout room. A thoughtfully designed mudroom/laundry/pantry combination adds everyday convenience, while the three-car garage offers direct access to the lower level—ideal for a potential in-law suite. Storage is abundant throughout the home. Enjoy seamless indoor-outdoor living with a covered patio off the kitchen and a walkout from the lower level to a spacious backyard oasis enclosed with a beautiful wood fence. With Brantford expanding rapidly, properties of this caliber are increasingly rare. 15 Hudson Drive is the complete package—refined, spacious, and ready to impress. Be sure to check out the virtual tour on YouTube to experience it for yourself. (id:35360)
Peak Realty Ltd.
923382 Road 92
Lakeside, Ontario
Country living at its best! You'll appreciate the mature landscaping and wonderful treed view from this lovely 3 bedroom, 2 bath home with attached garage. Inside, the kitchen has been updated with a pantry, custom built wine rack, beverage fridge, a farmers sink and country touches such as pine flooring and live edge wood accents. The spacious living room features oak flooring and a field stone woodburning fireplace. There is a separate dining room, main floor laundry room and a finished rec room on the basement level. Some new. windows have been installed and there is forced air gas heating and a water softener. Located close to Sunova Beach, Happy Hills Resort, Wildwood and Berry Farm. Centrally located to Stratford, St. Marys & London & Woodstock. (id:35360)
One Percent Realty Ltd.
56 Walker Road
Ingersoll, Ontario
Welcome to The Harvest Hills FREEHOLD TOWNS in Ingersoll! This 2-storey, 3 bedroom luxury townhome with a WALKOUT BASEMENT backs onto GREEN SPACE offering unparalleled privacy & peaceful views. Take advantage of the opportunity to live in a home that embodies contemporary design & livability. This interior unit has an open-concept main floor with a 9' ceiling, engineered hardwood, a 2-pc powder room and dedicated dinette with direct access to the outdoor upper deck which is complete with composite deck boards, aluminum and glass railings and a privacy wall. The second floor is home to three large bedrooms, including the Owner's suite which allows room for a king-size bed, features a walk-in closet & 3-pc ensuite complete with an all-tile shower. In addition, enjoy a dedicated laundry room & second floor linen closet. Additional luxury amenities throughout include: stainless steel kitchen appliances, quartz countertops, custom closets & designer light fixtures. The unfinished walk-out basement offers additional space to tailor to your needs. Enjoy living in a brand new home in an established family friendly neighbourhood w/ a playground & green space across the street. Located in the heartland of Ontario’s southwest, Ingersoll is rich in history and culture offering unparalleled charm, economic opportunities & diverse shopping & dining. Enjoy the simplicity of small town living without compromise. Access to the 401 allows an easy commute to WOODSTOCK (15 minutes) & LONDON (35 minutes). This is your opportunity to live in a home that is thoughtfully designed & well-constructed. An absolute MUST-SEE new development! (id:35360)
Royal LePage Wolle Realty
271 Grey Silo Road Unit# 16
Waterloo, Ontario
Discover executive living in the heart of prestigious Carriage Crossing at Grey Silo Gate — a quiet, upscale condo community steps from nature, minutes from urban amenities. This immaculately maintained 3-bedroom, 4-bathroom multi-level townhome offers nearly 2,500 sq/ft of finished living space, seamlessly combining style, comfort, and functionality. Step inside to a bright, open-concept main floor featuring soaring ceilings, updated designer lighting, fresh paint, and quality laminate flooring. The heart of the home is the gourmet kitchen, designed for both beauty and practicality — with a massive Caesarstone island and breakfast bar, tall upgraded cabinetry with under-cabinet lighting and valance, a glass backsplash, a walk-in pantry with pull-out storage, and a custom-framed fridge nook ready for a 36 appliance. The living area is perfect for entertaining or unwinding, featuring a built-in wall unit with shelving, cabinets, and an electric fireplace. Step through sliding glass doors (with transom windows) to your maintenance-free composite deck with a gas BBQ line and privacy gate. Upstairs, the luxurious primary suite boasts a walk-in closet with custom organizers and a stunning ensuite with glass shower and double sinks. The upper loft provides a stylish and functional space for a home office or reading nook, while two additional spacious bedrooms and a well-appointed family bath complete this level. The laundry room is conveniently located on the main floor and features extra cabinetry. The finished basement adds valuable living space with look-out windows, luxury vinyl flooring, and a large recreation room. Enjoy low-maintenance living with no grass to cut and no snow to shovel. All appliances are included—just move in and enjoy. Situated near RIM Park, Grey Silo Golf Course, the Grand River, and scenic trails, this home offers the perfect blend of modern urban living and outdoor adventure. This is a rare opportunity to own a turnkey luxury townhome! (id:35360)
Smart From Home Realty Limited
250 Glenridge Drive Unit# 606
Waterloo, Ontario
Suite 606 offers close to 2000 square feet of tastefully updated living space, with stunning views, in a building that offers you an active lifestyle but, with the luxury of knowing that you can start to slow down - in your perfect timing. This beautifully designed, accessible suite has all the living space you’ve been craving, without the compromises. From the moment you walk in, you're greeted by engineered hardwood floors upgraded baseboards, and plush carpets. The large living and dining areas work for almost any furniture placement, anchored by a tastefully renovated kitchen featuring sleek counters, a breakfast pass-through, stainless steel appliances, a tile backsplash, and an Integrated laundry room pantry that hosts your new stand up freezer. Slide open the glass doors and step out into your massive, enclosed sunroom—a peaceful place to enjoy your morning coffee, grow a few herbs, or curl up with a book in every season. The bedroom wing hosts 2 queen-sized secondary bedrooms and a full guest bathroom before you enter the primary suite. The oversized primary suite is your retreat. Currently, it is being used as a second living room, complete with a walk-in closet, an ensuite bath with a large shower, and a private enclosed balcony. Your oversized exclusive underground parking spaces is right beside the elevator. This unit also comes with a private storage locker which can host your winter tires and golf clubs. The Glen Royal’s amenities are the icing on the cake with a lovely indoor pool heated pool, hot tub, sauna, fitness centre, party room, fireside lounge, guest parking and more. All of this, wrapped into beautifully landscaped grounds and tucked away in a location that puts you just minutes from Uptown Waterloo, the expressway, groceries, transit, and every imaginable, amenity. This is where life gets easier and your next chapter begins. (id:35360)
RE/MAX Solid Gold Realty (Ii) Ltd.
1989 Ottawa Street S Unit# 11
Kitchener, Ontario
Welcome to 11-1989 Ottawa Street, a beautifully updated townhome nestled in a charming, family-friendly neighborhood in Kitchener. This home is perfect for families, individuals, and empty nesters alike. Step into the kitchen, where elegant quartz countertops and sleek stainless steel appliances combine beauty with functionality. The breakfast island not only serves as a stylish centerpiece but also offers additional storage space underneath to help keep your home organized. The open-concept main floor is perfect for both relaxing and entertaining, with a spacious living area that flows seamlessly into a dedicated dining space. From here, step outside to your private deck where you can unwind and enjoy peaceful views of the surrounding green space. The upper level of the home features three generously sized bedrooms, each offering ample room for all your needs. The primary bedroom is a true retreat, with its own ensuite bathroom and a walk-in closet for added convenience. The unfinished basement provides plenty of potential for customization, along with a dedicated laundry area. Conveniently located near top schools such as Forest Heights Collegiate and St. David's Catholic School, this home ensures quality education for your family. The nearby Sunrise Shopping Centre offers a wide variety of shops, restaurants, and grocery stores, making daily errands a breeze. Commuters will appreciate the easy access to major routes and public transportation, simplifying your daily travel. Don’t miss your chance to make this stunning townhome your own! (id:35360)
Red And White Realty Inc.
23 Railway St
Hagersville, Ontario
Looking for your next income property? This legal duplex checks all the boxes: separate entrances, laundry and parking all while being in walking distance to downtown amenities! Bonus features include a detached garage, a spacious backyard with manicured gardens and excellent curb appeal! Recent upgrades such as new siding (2022), updated windows (2023) and more! High-return investment. Live in one unit or rent both for optimal cash flow! (id:35360)
Keller Williams Innovation Realty
23 Railway St
Hagersville, Ontario
This beautifully maintained, legal duplex is ideally located within walking distance to all major amenities, making it a perfect choice for investors or multi-generational families! Each self-contained unit features its own private entrance, dedicated parking and separate laundry offering flexibility and strong rental potential! Live in one unit and let the other help pay your mortgage or rent out both for maximum cash flow! The large, fully fenced backyard is a standout feature complete with manicured gardens and a detached garage! Recent updates include new siding (2022), newer casement windows (approx. 2 years old) and more! With excellent curb appeal, income potential and a spacious yard ideal for kids, pets, or entertaining - this property is a rare opportunity in a thriving community! (id:35360)
Keller Williams Innovation Realty
253 Federal Street Unit# Upper
Stoney Creek, Ontario
Stunning Ultra modern home. Main/Upper flrs only. Basement is a separate unit. Open concept design with a long list of designer appointed luxury finishes. 9 ft ceilings, quality Hardwood floors & pot lights. Huge Gourmet Kitchen features a large Centre island w/quartz counters & waterfall feature. Top of the line Jenn Air SS appliances including a sleek Induction Cook Top w/elevating downdraft feature, Wall mounted Oven & Microwave. Sliding doors from the Kitchen & Living Rooms lead to a rear deck. The Living Room features an electric fireplace and is equipped with a Sound system (Sonos receiver) featuring In-Wall and In-Ceiling concealed speakers. The main level also features a Den, 2 Pce Powder & Laundry Room. The Upper Level is accessed via a spectacular Open Hollywood Staircase offering 3 generous sized Bedrooms plus an impressive Master Bedroom retreat featuring a Spa inspired 5 Piece Ensuite w/deep soaker tub, luxurious corner shower w/glass surround & large ceiling mounted rain shower head. The Master retreat also features an Open concept closet/change area featuring a make-up station, centre island w/quartz counter, and a full wall of custom built-in shelving, cabinetry and storage. Each Bedroom features their own 3-Piece Ensuite Bath featuring quality porcelain tiles, shower w/glass enclosure, upgraded floating toilets & floating vanity w/quartz countertops. 2 parking spots (garage & left side of drive). Tenant to set up hydro account and pays 70% of gas and water (id:35360)
Royal LePage Burloak Real Estate Services
3 Webber Avenue Unit# 1
Hamilton, Ontario
Bright and spacious 1 Bedroom, 1 Bathroom apartment for lease, available immediately! Enjoy separate kitchen, dining, and living spaces as well as a large bedroom with built-in closets. Well kept building with 1 parking available for rental. (id:35360)
Royal LePage Burloak Real Estate Services
3 Webber Avenue Unit# 5
Hamilton, Ontario
Bright and spacious 2 Bedroom, 1 Bathroom apartment for lease, available immediately! Enjoy separate kitchen, dining, and living spaces as well as large bedrooms, one with built-in closets. Well kept building with 1 parking available for rental. (id:35360)
Royal LePage Burloak Real Estate Services












