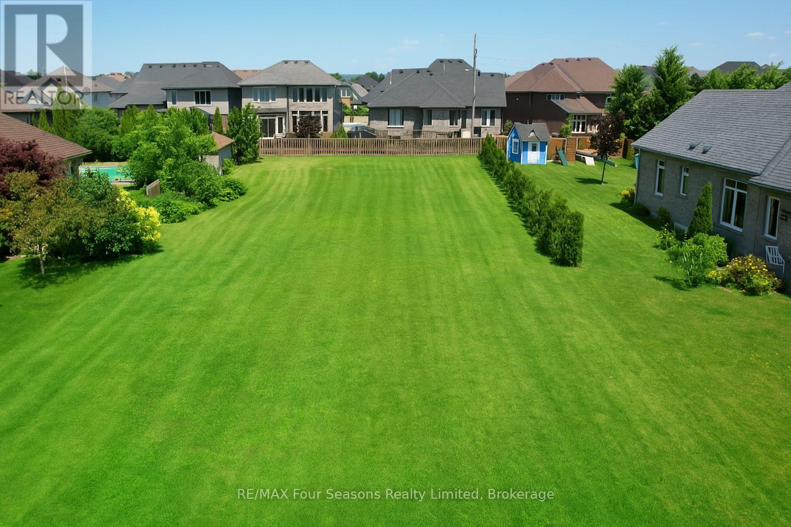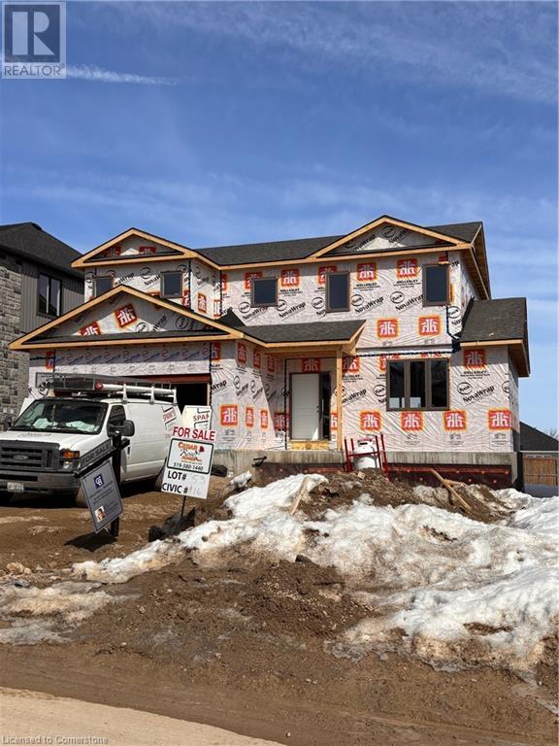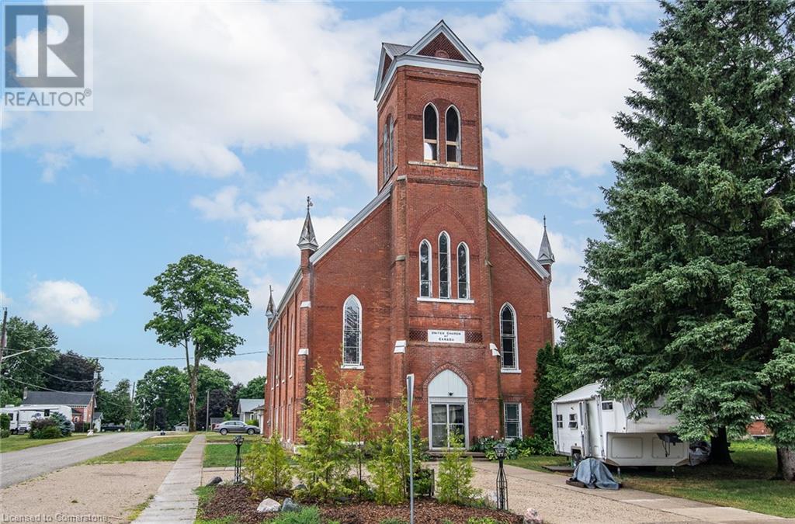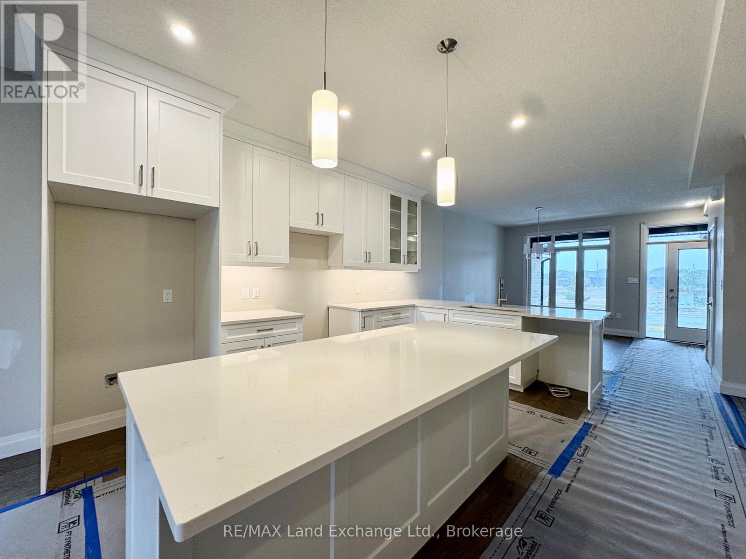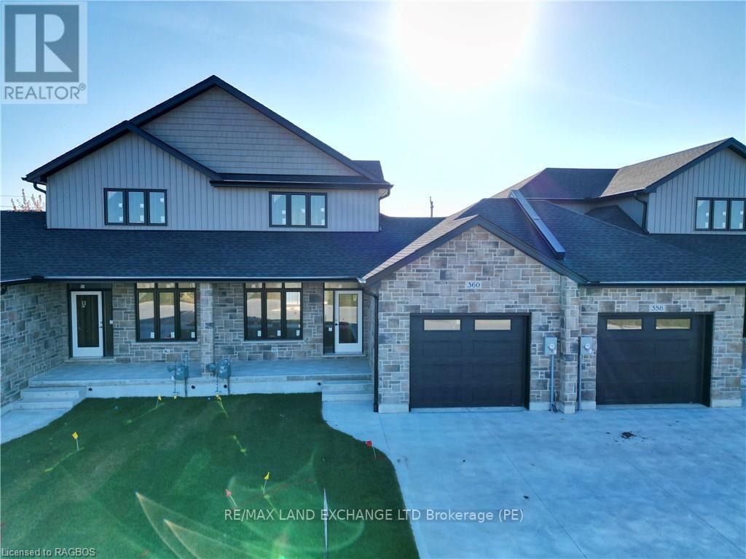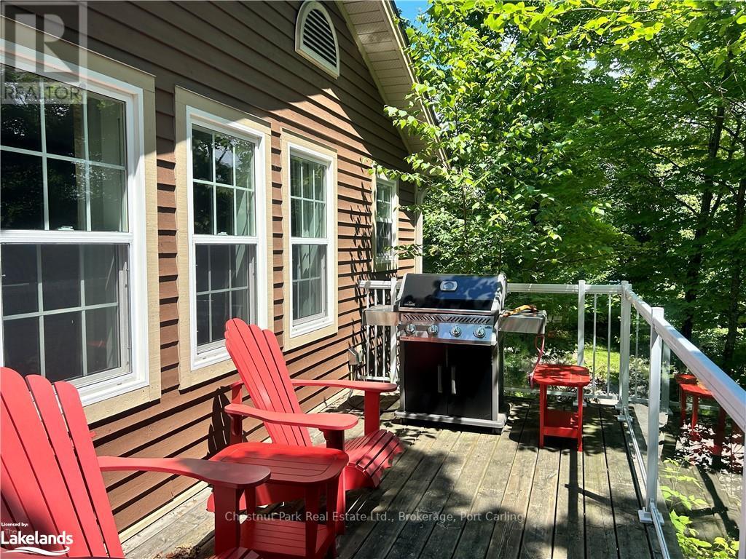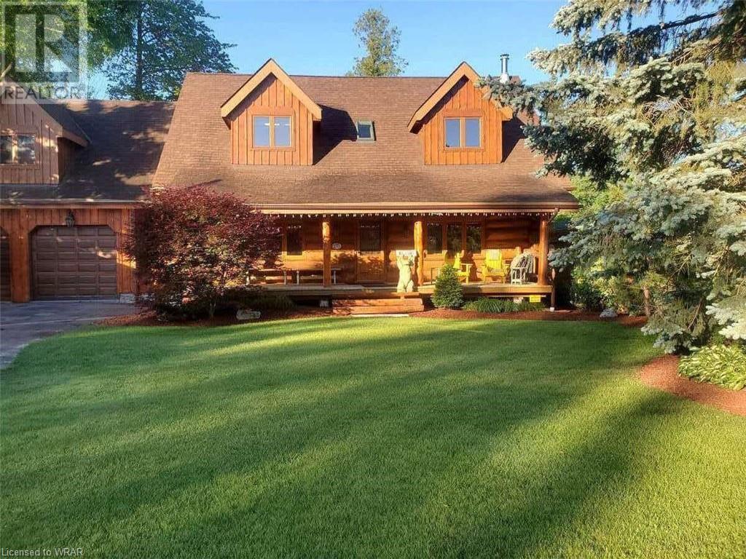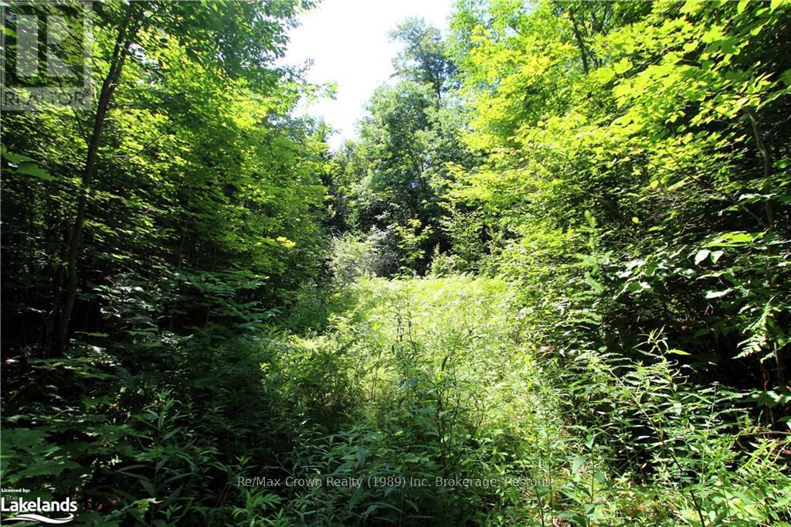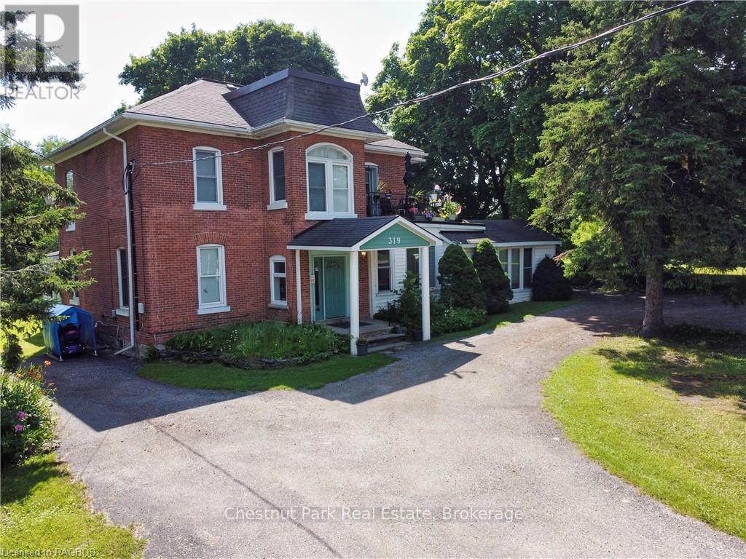0 Sandy Acres Road
Saugeen Shores, Ontario
Build Your Dream Home Near Lake Huron with this Prime Lot! Imagine living just a short walk from the sandy shores of Lake Huron, the picturesque Beiner Trail system, and Northport Elementary School. This 65 x 133 ft lot on Sandy Acres Road, Saugeen Shores offers a rare opportunity to create the home or investment property of your dreams in a highly sought-after location. Nestled between two beautifully maintained homes, this lot provides both privacy and prestige. Enjoy easy access to the beach, trails, and local amenities, making it perfect for families, retirees, or investors. Design a spacious dream home or capitalize on the opportunity to build a smaller residence with Additional Residential Units (ARUs) to generate extra income. The flexibility of this lot allows you to tailor it to your specific needs and aspirations. All services are available at the road, streamlining the building process and bringing you one step closer to realizing your vision. Priced at $299,000, this vacant land represents a valuable investment in a thriving community. Whether you're looking to build a family home, a vacation retreat, or an income-generating property, this lot offers the perfect blend of tranquility and accessibility. Take a virtual walk through this incredible property by clicking the multimedia link provided in the listing. Experience the beauty and potential of this location from the comfort of your home. Your coastal lifestyle starts here. Call today for more details and take the first step toward making your dream a reality. Note: Building plans are subject to municipal approvals. Please consult with local authorities regarding zoning and building regulations. #BuildingLot #vacantlot #realestate #saugeenShores #lakehuron (id:35360)
RE/MAX Four Seasons Realty Limited
Lot 53 Pugh Street
Milverton, Ontario
LETS BUILD YOUR DREAM HOME!!! With three decades of home-building expertise, Cedar Rose Homes is renowned for its commitment to quality, attention to detail, and customer satisfaction. Each custom home is meticulously crafted to meet your highest standards ensuring a living space that is both beautiful and enduring. Our experienced Realtor and the Accredited Builder walk you thru the step by step process of building your dream home! No surprises here!....Just guidance to make your build an enjoyable experience! Currently building in the picturesque town of Milverton your building lot with custom home is nestled just a 30-minute, traffic-free drive from Kitchener-Waterloo, Guelph, Listowel, and Stratford. Lot 53 Pugh St. offers an open concept plan for a 4 Bedroom, 3 Bath, 2 storey stunning home with a spacious backyard and has many standard features not offered elsewhere! Thoughtfully Designed Floor Plans with High-Quality Materials and Finishes ready for your customization in every home! Gourmet Kitchen with granite countertops and 4 Kitchen appliances! Energy-Efficient home with High-Efficiency Heating/Cooling Systems and upgraded insulation throughout the home. Premium Flooring and pick your own Fixtures! Full Basement with Potential for Additional Living Space. Want to make some changes? No problem.... meet with the Builder to thoughtfully work on your design and customize your home! This serene up & coming location offers the perfect blend of small-town charm and convenient access to urban centers. Building a new home is one of the fastest ways to develop equity immediately in one of the biggest investments of your life! All ready in approx. 120 days! Lets get started! Experience the perfect blend of rural serenity and urban convenience in your new Cedar Rose Home in Milverton. Your dream home awaits! Reach out for more information or to tour our model home located at 121 Pugh St Milverton! Pics are for Illustration purposes only to show level of build. (id:35360)
Coldwell Banker Peter Benninger Realty
773367 Hwy 10
Proton Station, Ontario
For more info on this property, please click the Brochure button below. Equestrian Facility on 73ac of varied land use. Horse pastures, horse riding trails, ATV trails, hunting, bush, and a river. Unique 2400sf 3 bed, 3 bath, 2 storey home with master suite on main floor. 70 x 130 indoor riding arena, 10 stall barn, hay storage area, 70 x 130 outdoor sand ring, workshop with 2 quarantine stalls, cabin in the woods. Central metering with 200Amp feeds to the 3 main buildings. Microfit Solar on house roof with transferable contract. Beautiful sunset views and a peaceful spot to relax. 45 mins to Orangeville, Hanover, Collingwood and Owen Sound with many smaller centres close by for shopping, sports, and entertainment needs. Toronto Airport is 1-1/2 hours away. Excellent internet access. (id:35360)
Easy List Realty Ltd.
2048 Albert Street S
Gorrie, Ontario
~ FREE CHURCH! Calling all creative types! ~ For almost the price of the land it sits on, this is an amazing opportunity to bring your vision to life with this 5,950 sqft brick church in the quiet town of Gorrie. 20 minutes to Listowel and 1 hour from Waterloo or Bruce Power. The painful work is done and its time for you to start dreaming about the finishing touches. The sunken main level could offer 3+ large bedrooms, a large spa-like bathroom roughed in with sauna area, a Rec-room, and a bar area. There is also room to create a single car attached garage with entry into the mudroom / foyer. Upstairs the raised kitchen will be the feature of your home. The huge open space offers a blank canvas with beautiful lofts and different living spaces. The second floor is also centered around a unique sunken living room. The third level would be best suited as a large and private primary bedroom with ensuite. This MUST be viewed to truly appreciate the beauty and potential it holds. The property has been re-zoned to village residential. Creative financing available. Long list of inclusions of building supplies and materials included in the sale - ask agent for full information on inclusions (id:35360)
RE/MAX Solid Gold Realty (Ii) Ltd.
358 Rosner Drive
Saugeen Shores, Ontario
Welcome to your dream home! This one of a kind 2-storey 1836 sqft freehold townhome at 358 Rosner Drive in Port Elgin offers a perfect combination of modern elegance and functional design. With 4 bright and spacious bedrooms providing ample room for rest & relaxation, 2.5 baths provide comfort & privacy for the entire family, main floor laundry for added convenience and the full unfinished basement is a blank canvas to customize additional living space that is tailored to your needs. Standard features include Quartz in the kitchen, hardwood and ceramic throughout the main floor, sodded yard, covered back deck, 9ft ceiling on the main floor and the ability to hand select the interior finishes. HST is included in the list price provided the Buyer qualifies for the rebate and assigns it to the Seller on closing. Prices subject to change without notice (id:35360)
RE/MAX Land Exchange Ltd.
360 Rosner Drive
Saugeen Shores, Ontario
The exterior is complete for this brand new 2 storey freehold townhome at 360 Rosner Drive in Port Elgin. This model is 1703 sqft with a full unfinished basement that can be finished for an additional $30,000 including HST. The basement would include a family room with gas fireplace, full bath, den and 4th bedroom. The main floor will feature 9ft ceilings, Quartz counters in the kitchen, hardwood and ceramic flooring, 9ft patio doors to a covered back deck measuring 10 x 12'6, primary bedroom with ensuite and laundry. Upstairs there are 2 bedrooms and a 4pc bath. The yard will be entirely sodded and the driveway is concrete. HST is included in the asking price provided the Buyer qualifies for the rebate and assigns it to the Seller on closing. Interior colour selections maybe available for those that act early. Prices subject to change without notice (id:35360)
RE/MAX Land Exchange Ltd.
118-3 - 1052 Rat Bay Road
Lake Of Bays, Ontario
Blue Water Acres fractional ownership resort has almost 50 acres of Muskoka paradise and 300 feet of south-facing frontage on Lake of Bays. This is not a time share although some think it is similar. You do actually own 1/10 of the cottage. 118 Algonquin Cottage is a 2 bedroom cottage, has a great view of the lake and is very private. Ownership includes a share in the entire complex. This gives you the right to use the cottage Interval that you buy for one core summer week plus 4 more floating weeks each year in the other seasons for a total of 5 weeks per year. Facilities include an indoor swimming pool, whirlpool, sauna, games room, fitness room, activity centre, gorgeous sandy beach with shallow water ideal for kids, great swimming, kayaks, canoes, paddleboats, skating rink, tennis court, playground, and walking trails. You can moor your boat for your weeks during boating season. Check-in for 118 Algonquin Cottage is on Fridays at 4 p.m. ANNUAL maintenance fee PER OWNER in 2025 for 118 Algonquin cottage is $5026 + HST. Core (fixed) Week 3 for this cottage starts on July 4, 2025. Weeks for 2025 will start on March 7, June 13, July 4 (Core Week), October 31 and December 26. Note that this unit will have March Break 2025 as one of their floating weeks. There is laundry in the Algonquin cottages. No HST on resales. All cottages are PET-FREE and Smoke-free. Ask for details about fractional ownerships and what the annual maintenance fee covers (it covers everything). You can deposit weeks you don't use in Interval International or rent them out to help cover the maintenance fees. Blue Water Acres will rent your weeks out for you and you keep 50% of the rental income or rent them out yourself and you keep 100% of the income. (id:35360)
Chestnut Park Real Estate
921 2nd Avenue E
Owen Sound, Ontario
Building for sale. Notable commercial store front located in the heart of downtown Owen Sound. The quarter cut oak built-in cabinetry, tin ceilings, built-in safe and the hardwood floors exude elegance and are the perfect back drop to any retail store. There is private storage space at the rear with a secured entrance from the four private parking spaces. The full dry basement has a two piece bath and plenty of dry storage space with built-in shelving. Parking at the rear allows easy access to your storefront. The second level has two potential residential units, just needing a little tlc to add some extra income. Front Roof 2004. Rear Roof 2014, Gas Furnace & Central Air 2023. (id:35360)
Ron Hopper Real Estate Ltd.
271 Bay Street
Southampton, Ontario
For more info on this property, please click the Brochure button below. Executive Hand-Crafted Custom Built, Scandinvian Style, Open Concept White Pine Log & Timber Frame House. This Well-Maintained Turn Key Log House is a 2 Storey, Single Family Home, with 2 Car Garage. 30 Day Quick Closing Available. 271 Bay Street Has It All: Curb Appeal, Quality Throughout & Prime Location in Southampton. Within 500M Walking Distance to Sandy Lake Huron Beaches, Downtown Southampton & Saugeen Multi- Use Rail Trail. Live or Rent @ 271 Bay During the Summer Months. It was an Active AirBNB Listing, Successful for Over 5 Years @ $500.00 Per Night at Peak Summer Months. New Asphalt Shingle Roof & Skylight Window. 2017.Eavestrough with Gutter guards.2017. All New exterior doors throughout 2022. All Outside White Pine Logs have been Sandblasted & Restained. 2023.Sandpoint Well with Pump & Irrigation.200A Electrical Service Panel. 2.5 Tonne Maytag AC unit. “OVO” Central Vacuum. 2024. N.Gas S.S. Down Draft Jenn Air Cook Stove. Regency U43-NGas Fireplace. 1994. GSW 50G Power Vented Hot Water Tank. 2019. Owned. Maytag Bravos Washer. 2011. LG NGas Dryer. Large Capacity. 2012. Premier AF-40K Water Softening System. 2012. Panasonic S.S. Microwave. 2022. Samsung 48 dBA, S.S. Dishwasher with Auto Release Drying. 2017. Maytag S.S. Fridge with Ice Maker Kit. 2011. Water Line to Fridge.NO Rental Equipment. 33'x14' Back Deck. NGas BBQ Outlets. Birch Wood Kitchen Cabinets. Pull Out Pot & Pan Drawers. Pantry, Plus Pantry with Pull Out Drawers.Hand Carved Totem Pole. Double Closets All Bedrooms. Comfort Height Toilets.Wet Bar Plumbing Hookups.High Speed Fibre Optic Internet.Cable TV. Phone Landline. Cathedral Ceilings. Tongue & Groove Pine Ceilings. Exposed Timber Beams. 5' Finished Crawl Space Basement. Spray Foam Insulation. 8'x34' Covered Front Porch. Kitchen Granite Countertops & Vanities from Brazil.Quartz Double Deep Kitchen Sink. Irrigation Programmer. (id:35360)
Easy List Realty Ltd.
0a 20th Side Rd
Parry Sound Remote Area, Ontario
Embrace the serenity of this stunning 31-acre parcel of land, a true paradise for nature lovers. The property includes approximately 10 acres of Wetland, attracting a plethora of wildlife, perfect for observation and appreciation. Property is only 2 minutes down the road to the boat launch on Stunning Carilbou Lake which provides easy access for Great Fishing & Family Fun. Located on a quiet country road, this property features established ATV trail for your recreational enjoyment. Situated in an unorganized township, this land offers easy development opportunities, making it ideal for building your dream home or creating a peaceful retreat. Plus, there's an abundance of Crown Land nearby, providing even more space for exploration and outdoor activies. As an added bonus the Seller will consider holding a first mortgage. Don't miss this rare opportunity to own a piece of nature's beauty. PLEASE SCHEDULE A SHOWING WITH A REALTOR - Seller wants to know when the property is being shown. (id:35360)
RE/MAX Crown Realty (1989) Inc.
23 Kastner Street
Stratford, Ontario
Welcome to Stratford's vibrant northwest end, where Feeney Design Build is proud to present one of its newest offerings: a 2156-square-foot, four-bedroom, two-storey home. Featuring a spacious layout, enjoy an open kitchen and living room plan, ideal for modern living and entertaining guests. The laundry is conveniently located on the main floor, ensuring practicality without compromise. On the second floor, retreat to the large primary bedroom suite complete with an ensuite bathroom and a walk-in closet. Upstairs also features 3 additional bedrooms and another full bathroom. Feeney Design Build understands the importance of personalization. When you choose our homes, you have the opportunity to complete your selections and tailor your new home to reflect your unique style and preferences. Committed to delivering top-quality homes with upfront pricing, our reputation is built on craftsmanship and attention to detail. When you choose Feeney Design Build you're not just choosing a builder, but a partner in creating your dream home. Whether you're looking for a spacious family home, a cozy bungalow or a charming raised bungalow, Feeney Design Build is here to make your dream a reality. Don't miss out on this opportunity to own a top-quality product from a top-quality builder! (id:35360)
Sutton Group - First Choice Realty Ltd.
319 Berford Street
South Bruce Peninsula, Ontario
Solid Brick two storey style 6 plex with a large lot, located in the downtown core of Wiarton, within walking distance to the Foodland, Tim Hortons, Hospital, Post Office, and the downtown Retail stores. Property features a minimum of 8 parking spaces with a circular driveway, large shade trees, a large private back-yard area and entrance to Unit 6. The Building features a security intercom system, a centre hall plan for entrance to 5 Apartments and a lower level common coin operated laundry room. The Apartments have been updated over the years and are all in good condition with character features of the older Victorian style construction. This building has always been in high demand and has never operated with any vacancies. Note that the interior photos were taken in 2019. (id:35360)
Chestnut Park Real Estate

