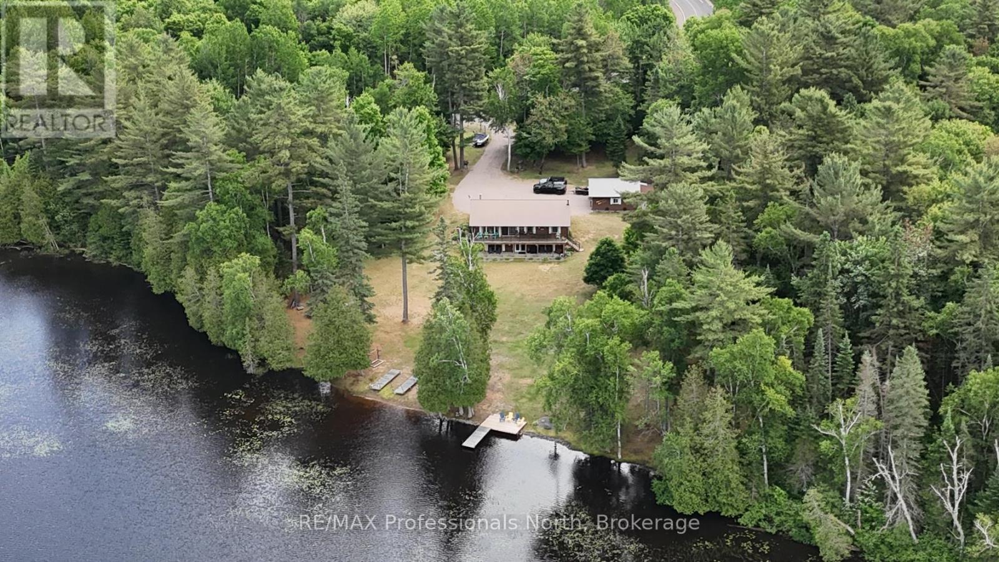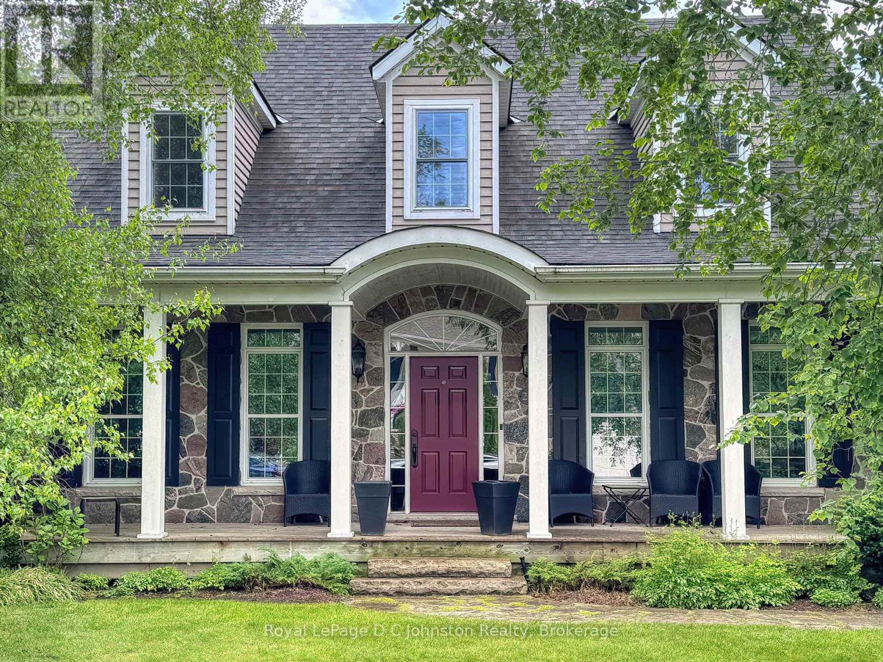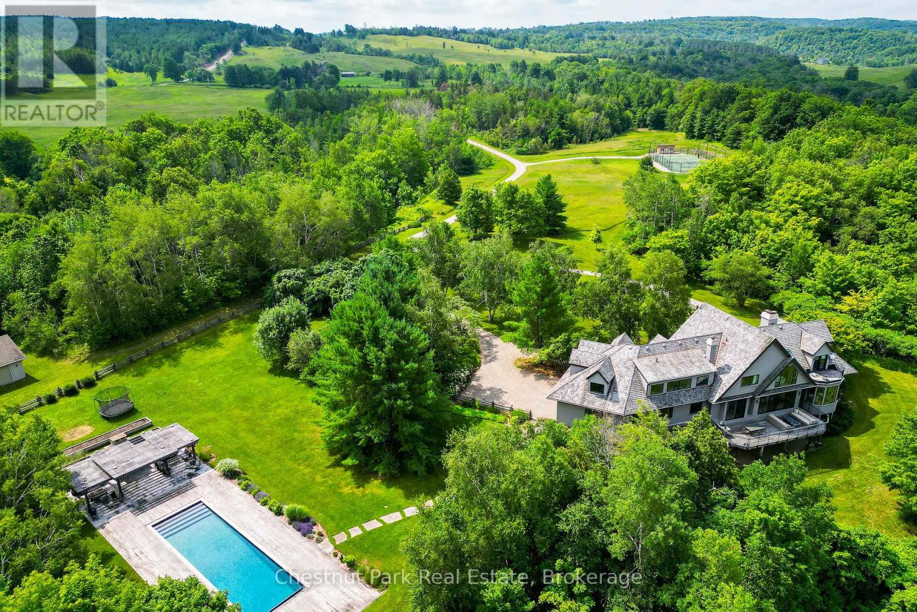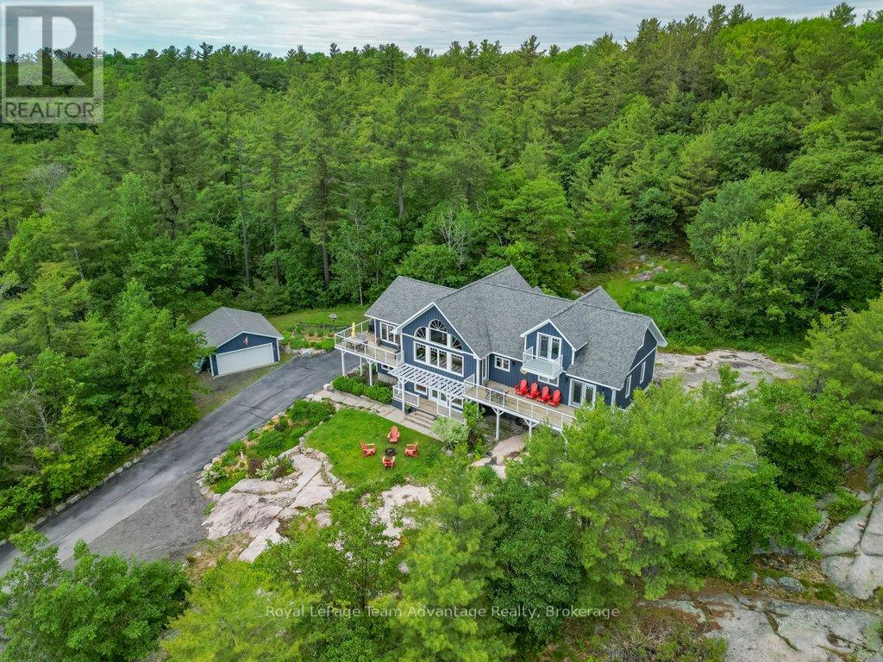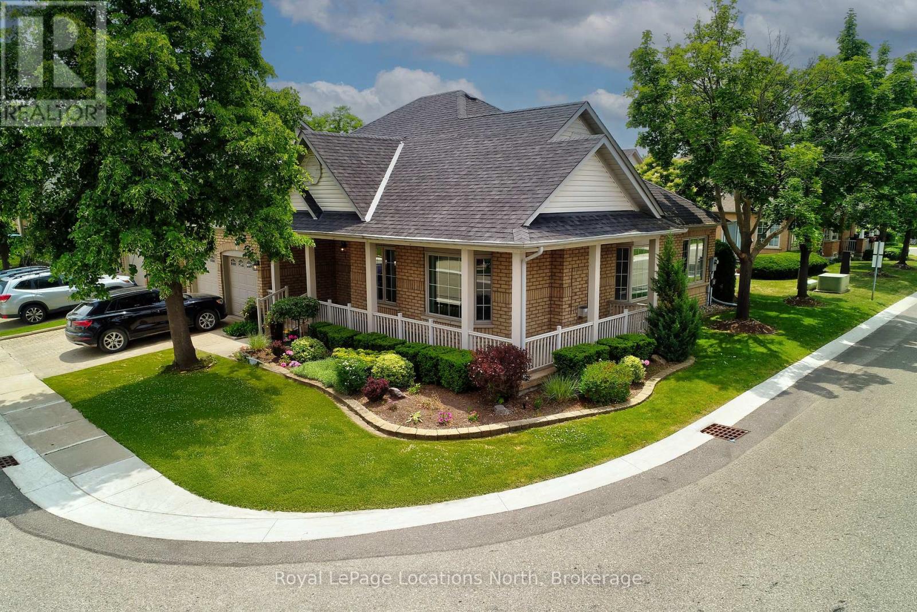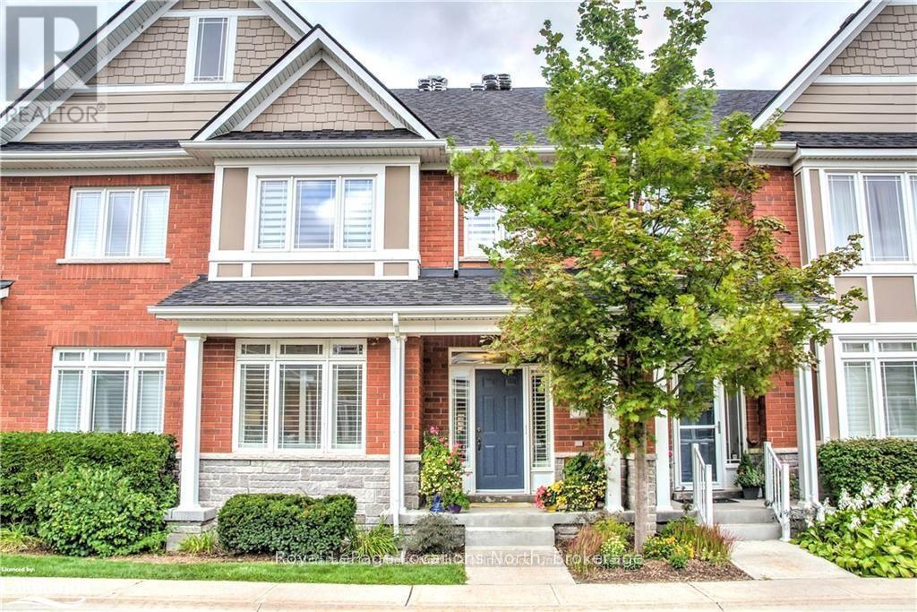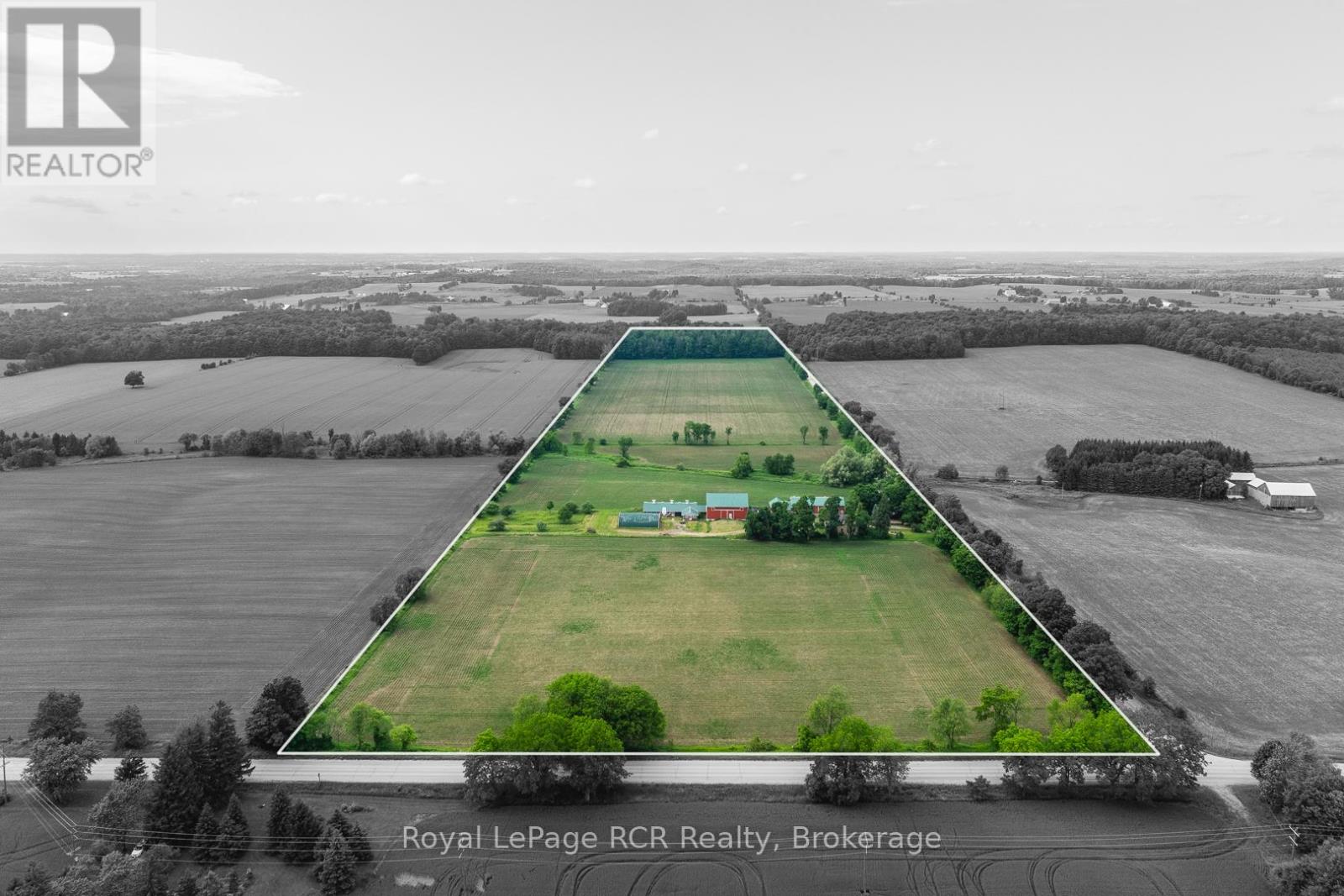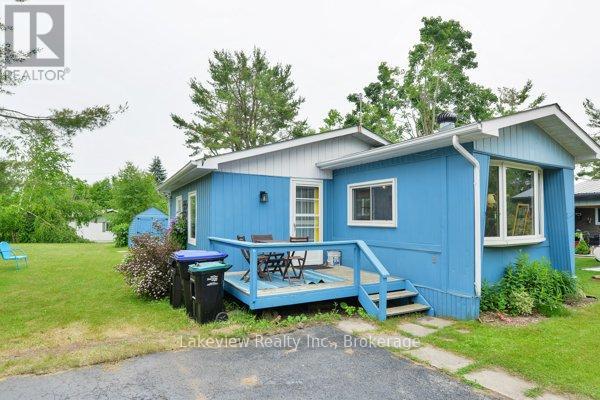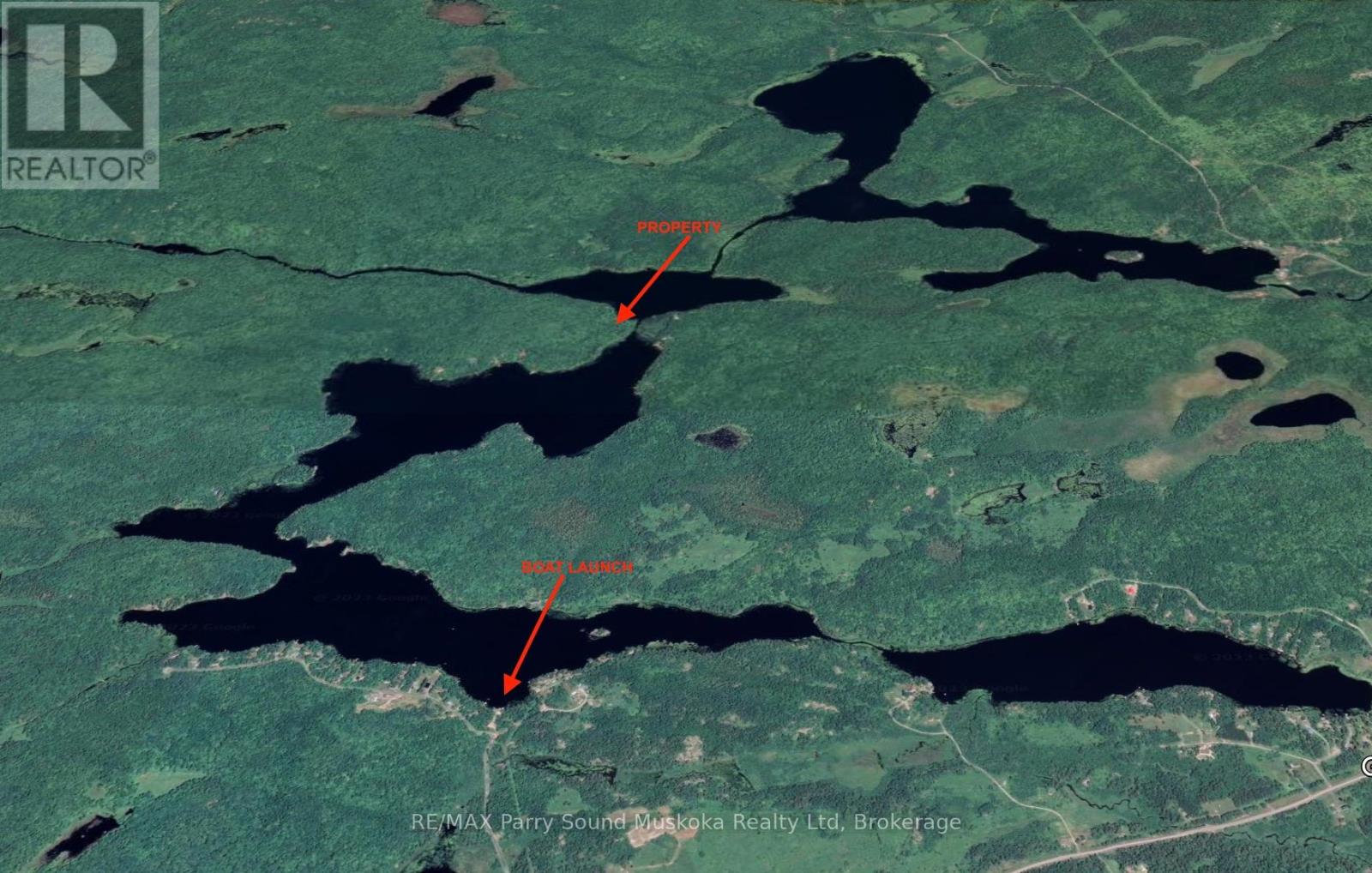27 Triebner Street
Exeter, Ontario
Welcome to this exquisite 4-bedroom, 4-bath home located in the prestigious Buckingham Estates community of Exeter. Built in 2022 by Vandermolen Homes, this beautifully appointed residence offers over 2,277 sq ft of finished living space, with an additional 967 sq ft in the basement ready for your use. Designed with modern living in mind, the home features soaring 9-foot ceilings on all levels, a bright open-concept layout, and elegant finishes throughout. The chef’s kitchen boasts white cabinetry, stainless steel appliances, a farmhouse sink, walk-in pantry, and a large island with breakfast bar, opening into a sun-filled family room—perfect for everyday living and entertaining. The upper level includes a luxurious primary suite with a spa-inspired 5-piece ensuite and walk-in closet, two bedrooms with private ensuites, and a shared bathroom for the remaining rooms. Additional highlights include a grand foyer with cathedral ceilings, hardwood staircase, carpet-free flooring, main-floor laundry, and a spacious lot with stone façade, interlocking driveway, and a covered front porch. Ideally located just 20 minutes from Grand Bend Beach and close to schools, parks, golf, trails, and more—this is upscale rental living at its finest! (id:35360)
Exp Realty
3951 Elephant Lake Road
Dysart Et Al, Ontario
This 3 bedroom home has over 2,400 square feet finished on 2 levels with a full walkout to a huge front yard located on Benoir Lake, the headwaters of the Benoir/Elephant/Baptiste chain of lakes where you'll find 35 km of connected water for your boating pleasure. You can also travel up the York River into Algonquin Park if you are a canoe/kayak type of boater looking for nature's paradise. This is a year round Home or Cottage, fully insulated, and located on a paved Municipally maintained 4 season road. The lot is almost perfectly level and boats 300'of frontage on the water but also has 3.6 acres of land for the kids, grandkids or pets to roam. The main dwelling is 2 levels with a walkout to the lakeside from the huge rec room. It shows absolute pride of ownership and is in "move in condition" but also includes all the furniture and appliances. The open concept DR/LR next to the kitchen is perfect to allow the entire family, or your guests, to be in the same room together while you cook or entertain and the unique part is you can walkout to the covered front deck on the lakeside OR on the driveway side to the full covered veranda to stay out of the wind off the lake. To add to this already amazing property is a 1.5 car garage and 3 sheds to keep the ATV or snowmobile in and enjoy the miles of trails close by. A perfect recreational area for boating, swimming, fishing, snowmobiling and ATVing, call today for a personal viewing! (id:35360)
RE/MAX Professionals North
133 Isabella Street
Parry Sound, Ontario
Just listed, this stylish starter home offers smart updates, great storage, and a location thats perfect for first-time buyers. Built in 2007 and set on a 40-foot lot with a fenced backyard, the home features 1,040 square feet of functional living space plus a crawlspace for extra storage. The bathroom was fully renovated just two years ago, and the kitchen has been tastefully updated with a modern touch.The house and garage were reshingled in 2019, and the oversized 1.5-car garage is ideal for your vehicle, ATV, snowmobile, or workshop setup. Located close to schools and everyday amenities, this home checks all the boxes for value, convenience, and move-in readiness. Clean, updated, and affordable. (id:35360)
RE/MAX Parry Sound Muskoka Realty Ltd
207 Beacon Lane
Saugeen Shores, Ontario
An exceptional leasing opportunity! This custom-built, fully furnished executive home by Devitt & Uttley, nestled in a tranquil Southampton enclave only about a 500 meter walk to the South Street Beach. An inviting oversized front porch leads into a sophisticated interior featuring a reading room, formal dining room, and a living room with a 12-foot beamed ceiling and a field-stone gas fireplace, which opens to a versatile indoor/outdoor room and a private deck backing onto a lovely cedar bush. The main floor also boasts a chef's dream kitchen with an oversized Thermador gas range, quartz countertops, ample storage, and a sunny breakfast nook with deck access, plus a luxurious main bedroom with a walkout to the deck, a large walk-in closet, and an en-suite featuring a rainfall shower, jetted tub, and custom double vanity with heated tile flooring, wide plank ash and pine flooring, along with numerous transom windows, enhance the home's elegant design. Upstairs, you'll find two generous bedrooms, a four-piece bath, and a dedicated work area, while the entire home is tastefully furnished with a blend of antiques and designer pieces, providing a move-in-ready experience. With easy access to the Southampton tennis club, and the vibrant downtown's array of shops, restaurants, and markets. (id:35360)
Royal LePage D C Johnston Realty
1171 Elson Road
London, Ontario
Discover contemporary elegance in this beautifully crafted 2,375 sq. ft. detached home by Urban Signature Homes—leaders in modern design within London's real estate market. Boasting 3 generously sized bedrooms and 2.5 stylishly upgraded bathrooms, this residence blends comfort with sophistication. The chef-inspired kitchen features premium stainless steel appliances, while a cozy gas fireplace and rich hardwood flooring create a warm and inviting atmosphere. A stunning glass staircase adds a touch of architectural flair, and the luxurious primary suite includes a private balcony—perfect for quiet moments of relaxation. Ideally situated in a desirable neighborhood, the home is close to top-rated schools, including the highly acclaimed London Central Secondary School (9.2 rating). This property is an exceptional opportunity for families looking for upscale living with everyday convenience. (id:35360)
RE/MAX Real Estate Centre Inc.
RE/MAX Real Estate Centre Inc. Brokerage-3
717380 1st Line E
Mulmur, Ontario
A truly rare offering in the heart of Mulmurs rolling hills- 159 acres of absolute privacy, breathtaking views, and unspoiled natural beauty on the Niagara Escarpment. This extraordinary country estate, just 1.5 hours from Toronto, is quietly tucked at the end of a long, gated drive, surrounded by old-growth forest, open meadows, and a protected valley teeming with wildlife. The 7,600+ sq ft residence, re-imagined by John Gordon and Stephanie Redmond Design, is a masterclass in refined country living. Timeless and luxurious, it features European white oak and flagstone floors, soaring ceilings, three wood-burning fireplaces, and floor-to-ceiling windows framing panoramic cross-valley views. The chefs kitchen, marble-slab counters, custom millwork, and serene primary suite with a private balcony evoke understated elegance. The land is the true star here. Elevation changes create endless vistas, and miles of cut trails wind through hardwoods and open fields. Rushing streams cross the property-home to steelhead bass-adding a rare and soothing dimension to the landscape. Fall brings golden aspens and fiery birch; spring and summer come alive with birdsong, deer, and wildflowers. In winter, explore cathedral-like forests blanketed in snow. Outdoor living is exceptional: a large rectangular pool overlooks the valley; a stone fireplace, pizza oven, and outdoor kitchen anchor the entertainment zone; and a lit tennis/basketball court adds four-season fun. Proximity to the Creemore, Bruce Trail, Mad River Golf Club, Mansfield Ski Club, and Devils Glen makes this a year-round playground. A once-in-a-generation opportunity to own one of Mulmur's most coveted legacy estates. (id:35360)
Chestnut Park Real Estate
Chestnut Park Real Estate Limited
39 Big Sound Road
Mcdougall, Ontario
Welcome to 39 Big Sound Road a bright, spacious home with sweeping views of Georgian Bay. Offering over 3600 sq ft of living space on 4 private acres this property is located in a quiet, well-loved neighbourhood just minutes from Parry Sound and steps from Nobel Public Beach perfect for those seeking comfort, nature and convenience. The paved driveway accommodates up to 12 vehicles plus a single-car garage for extra storage or shelter. This area is known for its outdoor lifestyle with nearby walking trails, an outdoor rink and direct access to ATV and snowmobile routes. Inside the main floor is filled with natural light. The living room features walls of windows that open to a generous deck with incredible views. A cozy dining and sitting area leads to a second deck, ideal for BBQs or evening relaxation. The open-concept kitchen is designed for gathering, with a large island and great flow for entertaining. The main level includes two comfortable bedrooms, a 3-piece bath and a private primary suite with a 4-piece ensuite and walk-in closet. Upstairs the loft offers a peaceful retreat with a third bedroom, 3-piece bath and a private walkout to a small deck where the view gets even better. The finished lower level is perfect for guests or entertaining, featuring a large rec room, games area, laundry/2-piece bath, utility/storage space and a bonus guest room or home office. Whether you're looking for a full-time residence or weekend getaway, 39 Big Sound Road offers space, privacy and that easy Georgian Bay lifestyle. 3 Bedrooms | 3.5 Bathrooms | 3600+ sq. ft .| 4 Acres | Close to the Lake. (id:35360)
Royal LePage Team Advantage Realty
1 Wellford Gate
Brampton, Ontario
Bright and spacious bungalow located in the exclusive gated community of Via Rosedale. This beautifully updated 2-bedroom, 3-bathroom home offers a welcoming wraparound porch, a generous open-concept layout, and a seamless blend of style and comfort. The main floor features an airy and functional layout, with well-proportioned rooms and natural light throughout. The finished lower level offers excellent versatilityideal for guests, extended family, or creating a dedicated space for hobbies, fitness, or work-from-home flexibility.Designed with ease of living in mind, the interior has been thoughtfully updated with new lighting throughout, freshly painted, a new furnace, a new kitchen.Residents of Via Rosedale enjoy a well-established, secure community with a wide range of amenities: a private golf course, community clubhouse, pool, indoor and outdoor pickleball, outdoor tennis courts, shuffleboard, and meeting rooms that host a variety of engaging social activities.Enjoy proximity to Cineplex, Home Depot, Canadian Tire, Metro and a variety of shops and restaurants, as well effortless access to 410, Pearson Airport and the GTA. (id:35360)
Royal LePage Locations North
7 Collship Lane
Collingwood, Ontario
Come and enjoy this fabulous townhouse located in the vibrant waterfront community of SHIPYARDS. Walking distance to Downtown Collingwood with wonderful shops, cafes and fine dining. This property offers Main floor living with Primary Bedroom, Ensuite and Laundry in addition to open concept living space. This includes a fabulous Chef's kitchen with granite counters, gas range, large island and built in Oven . Living space is bright and spacious with a cozy gas Fireplace , comfortable furnishings and a walk out to the private patio and gas BBQ. Upstairs are 2 large bedrooms with double beds and a 4 piece bathroom. The lower level has a finished family room, a 4 piece bathroom , as well as lots of storage and access to the heated garage! You will love the the luxury and convenience of this beautiful home which is available August 17 - October 15 as well the Winter Ski Season Dec. 15 - March 31, 2026. (id:35360)
Royal LePage Locations North
072422 10 Side Road
West Grey, Ontario
Rare opportunity to own a generational farm in the heart of desirable Normanby Township. Set on a quiet sideroad, just minutes from the charming village of Neustadt and the full amenities of Hanover, this 50 +/- acre property offers a serene pastoral setting with approximately 35-37 workable acres of productive Harriston Loam soil, Burford Loam soil, plus forested acres and a small creek. The farm is well-equipped with a range of outbuildings, including a classic 42' x 60' bank barn with a 40'x80' natural ventilated addition featuring 32 tie stalls, vaulted ceiling with chimneys and curtain walls; a 20' x 20' milk house with bulk tank and pipeline; 40' x 80 shed with a 24' x 40' shop area; a 31'6" x 38'6" run-in barn, a 36' x 60' Quonset building, and a grain bin (14' diameter, 6 rings high).The original 1.5-storey century home with a steel roof is in need of major renovations or offers the ideal footprint to build your dream home in a truly picturesque location. Farms in this township rarely come to market, don't miss this opportunity. (id:35360)
Royal LePage Rcr Realty
17 Montgreenan Drive
Oro-Medonte, Ontario
Welcome to 17 Montgreenan Dr, a beautifully updated home nestled in the peaceful community of Fergus Hill Estates in Oro-Medonte. Set just outside the city between Orillia and Barrie, this quiet, well-managed park offers a friendly neighbourhood feel with the convenience of nearby shopping, recreation, and healthcare services.This bright and spacious home has been completely renovated from the studs out within the past five years and is move-in ready. Inside, you will find two generous bedrooms, a large open-concept living room, dining area, and kitchen that create a warm and functional heart to the home. Flowing seamlessly from the main living space is an oversized family room, ideal as a multi-purpose area or easily converted into a third bedroom, home office, or hobby room. A patio door leads to a private 10'x 10' deck that overlooks lovely gardens and a large, quiet yard, perfect for relaxing or entertaining. There is also a handy storage shed in the backyard and a welcoming front deck, approximately 9x6, ideal for enjoying your morning coffee or evening breeze. Additional features include: Central air, natural gas heating & fresh paint throughout. Optional window coverings included. Monthly land lease of $610 includes water, property taxes & land lease fee. Fergus Hill Estates is known for its clean streets, strong management & pride of ownership. Just minutes away from Costco, shopping, Sports Complex, Lake Head University, and the scenic trails of Scout Valley offering the perfect balance of nature & convenience. Whether you're downsizing, starting fresh, or simply seeking a quiet, affordable home in a well-kept community, this property offers comfort, privacy, and flexibility without compromising location. New Hospital Site has been chosen close by as well. Book your private showing today and experience the lifestyle waiting for you at 17 Montgreenan Dr. (id:35360)
Lakeview Realty Inc.
00 Jack's
Parry Sound Remote Area, Ontario
This 9+ acre waterfront retreat awaits its new owners. The property is well treed with mixed hardwood and softwood (yellow birch, maple, beech, fir and pine). Approximately 714 feet of waterfront on Jack's (Arthur's) Lake. A floating dock provides ease of access. The shoreline is natural with suitable depth for boating and swimming. The 16x20 off-grid cottage, built with 2"x6" and 2"x8" wood-frame construction, is ready for interior finishing. The floor has been insulated and finished with a neutral grey wood-grain laminate flooring. A wood stove, and stainless steel chimney were recently installed. The upper half-storey of the cottage is an open sleeping loft. Enjoy the natural beauty of the surroundings on the large 16x20 deck. There is an outhouse on site and water can be pumped from the lake. This is water-access property that is accessible via the public boat launch with parking on a first-come, first-serve basis. The area is known for wonderful cottaging, fishing, hunting, boating and snowmobiling with the added convenience of nearby amenities in Arnstein and Port Loring. Don't forget to ask about the details and advantages of owning in an unorganized township. (id:35360)
RE/MAX Parry Sound Muskoka Realty Ltd


