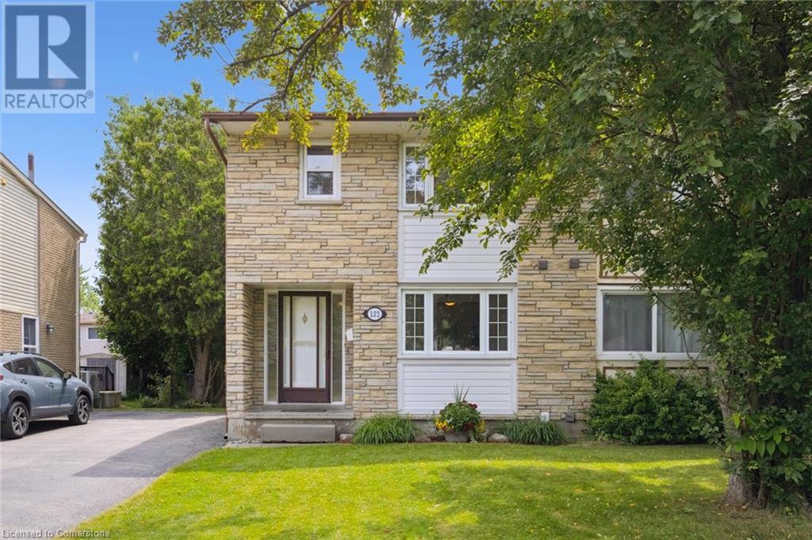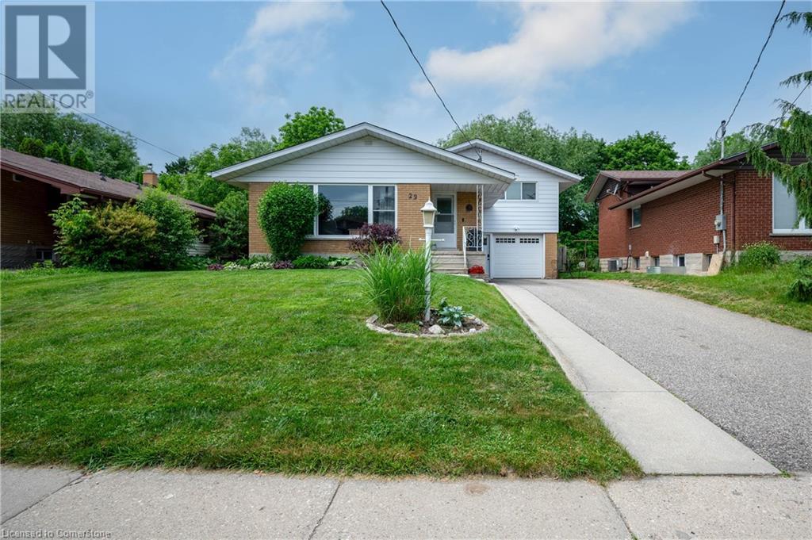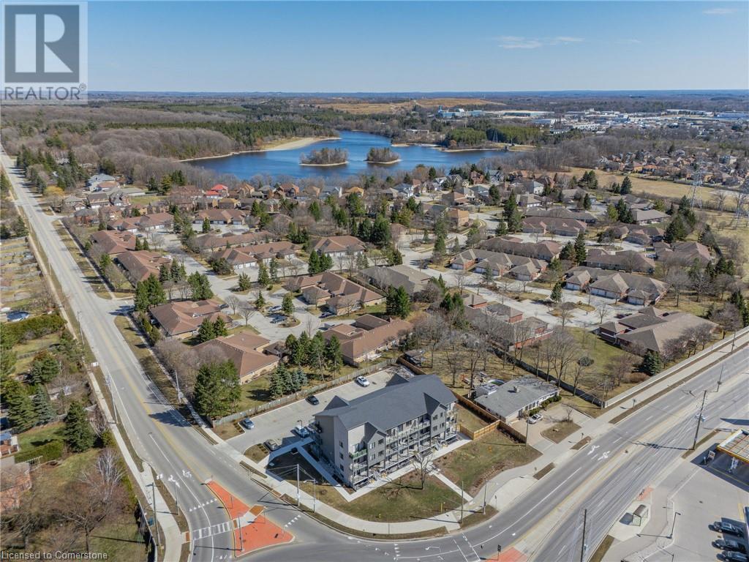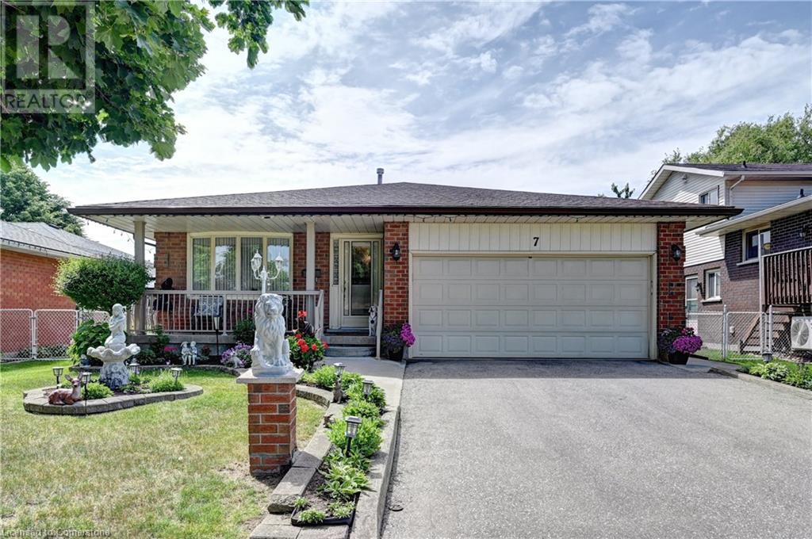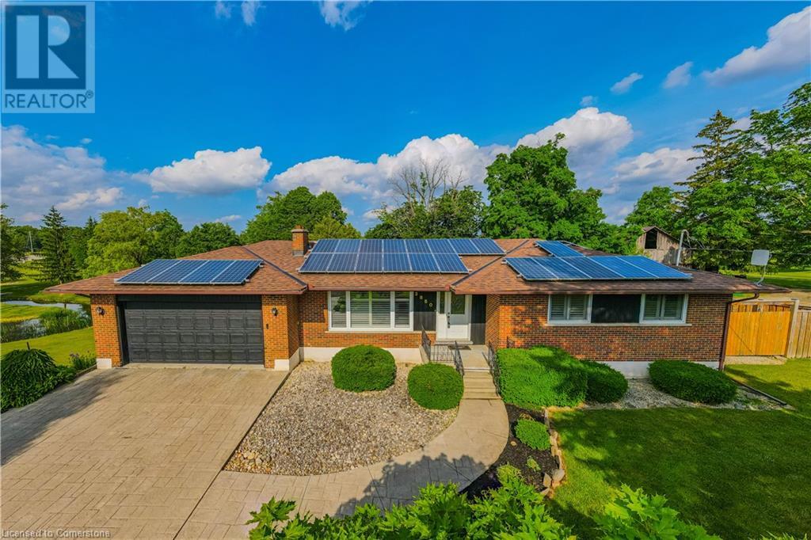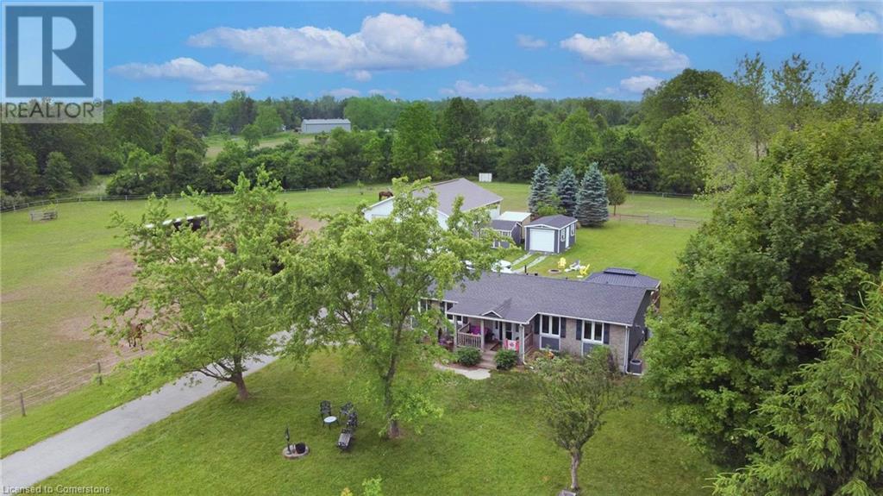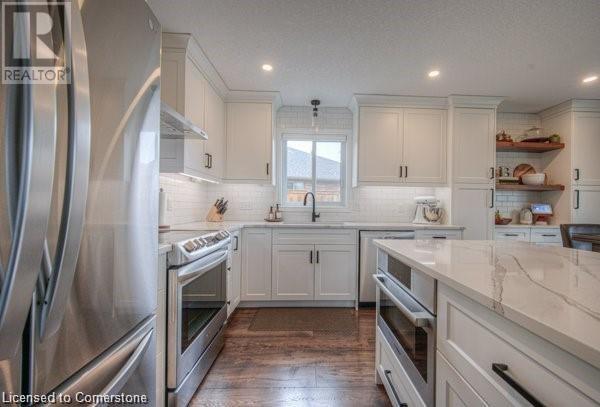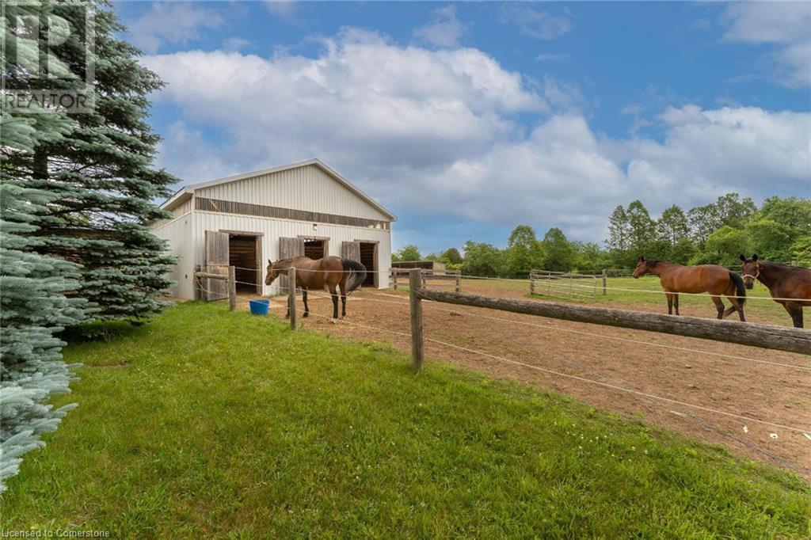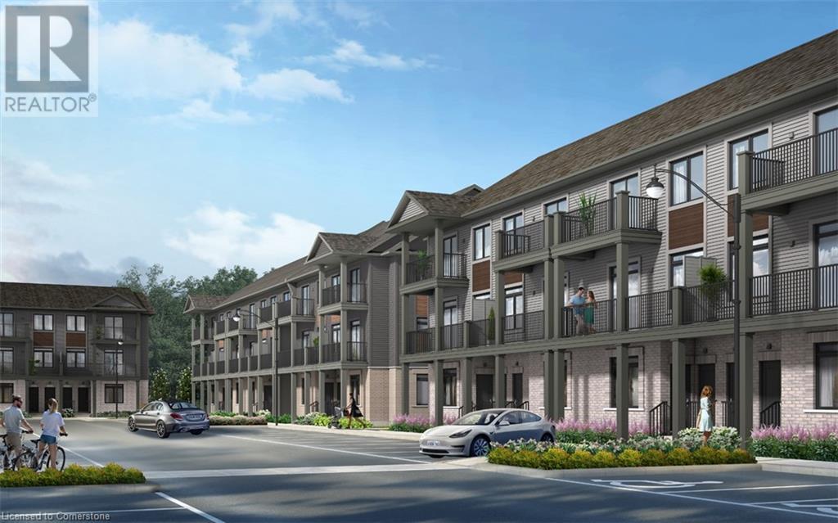276 Clifton Road
Kitchener, Ontario
Charming Northward Semi Across from Guelph Street Park! Welcome to this beautifully maintained 3-bedroom, 2.5-bathroom home in Kitchener’s desirable Northward neighbourhood. Ideally located directly across from Guelph Street Park, this home offers a rare blend of charm, functionality, and a central location. Inside, you'll find a bright and inviting floor plan featuring a bonus mid-floor living space—perfect as a family room, home office, or kids’ play area. The spacious living room opens directly onto a private deck, offering an easy indoor-outdoor flow for relaxing or entertaining. Upstairs, enjoy three generous bedrooms, including a primary retreat with a walk-in closet and semi-private ensuite-style access to the main bathroom for added comfort and convenience. The fully finished basement offers even more flexible living space—ideal for a rec room, home gym, or guest suite—complete with a full bathroom for added convenience. Outside, the fully fenced backyard provides privacy, green space, and a peaceful setting in the heart of the city. Located just minutes from downtown Kitchener, trails, schools, shops, and transit, this home is a true gem in a well-loved, character-filled neighbourhood. A must-see for families, professionals, or anyone seeking comfort, space, and walkable convenience! (id:35360)
RE/MAX Icon Realty
132 Greendale Crescent
Kitchener, Ontario
Welcome home to Greendale Crescent. Well maintained by the same owners for over 30 years, this spacious 3-bedroom semi-detached home offers an exciting opportunity in a friendly neighbourhood. The main floor features a bright and inviting foyer that leads into a sunlit dining room and a functional kitchen complete with stainless steel appliances. The spacious and bright living room overlooks the private, fully fenced backyard filled with mature trees, featuring hardwood floors and direct access to a charming patio—perfect for outdoor entertaining. The carpet free main and upper levels showcase a combination of hardwood and tile flooring, adding both style and practicality. Upstairs, you’ll find a generous primary bedroom, a refreshed full bathroom, and two additional well-sized bedrooms. The finished basement adds flexible living space with a large L-shaped recreation room—ideal for a home office, gym, or media area. This level also includes laundry, a working shower and rough-in for a toilet, with ample storage throughout. Ideally located close to parks, trails, top-rated schools, Chicopee Ski Hill, and all major amenities, this home offers incredible value in a family-friendly community. Don’t miss your chance to make it yours! (id:35360)
Forest Hill Real Estate Inc.
29 Ruskview Road
Kitchener, Ontario
Welcome to this wonderful 6 BEDROOM 2 bath home with over 2100 sq ft of finished living space with a separate entrance to a complete in law setup in the basement. This home is located in highly desireable Forest Hill area and features original hardwood in many main floor rooms, newer kitchen floors, updated windows, roof in 2009, fully fenced backyard and a single car garage with a double wide driveway. Main level has 2 bedrooms and a 4 pc bath, upper level has 2 more bedrooms and basement has 2 large bedrooms with large living room, kitchenette and a 3 pc bath. the basement in law suite has only been done in the last couple of years and is bright and spacious. This house is perfect for a growing family or a multi generational family. DON'T MISS THIS ONE! Showings available daily after 3 pm or come join us at the open house on Saturday June 21st from 2 - 4 pm. (id:35360)
Royal LePage Wolle Realty
721 Franklin Boulevard Unit# 302
Cambridge, Ontario
Welcome to 721 Franklin Blvd Unit #302 — a modern top-floor condo that checks all the boxes for first-time buyers, young professionals, and growing families looking for affordable style and smart space. This beautifully designed 2-bedroom, 2-bathroom home features over 1,060 sq ft of bright, open-concept living. The kitchen stands out with elegant quartz countertops, a central island perfect for meals or entertaining, a stylish backsplash, and newer stainless steel appliances (2023) — ideal for both home cooks and busy weekday mornings. The sunlit living room is anchored by two large windows that flood the space with natural light and open to a private balcony — a perfect spot for morning coffee or a relaxing evening unwind. The spacious primary suite offers a walk-in closet, a full ensuite bathroom, and its own second private balcony — giving you a peaceful retreat right at home. The second bedroom features a full closet and access to the second bathroom, making it ideal for a home office, kids' room, or guest suite. You’ll also appreciate the convenience of in-unit laundry, air conditioning, and modern finishes throughout. One surface parking space is included. The condo community was built in 2023, offering a clean, fresh, and move-in-ready experience. Located within walking distance to schools, parks, shopping, and transit — and just minutes to Hwy 401 — this is a location that works for real life. Whether you're buying your first home or planning your next step, this turnkey condo delivers comfort, function, and style — all without breaking the bank. (id:35360)
RE/MAX Real Estate Centre Inc. Brokerage-3
528 Parkview Crescent
Cambridge, Ontario
NO MONTHLY FEES, FULLY FENCED BACKYARD FOR UNDER $500K! This freehold 3-bedroom townhome offers incredible value in the growing community of Preston Heights — just 5 minutes to Highway 401, making it a perfect fit for commuters or first-time buyers. The main floor features a bright living area, eat-in kitchen with ample cabinetry, and a walkout to a private, fully fenced backyard. Upstairs, enjoy 3 well-sized bedrooms and a full 4-piece bath. The partially finished basement adds flexibility for future living space or extra storage. Situated close to everyday essentials: walking distance to schools, steps to Greenway Park and Riverside trails, and minutes to Conestoga College, Cambridge Memorial Hospital, Costco/Shopping, and Preston Towne Centre for local shops, cafes, and dining. With public transit nearby and a strong sense of community, this is affordable homeownership with location on your side. Furnace, air-conditioner, hot water tank & new front window upgraded (2022). (id:35360)
RE/MAX Twin City Realty Inc. Brokerage-2
RE/MAX Twin City Realty Inc.
7 Quaiser Street
Kitchener, Ontario
One owner home. Pride of ownership. Well kept and super clean home inside and outside. Meticulously maintained. Over 2400 sq ft of living space. 4 levels of ample living space. Carpet free home. Primary bedroom with 4pc ensuite and walk-in closet. Plus 2 bedrooms and a 4 pc bath. Living room, dining room, and eat-in kitchen for family gatherings. Walkout to concrete patio at side yard off eat-in kitchen. Family room level with 3 large windows. Plenty of natural light. Family room is L shaped. (one section could be used as an office space). 3 pc bath-family room level. Laundry room with sink and cabinetry on family room level. Finished rec room. Furnace room/storage area/utility room. Cold room with shelving. Plenty of closet space and storage throughout. Tiled flooring in all 3 bathrooms, main floor entry way/hallway/kitchen. Washer, dryer, s/s fridge, s/s gas stove, s/s hood range included. Updates over the years include most windows, roof, driveway, concrete patio off kitchen, shed, covered front porch flooring and aluminum railings, a/c and furnace, kitchen countertop, sink and faucet. Concrete front walkway to front porch. Fenced yard with chain link fence. Gardens and landscaping at front and back and side of house. Double garage-drywalled. Door from inside of house and also door to side of garage. Excellent neighbourhood. Tree lined street. Close to all amenities. (id:35360)
RE/MAX Solid Gold Realty (Ii) Ltd.
3850 Beaverdale Road
Cambridge, Ontario
WOW! What a spectacular CENTRALLY LOCATED property overlooking Brookfield Golf Course in Cambridge!! Welcome to 3850 Beaverdale Road. This amazing property is Boasting 1.78 acres with a river, golf course, great privacy and an inground pool all on the property. You just cant get views like this anywhere! Enjoy great curb appeal as you walk up your stamped concrete driveway with parking for several cars. As you enter this 3 bed 2 bath bungalow you will be impressed how all windows lead you to looking at your expansive view. The main floor is carpet free and is bright and open with an incredible 3 season sunroom. The walkout basement includes a bathroom, rec room, den and walks out to your inground pool area. Many important upgrades have been done on this property including the Septic tank and weeper (2015) , pool concrete patio and liner (2022), lower deck out back (2024) upper deck (2023), Hot water tank (25) ,Water softener (2023), Furnace (2021) Windows throughout (2006) sunroom windows (10-15yr) washing machine (2023) kitchen done (2004) New pressure tank for well (2025) Let your creativity begin on this solid brick bungalow which is move in ready or set to make it your own oasis! (id:35360)
Royal LePage Wolle Realty
3988 Hwy 6
Puslinch, Ontario
Renovated 3+1 bdrm bungalow W/prof finished in-law suite on 3-acres W/lush pastures & massive 50 X 30ft garage/workshop W/3 stalls–ideal for hobbyists, equestrians or family looking to supplement large portion of mtg W/potential boarding income of $3000/mth! Mins from 401 & amenities of South Guelph, this rare gem delivers best of rural charm & modern convenience! Detached garage/workshop features 3 stalls W/handcrafted dbl Dutch doors (back & front of stall) W/access to garage & pasture & heated water buckets. It offers electric hoist & space for equip, tools & toys. Fenced pastures W/electric fencing & large lean-to shelter make this an ideal setup for horse lovers/hobby farmists or those looking to generate extra income. There is a hay shed, storage shed & 1-car garage outbuilding. Every inch of home has been reimagined & rebuilt from the studs up 6 yrs ago offering all benefits of a new build without sacrificing character. Step onto covered front porch & into light-filled living space that exudes warmth & comfort. LR W/hardwood, rustic solid wood beams & floor-to-ceiling stone fireplace W/barnwood mantel. Kitchen W/white cabinetry, leathered granite counters, stone backsplash, S/S appliances, gas stove & island W/bar seating. Ultraviolet lighting for water purification & Fibre optic internet! Primary suite W/4 windows, bench seat, ample closet space & ensuite W/dbl quartz vanity & W/I glass shower. 2 add'l bdrms, main bath & laundry round out main level. Bsmt offers prof finished 1-bdrm in-law suite-flexible living for multigenerational families, guests or teens. Space boasts laminate floors, pot lighting, kitchen, sep laundry & 4pc bath. Host BBQs on back deck W/propane BBQ hookup, gather around fire pit or unwind in front garden W/working well hand pump & shaded sitting area under mature trees. Long driveway & rolling lawn complete enchanting scene. Mins to Morristons restaurants & bistros. 10-min to amenities of south end Guelph & less than 30-min to Hamilton (id:35360)
RE/MAX Real Estate Centre Inc.
354 Fennel Street
Plattsville, Ontario
Located in a serene and family-friendly community of Plattsville, this two-story home offers three plus one bedrooms, three bathrooms, and great space for family to grow. The property boasts an above ground pool, perfect for outdoor gatherings and relaxation. The fully fenced yard provides privacy and security, while the ample parking ensures convenience for residents and guests. This home has been lovingly cared for and updated with high end Cambrian stone in the kitchen, solid wood pull out drawers and cabinetry. Embrace the tranquility of this home in a peaceful neighborhood ideal for raising a family. This charming town boasts a public and private school, public library, beautiful park and splash pad, hockey and curling arena and churches. (id:35360)
Coldwell Banker Peter Benninger Realty
3988 Hwy 6
Puslinch, Ontario
Renovated 3+1 bdrm bungalow W/prof finished in-law suite on 3-acres of pastures & massive 50 X 30ft garage/workshop W/3 stalls–ideal for hobbyists, equestrians or family looking to supplement large portion of mtg W/potential boarding income of $3000/mth! Mins from 401 & amenities of South Guelph, this rare gem delivers best of rural charm & modern convenience! Detached garage/workshop features 3 stalls W/handcrafted dbl Dutch doors (back & front of stall) W/access to garage & pasture & heated water buckets. It offers electric hoist & space for equip, tools & toys. Fenced pastures W/electric fencing & large lean-to shelter make this an ideal setup for horse lovers/hobby farmists or those looking to generate extra income. There is a hay shed, storage shed & 1-car garage outbuilding. Every inch of home has been reimagined & rebuilt from the studs up 6 yrs ago offering all benefits of a new build without sacrificing character. Step onto covered front porch & into lightfilled living space that exudes warmth & comfort. LR W/hardwood, rustic solid wood beams & floor-to-ceiling stone fireplace W/barnwood mantel. Kitchen W/white cabinetry, leathered granite counters, stone backsplash, S/S appliances, gas stove & island W/bar seating. Ultraviolet lighting for water purification & Fibre optic internet! Primary suite W/4 windows, bench seat, ample closet space & ensuite W/dbl quartz vanity & W/I glass shower. 2 add'l bdrms, main bath & laundry round out main level. Bsmt offers prof finished 1-bdrm in-law suite-flexible living for multigenerational families, guests or teens. Space boasts laminate floors, pot lighting, kitchen, sep laundry & 4pc bath. Host BBQs on back deck W/propane BBQ hookup, gather around fire pit or unwind in front garden W/working well hand pump & shaded sitting area under mature trees. Long driveway & rolling lawn complete enchanting scene. Mins to Morristons restaurants & bistros. 10-min to amenities of south end Guelph & less than 30-min to Hamilton (id:35360)
RE/MAX Real Estate Centre Inc.
193 Weaver Street
Cambridge, Ontario
Have you been looking for a charming bungalow, on a pool-sized lot in a mature neighbourhood, on a quiet street? Welcome home to 193 Weaver St., Cambridge - right in the heart of Hespeler! As you enter the home from the big front porch, you will find this freshly painted home is well laid out, with an excellent-sized dining room/living room off the front entry, kitchen with dinette space, 2 bedrooms and a full bathroom. Walk through the patio doors off the kitchen right on to a large deck overlooking a private and fully fenced backyard with many mature trees. The yard is perfect for a pool, play structure, vegetable garden(s) or even a gazebo? Perhaps all 4, there is space for them all. With an exterior side door off the kitchen, which leads directly down to the partially finished basement, this house has in-law suite potential and is ready for your finishing touches. There is already a rough-in for a basement bathroom, next to the laundry. This home has a solid structure and is ready for you to make it your own! Located in an ideal neighbourhood for young families and those looking to downsize - steps away from parks and schools. It is a quick drive to shopping centres, various amenities, and minutes to the Highway 401. (id:35360)
Royal LePage Crown Realty Services
235 Blair Creek Drive Unit# 5
Kitchener, Ontario
Urban Simplicity. Natural Surroundings. Smart Design. Welcome to life at NOMI Urban Towns in the heart of Kitchener’s highly desirable Doon South community—where modern living meets convenience and connection. This thoughtfully designed Auburn model stacked townhome offers 1,105 square feet, 2 bedrooms, and 2.5 bathrooms, all wrapped in contemporary style and everyday comfort. Step inside and feel the space open around you. With 9-foot ceilings, an inviting open-concept layout, and a beautifully appointed kitchen featuring stone countertops, stainless steel appliances, and a generous breakfast bar, the main floor is ideal for both relaxing and entertaining. The adjacent Great Room leads to a private balcony, perfect for morning coffee or evening sunsets. Upstairs, the primary suite becomes your personal retreat, complete with a private balcony, a 3-piece ensuite, and ample natural light. A second bedroom, full bath, and convenient main-level laundry make day-to-day living seamless. Finishes include laminate flooring in the main living areas, carpet in the bedrooms for added comfort, and tile in wet areas for durability. Air conditioning is included for year-round comfort. Located in Building A at the rear of the community, this home offers added privacy while still being steps from every essential. Doon South is known for its scenic trails, lush green spaces, and top-rated schools, making it one of Kitchener’s most family-friendly neighbourhoods. Enjoy close proximity to Conestoga College, local restaurants, shopping, the Doon Valley Golf Club, public transit, and Highway 401—ideal for commuters and nature lovers alike. Imagine your next chapter here—modern, effortless, and perfectly placed. Pre-construction to be built with occupancy scheduled for September 2026. (id:35360)
RE/MAX Real Estate Centre Inc. Brokerage-3


