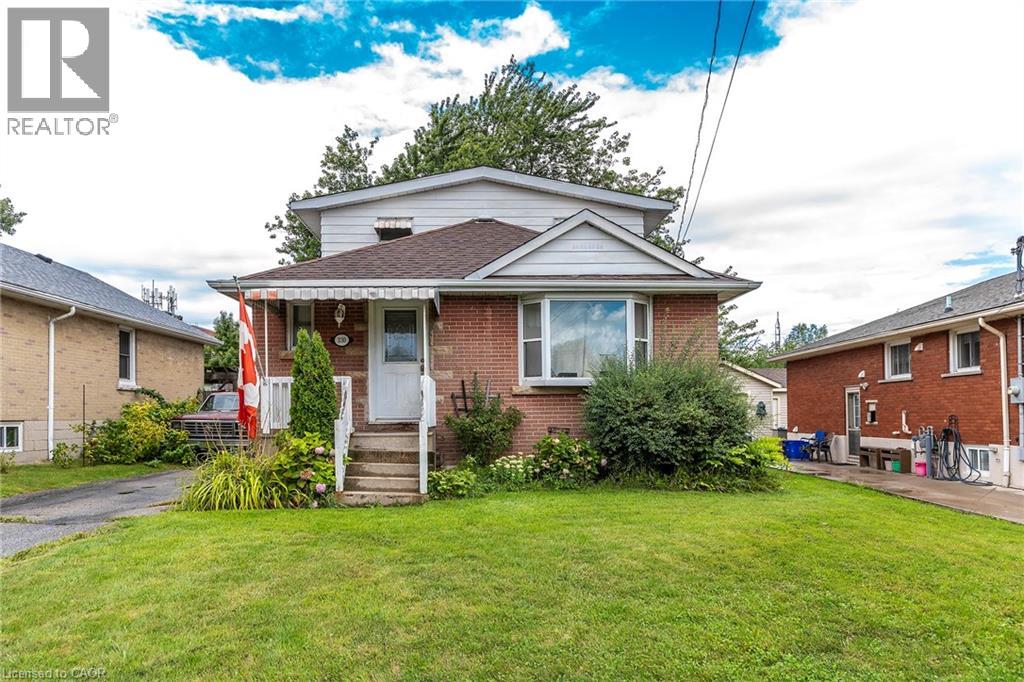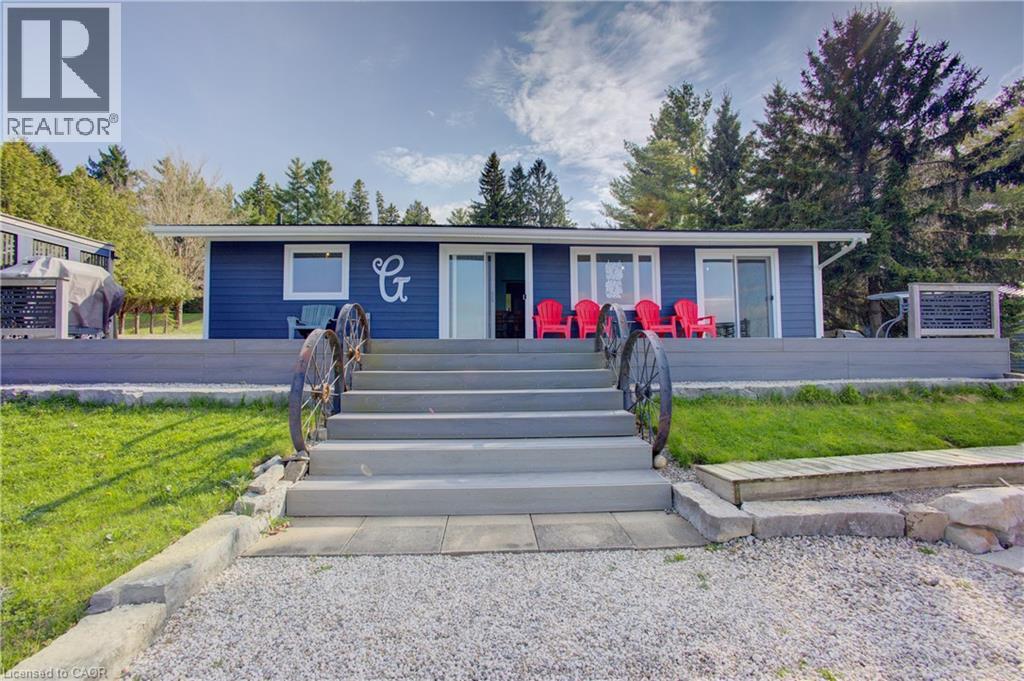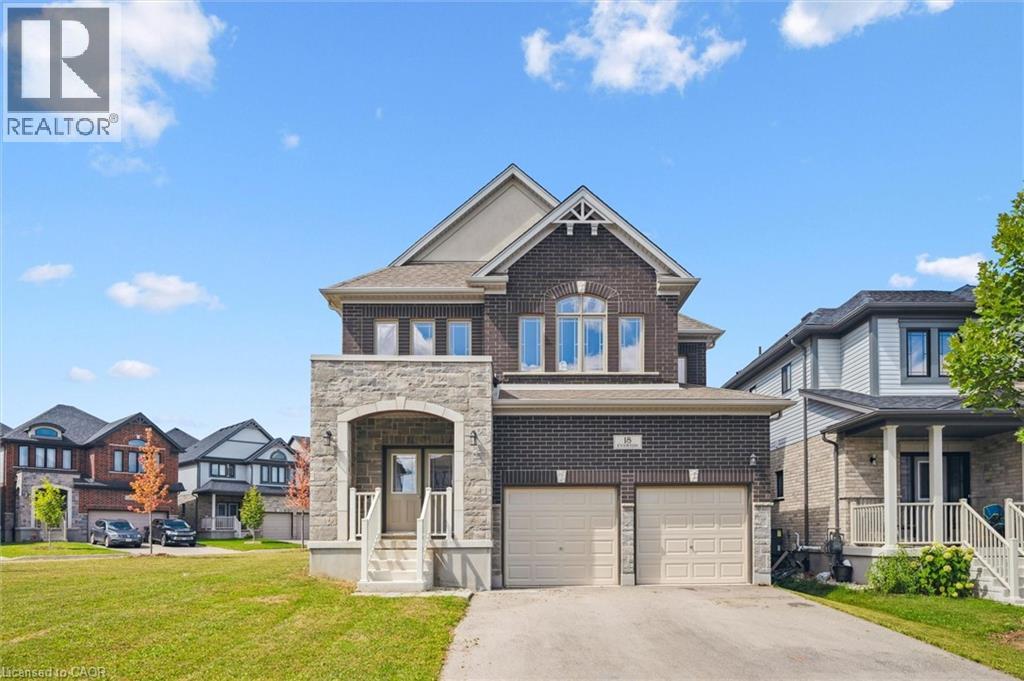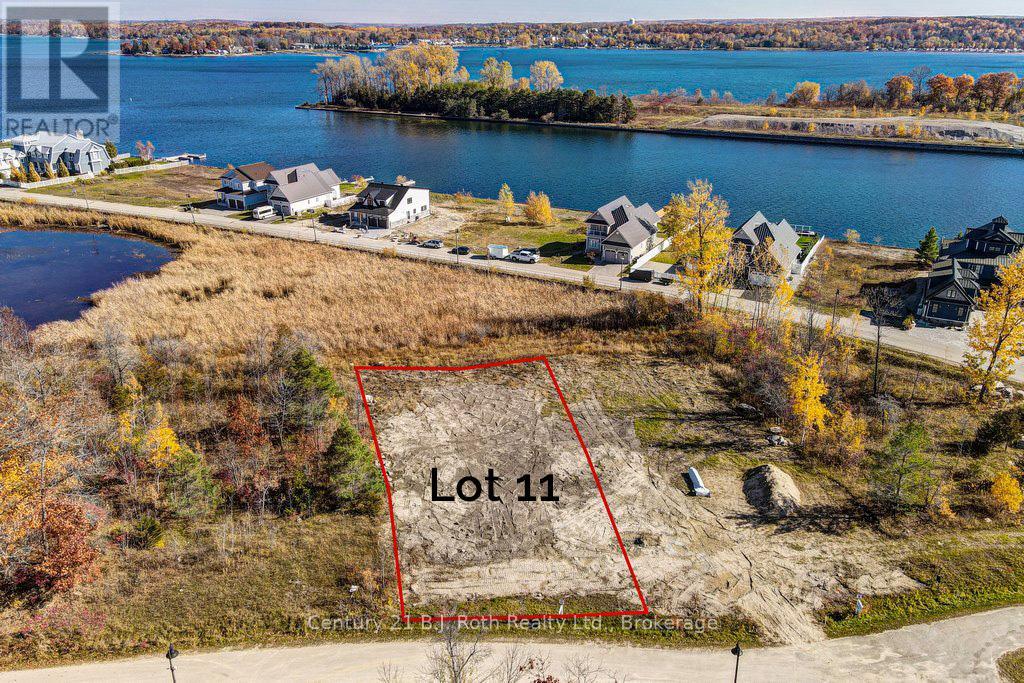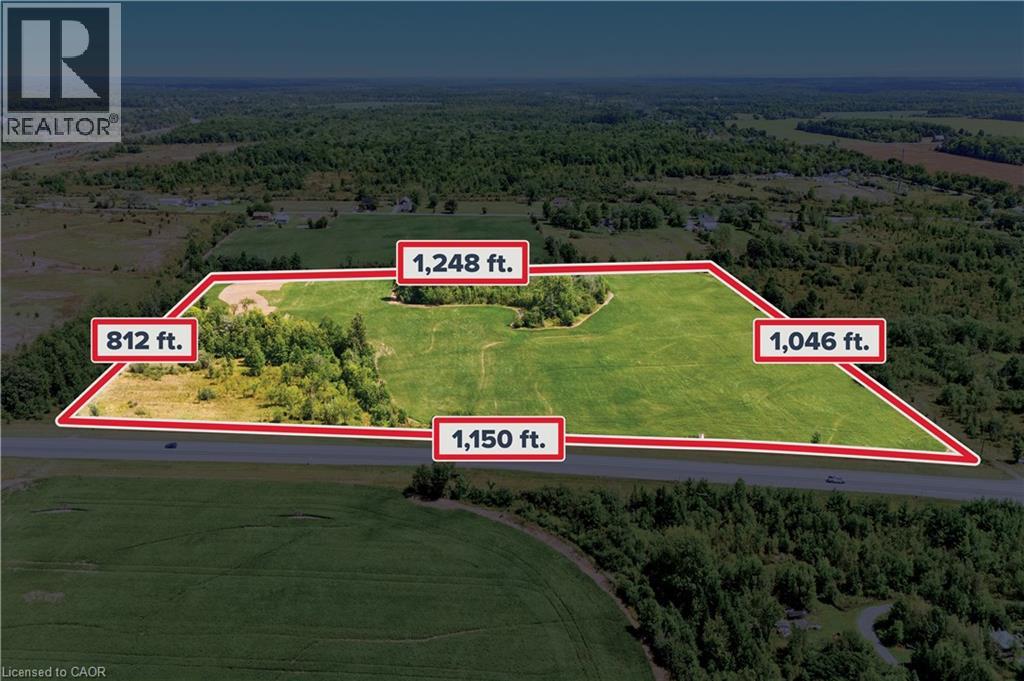5005 King Street Unit# Upper
Beamsville, Ontario
Located at 5005 King Street in Beamsville, this prime second-floor office space spans aprx 1350 sqft. Positioned at a signalized hard corner, it resides in the heart of the downtown core amidst new residential and commercial developments, key amenities in the vicinity include prominent anchors such as RBC, and Shoppers Drug Mart. The space is currently configured for professional offices. Includes boardroom. (id:35360)
RE/MAX Escarpment Realty Inc.
330 East 15th Street
Hamilton, Ontario
Check out this SPACIOUS 1.5 Stry BRICK home in 10++ Location. The main flr offers great sized Liv Rm with bay window perfect for family games & movie nights. Din Rm. offers plenty of space for family gatherings or entertaining friends and the eat-in Kitch offer plenty of cabinets & prep space. This floor is complete with two spacious bedrooms and a 4 pce bath. The upper level offers a Master retreat w/5 pce ensuite. The lower level offers even more space with large Rec Rm. great place for the kids to hang out and the convenience of a 2 pce bath. This deep lot leaves plenty of room for your backyard oasis. This home needs some TLC and is being sold as is but the potential is there for this to be a great home. Spacious principle rooms and GREAT location in safe, tranquil neighbourhood close to ALL conveniences including shopping, highway, transit, hospital, library and SO MUCH MORE (id:35360)
RE/MAX Escarpment Realty Inc.
332 Spydell Street N
Delhi, Ontario
Discover this charming 5-bedroom, 2-bathroom single-family home in Delhi, listed at $569,000! Enjoy gatherings in the spacious sunroom that overlooks the backyard, perfect for outdoor fun. The heated 2-car garage adds convenience, while the basement is thoughtfully designed for an in-law suite! Located near parks, schools, and local shops, this home offers the ideal blend of comfort and accessibility. Don't miss out on this gem! (id:35360)
Coldwell Banker Momentum Realty Brokerage (Simcoe)
137 Road 100
Conestogo Lake, Ontario
BEAUTIFULLY RENOVATED, JUST MOVE IN AND ENJOY! Looking for the perfect family getaway? This gorgeous, renovated cottage on scenic Conestogo Lake offers everything you need to relax, recharge, and make lasting memories together ... without the long drive or traffic jams. Located in a prime spot that’s easily accessible, this cottage gives you all the joys of lakeside living without the hassle of fighting cottage country traffic. Completely renovated in 2020, the cottage features a spacious composite deck with stunning waterfront views, perfect for morning coffee, family barbecues, or just watching the kids play. Inside, you'll find a spacious, open-concept layout with four beautiful bedrooms, a brand-new kitchen with all new fridge and stove, and a new 3-piece bathroom designed with comfort in mind. Enjoy peace of mind with all the major updates already done: new metal roof, eavestroughs, fiber cement siding, water softener, well, septic system, and laminate flooring throughout. The cottage also features all new windows and sliding doors to let in natural light and fresh lake air, along with a new water heater for added comfort and efficiency. Outdoors, the new firepit area with armour stone sets the stage for cozy evenings under the stars. Water toys and gear are all included: dock, canoe, paddle boat, floaties, life jackets; plus a riding lawn mower to keep the property looking great. Fully furnished and move-in ready, this is an ideal spot for family weekends, summer vacations, or even working remotely with a view. Welcome to your family’s new favourite escape on Conestogo Lake! (id:35360)
Peak Realty Ltd.
50 Faith Street Unit# 29
Cambridge, Ontario
***ONE MONTH FREE RENT, PLUS FREE INTERNET, EXTTRA PARKING $150 PER MONTH*** Located at 50 Faith Street in Cambridge’s newest community, this brand-new interior unit offers 1,290 sq. ft. of modern living space designed for comfort and convenience. The open-concept main floor features 9-foot ceilings, two private balconies—one off the master bedroom and another off the living room—and a versatile main-floor den that can serve as a third bedroom or home office. The upper level includes two bedrooms, ideal for a variety of living arrangements. Rent is $2,660 per month plus utilities, with an additional $45.99 plus HST for the hot water heater and water softener. High-speed internet and one parking space are included for added value. Five brand-new appliances are also provided for tenants' convenience. Flexible move-in dates are available for July 1st, or August 1st, 2025. Showings are available by appointment—contact us today to view this exceptional unit and experience the comfort and style of Cambridge’s newest community. (id:35360)
Kindred Homes Realty Inc.
1840 Island Road
Severn, Ontario
Welcome to your private retreat near beautiful Otter Lake, a hidden gem with plenty of surrounding crown land, deeded access to the water and a scenic channel that connects you to MacLean Lake, Georgian Bay, Matchedash Bay, and the Trent-Severn Waterway. Set on a stunning 1.53-acre lot with mature trees and ultimate privacy, this charming year-round home or cottage offers the perfect balance of seclusion and convenience. Whether you're looking for a full-time residence or a peaceful getaway, you'll love the tranquil setting and natural beauty that surrounds you. Despite its serene location, the property is just 10 minutes from the town of Coldwater for everyday amenities and only a short drive to Orillia, Barrie and Midland. All this within 90 minutes of the GTA --an ideal opportunity to own your very own piece of paradise. (id:35360)
Keller Williams Co-Elevation Realty
18 Everton Drive
Guelph, Ontario
Discover this elegant 3-bedroom, 3-bathroom luxury home for rent in one of East Guelph’s newer and family-friendly neighbourhoods. This house boasts luxury 9 foot ceilings and an open-concept main floor featuring a grand kitchen with luxury appliances, gas range, quartz countertops, and a spacious island. The kitchen flows seamlessly into the bright living and dining areas with extra large windows and beautiful wide plank flooring. Upstairs, you’ll find a versatile second-floor family room, convenient upstairs laundry, and three large bedrooms—including a primary suite with walk-in closet and beautiful ensuite with soaker tup and large double vanity. The home also boasts a 2-car garage, and large unfinished basement with 9 foot ceilings with enough room for a rec room and lots of storage. Close to schools, parks, and many trails. Open to long or short term leases. (id:35360)
Trilliumwest Real Estate Brokerage
145 Wellington Street N Unit# 1
Hamilton, Ontario
Stunning three bedroom apartment with TWO parking spaces included! This thoroughly renovated space features a chef's kitchen with quartz countertops, under-cabinet lighting, a breakfast bar, and stainless steel appliances including a dishwasher. All three of the bedrooms boast stylish light fixtures and ample storage space. The sleek four piece bathroom is beautifully tiled and features a vanity with stone counters. Enjoy the comfort of in-unit controlled central air conditioning during the warm summer months! Additional conveniences and benefits of the unit include in-suite laundry, high end window coverings, and a built-in electric fireplace. The spacious backyard provides an outdoor retreat in the heart of the city! Enjoy a wealth of amazing local businesses and amenities in the area including King William Street's restaurant corridor within walking distance. West Harbor GO Station and 403 highway access are just minutes from the building. Tenant to pay heat & hydro. Water is included in the rent price. Come and have a look at this absolutely one-of-a-kind unit today! (id:35360)
Real Broker Ontario Ltd.
1433 Sheldon Street
Innisfil, Ontario
Welcome to 1433 Sheldon St- an exquisitely designed, tastefully curated three-storey residence located in one of Innisfil's most sought-after communities. This beautifully articulated home offers 4 generously sized bedrooms and an abundance of natural light throughout. Featuring contemporary, wide plank vinyl flooring across both first and second levels, a large family room and home office on the third floor, this home blends comfort with durability-perfect for families or those seeking low-maintenance living. Step Inside and be impressed by the thoughtful interior decor, showcasing a warm, neutral palette and cohesive design that creates a welcoming, move-in ready atmosphere. The open-concept layout flows effortlessly between living, dining, and kitchen areas, transitioning flawlessly to the outdoors where a private deck awaits. The third floor offers additional space and flexibility for large families, home offices, or guest accommodations. No basement, no problem-there's plenty of room to grow with 3480 SQFT above grade! All furnishings are negotiable, offering a turnkey opportunity for buyers seeking convenience and style. Located in a desirable neighborhood close to schools, parks, shopping, and just minutes from Innisfil Beach and Lake Simcoe. A rare and unique find-don't miss your chance to own this exceptional home! (id:35360)
RE/MAX Skyway Realty Inc
11 Swan Lane, Lot 45 Lane
Tay, Ontario
Build your dream home in one of the areas most desirable settings! This premium lot offers: Expansive Water Views, Wake up to breathtaking sunrises and enjoy peaceful evenings overlooking the water. Safety, privacy, and a true sense of community. Spacious Lot, Plenty of room to design the home you've always imagined, with space for outdoor living, gardens, or even a pool. Prime Location. A short drive to local shops, dining, and amenities while still enjoying the quiet retreat of nature.Whether you're planning a custom build now or investing for the future, this property offers a rare opportunity to secure land in a sought-after, upscale neighborhood. (id:35360)
Century 21 B.j. Roth Realty Ltd.
1364 Thompson Road E
Villa Nova, Ontario
Custom Country Home with Detached 2-Car Garage – Minutes to Waterford! Welcome to this beautifully crafted custom home, perfectly situated just outside Waterford, offering peaceful country living with the convenience of being only 30 minutes to Brantford or Hamilton. Set on a massive double-sized lot with stunning views, this 3-bedroom, 3-bathroom home is sure to impress from the moment you arrive. Step onto the covered front porch and enter a spacious, welcoming foyer. The main level features a bright and open layout with oak staircase, pot lighting, and laminate flooring throughout the living and dining areas. Cozy up by the natural gas fireplace in the dining room or entertain in the chef’s dream kitchen boasting solid wood cabinetry with soft-close doors, under-cabinet lighting, leathered granite countertops, and plenty of prep space. The main level 4-pc bathroom includes double sinks, a walk-in shower with upgraded shower head and jets — perfect for guests or family. From the kitchen, step through sliding glass doors onto a 26’ x 16’ deck with louvered walls for privacy and a gas BBQ rough-in — ideal for summer gatherings. Upstairs you’ll find three generous bedrooms, including a stunning primary suite with walk-in closet, private ensuite, and water closet discreetly tucked behind elegant glass barn doors. A convenient 2-pc bath and laundry area complete the upper level. Need more space? The lower level offers a bright rec room with pot lights and large windows, partial rough-in for a 4th bathroom, a cold room, and a tidy mechanical area — perfect for a future bedroom, party room, or workshop. This home also includes a detached 2-car garage with hydro, spray foam insulation in the basement, and R60 insulation in the attic for energy efficiency. Enjoy peaceful mornings or evening sunsets from your private backyard oasis — country living at its finest! (id:35360)
RE/MAX Real Estate Centre Inc.
Pt Lt 16 Con 5 Highway
Port Colborne, Ontario
26 ACRE Parcel on HWY 140. Situated across the highway from the new Electrical Vehicle Battery Separator Plant. Currently zoned Agriculture. Buyer to satisfy themselves on future use. (id:35360)
RE/MAX Escarpment Golfi Realty Inc.


