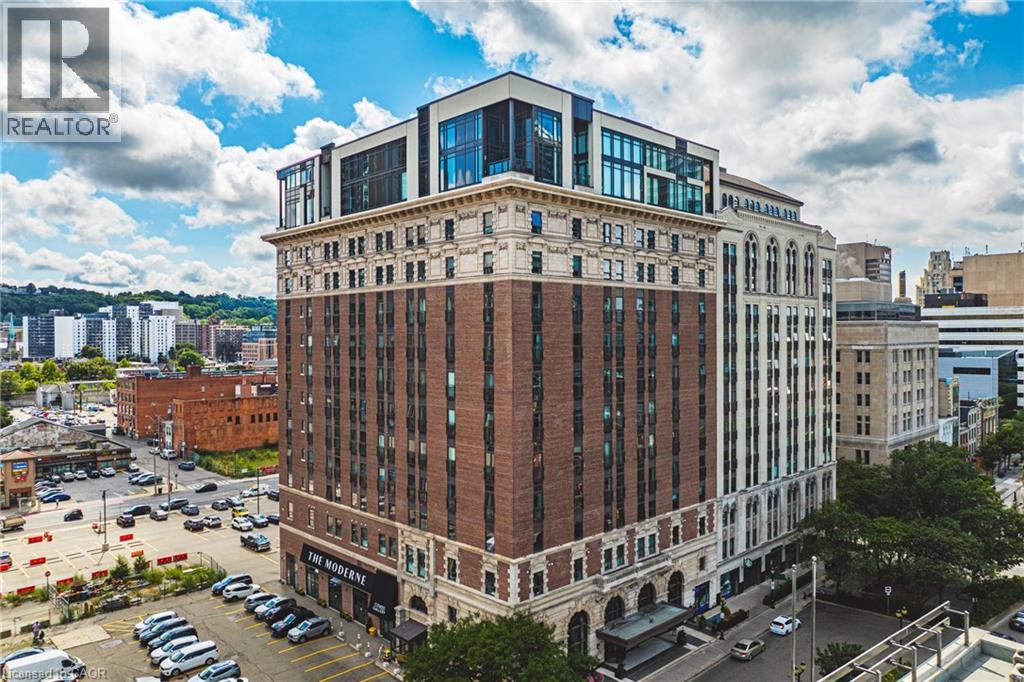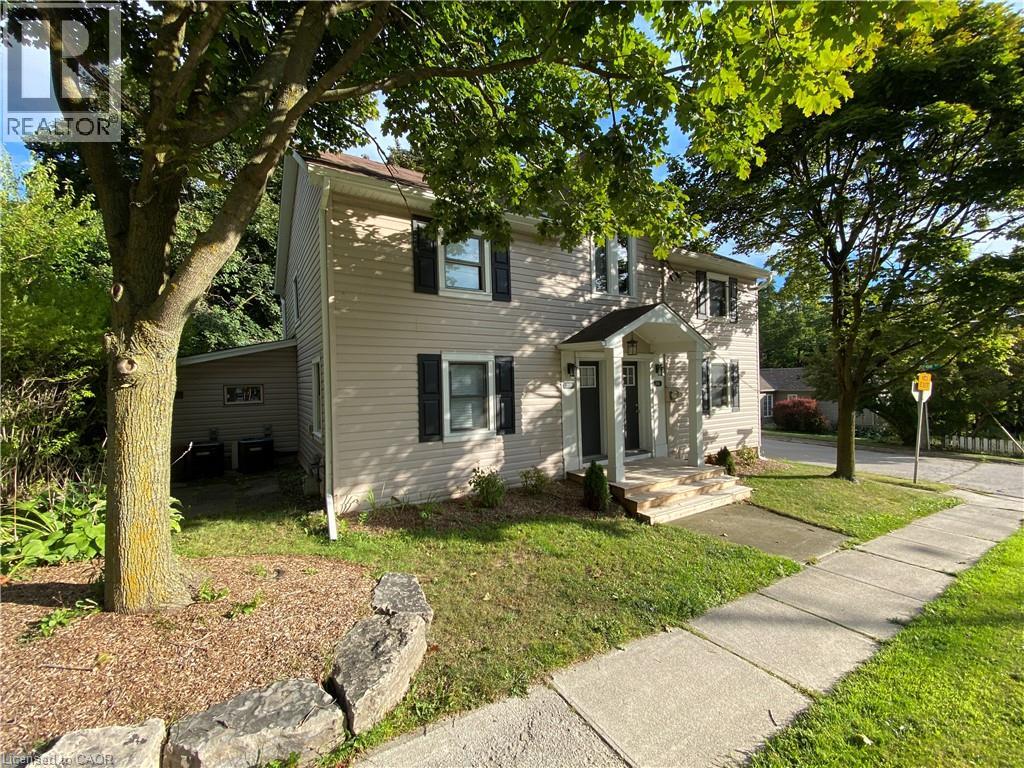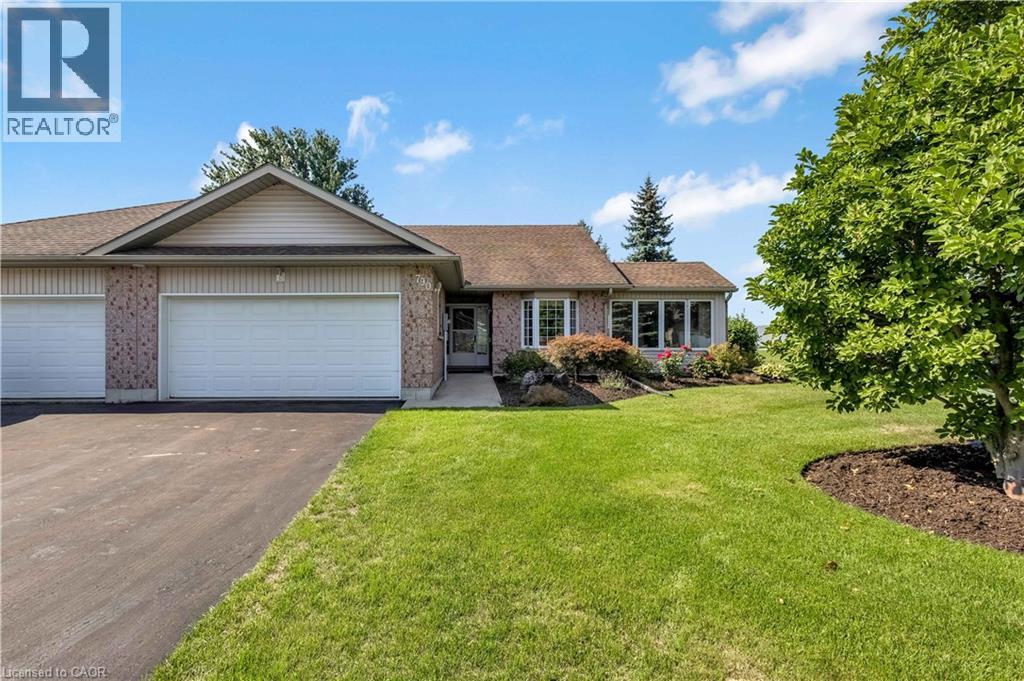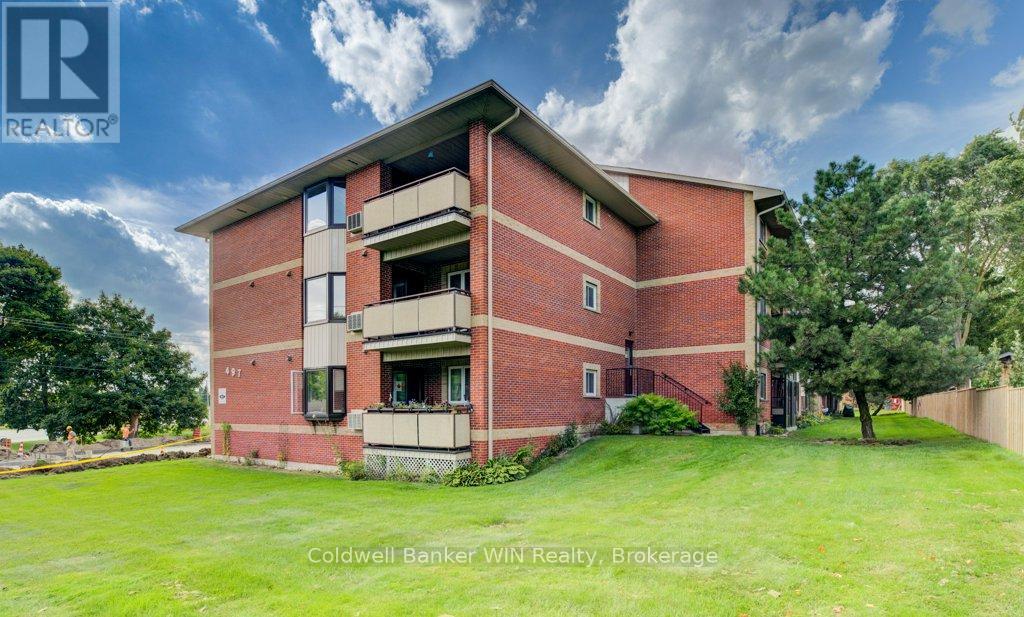9 Osprey Way
Georgian Bay, Ontario
Direct waterfront property on Georgian Bay, full year round road access and year round 4 season renovated home. 220' waterfront with 2.2 acres. Large rocky outcroppings, large pine trees, and a due west facing lot (sunsets most nights). Oversized double car garage with a master suite on top (700 sq ft). Large post and beam Muskoka room with 14 foot ceilings (cathedral). Kitchen has granite counter tops, two sinks, and stainless appliances. Spacious dining area leads into good sized living room and generous foyer. Hardwood throughout and a fully finished 900 sq foot lower level, with two more bedrooms, 4 pc bathroom and large rec room. There is also a large detached workshop/garage, with a oversized garage door, finished storage areas, and workspace. The lot is level, with large rock outcroppings on the south side. Several decks and patios all face the lake, and an elevated hot tub to watch the world go by in. Excellent fishing is right at your doorstep and loads of wildlife to watch always ( deer, eagles, otters, beaver, osprey, swans, and all different kinds of other water birds. (id:35360)
Engel & Volkers Toronto Central
47 Pearson Street
Meaford, Ontario
ONE OF A KIND! Century type brick home on a corner lot within walking distance of Meaford hospital. Features include modern addition, bedrooms and main bath on second level, unique powder room on the main level, economical gas heat/ac, gad fireplace, stately original front porch and two decks, private parking, big fenced yard with room for your very own gardens.. You can move in the way it is or renovate to your heart content. (id:35360)
Century 21 Millennium Inc.
118 King Street E Unit# 819
Hamilton, Ontario
Come see this Sweet Suite in Hamilton's Historic Residences of Royal Connaught! With the lowest price in the building - by far - this six-year-old, gently lived in Unit features 9 ft. Ceilings, Granite Counters, GE Premium Stainless Steel Kitchen Appliance Package, Floor to Ceiling Windows with Custom Shades, Wide-plank Laminate Flooring, LED/Pot Lighting, fresh paint, all the furnishings pictured AND a coveted parking spot. That's Value! This building is synonymous with the best of the Hammer's history, from to Stone Carved name atop the Canopied Entrance, to the two-storey Lobby with original Marble/Limestone Floors (1916) and ornate columns. Modern conveniences and building amenities include 24 Hour Security/Concierge, the 4th Floor Skydeck Patio, Gym, Theatre and Party Rooms, Business Centre, Main Lobby Cafe and Starbucks at your front door. Walking distance to the new TD Coliseum, Restaurants, Shopping and the best of the Arts Community. For commuters, there's both the Hunter and Harbourfront GO Stations, along with terrific highway access. The renaissance of Hamilton's Downtown is underway, and the Connaught is at the heart of it all. (id:35360)
Bradbury Estate Realty Inc.
140 King Street E
Wellington North, Ontario
Deceiving from the Road! Welcome to this beautifully updated 1.5 storey home, ideally located just steps from the downtown core, park, splash pad, and sports fields - perfect for families and anyone who enjoys an active lifestyle! This property offers fantastic outdoor living with a spacious side yard, two-tier deck you can access from the eat-in Kitchen, and private hot tub great for relaxing or entertaining year-round. The attached garage leads into a practical mudroom with main floor laundry, making everyday routines a breeze. Inside, you'll find 3 comfortable Bedrooms and 2 full Bathrooms, along with a cozy living room featuring a classic wood-burning fireplace. Thoughtful updates throughout the interior and exterior add modern comfort and style, while maintaining the home's original charm. The full, unfinished Basement provides endless storage space! With its unbeatable location and move-in-ready appeal, this home is a rare find. Don't miss your opportunity to call it your own! 2017: Kitchen updated, Siding, Front Porch, Upstairs Bathroom, Front Door, Most Windows. 2021: Central Air. 2022: HWT. Second storey shingles replaced in 2010 and first storey 2015. (id:35360)
Exp Realty
321 Braithwaite Avenue
Ancaster, Ontario
Elegant Family Home on a Quiet Ancaster Court Across Conservation Welcome to this meticulously maintained executive home nestled on aserene court in Ancaster, directly across from picturesque conservation lands featuring tranquil walkways and a scenic pond. Step inside todiscover a thoughtfully designed main floor boasting soaring 10-foot ceilings, rich architectural details including coffered ceilings in the formaldining room, and a spacious, light-filled eat-in kitchen. Perfect for entertaining, the kitchen opens seamlessly to the inviting family room with acozy gas fireplace, and offers direct access to a large stone patio — ideal for outdoor dining and relaxation. The backyard is truly a showstopper:professionally landscaped with mature trees, shrubs, and impressive armour stone, offering both privacy and beauty in abundance. Upstairs, thegenerous primary suite features a walk-in closet and a luxurious 5-piece ensuite bath complete with a soaker tub and separate glass shower. Asecond bedroom enjoys its own private 4-piece ensuite, while the third and fourth bedrooms share a well-appointed Jack and Jill 4-piecebathroom — perfect for family living. The expansive, unfinished basement offers 9-foot ceilings, oversized windows, and a separate side entrance— an ideal canvas for future living space or an in-law suite. Recent updates include a new furnace (2022) and roof (2021), ensuring peace ofmind for years to come. Don't miss this rare opportunity to own a beautifully cared-for home in one of Ancaster's most desirable and peacefullocations. (id:35360)
Waterside Real Estate Group
358 Dundas Street E
Hamilton, Ontario
VACANT OCCUPANCY AVAILABLE. This side-by-side duplex offers two spacious 2-bedroom, 1-bathroom units. Each unit has fully separated utilities and two dedicated parking spaces, keeping operating costs low and providing convenience for tenants. More than $150,000 in recent upgrades have been completed including plumbing, electrical, HVAC systems, kitchens, windows, siding, doors, and exterior improvements. Both units can be delivered vacant, offering flexibility for investors or owner-occupiers looking to live in one unit and rent the other. Located in the heart of downtown Waterdown, the property is steps to shopping, coffee shops, and restaurants, and only a 10-minute drive to the Aldershot GO station. (id:35360)
Royal LePage State Realty Inc.
8 Garden Drive
Smithville, Ontario
Welcome to 8 Garden Drive, here in the Wes-Li Gardens community. This home offers the ideal blend of comfort, convenience, and low-maintenance living.Step inside to find a spacious and sunlit living/dining room for entertaining or relaxing with family. Enjoy the generously sized 10.5’ x 24’ deck, Summer BBQs and quiet evenings. The bright easy-to-navigate original kitchen cabinetry is situated at the front of the home. Steps away is the lovely front breakfast room filled with tons of natural light with a sliding door that opens to a front porch where you can enjoy your morning coffee (or tea). The spacious primary bedroom boasts 2 closets and plenty of natural light. The den, currently set up as an office, can also serve as a guest bedroom, or craft room. The main floor bathroom features a recently upgraded accessible shower unit and new toilet . Enjoy the convenience of main floor laundry. The basement is partially finished, offering flexible space for a recreation room or games room. The utility room offers tons of room to create a workshop and has plenty of shelving for storage of your seasonal belongings. Outside, the front of the property features parking for two vehicles, with one spot protected by a carport. The rest of the outdoor property is beautifully maintained. You will appreciate the low maintenance fees. Located in a quiet, friendly neighborhood, 8 Garden Drive offers the lifestyle you’ve been looking for, in one of Smithville’s most desirable adult lifestyle communities. (id:35360)
RE/MAX Escarpment Realty Inc.
790 Lavery Street
Listowel, Ontario
Welcome to this spacious 2-bedroom, 2-bathroom home that truly has it all! Enjoy an all-seasons sunroom just off the kitchen and dining area, the perfect spot to sip your morning coffee no matter the weather, with direct access to your private patio. The master bedroom offers his-and-hers closets, while the convenience of main-level laundry makes everyday living a breeze. A double car garage with double-wide driveway parking and an outlet for your electric vehicle adds both practicality and ease. The massive living room features two large windows that flood the space with natural light, creating a warm and inviting atmosphere. Downstairs, the finished basement includes a 3-piece bathroom, a large recreation room, a workshop, and an abundance of storage, you’ll be amazed at how much space it offers! Set on a large, beautifully landscaped lot with mature trees, this property provides privacy and tranquility while still being just steps away from all your needed amenities. This is a home you don’t want to miss, book your showing today! (id:35360)
Kempston & Werth Realty Ltd.
23 Echovalley Drive Unit# 12
Stoney Creek, Ontario
Bright, Spacious & Ideally Located Condo-Townhome in Sought-After Stoney Creek Mountain Welcome to 1,800+ sq ft of stylish, low-maintenance living in the vibrant Valley Park community. This beautifully maintained two level condo-townhome offers modern comfort, versatile space, and unbeatable access to nature, recreation, and commuter routes. 1.5-car garage with direct entry into a flexible bonus space—perfect for a home office or home gym—complete with a large window offering great natural light and airflow. Upstairs, the open-concept layout features fresh paint, engineered hardwood flooring throughout, and large windows that fill the home with light. Some upgrades include a brick wall in primary bedroom, freshly tiled back splash in the kitchen and a chic chandelier in the dining space. The living area opens onto a spacious glass balcony, accessible from both the living room and the primary bedroom—ideal for morning coffee or evening wind-downs. This home offers a great deal of storage, with a full pantry, linen closet, and under stair storage. Large bedroom closets as well! Just 3 km to Redhill Valley Parkway & Lincoln Alexander 5-minute walk to Valley Park Rec Centre (library, ice rink, pool, pickleball) 10-minute walk to Heritage Green Sports Park (dog park, splash pad, fields) Only 1 km walk to Felker’s Falls and nearby escarpment trails including Albion Falls & Devil’s Punchbowl Pharmacy & shopping amenities just steps away Perfect for nature lovers, commuters, families, and those seeking turnkey, low-maintenance living in one of Stoney Creek Mountain’s most desirable neighborhoods. (id:35360)
Royal LePage Burloak Real Estate Services
206 - 497 Birmingham Street W
Wellington North, Ontario
Welcome to Unit 206 located at 497 Birmingham St W in the beautiful town of Mount Forest. This 2-bedroom condo is a clean and tidy unit, ready for its next owners to enjoy. The eat-in kitchen is spacious and open concept to the living room area. The living room has lots of natural light from the large bay window and also features a walk-out to the balcony. Enjoy your balcony no matter the weather as this balcony has been enclosed, with windows that you can open on the warm sunny days for that refreshing breeze. Enjoy your morning coffee with a view from the back of the building, showcasing lots of lush greenery. 2 bedrooms as well as an in-suite laundry room and a 3-piece bathroom round out the remainder of the condo. The primary bedroom features a walk-in closet that doubles as a cheater ensuite access to the 3-pc bathroom. Enjoy a prime location located close to the hospital, downtown, walking trails as well as a great location to enjoy the annual Mount Forest Fireworks Festival from! The building has secure entry, an elevator and the unit comes with an assigned parking space that is included with your monthly condo fee. (id:35360)
Coldwell Banker Win Realty
5946 Wellington Rd 86 Road
Woolwich, Ontario
Country estate on 4.74 acres W/spring-fed pond, rolling green views & privacy yet still within easy reach of Elmira, KW & Guelph! Long dbl-wide driveway leads to expansive bungalow W/over 4000sqft of finished living space paired W/exceptional outbuildings: 23' X 69' workshop W/14'ceilings, carport & 3-car heated garage ready for hobbyists, entrepreneurs or storage. Entertain in formal dining room framed by large windows & hardwood where views of tranquil pond create an idyllic backdrop. Kitchen has granite counters, built-in S/S appliances & pantry cupboards. Centre island connects the space to dinette W/wall of windows flooding space W/natural light. From here walk out to covered deck-perfect for morning coffee & casual meals. Living room is anchored by marble fireplace offering cozy retreat W/views over the pool & treed backdrop. Tucked away in its own private wing, the primary suite is a sanctuary behind grand dbl doors. It offers W/I closet & 5pc ensuite, glass W/I shower, soaker tub & dual granite vanity with B/I makeup station. There is a 2nd bdrm, 4pc bath & laundry room W/ample cabinetry & counterspace. Finished W/U bsmt offers 2 add'l bdrms, family room W/pot lighting, cold storage W/prep sink & 4pc bath W/soaker tub & dual vanity. Ideal space for extended family, teens or rental potential W/sep entrance. Outside host BBQs by the pool, unwind on large deck or gather around the firepit. Kids will love whimsical treehouse & open green space to run & explore. Collect fresh eggs from your own chicken coop. And whether its quiet reflection by spring-fed pond in summer or skating across it come winter this property offers yr-round moments of peace & play. Whether you're seeking privacy, space for multi-generational living or live the peaceful life you've imagined, this estate is a once-in-a-lifetime opportunity to embrace a lifestyle where comfort, nature & flexibility come together! Just mins from amenities, its rural living at its finest without compromise! (id:35360)
RE/MAX Real Estate Centre Inc
RE/MAX Real Estate Centre Inc.
73 - 21 Dawson Drive
Collingwood, Ontario
Beautifully updated 2 bedroom, 2 bath condo in the community of Living Waters. This condo is conveniently located to shops, restaurants, ski hills, golf courses, trails and the waters of Georgian Bay. Enjoy the spacious Master Bedroom with it's own Ensuite. Walk out from the Master Bedroom or Living room and relax on your own private Balcony. Enjoy all that Collingwood, and the surrounding area has to offer. (id:35360)
RE/MAX Four Seasons Realty Limited












