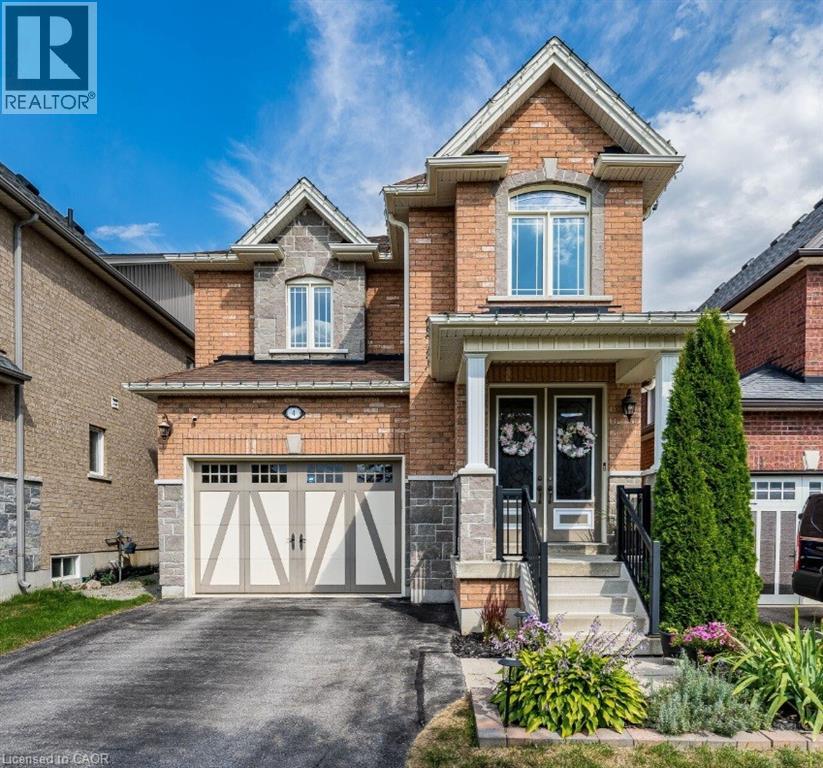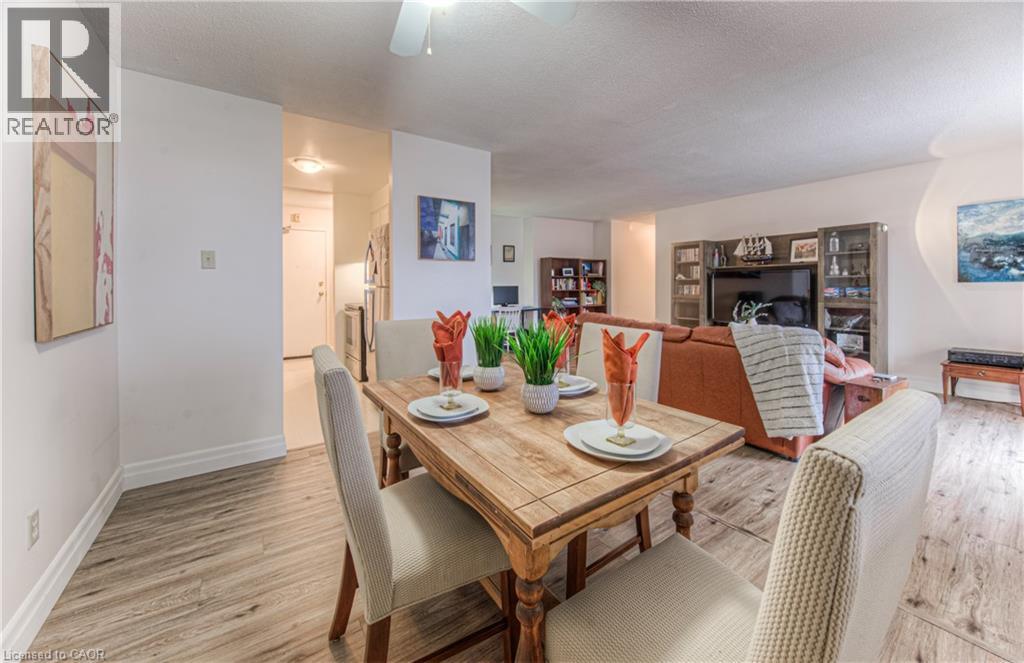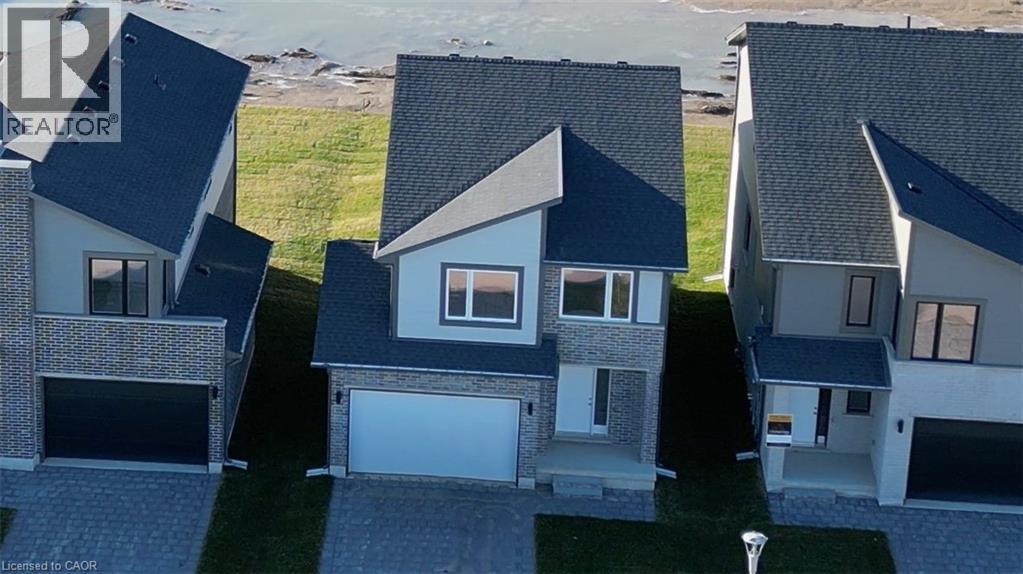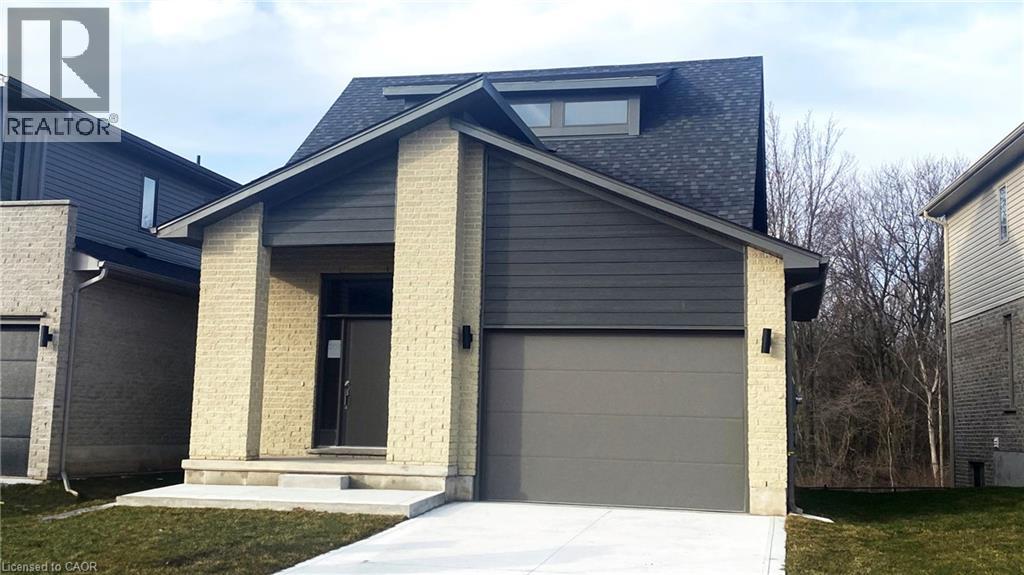89 Lloyminn Avenue
Ancaster, Ontario
Welcome to 89 Lloyminn Avenue, a spectacular 4+1 bedroom, 3.5 bathroom home offering over 4,000 sq.ft. of finished living space on a premium 75.37 x 139.94 ft. lot in one of Ancaster’s most sought-after neighbourhoods. Built in 2017, this custom residence combines timeless elegance with modern comfort, featuring hardwood flooring throughout and high-end finishes. The main level includes a private den, formal dining room, mudroom with access to a 3-car garage, and a chef-inspired kitchen with large island, butler’s pantry, and premium stainless steel appliances including a Wolf stove. The kitchen opens to a bright living room with gas fireplace and direct access to a covered lanai with retractable screens, outdoor kitchen, and dining area—an ideal space for entertaining. Upstairs, the primary suite offers a walk-in closet and spa-like 5-piece ensuite, alongside three additional bedrooms, a second 5-piece bathroom, and a convenient laundry room with sink. The fully finished lower level expands the living space with a spacious recreation room, custom bar, additional bedroom/playroom, and 3-piece bath. Outdoors, enjoy a private retreat with a heated in-ground pool with auto cover, wood-burning sauna, full irrigation system, and mature trees providing privacy and tranquility. Close to top-rated schools, parks, recreation facilities, and all major amenities, this exceptional property offers the perfect blend of luxury, comfort, and lifestyle. (id:35360)
Right At Home Realty
91 Keelson Street
Dain City, Ontario
This beautifully crafted end-unit townhouse is less than 5 years old and ready to impress. Featuring 3 spacious bedrooms and 3 bathrooms, its designed with both style and functionality in mind. The main floor showcases a bright, modern open-concept layout, seamlessly connecting the living room, dining area, and kitchen perfect for everyday living or entertaining. Upstairs, you'll find three generously sized bedrooms. The primary suite includes its own ensuite and walk-in closet, while the additional bedrooms enjoy plenty of natural light throughout the day. Located in a family-friendly neighborhood, this home is just minutes from schools, shopping, local amenities, and popular destinations like Nickel Beach and Niagara Falls. Don't miss your chance to be the first to enjoy this stunning home. Schedule your showing today! (id:35360)
Real City Realty Inc
4 Morrison Avenue
Alliston, Ontario
Welcome to 4 Morrison Avenue, situated in Alliston's most sought-after neighborhood, Victorian Village! This stunning and spacious detached home spans 2089 square feet and features generously sized rooms with large windows that fill the space with natural light. Beautiful, open-concept main floor home has three spacious bedrooms and 3.5 bathrooms, complemented by high ceilings and high-end upgrades throughout. Gorgeous home and entirely carpet-free, showcasing beautiful 5-inch oak hardwood floors and quartz countertops. The impressive 8-foot entry doors lead to a grand foyer and meticulously crafted millwork, while the oak staircase adds a touch of elegance. The Master Has a W/I Closet With 4 Piece Ensuite. For added convenience, the large laundry room is located on the bedroom level. The finished basement - 8' with large windows, includes a full contemporary bathroom with pedestal sink and large shower. Cold cellar, electrical ready for 2nd kitchen, 1.5 car garage with storage space. The backyard is a true oasis, fully fenced with an oversized deck, outdoor kitchen, covered pergola, and a large shed. This property is conveniently located near amenities, restaurants, grocery stores, and more. Make this beautiful house your new home! (id:35360)
RE/MAX Real Estate Centre Inc.
185 Kehl Street Unit# 214
Kitchener, Ontario
OFFERS WELCOME ANYTIME! Ground-Floor 2-Bedroom Condo in Prime Kitchener Location! Enjoy the ease of low-maintenance living in this bright and spacious 2-bedroom, 2-bathroom main-floor condo, perfectly located just steps from the Laurentian Power Centre and offering quick access to Highway 7/8 for seamless commuting. Inside, you'll find a smart, open-concept layout with a generous dining area and a walkout to your own private patio, ideal for quiet mornings or relaxing evenings outdoors. The oversized primary bedroom is a true retreat, complete with a walk-in closet and a private 2-piece ensuite for added comfort. Designed with convenience in mind, this unit features blackout blinds throughout for added privacy and climate control, plus a wall-mounted A/C unit to keep you cool in the warmer months. Additional highlights include: Underground parking for year-round ease, a shared laundry room conveniently located just steps from your door and all-inclusive condo fees, covering all utilities for simple budgeting. Whether you're a first-time buyer, looking to downsize, or seeking a great investment opportunity, this move-in ready unit offers exceptional value in a well-connected, amenity-rich neighbourhood. Simple, stylish, and stress-free living. Book your private showing today! (id:35360)
RE/MAX Twin City Realty Inc.
450 Dundas Street E Unit# 1103
Waterdown, Ontario
Welcome to this luxury skyscraper by award winning developers--New Horizons. Bask in the natural light through the large bright windows that shows breathtaking views of the horizon from the 11th floor. This trendy condo features 1 bed and a full 4 piece bath. The kitchen is equipped with stainless steel appliances; open-concept layout with living space. Enjoy the convenient amenities featuring exercise room, bike storage room, rooftop patio, party room and secure parcel lockers. Ideal location close to highways, GO Stations, shopping, parks and hiking trails. AAA Tenants only; will need to provide credit report, job letter, paystubs, rental application, references personal and previous landlords, photo ID. Tenant Content Insurance mandatory. (id:35360)
Keller Williams Complete Realty
262 Dundas Street E Unit# 105
Waterdown, Ontario
OPEN HOUSE SUN 2-4 PM! Welcome to this bright and beautifully updated 1-bedroom condo with 2 parking spots located in the sought-after Olde Waterdown Highschool building. Offering 885 sq ft of spacious, carpet-free living, this ground floor unit combines modern comfort with unbeatable convenience. Enjoy 9-foot ceilings, an open-concept living and dining area, and large windows that flood the space with natural light. The updated kitchen features sleek new countertops, a subway tile backsplash, modern cabinetry, and a breakfast island perfect for casual dining or entertaining. Freshly painted throughout with new light fixtures, the unit feels fresh, clean, and move-in ready. Step through the sliding doors to your own covered patio ideal for morning coffee or afternoon BBQs. The generously sized bedroom offers a large window and a modern light fixture, while the 4-piece bathroom is clean and functional. Additional highlights include 2 underground parking spaces (a huge bonus in the winter!) and a storage locker for added convenience. Situated on the main floor, this unit makes everyday living easier whether it's bringing in groceries or welcoming guests. The well-maintained building offers great amenities including a party room and games room, along with lovely landscaped curb appeal. All of this within walking distance to downtown Waterdown, where you can explore charming cafes, a local theatre, restaurants, patios, and shops. You're also just minutes from grocery stores, banks, parks, and all other key amenities. Whether you're a first-time buyer, downsizer, or simply looking for easy condo living in a fantastic community - this unit checks all the boxes. (id:35360)
Bradbury Estate Realty Inc.
668 Chelton Road
London, Ontario
NEW CONSTRUCTION Ready to move bungalow with finished basement, With over 2400 sq ft of finished living space , this home offers 2+1 bedrooms and 3 baths backing onto green space. Ironclad Pricing Guarantee ensures you get: 9 main floor ceilings Ceramic tile in foyer, kitchen, finished laundry & baths Engineered hardwood floors throughout the great room Carpet in main floor bedroom, stairs to upper floors, upper areas, upper hallway(s), & bedrooms Hard surface kitchen countertops Laminate countertops in powder & bathrooms with tiled shower or 3/4 acrylic shower in each ensuite Paved driveway, Visit our Sales Office/Model Homes at 674 Chelton Rd for viewings Saturdays and Sundays from 12 PM to 4 PM This house is ready to move in. Pictures are of the model home. (id:35360)
RE/MAX Twin City Realty Inc.
2274 Southport Crescent
London, Ontario
NEW CONSTRUCTION ! CATALINA functional design offering 2046 sq ft of finished living space. This impressive home features 3 bedrooms, 2.5 baths, ,1.5 car garage and a finished rec room . Ironstone's Ironclad Pricing Guarantee ensures you get: 9 main floor ceilings Ceramic tile in foyer, kitchen, finished laundry & baths Engineered hardwood floors throughout the great room Carpet in main floor bedroom, stairs to upper floors, upper areas, upper hallway(s), & bedrooms Hard surface kitchen countertops Laminate countertops in powder & bathrooms with tiled shower or 3/4 acrylic shower in each ensuite Paved driveway Visit our Sales Office/Model Homes at 674 Chelton Rd for viewings Saturdays and Sundays from 12 PM to 4 . Pictures shown are of the model home. This house is ready to move in. (id:35360)
RE/MAX Twin City Realty Inc.
2250 Southport Crescent
London, Ontario
READY TO MOVE IN -NEW CONSTRUCTION! This impressive home features 3 bedrooms, 2.5 baths, 1.5 car garage. Ironstone's Ironclad Pricing Guarantee ensures you get: 9 main floor ceilings Ceramic tile in foyer, kitchen, finished laundry & baths Engineered hardwood floors throughout the great room Carpet in main floor bedroom, stairs to upper floors, upper areas, upper hallway(s), & bedrooms Hard surface kitchen countertops Laminate countertops in powder & bathrooms with tiled shower or 3/4 acrylic shower in each ensuite Paved driveway, Visit our Sales Office/Model Homes at 674 Chelton Rd for viewings Saturdays and Sundays from 12 PM to 4 PM. Pictures shown are of the model home. This house is ready to move in (id:35360)
RE/MAX Twin City Realty Inc.
2100 Evans Boulevard
London, Ontario
READY TO MOVE IN -NEW CONSTRUCTION! Are you searching for a spacious bungaloft with a walk out basement backing onto green space ? Look no further! The Carmel design offers 1789sq ft of meticulously finished living space. Key features include :1st Floor Primary Bedroom/ 2nd Floor- additional bedroom plus a versatile loft area, perfect for family or guests. Experience the perfect blend of elegance and functionality in your new dream home with the Carmel design. Pictures shown are of the model home. This house is ready to move in! Deposit required is 60k .Visit our Sales Office/Model Homes at 674 CHELTON ROAD for viewings Sat/Sund 12-4.Ready to move in . (id:35360)
RE/MAX Twin City Realty Inc.
2278 Southport Crescent
London, Ontario
2 homes in one !! The bright main level features a large living/dining room with natural light and a chefs kitchen with ample counter space. Upstairs, the primary suite offers a private bathroom and walk-in closet, two additional bedrooms and a full bathroom. The finished basement includes an extra bedroom, bathroom, and kitchen, perfect for a rental unit or in-law suite. Its private entrance located at the side of the house ensures privacy and convenience for tenants. Ironstone's Ironclad Pricing Guarantee ensures you get: 9 main floor ceilings Ceramic tile in foyer, kitchen, finished laundry & baths Engineered hardwood floors throughout the great room Carpet in main floor bedroom, stairs to upper floors, upper areas, upper hallway(s), & bedrooms Laminate countertops in powder & bathrooms with tiled shower or 3/4 acrylic shower in each ensuite Concrete driveway . Don't miss this opportunity to own a property that offers flexibility, functionality, and the potential for additional income. Pictures shown are of the model home. Don't miss out on this exceptional opportunity make this house your forever home! .Visit our Sales Office/Model Homes at 674 Chelton Road for viewings Saturdays and Sundays from 12 PM to 4 PM . (id:35360)
RE/MAX Twin City Realty Inc.
2258 Southport Crescent
London, Ontario
NEW CONSTRUCTION HOME WITH RENTAL ONE BEDROOM APARTMENT ! Discover your path to ownership with the CATALINA Flex Haus! The spacious 2233 (total sq ft of finished space) , 4-bedroom, 3.5-bathroom and 2 kitchens home is located in the sough after Summerside . The bright main level features a large living/dining room with natural light and a chefs kitchen with ample counter space. Upstairs, the primary suite offers a private bathroom and walk-in closet, two additional bedrooms and a full bathroom. The finished basement includes one bedroom, bathroom, and kitchen, perfect for a rental unit or in-law suite. The basement private entrance located at the side of the house ensures privacy and convenience for tenants. Ironstone's Ironclad Pricing Guarantee ensures you get: 9 main floor ceilings Ceramic tile in foyer, kitchen, finished laundry & baths Engineered hardwood floors throughout the great room Carpet in the bedrooms, stairs to upper floors, upper areas, upper hallway(s). Don't miss this opportunity to own a property that offers flexibility, functionality, and the potential for additional income. Pictures shown are of the model home. This house is ready to move in. Visit our Sales Office/Model Homes at 674 CHELTON RD for viewings Saturdays and Sundays from 12 PM to 4 PM. Down payment is 60k. (id:35360)
RE/MAX Twin City Realty Inc.












