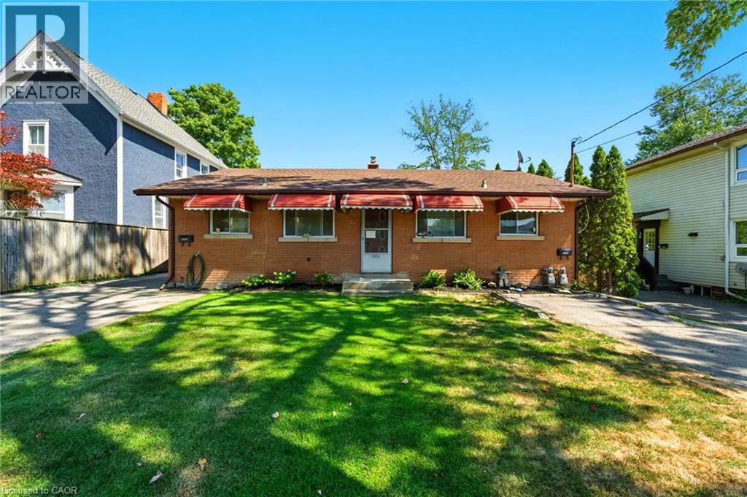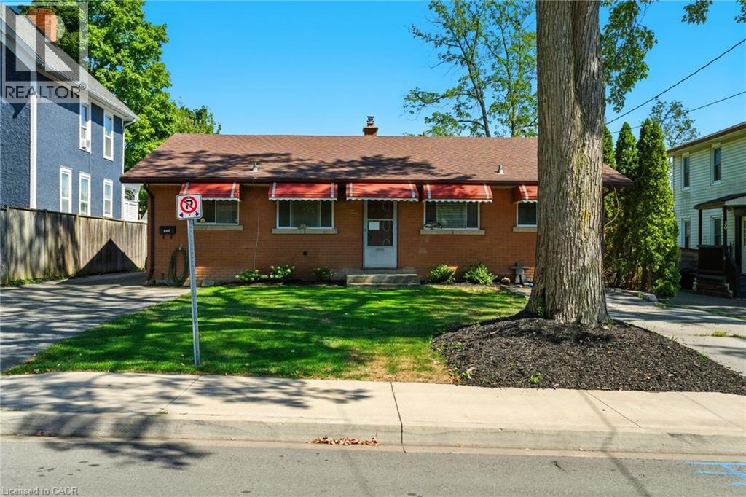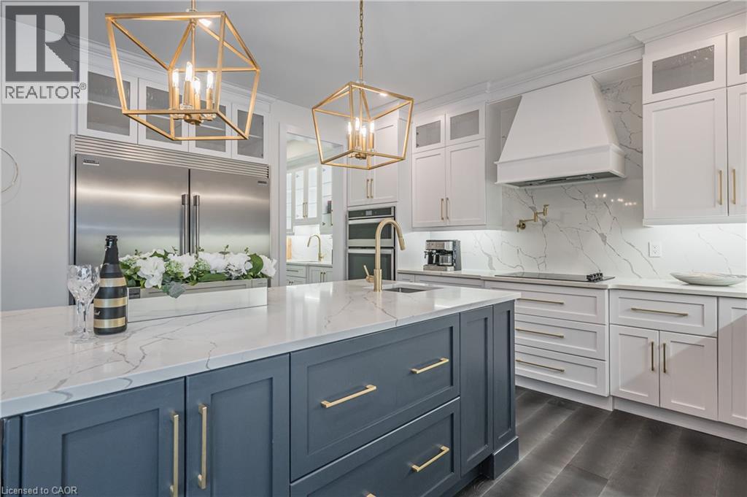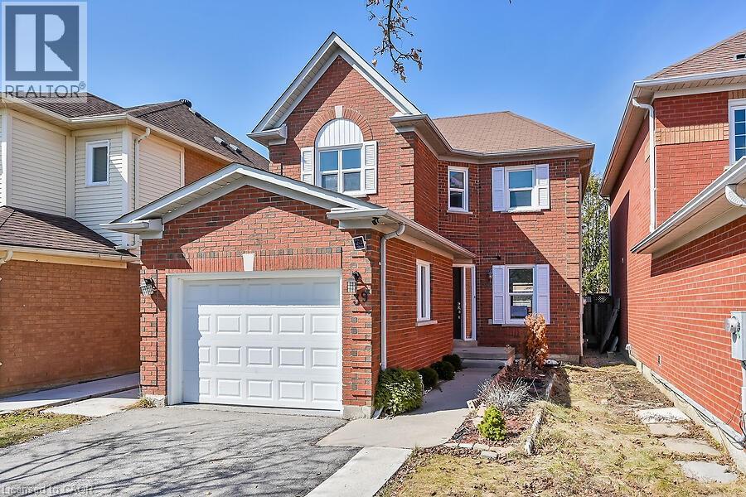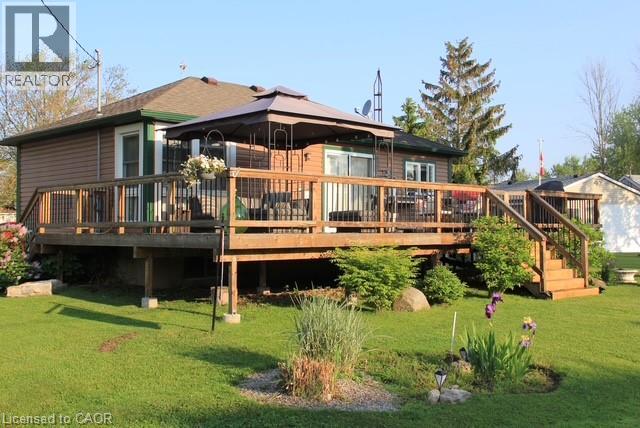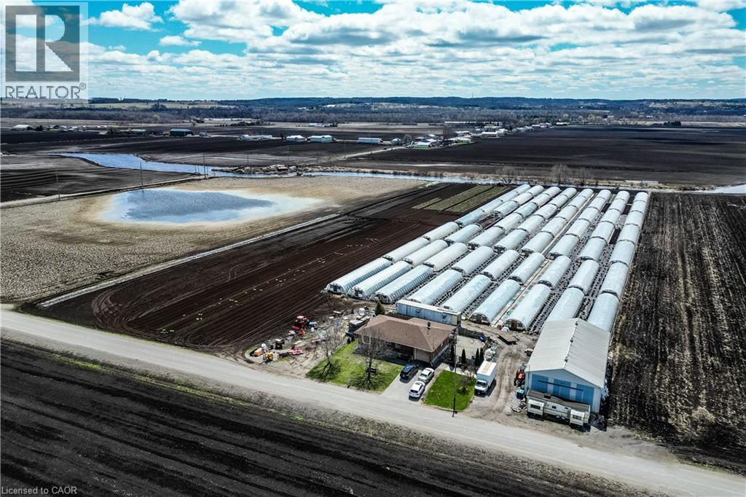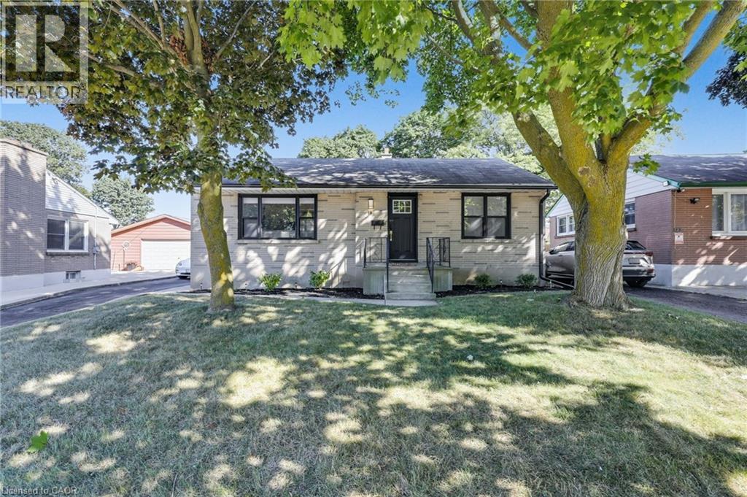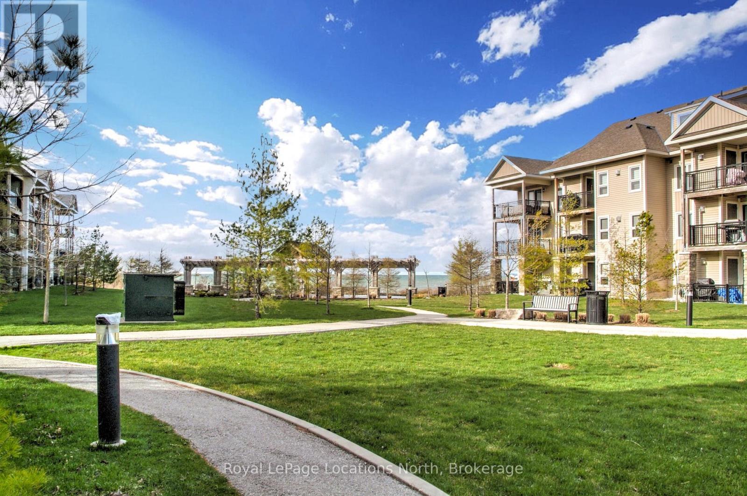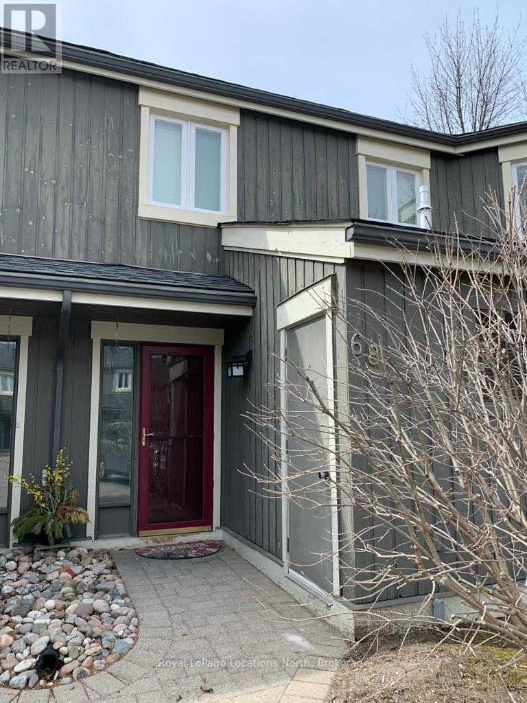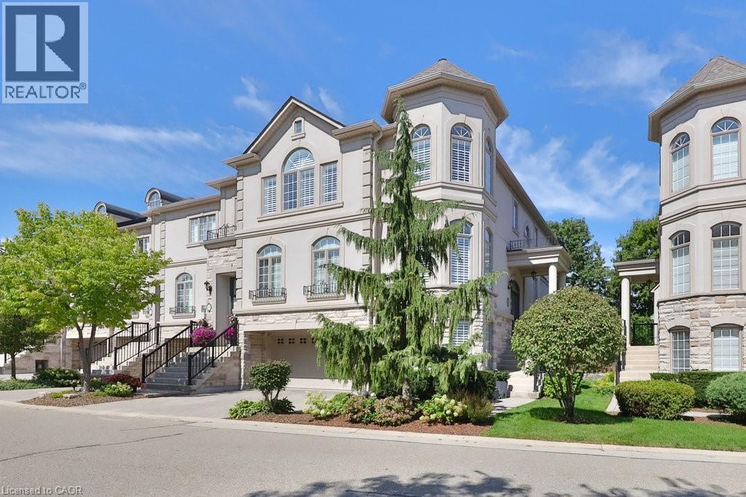34 Shotwell Street
Welland, Ontario
Welcome to 34 Shotwell Street, a solid brick side-by-side duplex bungalow nestled in one of Welland’s most charming and tree-lined neighbourhoods. Surrounded by beautiful century homes, this property is ideal for investors, first-time buyers, or downsizers seeking space, and stability. Each 2-bedroom unit has its own private side entrance, laundry and driveway, ensuring privacy and convenience for both households. The basements are unfinished and have separate entrances, offering up additional opportunity for investment. With long-term, responsible tenants already in place, this is a turn-key opportunity for hands-off ownership or multi-generational living. Recent updates include newer roof shingles, countertops, and basement waterproofing. Located steps to Niagara Street, the Welland Canal, Chippawa Park, public transit, and downtown amenities, the lifestyle here is all about ease and access. Whether you're looking to grow your portfolio or settle into a peaceful, walkable community, this property offers endless potential. (id:35360)
RE/MAX Escarpment Golfi Realty Inc.
34 Shotwell Street
Welland, Ontario
Welcome to 34 Shotwell Street, a solid brick side-by-side duplex bungalow nestled in one of Welland’s most charming and tree-lined neighbourhoods. Surrounded by beautiful century homes, this property is ideal for investors, first-time buyers, or downsizers seeking space, and stability. Each 2-bedroom unit has its own private side entrance, laundry and driveway, ensuring privacy and convenience for both households. The basements are unfinished and have separate entrances, offering up additional opportunity for investment. With long-term, responsible tenants already in place, this is a turn-key opportunity for hands-off ownership or multi-generational living. Recent updates include newer roof shingles, countertops, and basement waterproofing. Located steps to Niagara Street, the Welland Canal, Chippawa Park, public transit, and downtown amenities, the lifestyle here is all about ease and access. Whether you're looking to grow your portfolio or settle into a peaceful, walkable community, this property offers endless potential. (id:35360)
RE/MAX Escarpment Golfi Realty Inc.
200 Lagerfeld Drive Unit# 609
Brampton, Ontario
Mattamy built 1-bed ground floor apartment in a new midrise, walking distance to Brampton Mount Pleasant Go station & bus terminal for easy access and connectivity to Downtown Toronto. Great opportunity for small working families Or professional individuals looking for a immaculately clean sunlit bright Space with tons of natural light. Open Concept Kitchen & Dining Room, Good Sized Bedrooms. Close to Fortinos, Walmart, Many Shops And Restaurants. One Parking & Locker, Ensuite Laundry Included. (id:35360)
Royal LePage Signature Realty
2 Avery Place
Milverton, Ontario
This remarkable 72 ft x 125 ft property offers a unique chance to create a fully customized home in the welcoming community of Milverton. Perfectly positioned on a picturesque corner backing onto a serene pond, the lot provides a stunning natural backdrop for your future residence. Partner with Caiden Keller Homes to bring your vision to life, blending architectural elegance, modern luxury, and thoughtful design. Imagine a home filled with natural light—soaring ceilings, expansive windows framing breathtaking pond views, and an open-concept layout ideal for both everyday living and effortless entertaining. The possibilities are endless: a chef-inspired kitchen with quartz countertops, premium cabinetry, and an optional butler’s pantry; refined details such as a floating staircase with glass railings, a sleek glass-enclosed home office, or a statement wine feature in your dining area. The upper level can be tailored with spacious bedrooms and spa-like ensuites, while the lower level offers the perfect retreat with oversized windows, a bright recreation space, and options for a guest suite or private gym. Currently available for pre-construction customization, this is your chance to design a home that reflects your style and lifestyle—crafted with meticulous attention to detail in a tranquil, scenic setting. PICTURES FROM PREVIOUS BUILT MODEL HOMES!! (id:35360)
RE/MAX Twin City Realty Inc.
39 Blue Spruce Street
Brampton, Ontario
Welcome to 39 Blue Spruce Street, nestled on a quiet street in a highly sought after neighbourhood in Brampton. This 3 bedroom, 4 bathroom detached family home offers it all with its open concept layout, tons of natural light and fully fenced backyard. As you walk inside, the thoughtfully designed main floor includes a convenient two piece powder room and offers open concept living with the kitchen and dining area overlooking the living space. Sliding glass doors off the living room lead you out to your private deck and fully fenced backyard surrounded by mature trees and greenery. Upstairs, you will find a large primary bedroom with his and hers closets, accompanied by a private ensuite. Two additional bedrooms and an additional 3-piece bathroom will complete this level. Downstairs, the basement level holds the laundry space, more living space and a 3-piece bathroom. This home is also conveniently located close to all amenities including restaurants, shops, public transit, schools and so much more! Don’t miss your chance to view this gem! Taxes estimated as per city's website. Property is being sold under Power of Sale, sold as is, where is. (id:35360)
RE/MAX Escarpment Realty Inc.
3 Wilcox Drive
Nanticoke, Ontario
COME HOME TO THE LAKE! 3 Wilcox is a nicely appointed corner lot in Peacock Point with Lake Erie views from all sides of the oversized patio. Parking for four, hot tub, firepit, 12X12 workshop and quaint rustic cedar storage shed complement the very well positioned lot. Indoors has been masterfully updated including a kitchen with high end appliances and quartz counters, bathroom with walk in glass shower, custom live edge woodwork and heated floor, family room with professionally installed in-ceiling Dolby Atmos 7 speaker system and accent wall, modern glass railings and door, custom shelving and so much more. The full basement offers two more bedrooms and a family room awaiting your creativity. Year round living, a vacation home, or investment, this home has many possibilities. (id:35360)
RE/MAX Escarpment Realty Inc.
331 Tornado Drive
Bradford West Gwillimbury, Ontario
Welcome to 331 Tornado Dr, Nestled in the Quiet Farming Community of Bradford West Gwillimbury. This residential farmland is a terrific opportunity for those seeking a blend of farm living and city convenience. Exceptionally Well Maintained 3+1 Bungalow with finished basement. Large covered Deck And expansive Patio - Perfect For Entertaining and BBQs! Seller willing to train new owners. 10 Acres of Rich, Holland Marsh Muck Soil, Zoned Marsh Agriculture. Includes: Large Barn, Employee Accommodation, 58 Greenhouses, Refrigerated Trailer, Kubota Tractors and other Farming Equipment. Close To The Hustle And Bustle Of Downtown Bradford. Conveniently Located just Off Hwy 400, 10 -15 min Drive To Upper Canada Mall, Walmart, Costco, Home Depot, Canadian Tire, Home Depot, Sports Centre, Tim Hortons, Etc) & Bradford Go Station. (id:35360)
Homelife Miracle Realty Ltd
331 Tornado Drive
Bradford West Gwillimbury, Ontario
Welcome to 331 Tornado Dr, Nestled in the Quiet Farming Community of Bradford West Gwillimbury. This residential farmland is a terrific opportunity for those seeking a blend of farm living and city convenience. Exceptionally Well Maintained 3+1 Bungalow with finished basement. Large covered Deck And expansive Patio - Perfect For Entertaining and BBQs! Seller willing to train new owners. 10 Acres of Rich, Holland Marsh Muck Soil, Zoned Marsh Agriculture. Includes: Large Barn, Employee Accommodation, 58 Greenhouses, Refrigerated Trailer, Kubota Tractors and other Farming Equipment. Close To The Hustle And Bustle Of Downtown Bradford. Conveniently Located just Off Hwy 400, 10 -15 min Drive To Upper Canada Mall, Walmart, Costco, Home Depot, Canadian Tire, Home Depot, Sports Centre, Tim Hortons, Etc) & Bradford Go Station. (id:35360)
Homelife Miracle Realty Ltd
18 Tweedsmuir Avenue
London, Ontario
Step into this beautifully updated bungalow that perfectly blends comfort, style, and space. Featuring two cozy bedrooms, an open-concept living area, and sleek modern finishes throughout, this home offers an ideal retreat for first-time buyers, down sizers, or investors. Enjoy a renovated kitchen with stainless steel appliances, updated bathroom, and stylish flooring. Situated on a large lot with endless potential for gardening, entertaining, or future expansion. A cozy sunroom at the back of the home provides the perfect spot to relax or entertain year-round, overlooking the expansive lot. The finished basement features a versatile recreational space—ideal for a home gym, media room, or play area—along with a dedicated storage area and convenient laundry. The exterior has been freshly landscaped for great curb appeal, with new basement windows installed in 2022. Leaf Filter gutter guards and new eavestroughs were added just last summer, offering peace of mind and low maintenance. Located in a quiet, friendly neighbourhood just 5 minutes from Highway 401 and close to multiple schools, parks, churches, and local amenities—this gem won’t last long! (id:35360)
Homelife Silvercity Realty Inc
102 - 5 Anchorage Crescent
Collingwood, Ontario
Welcome to 5 Anchorage, Unit 102, a beautifully appointed ground-floor condo in the sought-after waterfront community of Wyldewood Cove. This 2-bedroom, 2-bathroom suite is the perfect four-season retreat or full-time residence. Enjoy views of Georgian Bay right from your living room and seamless indoor-outdoor living with a walkout to a private covered terrace. The open-concept layout features a stylish kitchen with ample storage, a cozy dining/living area with a gas fireplace, and large windows that bathe the space in natural light. The primary bedroom includes a 4-piece ensuite, while the second bedroom and a 3-piece bath are just steps away. Whether you're looking to relax or for adventure, this location delivers. Step off your terrace and stroll to the bayfront, heated year-round pool, or fitness centre. Dip your toes in the bay, launch your paddleboard, or explore nearby hiking and biking trails, golf courses, and beaches. Situated just minutes from downtown Collingwood and the Village at Blue Mountain, you'll have easy access to shopping, dining, skiing, and entertainment. With in-suite laundry, private storage, and the option for shared watersport storage, everything you need is right here. Dont miss your chance to own this incredible slice of Georgian Bay life. (id:35360)
Royal LePage Locations North
68 - 149 Fairway Crescent
Collingwood, Ontario
SKI SEASON RENTAL - Beautiful, renovated 2 bed/2.5 bath townhouse condo in Livingstone Resort area(formerly Cranberry). This reverse floor plan condo has a comfortable living room with fireplace, a renovated kitchen and dining area and a 2 piece bath on the upper level. There is a private deck off this living space, perfect to enjoy your morning coffee or al fresco dining with friends. The main level includes a spacious primary bedroom with ensuite and doors to the patio/garden area, a second bedroom and full bath and laundry. There is a pullout sofa for extra sleeping. Located on the edge of Collingwood with easy access to ski hills, walking & hiking trails, golf, beaches, shopping, dining, entertainment and all the area has to offer it is the perfect location to spend time in the Southern Georgian Bay Area! . Utilities are extra to rent. Available as of December 1. Minimum three month rental. Other length stays may be considered. (id:35360)
Royal LePage Locations North
2400 Neyagawa Boulevard Unit# 30
Oakville, Ontario
Oakville's Prestigious Winding Creek Cove semi-gated Community! Spectacular 3,891SF (AG) 3-storey end unit executive townhome, beautifully finished from top-to-bottom with a recent over 400K high-end renovation. Located on a private cul-de-sac surrounded by nature! Residents enjoy immediate access to the Sixteen Mile Creek basin with access to the Moccasin Walking Trails and Lions Valley Park. Here's just a few features: CHEF'S CUSTOM DREAM KITCHEN with a full suite of Thermador SS Pro Series Appliances, Quartz Counters, special lighting, oversized island, Butler's Pantry and walk-out to the large private balcony with gas BBQ. The formal dining room has a coffered ceiling and a wall of ceiling to floor windows. The Great room features a large Bay window with beautiful scenic views of the ravine and pond, gas fireplace. LED pot and designer lighting T/O. Gorgeous 10 wide plank White Oak hardwood T/O. The large home office also has ceiling to floor windows. Relax and unwind in the massive master retreat with large walk-in closet with extensive built-ins and lavish four-piece ensuite with double vanities and heated floor. Completing the upper level are two additional large bedrooms, 5-piece main bathroom and convenient laundry room. The lower level features family/home theatre room, wall to wall windows with walk-out to the ground level patio, ceiling to floor ledge rock with linear gas fireplace, custom wet bar, fourth bedroom/gym and 2-piece bathroom. The evestroughs have leaf guards. The list goes on and on. This designer townhome is the epitome of modern excellence! Conveniently located to golf, shopping, schools, hospital, trails, parks, major hwys, GO, etc. 10+++ (id:35360)
RE/MAX Aboutowne Realty Corp.

