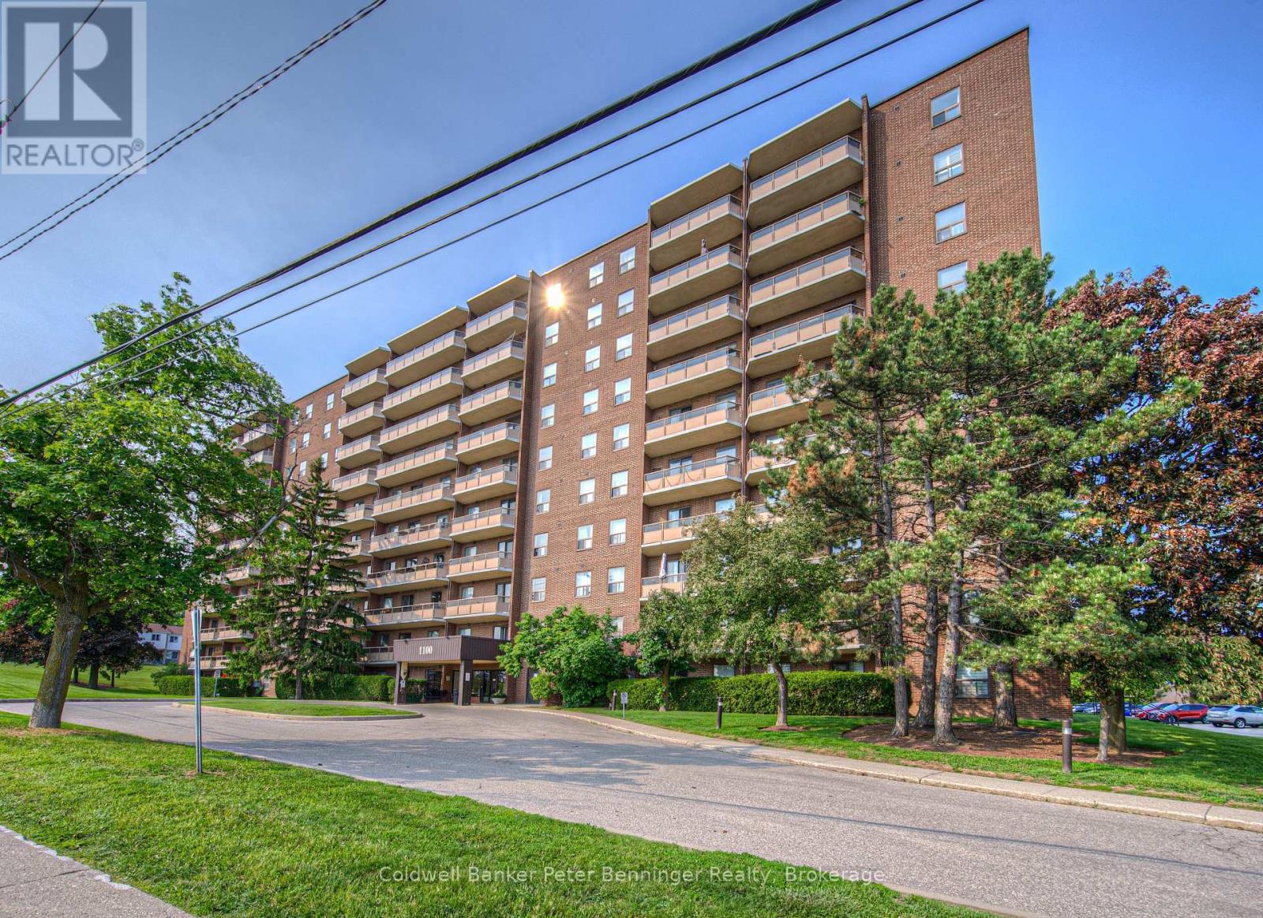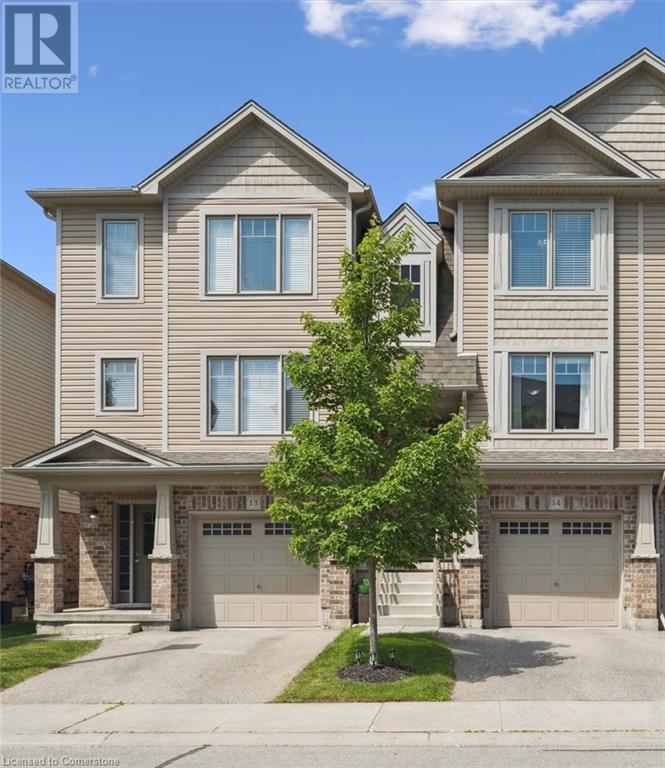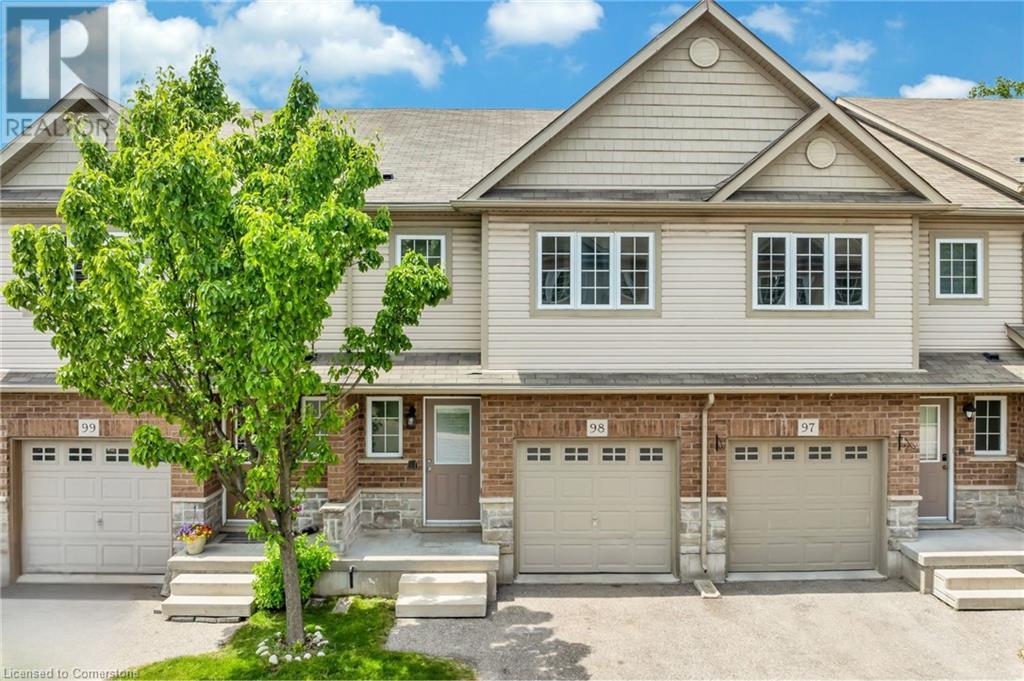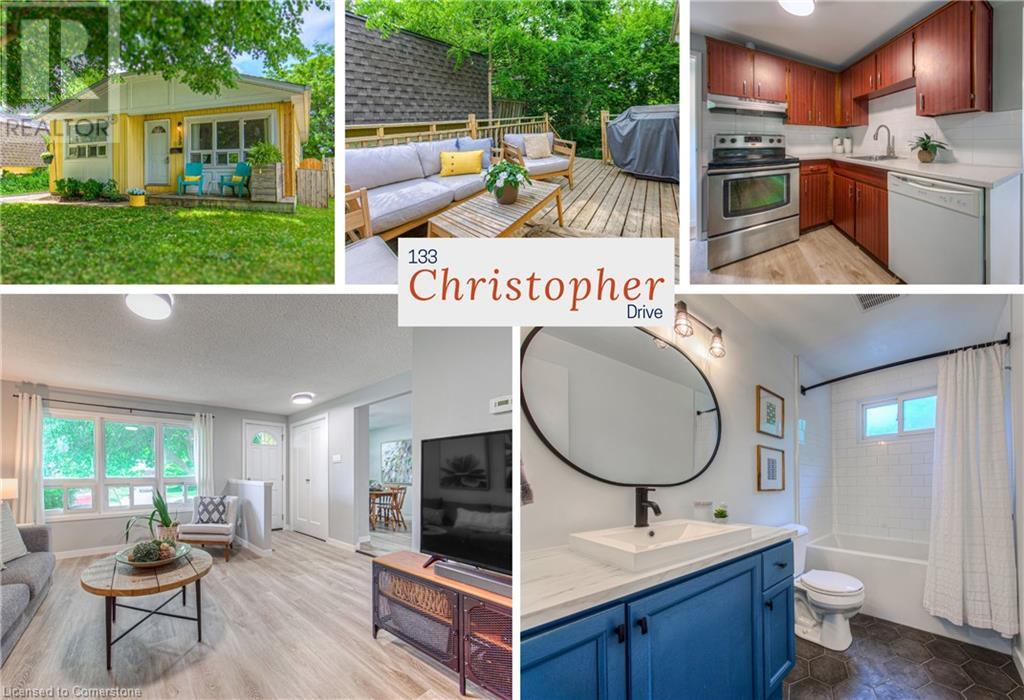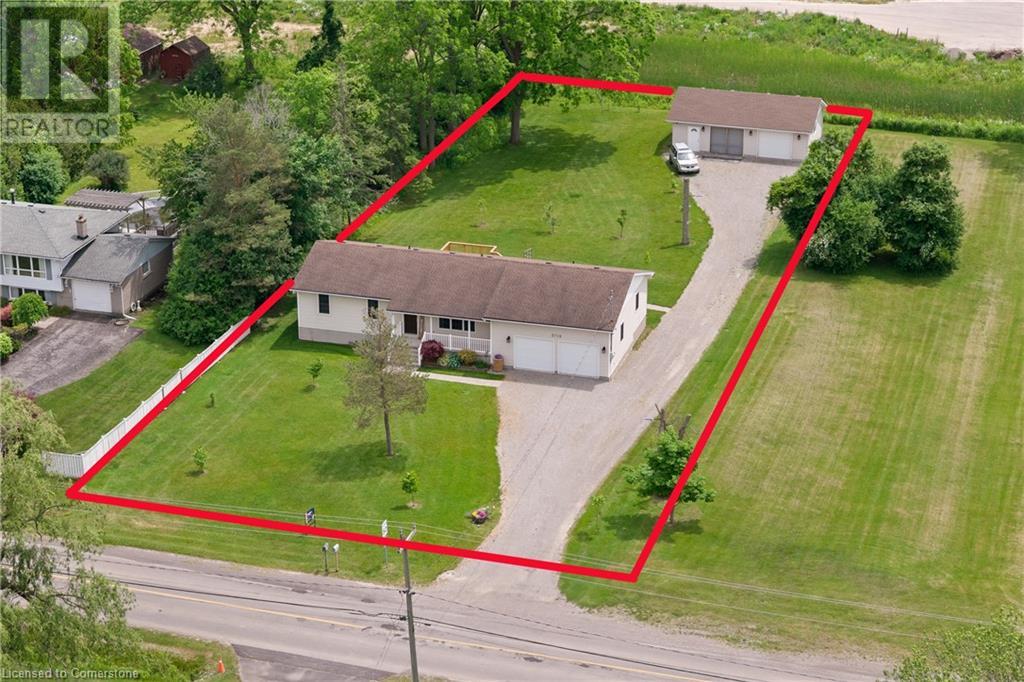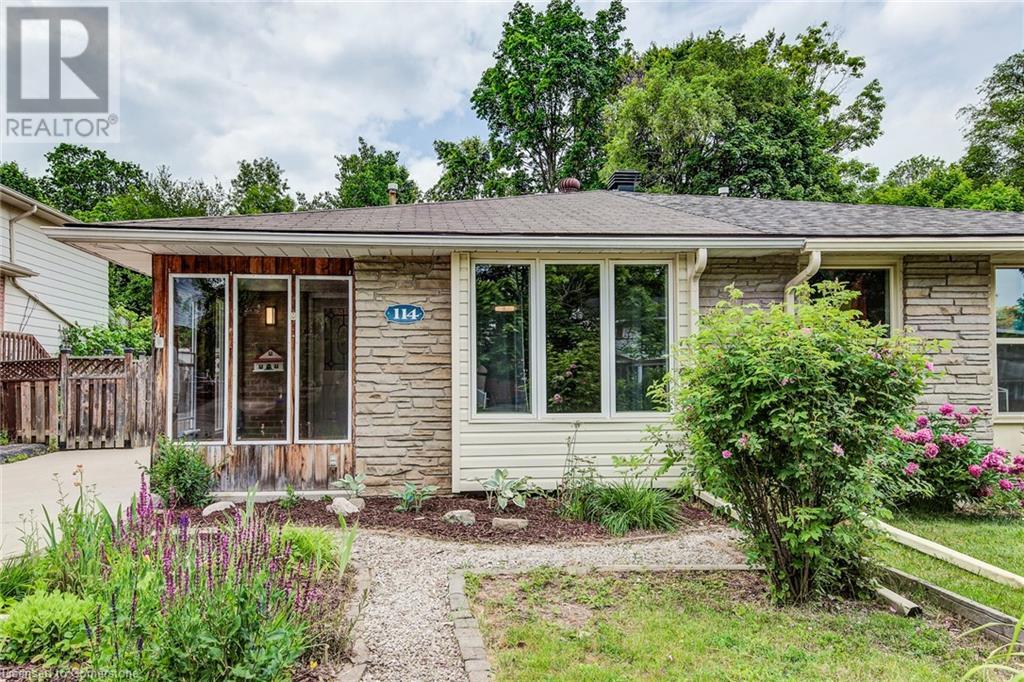123 Exhibition Street
Guelph, Ontario
Welcome to a home that blends timeless character with modern comfort in the highly sought-after Exhibition Park neighbourhood. With incredible curb appeal and charm, this warm and inviting home welcomes you the moment you arrive! Relax on the west-facing front porch and take in glowing sunsets, mature trees, and the energy of the park from baseball and football games to tennis matches, children's playground fun, splash pool fun, and community & social gatherings. It's all just steps from your door. Inside, original hardwood floors, large baseboards, detailed window trim, and vintage doors with original hardware speak to the home's character. The main floor is filled with natural light and is perfect for family life and entertaining. A bonus to the main floor is an added room on the back of the home, perfect for kids coming home from school (Victory PS, literally around the corner). If backyard entertaining is something you love, then you will find a good-sized deck highlighting a private, fully fenced, beautiful yard. Upstairs has two nicely-sized bedrooms, a recently renovated beautiful bathroom and a primary bedroom offering a serene retreat with large park-facing windows. What a view! On the lower level, recently updated, there is a beautiful family room, gorgeous bathroom with glass shower, heated floors (which extend into the laundry area) and a no-fog heated mirror. The fully fenced backyard offers morning sunshine and afternoon shade, ideal for pets or kids, with low-maintenance gardens. A detached garage and extended driveway provide parking for up to 5 cars, plus bonus laneway parking across the street. Mechanically updated for peace of mind: Roof (2019), Furnace & A/C (2018), Nest thermostat, 200-amp electrical upgrade (2021), and water softener (2023). This home is just a short stroll to downtown dining, shopping and amenities! This home truly combines comfort, classic charm, modern flair and beauty, and you will love it! (id:35360)
Coldwell Banker Neumann Real Estate
58 47th Street S
Wasaga Beach, Ontario
Welcome to 58 47th Street South, your new home in the heart of Wasaga Beach! This charming Bungalow sits on a stunning double wide lot (100'x142') and boasts 3 bedrooms, 2 bathrooms, and detached garage. Located on a quiet dead-end street, this home offers the perfect combination of privacy and convenience. The central location is just a short walk or drive to beach 6 and the many shopping plazas, making errands a breeze. With over 1500 sq.ft. of finished living space, this spacious home features a large primary bedroom with a 3-piece ensuite, cozy gas fireplace and walkout to the expansive private yard. The large family room provides its own walkout to a covered front porch, perfect for relaxing with loved ones or sipping your morning coffee. With one-level living, and ranch bungalow design, this property is sure to suit budding families and retirees alike. Why not explore the option of building a Garden suite to provide rental income or possibly add a swimming pool for extended summer fun! Don't miss out on this rare opportunity to own a large slice of paradise in the growing community of Wasaga Beach! (id:35360)
RE/MAX By The Bay Brokerage
37 Chamberlain Crescent N
Collingwood, Ontario
Welcome to your next chapter in one of Collingwoods most inviting and family-friendly neighbourhoods where comfort, style, and a strong sense of community come together. Situated just steps from the Black Ash Trail, JJ Cooper Park, and the towns extensive scenic trail system, this beautifully appointed home offers the ideal balance of everyday convenience and natural surroundings. The open-concept main floor is thoughtfully designed, featuring a spacious great room with a gas fireplace, elegant stone surround, and custom built-in storage. The dining area is a true standout with its stylish shiplap feature wall, adding warmth and a touch of coastal charm. The gourmet kitchen is a standout, featuring a 36 Bertazonni 4 burner gas stovetop, premium Bosch dishwasher and refrigerator/freezer, and a walk-in pantry that offers both convenience and ample storage. Whether you're preparing meals for the family or entertaining guests, this kitchen is as functional as it is stylish. From the main living area, step out to a private two-tiered deck that offers the ideal setting for your morning coffee, family barbeques or relaxing with a good book. Upstairs, you will find three spacious bedrooms, each offering generous storage and plenty of natural light. The fully finished basement extends your living space even further, with a large bonus room, modern 3-piece bathroom and a full laundry room that adds everyday ease. Beyond your doorstep, Collingwood offers something for everyone. Known for its vibrant downtown, excellent schools, and thriving arts and culinary scene, it is also a four-season playground with easy access to Georgian Bay, Blue Mountain, and endless trails for hiking, biking, and skiing. Whether you're raising a family, downsizing, or simply looking for a change of pace, this home and this town will welcome you with open arms. Come see it for yourself. You will feel at home the moment you arrive. (id:35360)
RE/MAX Four Seasons Realty Limited
199 Saginaw Parkway Unit# 55
Cambridge, Ontario
This beautiful townhouse condo has been loved! It is immaculate with many updates throughout. New kitchen in April 2024 with quartz counters and backsplash, features a breakfast bar. The main level features a 3 side/gas fireplace, hardwood flooring and ceramic tile. The upper level is spacious with 2 bedrooms and 2 bathrooms. The ensuite bathroom shower was replaced Feb '25. Furnace '15 c/air '16. The laundry /storage room has high ceilings and abundant storage. The garage heater is included. You can buy this home in time to enjoy the beautiful complex pool! (id:35360)
RE/MAX Twin City Realty Inc. Brokerage-2
211 - 1100 Courtland Avenue E
Kitchener, Ontario
Welcome to Courtland Terrace A True Family-Friendly Condo in Kitchener! *** Condo fees INCLUDE heat, hydro and water *** Discover the rare blend of space, value, and location at 211-1100 Courtland Avenue East, a standout 3-bedroom, 1-bathroom condo offering 1,100 square feet of carpet-free, functional living space. Thoughtfully updated and move-in ready, this home offers the kind of space and comfort that is often missing in todays condo market this isnt a 600 square foot closet; its a true home designed for a family. Perfect for young families, downsizers, or first-time buyers, this unit is one of ONLY 3 condos that features a walkout to a lush greenspace, ideal for pets, children, or simply enjoying your morning coffee in peace. Situated on the quiet side of the building away from the road, you'll enjoy privacy and tranquility without sacrificing convenience. Inside, the layout includes an in-suite walk-in storage closet, three generously sized bedrooms, and an open concept living/dining area all designed for daily comfort and easy entertaining. The unit is carpet-free throughout, offering a clean, modern feel. Residents of Courtland Terrace enjoy excellent building amenities including an outdoor pool, exercise room, modern laundry facilities, party room, and sauna. For added convenience, this unit comes with an exclusive-use covered parking spot a feature youll truly appreciate during the snowy winter months. You'll find the handy dishwasher saves you a lot of chore-time! The location is unbeatable: steps to the LRT stop, and within easy reach of trails, parks, shopping, dining, and entertainment. Whether you're commuting, running errands, or enjoying your weekends, everything you need is close at hand. This is an exceptional opportunity to own a spacious, family-friendly home in a well-managed building, in one of Kitcheners most accessible neighbourhoods. Ready to Love Where You Live? Book your private showing today. (id:35360)
Coldwell Banker Peter Benninger Realty
141 Tavistock Road
London, Ontario
Welcome to 141 Tavistock Road, a beautifully updated detached sidesplit located in one of South London's most desirable, family-friendly, and quiet neighbourhoods. Nestled on a generous 72-foot frontage lot with no rear neighbours, this charming three-level home offers the perfect blend of space, comfort, and convenience—just minutes from excellent schools and all essential amenities. The exterior boasts modern curb appeal with new vinyl siding and eavestroughs (2022), a new garage door (2020), and a welcoming covered front porch. The attached garage offers rare backyard access, leading to a fully fenced and landscaped backyard complete with a deck and garden shed—ideal for relaxing or entertaining. Inside, the open-concept main floor is bright and inviting, featuring a stylishly updated kitchen with stone countertops, tiled backsplash, stainless steel appliances, and a mix of hardwood and tile flooring. Upstairs, you’ll find three spacious, carpet-free bedrooms and a 4-piece family bath with a stone vanity and ample storage space. The fully finished basement adds incredible value, offering a cozy rec room, 3-piece bath, utility room, and a generous crawl space—perfect for all your storage needs. Additional updates include most windows, furnace, and AC (completed before the current owners’ purchase (2017)), giving you peace of mind for years to come. This is a rare opportunity to own a move-in-ready home in a sought-after location—schedule your private viewing today! (id:35360)
Shaw Realty Group Inc.
750 Lawrence Street Unit# 14
Cambridge, Ontario
Modern Comfort Meets Family-Friendly Living at 750 Lawrence Street, Cambridge Welcome to 750 Lawrence Street—where style, space, and convenience come together in one of Preston’s most family-friendly neighbourhoods. This thoughtfully designed 3-bedroom, 2.5-bath home offers the perfect blend of modern living and everyday comfort, ideal for young professional families ready to grow or just starting out. Step inside to a bright, open-concept main floor where natural light pours in through generous windows. The spacious living and dining areas are perfect for hosting friends or enjoying quiet evenings in. The kitchen features contemporary cabinetry, ample counter space, and a layout that makes both daily meals and weekend entertaining effortless. Upstairs, you’ll find three well-sized bedrooms, including a primary retreat with a private ensuite and walk in closet—your own space to unwind after a busy day. Two additional bedrooms offer flexibility for a nursery, kids' room, or a dedicated home office. A second full bathroom upstairs and a main floor powder room ensure comfort for the whole family. Downstairs, the fully finished basement offers even more living space—ideal for a cozy family room, play area, or home gym. The walk-out to the backyard makes it easy to step outside and enjoy the outdoors, whether it’s playtime on the lawn or relaxing on a sunny afternoon. Enjoy the benefits of a private yard, attached garage, and driveway parking—giving you space and practicality in equal measure. Situated close to excellent schools, parks, trails, shopping, and with easy access to the 401, this home keeps you connected while offering the peace and charm of Preston living. Whether you're working remotely, commuting, or exploring the nearby Grand River trails with your little one, 750 Lawrence Street is a place to settle in, grow roots, and call home. (id:35360)
Royal LePage Wolle Realty
355 Fisher Mills Road Unit# 98
Cambridge, Ontario
Welcome to 355 Fisher Mills Road, Unit 98 – A Bright, Beautiful & Turn-Key Home. Step into this meticulously maintained, carpet-free townhome located in the Heart of Cambridge's, Hespeler village – where location truly matters. Top Reasons You’ll Love This Home: 1) Prime Location: Situated in Hespeler neighbourhood, you're only a 5-minute drive to HWY 401 & within close proximity to Kitchener, Guelph, schools, parks, shopping centres & more. 2) Parking Perks: Enjoy the advantage of 2 parking spaces – one in Garage & one in driveway with plenty of visitor parking right nearby for guests. 3) Carpet-Free Living: This home features stylish flooring throughout, making it not only elegant but easy to maintain. 4) Fresh Updates Throughout: The entire home has been freshly painted, creating a clean and welcoming atmosphere. The main floor powder room was tastefully renovated in 2025. 5) Bright & Airy Main Floor: The spacious living room is filled with natural light, creating a perfect space to unwind or entertain. It flows beautifully into the dining area, ideal for family meals or gatherings. 5) Upgraded Kitchen: You’ll love the brand new chic backsplash, stainless steel appliances, ample cabinetry & under-cabinet lighting. 6) 3 Generous Bedrooms & Two Full Bathrooms Upstairs: Each bedroom offers ample space, natural light &closets. The primary suite includes its own ensuite bath and his & hers closets. 7) Walkout Basement with Endless Potential: The walkout basement leads to a private backyard with no rear neighbours, featuring a freshly painted raised deck – ideal for BBQs, morning coffee or relaxing evenings. The basement also includes a roughed-in bathroom & space that can be tailored to your needs – home office, gym, guest suite, or playroom. Whether you’re a first-time homebuyer, a growing family, or an investor, this beautifully maintained and thoughtfully upgraded property is move-in ready and full of potential. Don’t miss your opportunity, Book your showing today! (id:35360)
RE/MAX Twin City Realty Inc.
133 Christopher Drive
Waterloo, Ontario
Open House Sat June 21 & Sun June 22 2-4pm. With nearly $70,000 in upgrades, this fully renovated bungalow in Waterloo’s sought-after Lincoln Heights offers modern living, thoughtful finishes, and future flexibility with in-law or duplex potential. The main floor features wide-plank luxury vinyl flooring (2023), fresh baseboards, updated lighting, and a fresh, neutral paint palette. The kitchen has been tastefully redone with new countertops, subway tile backsplash, plenty of room to cook and connect over family meals, and easy clean up with a convenient dishwasher. The main 4-piece bathroom is fully renovated in a timeless style (2021) and serves the 3 spacious, main floor bedrooms. The finished, updated, basement (2021) adds incredible value with a large rec room, 4th bedroom, stylish 3-piece bath, and a kitchen rough-in, offering excellent potential for multigenerational living, a rental suite, or a private guest space. Everything down here has been taken care of, popcorn ceilings have been removed, new drywall installed, 5 new windows (including 2 egress’) fill the space with light. A sprinkler head and in-duct smoke detector enhance safety for a legal suite setup. Major mechanical upgrades include: new electrical panel (2023), 2-stage furnace, water softener (2020), AC (2016), interconnected smoke detectors and updated insulation between floors support peace of mind and sound separation. Curb appeal shines with a freshly painted exterior (2023), trimmed trees, low-maintenance landscaping, and a new backyard shed. The deep driveway fits 3 cars, and mature trees offer year-round privacy. Located on a quiet, family-friendly street close to schools, parks, shopping, public transit, and Hwy 8, just minutes to the 401, this move-in ready home is ideal for families, investors, or anyone seeking a stylish home with room to grow. (id:35360)
Keller Williams Innovation Realty
3725 Nigh Road
Ridgeway, Ontario
Welcome to this beautifully maintained, custom-built 4-bed, 2.5-bath bungalow (1996) on a peaceful 96 x 265 ft lot (0.59 acres) in a quiet, country-style setting with full municipal services offering space, privacy & pride of ownership. Thoughtfully updated throughout, this home offers privacy, versatility & impressive garage/workshop space perfect for car lovers, hobbyists, or anyone seeking one-level living with room to grow. Inside features stunning engineered white oak hardwood in the LR, hallway & all Bedrooms, plus new luxury vinyl tile in both main & ensuite baths. All trim, baseboards & casings are new, w/ fresh Benjamin Moore paint throughout. Baths also include granite vanities, Moen faucets & updated lighting. Kitchen has newer appliances incl. fridge, gas stove (wired for electric), dishwasher & washer/dryer. Both entry doors & patio door replaced in 2023. An electric FP adds warmth, & dusk-to-dawn lighting adds convenience & charm. The full basement has excellent potential w/ layout for 2 Bedrooms, rec room, 2nd kitchen & roughed-in bath. Also includes a cold room, new sump pump (2025), owned HWT, & High-Eff Carrier 2-stage furnace (approx. 3 yrs old).The attached front garage offers 200 amp service, transfer panel linked to Champion generator (11,250W peak), hot/cold taps, 2024 Wi-Fi GDO w/ battery backup & camera, & insulated doors are 8 x 7. At the rear of the property, a bonus detached 23 x 35 heated garage/workshop sits on a monolithic slab w/ 100 amp service, 2 welding plugs, LED lights, attic storage, gas furnace, 2 Wi-Fi-enabled GDOs, oversized insulated doors (9 x 7.5), 50 HD TV & workbench included & roof redone in 2024. A 4 underground conduit connects to the house. Outside, enjoy mature trees, new landscaping, updated 2-tier deck off kitchen & back porch deck, perfect for relaxing or entertaining. With tons of parking & garage space, municipal water/sewer, upgraded systems & evident care throughout, this turn-key property is a rare find! (id:35360)
Exp Realty (Team Branch)
51 Cherry Street
Kitchener, Ontario
Welcome to this charming home perfectly situated between Uptown Waterloo and Downtown Kitchener. Located within walking distance to beautiful Cherry Park, excellent schools, transit, and the scenic Horseshoe Trail, this location offers both convenience and natural beauty. Spend your weekends exploring the newly renovated Boathouse restaurant, strolling through Victoria Park, or discovering the unique shops and eateries in the downtown core. Head the other direction and you’ll find yourself in Uptown Waterloo, with even more restaurants, boutique shopping, parks, and access to both universities. Inside, this home features three bedrooms and one and a half bathrooms. The home boasts engineered hardwood throughout, along with a formal dining room and a welcoming living room. The kitchen includes a central island and offers easy access to a low-maintenance backyard complete with beautiful decking for outdoor dining and lounging. A convenient two-piece bathroom rounds out the main floor. The finished basement provides additional living space and generous storage options. Outside, you’ll appreciate the detached garage with hydro and a roof updated in 2015. This is a rare opportunity to live in a vibrant, walkable neighbourhood surrounded by parks, culture, and community. Don’t miss your chance to make this lovely home your own. (id:35360)
Peak Realty Ltd.
114 Markwood Drive
Kitchener, Ontario
A PLACE TO CALL HOME! Welcome to the perfect blend of charm, space, and full of heart. From the moment you arrive, you’ll love the sheltered front entry—a cozy space to shake off the day, remove your shoes, and hang your coat before stepping into comfort. Inside, this freshly painted (2025) home radiates warmth and care, beginning with a spacious front closet and a kitchen that’s a cook’s delight—bursting with cupboards and room to create culinary magic. Flowing seamlessly from the kitchen is a bright, family and dining area—ideal for everyday living or weekend entertaining. Whether you're hosting friends or enjoying a quiet evening, this space delivers versatility and comfort. Upstairs, you’ll find two generously sized bedrooms and a sparkling 4-piece bathroom, while the lower level offers two more roomy bedrooms and a well appointed 3-piece bath—perfect for guests, teens, or a growing family. Head down to the finished basement, and you’ll discover a spacious retreat with brand-new flooring(2025)—just the spot for movie marathons, game nights, or your next cozy hangout. Don't forget the huge crawl space great for storage! And the backyard? Simply WOW. This massive, fully fenced yard with no rear neighbours offers unbeatable privacy—ideal for gardening, summer BBQs, or tossing a football around. It’s your own private oasis. Upgrades that give peace of mind: Brand-new electrical panel (2024) Durable cement driveway & siding (2015), New hot water tank (2025, rented) Located in a quiet, family-friendly neighbourhood with nature trails just steps away, this home checks all the boxes: comfort, style, and room to grow. Whether you're a first-time buyer, a growing family, or an investor looking for value—this home is a must-see. (virtually staged) (id:35360)
Red And White Realty Inc.





