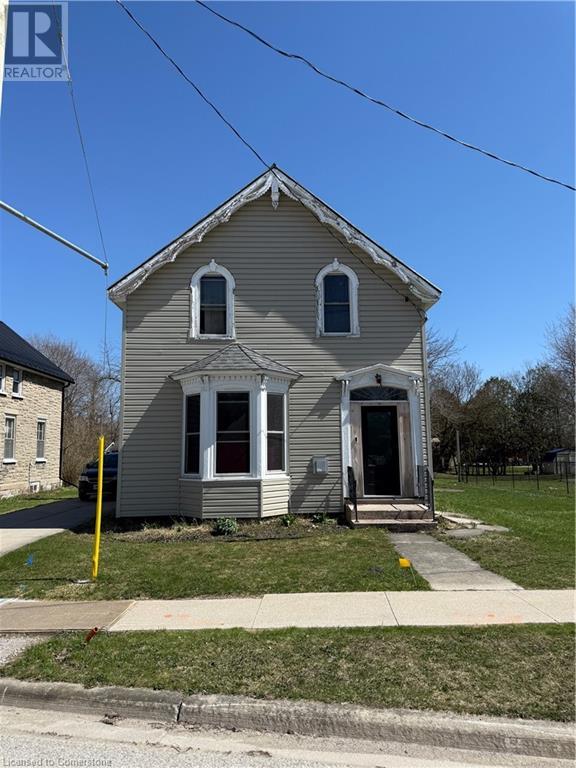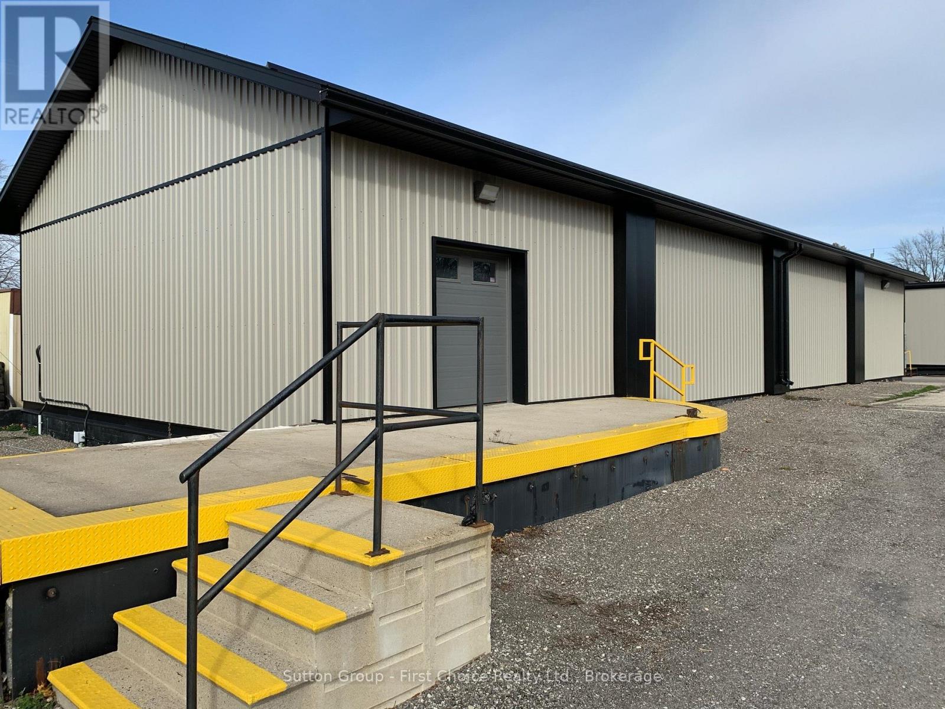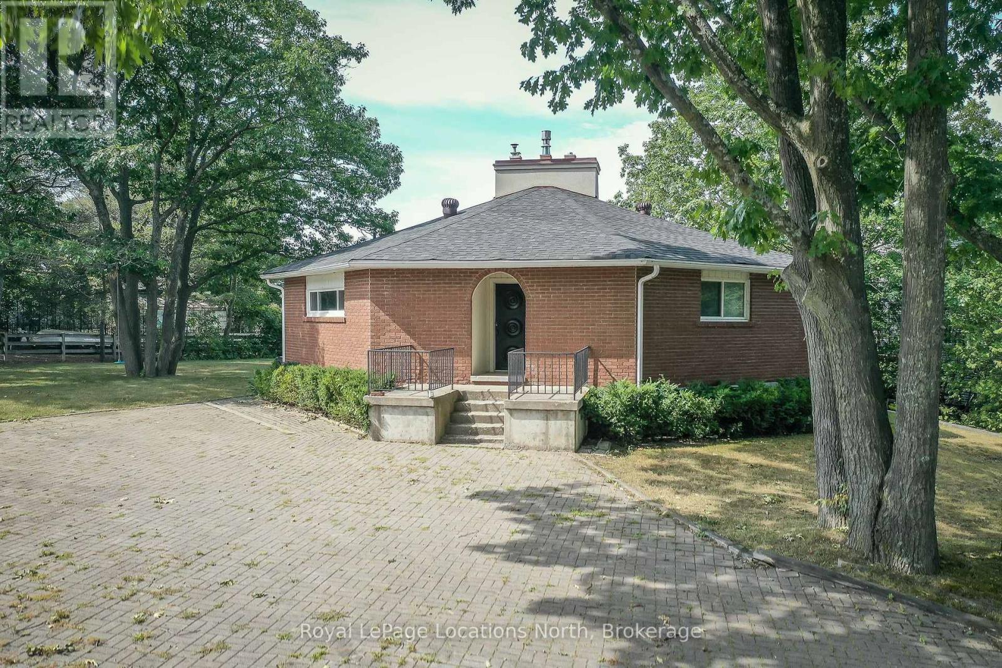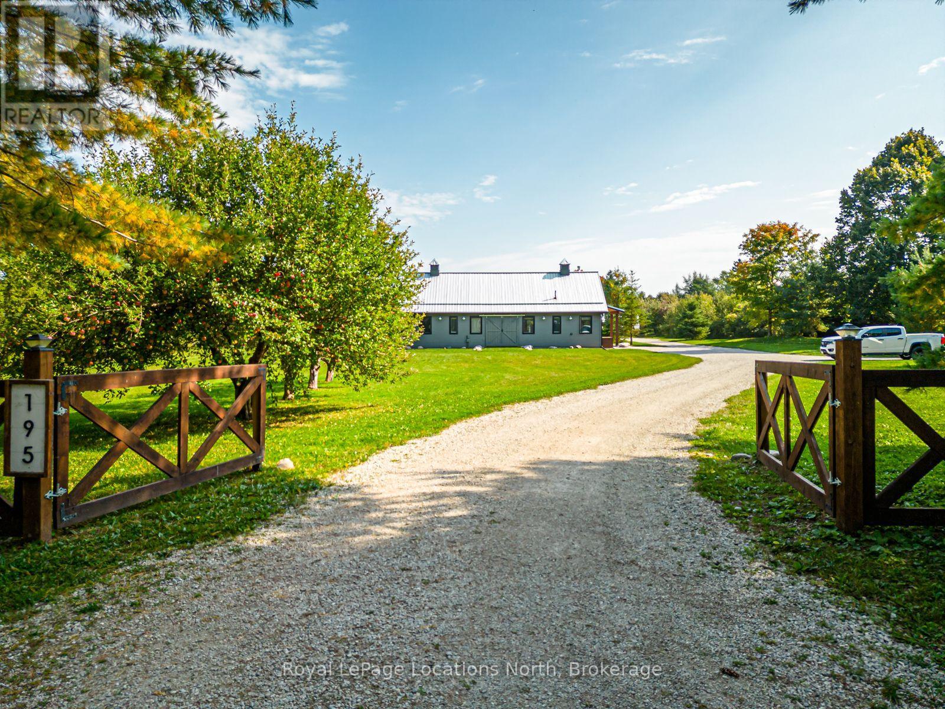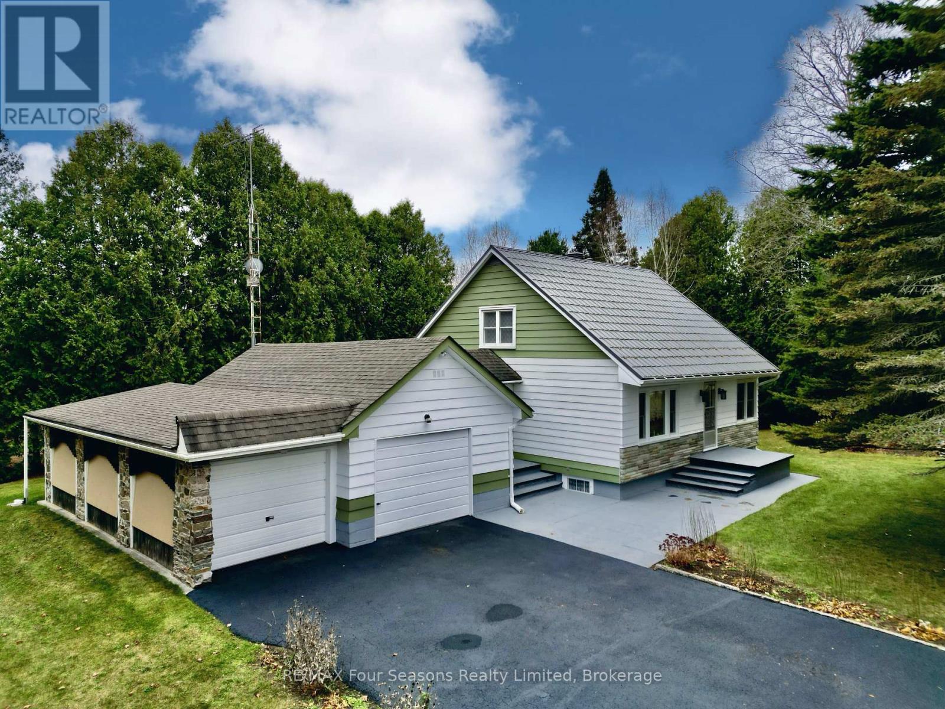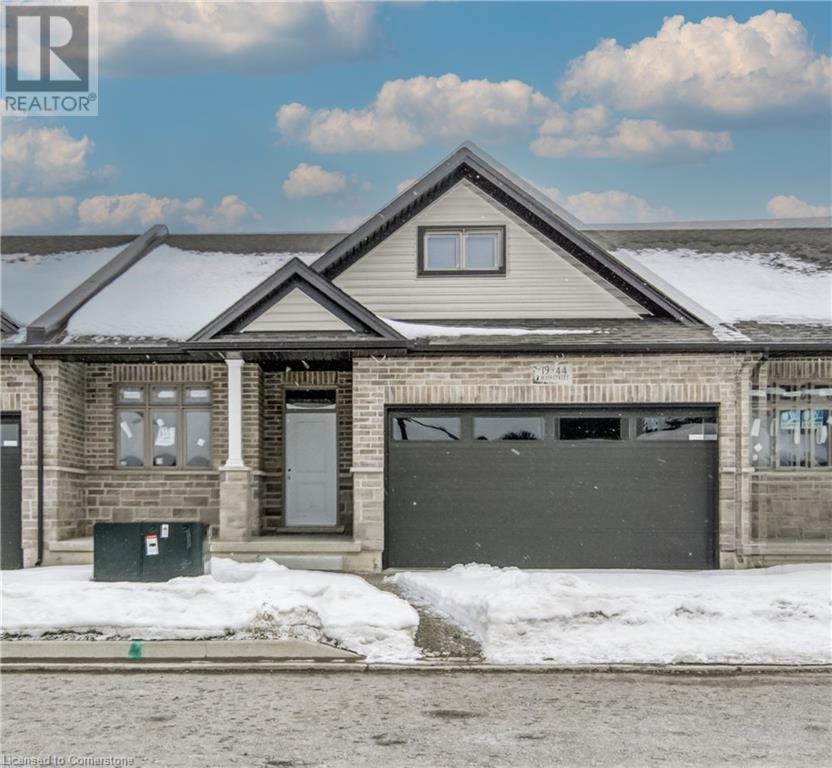70 Huron Street
Ripley, Ontario
Welcome to 70 Huron St, in Ripley! This 3 bedroom, 2 bathroom home sits on a large lot and ready for your finishing touches. Kitchen features stainless steel appliances and plenty of cabinet space. Living Room has new flooring and light fixtures. Upstairs, you'll find 3 large bedrooms and a bathroom. The potential is endless! Located only 10 minutes to Kincardine! Book your private showing today! (id:35360)
Exp Realty
RE/MAX Twin City Realty Inc.
475 Woodridge Drive
Goderich, Ontario
The Huron- Presenting a new 1,465 sq ft bungalow that blends modern comfort with the charm of Goderich's waterfront lifestyle. This thoughtfully designed home features two spacious bedrooms, two pristine bathrooms, and attached garage for your convenience. Step outside to a charming covered porch ideal for morning coffees or evening relaxation. Located in Goderich, this home offers unparalleled access to over 1.5 km of picturesque trails connecting three of Huron County's finest beaches. Enjoy leisurely strolls, breathtaking Lake Huron sunsets, and the vibrant community atmosphere of this beloved coastal town. Embrace the opportunity to personalize select finishes and upgrades, making this home truly your own. (id:35360)
Royal LePage Heartland Realty
117 Huron Street
Zorra, Ontario
Attention business owners: 2280 square feet of dry space with in floor heat, washroom, hydro and dock. Additional fenced-in outside storage available. In the heart of Embro with great highway exposure. Perfect for storage and operating business. Lots of parking and turn around space. Previous use included storage, wood working and contractor shop. (id:35360)
Sutton Group - First Choice Realty Ltd.
10 Sunset Court
Wasaga Beach, Ontario
Premium Riverfront Location! Features Unique all Brick 1564 sq.ft. Octagon home on a private and picturesque Riverfront lot in Wasaga Beach. Enormous 44'x233'(over 1/2 Acre) lot would allow room to expand, or build ginormous garage, granny suite, or large pool. Main floor features vaulted ceilings, living room with gas fireplace and a walkout to concrete multi-family size deck overlooking a tiered riverfront, with water views and incredible sunsets, lovely kitchen, large Dining area, 3 generous bedrooms, and a 6pc Bathroom. Full finished walkout Basement offers large Family Room with Slate Pool Table (included), Bedroom, Bathroom, Laundry area, and Large concrete Toy Storage Room with walkout to riverside patio & tiered breakwalls leading to river & dock. Steel Breakwall has been reinforced/tied-back. Near shopping and restaurants and short drive to Collingwood & the Blue Mountains. Located on a quiet cul-de-sac with Schoonertown Parkette at your backyard. The Provincial Park Trails at your doorstep too! A short walk or bike ride and you're at the sandy beaches and Provincial Park/Beach Area 4. (id:35360)
Royal LePage Locations North
483 Woodridge Drive
Goderich, Ontario
The Cove is a beautiful hideaway for those looking to enjoy a peaceful retreat or a seasonal escape, with no hassle.The new bungalow model has 1259 square feet of living space featuring two generous sized bedrooms and two full bathrooms. The covered front porch adds an additional 209 square feet of relaxing space to watch the stunning Lake Huron sunsets. This home offers buyers the opportunity to select interior and exterior finishes along with many upgrade options. Ideally located just steps from a spacious park with play equipment, walking trails and minutes from Goderich square. (id:35360)
Royal LePage Heartland Realty
487 Woodridge Drive
Goderich, Ontario
The Lookout, aptly named for its upstairs balcony, allows you to take in the sounds of Lake Huron and the warmth of stunning sunsets. There is also a large covered rear porch with 209 square feet of space-perfect for relaxing or spending time with family and friends. This two-storey family home offers 2258 square feet of beautiful living space, featuring three bedrooms, two and a half bathrooms, and a conveniently attached two car garage. Along with adding the upgrade option of the 2nd floor balcony, you may select other upgrades and materials to personalize your home. This home in the Coast subdivision can be perfectly situated, just a short walk to a large park with a playground, walking trails, and amazing sunset views. (id:35360)
Royal LePage Heartland Realty
210 Durham Street E
Brockton, Ontario
Great commercial property with potential. Business formerly ran as "Sunnyside Grill" out of store front area of the building. Upstairs residential area needs renovated, but would make 1 large or possibly 2 rental units. Selling building only, not the business or chattels. Everything as is where is. (id:35360)
Wilfred Mcintee & Co Limited
195 Centre Street
Meaford, Ontario
Welcome to 195 Centre Street, a custom timber frame home by Legendary Group, built in 2020. Situated on a 3.4 acre lot just minutes from the quaint downtown of Meaford, this unique home is surrounded by breathtaking nature and trees, making it feel like quiet country living. The open-concept 2 bedroom, 1.5 bath bungalow features vaulted ceilings, radiant floor heating throughout, a wood stove and large sliding doors that face the property's private apple orchard. The large, modern farmhouse style kitchen includes a gas range, large island, and a built-in wine cooler. Attached to the primary bedroom is a flex room with additional closet storage, which can also be closed off to function as a home office. Above the bedrooms, the full height attic provides even more storage space. Outside, the insulated, detached shop is serviced with water and hydro, making it perfect for your small car, hobbies, sports equipment, or extra storage. Behind it, a large carport and ample driveway space is a perfect place to park an RV or boat. Located minutes from beautiful Georgian Bay, hiking trails, golf courses, and only thirty minutes to the area ski hills. Need more space? This property offers incredible potential for future expansion. The large property provides plenty of space for a home addition, and zoning allows for an additional dwelling unit (ADU) or possible lot severance. So many possibilities! (id:35360)
Royal LePage Locations North
5601 County Road 9
Clearview, Ontario
This timeless 3-bedroom, 1-bathroom home on the outskirts of New Lowell has been lovingly maintained by its long-time owners, ready to welcome its next chapter. The primary bedroom and a 4-piece bathroom are conveniently located on the main floor, providing easy living. Upstairs, you'll find two additional bedrooms, ideal for family, guests, or a home office. Step outside to enjoy the conveniences of a paved driveway and a 2-car garage, offering ample parking and storage for your vehicles or outdoor gear. The durable metal roof adds to the home's appeal, ensuring low-maintenance living for years to come. With plenty of closets and storage spaces on every level, this home is designed to keep your living areas organized and clutter-free. (id:35360)
RE/MAX Four Seasons Realty Limited
117 Wyndham Street N
Guelph, Ontario
Turn your passion for animals into a thriving business opportunity with the sale of My Kitty Café - Ontarios first-ever cat café, ideally located in the heart of Downtown Guelph! This well-established, one-of-a-kind business combines a cozy café experience with a playful cat lounge, offering a welcoming environment for animal lovers and visitors from all over. With a loyal customer base, strong community support, and a successful track record of cat adoptions in partnership with local rescues, My Kitty Café is more than just a business - it's a destination. The café features a charming, themed interior, a fully built-out cat lounge with custom play structures and cozy seating areas, and an operational café space for serving beverages and snacks. The business includes all equipment, branding, website, social media presence, and goodwill - allowing for a seamless transition to new ownership. Profitable and turn-key, this is a rare opportunity to take over a well-loved business with a solid revenue stream, strong brand identity, and tremendous heart and purpose. Continue the legacy, grow the brand, and be part of something truly meaningful. (id:35360)
Real Broker Ontario Ltd.
48 Main Street E
Innerkip, Ontario
Located in the charming community of Innerkip, this 1,314 sq. ft. interior-unit bungalow offers 2 bedrooms, a double-car garage, and premium finishes throughout. Built by Majestic Homes, it features custom Olympia cabinetry, quartz countertops, and a spacious island with a breakfast bar. The primary suite boasts a walk-in closet and a luxurious ensuite. Enjoy small-town tranquility with easy access to Innerkip Highlands Golf Club, parks, walking trails, and local shops. Just minutes from Woodstock and Highway 401, this home offers both convenience and comfort. Photos and virtual tour are from the model home next door. (id:35360)
Mcintyre Real Estate Services Inc.
44 Main Street E Unit# 19
Innerkip, Ontario
Located in the charming community of Innerkip, this stunning 1314 sq. ft. bungalow is set on an oversized lot and features a premium walk-out basement. Built by Majestic Homes, this thoughtfully designed 2-bedroom home includes a double-car garage and over $20,000 in premium upgrades along with finished elevated deck overlooking your private setting. Enjoy elegant finishes such as custom Olympia cabinetry, quartz countertops, an open staircase to the basement, and a glass tile shower in the luxurious ensuite. The elevated deck, to be completed by the builder, provides the perfect outdoor retreat. Experience small-town tranquility with easy access to Innerkip Highlands Golf Club, parks, walking trails, and local shops—all just minutes from Woodstock and Highway 401 for ultimate convenience. (id:35360)
Mcintyre Real Estate Services Inc.

