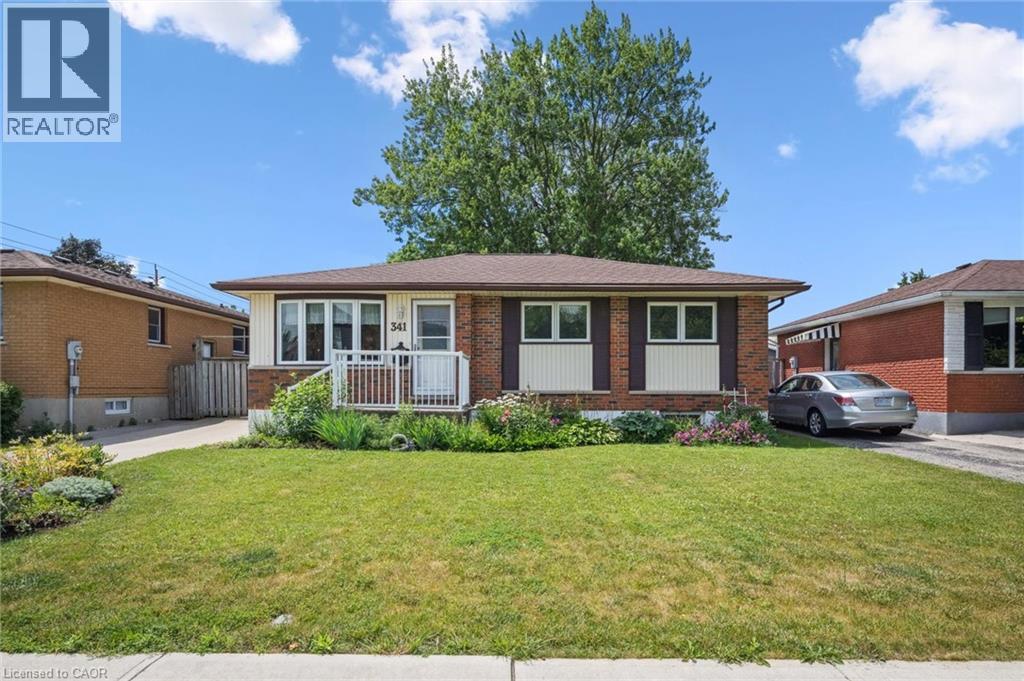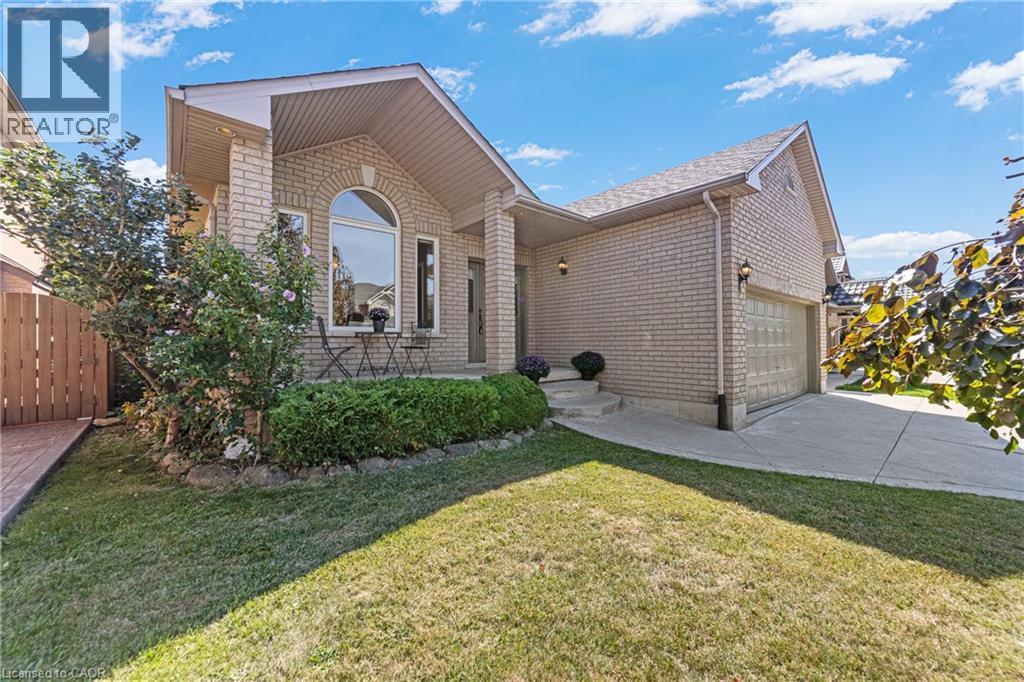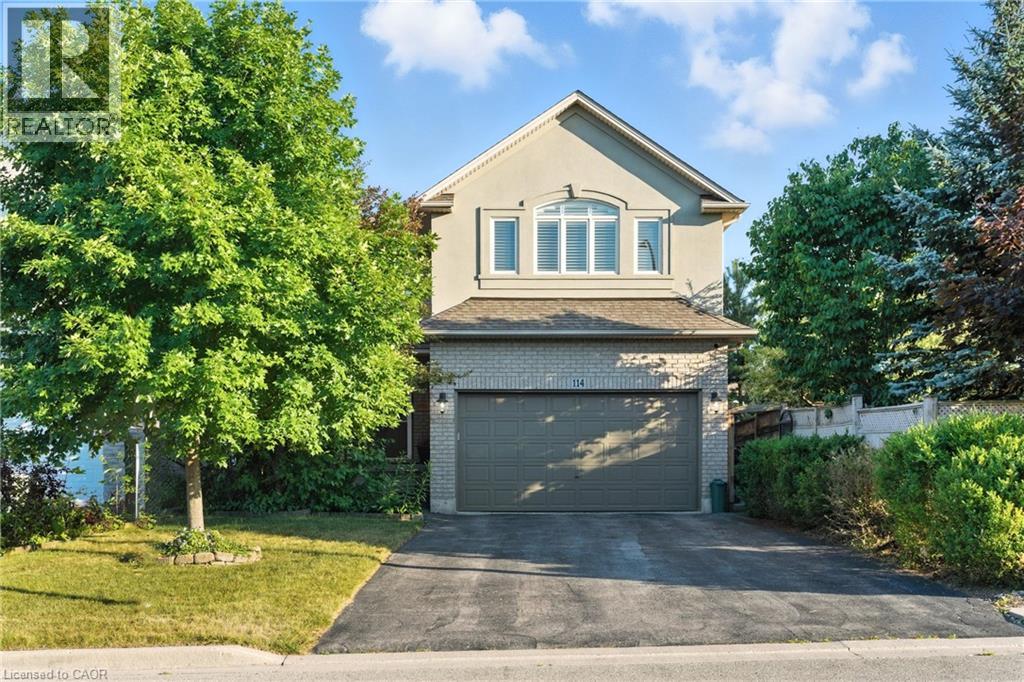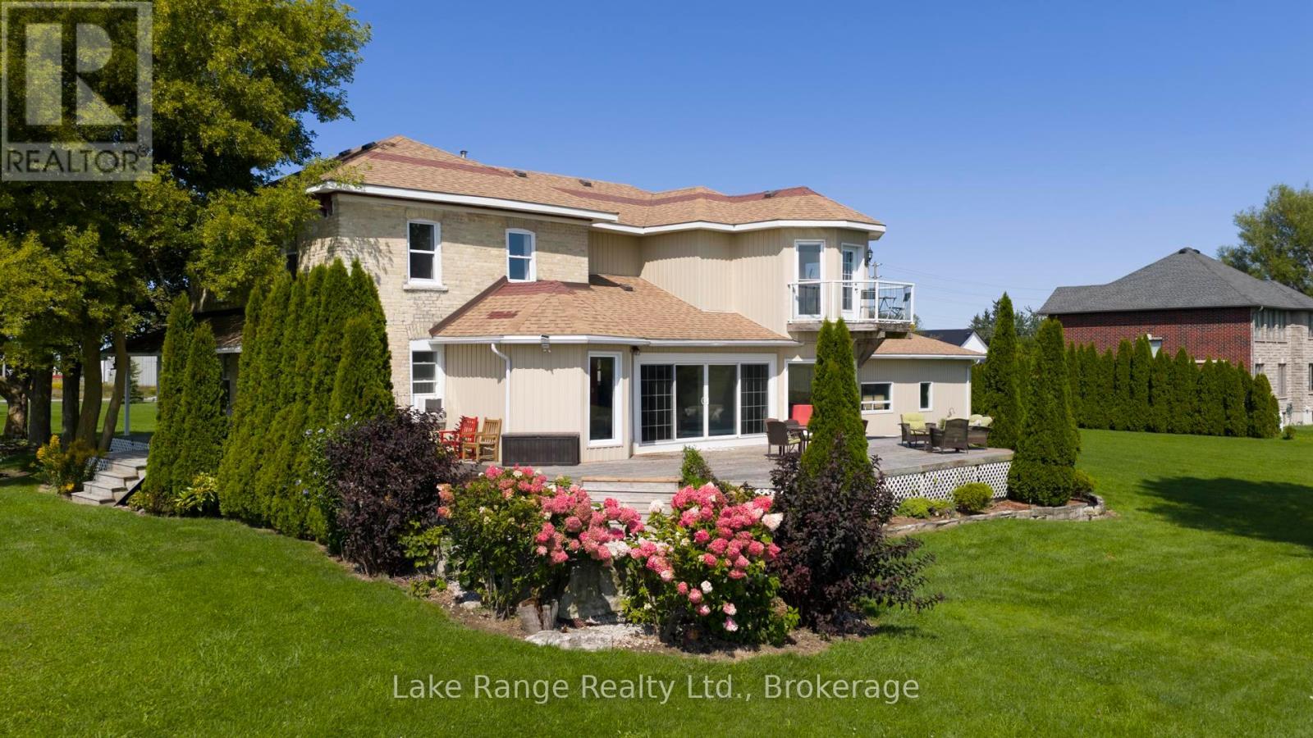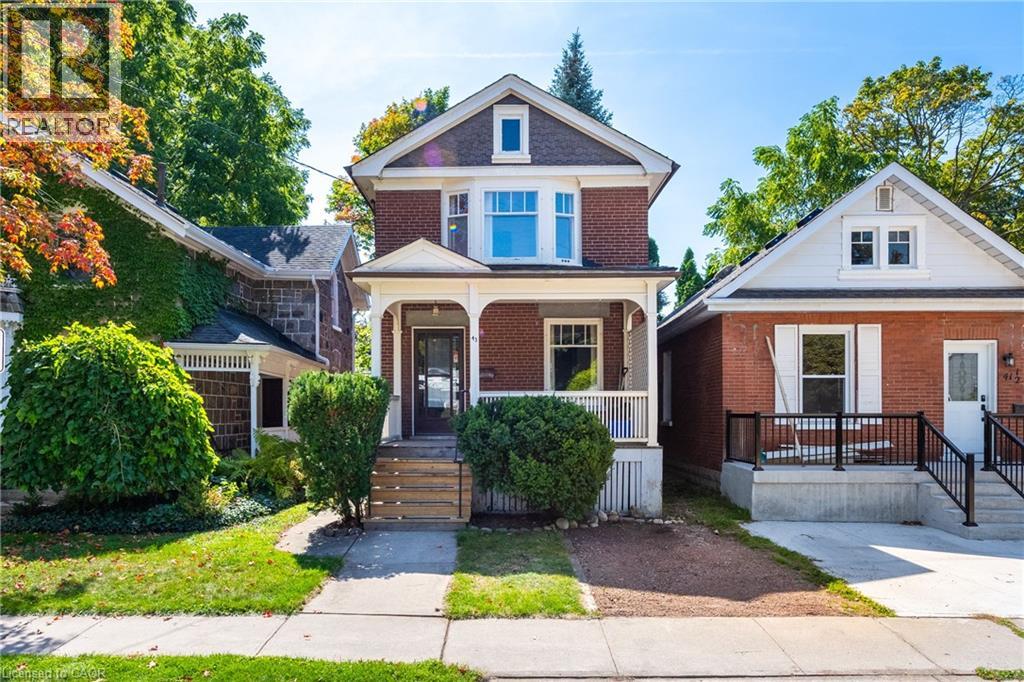341 Redford Crescent
Stratford, Ontario
Desirable Stratford location in a mature neighbourhood walking distance to the Stratford Hospital, schools and parks! This 3 bed/2 bath detached brick Bungalow has great curb appeal with a concrete driveway (2013). landscaped front & back yards provide a peaceful oasis with beautiful perennials and a wonderful gardeners shed. This perfect for a new family or a downsizer. Main floor includes 3 good sized bedrooms with tons of natural light. Hardwood in the dinning room (2013) carpet throughout living room and bedrooms. Partially finished basement with large, carpeted rec room (2013) and an additional 3 pc bath. Ample unfinished storage space including a furnace/laundry room updates includes Windows (2011) Roof (2020) 200 AMP service upgraded (2012) Furnace (2011) (id:35360)
Keller Williams Edge Realty
806 Grand Banks Drive
Waterloo, Ontario
Welcome to this fully renovated home located in a quiet east bridge neighborhood near the river, Waterloo Library, and RIM Park with soccer fields, hockey arenas, and golf course. Close to highways and Conestoga Mall, this home offers an expanded concrete driveway with no sidewalk. Inside features porcelain tile at the entrance, engineered hardwood flooring throughout, a spacious kitchen with island, quartz countertops and backsplash, a bright living room with extra ceiling height, pot lights, and fireplace. Bathrooms with quartz vanities, a grand foyer with chandelier, and a large patio with children’s play set in the backyard. Upstairs offers 3 spacious bedrooms and 2 full baths including a primary suite with ensuite and walk-in closet. Finished basement with pot lights and TV wall provides excellent entertainment space. (id:35360)
Solid State Realty Inc.
96 Second Road W
Stoney Creek, Ontario
Welcome to this beautifully maintained all-brick bungalow featuring over 2500 sq ft of finished living space. Enjoy 3 bedrooms in total, 3 bathrooms, and a thoughtfully designed layout perfect for family living. The inviting living room with a cozy fireplace flows into a large eat-in kitchen and dining room, ideal for entertaining and everyday comfort. Convenient main floor laundry adds to the ease of living. The primary bedroom features a private ensuite and a spacious walk-in closet. Downstairs, the finished basement with in-law suite capabilities , offers versatile living options for extended family or guests. Enjoy the outdoors on the deck overlooking a private backyard, perfect for the relaxation and gatherings. A double car garage provides ample parking and storage. Located close to amenities and transit, this home provides the best of comfort and convenience. (id:35360)
Royal LePage State Realty Inc.
31 Adair Avenue
Hamilton, Ontario
Welcome to 31 Adair Ave N, Well maintained bungalow in desirable East Hamilton! This charming 3 bedroom , 2 bath room, 2 kitchen bungalow offers 1,248 sq ft with bathroom and kitchen in the basement and 2 separate entrances great for in-laws or extra income. In a fantastic location. Key features:- updated windows & Roof for enhanced energy efficiency, Prime location-close to the Red Hill Expressway, schools, shopping, bus routes and more! Don't miss this incredible opportunity! (id:35360)
Royal LePage Macro Realty
114 Armour Crescent
Hamilton, Ontario
Beautifully Upgraded Family Home Designed for Modern Living This thoughtfully upgraded home offers a perfect blend of style, comfort, and practicality ideal for today’s busy family. Every level of this property is designed with functionality in mind. The main floor features 9-foot ceilings, a striking double-sided fireplace, and black stainless steel kitchen appliances (2018). A steamy hot water kitchen tap adds convenience, while new French doors lead to a fully fenced backyard complete with a hot tub (new cover), a pergola, gas BBQ hook up and a stylish shed for extra storage. Upstairs, you’ll find four spacious bedrooms and a large main bathroom. Three of the bedrooms include deep walk-in closets with built-in organizers, and the hallway is brightened by solar tube lighting. The primary suite offers its own ensuite and the added convenience of in-suite laundry. The soundproofed basement features raised ceilings and large windows for a bright, open feel. There’s an additional bedroom or office space, a full in-home gym with commercial-grade rubber flooring and built-in speakers, and a private home theatre with stacked recliner seating, remote window coverings, dimmable lighting, and a built-in bar with mini fridge perfect for movie nights. The insulated garage includes a 32-amp EV plug, and the front door has a retractable “Magic Screen” for fresh air without the bugs. Enjoy peace of mind with extensive upgrades including a backflow valve, Omni Triple Safe sump pump with battery backup, whole-home generator, surge protector, and an upgraded HVAC system (2018) with new furnace, A/C, owned tankless water heater, and water softener. Additional features include: Heat-reducing bow window, New roof (2017), California shutters, High-end security system with cameras and three touch panels Located close to shopping, transit, highways, walking trails, schools, and more this move-in-ready home truly checks all the boxes for growing families. (id:35360)
Keller Williams Complete Realty
118 Julian Avenue
Hamilton, Ontario
Welcome to this well-maintained 1.5-storey detached home located in Hamilton’s desirable Normanhurst neighbourhood. Featuring 3 spacious bedrooms and 2 full bathrooms, this property is perfect for families, first-time buyers, or investors seeking flexibility and potential. Inside, you'll find a bright and functional layout with generous living space. The finished basement includes a separate entrance, offering ideal in-law suite potential or future rental income. The fully fenced backyard provides a private outdoor retreat, and the double driveway ensures convenient off-street parking. Bonus: The property also offers possible access to a rear alleyway (not maintained by the City of Hamilton), adding additional versatility and potential for future use. Situated in a family-friendly area close to parks, schools, shopping, and public transit, this home offers both comfort and opportunity in a well-connected location. Don’t miss your chance to own this versatile home in a growing neighbourhood! (id:35360)
RE/MAX Escarpment Realty Inc.
20 Brant Road
Paris, Ontario
This gorgeous 5-bedroom, 5-bath home features large new windows throughout, flooding the space with natural light. The spacious, recently updated kitchen offers a 5-ft-wide fridge, granite countertops, soft-close drawers, and a vaulted ceiling — perfect for cooking and entertaining. With over 3,600 square feet of living area, including a finished basement with an open-concept rec room, a large fifth bedroom, and a walkout to the huge three-sided deck, there’s plenty of room to relax and enjoy. Step outside to find a sunken Hydro Swim Spa and hot tub, where you can take in beautiful country vistas across nearly ¾ of an acre of land. This home also offers ample parking, a large storage container, and a 2-car garage with a workshop. Thoughtfully upgraded and lovingly maintained, this property is truly one of a kind — you need to see it to appreciate it. Book your showing today — this one won’t last! (id:35360)
Exp Realty
200 Oak Street
Simcoe, Ontario
Welcome to 200 Oak Street - the PERFECT family home in a highly desirable neighbourhood! This stunning bungalow offers exceptional living inside and out, with 2+2 spacious bedrooms and 3 full bathrooms - perfect for families or those looking to downsize without compromise. Step inside to find beautiful hardwood floors, a cozy gas fireplace, and a bright open-concept living space ideal for entertaining. The modern kitchen features sleek cabinetry, stainless steel appliances, and a large island with seating. Enjoy family dinners in the dining area, with access to the rear deck and yard. The primary bedroom is a private retreat, complete with a walk-in closet and a luxurious ensuite bathroom. Main floor laundry adds extra convenience to everyday living. Head downstairs to a HUGE rec room - perfect for a home theatre, gym, or games area, offering plenty of space for relaxation and fun - and don't forget the bar area! Enjoy the outdoors on the covered rear deck, take a dip in the above-ground pool or unwind in the hot tub. The landscaped yard is fully fenced for privacy and features a shed for storage, a firepit, a separate fenced area for your pets, and your very own fruit trees. Additional highlights include an attached double-car garage, ample driveway parking, in-ground sprinklers, and fantastic curb appeal. Located in one of the most sought-after neighbourhoods, close to parks, schools, shopping, and all amenities, this home truly checks all the boxes. Book your private showing today and make your offer! (id:35360)
Royal LePage Trius Realty Brokerage
106 Ladell Heights Crescent
Huntsville, Ontario
Welcome to your modern Muskoka retreat in the heart of beautiful Port Sydney. Nestled on nearly 4 acres of park-like property, this fully renovated bungalow offers the perfect blend of style, comfort, and efficiency. Surrounded by mature trees for privacy and tranquility, the home provides one-floor living with a bright, open-concept design. Step inside to discover a gorgeous, modern interior featuring a spacious chef's kitchen with gas stove, abundant cabinetry, and room to entertain. The living area is anchored by a stunning granite fireplace with woodstove, creating a warm and inviting atmosphere. With 3 bedrooms and 2 full baths, there's plenty of room for family or guests. Upgrades and thoughtful features include new windows and doors, 200-amp underground hydro, gas forced-air heating, central a/c, an Ecobee smart thermostat, and even a charging station for your EV! Outdoors, enjoy the detached double garage, landscaped grounds, and the privacy of your own wooded escape, all while being just moments from village amenities, beaches, and trails. This home is move-in ready, energy-conscious, and beautifully updated. Truly a rare offering in sought-after Port Sydney. Please ask for extensive list of upgrades and renovations! (id:35360)
RE/MAX Professionals North
30 Dyer Crescent
Bracebridge, Ontario
Framed with a forest view, elevated with upgrades, & set on one of White Pines most loved streets this rare walkout Maple Model delivers on every level. With over 2,600 sq ft of finished living space & a bright, unfinished walkout lower level, this 2024 bungaloft offers both immediate comfort & future potential. Enjoy the ease of true one-floor living, with the bonus of a lofted guest suite and a lower level complete with rough-in bath and plenty of room to expand. Inside, more than $100,000 in carefully selected upgrades set this home apart. The top-tier kitchen features full-height cabinetry, interior cabinet lighting, quartz countertops, a spacious walk-in pantry, & an entertainers dream: a statement-making oversized island that anchors the entire space. The open-concept layout flows into the living room, warmed by a striking gas fireplace & connected to a screened-in Muskoka Room w/ dual walkouts where forest views become part of everyday life. The perfect place to enjoy morning coffee or evening sunsets, this space extends both your seasons & your square footage. The main floor offers a generous primary suite w/ walk-in closet and ensuite, a second bedroom, a stylish 3PC bath, front office, main floor laundry, & upgraded interior doors throughout all designed for seamless, comfortable living. Upstairs, the loft features a bright second living area, a full bath, & a third bedroom ideal for guests, game nights & movies! With a covered front porch, forested backdrop, & thoughtfully upgraded finishes throughout, this is a home that was made to live beautifully. Because its not just about finding the right floor plan its the calm forest views, the comfort of over $100K in thoughtful upgrades, the convenience of community, and the quiet confidence that this home supports the way you want to live. The right home doesn't ask you to settle. It meets your lifestyle where its going. (id:35360)
Peryle Keye Real Estate Brokerage
3622 Highway 21
Kincardine, Ontario
Attention investors, small business owners and families looking for a spacious, beautifully maintained home with land to enjoy! Welcome to 3622 Highway 21. This property is nestled on 2.25 acres, set back from the road for added seclusion. Zoned C3 providing so many possibilities for living and business combined. Experience the perfect blend of country living and convenience ideally situated between Kincardine & Port Elgin, just minutes from Bruce Power and the sandy shores of Lake Huron! This impressive two-storey century home boasts approximately 2,700 square feet of living space. Inside, you'll find four large bedrooms & 2.5 baths, highlighted by a spacious living room featuring; hardwood floors, a beverage bar, and tons of natural light. The thoughtfully designed seating area with electric fireplace connects the eat-in kitchen, formal dining room, bright office/den & many gorgeous outdoor spaces, making it perfect for entertaining. The elegant kitchen has solid countertops, a stone floor, custom cabinets with so much creative storage and tons of space for a breakfast table. The primary bedroom offers two walk-in closets, a spa-like ensuite complete w/glass-enclosed shower featuring multiple jets & built-in steam system. This suite also includes a bonus space that can serve as a home gym or hobby area, complemented by a balcony that overlooks the serene countryside. Additional main floor highlights include; a bright home office or den on the main floor w/exquisite windows & two inviting front entrance foyers. Step outside to discover beautiful landscaping, a charming wraparound porch, expansive deck framed with armour stone & a relaxing hot tub, as well as an exposed aggregate patio off of the garage, ideal for both leisure & entertaining. Bonus features include; three-car attached garage, ample outdoor parking, forced air oil heating, a drilled well, and septic system. This exceptional property harmonizes charm, functionality, and future possibilities. (id:35360)
Lake Range Realty Ltd.
43 Mcnaughton Street
Cambridge, Ontario
Welcome to 43 McNaughton Street – a charming red brick home located in a quaint, family-friendly East Galt neighbourhood, just a short walk to the downtown core. Perfect for downsizers, first-time buyers, or contractors seeking an investment opportunity, this property offers incredible potential. Nestled on a private, treed lot with inviting front and back porches, this three-bedroom, 1.5-bath home showcases original woodwork, antique doors, high ceilings, and hardwood floors—exuding the timeless character and charm of yesteryear. Enjoy the convenience of being steps from Soper Park, local elementary schools, and minutes to Highway 8 and Highway 97. Owned by the same family since 1948, this home is ready for the next generation to bring their vision to life with fresh updates and renovations. An excellent opportunity to enter the Cambridge market and create the home of your dreams. (id:35360)
RE/MAX Twin City Realty Inc. Brokerage-2

