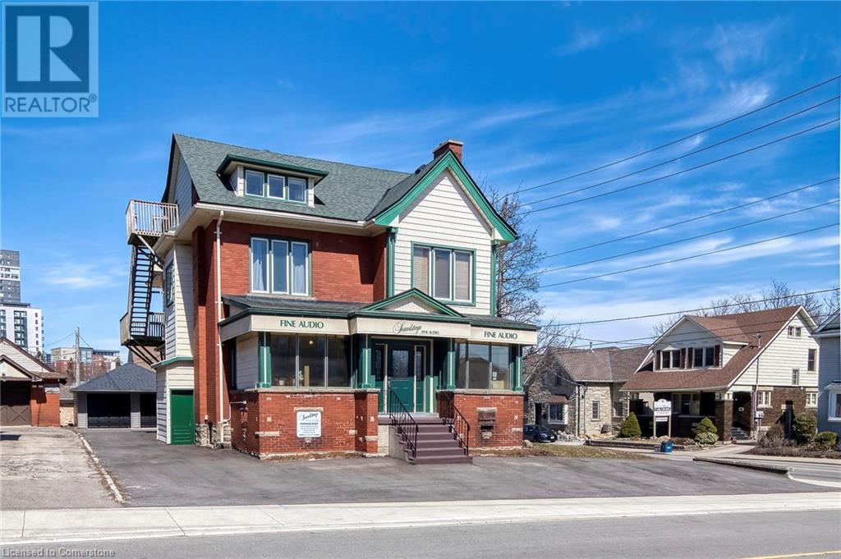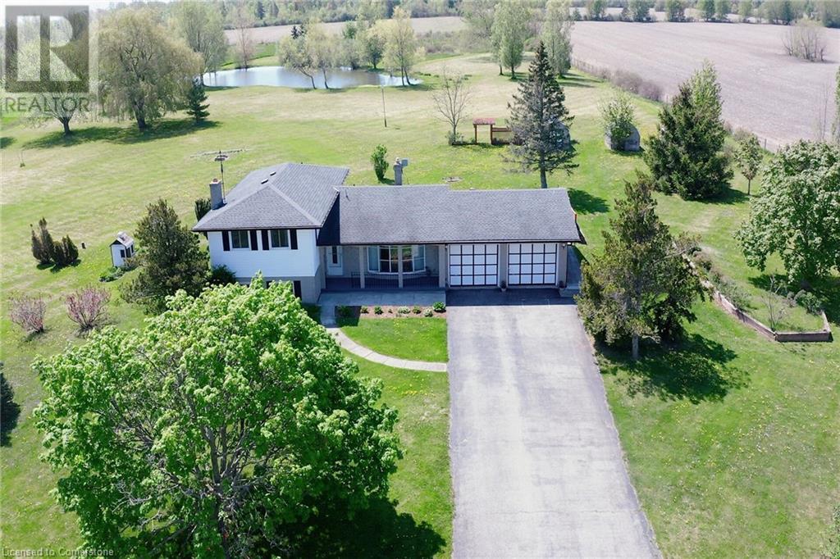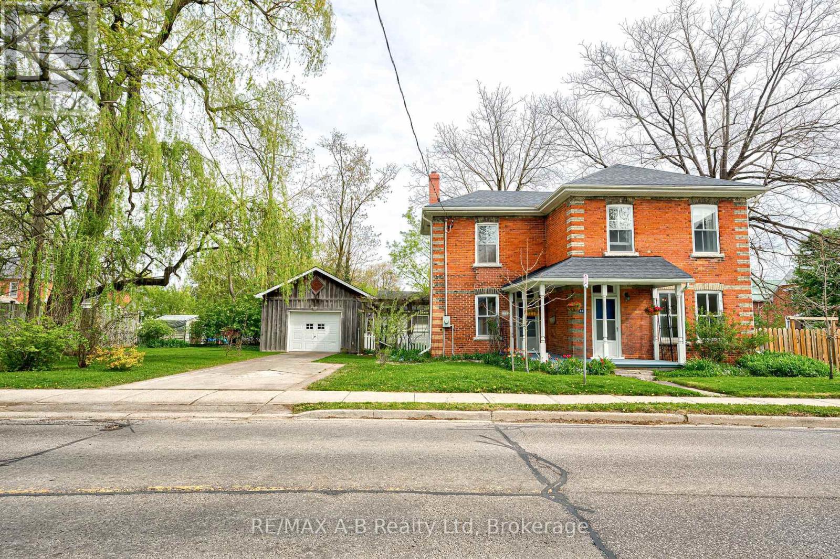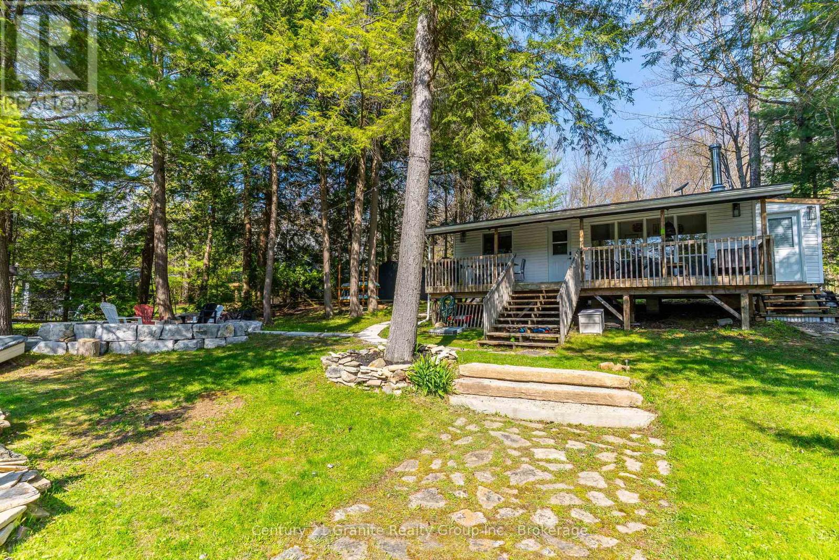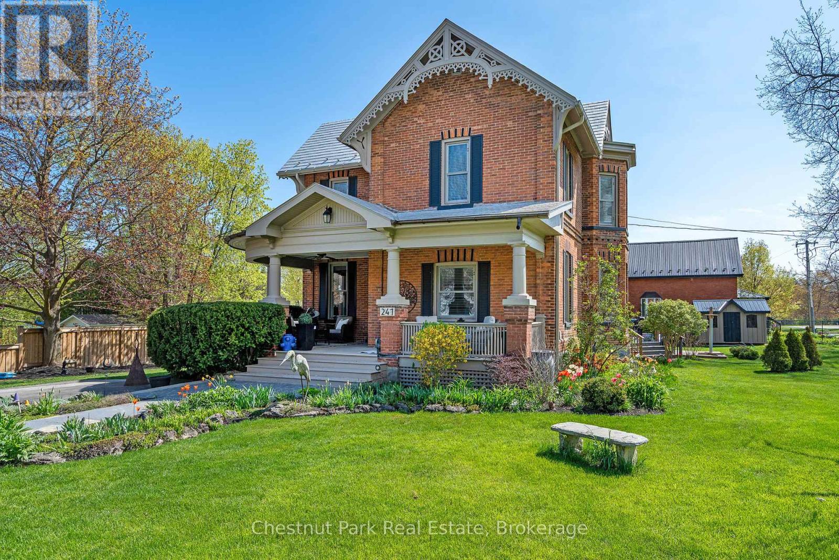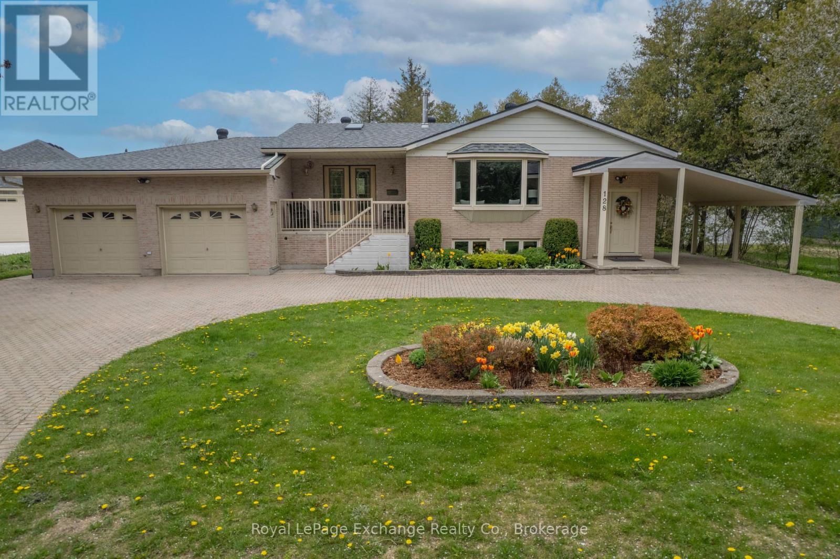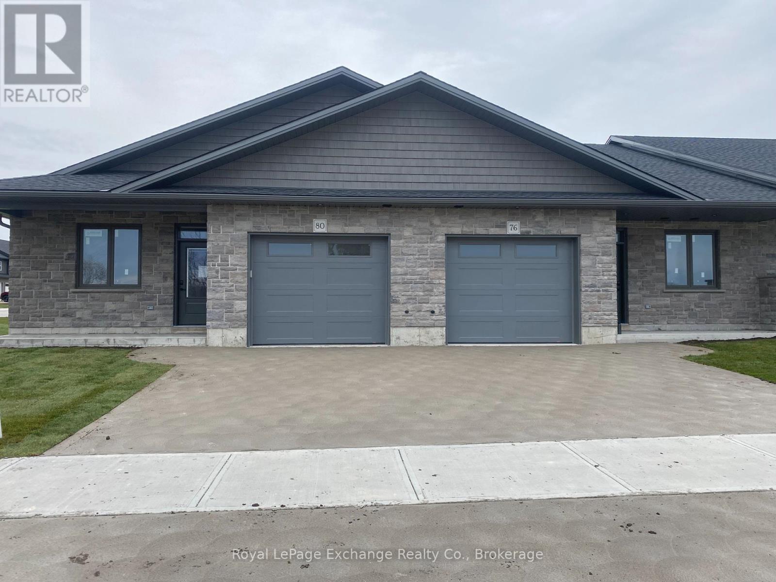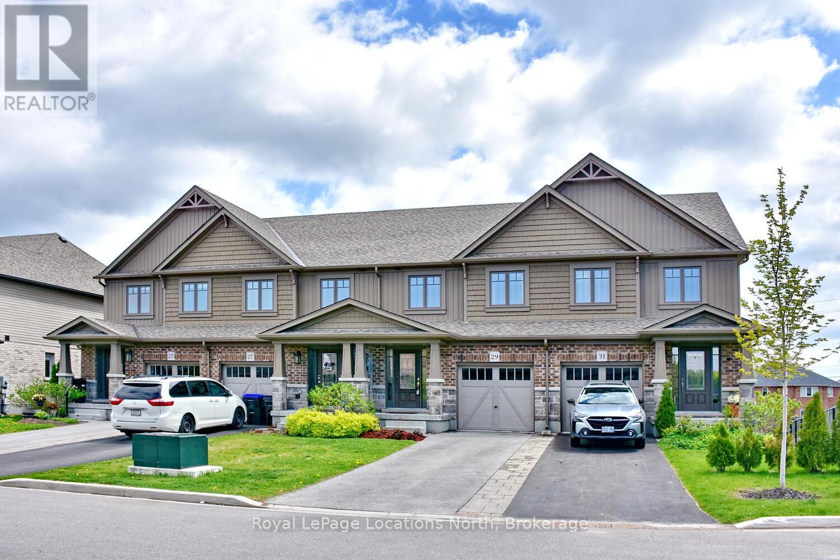59 Regina Street N
Waterloo, Ontario
Zoned U1-40(12 storeys) ~~~ This 3-unit mixed-use property has a lot to offer the pure investor or owner occupier! With over 1480 square feet of main-floor commercial space, the zoning permits financial institution, medical office, personal services, restaurant and cafe, retail store, tech office, vet clinic, art studio, business incubator, and so much more! With corner-lot exposure, 10 parking spaces, and a location in the heart of Uptown Waterloo, the stage is set for a new business to operate where this Seller's business thrived for over 35 years. Find 3-bedroom and 1- bedroom apartments on the upper floors, each with separate hydro meters, which can help to make this a great investment. Forecasted modest rents and actual expenses show a net operating income of $64,880 making this a favourable investment in the short-term while holding and planning for highest-and-best-use. Just a few blocks from WLU, UW, Conestoga College, Light-Rail Transit, and Waterloo Park, this presents a great opportunity for attracting residential tenants and commercial clients in a neighbourhood that is enjoyable to be in. Projected revenue of $88k and NOI of $64k. Explore the possibilities for a great investment, today! (id:35360)
Victoria Park Real Estate Ltd.
7384 Highway 6
Tobermory, Ontario
INCREDIBLE TURN-KEY BUSINESS OPPORTUNITY IN THE BEAUTIFUL VILLAGE OF TOBERMORY! This well maintained variety store with a gas bar is located on Highway #6, the main road going into Tobermory. A well-established business in Tobermory. The only gas station in town with a cigarette, a diesel, and a propane fill center. A great opportunity to own your own business! As the only gas station in town, your business is sure to attract ample customers going to and from Lake Huron and Georgian Bay. With over 4000 permanent residents Tobermory's shipwrecks, thriving scuba diving attractions, beautiful shorelines, boating, and national parks attract an additional half a million tourists annually. Hoppy's Gas Bar is a very busy location less than a minute away from the heart of Tobermory, making this an essential stop for everyone traveling in or out. You will not find a better location than this, book your showing today! (id:35360)
Corcoran Horizon Realty
2288 Eagle Lk Rd Road
Machar, Ontario
Beautiful 4 seasons detached home on 2.3 acre land with detached garage in South River next to Eagle Lake! 4 minute walk to public beach on Eagle Lake, marina, boat access point. No need to pay for the waterfront tax surcharge yet benefit from the lake next door - the 2024 property tax is only $1,081. This cozy and tastefully renovated bungalow has everything you need. Great kitchen, living room with stove fireplace. Large main bedroom with ensuite bathroom and walk out patio door to porch. Second bedroom and Third bedroom can easily be converted to a larger room by removing the accordion doors in between them. The laundry is on the main floor. Numerous updates thoughout the years including propane heating system and water pump. The land is beautiful, partially treed with excellent privacy. The lake offers ample fishing and ice fishing possibilities. Excellent property for anyone who enjoys the outdoors and searches for the peace and quiet. Bonus: RV Trailer, which can accommodate family members when visiting on the property is included in the sale. Snow Birds are staying put in Canada. Huge upside potential for a smart investor. Cease this opportunity now! (id:35360)
Exp Realty
11241 Hwy 3 Highway
Port Colborne, Ontario
Welcome to your paradise country retreat. nestled on a stunning 11.31 acre manicured & treed lot with 4 stocked ponds. This well-maintained 4 level side split offers 3 generous sized bedrooms, updated 4pc bathroom and double car garage and parking for a dozen or more vehicles. This family friendly comfortable home has bright practical Kitchen, Dining room with walkout to patio and both overlook peace & tranquility of acreage and the ponds. Enjoy the privacy of your own retreat while grilling a steak or your very own catch. The perfect place for relaxing or entertaining. The basement Family room has large windows allowing lots of light & airy comfortable feel, cozy wood burning fireplace and lots of room. Glass French doors lead into office / library with walk-up to your private back yard. Lower level offers tons of storage. laundry. utility. and cold rooms. Recent updates to give worry-free living and Functionality of this home with whole home gas power generator with separate panel (2011), Roof replaced (2011), septic system (2002), central air (2019), sliding patio door (2019), forced air natural gas furnace (2021) and auto garage door openers w/remotes (2023). adds warmth and character. The double car garage and three sheds gives you lots of room for cars, toys and kids stuff too. Location, location, location...Marshville Public School approx. 5 mins to Wainfleet, St Patrick's Catholic elementary School approx. 8 mins to Port Colborne, all amenities are just minutes away ie. shopping. dining. recreational activities, beaches & golf courses. (id:35360)
RE/MAX Twin City Realty Inc.
258 Douro Street
Stratford, Ontario
In the heart of original Stratford under the mature willow tree, this charming and freshly updated, 2+1 bedroom, 3-bath home offers flexible living with a variety of potential uses. Originally a duplex, the layout allows for two separate units if desired, ideal for multi-generational living, income potential, or a home-based business. Set on an extra large lot, the property features a partially fenced yard and a back deck perfect for outdoor living, entertaining, or relaxing. With a spacious, light-filled interior with an inspiring artist studio feel, The detached garage offers even more versatility, with in-law suite or workshop potential. This home is ideal for those seeking space & charm, in a desirable location. A rare find with endless potential call your realtor to book your showing today! (id:35360)
RE/MAX A-B Realty Ltd
1954 South Beaver Lake Lane
Minden Hills, Ontario
Waterfront Cottage Retreat on Gull River Turn-Key & Income Ready! This charming 2-bedroom, 1-bathroom waterfront cottage is ideally located on a large, level lot at the mouth of Moore Lake on the Gull River. Set on over half an acre with direct water access, this fully furnished cottage offers excellent potential as both a personal retreat and an income-generating property with a proven Airbnb rental history. Blending rustic charm with modern comfort, the cottage features updated doors and most windows (2023), a new roof (2023), a heat pump with air conditioning (2021), a certified septic system (2023), spray foam insulation, pot lights, blackout blinds, and a cozy wood-burning fireplace. The open-concept living space is warm and inviting perfect for hosting guests or enjoying quiet evenings by the armour stone fire pit. The high-end IKEA kitchen adds a touch of sophistication with soft-close drawers and doors, ample storage, and an upgraded kitchen sink ideal for those who love to cook and entertain. Step outside to a spacious covered porch, a beautiful sandy-bottom shoreline, and a fixed dock perfect for swimming, boating, or relaxing by the water. Moore Lake is less than a minute away by boat, offering quick access to open water, fishing, and all your favorite summer activities. Enjoy the convenience of a 12x18 storage shed, and a large driveway with parking for 8 or more vehicles. With hydro and water already in place, there's excellent potential to add a Bunkie or expand your outdoor living space. BONUS: ATV trails are located nearby, adding to the endless outdoor recreation options available right from your doorstep. This property has been thoughtfully updated and maintained, making it a true turn-key opportunity with four-season potential. Whether you're seeking a peaceful family getaway or a smart investment, this waterfront gem is ready to welcome you! (id:35360)
Century 21 Granite Realty Group Inc.
247 St Vincent Street
Meaford, Ontario
Beautiful Brick Home with Coach House in Meaford - Over 3,800 Sq Ft of Living Space! This stunning brick home in the heart of Meaford offers the perfect blend of character, space, and versatility. With over 3,800 sq ft of total living space, including a 1,600 sq ft coach house, this property is ideal for families or multi-generational living. The main home features 3 bedrooms, 2 bathrooms, spacious principal rooms, a bright well planned kitchen, and warm, inviting living areas. Enjoy the private backyard oasis complete with a hot tub, perfect for entertaining or relaxing after a day on the trails. The fully detached coach house includes an additional 3 bedrooms and 2 bathrooms, offering a private space for guests and family. With its own entrance and complete amenities, it adds options and flexibility to suit your lifestyle. Located within walking distance to downtown shops and restaurants, the harbour, and Meaford's scenic waterfront! Enjoy nearby trails, golf courses, skiing, and recreation - right at your doorstep. Live the Southern Georgian Bay lifestyle with space to relax, room to grow, and a vibrant community at your doorstep, where small-town charm meets year-round adventure in Meaford! Also listed as SEASONAL LEASE MLS X12100550 (id:35360)
Chestnut Park Real Estate
128 Waterloo Street
Huron-Kinloss, Ontario
Welcome to your perfect family retreat, just a block from the sandy shores of Lake Huron! Nestled on a quiet dead-end street, this turn-key 3-bedroom, 2-bathroom home offers over 2000sf of finished living space & the best of both relaxation and recreation. Enjoy charming curb appeal with a circular laneway and an attached oversized two-car garage-providing ample parking and storage plus a sizeable storage shed great for all your needs. Step inside to discover a bright, inviting interior. The spacious main floor is ideal for family living and entertaining, while the partially finished basement offers room to create additional living space, a home office, or a playroom. Comfort is assured year-round with an efficient heat pump providing both heating and cooling.Outdoor enthusiasts will love the location: take a short drive to Kincardine for shopping and amenities, or hop on your golf cart for a quick ride to the renowned Ainsdale Golf Course, set amid rolling terrain and scenic views near Lake Huron. Whether you're strolling to the beach for sunset or unwinding on your peaceful property, this home offers the lifestyle you've been dreaming of. Don't miss your chance to own this beautifully maintained, move-in-ready home in a truly prime location. Book your private tour today and experience lakeside living at its finest! (id:35360)
Royal LePage Exchange Realty Co.
72 Mercedes Crescent W
Kincardine, Ontario
Discover the epitome of serene living with these six exquisite freehold townhomes nestled in the prestigious Golf Sands Subdivision. Embrace the luxury of NO CONDO FEES and relish in the allure of being carefree. Situated adjacent to the picturesque Kincardine Golf and Country Club and mere steps away from a pristine sand beach. Each townhome offers unparalleled elegance. Indulge in the convenience of single-floor living with over 1345 square feet of meticulously crafted space. Experience the seamless flow of open-concept living and dining areas, complemented by a spacious kitchen featuring a large pantry and 9-foot ceilings. Unwind in two generously sized bedrooms and revel in the opulence of two full bathrooms, both boasting quartz counter tops, the guest offering an acrylic tub and shower, and the ensuite featuring a custom tiled shower. Enjoy the convenience of an attached garage, complete with an automatic opener, and a meticulously landscaped front yard adorned with lush shrubs. Relax on the charming front porch or retreat to the covered rear deck, perfect for enjoying tranquil moments outdoors. Experience ultimate comfort with in-floor heating and ductless air conditioning, ensuring year-round comfort. With thoughtful features such as a concrete driveway, topsoil, sod, and designer Permacon Stone exterior finishing, each townhome exudes timeless elegance and quality craftsmanship. Rest assured with the peace of mind provided by a full Tarion warranty. Don't miss your opportunity to secure your dream home today. No need for up grades ,heat pump, trusscore on garage walls plus much more all included. $639,700 (id:35360)
Royal LePage Exchange Realty Co.
29 Archer Avenue
Collingwood, Ontario
NEW PRICE REDUCTION!!! Welcome to this beautiful, freehold townhome found in the very popular Summit View community in Collingwood. This 3 Bedroom, 2 1/2 Bathroom, 2 story home features an abundance of natural light , streaming into all levels of this home. Upon entering the front door you will find a convenient 2 piece powder room. Continuing down the hallway you enter an open concept Living/Dining/Kitchen combination. Stainless Steel appliances and a fabulous breakfast bar/island is adjacent to the spacious living room gives you those perfect moments to entertain family and friends. The single door in the living room gives additional light and offers the ability to expand your living space with a future balcony. Your Second Floor features a large, double door, primary bedroom with a three piece bathroom ensuite. The main 4 piece bathroom and two more spacious bedrooms are also found on the second floor. The unfinished basement is waiting for your perfect design to expand your living space and has a roughed in bathroom waiting for you personal touches. Also, there is a walk-out sliding door gaining access to your backyard. This neighbourhood has a brand new park/playground within 50 yards from the front door featuring amazing playground equipment, green space, trees, a large pavilion, and a combination hockey, basketball, soccer pad and a drinking fountain to refill your water bottles. The Collingwood trail system runs right behind the backyard and connects to trails that lead all over Collingwood and Blue Mountain. This is Ontario's most popular, 4 season, playground offering hiking, biking, beaches, skiing, golfing, boutique shopping and restaurants and everything the historic Town of Collingwood has to offer. This is the modern living lifestyle that you have always wanted and also deserve. Don't miss this opportunity! Call for a showing today! (id:35360)
Royal LePage Locations North
4a - 1316 East Bay Road
Muskoka Lakes, Ontario
Discover this stunning 7,500 sq.ft luxury build, nestled on 4.8 acres of beautifully landscaped privacy with 306 feet of Lake Muskoka frontage. Designed and masterfully built by Cottage Country Builders with interiors by Hilltop Interiors, this 7+2 bedroom, 7-bathroom estate offers an exceptional blend of craftsmanship and comfort. Enter through a dramatic granite rock cut to your private lakeside retreat. Take in sunsets and long lake views year-round from the matching two-storey boathouse crowned with a signature cupola. A natural sandy walk-in and deep-water access complete the shoreline. Flagstone paths connect the cottage to an inviting fire pit and spa. Inside, a full-height granite fireplace anchors the great room with soaring windows. The kitchen features Sub-Zero and Wolf appliances, a built-in coffee bar, and elegant countertops. The adjacent dining area includes bi-fold lakeside doors and deployable screens. Relax on the expansive deck or in the Muskoka room with a gas fireplace and automatic screens. The main floor primary suite includes a spa-like ensuite and serene lake views. Upstairs, discover another primary, multiple guest suites, and a private study. The lower level lounge features walkouts to the patio and spa, a pool table, quartz wet bar, romantic wine cellar, and opulent home theatre. Whole-home automation and a 20-zone sound system create an ideal environment for entertaining. A 2-car attached garage provides year-round comfort. With permits in place and site prep complete, there's room to build your dream garage or sports court. This is a rare opportunity to own a new build of this calibre on Lake Muskoka. (id:35360)
Sotheby's International Realty Canada
69 Pettit Drive
Etobicoke, Ontario
Welcome to 69 Pettit Drive, a spacious and beautifully maintained home located in a sought-after, family-friendly neighbourhood. This charming property offers four generously sized bedrooms upstairs, two full bathrooms, and an additional bedroom in the finished basement—perfect for guests, extended family, or a home office. The basement also features a walk-up entrance, providing convenient access to the backyard and added flexibility for future use. The main floor boasts a warm and functional layout, complete with a living room, dining room, kitchen, cozy family room, and a convenient half bath. There is also direct access to the backyard from both the kitchen and the family room, making indoor-outdoor living easy and enjoyable. Ideally situated near top-rated schools like Richview High School and St. Marcellus Catholic School, this home also offers easy access to a variety of local amenities, including Silver Creek Park with tennis courts, the Toronto Public Library, and the Richmond Gardens outdoor swimming pool. In the winter months, enjoy skating at the nearby Westway Skating Rink. Full of potential and brimming with character, this home has been lovingly maintained and is ready for its next chapter. With the upcoming Eglinton subway line set to improve connectivity and commuting, this is a rare opportunity to own a well-loved home in one of the area’s most desirable communities. (id:35360)
Exp Realty

