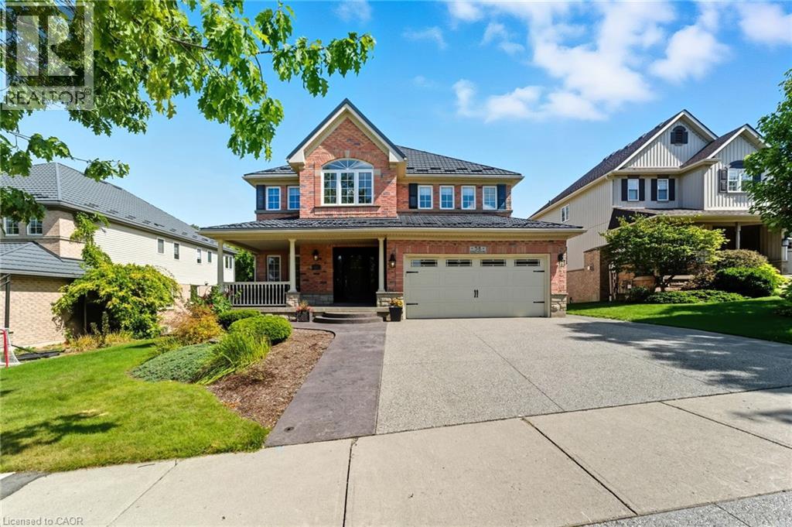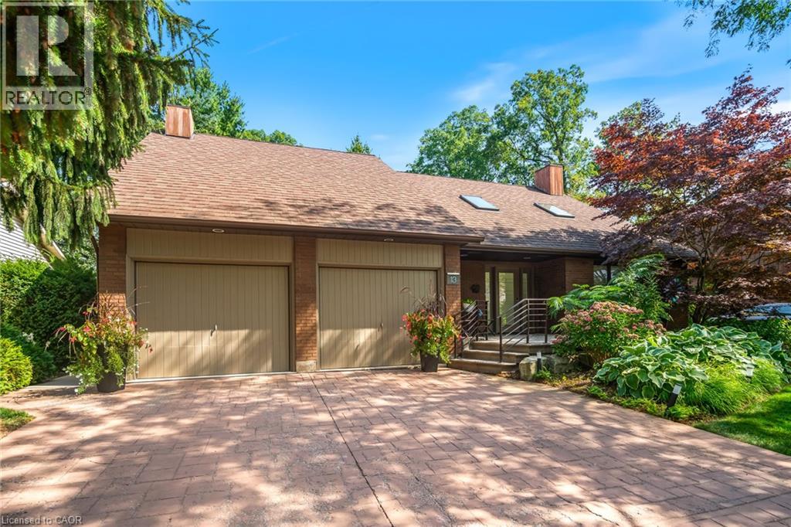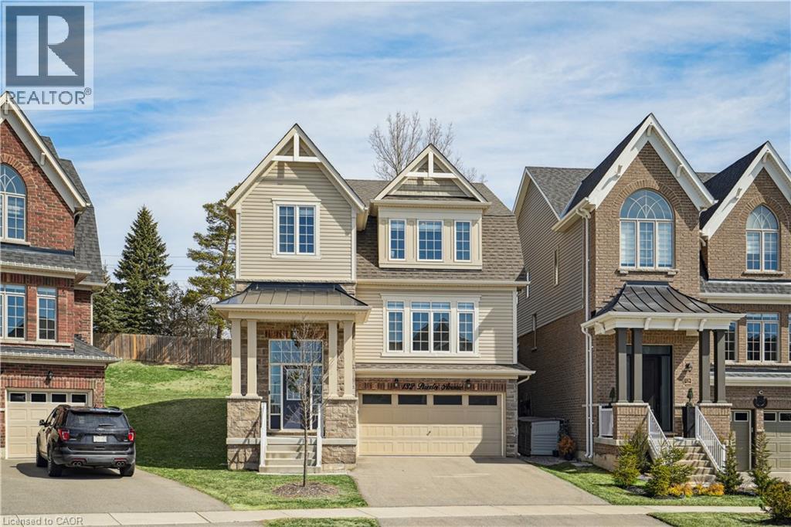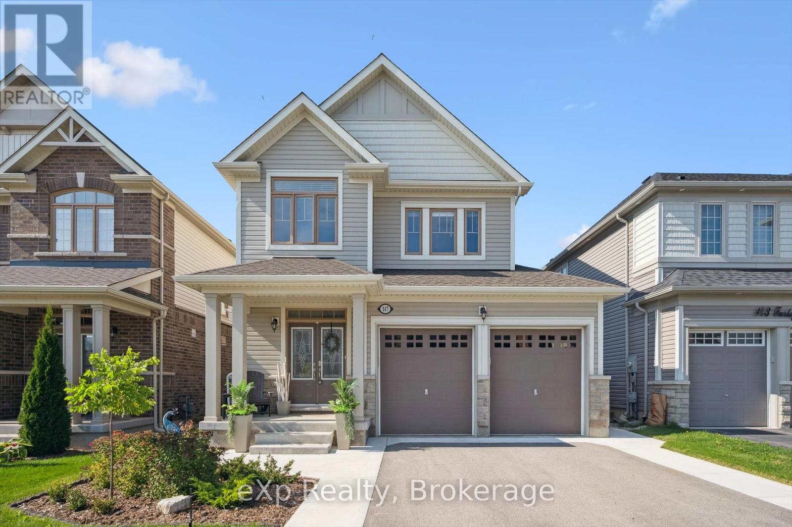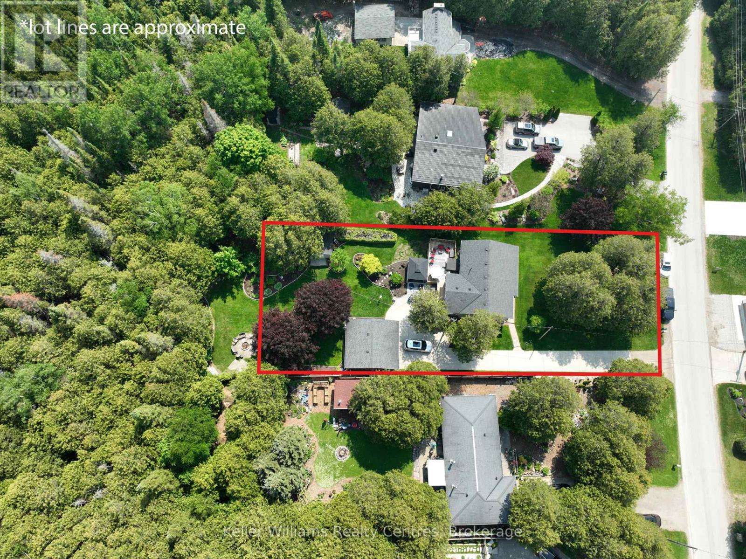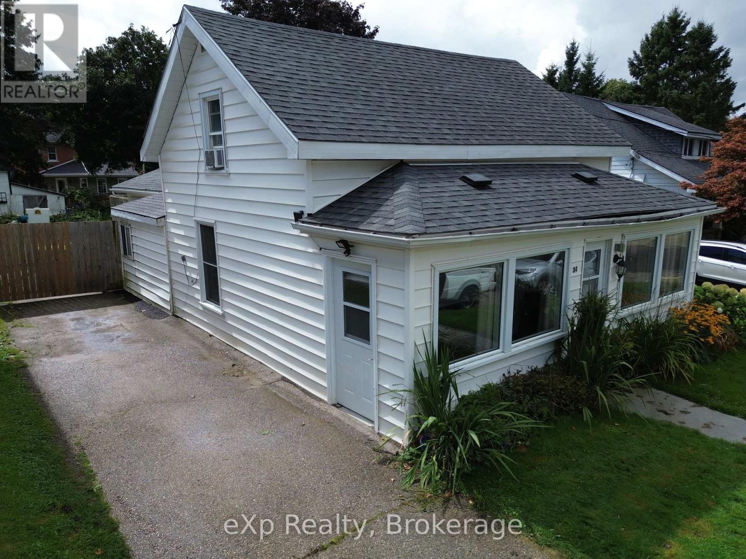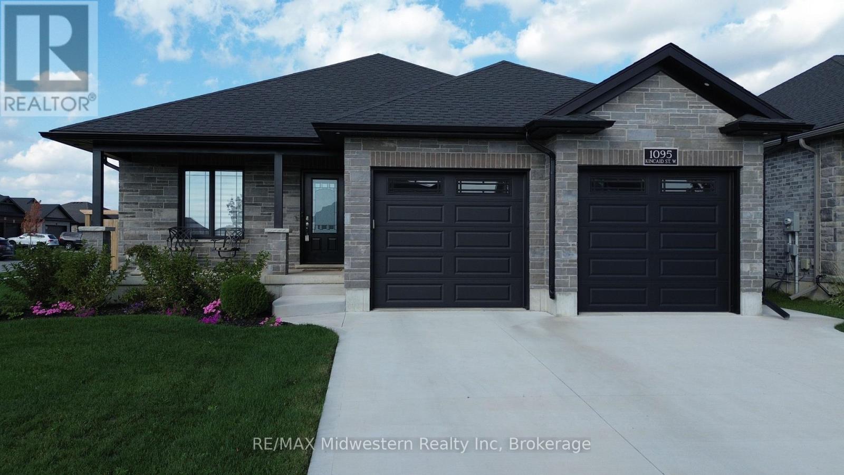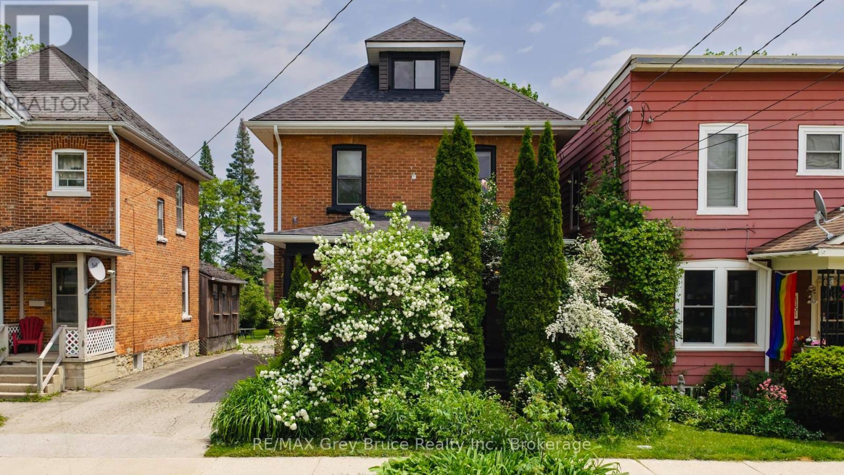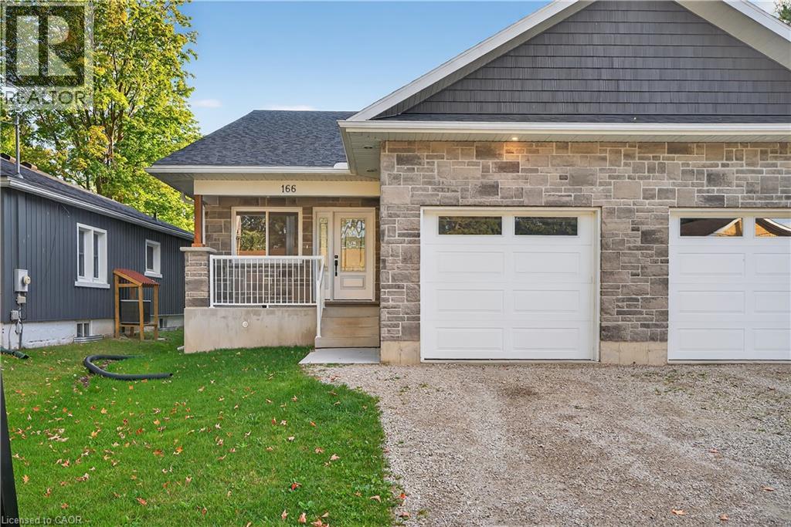195 Edinburgh Road N
Guelph, Ontario
Cheaper than rent with the upside of owning your own home. With three bedrooms and two full bathrooms, this home is ideal for a young couple or single-child family. It has been thoughtfully updated with fresh, contemporary finishes while keeping its original character intact including hardwood floors, high ceilings, and elegant trim and baseboards. The main-floor bedroom offers versatility and can easily serve as a home office or guest room. A durable metal roof provides peace of mind and low maintenance for years to come. Perfectly located in a vibrant, well-connected neighborhood, you'll enjoy easy access to bus routes, schools, the library, and downtowns shops, restaurants, and entertainment. Nature lovers will appreciate being just minutes from Exhibition Park and the Royal Recreation Trail, perfect for walks or weekend outings. The cozy backyard is full of charm, complete with a lovely garden, a small pond, and just the right amount of space to relax or enjoy a morning coffee. If you're looking for a starter home that blends historic character with modern comfort in a lively, convenient location, this is one you won't want to miss! (id:35360)
Keller Williams Home Group Realty
58 Winding Wood Crescent
Kitchener, Ontario
Welcome to 58 Winding Wood Cres – a true gem in Doon, one of Kitchener’s most desirable neighbourhoods. Minutes from the 401, Conestoga College, trails, parks & more, this home combines luxury, function & location in one. One of the largest homes in the community, over 4,500 sqft of finished living space, this 5-bed, 4-bath residence is finished from top to bottom & designed with family living & entertaining in mind. The heart of the home is the chef-inspired kitchen, thoughtfully renovated with custom cabinetry, quartz counters, built-in oven & microwave, a striking range hood, brushed gold fixtures, pot filler, & an oversized island with a prep sink & storage on both sides. Clever pantry designs maximize organization, while a bay window frames serene views of the backyard. Whether preparing a family meal or hosting a gathering, this kitchen balances style & practicality to perfection. The walk-out basement extends your living space into a backyard oasis you’ll never want to leave. Step outside to enjoy a heated pool, hot tub & extensive landscaping, all backing onto a treed trail for unmatched privacy. Inside, the lower level offers a family room, wet bar/kitchenette, office or exercise space & ideal potential for an in-law suite. Dual staircases connect the basement & second floor, a rare feature that adds convenience & flow. Upstairs, the primary bedroom features his and hers custom, walk-in California closets and a spa-like en-suite with a soaker tub, custom cabinets with make-up area, double sinks, granite counters & glass walk-in shower. Four additional bedrooms share convenient Jack-and-Jill bathrooms, perfect for a busy household. The main floor completes the picture with 9-foot ceilings, formal living and dining rooms, a cozy family room, private office, and functional laundry. 58 Winding Wood Cres isn’t just a house—it’s a lifestyle, offering luxury finishes, thoughtful design, and a backyard retreat. More upgrades available on request. (id:35360)
RE/MAX Real Estate Centre Inc. Brokerage-3
RE/MAX Real Estate Centre Inc.
13 Oak Drive
Niagara-On-The-Lake, Ontario
Striking 2-storey contemporary meets traditional. So spacious, so light, so airy. Welcome to this renovated dream home in the heart of Niagara-on-the-Lake, surrounded by beautiful gardens, a tranquil retreat with backyard pathways, koi pond, and covered porch to relax and unwind. Walking into the home, you will notice the open feeling from the vaulted ceilings and windows. The home has been fully painted with neutral tones. To the right is a beautiful stone gas fireplace in the front living room, which leads to the spacious kitchen with Cambria stone countertops, island for 4, premium appliances including Wolf gas range, and open to a large dining space with views to the back gardens. On this floor you will also find a family room with built-ins and walk out, a 2nd gas fireplace, and 2 pc guest bathroom. The upper level has 3 generous bedrooms, 2 bathrooms (1 an ensuite), large walk-in closet in the primary, and laundry room. Please see photo #2 for upgrades and features. Come view this gem in Niagara-on-the-Lake today where you are just minutes from the theatre, restaurants, shops, and more! (id:35360)
Right At Home Realty
200 Stinson Street Unit# 205
Hamilton, Ontario
Welcome to the iconic Stinson Lofts, one of Hamilton's most distinctive and character-rich residential buildings. Originally built in 1894 and reimagined into a collection of one-of-a-kind condo units, this historic landmark combines timeless architecture with vibrant city living. Unit 205 is full of warmth and charm, featuring soaring 14.5-foot ceilings, original hardwood floors, and exposed brick and stonework that showcase the buildings rich heritage. The spacious layout offers two bedrooms, each with its own ensuite, an open-concept living and dining area, and a cozy sitting nook that opens to a private balcony the perfect spot for morning coffee or an evening wind-down. Enjoy the unbeatable walkability and access to some of Hamilton's most beloved spots. From a trip to Gage Park, with its beautiful gardens and festivals, to the Wentworth Stairs or the Escarpment Rail Trail for a rewarding hike with sweeping views. Explore local street festivals on James, Main, and Concession all summer long, as well as an impressive array of restaurants to dine at. Discover nearby recreation options including community rec centers offering pickleball, volleyball, and swimming. Perfectly located with quick access to the GO Train, downtown restaurants, entertainment, and Hamilton's vibrant arts and culture scene, this truly unique condo blends timeless architecture with urban convenience. (id:35360)
RE/MAX Escarpment Realty Inc
132 Drexler Avenue
Rockwood, Ontario
UPGRADES GALORE! 4 STUNNING BEDROOMS! LARGE PIE-SHAPED LOT! This delightful 4-bedroom, 4-bathroom home, built in 2019, offers a warm and inviting atmosphere perfect for family living. As you step inside, you'll be greeted by gleaming hardwood floors that flow seamlessly throughout the home. The 9-foot ceilings enhance the sense of space and light, creating an airy ambiance. The front living room, bathed in natural light from large windows, provides a cozy spot for relaxation. The heart of the home is undoubtedly the upgraded kitchen. Featuring extended cabinetry, quartz countertops, a built-in wall oven and microwave, and a stylish backsplash, it's both functional and beautiful. The center island with a breakfast bar is perfect for casual meals or morning coffee. The open-concept breakfast area and family room create a seamless flow for everyday living. The family room's gas fireplace adds warmth and charm, making it an ideal gathering spot. Upstairs, you'll find four generously sized bedrooms, each with access to an ensuite bathroom. The primary suite boasts a luxurious 5-piece ensuite, offering a private retreat at the end of the day. The large pie-shaped lot provides ample outdoor space for family activities or gardening enthusiasts. The backyard, accessible from the breakfast area, is a blank canvas awaiting your personal touch. Located in a family-friendly neighborhood, this home is within walking distance to schools, Rockmosa Park, trails, and the local library. The nearby Rockwood Conservation Area offers opportunities for hiking, picnicking, and exploring natural wonders. With a 2-car garage and additional driveway parking, there's plenty of space for vehicles and storage. While the basement remains unfinished, it presents an excellent opportunity to customize and create additional living space tailored to your needs. Don't miss the chance to make this property your family's new home. (id:35360)
RE/MAX Escarpment Realty Inc.
147 Farley Road
Centre Wellington, Ontario
Bright, stylish, and designed for modern living, this 1,913 sq ft home features an open-concept layout that seamlessly connects the living, dining, and kitchen areas. The contemporary kitchen offers sleek finishes and a large island, perfect for family life and entertaining. Upstairs, three generous bedrooms include a primary suite with a luxurious soaker tub, creating a private retreat. With a double garage and an unfinished basement with plenty of potential, this home combines comfort, style, and functionality in an ideal Centre Wellington location. (id:35360)
Exp Realty
57 Victoria Street
Kincardine, Ontario
Welcome to this beautifully maintained one-owner home nestled in the heart of Inverhuron, where pride of ownership shines throughout. The main floor features a warm and inviting sunroom that opens onto a stunning backyard oasis perfect for morning coffee or evening relaxation. The bright living room offers a cozy place to unwind, with a peek of the lake just beyond the trees. With 2 spacious bedrooms on the main level and an additional 2 bedrooms in the fully finished basement, there's room for family and guests alike. The lower level also includes a 3-piece bathroom, a generous family/rec room with a fireplace, and a dedicated office space, ideal for working from home or hobbies. Outside, you'll fall in love with the elegant yard bursting with beautiful flowers and mature trees. Soak in the serenity from your private hot tub, surrounded by nature and backing onto a protected forest for total privacy. A detached 2-car garage offers ample storage and parking, with additional space for vehicles and toys, plus a handy garden shed for your tools and lawn mower. Located just minutes from the beach in the quaint lakeside community of Inverhuron, and only a short drive to nearby amenities, 5 minute walk to the beach, minutes to Inverhuron park, short 7 minute drive to Bruce Power and 15 minutes to Kincardine. This home truly offers the best of both worlds, tranquil cottage living with everyday convenience. (id:35360)
Keller Williams Realty Centres
34 Queen Street
Grey Highlands, Ontario
This solidly built, 3 bedroom, 1 bathroom home sits on a generous in-town lot, offering functionality, and room to grow. Thoughtfully designed for accessibility, the main floor features a convenient bedroom and a full washroom with a walk-in shower. Recent updates include a new roof (2020) and a new furnace (2024), giving peace of mind for years to come. While the home would benefit from cosmetic updating, its layout provides incredible potential. The expansive bonus room just off the kitchen is an ideal spot to create a dream walk-in pantry/laundry combination. Enjoy multiple living spaces with a main floor living room and a spacious recreation room with a walk-out perfect for entertaining, hobbies, or even converting into a 4th bedroom if desired. With its combination of practical updates and flexible layout, this property offers a rare opportunity to make it your own while enjoying the convenience of an expansive Fully fenced back yard. Markdale is a vibrant and growing community in Grey County, offering all the essentials such as grocery stores, pharmacy, banks, and retail shops, as well as local cafés and restaurants. The town is home to a new hospital (opened in 2023), excellent schools, a library, and a community centre with an arena. For outdoor enthusiasts, nearby Beaver Valley, Lake Eugenia, golf courses, ski resorts, and scenic trails provide year-round recreation. (id:35360)
Exp Realty
1095 Kincaid Street W
North Perth, Ontario
Welcome to this stunning 2+2 bedroom home, built in 2021, and nestled on a spacious corner lot with full fencing, offering abundant privacy. The modern kitchen boasts sleek finishes and is complemented by a full dinette areaideal for family meals or casual dining. Enjoy the convenience of main floor laundry, and the master ensuite, complete with a luxurious tiled shower, serves as a private retreat. Step outside to a fully covered back deck, the perfect spot to relax with your morning coffee while enjoying the peace and quiet. The oversized double-car garage provides ample space, with a convenient basement walk-up for easy access. This home seamlessly blends comfort, functionality, and privacy in one perfect package! (id:35360)
RE/MAX Midwestern Realty Inc
1155 3rd Avenue W
Owen Sound, Ontario
Century Charm Meets Everyday Comfort 1155 3rd Ave West, Owen Sound!This west-side gem blends timeless character with functional living. A classic brick veranda and flagstone entry lead into a bright, open-concept main floor with hardwood and ceramic floors, perfect for entertaining or relaxing.Upstairs offers three bedrooms and a 3-piece bath with Jacuzzi tub, plus an additional shower with a Riobel rain shower head in the laundry room. The entire attic is a spacious private primary retreat. A practical mudroom connects to the deep, fenced yard, ideal for kids, pets, or creating your own outdoor oasis along with a handy storage garage.this home also boasts major updates completed in 2025, including roof, soffit, fascia, and plumbing, this charming home is move-in ready in a sought-after neighbourhood. Contact your Realtor today ! (id:35360)
RE/MAX Grey Bruce Realty Inc.
763 Sand Hill Road
South River, Ontario
Discover this beautiful country home/cottage, with approx 300 plus feet of frontage on the scenic Forest Lake/South River. A true retreat for nature lovers, this property offers boating, canoeing, and exploring from your dock, along with incredible wildlife watching and peaceful morning paddles. The west-facing exposure ensures breathtaking sunsets from your deck, and relaxation by the water. Private, yet easily accessible year-round, this property is just minutes from South River and Sundridge, with convenient access to Highway 11, making trips to Huntsville and North Bay effortless. Enjoy nearby Eagle Lake Golf Course, Mikisew and Algonquin Park Provincial Parks. Inside, the open-concept kitchen, dining, and living area features a gorgeous stone fireplace and patio doors leading to the deck overlooking the river. The main-floor master bedroom is accompanied by a four-piece bathroom, while the upper level boasts two spacious bedrooms and a three-piece bath. Large windows throughout flood the home with natural light. While the pellet stove heats the basement, the upstairs is heated by a combination of a forced air propane furnace and a wood fireplace. Outside unwind in the 12x14 wood screened in gazebo, perfect for enjoying the outdoors without the bugs. A 24x24 garage/shed with electricity provides plenty of room for the man in your life as well as all your toys whether its snowmobiles, Sea-Doos, or ATVs. Don't miss this rare opportunity to own a piece of paradise! (id:35360)
Royal LePage Lakes Of Muskoka Realty
166 Webb Street
Harriston, Ontario
Do you want the feel of a brand-new home without breaking the bank? Welcome to this beautifully built 2-bedroom, 2+1 bathroom semi-detached bungalow in the friendly town of Harriston. Completed in 2022, this 1,245 sq ft home combines comfort, style, and convenience in a bright open-concept layout. The main floor features a sun-filled living space with a modern kitchen and spacious dining area—perfect for everyday living or entertaining. Enjoy the ease of main-floor laundry, ample storage, and a location that’s just minutes from Harriston’s downtown core. The unfinished basement is a blank canvas ideal for adding extra bedrooms, creating a rec room, or converting into a legal basement apartment to generate additional income. Tucked in a quiet, family-friendly neighbourhood, you’ll be just steps from walking trails, a gym, parks, a hospital and community centres—plus local shops, cafes, and groceries are close at hand. And with Kitchener-Waterloo only an hour away, you get the best of small-town charm with easy convenience to the city. Whether downsizing, investing, or buying your first home, 166 Webb Street delivers comfort, quality, and lifestyle. Call your Realtor today to book a private showing. (id:35360)
Exp Realty


