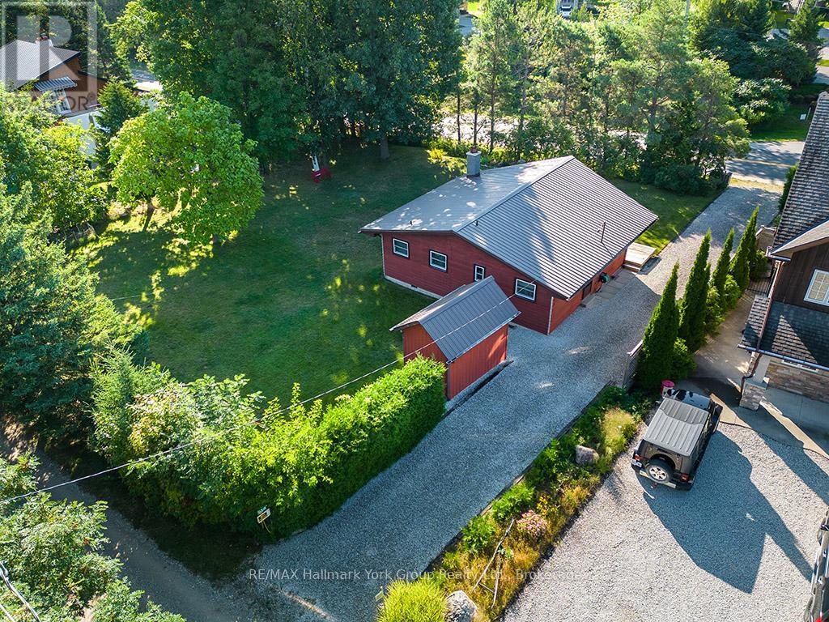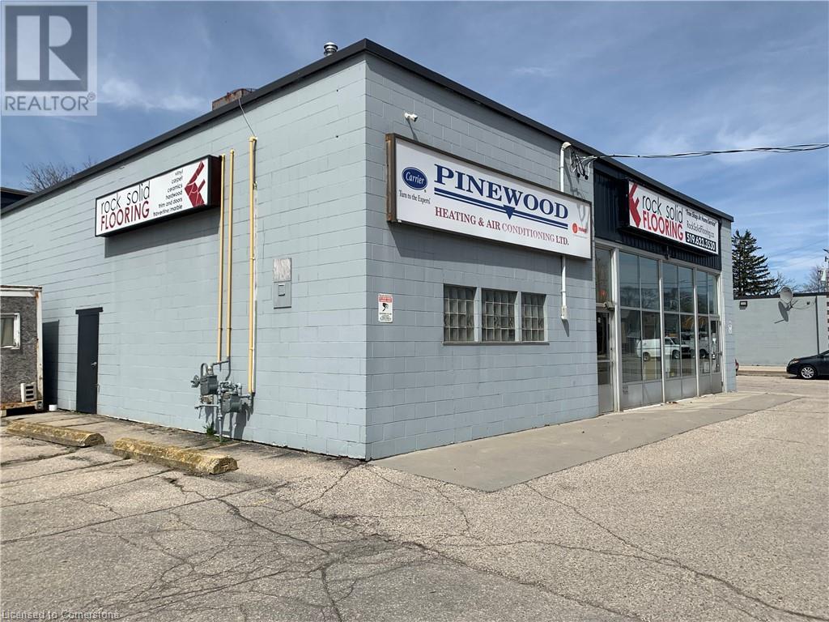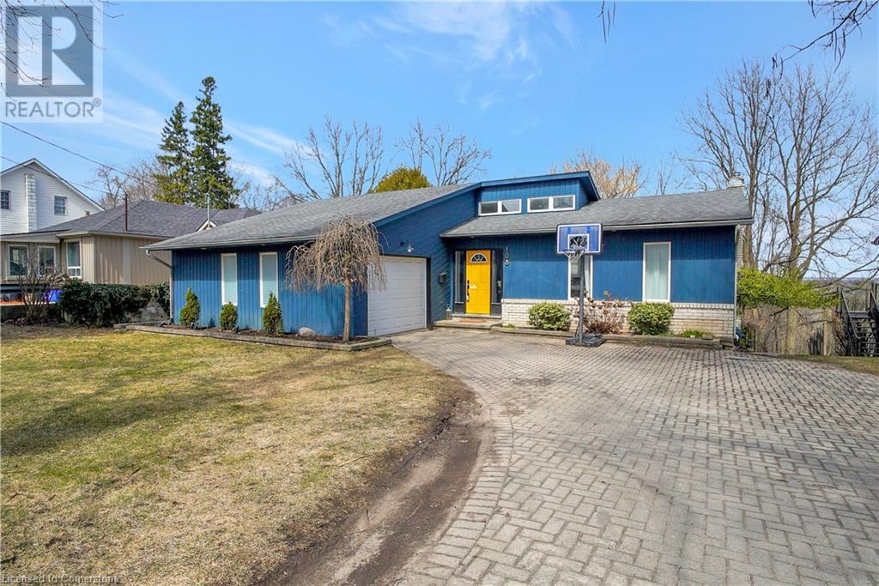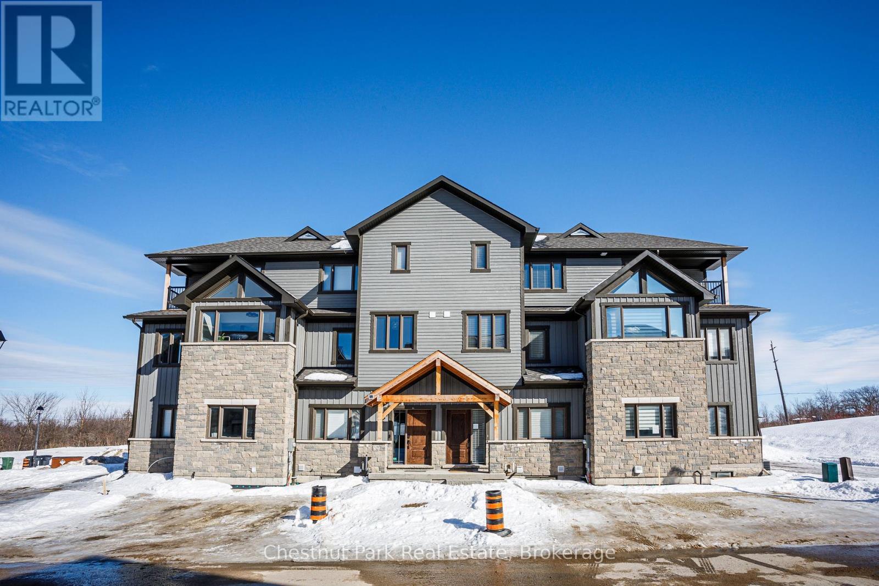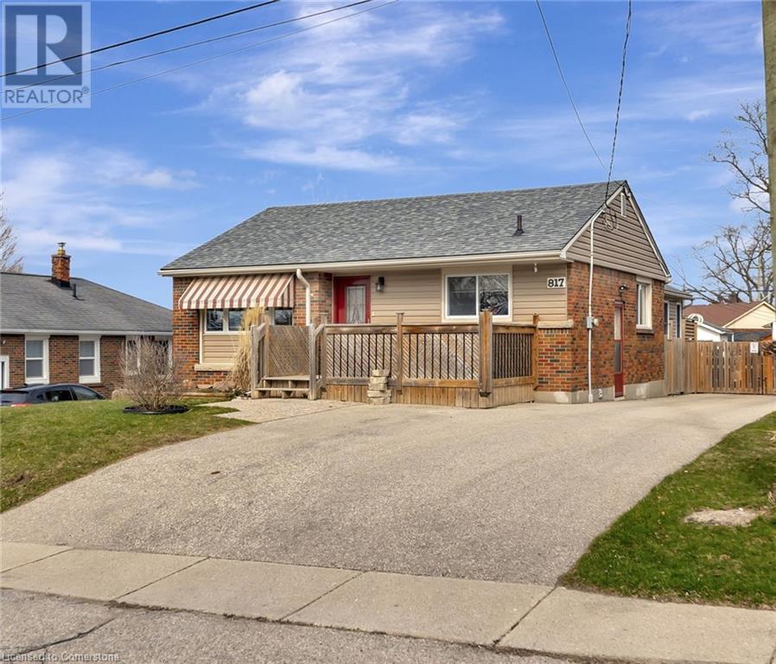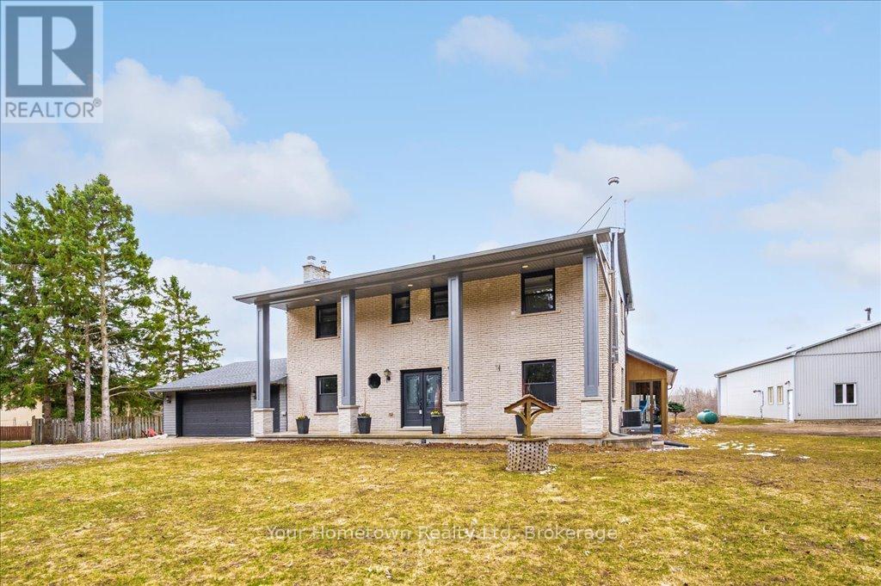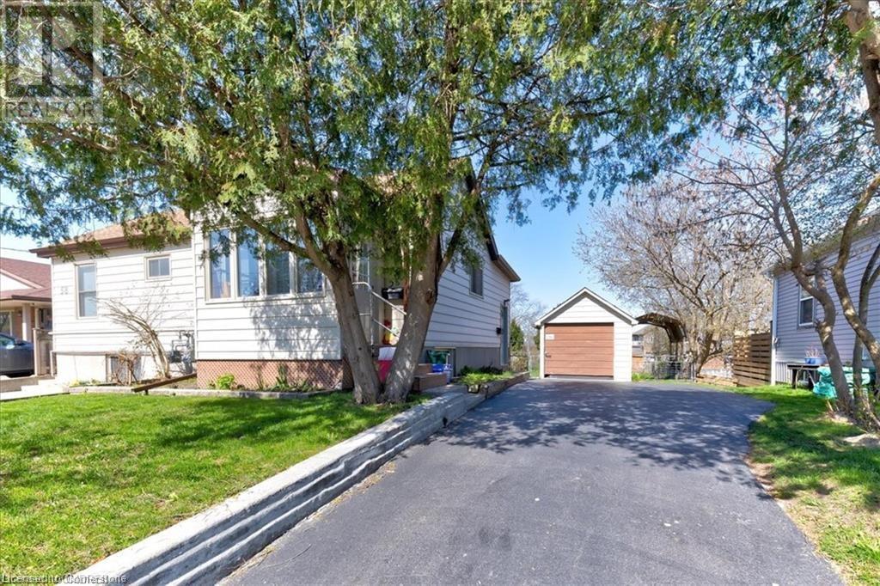Plot 143 Lot 12
Mcmurrich/monteith, Ontario
Welcome to Plot 143 Lot 12 a 0.5-acre treed lot located off Highway 518 W in the peaceful community of Sprucedale. With 65 feet of frontage and Residential Settlement (RS) zoning, this property offers a fantastic opportunity to build a custom home, cottage, or retreat tailored to your vision. Hydro is available at the lot line, making development more accessible. RS zoning allows for a variety of residential uses, including home-based businesses (buyer to confirm permitted uses with the township). Surrounded by nature and steps from trails, lakes, and year-round outdoor adventure, this lot is ideal for anyone looking to escape the city and enjoy a quieter lifestyle. Located under 3 hours from the GTA, this is your chance to secure a piece of Northern Ontario paradise. Please note: the property may be difficult to locate using GPS or online mapping tools, as the municipal address is not accurately reflected on GeoWarehouse. The lot is situated to the east (right-hand side) of 3646 Highway 518 West. Buyers are advised to conduct their own due diligence to verify all property details. (id:35360)
Psr
104 Ridgeview Drive
Blue Mountains, Ontario
Discover your perfect all-season retreat in this charming Blue Mountains Ski Chalet. Whether you're looking for a cozy everyday home, a weekend getaway, or a seasonal chalet, this meticulously maintained 3-bedroom bungalow has it all.Step inside and enjoy the warmth of a wood-burning fireplace, an updated kitchen, and large windows that fill the space with natural light. The metal roof and newer windows provide added durability and energy efficiency. Step outside to the expansive deck, offering breathtaking views and a front-row seat to the beauty of the changing seasons. This property is a dream for outdoor enthusiasts. Grab your skis and take a short walk to the mountain or explore the many nearby activities, including snowboarding, cross-country skiing, snowshoeing, walking and biking trails, and ATV paths. In the warmer months, enjoy the stunning beaches of Georgian Bay, sailing, kayaking, golfing, and visiting the area's wineries and breweries. For builders and investors, this property offers exciting potential with dual road access and endless possibilities for development. Its unbeatable location is just minutes from ski hills, Blue Mountain Village, Collingwood, Thornbury, and Craigleith, making it the ultimate hub for recreation, relaxation, and entertainment. Explore the best of Georgian Bay Real Estate and Blue Mountains Real Estate with this exceptional property. Visit our website for more detailed information and make this stunning chalet your next adventure! (id:35360)
RE/MAX Hallmark York Group Realty Ltd.
439 Ridge Street
Saugeen Shores, Ontario
This stunning back split, built in 2020, offers a spacious and versatile layout perfect for your family's needs. Featuring 5 large bedrooms, 4 full bathrooms and a main floor powder room, all nestled on a mature and spacious lot measuring over 173ft deep, perfect for a family of any size. This home offers a generous layout with plenty of room for all. With four expansive levels, you'll enjoy an abundance of space for relaxation and entertainment in any of your 3 living areas. Enjoy cooking and hosting in the kitchen offering plenty of cabinet space, granite counter tops, tiled backsplash and easy outdoor access for dinning and barbecuing. Having friends and family visit cis a breeze and can be done in style with ample guest accommodations or in-law suite capabilities and options. Featuring quality finishes and a well thought design, 439 Ridge creates a fantastic opportunity for the growing family, investor or cottage goer wanting to enjoy a slice of the Saugeen Shores lifestyle. Step outside to discover a beautifully landscaped backyard featuring a sand point sprinkler system for easy watering. It's the perfect space for kids to play or for hosting summer barbecues! Located in a newly developed subdivision, where convenience meets comfort. Enjoy the best of both worlds with stunning beaches and scenic trails just moments away, perfect for outdoor enthusiasts and families alike. This home is ideally situated near schools, making morning drop-offs a simple, and a variety of shopping options to cater to all your needs. Whether you're looking for a quick grocery run or a leisurely day of shopping, everything is within easy reach. This is a fantastic price for what this home and location have to offer. Don't miss out on this exceptional value and opportunity schedule your visit today! (id:35360)
Century 21 In-Studio Realty Inc.
8 Oxford Street Unit# B
Cambridge, Ontario
Commercial space available in the center of town. One bay door and shipping area, lots of parking, large store front and office space. Many possibilities for this unit, in the center of town. (id:35360)
RE/MAX Icon Realty
12 Oxford Street Unit# B
Cambridge, Ontario
This 1000 sq foot commercial unit is in the centre of town with lots of parking. Convenient location ideal for office, retail, food service, warehousing, and many more options. (id:35360)
RE/MAX Icon Realty
108 Blenheim Road
Cambridge, Ontario
Welcome to 108 Blenheim Rd, an exceptional home located in the highly sought-after West Galt area of Cambridge. This beautifully designed residence features five spacious bedrooms, including two with their own ensuite, providing ample room for family and guests. The spacious main floor boasts an inviting eat-in kitchen, a large dining room perfect for gatherings, and an oversized living room that creates an ideal setting for entertaining or relaxing with loved ones. Thoughtfully designed to maximize natural light, this home is filled with an abundance of windows that illuminate the interiors with warm, inviting sunlight. The walkout basement is a standout feature, offering easy access to the stunning outdoor space and effortlessly blending indoor and outdoor living. The lower level also includes additional living space, featuring a generous-sized recreation room that is versatile enough for various activities, from movie nights to playtime for children. Outside, the property spans just under half an acre of land, complete with mature trees that provide a sense of privacy and seclusion. The expansive backyard is a true retreat, ideal for enjoying morning coffee on the patio or hosting summer barbecues. A single car garage offers secure parking and additional storage, complementing the home’s functional layout. Notably, 108 Blenheim Rd is just a short walk from downtown Galt, where you can explore a variety of shops, cafes, and restaurants, enhancing the vibrant community life. Furthermore, beautiful walking trails along the Grand River are easily accessible, perfect for outdoor enthusiasts who enjoy nature and scenic views. This home presents the perfect blend of space, comfort, and an ideal location. Don’t miss the opportunity to make this stunning property your new home in a community that truly has it all! (id:35360)
RE/MAX Twin City Realty Inc. Brokerage-2
10 - 106 Alpine Springs Court
Blue Mountains, Ontario
Discover this exquisite rental available for the spring, summer, and fall seasons. This newly constructed three-story townhome is situated in the heart of Blue Mountain, offering breathtaking views of the escarpment. With the capacity to comfortably accommodate up to 12 guests, the residence features four bedrooms and three and a half bathrooms, providing a generous total of 2,186 square feet of living spaceideal for family gatherings or friendly retreats.The home boasts a modern and spacious open-concept design, highlighted by a gourmet kitchen equipped with granite countertops, a large island, and stainless steel appliances. The living room features a cozy gas fireplace, while engineered hardwood flooring enhances the ambiance throughout.The master bedroom is furnished with a king-sized bed, the second bedroom contains a queen bed, the third bedroom offers two twin beds, and the lower room includes another queen bed. Additionally, there are two twin-over-double bunk beds in the lower main room, accommodating extra guests. Conveniently located near a variety of amenities, this property provides access to numerous outdoor attractions, including the Alpine Ski Club, Northwinds Beach, hiking trails, Blue Mountain Village, and the Georgian Trail. Not Available for the month of August. (id:35360)
Chestnut Park Real Estate
817 Kensington Street
Woodstock, Ontario
Welcome to one of the most unique living opportunities you’ll ever come across—two beautiful bungalows under one roof, perfect for keeping family close, but with just enough distance to maintain privacy and space. The original front home is a charming bungalow that exudes comfort and functionality. It features a large and inviting living room, a practical kitchen for everyday cooking, a cozy bedroom, and a 4-piece bathroom. What used to be a second bedroom on the main floor has been thoughtfully opened up to connect to the addition, creating a seamless flow between shared and private living spaces. Head to the full basement to uncover a spacious primary bedroom, a possible den or extra bedroom, a generous storage room, another bathroom, and a laundry space – everything you could need in a home! The 2015 addition brings modern flair and incredible potential—your imagination is the only limit! This exciting space boasts a gourmet kitchen perfect for hosting and cooking up culinary delights, an open-concept living room filled with natural light from massive windows, a luxurious bathroom, a walk-in closet, and a serene primary bedroom. But that’s not all. The addition also features its very own separate detached basement, adding even more living options. Down below, you’ll discover a vast family room, an additional bedroom, a second bathroom, abundant storage, and its own dedicated laundry area. Outside, the oversized lot offers plenty of space for outdoor activities, hobbies, and storage. Enjoy the above ground pool, or if swimming isn’t your thing…remove it. With multiple sheds on the property, you’ll never run out of room for your tools, gardening gear, or seasonal items. This property isn’t just a home; it’s a lifestyle opportunity, ideal for multigenerational families, savvy homeowners, or anyone who loves the idea of having their cake and eating it too. Two homes, one brilliant concept—all in one amazing property waiting for you. Don’t miss out on this rare gem! (id:35360)
Century 21 Heritage House Ltd.
6878 Wellington Rd 16 Road
Centre Wellington, Ontario
Fully updated four bedroom, four bathroom home on 10 acres! Have you ever dreamt of country living, with your own indoor pool, trails to hike, and a shop to play in? With nothing to do but move in, this large renovated two storey has enough room for everyone to live and play. The welcoming front porch leads to a slate floored foyer, and the large and bright living room with charming wood stove. An updated kitchen with breakfast/coffee bar and tons of (quartz) counter and cupboard space leads to the dining room. The main floor has great flow with the two piece washroom, also featuring slate flooring. The separate entrance through the oversized two car garage is a handy option to the mudroom/laundry room that enters into the kitchen. Upstairs, find three large bedrooms with double closets and hardwood flooring, one of which is currently being used as an office. The master bedroom features sitting area, walk-in closet, three piece ensuite w heated floors and wonderful views of the backyard. Downstairs, the fully finished basement has a newer propane fireplace, a three piece bathroom, room for a gym, playspace and complete with walk-up to the garage. Back upstairs, off the kitchen, find the family fun zone - three season indoor pool with new cover, newer heater and pump. Endless hours of enjoyment for friends and family! Outside, more adventures await! The back deck with gazebo overlooks the ten acres of trails and a stream. There is even a bunkie hidden in the bush that could be a fun playhouse or cool hangout for the older kids. The 32 x 62 drive shed has an insulated shop, a wett certified wood stove, newer eavestroughs and plenty of room for all of the toys. All the mechanicals have been taken care of: Propane Furnace & A/C 2021, Roof 2022, New Windows 2024, R70 insulation 2024, repointed brick 2024, HVAC/ERV system 2025, Tankless Hot Water Heater 2025. All of this, ten minutes to town on a paved road. Come and see what country living can offer! (id:35360)
Your Hometown Realty Ltd
150 Wilson Avenue
New Liskeard, Ontario
Free standing retail/industrial building with extra land for development or outdoor storage. 22,799 SF on 5.29 Acres. Property is to be maintained by the Tenant. Previously occupied by Peavey Mart. Highway commercial zoning with many permitted uses. Ample parking. Strong exposure. Property also available for sale. (id:35360)
Coldwell Banker Peter Benninger Realty
58 Fifth Avenue
Kitchener, Ontario
INCREDIBLE MULTI_UNIT HOME OPPORTUNITY FOR A FAMILY PLUS RENTAL UNIT FOR EXTRA INCOME!! The nearly new purpose-built legal Duplex home features 3 separate entrances (58, 58A and 58B), 3 kitchens, 3 separate hydro service and separate HVAC System for unit 58 and 58A and two parking lots. 58B is a granny suite. Documents for legal duplex and fire inspection are on hand. New furnace 2022. Freshly painted 2023. A lovely big cherry tree sits on the cottage-like backyard. The location is great! Nearby schools, transit, shopping, highway, movie theatre and parks! This well-maintained multi-unit home offers a spacious and functional floor plan that caters to modern living needs. With a Cottage-Like feeling, it is suited perfectly for a multi-generational family or growing household that needs more space for teenagers. Step inside to discover stunning vaulted ceilings that create an airy and inviting atmosphere throughout the living area. The living room seamlessly transitions to an elevated deck, providing the perfect space for outdoor entertainment or relaxing while enjoying the views of the deep lot and private outdoor space. The property boasts a thoughtfully designed loft space, perfect for kids to play or for additional living quarters. With its unique layout, this home offers separate living spaces ideal for multi-generational living or as a mortgage helper for added income. It is thoughtfully designed with 3 hydro meters, 2 gas meters and 1 water meter so that finances can be separated for each area. Don’t miss the opportunity to own this charming duplex that perfectly combines comfort, style, and functionality in one of Kitchener’s most desirable neighborhoods! (id:35360)
One Percent Realty Ltd.
398 Kingsway Street
Kincardine, Ontario
Location, location, location. This 3 bedroom raised bungalow is in a fantastic location on Kingsway. Just a short walk to restaurants, shopping, 4 blocks to the beach and 3 blocks to the golf course. The large kitchen/dining room area has a door leading to a large deck overlooking a huge, extremely well landscaped yard. The fenced yard includes a large pond and two storage sheds. The main floor has three bedrooms, all with hard wood floors and a 4 piece bathroom. The lower level is finished with a bright games room ( pool table to be sold separately), a family room with a natural gas fire place, a sitting area, a three piece bathroom, a laundry room and a work shop. (id:35360)
Royal LePage Exchange Realty Co.


