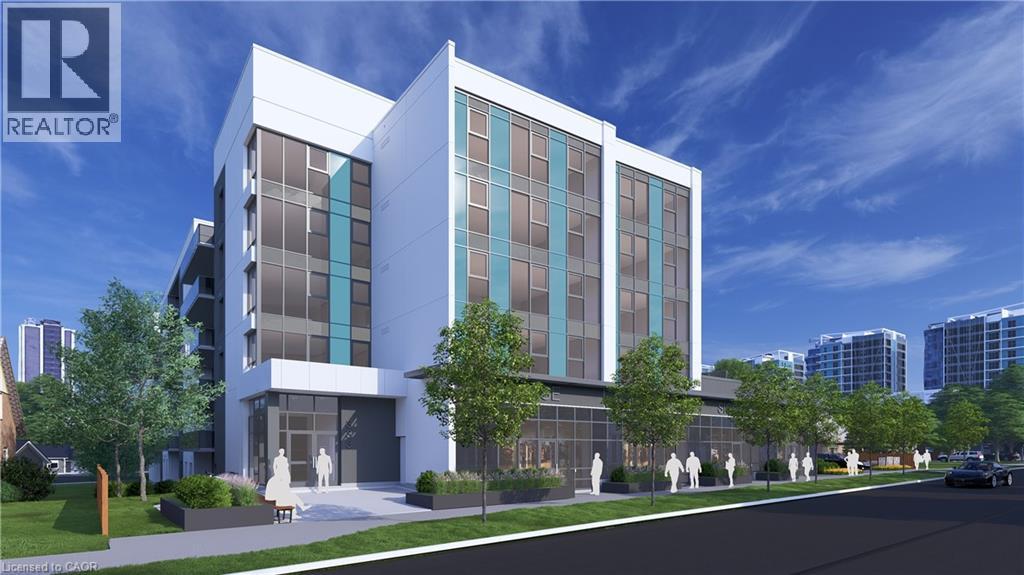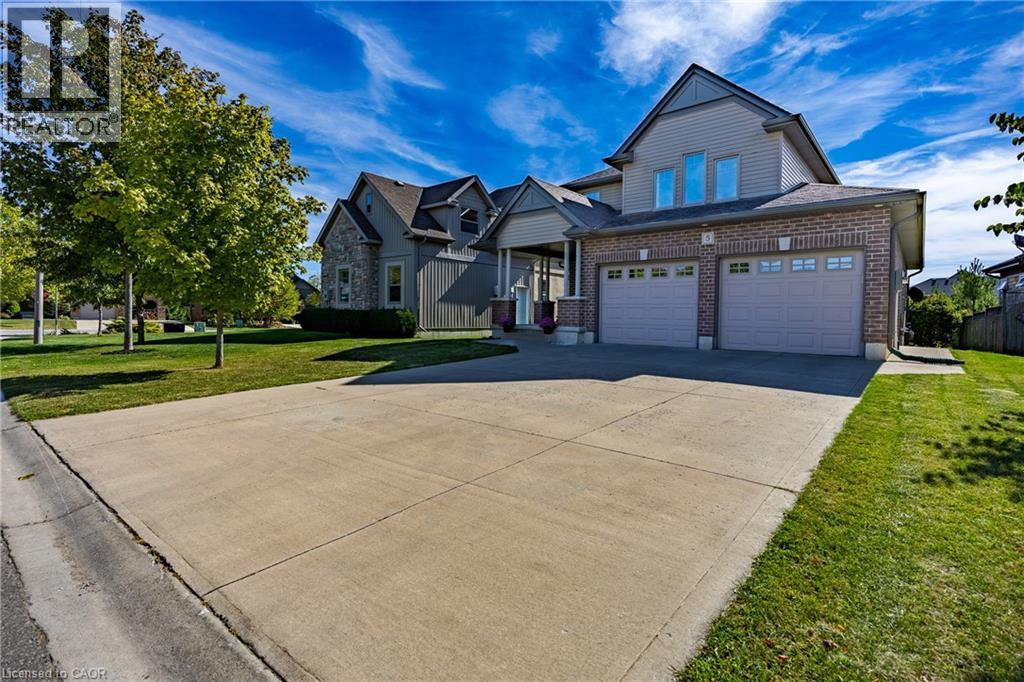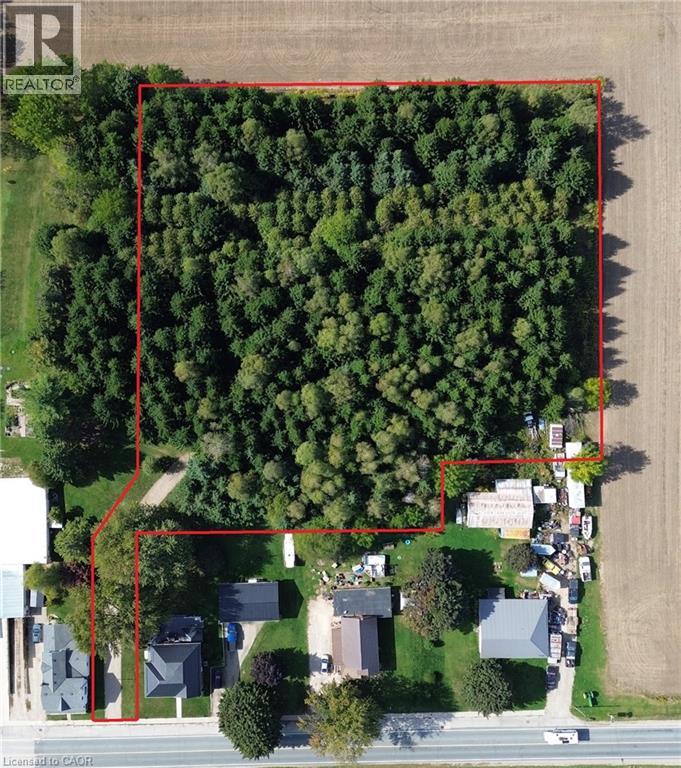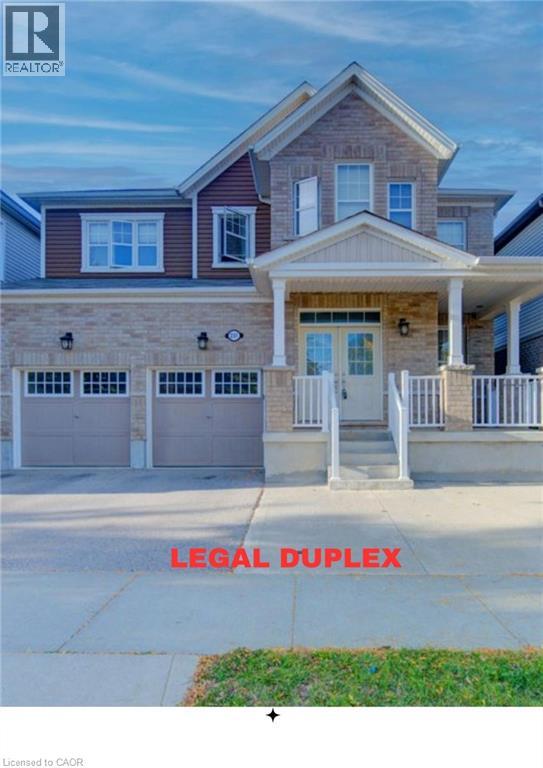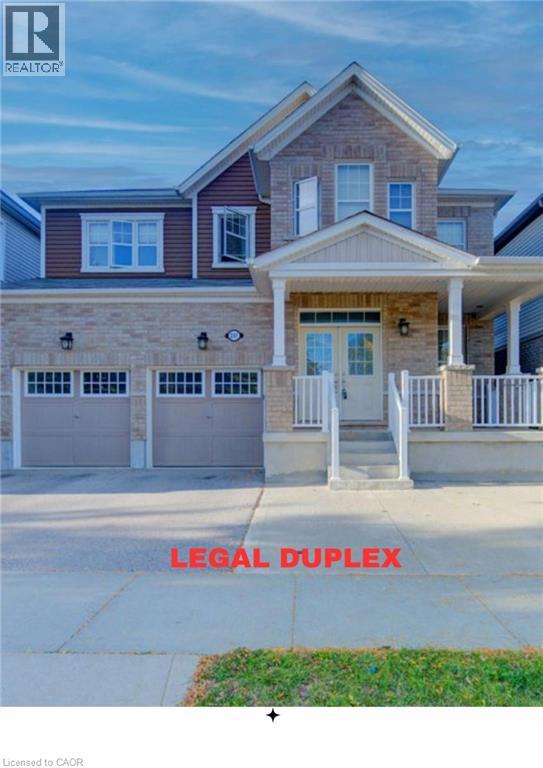2 Vitality Drive
Kitchener, Ontario
Bright and airy 2 story 2 bedroom 2 full + 1/2 bath stacked townhome condominium in Huron Park. Great location, minutes to the expressway Hwy 7/8 and Hwy 401. Walking distance to shopping, restaurants, public transit, walking trails and more! This Bright end unit features an open concept main floor with extra windows and ample of natural light. Custom kitchen with Stainless Steel Appliances. Large living room with sliding patio door to your private balcony. All window coverings are included. A 2pc powder room is located a couple of stairs down, conveniently tucked away in the hall. Main floor has quality laminate flooring for easy upkeep. Lower level features 2 bedrooms, 2 baths, laundry /utility and linen closet. The primary suite includes a 3pc Ensuite complete with quartz counters, a walk-in tiled shower with glass enclosure and a large walk in closet. Main bath is a 4 pc with a tub. Upgrades include lighting, quartz counters throughout, bathroom and kitchen fixtures. 1 Assigned parking spot. Wait there is more! 1 GB high speed internet with Bell is included (approximate $100/m value) Unit is Energy efficient for your comfort and low utility bills. On demand water heater for efficiency. Water heater and softener combo rental. (id:35360)
Homelife Miracle Realty Ltd.
1091 Branchton Road
Cambridge, Ontario
Exceptional 98-acre farm just south of Cambridge city limits. Approximately 70 acres of workable land, with potential to clear an additional 15 acres for cultivation. Excellent soil quality and gently rolling topography ideal for a variety of crops. Great investment opportunity with close proximity to city amenities and easy access to major routes. Perfect for expanding agricultural operations or holding for future potential. (id:35360)
RE/MAX Twin City Realty Inc.
RE/MAX Twin City Realty Inc. Brokerage-2
225 Shoreacres Road
Burlington, Ontario
Sprawling 3,873 sq.ft. family home on a 150' x 200' estate lot on one of Burlington's most sought-after streets! Located in Tuck School district and steps to the lake and Paletta Park! Custom kitchen with granite, stainless steel appliances (including gas cooktop), island, pot lighting and walk-out. Sunroom with vaulted ceiling, gas fireplace, heated floor and walk-out to a stunning professionally landscaped yard with inground salt water pool (heated). The private and tranquil backyard setting also features an oversized patio, hot tub, pool cabana/storage sheds, gas fire pit, two gas hookups and outdoor lighting. Main level family room with gas fireplace, main level office/den, main level mudroom and laundry and a separate dining room. Primary bedroom with walk-in closet and 4-piece ensuite with heated floor. The fully finished lower level has an additional 1,937 sq.ft. of living space and features a walk-out, rec room with gas fireplace, workshop, gym, 2-piece bathroom and sauna with separate shower. Additional luxury features include hardwood floors, crown moulding, wainscoting, skylights, central vac, covered front porch, outdoor wood burning fireplace and generator that powers the entire home! Detached double garage and driveway with parking for 6 cars. 5 bedrooms and 2 + 2 bathrooms. Luxury Certified. (id:35360)
RE/MAX Escarpment Realty Inc.
305 Garner Road Unit# 102
Hamilton, Ontario
Welcome to this stunning 1-year-old townhouse in the prestigious community of Ancaster! Offering approximately 1,600 sq. ft. of modern living space, this home features 3 spacious bedrooms and 3 bathrooms. The practical layout includes a separate living, dining, and family room, perfect for comfortable family living. The upgraded kitchen is complete with stainless steel appliances, brand new hardwood floors, and elegant tiles. The large primary bedroom boasts a luxurious 5-piece ensuite and two walk-in closets. Additional bedrooms are generously sized with a shared bathroom, plus the convenience of a laundry room on the second floor. The walkout basement is unspoiled and full of potential to finish to your taste. Ideally located close to schools, parks, shopping, and all amenities, this home is perfect for first-time buyers or young families. Tastefully upgraded and move-in ready don't miss this opportunity! Walking distance to schools, parks, trails, conservation areas and community centers. Minutes to Meadowlands shopping, dining, grocery stores and everyday conveniences. Easy access to medical centers, urgent care, hospitals and wellness clinics. Close to recreational facilities, arenas, aquatic center, golf courses and scenic nature trails including Dundas Valley and Bruce Trail. Quick drive to Ancaster Village with boutique shops, cafés and cultural attractions. (id:35360)
RE/MAX Skyway Realty Inc
333 Albert Street Unit# 711
Waterloo, Ontario
Elevate your lifestyle in this 797 sq. ft. one-bedroom plus dining suite with two full bathrooms, designed to balance modern comfort with everyday functionality. This brand-new, never-lived-in residence offers a spacious bedroom with a walk-in closet, a versatile dining area, and an open-concept living space perfect for entertaining and unwinding. The contemporary kitchen is equipped with stainless steel appliances, while the two sleek bathrooms enhance convenience and privacy. Rough-ins for in-suite laundry provide added ease, and the unit is offered furnished for a smooth move-in experience. At 333 Albert St, residents enjoy a secure entry system, bike-friendly storage, and over 4,000 sq. ft. of commercial space with fabulous amenities. Exclusive building perks include a rooftop terrace on the 2nd level and a rear lounge with ping pong area for relaxing with friends. Limited underground and surface parking is available for a monthly fee. Situated in Waterloos sought-after university district, you'll be steps from Wilfrid Laurier University, minutes from the University of Waterloo, and close to Uptown Waterloos dining, shopping, entertainment, transit, and green spaces. Be among the first to call this spacious 797 sq. ft., two-bath residence your home in September 2026. (id:35360)
Century 21 Heritage House Ltd.
5 Wood Duck Way
Port Rowan, Ontario
Enjoy lakeside living in Ducks Landing! Beautiful 2 story brick home with 3+1 bedrooms, 4 bathrooms and double car garage. Bright foyer and open concept living / dining / kitchen provide a wonderful space for entertaining family and friends. Large deck off the kitchen / dining area with gas barbecue hookup. Nicely finished kitchen with cream cupboards, large island / breakfast bar, central vac sweep and stainless steel appliances included. Main floor laundry / garage entry with extra storage. Upstairs primary bedroom with 3 pc ensuite and walk in closet. Extra large windows in the basement family room and bedroom. Gas fireplaces in living room and basement family room. Short walk to Port Rowan Harbour and shops; 10 minute drive to Long Point Bay. Lots of opportunity for active living in the local area including golfing, pickleball, kayaking, wildlife viewing, wineries, microbreweries and more. (id:35360)
Peak Peninsula Realty Brokerage Inc.
18 Baird Street N
Bright, Ontario
A Rare 2.42-Acre Opportunity in Bright, Ontario. Nestled just off Oxford Road 22 (Baird Street North), the property meanders inward from the road before opening up into a private sanctuary framed by mature forest and bordered by rolling farmland. It’s a rare blend of natural seclusion and wide-open views—ideal for those who value both privacy and possibility. With 2.42 acres to work with, the canvas is yours to create. Builders will recognize the potential to design something remarkable, while individuals dreaming of a custom home will find an inspiring backdrop of forest, farmland, and fresh country air. Business owners and entrepreneurs will appreciate the R1-9 zoning, which provides the flexibility to combine residential living with approved commercial uses—imagine building your dream home alongside space for your business, all in one place. Location is everything, and Bright offers the best of both worlds. Within minutes you can access Woodstock, Stratford, New Hamburg, Baden, Drumbo, Plattsville, Ayr, and Kitchener-Waterloo. Whether you’re commuting, connecting with clients, or simply seeking convenience, this central location puts major hubs within easy reach while keeping you grounded in the peaceful charm of Oxford County. A property of this size and character is seldom available in Bright. Walk the land, explore the views, and picture what your future could look like here. Opportunities like this don’t stay hidden for long. By appointment only. (id:35360)
RE/MAX Solid Gold Realty (Ii) Ltd.
1131 Carol Street
Burlington, Ontario
Discover the perfect blend of character and modern living in this beautifully renovated bungalow. Bright and open, the home features updated flooring, stylish finishes, and a thoughtfully redesigned kitchen with sleek cabinetry, contemporary center island and countertops, stainless steel appliances — ideal for both everyday living and entertaining in your family room, or enjoy quiet time in the living room. Spacious 2 bedrooms on the main floor offer plenty of storage, while the updated bathroom adds a fresh, modern touch. A finished lower level provides additional 2 bedrooms and versatile space for the family room, home office, or guest suite. Three season sun room, landscaped yard and spacious deck create the perfect setting for relaxing or hosting gatherings. Located in a highly sought-after, family-friendly neighborhood, this home is just steps from schools, parks, and playgrounds. Enjoy the convenience of being within walking distance to a vibrant downtown and the scenic lakefront where you’ll find boutique shops, restaurants, and trails. With countless amenities close by, this property offers both comfort and lifestyle. Move-in ready and full of charm, this renovated bungalow is the ideal place to call home. (id:35360)
RE/MAX Aboutowne Realty Corp.
231 Grovehill Crescent
Kitchener, Ontario
LEGAL DUPLEX on a Premium 43-Foot Lot in South Kitchener! Welcome to 231 Grovehill Crescent, a rare opportunity in the desirable Wildflowers community of Huron Park. From the curb, the wide 43-ft frontage, covered front porch, and elegant double-door entry create an impressive first impression. Inside, the main level showcases 9-ft ceilings, hardwood and ceramic flooring, a formal living/dining area, and a bright great room with a gas fireplace. The chef’s kitchen blends form and function with granite countertops, stainless steel appliances, a pantry wall, and a centre island, all accented by frosted-glass upper cabinet doors for a custom, stylish finish. A main-floor laundry with garage access and a powder room complete this level. Upstairs you’ll find four generous bedrooms, including three walk-in closets and a smart bathroom layout: two private ensuites plus a shared Jack-and-Jill bath. The primary suite is a retreat of its own, featuring double-door entry, a large walk-in closet, and a spa-inspired 5-pc ensuite with a soaker tub and glass-enclosed shower. The lower-level legal suite is a self-contained apartment with its own entrance, full kitchen, laundry, and comfortable living area. It offers three bedrooms and two bathrooms—perfect for extended family or as a mortgage helper. If desired, it can easily be reconnected to the main home by reinstating an interior door from the laundry area, providing flexibility for future use. Additional highlights include a fully fenced backyard, double garage, hardwood staircase, pot lights, and an airy, modern feel throughout. Located on a quiet crescent close to schools, parks, trails, shopping, and transit—with quick access to Hwy 401 and the Cowan Recreation Centre at Schlegel Park—this is a perfect blend of family living and investment potential. Two homes in one. Modern finishes, thoughtful design, and income potential built right in. (id:35360)
RE/MAX Twin City Realty Inc.
231 Grovehill Crescent
Kitchener, Ontario
LEGAL DUPLEX on a Premium 43-Foot Lot in South Kitchener! Welcome to 231 Grovehill Crescent, a rare opportunity in the desirable Wildflowers community of Huron Park. From the curb, the wide 43-ft frontage, covered front porch, and elegant double-door entry create an impressive first impression. Inside, the main level showcases 9-ft ceilings, hardwood and ceramic flooring, a formal living/dining area, and a bright great room with a gas fireplace. The chef’s kitchen blends form and function with granite countertops, stainless steel appliances, a pantry wall, and a centre island, all accented by frosted-glass upper cabinet doors for a custom, stylish finish. A main-floor laundry with garage access and a powder room complete this level. Upstairs you’ll find four generous bedrooms, including three walk-in closets and a smart bathroom layout: two private ensuites plus a shared Jack-and-Jill bath. The primary suite is a retreat of its own, featuring double-door entry, a large walk-in closet, and a spa-inspired 5-pc ensuite with a soaker tub and glass-enclosed shower. The lower-level legal suite is a self-contained apartment with its own entrance, full kitchen, laundry, and comfortable living area. It offers three bedrooms and two bathrooms—perfect for extended family or as a mortgage helper. If desired, it can easily be reconnected to the main home by reinstating an interior door from the laundry area, providing flexibility for future use. Additional highlights include a fully fenced backyard, double garage, hardwood staircase, pot lights, and an airy, modern feel throughout. Located on a quiet crescent close to schools, parks, trails, shopping, and transit—with quick access to Hwy 401 and the Cowan Recreation Centre at Schlegel Park—this is a perfect blend of family living and investment potential. Two homes in one. Modern finishes, thoughtful design, and income potential built right in. (id:35360)
RE/MAX Twin City Realty Inc.
1081 Beach Boulevard
Hamilton, Ontario
Experience waterfront living in this beautifully appointed 3-bed, 4-bath executive freehold townhome, over 3000 sq ft of thoughtfully designed living space. As a desirable end unit, it provides additional privacy, more windows for natural light, direct backyard access, and the convenience of a full two-car driveway. Enjoy stunning east-facing lake views and breathtaking sunrises from multiple vantage points, including three oversized terraces. The open-concept layout features soaring ceilings and a spacious, upgraded kitchen with an expansive island and premium stainless steel appliances, ideal for entertaining. Designed with comfort and durability in mind, this home includes 8” reinforced concrete construction through the centre for added sound separation and structural integrity. Take in uninterrupted lake views from nearly every room and enjoy direct access to the waterfront lifestyle—launch your kayak from the garage, stroll the boardwalk, or cycle along the lake to Spencer Smith Park and beyond. Ideally located steps to the beach and just minutes from downtown Burlington, with quick access to Toronto and Niagara via major highways. A rare opportunity to enjoy low-maintenance luxury living by the water. (id:35360)
Keller Williams Edge Realty
68 Esplanade Lane
Grimsby, Ontario
Lakeside Living at Its Finest – 68 Esplanade Lane, Grimsby Welcome to 68 Esplanade Lane – a beautifully designed 3-storey freehold townhome offering approximately 2,000 sq. ft. of modern living space just steps from the shores of Lake Ontario. Wake up to breathtaking lake views and enjoy the tranquility of waterfront living in one of Grimsby's most desirable neighbourhoods. This spacious and sun-filled home features a thoughtful open-concept layout, perfect for both everyday living and entertaining. The main floor boasts a bright and airy living area, a well-appointed kitchen with contemporary finishes, and access to a private balcony overlooking the lake – ideal for morning coffee or evening sunsets. Upstairs, you’ll find generously sized bedrooms, including a primary suite with large windows and a spa-like ensuite. The ground floor offers versatile space for a home office, gym, or guest suite, with direct access to a private garage and driveway. Located in a vibrant and growing lakeside community, you're just minutes from shops, restaurants, walking trails, parks, and the Grimsby GO Station – making this a perfect spot for commuters and nature lovers alike. Don't miss your chance to live by the lake in style – book your private showing today! (id:35360)
RE/MAX Escarpment Realty Inc.





