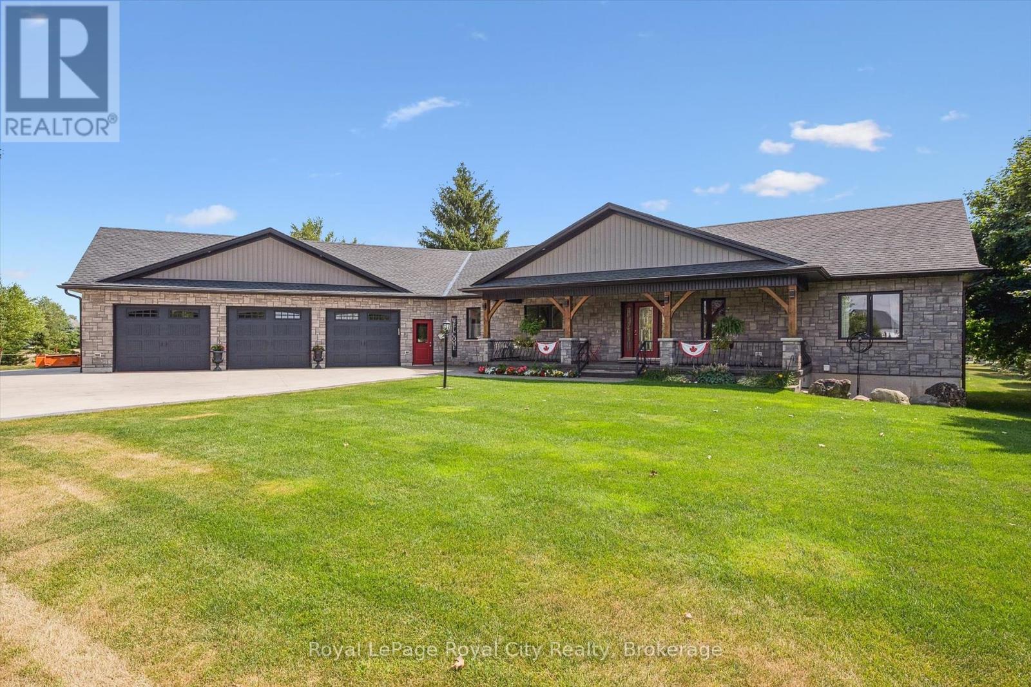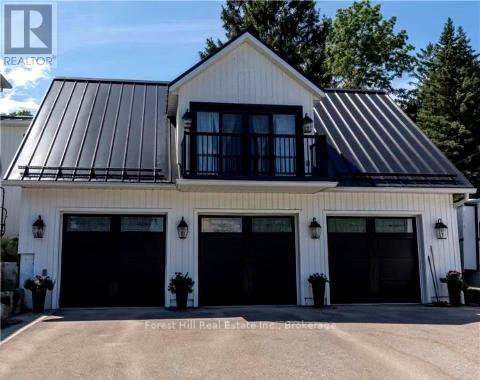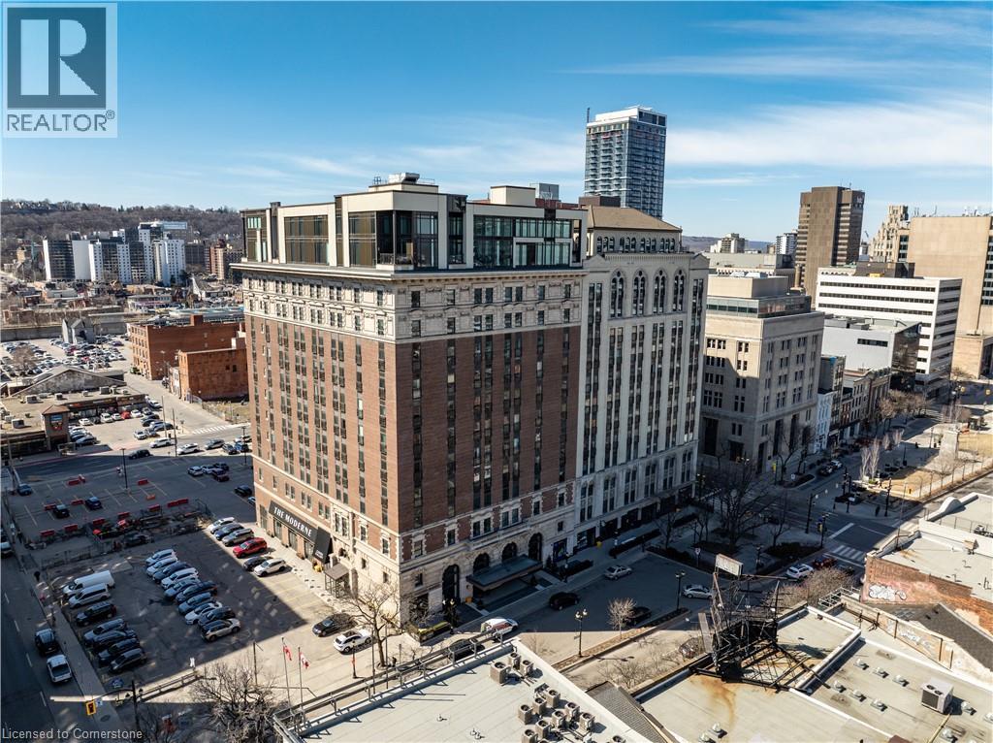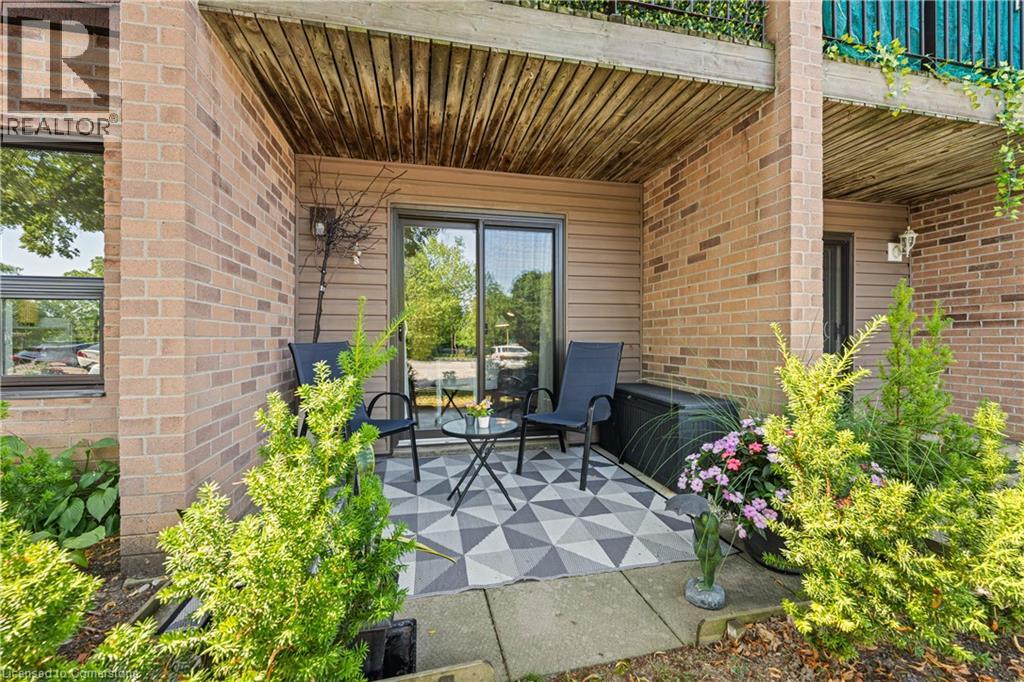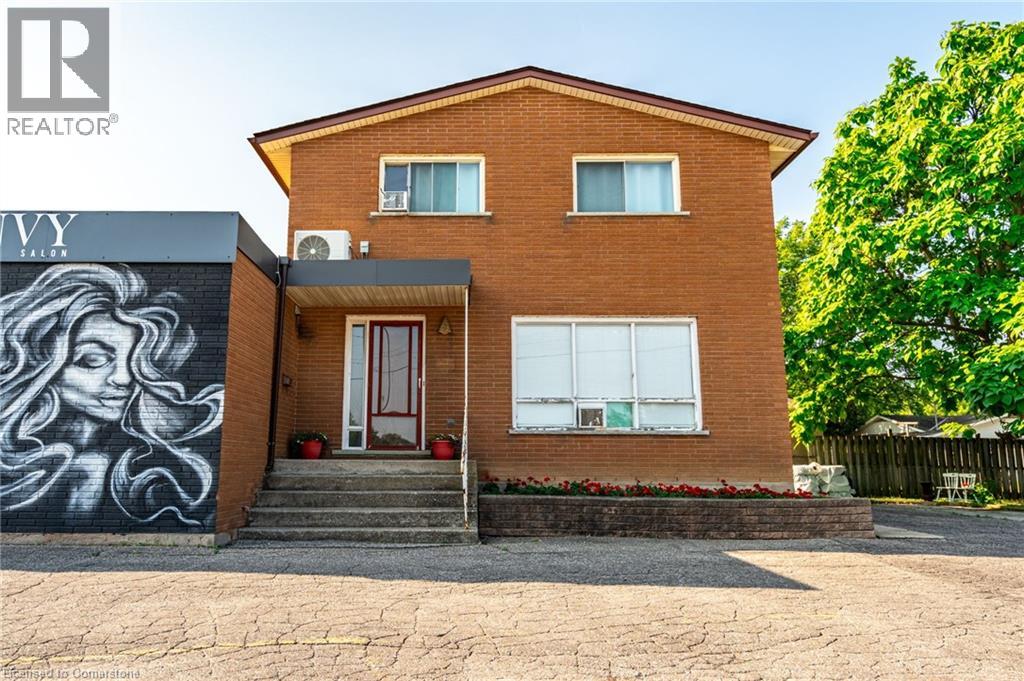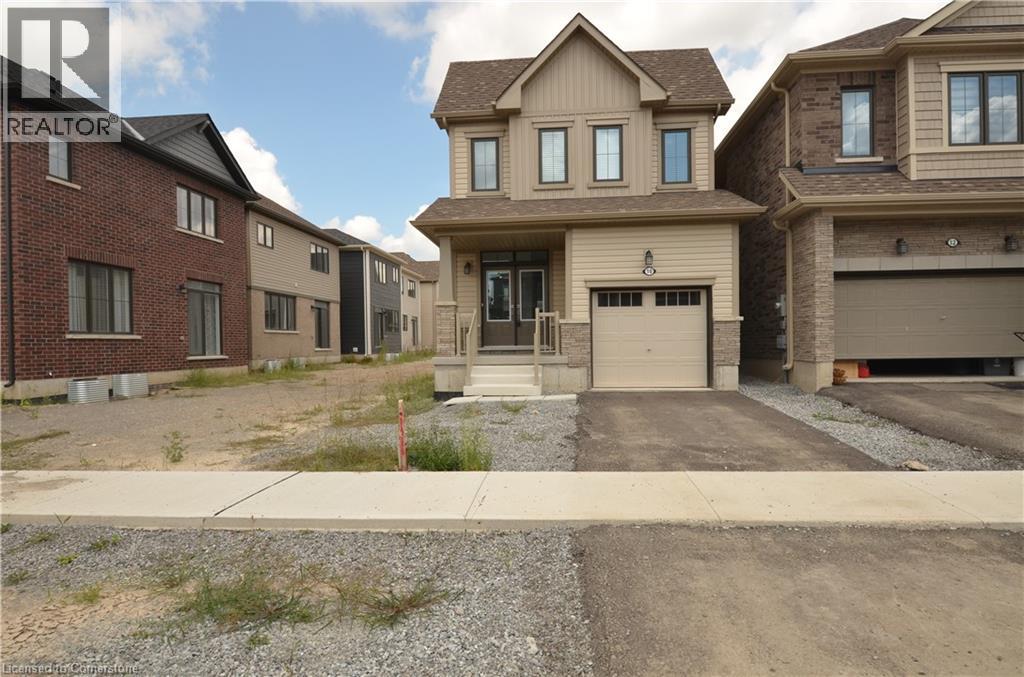100 Harris Crescent
Southgate, Ontario
No design element was overlooked and no expense was spared when the current owner custom built this amazing country estate BUNGALOW in 2019 - including an absolutely spectacular three bay 38.8 ft by 48.6 ft DETACHED SHOP with loft living space (great for an AirBnB). And all set on a beautifully landscaped 1.3 acre lot featuring 55 trees and landscape lighting. If you are a discerning buyer looking for a property that is a cut above, this is one you must come and see to appreciate it. Whether you have a large car collection, lots of toys (including RV's), or need a property for your home based business - this one can handle it all. The home itself is done top to bottom - offering over 2950 sq ft of thoughtfully designed living space with finished basement level - 4 bedrooms and 4 bathrooms. Second kitchen on the lower level. Great for extended family or out of town guests. There are far too many special features to list here - but we will highlight a few. First - it's a country property with natural gas - that's a bonus! There is fibre internet too. Covered front porch and an expansive covered rear deck for entertaining. Oversized triple car attached garage with walk up from basement level. Separate utility shed out back. The shop has in floor heating - and even an RV hook up. It's the little details here that put this property over the top. Located on a paved road a short drive to all the amenities you need - and adjacent to a small enclave of other high end country estate homes. (id:35360)
Royal LePage Royal City Realty
Carriage House - 51 Louisa Street W
Blue Mountains, Ontario
WINTER SEASONAL (DEC/JAN/FEB/MARCH 2025/26) Escape to this renovated and well-maintained 2-bedroom, 1-bathroom furnished unit in the heart of Thornbury, perfect for a winter ski season retreat. Nestled within walking distance of Thornbury's boutique shops, restaurants, and scenic waterfront, and just a 10-15 minute drive to the ski hills, this home offers the perfect combination of comfort, convenience, and seasonal charm. Inside, you will find a cozy, smoke-free, space with all the essential amenities to make your stay enjoyable, including a gas fireplace for warmth and ambiance. Unwind in the hot tub set within serene, beautifully landscaped surroundings, the ideal retreat after skiing or a day of local adventures. The unit comes with 1 garage parking space and 2 additional outdoor spots, with snow removal included for a hassle-free winter experience. Enjoy snowshoeing or winter hikes on nearby trails, and experience all that this area has to offer. Your seasonal home base is ready just bring your gear and settle in. Don't miss this opportunity to enjoy the best of Thornbury while being just minutes from Blue Mountain, Craigleith, and Alpine Ski Clubs. Your winter getaway awaits! Utilities included in price. Hot tub maintenance available at Tenants Expense ($90/biweekly) (id:35360)
Forest Hill Real Estate Inc.
795099 East Back Line
Grey Highlands, Ontario
2.7 Acres of Space, Style, and Comfort. Looking for a home that feels like both an escape and a place you can truly live in every day? This red brick Victorian does exactly that. Full of character and smart updates, it blends the warmth of country living with the kind of comfort that makes life easy. Inside, there's room for everyone with four bedrooms, two full baths, and a bright, inviting kitchen with a woodstove and a breakfast nook that opens to a private side yard. Picture morning coffee, evening cocktails, or just watching the seasons shift. Next to the living room, the dining room works perfectly for dinner parties or holiday meals. The real showstopper is the timber frame family room with garden views, the kind of space where you'll find your spot and never want to leave. The primary suite is tucked above it on the second level, and there's also a main floor office, laundry, and attached garage to keep daily life running smoothly. Outside, the courtyard with a decorative pond feels like your own private escape, and the countryside views bring a calm you didn't know you needed. A detached garage with a workshop gives hobbyists or weekend projects plenty of space, and the greenhouse is ready for your next garden season. The long countryside view stretches out beautifully, offering an ever-changing backdrop of open fields that feels peaceful no matter the season. Located on a paved road just minutes to the top of BVSC, the Bruce Trail, and the growing Town of Markdale, where you're close to a new hospital, new elementary school, updated grocery store, and great local shops and restaurants. Full-time or weekend, this is more than a house, it's a lifestyle worth holding onto. (id:35360)
RE/MAX Summit Group Realty Brokerage
4595 Martha Lane
Beamsville, Ontario
COMFORT, CONVENIENCE & COMMUNITY ... Welcome to 4595 Martha Lane, located in the charming Golden Horseshoe Estates community, just minutes from the QEW, scenic vineyards, local restaurants, parks, and shopping. Only 10 minutes to the Grimsby GO Station, 30 minutes to Niagara Falls and the U.S. border, and just an hour from Toronto, its the perfect blend of small-town charm and big-city access. Step into the inviting screened-in front porch, perfect for enjoying a morning coffee, and walk into a bright mudroom leading directly to the UPDATED KITCHEN. Renovated just 6 years ago, the kitchen features modern appliances and durable vinyl flooring that flows seamlessly throughout the home. The spacious, sunswept living room boasts large, UPDATED WINDOWS that fill the space with natural light. Down the hall, find a versatile bedroom/den with the updated electrical panel, and a 4-pc bathroom conveniently located behind the laundry area. The primary bedroom offers a generous closet and houses the tankless hot water heater for added efficiency. Across from the laundry is a 4-SEASON SUNROOM with an abundance of windows, sunlight, and sliding patio doors opening to a private deck. Here, enjoy a large GAZEBO (patio furniture included), a Napoleon gas BBQ, and a wood pathway leading to the driveway. The PRIVATE YARD is a gardener’s delight, featuring numerous gardens and a unique double-shed setup - one large shed with hydro and loads of storage, and a smaller attached shed for extra space. A gated area behind the sheds offers added privacy. With a roof replaced 8 years ago, extra-insulated flooring, parking for 3 vehicles, and a pad fee of $737.86/month including taxes & water, this property blends comfort, function, and outdoor enjoyment in an unbeatable location. CLICK ON MULTIMEDIA for virtual tour, drone photos, floor plan & more. (id:35360)
RE/MAX Escarpment Realty Inc.
118 King Street E Unit# 307
Hamilton, Ontario
Discover an exquisite 1-bedroom unit in the iconic Royal Connaught, a highly coveted residence nestled in the vibrant heart of downtown! This fully furnished gem boasts elegant finishes, soaring ceilings, abundant natural light, and breathtaking escarpment views. Enjoy the convenience of in-suite laundry and a spacious, oversized walk-in closet.Experience a lifestyle of luxury with access to fantastic building amenities, including a state-of-the-art gym, a captivating theatre room, inviting social areas, top-notch security, and a stunning rooftop garden complete with BBQs and an outdoor fireplace. Plus, this unit comes with 1 parking spot and 1 locker for your convenience.Just steps from an array of local amenities, immerse yourself in the dynamic downtown culture. With close proximity to the hospital, multiple public transit options, and a short walk to the GO Station, this is urban living at its finest. Dont miss your chance to call this stunning condo home! (id:35360)
Coldwell Banker-Burnhill Realty
3555 Carver Street
Fort Erie, Ontario
Tucked away on a quiet street in the heart of Stevensville, this charming raised bungalow is designed for families who love space, sunshine, and making memories. With 5 bedrooms and 3 full bathrooms, including a private 1-bedroom in-law suite with a separate entrance, this home offers incredible flexibility — ideal for multigenerational living, income potential, or easily converting back to a traditional basement. Vaulted ceilings and skylights fill the main living areas with natural light, while the open-concept eat-in kitchen features a walkout to a large 14x18 deck, complete with a gazebo and gas BBQ hookup. The fully fenced yard with raised garden beds and a gentle slope offers privacy and play space. A dreamy walk-in pantry, a kid-approved secret closet, and thoughtful touches throughout make everyday living both functional and fun. The above-ground pool (2017) is ready for summer fun, and the double garage with ample parking adds everyday convenience. Located just steps from Stevensville Public School, Zoo, and the local farmer’s market, this home truly has it all. Whether you're hosting family dinners, lounging under the gazebo, or enjoying the quiet charm of the neighbourhood — this is the lifestyle you’ve been searching for. (id:35360)
RE/MAX Escarpment Golfi Realty Inc.
200 Park Avenue Unit# Upper
Brantford, Ontario
Discover comfort and convenience in this updated 2-bedroom, 1-bath apartment located in the charming Terrace Hill/E & N Wards neighbourhood. Brimming with character, this bright and inviting unit features a private entrance, in-unit laundry, and access to a spacious upper deck—perfect for relaxing outdoors. Public transit is right at your doorstep, making commuting a breeze. This gem is available for October 1st —don't miss your chance to call it home! (id:35360)
Keller Williams Complete Realty
507 Upper James Street
Hamilton, Ontario
Welcome to 507 Upper James Street. A well maintained home and property that is close to all amenities and major routes for those who commute. Bright clean home with tons of natural light. Turn-key property which has the potential to generate rental income for those interested or for larger families to enjoy. Two bedrooms up and two bedrooms lower. Sliding doors lead to a private and well kept backyard. Basement is fully finished with two bedrooms and laundry (separate entrance). Upstairs has rough in for laundry. (RSA). (id:35360)
Right At Home Realty
4209 Hixon Street Unit# 111
Beamsville, Ontario
RARE MAIN FLOOR WALKOUT | FULLY FURNISHED | MOVE-IN READY COMFORT. Welcome to effortless living in this beautifully maintained, fully furnished 1-bedroom unit featuring a rare main floor walkout—perfect for those seeking easy access, privacy, and low-maintenance comfort. Whether you're downsizing, starting fresh, or embracing a simpler lifestyle, this cheerful and functional space is designed to make life easier from day one. Freshly painted and filled with natural light, the open-concept layout includes a dedicated home office nook—ideal for remote work, creative projects, or managing your own business from home. The unit comes fully furnished with stylish, gently used pieces so you can settle in without the hassle or expense of furnishing a new space. Located in a quiet, well-managed building known for its warm sense of community, residents enjoy access to raised garden beds, a charming gazebo perfect for connecting with neighbours, and a private party room available for gatherings. Reasonable condo fees and respectful neighbours make this a comfortable and welcoming place to call home. The ground-level walkout allows you to step outside with ease—no stairs, no elevators—just simple, accessible living. You're also just a short walk to downtown Beamsville, where you'll find grocery stores, medical offices, the library, community and senior centres, schools, and access to the renowned Bruce Trail for hiking and nature escapes. This is an ideal opportunity to enjoy peaceful, move-in ready living in a vibrant and friendly location—furnished, functional, and full of charm. (id:35360)
Your Home Sold Guaranteed Realty Elite
50 Hickory Drive
Guelph/eramosa, Ontario
A stunning bungaloft with double car garage and finished basement, built by Charleston Homes. Over 3600 square feet of living space provides tremendous value at this price point. The main floor consists of a beautifully equipped kitchen with stone counters, custom cabinetry, an island with a sink, Stainless Steel appliances, updated lighting, pot lights and a walk-in pantry; living room with a soaring vaulted ceiling and fireplace with stone surround that anchors the room and a formal dining room, all with hardwood flooring. The primary bedroom is on this main level with hardwood floors, large ensuite with jacuzzi tub, walk-in shower with glass doors, and a walk-in closet. There are also some very nice stone accents around the tub and vanity. To complete this level, you will love the convenience of the mudroom and laundry room from the garage entry. The loft has a versatile office or family room with new carpet, two bedrooms with luxury vinyl flooring, and a 4-piece bath. Downstairs is finished with a large family room, a fourth bedroom, gym/workout area, plus plenty of additional storage. The high-end updates continue down here with large windows, 9 ft ceilings, 6 baseboards, pot lights, and laminate flooring. The interior layout is sure to please any type of family at any stage of life! Outside, you have your own rear deck and common area to enjoy and a private front porch but zero maintenance as the low condo fees cover all summer landscaping and snow removal from your driveway up to your front door! This location is ideal for a slightly smaller town feel, but a short and scenic drive to Guelph, Halton, and Mississauga regions. (id:35360)
Exp Realty
505 Geneva Street
St. Catharines, Ontario
This well-maintained two-story home offers comfort, convenience, and plenty of space for your family. Situated in a desirable St. Catharines neighbourhood, you’ll be just minutes from shopping, restaurants, schools, parks, and major transit routes. Inside, you’ll find three bright bedrooms, one-and-a-half bathrooms, and a fully finished basement—perfect for a family room, home office, or hobby space. The home boasts an older, more traditional style, but is exceptionally clean and lovingly cared for. Large windows fill the rooms with natural light, creating a warm and inviting atmosphere. Outside, enjoy a low-maintenance yard for summer BBQs or gardening, plus parking for up to four vehicles. This property offers both charm and practicality in an unbeatable location. (id:35360)
RE/MAX Escarpment Golfi Realty Inc.
10 Heritage Way
Thorold, Ontario
Available immediately Tenant responsibilities include all utilities and cost of water heater's rental fee (63.15/month). Interested applicants must submit a comprehensive Equifax report, proof of income, references, and a detailed rental application for consideration, Located in Thorold’s Rolling Meadows, a growing, family-friendly neighborhood, you’ll have easy access to schools, parks, shopping, and major highways , everything you need, right at your doorstep. Be the very first to live in this exquisite, never-before-occupied 2-storey detached home, perfectly located in the highly desirable Rolling Meadows community of Thorold. This beautiful property offers a flawless blend of modern elegance, functional design, and family-friendly comfort — making it an ideal choice for your next home. Featuring 3 spacious bedrooms and 3 bathrooms, there's plenty of room for your family to relax and thrive. The thoughtfully designed layout and sleek contemporary finishes create a bright, welcoming atmosphere ideal for both everyday living and entertaining. As a fully detached home, you’ll enjoy enhanced privacy, independence, and space. Built brand new, this home gives you the peace of mind that comes with being the first occupant, and the modern design ensures both style and functionality with clean lines and quality craftsmanship throughout, This entire property is available for lease, offering you the full privacy and enjoyment of a beautifully finished, detached home in one of the region’s most promising communities. (id:35360)
RE/MAX Escarpment Leadex Realty

