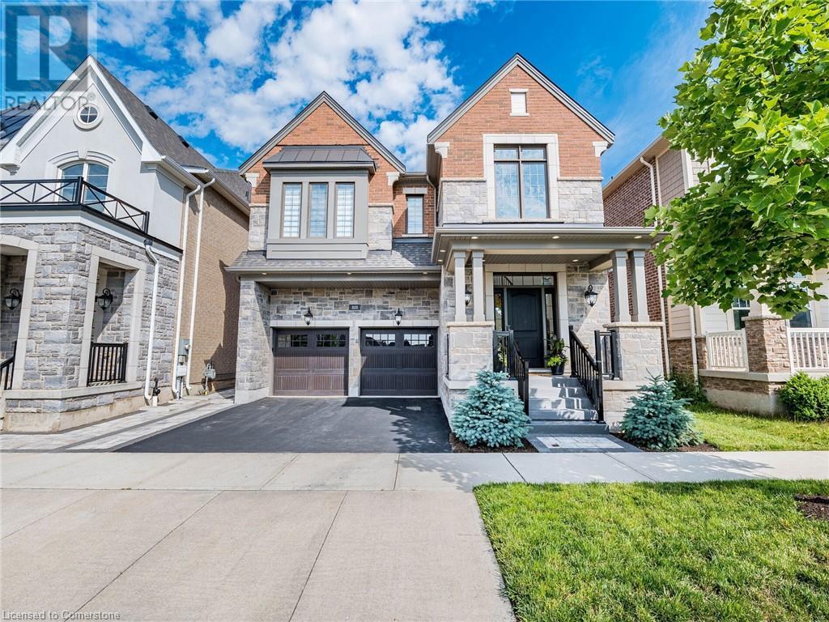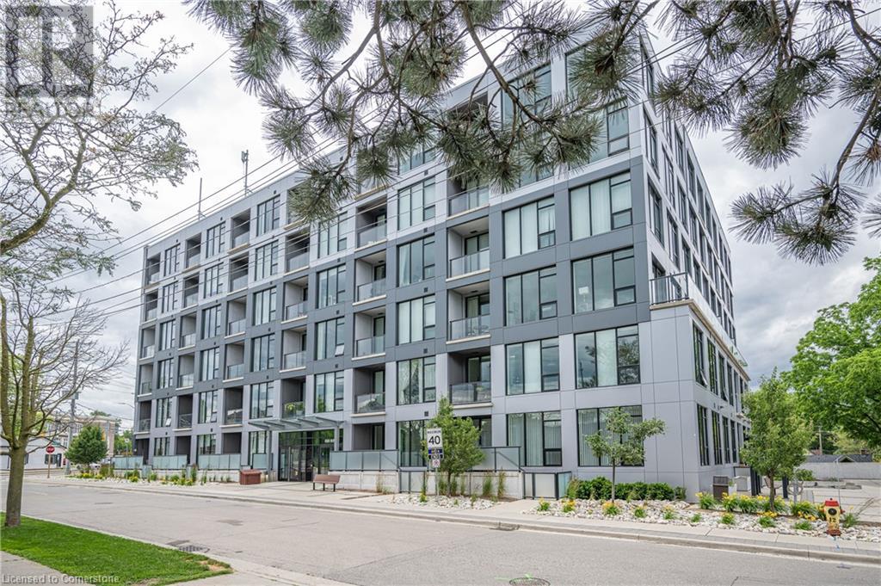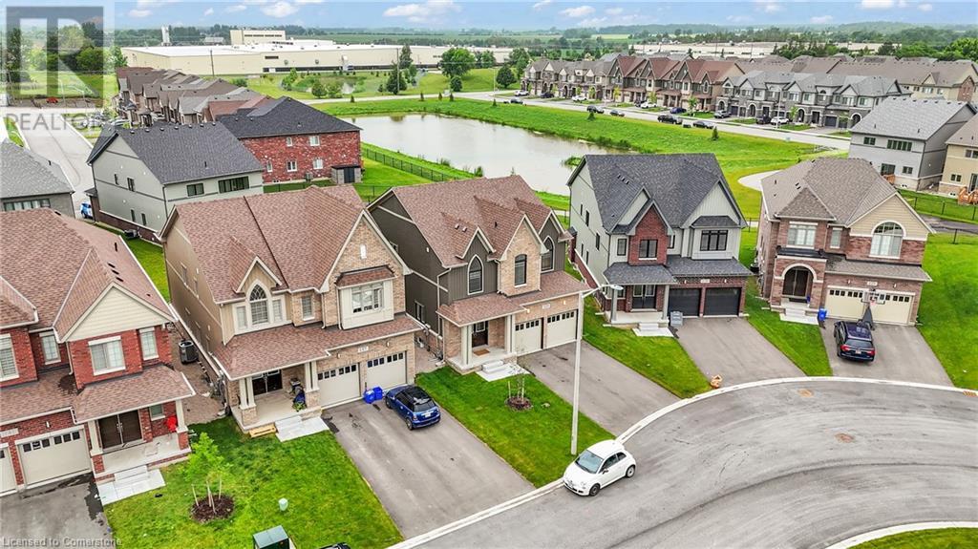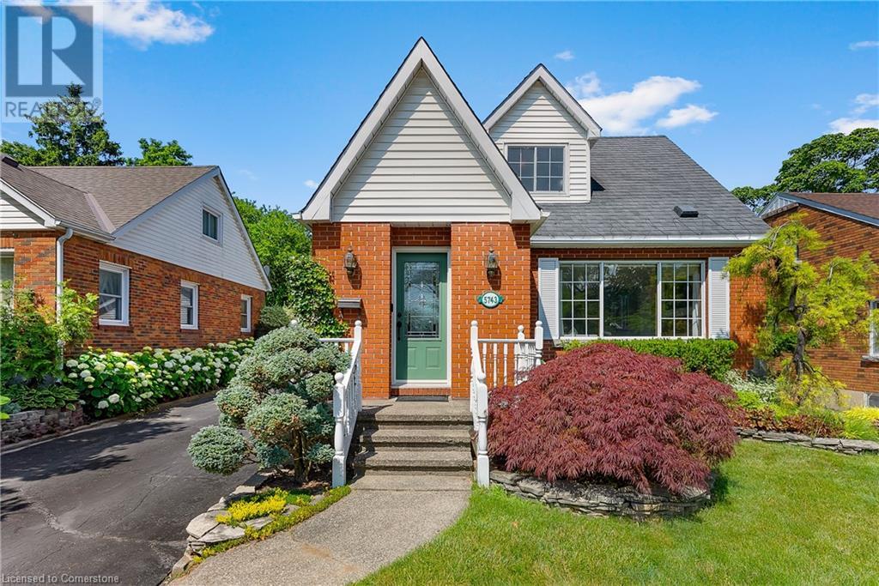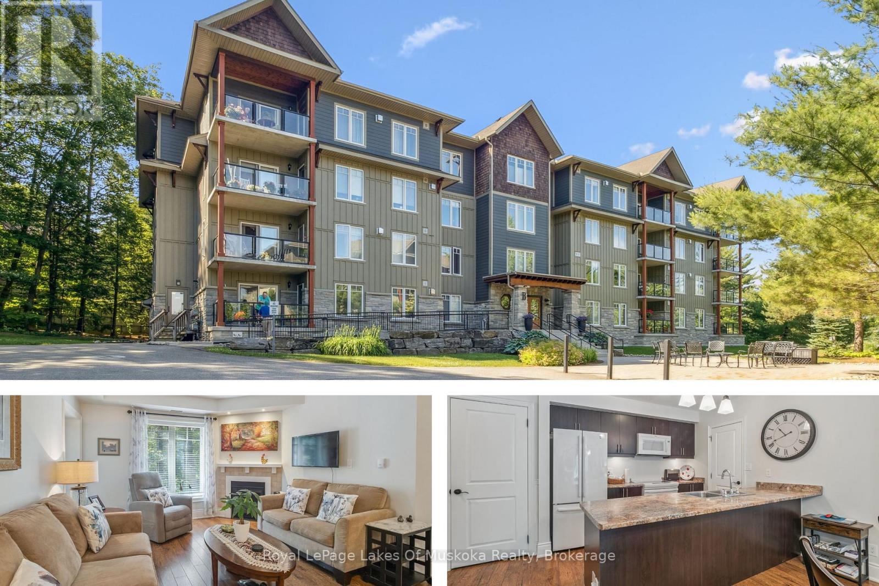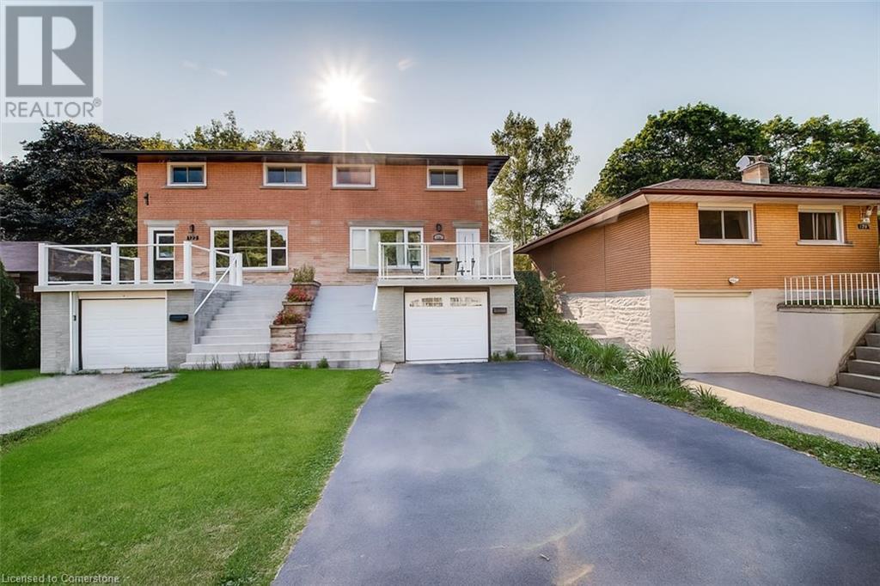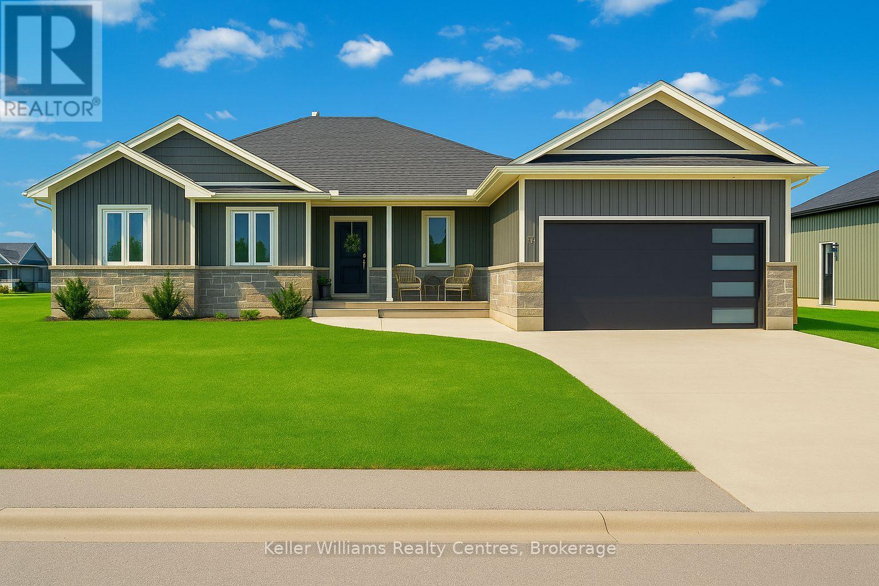9 - 834 Arlington Street
Saugeen Shores, Ontario
Move-In Ready & Fully Updated Unit 9 of 834 Arlington Street, Port Elgin! $499,000 Bright, beautifully updated, and ready for immediate possession, welcome to carefree condo living in the heart of Port Elgin! This 3 bedroom, 2 bath home with a finished basement, 200 amp service, and a versatile loft offers space and flexibility for families, professionals, retirees, or investors. In 2025, the entire home was refreshed with new flooring on the main level, new carpet on stairs, new toilets, sinks, faucets, outdoor back step, new countertops, and a fresh coat of paint throughout. Even the interior and exterior of the kitchen cupboards were refinished, giving the space a clean, modern look. The furnace was installed in 2014 and the home has central AC (replaced in 2023) for this hot summer ahead. The home has been virtually staged to showcase its full potential. TWO Owned parking spaces add serious value (a lot of units have only 1 spot) and the new condo fee of $395/month for all units (was effective July 1, 2025) covers lawn care, snow removal, and exterior maintenance including the roof, windows, driveway, and fences, and more. Just steps from the rail trail and minutes from Lake Huron, this home offers a truly low-maintenance lifestyle in a vibrant, growing community. Whether you're a Bruce Power employee, investor, or looking to downsize in comfort this ones ready when you are. (id:35360)
Wilfred Mcintee & Co Limited
323 Harold Dent Trail
Oakville, Ontario
Stunning 6 Years Old House With 4 Large Spacious Bedrooms + Den/Office & Computer Alcove, With 3.5 Bathrooms in The Heart Of Oakville's Prime & Desireable Glenorchy Family Neighbourhood. Premium Lot, Across from Local Park, Backing Onto Large Lot Homes. 3007 Square Feet Double Car Garage Detached House, With Upgraded Separate Entrance from the Builder, Approximately 1350 Square feet Additional in the Basement with a Partially Finished Basement, with Upgraded Cold Cellar, & A Rough In Bathroom. Upgraded Main Floor Entry Porch & Stairs, Large Open To Above Open Concept Foyer, With Double Closets, With Upgraded Modern Metal Pickets on Stairway Going up to the 2nd Floor. Hardwood Flooring on the Main Floor in the Great Room, Dining Room and The Den/Office. With Upgraded Pot Lights & Upgraded Light Fixtures throught the Main Floor of the House & Exterior Of the House (ESA Certified). The Great Room with a Modern Open concept Layout, with Double Sided Gas Fireplace, Renovated New Modern White Kitchen and Breakfast Area, With New Quartz Countertops, New Pantry, New Undermount Sink, Upgraded Undermount Lighting , Upgraded Ceramic Backsplash, Upgraded Water Line for Refrigerator. Upgraded Stainless Steel Appliances W-Premium Vent. Spacious Large Dining Room, & Spacious Den/Office with French Doors. Mud Room with access to the Garage , & A Large Closet. Primary Large Bedroom W- 5 Piece Ensuite Bathroom, Upgraded Frameless Shower, & Two Large Walk In Closets. 2nd Bedroom is A Large Bedroom With Vaulted Ceiling & Has its Own 4 Piece Ensuite BAthroom. 3rd & 4th Bedrooms are Spacious With Large CLosets with a Jack and Jill Bathroom. Fully Fenced Back yard, also has a GAS BBQ Connectivity. Walking Distance to Schools. Library, Neighbourhood Parks, Trails, Stores, Offices, Supermarkets, Cafe's, Public Transit, 16 Mile Sports Complex. Minutes Drive to Shopping plazas, Costco, Oakville Mall, Supermarkets, Entertainment, Lake, 403/QEW/401/407/427, GO Buses, GO Trains, Niagara+++ (id:35360)
RE/MAX Real Estate Centre Inc. Brokerage-3
32 & 34 Creighton Road
Brockton, Ontario
Build-to-Suit Commercial/Industrial Space. Secure your spot in one of Walkerton's most versatile and high-traffic industrial corridors with just 4,000 sq ft remaining in this premium build-to-suit opportunity. This state-of-the-art facility is fully customizable to meet your specific needs whether you're looking for light industrial use, warehouse space, a tradespersons shop, or a contractors yard. With 14' clear ceiling height, 12' shipping doors, and flexible layout options, the remaining unit offers the perfect blend of function and form. Located in a fast-growing pocket of Walkerton surrounded by residential growth, the Best Western, Balaklava Audio, and future development lands. Just steps from the regional soccer park, with easy highway access. Built for entrepreneurs, builders, distributors, and operators who need space that adapts to their business. Final unit only 4,000 sq ft available. (id:35360)
Exp Realty
690 King Street W Unit# 602
Kitchener, Ontario
This property is located in the center of KW, with the LRT station right downstairs and just a few minutes' walk to Google. The area is surrounded by lot of restaurants and supermarket. The balcony of this apartment is on the sixth floor, providing an excellent view. The unit is bright and spacious, featuring a walk-in closet in the master bedroom with direct access to the bathroom, and it is equipped with in-suite laundry facilities. The unit also includes a storage locker and underground parking space. The amenities include a gym, an outdoor deck area, and a lounge. Upgrade list: dimmable potlight, under cabinet light, Deep over-fridge cabinet (id:35360)
Solid State Realty Inc.
891 Mcdonald Avenue
Kincardine, Ontario
Charming 2-Bedroom Home Just One Block from the Beach in Kincardine Prime Location: Minutes from the beach with easy access to the sandy shores, perfect for morning strolls, beach days, and sunset views. Nestled in the picturesque town of Kincardine, this delightful 2-bedroom, 1-bathroom home offers the perfect blend of comfort and convenience, located just one block from the stunning shores of Lake Huron. Main floor living consists of a cozy living room for relaxing combined with a dining room for entertaining and sharing meals. The well-appointed kitchen features updated cabinetry, modern appliances, and a convenient layout, making meal preparation a breeze. A laundry room/mud room are conveniently located off of the kitchen. Upstairs you will find two large bedrooms and an updated bathroom The private backyard provides a quiet escape with a patio for outdoor dining, and space for gardening or recreation. Located close to local shops, restaurants, and schools, ensuring all your daily needs are within easy reach. Whether you're looking for a year-round residence or a vacation getaway, this charming home offers a beachside lifestyle in a beautiful, vibrant community. Don't miss your chance to own a piece of paradise in Kincardine! (id:35360)
Keller Williams Home Group Realty
133 Raftis Street
Arthur, Ontario
Nestled on a picturesque ravine lot, this charming home offers the perfect blend of serenity and convenience. Enjoy breathtaking, unobstructed views of the lush greenery and pond right in your backyard. This delightful, ready to move in detached home boasts a thoughtfully designed living space located in Canada’s most beautiful city – Arthur. Boasting a spacious double garage, this home offers ample parking space and plenty of room for storage. Step inside to find a welcoming, bright, and airy interior with open concept living spaces, perfect for both relaxing and entertaining. Large windows throughout the home allow for natural light to flood every room, highlighting the warm and inviting atmosphere. The ground floor features a welcoming foyer with a covered porch entry. Come and see this beautiful modern house with expensive upgrades. The open-concept layout includes a great room, with a beautiful, upgraded kitchen and dining room. Kitchen has a huge gas stove, hardwood flooring & soaring 9ft Smooth Ceilings on Main level. Pot Lights in Kitchen & Family room. Big windows all around the house. This Home Features big 4 bedrooms with 2 Full Washrooms (standing shower). 2nd Floor offering ample space for family members or guests. Master bedrooms have a big walk-in closet. Laundry on the second floor. Walking distance to schools, parks and shopping center nearby. Come and visit us for viewing the house. (id:35360)
RE/MAX Real Estate Centre Inc.
5743 Lowell Avenue
Niagara Falls, Ontario
Welcome to 5743 Lowell Avenue in Niagara Falls, a carefully maintained character home tucked away on a quiet dead-end street, just minutes from dining, shopping, parks, and all the everyday essentials. With 1,424 square feet of living space, it sits on a generous lot and features a rare 2.5 car garage, perfect for parking, storage, or even a workshop. Inside, the main floor offers a bright and open living and dining area that flows into a spacious renovated kitchen, complete with new cabinets, quartz counter top, under valance lighting, panel dishwasher and Frigidaire Gallery appliances. A convenient powder room and separate laundry room complete the main level. Upstairs, you'll find three large bedrooms and a spacious four-piece bathroom, providing plenty of room for the whole family. The lower level is full of potential. It includes a large open space with a wet bar, a roughed-in three-piece bathroom, and a separate storage area ready for you to make it your own. Outside, the backyard is truly something special. It feels like your own private, park-like oasis, complete with a tranquil pond and waterfall. It's the perfect spot to relax, entertain, or simply enjoy the peace and quiet. This home blends character, functionality, and a great location into one beautiful package. Come see everything it has to offer! (id:35360)
Exp Realty (Team Branch)
27 Elmbank Trail Unit# Basement
Kitchener, Ontario
Bright 3-Bedroom Basement Unit for Rent, Backing onto Stauffer Trail! Welcome to this spacious and private 3-bedroom, 1-bathroom basement unit with its own separate entrance, located on a quiet street in a highly desirable neighbourhood. This home backs onto protected green space and the scenic Stauffer Trail with no rear neighbours offering peaceful views and direct access to walking trails right from your doorstep. Enjoy the convenience of being just minutes from Hwy 401, Conestoga College, local schools, public transit, and a variety of grocery stores and amenities. The stone and brick exterior adds charm and curb appeal in a family-friendly area. Ideal for students, working professionals, or a small family seeking comfort, privacy, and easy access to nature and city life. (id:35360)
Exp Realty
203 - 391b Manitoba Street
Bracebridge, Ontario
Enjoy 1035 sq ft including the balcony in this 2-bdrm, 2 bath turn-key condo in the heart of Bracebridge. The tidy kitchen looks out over the dining and living room areas, and offers higher ceilings, an extra wide peninsula with a double sink, a breakfast bar overhang, and under cabinet lighting. Privacy is assured with separate wings for the 2 bedrooms. The primary bedroom is on one side of the unit with a walk-in closet, 3-pc ensuite and sliders to the balcony (fitted with gas for a BBQ). The 2nd bedroom is across the unit, next to the main bathroom. This condo is move-in ready and includes 6 appliances, in suite laundry, forced air gas heating, and a fireplace in the living room. Recent upgrades include fully repainted unit, new bedroom carpets, ensuite vanity and toilet, new washer/dryer, and new retractable screen door from living room to covered balcony. A personal storage locker is located in front of your heated underground parking space. ICF building construction allows quiet and economical utility costs. The grounds are tastefully landscaped and well kept, there is secure entry to the building, and a welcoming lobby with an elevator. The Granite Springs Clubhouse includes a gym, washrooms with a shower, a library with TV, community kitchen, and lounge with fireplace and billiards table. The condo development backs onto the forest area of the South Muskoka Curling & Golf Club and is close to amenities, shopping, entertainment, and recreation. Free yourself from the burden to home maintenance and live stress-free in this beautiful home. ***PETS under 25 LBS are WELCOME! (id:35360)
Royal LePage Lakes Of Muskoka Realty
124 Wilfred Avenue
Kitchener, Ontario
Semi-detached with a separate side-entrance and large deep lot and parking for 3 vehicles. Welcome to this charming semi-detached 3-bedroom, 1.5-bathroom home in the heart of Kitchener, ON! Ideally located close to schools, parks, shopping, and with quick access to the highway 7, this property is perfect for families or commuters. Enjoy parking for up to 5 vehicles with a 1-car garage and a 4-car driveway. Above the garage, you'll find a unique balcony space — perfect for morning coffee or evening relaxation. Inside, the home is filled with natural light from windows throughout. The main floor offers a connected living and kitchen space, with the kitchen featuring a walkout to a private, fully fenced backyard with deck — ideal for entertaining. Upstairs, you'll find three spacious bedrooms with ample closet space. The basement includes a convenient office area, laundry, a 1-piece bathroom, and additional storage. Don’t miss your chance to own this well-maintained, move-in-ready home in a fantastic location! (id:35360)
RE/MAX Twin City Realty Inc. Brokerage-2
56 Chestnut Hill Crescent
Arran-Elderslie, Ontario
This isn't just another new build - it's the one. Welcome to 56 Chestnut Hill Crescent, where every square foot of this 4-bedroom, 3-bathroom custom bungalow has been thoughtfully upgraded and designed for real life. Tucked away in the quiet countryside of Chestnut Hill Estates, this home has the style, space, and comfort you're craving. Step into a kitchen that's straight out of your Pinterest dreams. We're talking gorgeous quartz countertops, a spacious island perfect for Sunday brunch, chic two-tone cabinetry, and those swoon-worthy Cafe Collection rose gold appliances. Whether you're a culinary genius or just love to try the newest viral recipe, this kitchen is your new happy place. Then there's the great room. That's where you'll want to be. Open shelving adds a modern touch, while the floor-to-ceiling stone fireplace invites you to sit back and stay a while, why don't ya? And when you're ready for some fresh air, slide open the doors to your expansive 12x22 covered porch. The dreamy main-floor primary suite checks all the boxes - walk-in closet, bright and airy vibes, and a private 3 pc ensuite with a sleek glass walk-in shower. With 2,313 sq ft of beautifully finished living space, there's plenty of room for family, guests, or even that home gym you keep saying you'd use if only you had one. This home is truly move-in ready - with $100,000 in upgrades already complete - including luxe hardwood flooring, professionally finished basement, concrete driveway, and fully fenced backyard. Quiet streets. Great neighbours. Trails and fresh air. Enjoy a real sense of community in Tara all while staying connected to everything you need (hello, natural gas, water & sewer!). And with Tarion Home Warranty included, you can move in with peace of mind and enjoy your dream home from Day One. Don't be late to 56 Chestnut Hill Crescent. (id:35360)
Keller Williams Realty Centres
21 Norfolk Street
Otterville, Ontario
Welcome to this serene and spacious home tucked away on a quiet cul-de-sac in the charming Village of Otterville. Backing onto a tranquil creek and surrounded by mature trees, this property offers privacy and natural beauty. The fully fenced backyard is perfect for families and outdoor enjoyment, while the detached garage and workshop, along with a 6-car driveway, provide ample space for vehicles and hobbies. Inside, the main floor features a bright living room, a generous family room with a cozy natural gas fireplace, main floor laundry, two bathrooms, and the primary bedroom. Upstairs, you'll find two additional bedrooms. The unfinished basement includes a large open space ready for your personal touch. With recent updates including windows and doors (2025) and a roof (2018), this is a wonderful place to call home and raise a family. (id:35360)
Exp Realty


