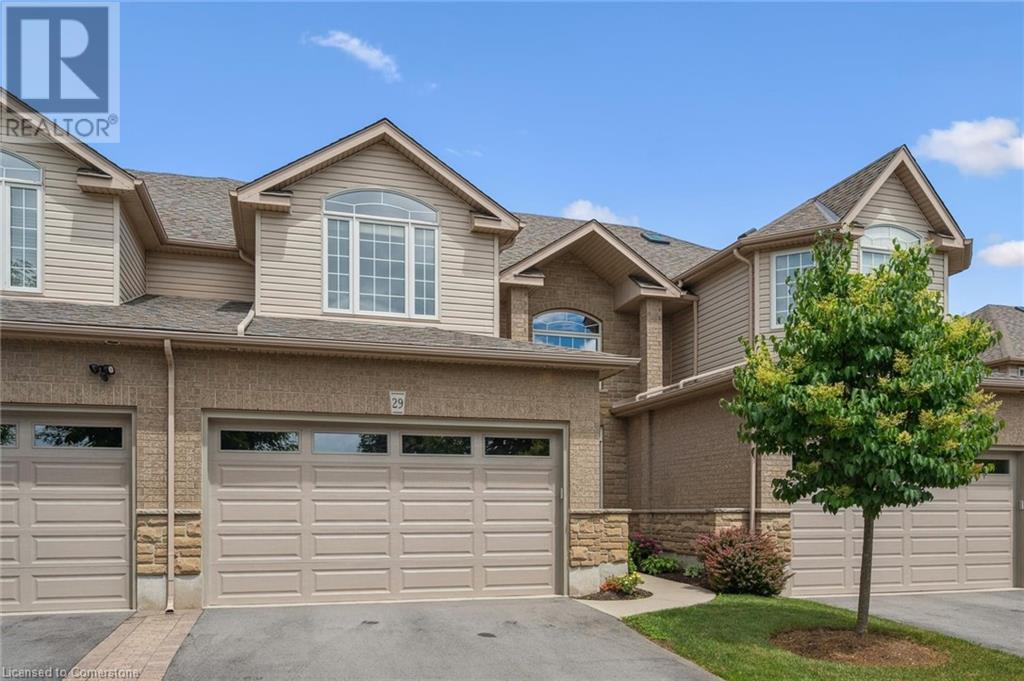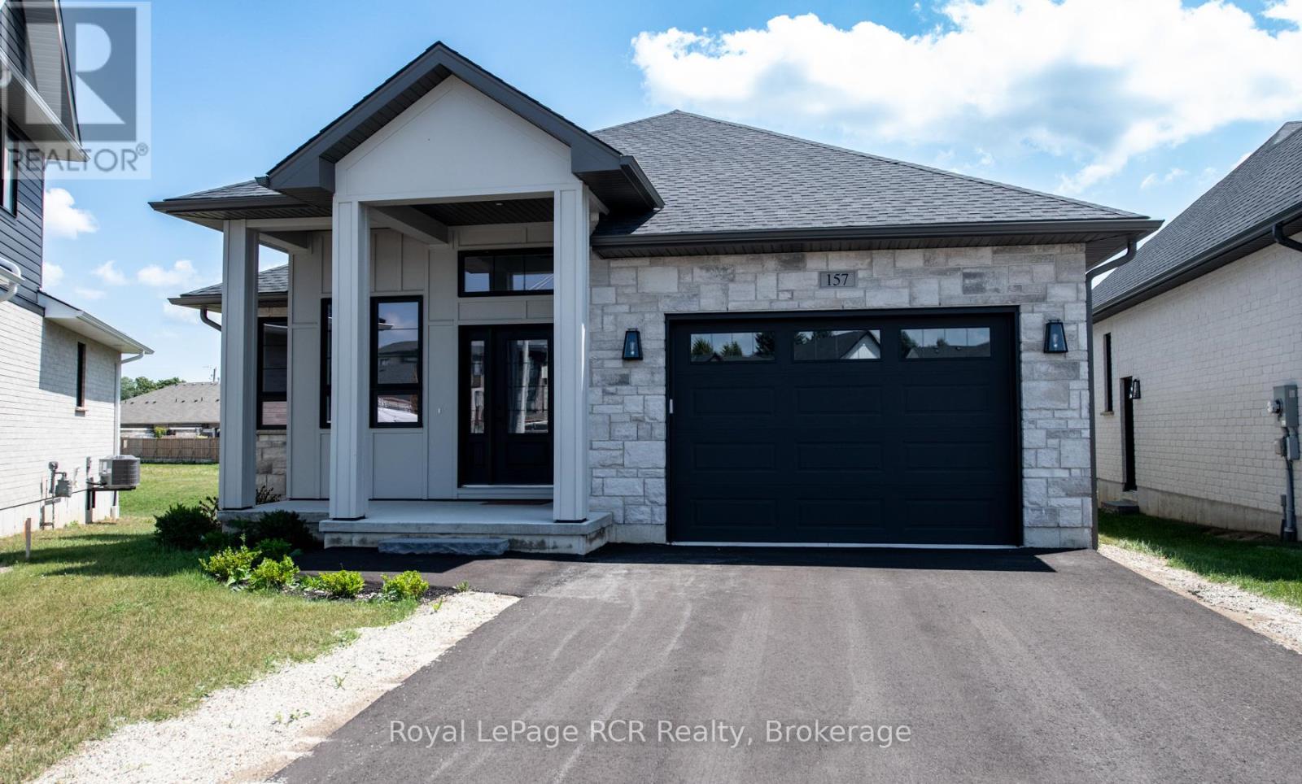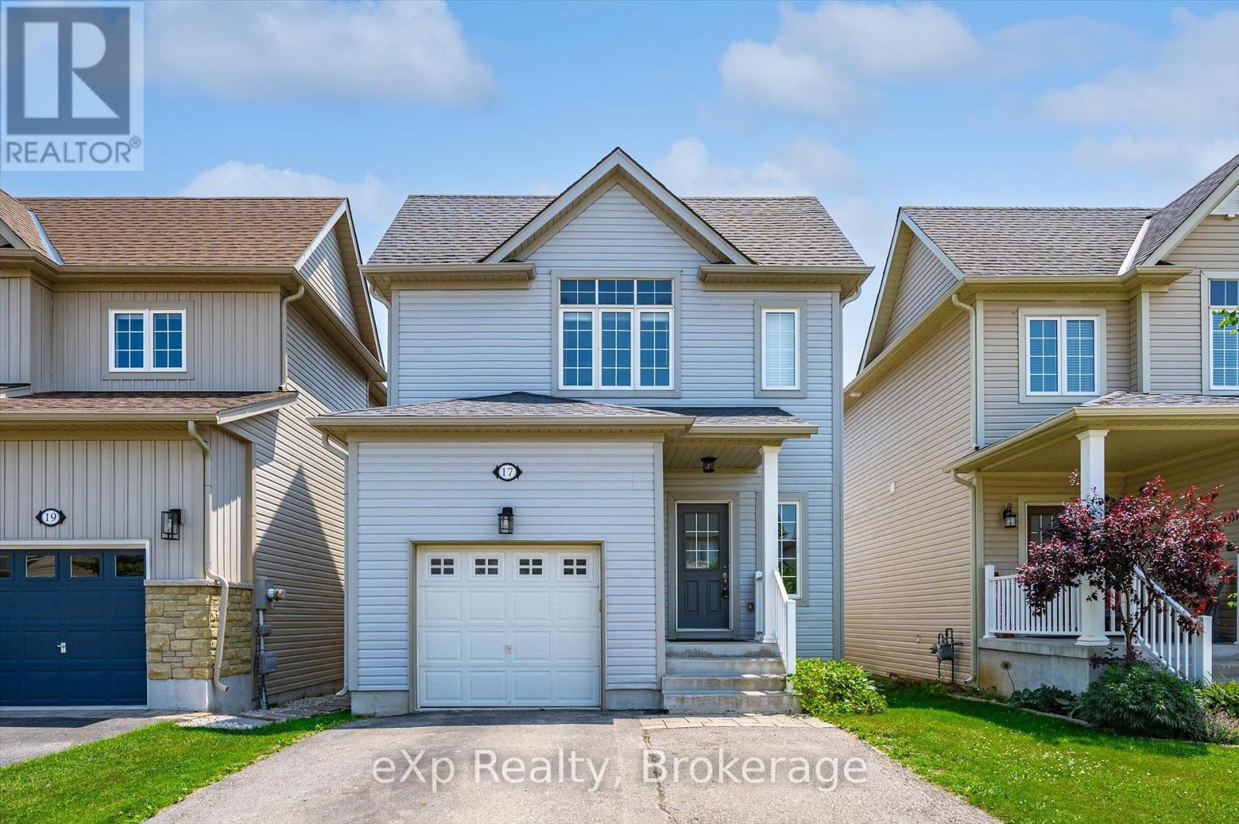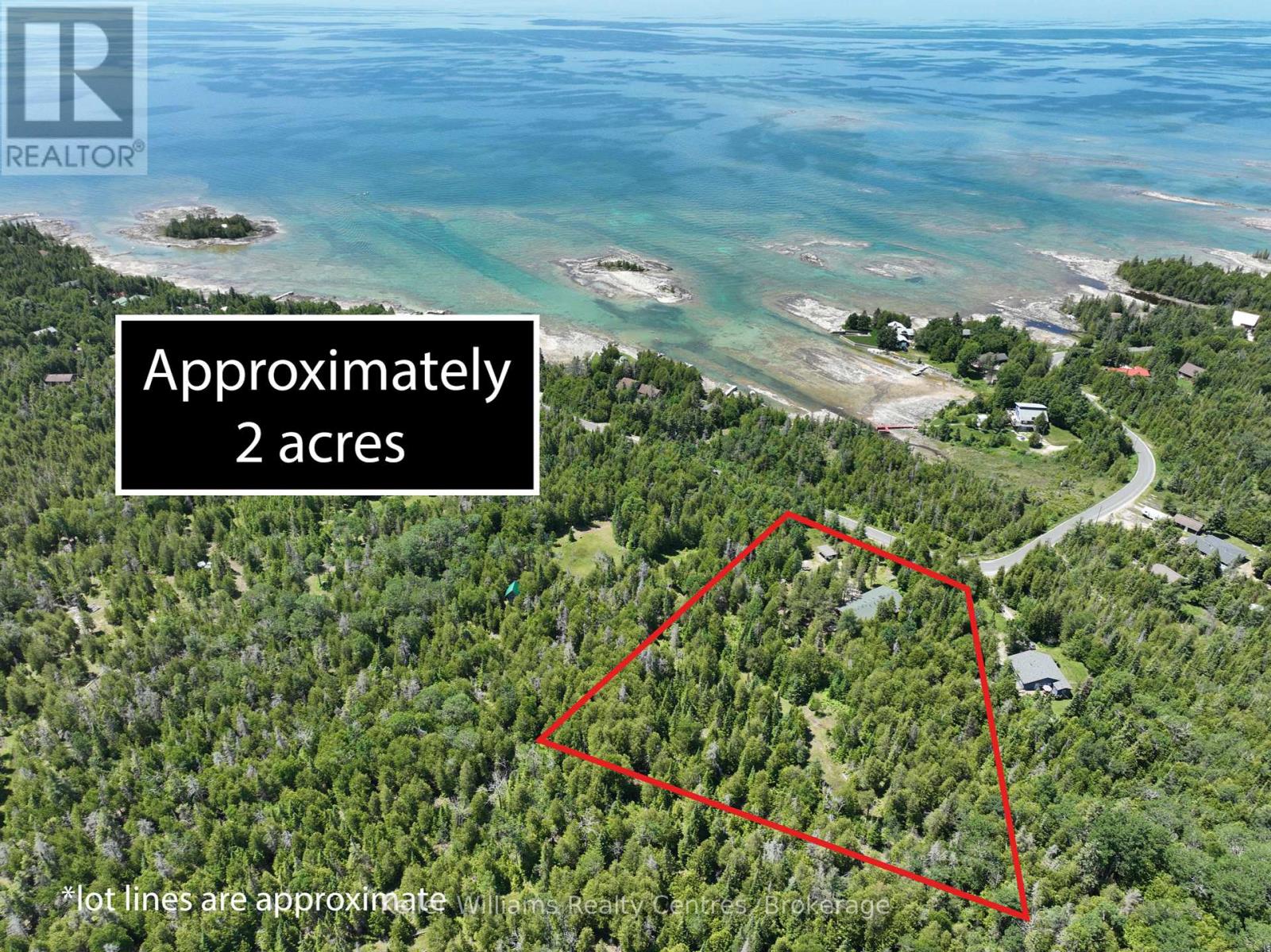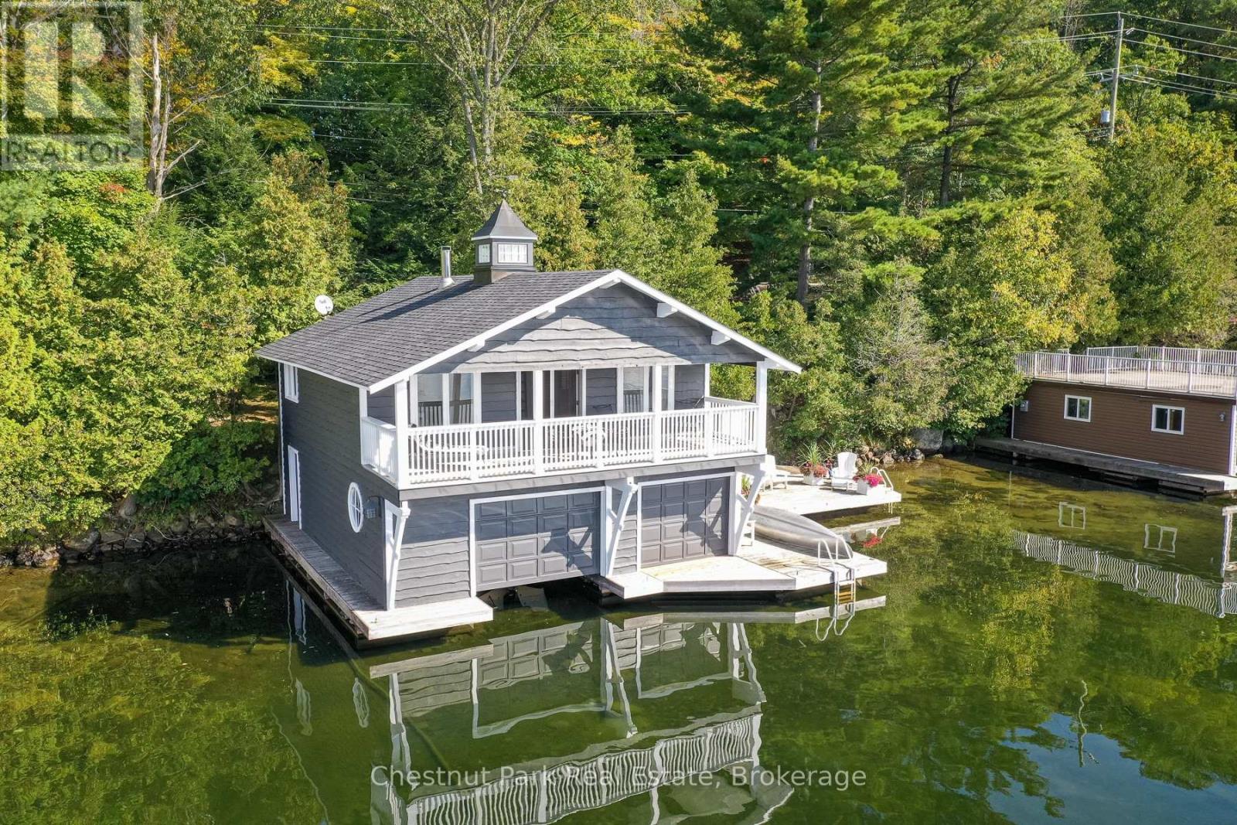254 Summerfield Drive Unit# 29
Guelph, Ontario
Experience the lifestyle you’ve been waiting for! This executive townhome offers luxury living unlike anything else in Guelph. Perfectly situated in the heart of the vibrant south end, this well-maintained home allows you to enjoy an upscale lifestyle without the burden of exterior upkeep. Inside, you’ll find elegant 9-foot ceilings, hardwood floors, and beautiful, open-concept main floor. Built by renowned local builder Thomasfield Homes, these residences stand apart. With extensive and mature landscaping, private drive, and concrete (ICF) demising walls, this complex is like no other, providing exceptional privacy not typically found in townhomes. Upstairs, there are three generous bedrooms, including a primary suite with a walk-in closet and 4-piece ensuite, along with a second 3-piece bathroom. The unfinished basement has potential to extend your living space and offers room for a large rec room, 4th bedroom, and additional bathroom. Step outside to enjoy a covered concrete porch and a beautifully landscaped private stone patio surrounded by mature trees and lush gardens, creating your own tranquil oasis. With no grass to cut or snow to shovel, you’ll have more time to explore the nearby scenic walking trails or enjoy the many amenities just a short stroll away. There truly is NOTHING else like it in the city. Don’t miss this rare opportunity—arrange your private tour today! (id:35360)
Trilliumwest Real Estate Brokerage
157 Jack's Way
Wellington North, Ontario
157 Jack's Way with it's covered front porch opening to a raised front foyer and open oak stairs to full basement is your first glance into this custom built bungalow with open concept foyer and kitchen and dining an great rooms, beautiful trace ceiling , gas fireplace in great room ,custom cabinets and island and patio door from kitchen to a spacious "L" shaped covered patio, home features master bedroom with 4pc ensuite, glass shower enclosure and soaker tub plus walk-in closet, 2nd bedroom with large closet, main floor laundry and entry to 1 1/2 car garage, with opener, and stairs to full basement, 3pc rough in in basement and lots of room to expand, bright basement windows, Tarion Warranty, paved drive and landscaped , just turn the key and enjoy your new home (id:35360)
Royal LePage Rcr Realty
663 Pine Grove Drive
Saugeen Shores, Ontario
First time offered for sale, this spacious 2-storey home is an ideal choice for the growing family. Nestled on a quiet cul-de-sac in Port Elgin, the property offers peace and privacy while still being conveniently close to downtown amenities, schools, and parks. With four generously sized bedrooms and two bathrooms, theres plenty of room for everyone. The home features a practical layout with large principal rooms, a bright and airy main floor laundry, and an oversized dining room that opens through garden doors to a private rear yard. Enjoy the beautifully landscaped gardens, interlocking brick patio, and the sense of calm that comes with a private outdoor space. The home has been well cared for, with numerous updates including replacement windows and doors, New siding roof shingles replaced in 2010. The energy-efficient woodstove adds a cozy touch for those cooler months, or you can take advantage of natural gas, which is available at the street and could be easily connected. The brick and vinyl exterior adds to the low-maintenance appeal, and the attached single-car garage offers additional storage and convenience. Whether youre just starting out or looking for more space for your family to grow, this solid home on a quiet street is worth a closer look. (id:35360)
Royal LePage D C Johnston Realty
4558803 Concession 3b
Chatsworth, Ontario
Rebuild. Restore. Reimagine. This 165-acre farm offers a rare chance to create your legacy in the heart of Grey County. Set on a quiet, scenic stretch of rolling farmland with long views and natural beauty, this property is ideal for the hands-on buyer whether you're a contractor looking for your next project or a farmer ready to expand. Zoned Rural with a small portion Environmentally Protected, you'll find flexible permitted uses for agricultural, residential, or even limited commercial applications.The original 1890s farmhouse still holds much of its historic charm, including 4 bedrooms and a spacious eat-in kitchen. It needs work but the bones are here. Upgrades include newer windows and a roof (2005-2007), giving you a head start.The 2520 sq ft bank barn, with a new roof in 2007 and hydro, provides solid infrastructure for livestock, storage, or conversion. Minutes from Georgian Bay, Beaver Valley, Collingwood, and Owen Sound, this location combines privacy with access.Bring your tools. Bring your vision. This is a rare opportunity to rebuild something lasting on your own land. (id:35360)
Exp Realty
10 - 40 Silvercreek Parkway N
Guelph, Ontario
Rare Bungalow Townhome with Spacious Layout and Prime Location. Welcome to this inviting bungalow townhome featuring a spacious main floor layout designed for comfort and convenience with extra wide kitchen and hallway space.. The bright and open living area flows seamlessly to a private yard space, perfect for relaxing or entertaining. A well-appointed kitchen with ample counter and cupboard space adjoins the cozy dinette. Enjoy the ease of main floor living with a 4-piece bath, laundry area, and two generously sized bedrooms, including a secondary bedroom with a walk-in closet for added storage. The fully finished lower level offers versatile additional living space with a recreation room, hobby room or two additional bedrooms and a 3-piece bath ideal for guests, work, or leisure. This home is wheelchair accessible and includes one designated parking spot, with the potential to rent a second. Conveniently located close to schools, public transit, and shopping, this home is perfect for those seeking easy, low-maintenance living in a central location (id:35360)
Keller Williams Home Group Realty
42 Eliza Avenue
Kitchener, Ontario
A beautiful townhome located in the desirable Laurentian Hills neighbourhood of Kitchener. Offering a perfect blend of modern comfort and urban convenience, this 3-bed, 2.5-bath home provides 1,411 sqft of thoughtfully designed living space, ideal for families, first-time buyers, or those looking to downsize without compromise. Step inside to discover a bright and open layout that seamlessly connects the main living areas. The spacious living room welcomes you with large windows that flood the space with natural light, creating a warm and inviting atmosphere for relaxing or entertaining. The kitchen is equipped with ample cabinetry, stylish countertops, and a functional layout that makes meal prep easy and efficient. Adjacent to the kitchen is a generously sized dining area, perfect for gathering with family and friends. Upstairs, you'll find three well-appointed bedrooms, including a primary suite with its ensuite bathroom—a perfect retreat at the end of the day. Two additional bedrooms share a full bathroom and offer ample space for children, guests, or a home office. A convenient powder room is on the main floor for added functionality. The unfinished basement offers an excellent opportunity for future development, whether you're looking to add a recreation room, home gym, or extra storage space. Outside, enjoy your own private outdoor space, ideal for summer BBQs or morning coffee. The home also includes dedicated parking, and the low-maintenance exterior ensures more time spent enjoying your home and less on upkeep. Located in a family-friendly neighbourhood, 42 Eliza Ave is close to parks, schools, shopping centres, public transit, and all the amenities that make daily life easy and enjoyable. With quick access to major roads and highways, commuting around Kitchener-Waterloo or beyond is a breeze. Whether you're starting a new chapter or looking for a move-in-ready home in a prime location, this townhome offers comfort, convenience, and excellent value. (id:35360)
Real Broker Ontario Ltd.
17 Goodall Court
Centre Wellington, Ontario
Welcome to 17 Goodall Court, a stylish 3-bedroom, 3-bathroom home nestled on a quiet road in one of Fergus's most family-friendly neighbourhoods. Offering thoughtful finishes throughout, this home is truly move-in ready. The bright, open-concept main floor features rich hardwood flooring, a spacious living area, and a beautifully designed kitchen with stainless steel appliances, ample cabinetry, and plenty of counter space. Sliding doors off the dining area lead to a private, fully fenced backyard with a deck perfect for summer BBQs, playtime, or peaceful evenings outdoors. Upstairs, you'll find three generously sized bedrooms, including a standout primary suite with two walk-in closets and ensuite. The second bedroom also includes its own walk-in closet, a rare and practical feature. The finished basement adds valuable extra space with a cozy rec room, pot lighting, and a custom barn door that adds character and warmth. Located just steps from parks, trails, schools, and shopping, with easy access to Guelph, KW, and the 401, this is a beautifully finished home in an ideal location, perfect for growing families or anyone looking for a quiet community feel without sacrificing convenience. (id:35360)
Exp Realty
344 Birch Street
Collingwood, Ontario
Welcome to this beautifully updated two-storey red brick century home on desirable Birch Street. Ideally situated between Fourth and Fifth, it is within walking distance to downtown Collingwood and the waterfront. With over 1,750 square feet of living space, this 3-bedroom, 2.5-bath home blends timeless character with thoughtful modern upgrades. Step inside from the covered front porch and you'll immediately feel the warmth and charm of this home. The living room is the heart of the main floor, featuring tall ceilings, detailed trim, and a cozy gas fireplace, perfect for relaxed evenings or gathering with friends. Engineered hardwood floors flow through much of the main level and upper hallway, creating a cohesive, updated feel. The kitchen is both functional and inviting, offering wood cabinetry, a centre island, a pantry, and a walk-out to the back deck. Enjoy meals in the dining room overlooking the porch and tree-lined street, or entertain outside on the private stone patio with a gazebo ideal for al fresco dining. The rear deck and covered patio area offer a quiet retreat at the end of the day, complete with a natural gas BBQ hook-up for summer get-togethers. Upstairs, the spacious primary suite features an updated ensuite, a walk-in closet/dressing area (or home office nook), and plenty of natural light. Two additional guest bedrooms share a second full bathroom, along with convenient upstairs laundry, for everyday ease. Recent updates provide peace of mind: shingles (2020), furnace (2019), A/C (2020), eaves, soffit, and fascia (2023), front windows (2015), and garage roof and siding (2024). The detached single-car garage (11'5" x 17'4") is ideal for storage or a compact vehicle. The main floor features a large mudroom (washer and dryer hookups behind the cabinetry for those who prefer a main-floor laundry) and a powder room. This home truly offers the perfect blend of historic charm and modern convenience, all within walking distance to downtown Collingwood (id:35360)
Royal LePage Locations North
292 Whiskey Harbour Road
Northern Bruce Peninsula, Ontario
Welcome to pine grove, your private escape. A thoughtfully designed custom-built 4-bedroom, 2-bath home built with a 1500 square foot covered wrap around deck, high-performance insulation that goes beyond building code for exceptional year-round efficiency. Tucked away in nature, this custom home offers the perfect balance of quiet seclusion and everyday comfort. Across the road, enjoy water access without the high waterfront taxes. Paddle, swim, or sit by the Lake Huron shore and listen to the waves, all while being protected from the strong winds of the open lake. At night, stroll your own private trails or head down the lane to catch some of the most stunning sunsets on the Bruce Peninsula. This property is a haven for outdoor lovers, with hiking, kayaking, boating, and swimming all nearby, or simply enjoy the peace of your own forested property. Whether you're starting the day with a coffee on the porch, surrounding deck, or winding down under a canopy of stars, this is what living with nature truly feels like. The 5'2" crawlspace has room for utility and storage space. Conveniently located within driving distance to local amenities only 7 minutes to the Pike Bay general store, with everything you would need from groceries, gas, LCBO & restaurant, approx 20 minutes to Lions Head, 25 to Wiarton and 40 to Tobermory, giving you access to groceries, restaurants, and services while still enjoying a tranquil, nature-first lifestyle. The home also has a large 16x20 carport. A true retreat for those looking to reconnect with the outdoors without compromising on comfort. Offering furnished, and ready to move in! (id:35360)
Keller Williams Realty Centres
33962 Highlands Drive
Bluewater, Ontario
Welcome to this charming 4-season, winterized retreat nestled on a spacious ravine lot in a sought-after lakeside community. This 3-bedroom, 1-bathroom home offers a unique blend of comfort, character, and nature. Step into the bright and airy living room featuring soaring cathedral ceilings, warm wood finishes, and a cozy wood-burning fireplace perfect for those cooler evenings. The gas radiant heat system ensures year-round comfort. Enjoy the peace and privacy of a large, treed backyard that backs onto a tranquil ravine ideal for relaxing, entertaining, or soaking up the natural surroundings. And when you're ready for some sun and sand, its just a 2-minute stroll to the beach via deeded access. Whether you're looking for a full-time home, weekend getaway, or investment property, this one checks all the boxes. Just needs your finishing touches to make it your own. Don't miss your chance to live the lakeside lifestyle at 33962 Highland Drive! (id:35360)
Coldwell Banker Dawnflight Realty
1375 Peninsula Road
Muskoka Lakes, Ontario
** LOCATION - LOCATION - LOCATION ** WALKING DISTANCE TO PORT SANDFIELD - AND JUST A SHORT DRIVE TO THE LAKE JOE CLUB - CLOSE TO SHOPPING & AMENITIES IN PORT CARLING, MINETT & ROSSEAU ** IT SIMPLY DOES NOT GET ANY MORE MUSKOKA THAN THIS ** Rare Lake Joseph offering in a prime Port Sandfield locale - this Boathouse Cottage is nestled along the shore with a highly desired south-west exposure, plus there is a separate parcel of land with 2-car parking area opening up your expansion possibilities - call to inquire about plans for 2-car garage with coach house! You will surely fall in love with this beautifully appointed 2-storey boathouse living space, and enjoy the most exceptional views from the covered balcony running the entire width of the boathouse. There is even a finished useable loft area for kids playroom &/or additional sleeping. Entertainment sized decking at waters edge with plenty of extra room for canoes, kayaks, paddle boards. Hard packed sandy shallow entry and deeper water off the docks. Step inside the boathouse to the interior rec room, complete with TV, along with 1 large boat slip & plenty of storage room too. Level plateau of land behind the boathouse is extensive and ideal for outdoor activities & firepit. Dont miss out on this incredible opportunity! Call today for further details, and to arrange your appointment to view. (id:35360)
Chestnut Park Real Estate
P1 Baxter Loop Road E
Georgian Bay, Ontario
Newly created lots in Honey Harbour. Build your residence on a 3.4 acre lot on a year round municipal road. Approximately: 30 min to Mount St Louis Moonstone ski hills, 35 minutes to Midland, 40 minutes to Orillia and 45 minutes to Barrie. Marinas to Georgian Bay are just minutes away, giving access to boating, fishing, water skiing and many other summer activities. Snowmobile and ATV trails are just minutes away to enjoy other seasonal activities. Seller will also build to suit if you want to discuss plans and ideas. (id:35360)
RE/MAX By The Bay Brokerage

