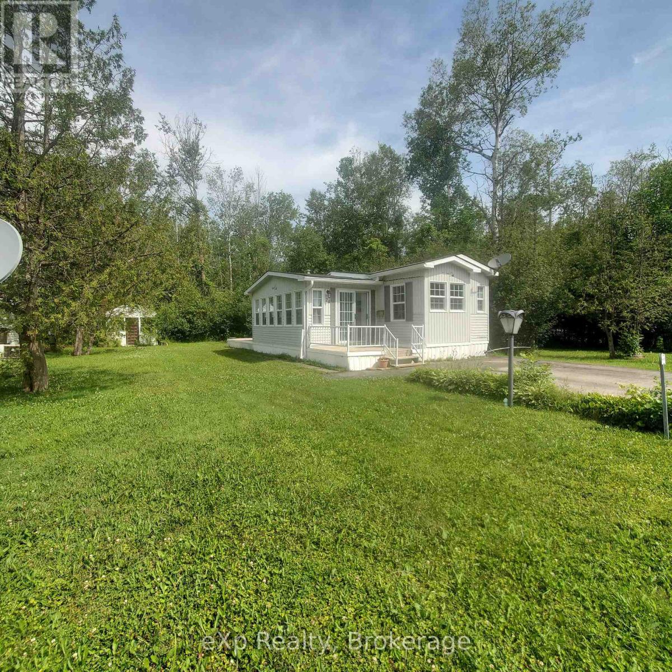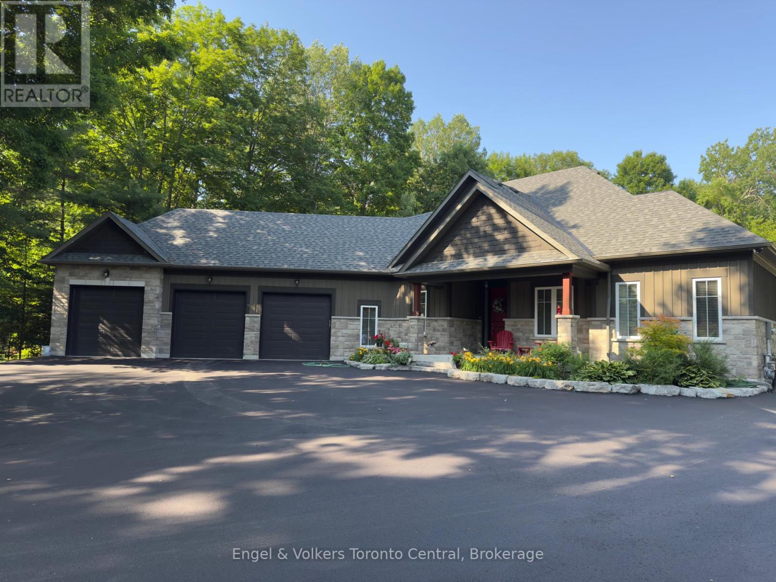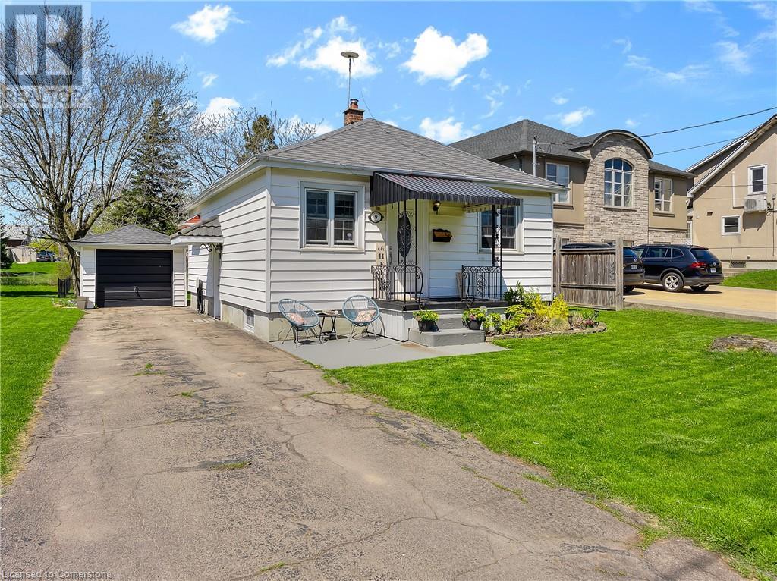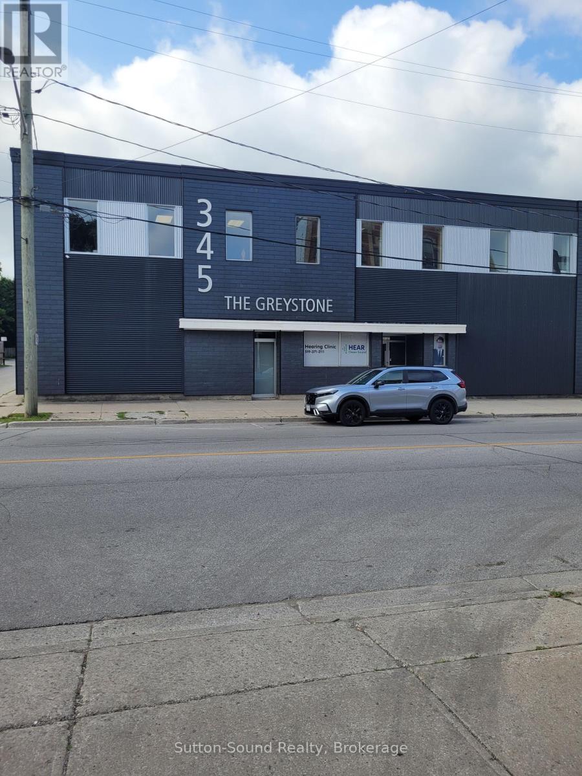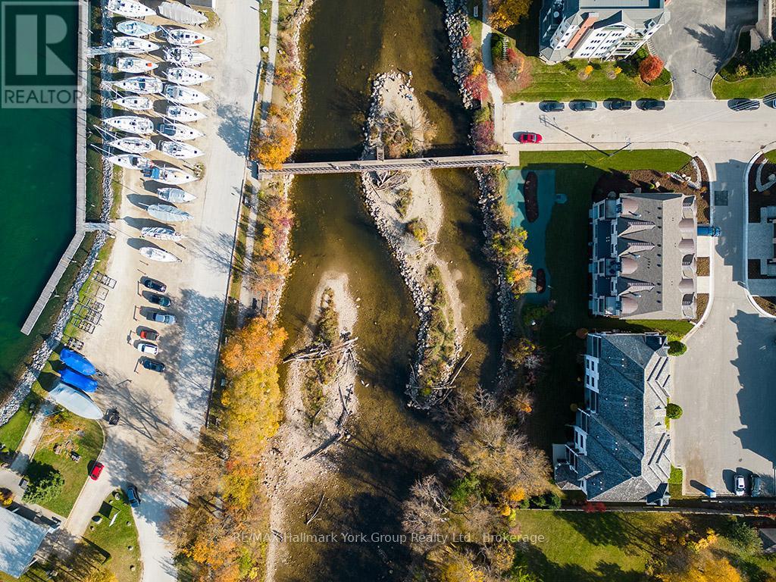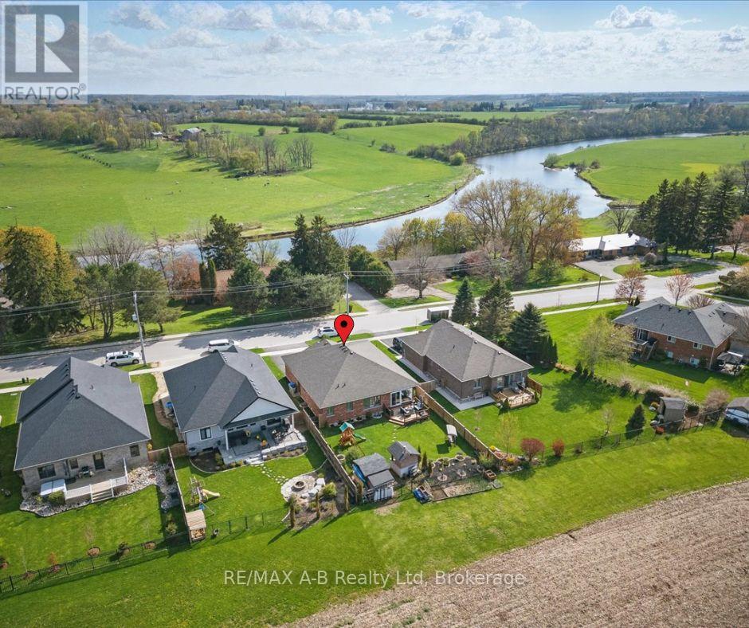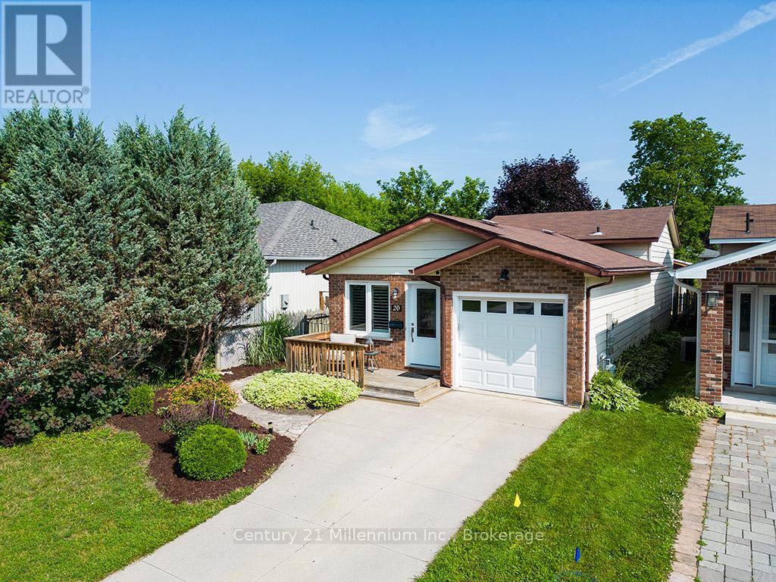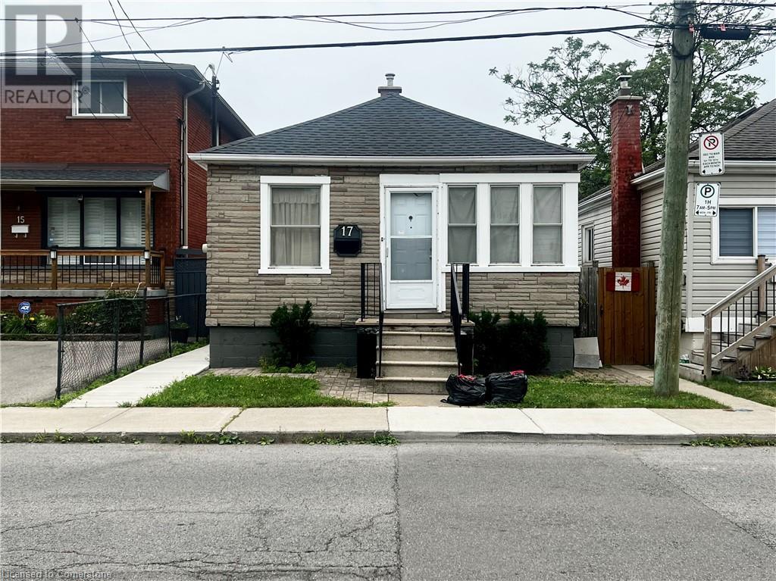10 Stouffer Street
Minden Hills, Ontario
The best of both worlds - this 4 bedroom, 3 bath home sits in a quiet, peaceful neighbourhood within walking distance to the Riverwalk and town amenities AND offers a quiet oasis in your own back yard. Walk down to Beaver Creek and enjoy nature or hop in your small craft and out to the river and into beautiful Gull Lake. An adorable Gazebo at the water's edge will quickly become your favourite spot to unwind. This is the perfect family home. There are 2 bedrooms on the main floor and 2 bedrooms upstairs, with a washroom on each of the 3 levels. The lower level has been newly renovated with all new drywall, paint and carpeting. The lower level also has a spacious laundry room, pantry, and a great workshop. New 200 amp electrical service and town water and sewers enhance the package. Check out the spacious 2-car garage! This home has more to offer than this description can allow. Check it out and see what this home and neighbourhood have to offer. (id:35360)
RE/MAX Professionals North
208 - 65 Bayberry Drive
Guelph, Ontario
Welcome to 208-65 Bayberry Drive, a stunning 2 bedroom, plus den, condo suite at the renowned Village by the Arboretum's Wellington building. This "Orchid" corner unit abounds with tasteful upgrades & its fresh, neutral colour palette have it move-in ready! Bright & airy throughout, the suite offers a gorgeous kitchen with gleaming white cabinetry, new appliances and room for a table or island if you desire! The large great room is adorned with rich hardwood flooring, copious bright windows & a warm fireplace serving as the room's elegant focal point. You enter the suite into a wide foyer, with ceramic flooring, off of which you'll find a refined with french pocket doors, perfect for a little work, or settling in to watch TV or read a book. The suite's 2 bedrooms include a brilliant primary suite with a 4 pc. ensuite featuring a tub/shower & double vanity, plus a deep walk-in closet. In addition to the expansive main balcony, a delightful bistro balcony is a perfect spot for the morning coffee or dinner for 2. The wraparound vistas feature the treetops and lush greenery offering privacy & serenity as only the Village by the Arboretum can. As an added bonus, storage is a breeze, with a secured indoor locker, and wide unground parking spaces. Truly the finest in adult living, this Village by the Arboretum condo is not only located in one of the best buildings in the city, but offers unparalleled amenities. Book your appointment today before this suite disappears! (id:35360)
Planet Realty Inc
18 Beechlawn Boulevard
Guelph, Ontario
Blending comfort and convenience, we are pleased to introduce 18 Beechlawn Drive, a beautifully maintained bungalow nestled in Guelph's Village by the Arboretum. Thoughtfully designed and lovingly cared for, this home delivers style, function, and a welcoming sense of space from the moment you walk through the door. Inside, you'll find hardwood floors lending warmth and elegance to the flowing layout. The upgraded kitchen is both well-designed and sophisticated, featuring quality cabinetry, modern finishes, and an open-concept connecting it to the living and dining areas seamlessly - ideal for everyday living or hosting guests. The primary bedroom is generously sized, with a spacious ensuite to create your own retreat. Downstairs, the finished basement offers additional living space for hobbies or relaxing with family, as well as a private bedroom and bathroom for guests. To cap it all off, this home features a two-car garage for extra convenience. As a resident of the Village by the Arboretum, you'll enjoy access to a vibrant lifestyle with top-tier amenities including an indoor pool, fitness facilities, organized clubs, walking trails, and beautifully maintained green spaces. It's a warm, close-knit community designed to help you make the most of each day. Don't miss your chance to become part of this exceptional neighbourhood. Book your private showing today! (id:35360)
Planet Realty Inc
24 Prince Charles Avenue N
Springwater, Ontario
Welcome to your tranquil, beautifully treed, family oriented escape tucked peacefully away in Rural Springwater. While still remaining just minutes from amenities, this excellent central location situated between Wasaga Beach and Elmvale offers both a very quick ride for a family beach day on the stunning shores of Georgian Bay or some walking, shopping and dining in the quaint village shops and restaurants in Elmvale. Or if you just feel like staying home, Wasaga Pines is a very well maintained community offering TWO swimming pools, a clubhouse, soccer field, basketball court, rec hall, pavillion, mini putt and super fun playground area. The community also hosts numerous planned activities/events such as cards, game nights, themed events etc for all to enjoy. The very bright, open concept, freshly painted, well maintained mobile home has 2 bedrooms, 1 full bath (4pc) plus 1 ensuite (2pc), huge living room aluminated with natural light in the day and a cozy fireplace to curl up beside at night with a good book. Also equipped with a well kept kitchen with tons of storage space and big pantry, large dining area, laundry closet and two lovely front and back decks to enjoy your early morning coffee or early evening tea. This property backs onto forest, ensuring your backyard privacy as well as a perfect backdrop for nature loving enthusiasts. Very little to do besides move right in and make this home your own with your personal touches and head over to enjoy all of the amazing property amenities this community offers. Taxes/water included in park fee.($6418.40 - 2025 with option to pay monthly or annually) (id:35360)
Exp Realty
81 Spruce Street
Tiny, Ontario
Custom-Built Retreat in Woodland Beach, Tiny Township. Welcome to your dream home in the heart of Woodland Beach! Nestled on a beautifully treed one-acre lot, this thoughtfully designed 4-bedroom bungalow (with potential for a 5th bedroom or home office) was custom built in 2018 and offers the perfect blend of comfort, style, and functionality. Step inside to rich hardwood floors, two cozy gas fireplaces, and a bright, cheerful kitchen ideal for family meals and entertaining. The triple-car garage and newly paved driveway include a concrete pad designed for your motorcoach, camper, or RV, a rare bonus for adventurous spirits. The expansive back deck sets the stage for summertime BBQs and relaxing under the stars, while the finished lower level with in-floor heat offers space for every kind of gathering whether its a game of billiards or ping pong, a wine tasting from the cantina, or movie nights in front of the cinema-style projection screen and fireplace. Best of all, you're just a short stroll to the beach via a township-maintained waterfront access. Whether its a permanent home or weekend escape, this property delivers a lifestyle of comfort, privacy, and recreation, all just steps from the shores of Georgian Bay. (id:35360)
Engel & Volkers Toronto Central
9 Queen Street N
Thorold, Ontario
Step into 9 Queen Street N, a charming, move-in ready 3-bed, 2-bath home on a rare 44 165 ft lot, nestled in one of Thorold's most walkable, family-friendly pockets. Light-filled living areas with soothing mint-hued walls set a warm, welcoming mood, while the functional kitchen opens to a backyard deck, perfect for morning coffee or evening BBQs. Upstairs, three generously sized bedrooms wait to be personalized, and the finished lower level offers bonus space for family movie nights or a flexible home office. Practicalities? Its got them: window AC units, radiant heat, included appliances, a detached garage, and a long private driveway for easy parking and storage. Outdoors, a mature, tree-lined backyard becomes your own private oasis, with room to garden, entertain, or expand. The real kicker: R1C zoning unlocks untapped value - duplex, semi, triplex, or even group home development. Whether you're a first-time buyer dreaming of space, an investor eyeing rental income, or a builder seeking future opportunity, this property is a rare find. Location couldn't be better: a walk-score of ~70 makes errands a breeze, downtown shops, grocery stores, Thorold Community Market, grocery, pharmacy, transit - it's all nearby. Parks like CE Grose Park, Beaverdams, McAdam, and Jaycee are steps away. Plus you're just minutes from Brock University, The Pen Centre, and quick highway access. This is lifestyle, convenience, and future potential rolled into one. Opportunities like this don't come often. (id:35360)
Exp Realty (Team Branch)
201 - 345 8th Street E
Owen Sound, Ontario
Welcome to the Greystone Offices Suites. Unit 201 is 1815 square feet of office space that will be available on December1, 2025. This great space is a turn key unit set up with a kitchenette, 3 offices, board room, copier room, waiting area and a bull pen area. The unit can also be divided into 2 or 3 smaller units if a smaller size would suit your businesses needs better. Asking $16.00/square foot + TMI ( Cam: $3.88/square foot, Property Taxes: $3.41/square foot, Utilities: $1.52/square foot and a 5% management fee on gross rent). Lots of parking on site and the building has been freshly renovated both inside and outside. (id:35360)
Sutton-Sound Realty
5-11 Bay Street E
Blue Mountains, Ontario
Experience Unmatched Luxury Living on Georgian Bay Welcome to this stunning, brand-new luxury residence perched above the Beaver River with sweeping panoramic views of Georgian Bay. From sunrise to sunset, immerse yourself in natures beauty from the comfort of your private balcony perfect for relaxing with your favorite drink as the day winds down. Designed to impress, this exceptional home combines elegance and functionality through its open-concept layout and thoughtfully curated details. At the heart of the home, a gourmet kitchen offers the ideal space for both entertaining guests and enjoying everyday meals. Spanning three levels and accessible by a private elevator, this home ensures convenience and comfort throughout. The second floor features four generous bedrooms, a full laundry room, and two beautifully designed bathrooms. Retreat to the third-floor master suite your personal sanctuary with breathtaking views that greet you every morning. Surrounded by the natural splendor of Georgian Bay, this extraordinary property is truly a gem. Discover a lifestyle defined by luxury, comfort, and connection to nature. (id:35360)
RE/MAX Hallmark York Group Realty Ltd.
423 Emily Street
St. Marys, Ontario
This beautiful bungalow backs onto the quiet beauty of farmland and from the front porch you can over look the lovely Thames river that runs through St Mary's. Its an upgraded model home built by Larry Otten Contracting. The open concept great room has a stunning modern kitchen with pantry, quartz counter tops and an oversized centre island. The dining and living living space have oversized windows and patio doors to a three season room with access to deck and fully fenced back yard. We all want the convenience of main floor laundry, second bathroom, and another bedroom for guests or use for your office or den. The lower level has another full bathroom, bedroom and spacious family room. There is still plenty of space for storage, a workshop or space for hobbies, and in-floor heating to keep you cozy. Both the double car garage and the front porch have the luxury of epoxy floors. Private wood fencing is on both sides of the professionally landscaped yard with wrought iron across the back so you can enjoy the beauty and peace of scenic country. Includes shed, barbecue and smoke house, fully fenced yard, paved drive, California shutters, central air, air exchanger, garage door opener and remotes, appliances and water softener. Come see this remarkable home! (id:35360)
RE/MAX A-B Realty Ltd
20 Leslie Drive
Collingwood, Ontario
Welcome to this lovely 3-bedroom home, ideally located on a quiet dead-end street in one Collingwood's family-friendly neighborhoods. With its inviting curb appeal and functional layout, this home offers the perfect blend of comfort, space, and convenience. The main floor features a large living area, a well-equipped kitchen, and a dining space for family life or entertaining. Upstairs, you'll find three generously sized bedrooms perfect for a growing family, guestrooms, or a home office. The fully finished basement provides even more living space, ideal for a rec room, playroom, home gym, or additional guest suite offering flexibility to suit your needs. Step outside to a private, fully fenced backyard complete with a large storage shed, perfect for all your tools, toys, or seasonal items. This outdoor space is ready for relaxing, playing, or gardening. Located close to both high schools, Admiral Public School, parks, and trails, and only minutes from downtown Collingwood, the waterfront, and Blue Mountain, this home offers the best of small-town living with easy access to year-round amenities. This is a beautiful home in a peaceful and welcoming community. ** This is a linked property.** (id:35360)
Century 21 Millennium Inc.
113 Bruce Street S
Blue Mountains, Ontario
Welcome to beautiful Thornbury. This house is located right in the heart of town on Bruce St. The lot also fronts on Leming street giving it access from the back of the property as well. This cute 2 bed, 1 bathroom house is perfect for a young family or someone looking to downsize. Some updates over the last few years include the roofing, air conditioner, water heater, furnace and plumbing. With this being a double sided lot it also allows for convenience and plenty of room to expand. Lots of options for this property now and into the future to accommodate your needs. The large, fully fenced backyard offers lots of privacy and room for relaxing, kids to play or hosting friends and family for that summer barbecue. Short walk to downtown Thornbury, restaurants, shopping, and the beautiful waterfront. Just blocks down from Beaver Valley Elementary School, the arena, as well as parks, ball diamonds and everything else this town has to offer. Great house, private property & great location! Reach out to book your private showing. (id:35360)
Royal LePage Locations North
17 East 31st Street
Hamilton, Ontario
Entire House - For Lease – 17 East 31st Street, Hamilton Available Immediately | $2,100/month + utilities Charming and well-maintained single detached home for lease on Hamilton Mountain! This bright and inviting 2-bedroom residence features a spacious open-concept living and dining area, ideal for relaxing or entertaining. The functional kitchen is spacious and had potential for an eat-in bistro set up. Located just steps from Juravinski Hospital, this home is within walking distance to a variety of amenities including public transit, grocery stores, cafes, parks, schools, and Concession Street’s vibrant shops and restaurants. Quick access to major highways and the escarpment trail makes this a convenient location for commuters and nature lovers alike. Regarding Parking, you can apply for a time exemption permit from the city. You can contact the City of Hamilton directly for this information. (id:35360)
RE/MAX Real Estate Centre Inc. Brokerage-3
RE/MAX Real Estate Centre Inc.




