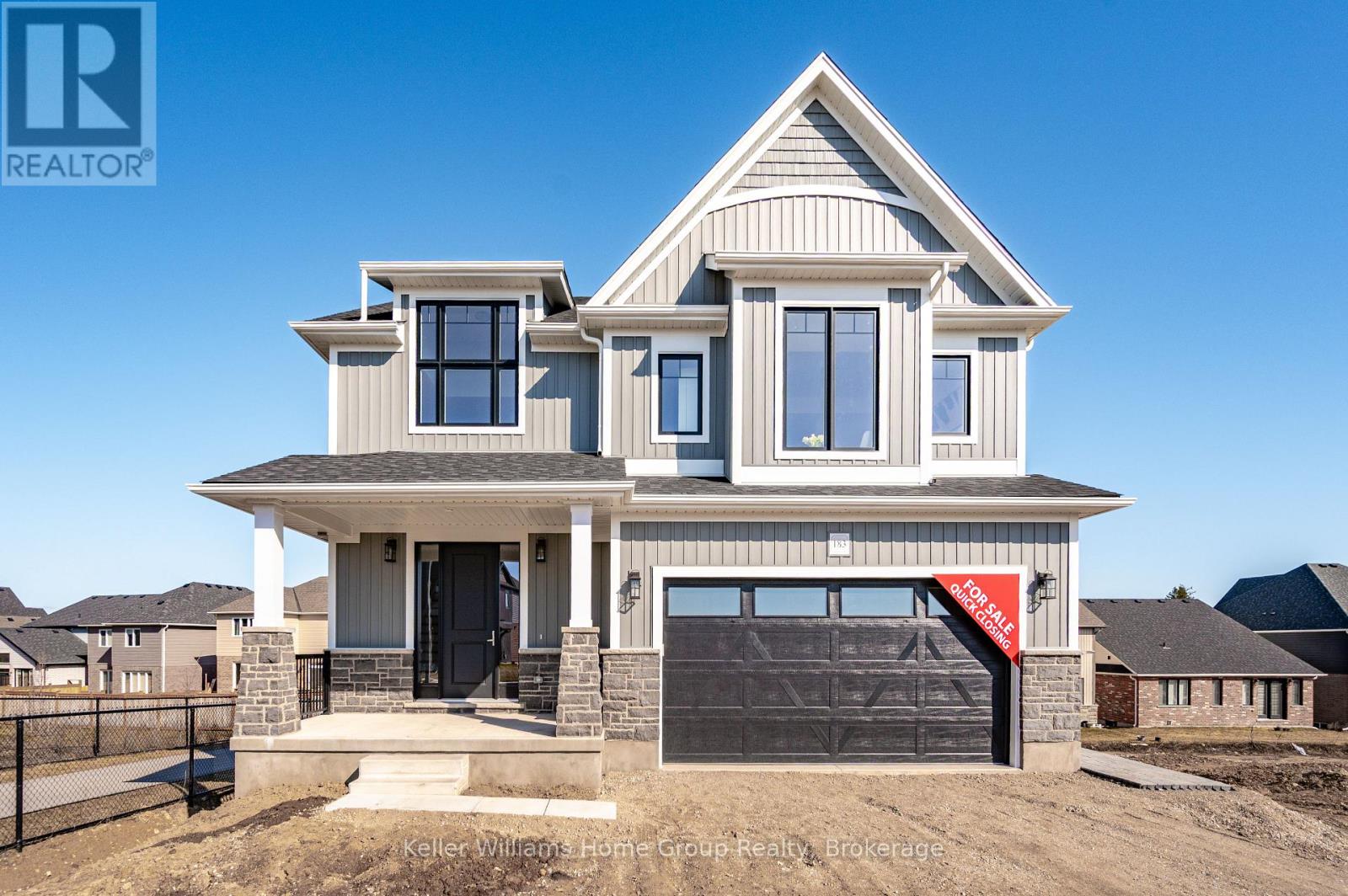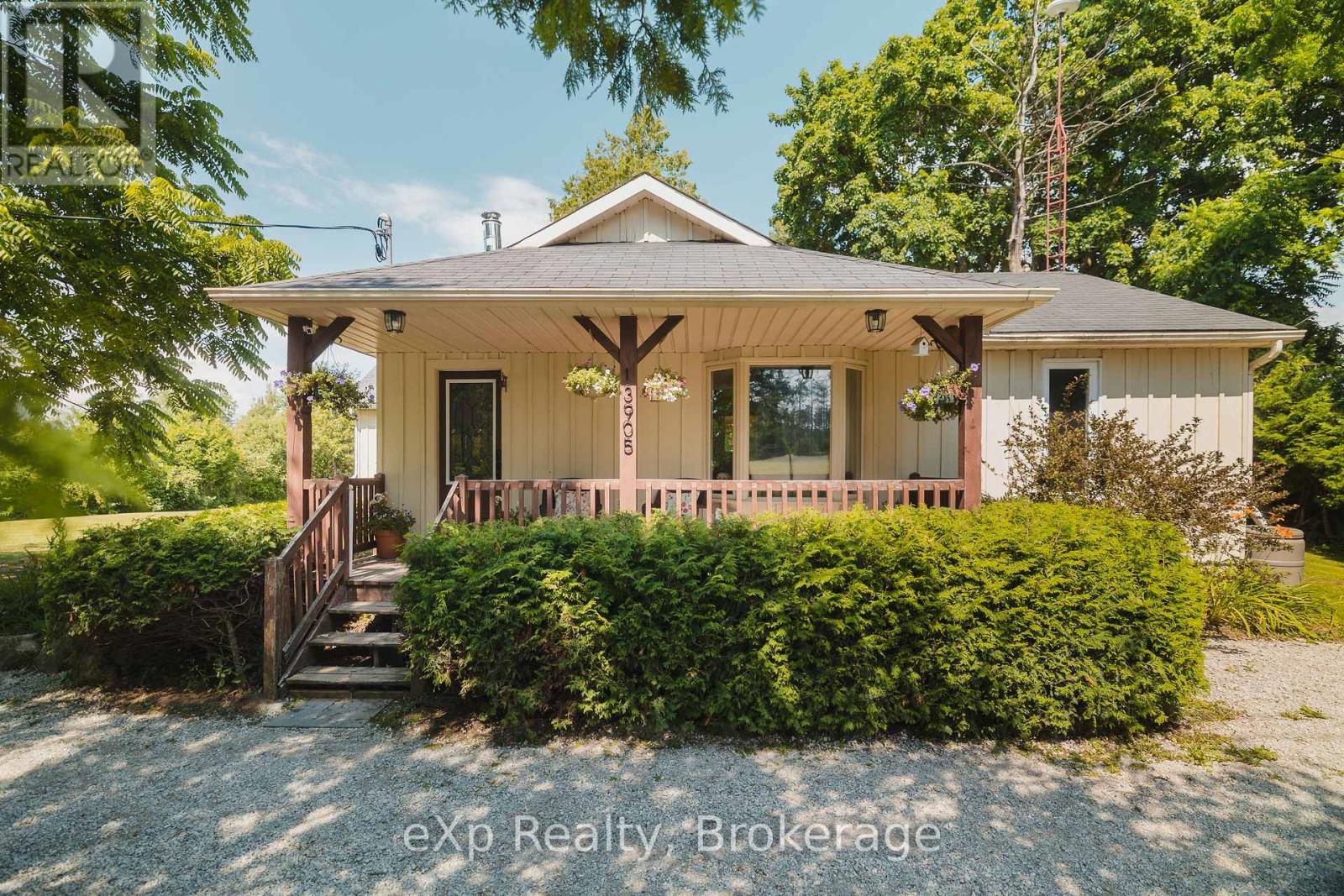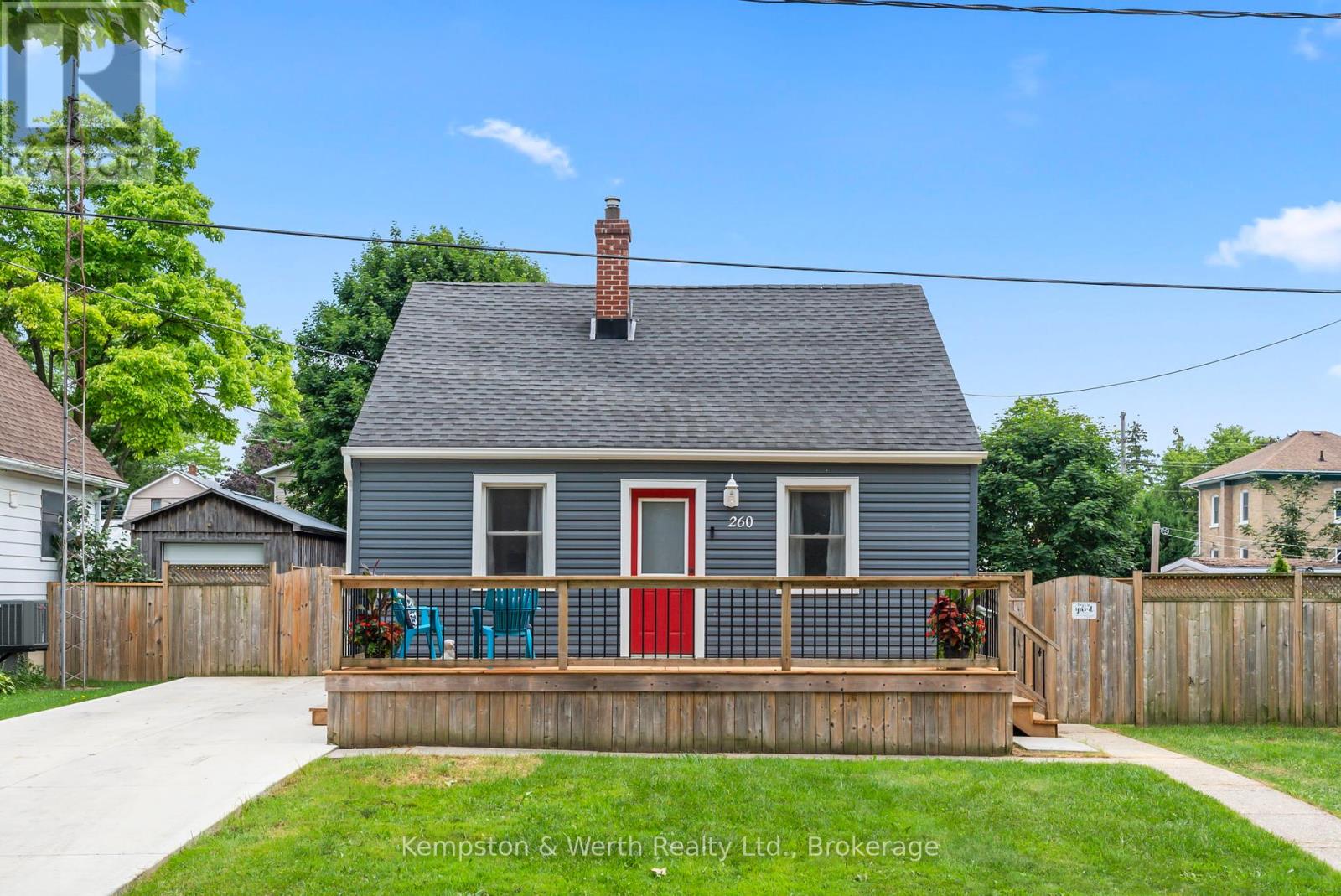170 Palacebeach Trail Unit# 14
Hamilton, Ontario
Stylish Freehold Corner Townhome Steps from Lake Ontario Fully Renovated & Move-In Ready. Experience elevated living in this updated 3 bed, 4 bath corner-lot townhome, ideally located in one of Stoney Creek's most sought-after lakeside communities. Surrounded by schools, scenic trails, and just steps from the shoreline, this home offers the perfect blend of luxury, comfort, and location.Wake with the sun in the east-facing primary suite, where morning light pours in to gently start your day just one of many thoughtful touches in this beautifully designed space. A rare double car driveway that fits two cars, plus parking in the garage and a visitor parking pass, add everyday convenience.Inside, a freshly painted interior and quality renovations shine throughout. The 2022 main floor renovation features sleek vinyl flooring and a bright, open-concept layout. The chefs kitchen is a standout, showcasing Caesarstone quartz countertops, an oversized island, extended cabinetry, and a built-in wine rack ideal for entertaining or everyday living.Two electric fireplaces one on the main floor and one in the finished basement offer cozy ambiance year-round. Upstairs, the spacious primary suite includes a walk-in closet and spa-like 3-piece ensuite. Two additional bedrooms and a second-floor laundry room with a tub provide smart, functional space for families.The professionally finished basement (2022) offers flexible living with pot lights and a stylish 3-piece bath perfect for guests, teens, or a private office.Recent updates include a new roof (June 2022) and new furnace (Jan 2024), offering long-term peace of mind. The backyard features new sod, and the garage comes with a remote opener for added convenience.Located just minutes from Costco, Winona Crossing, Fifty Point Conservation Area, restaurants, cafés, boutique shops, and more this beautifully renovated corner townhome delivers the lakeside lifestyle youve been waiting for.Monthly road fee: $135.40 (id:35360)
The Agency
84610 Bluewater Highway
Ashfield-Colborne-Wawanosh, Ontario
Fully Renovated Bungalow on Nearly an Acre- A Must See! Welcome to this beautifully renovated 3+1 bedroom, 3 bathroom bungalow, equipped with a generator, perfectly situated on an expansive 0.921 acre lot. This home offers the ideal blend of modern style, comfort, functionality in a country, spacious setting. Relax and unwind on your charming covered front porch, perfect for enjoying your morning coffee or taking in the tranquil surroundings. Step inside to a bright and airy open -concept main floor featuring a chef-inspired kitchen with an oversized granite countertops, seamlessly flowing into the dining area and inviting living room - ideal for entertaining or cozy nights in. Convenient main floor laundry adds to the home's thoughtful layout. The spacious primary bedroom offers privacy complete with a beautifully appointed ensuite. Two additional bedrooms and a full bathroom with main floor laundry complete the main level. The finished lower level expands your living space with a generous rec room, an additional bedroom, games room and a third full bathroom- ideal for guests, or extended family. Outside, enjoy the freedom of nearly an acre of land, a detached two car garage, and ample open space for outdoor living, gardening, or recreation. This move-in ready home combines space, style, and privacy and is located in the quaint hamlet of Kingsbridge, offering everything you've been looking for in a country setting. (id:35360)
Royal LePage Heartland Realty
155 Berwick Street
Woodstock, Ontario
Step into this beautiful detached bungalow on a premium corner lot, perfect for families or professionals! This charming home offers a bright, open-concept main floor with a modern kitchen flowing into a spacious living and dining areaideal for daily living and hosting guests. Enjoy three generously sized bedrooms, all freshly painted in 2025, adding a fresh, modern feel.Peace of mind comes with a new roof (2025) featuring a 25-year warranty, plus an upgraded fridge (2024). The fully finished basement includes a large rec room, full washroom, laundry area, and a separate entrance for entertainment in the basement (id:35360)
Keller Williams Home Group Realty
183 Haylock Avenue
Centre Wellington, Ontario
FREE, MOVE-IN-READY ACCESSORY APARTMENT INCLUDED!Step into your brand-new, expertly crafted home by Award Winning Granite Homes a perfect blend of luxury, comfort, and functionality. This stunning two-storey design boasts 5 spacious bedrooms, 4 bathrooms, and upgraded finishes throughout, including 9-foot ceilings on the main floor, a cozy gas fireplace, and a chef-inspired kitchen with custom floating shelves, an extended breakfast bar, and top-of-the-line granite countertops. Enjoy the elegance of upgraded hardwood flooring, premium doors and hardware, sophisticated light fixtures, and much more.On the second floor, youll find 4 generously sized bedrooms, including a private primary retreat with a spa-like 5-piece ensuite. But that's not all the fully finished accessory apartment with a walk-out basement is a standout feature, complete with its own custom kitchen, laundry facilities, and a stylish 3-piece bathroom. Appliances Included. The upgrades extend into the backyard, where you'll find an interlocking stone patio, a gas line for your BBQ, and ambient exterior lighting to set the perfect mood for summer evenings.This home also includes a fully equipped accessory apartment with a separate entrance ideal for multi-generational living, guests, or even a rental opportunity. Come see it for yourself and find out why this could be your forever home, and the Award-Winning community you'll want to call home. (id:35360)
Keller Williams Home Group Realty
13905 Fifth Line
Halton Hills, Ontario
Welcome to 13905 Fifth Line in Limehouse, a charming 3-bedroom, 1-bathroom bungalow set on a private 0.46-acre lot. Enjoy the serenity of country living while being just minutes from all the conveniences of Acton and Georgetown. Located on a quiet rural road, the home is also just steps from Limehouse Conservation Area, which offers scenic hiking trails and year-round outdoor enjoyment. Inside, the home features a bright, open-concept kitchen, living, and dining area with a cozy wood-burning stove perfect for hosting or spending quality time with family. Step outside to your east-facing deck (built in 2023) and enjoy your morning coffee with sunrise views and nothing but the sounds of nature. Zoned PC-NHS2, protected countryside the property offers long-term privacy and tons of investment potential- with room to add a garage with a suite above or add an addition to the home. The backyard is a dream for gardening, outdoor entertaining, or even a small hobby farm, the possibilities are endless. As a bonus, a well-maintained 2015 26' RV is included! Unique properties like this don't come up often. Move-in ready and full of opportunity- book your showing today! (id:35360)
Exp Realty
448 Starwood Drive
Guelph, Ontario
Welcome to 448 Starwood Drive, Guelph – a stunning former model home nestled in one of the city’s most sought-after family-friendly neighbourhoods. This beautifully maintained semi-detached home offers carpet-free living space, featuring a walkout lot, a fully finished basement & the rare bonus of having no rear neighbours. The inviting foyer opens into a bright & spacious main level with a seamless open-concept layout. The living room showcasing rich hardwood floors & a natural gas fireplace that sets the perfect ambiance for family nights or entertaining guests. The kitchen is completed with gleaming quartz countertops, SS Appliances, a stylish backsplash, extended pantry cabinets & abundant storage space. Adjacent to the kitchen is a Dining area, ideal for family gatherings & festive celebrations. Walk out from here onto your raised deck – perfect for summer Bbq's, morning coffee or simply enjoying the peaceful backyard views. Upstairs, the home continues to impress with 4 well-appointed bedrooms. The spacious primary suite features a walk-in closet & a private ensuite. The remaining 3 bedrooms are equally spacious & bright, sharing a beautifully updated 4pc bathroom. The fully finished walkout basement adds tremendous value to this home. It features a large Rec room, 3pc bathroom & plenty of storage, making it an ideal space for a home theatre, playroom, gym or even a guest suite. Step outside into the private, partially fenced backyard, a peaceful outdoor haven backing onto open green space with no rear neighbours. Over the years, this home has seen several tasteful upgrades, including a new AC (2020), renovated bathrooms, luxury vinyl flooring throughout the basement & upper level & fresh paint throughout. Located just steps from top-rated schools, parks, the public library & scenic walking trails at Guelph Lake Conservation Area, this home truly offers the best of suburban living. Book you showing Today & it could be yours just in time for the holidays. (id:35360)
RE/MAX Twin City Realty Inc.
68 Ridge Road
Cambridge, Ontario
BRIGHT, MODERN, AND MOVE-IN READY w/FULL IN-LAW SUITE. Welcome to your dream home – a stunning 4+2 bedroom contemporary retreat nestled in the heart of Hespeler. Tucked away on a generous lot backing onto a peaceful greenbelt and just steps from Equestrian Way Park, this home offers the perfect blend of privacy and convenience. Step inside to discover a sun-filled, open-concept main floor with soaring 9-foot ceilings and sleek, carpet-free flooring throughout. The modern kitchen is as functional as it is stylish, boasting a spacious pantry, breakfast bar, and plenty of storage to support busy family life and weekend entertaining. Upstairs, you’ll find 4 generously sized bedrooms, including a serene primary suite complete with a walk-in closet and luxurious 5-pc ensuite. A second-floor laundry room adds everyday ease to this already thoughtful layout. But what truly sets this home apart is the newly finished in-law suite, featuring its own separate side entrance, 2 spacious bedrooms, a modern 3pc bathroom, laundry hook up, and a beautifully designed kitchen ready for appliances and stylish finishes – perfect for multigenerational living, extended guests, or potential rental income. Additional features include an owned water softener, garage door opener with remotes, and more. Located minutes to Highway 401, downtown Hespeler, Kitchener, and Guelph. (id:35360)
RE/MAX Twin City Faisal Susiwala Realty
3191 Windham West Quarter Line Road
Norfolk County, Ontario
SITTING ON 3 ACRES AND ZONED AGRICULTURAL ALLOWING FOR A MULTITUDE OF FUTURE ENDEAVOURS, this still young Ranch-Style Bungalow offering 3+2 bedrooms and 3 bathrooms is privately nestled amongst the trees. Ideal for the family that desires rural living and the outdoors with the sun rising in the front and setting behind, starry nights, and no neighbouring properties on any side. Approximately half of the property is cleared with the other half being treed, offering a canvas for tailoring to your outdoor leisure and activity. A 20 x 24 Drive-In Workshop with 100amp service and wired for heating accommodates the handy person and recreational vehicles. The home itself is set back from the road and boasts a classy and inviting curb appeal with a long laneway and parking for up to 10 vehicles. Inside you are welcomed to a tastefully finished and naturally bright, airy open concept central space consisting of the Kitchen with granite breakfast island and dark Stainless Steel appliances, Dining area with sliders to the rear stamped concrete patio, and the Living Room with Vaulted Ceiling and a full wall height Stone Fireplace. A main bath with granite counter and double sinks, convenient main floor laundry-mudroom, and three ample sized bedrooms with the Primary Bedroom consisting of an ensuite bath and walk in closet complete the upper level. The lower level is brightly lit with large windows providing you with an expansive RecRoom and dry bar, two bedrooms that can be multi-purposed as a playroom, office, craft room ect, and a 3pc bath. The Cold Room Storage spans the width of the house at 54.11 x 6.10. Additional features include custom California shutters, tankless water heater, Reverse Osmosis System, UV Water Purification, LifeBreath HRV, LIVwell electronic monitoring system and underground wiring for outdoor lighting. A quiet commute brings you to Delhi (7mins), Brantford (30mins), Woodstock (36mins), Simcoe (20mins), the 403 (25mins). Escape to your new home (id:35360)
Red And White Realty Inc.
260 Lillico Avenue S
Listowel, Ontario
This meticulously maintained 1.5 story home offers a wonderful opportunity for anyone seeking a place to call home in the heart of Listowel. With its convenient location and inviting property features, this place is a must see. This home features two bedrooms, one and a half bathrooms with the main floor bathroom fully renovated in 2025, original hardwood floors, fully fenced yard, front and rear decks, detached heated shop/garage, new insulation in the attic and so much more. This charming property offers much more then meets the eye, with it's combination of classic features, modern upgrades and ideal location, this property is ready to welcome it's new owners. (id:35360)
Kempston & Werth Realty Ltd.
260 Lillico Avenue S
North Perth, Ontario
This meticulously maintained 1.5 story home offers a wonderful opportunity for anyone seeking a place to call home in the heart of Listowel. With its convenient location and inviting property features, this place is a must see. This home features two bedrooms, one and a half bathrooms with the main floor bathroom fully renovated in 2025, original hardwood floors, fully fenced yard, front and rear decks, detached heated shop/garage, new insulation in the attic and so much more. This charming property offers much more then meets the eye, with its combination of classic features, modern upgrades and ideal location, this property is ready to welcome its new owners. (id:35360)
Kempston & Werth Realty Ltd.
18 Adelaide Street
Linwood, Ontario
**Open house cancelled on Saturday Aug. 2** Welcome to 18 Adelaide Street - Your rural retreat just a short drive from all major cities! Situated on just over half an acre, with an impressive 1,100 sqft detached shop, this well-maintained bungalow offers the perfect blend of privacy, space, and convenience. Nestled on an expansive lot with quiet neighbours, this property is ideal for those looking to enjoy a slower pace of life without sacrificing accessibility. The main floor features two spacious bedrooms, including a generously sized primary, perfect for unwinding at the end of the day. You'll love the large kitchen with no shortage of cabinetry, ideal for the home cook or anyone who appreciates an organized space. Just off the kitchen, the dining room easily accommodates the whole family and offers direct access to the back deck—perfect for entertaining or enjoying quiet country mornings. The spacious lower level offers incredible potential for additional living space. With its own separate entrance from the attached garage, it presents an ideal opportunity for a basement suite, in-law accommodation, or private guest quarters. Don't miss one of the property's most impressive features - the large detached workshop (approx. 30x40ft), accessed via its own separate laneway. Whether you're a tradesperson, hobbyist, or need space for vehicles and equipment, this shop checks every box. Superior care and planning have gone into its construction and upkeep, ensuring it functions seamlessly for a wide range of needs. Fully heated with ample room for storage, projects, or business operations, this is a rare find with true versatility. With space to grow, peaceful surroundings, and quick access to city amenities, this property offers the best of all worlds! Book your showing now. (id:35360)
RE/MAX Solid Gold Realty (Ii) Ltd.
211 Victoria Street S
Brockton, Ontario
This impressive red brick home sits on a generous lot and offers nearly 3,000 sq ft of space across two finished stories, including a full, undeveloped basement with potential for future expansion. The main floor is thoughtfully laid out with a spacious family room, formal living and dining room and a bright, functional kitchen. You'll also find a versatile additional room - perfect as a main floor bedroom, home office or den. Upstairs, four generously sized bedrooms all include closets, with the primary suite featuring its own 3-piece bathroom. The lower level is ready to be transformed into a rec room, gym, or additional living space to suit your needs. Step outside and enjoy your own private oasis: an inground pool, expansive deck with gazebo, fire pit area and a handy storage shed make this backyard ideal for summer entertaining. Centrally located within walking distance of parks, schools, and downtown amenities, this home - built by Dr. O'Toole - combines classic charm with everyday convenience. (id:35360)
Exp Realty












