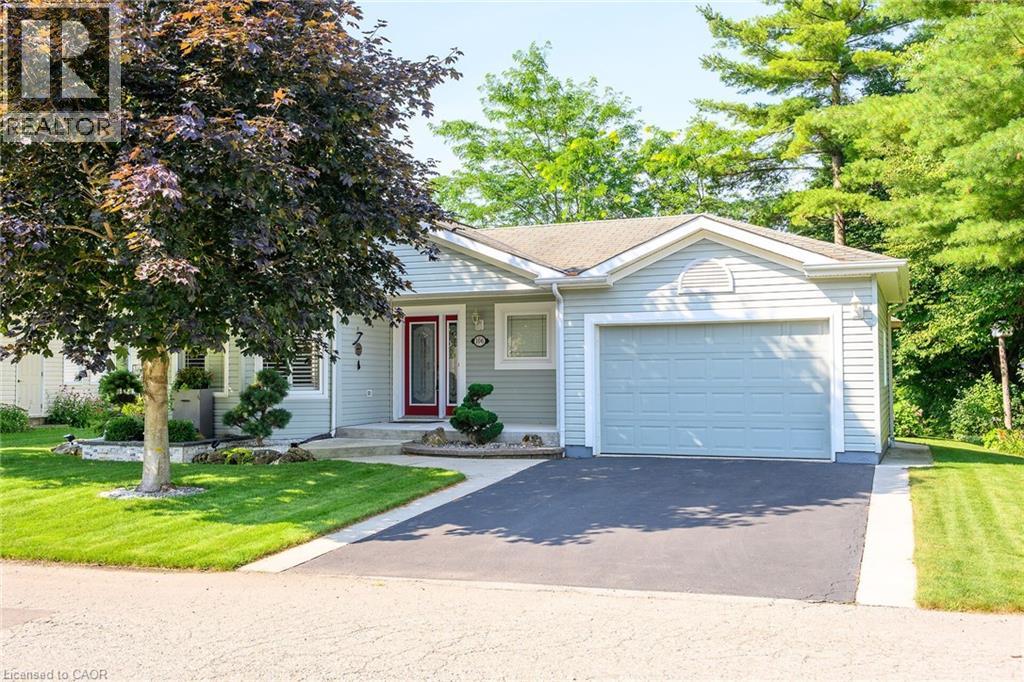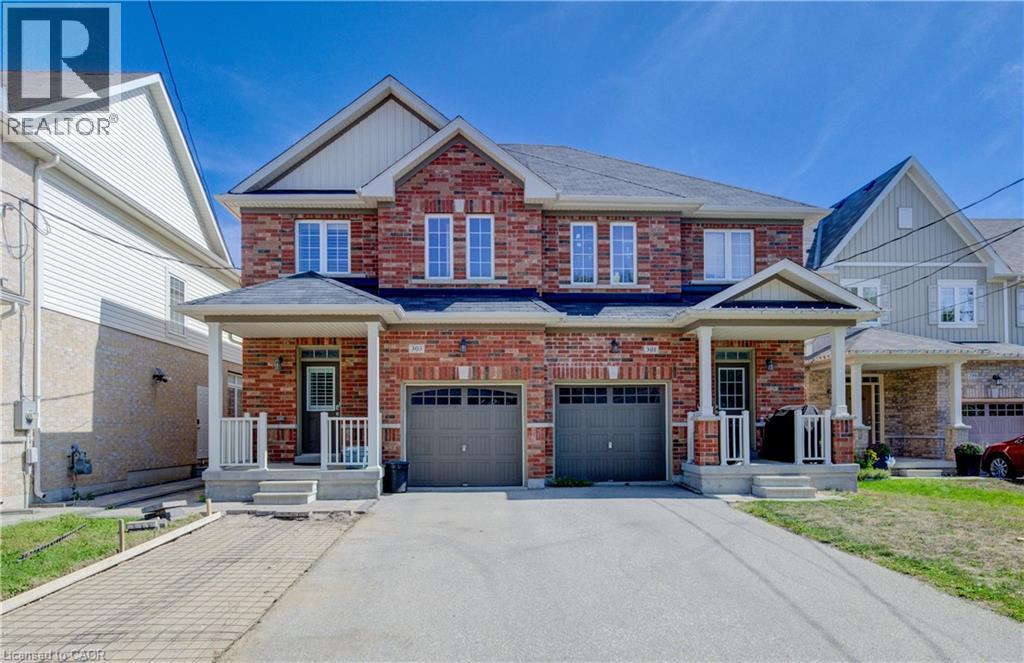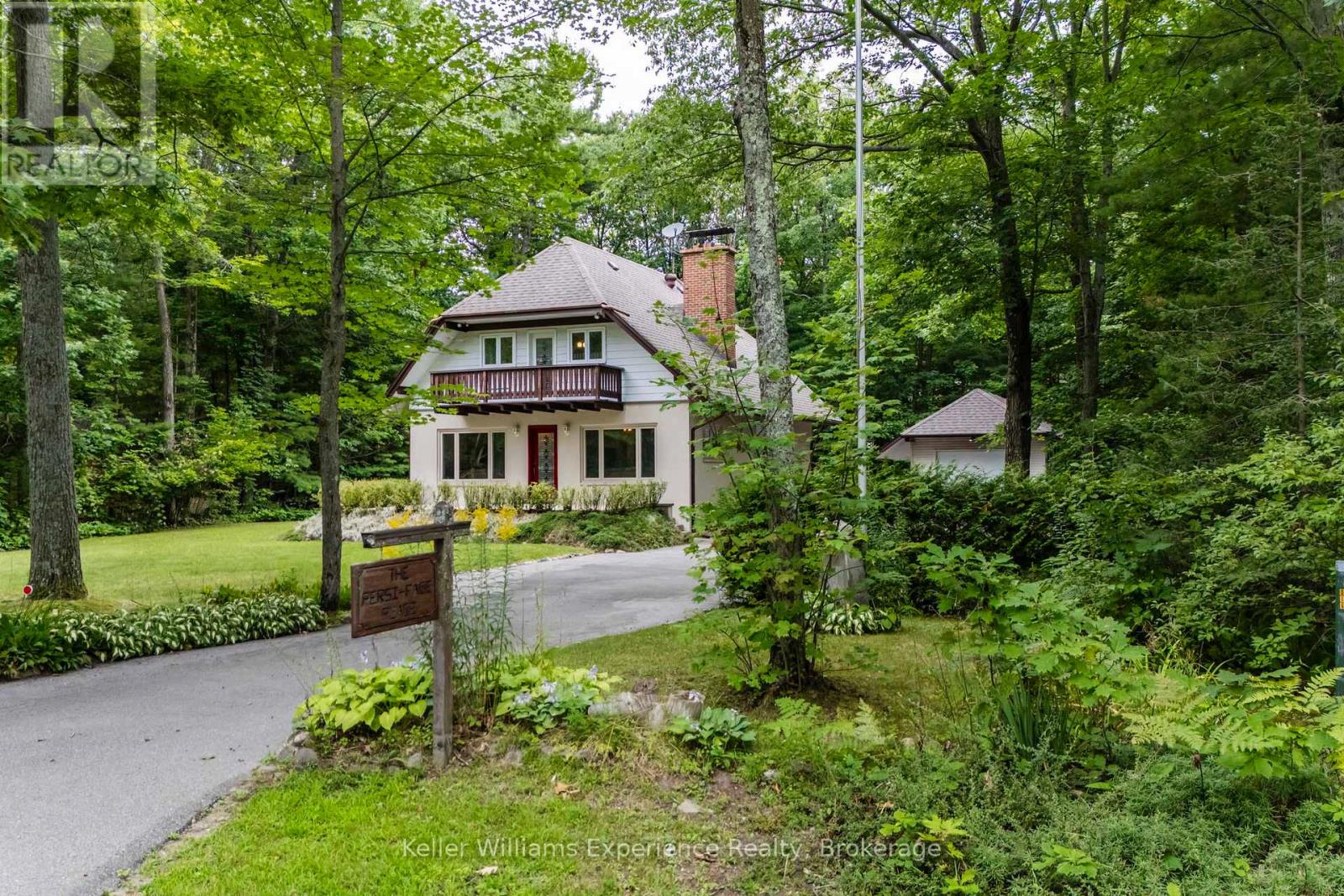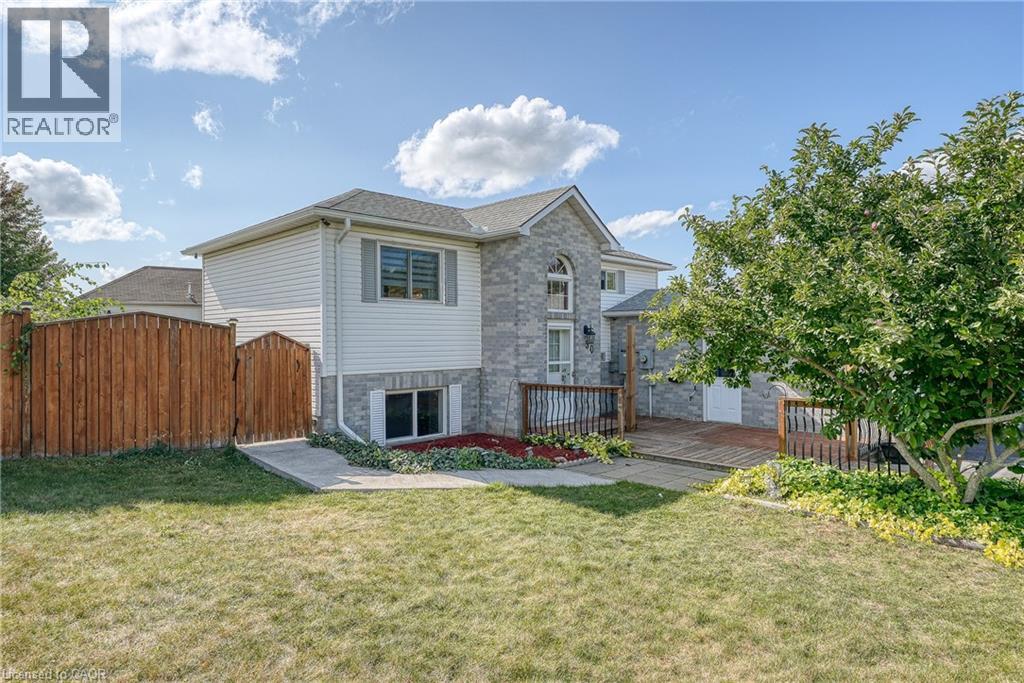106 Bushmill Circle
Flamborough, Ontario
!! OPEN HOUSE ON SUNDAY FROM 2-4 !! Welcome to 106 Bushmill, beautifully updated from top to bottom, located on the most coveted street in the desirable Antrim Glen Adult Community. Impeccably maintained home, offering ample main level living space and a professionally finished basement. This bright and open bungalow has gorgeous hand-scraped oak floors. The living and dining rooms flow seamlessly together, perfect for family gatherings. The updated kitchen is stunning with quartz counters, including a quartz waterfall island with seating, custom cabinetry, quality appliances and a view of your award winning gardens. The cozy family room overlooks the backyard and has a walk out to your very private composite deck with screened in gazebo and stone patio. The landscaping and gardens are breathtaking, the proud recipient of several awards! The curb appeal is 10+ with your charming front porch and cascading water-feature. An in-ground sprinkler system provides carefree maintenance. Back inside, the main level offers two spacious bedrooms, including a primary retreat with walk-in closet, and two full bathrooms including a dreamy soaker tub. The updated glass railing leads you to the finished basement, featuring new carpet, two large bedrooms, a recreation room, two piece bathroom (with space for a shower) and a utility room with lots of storage. The home has been freshly painted in neutral designer decor. Custom window coverings adorn the windows. Attached garage with access through the main floor laundry room as well as to the backyard. Antrim Glen is conveniently located between Waterdown, Cambridge and Guelph. Offering a vibrant lifestyle community with heated salt water pool, sauna, BBQ area, a lounge and kitchen for large gatherings, billiards, shuffleboard, library, craft room, horseshoes, private vegetable garden plots, and wooded walking trails. Move in ready, all you need to do is unpack, relax and enjoy! (id:35360)
Right At Home Realty
297 Wellington Street S
St. Marys, Ontario
Step inside this beautifully updated 1.5-storey home that perfectly blends modern design with everyday comfort. The brand-new kitchen is a showstopper, featuring bright finishes, ample counter space, and abundant natural light - ideal for cooking, entertaining, or enjoying your morning coffee. The main floor offers an inviting living room, a convenient bedroom, a stylish three-piece bath, and a newly finished laundry room for added ease. Upstairs, retreat to your extra-large primary suite, complete with a luxurious five-piece ensuite - your own private oasis for rest and relaxation. Outside, you'll love the covered concrete patio, perfect for year-round enjoyment, plus a workshop area for hobbies or projects. The double-wide concrete driveway provides plenty of parking, and the large backyard is a true outdoor haven with mature trees and partial fencing for privacy. Located close to schools, parks, trails, and baseball hall of fame, splash pad and Teddy's field, this home offers modern living in a family-friendly neighbourhood - ready for you to move right in and enjoy. (id:35360)
Coldwell Banker All Points-Festival City Realty
488 Hughson Street N
Hamilton, Ontario
Steps to the Bayfront, Art Crawl and GO station. VERY desirable area! 488 Hughson St N and 33-35 Wood St E, must be sold together, total ask price $1,890,000- $945,000 each. There are 2 deeds/2 lots. Both are legal 4 plexes, a total of 8 units. Fully renovated along with common areas. 8 hydro meters rewired with permits, 2 furnaces approx 13yrs. Proforma, plans, information sheet, zoning verifications attached as a supplement. Street parking only. All water lines replaced, most sewer stacks replaced, back roof redone, newer windows, exterior paint, all eavestroughs and facia newer. Seller willing to consider a VTB up to 80%LTV. (id:35360)
Realty Network
3792 Glendale Avenue
Fort Erie, Ontario
Experience the best of Crystal Beach living in this beautifully updated bungalow, perfectly situated just moments from the sandy shores of Lake Erie. This delightful home combines comfort, style, and convenience, offering three bedrooms and a full bathroom - all on one easy-to-navigate level. Step inside to a bright and welcoming space, freshly painted and featuring new flooring throughout. The updated kitchen provides ample room for cooking and entertaining, while the cozy back porch invites you to unwind with your morning coffee or enjoy the peaceful evening breeze.Curb appeal shines with new siding and freshly landscaped flowerbeds, giving the exterior a polished and inviting look. Just minutes from Crystal Beach Waterfront Park, the boat launch, and all the local restaurants and shops, this home places you right in the heart of this vibrant lakeside community. Whether you're searching for your first home, a year-round getaway, or an ideal vacation rental, this move-in-ready property offers endless potential - your opportunity to embrace the laid-back Crystal Beach lifestyle awaits! (id:35360)
Royal LePage Don Hamilton Real Estate
2258 Manchester Drive
Burlington, Ontario
Over 200K in renovation, with a separate entrance to an in-law suite and a widened driveway to fit up to 6 cars! This beautiful semi-detached 3+1 bedroom 3 bathroom home is newly renovated from top to bottom and is designed to meet all your family's needs! The main floor features a large living room, dining room, full kitchen with brand new appliances and quartz countertops, a two piece bathroom, electric fireplace and a walkout to your spacious deck and backyard! The upper level features 3 large bedrooms with a 4 piece bathroom and the convenience of laundry! The basement holds a full 1 bedroom in-law suite, a 4 piece bathroom, electric fireplace and a second set of laundry. All new pot lights and vinyl floors throughout the entire home! The electrical panel was also upgraded to a 200amp service! The exterior of the home features a widened driveway space for plenty of parking, a front and back deck, lots of parking space and a very spacious backyard for you to enjoy with the family and guests! This home truly has it all! Close to parks, schools grocery stores and more! (id:35360)
Exp Realty
303 Sherwood Avenue Unit# 1
Kitchener, Ontario
This beautifully maintained Upper unit 3-bedroom, 2.5-bathroom semi-detached home offers the perfect blend of comfort and functionality for today’s modern family. Located in a family-friendly neighborhood, the home is close to schools, parks, shopping, and public transit ideal for both commuters and growing households. Inside, you’ll find a bright and open main floor with a spacious living area, large windows, and an inviting kitchen that flows seamlessly into the dining space. The kitchen features ample cabinetry, modern finishes, and a walkout to the backyard, perfect for entertaining or enjoying summer evenings outdoors. Upstairs, the home offers three generously sized bedrooms, including a primary suite with its own private ensuite and plenty of closet space. The additional bedrooms are ideal for children, guests, or a home office. Move-in ready family home in a great neighborhood! 2 tandem parking spots available. (id:35360)
Homelife Power Realty Inc.
114 Burton Street
Hamilton, Ontario
Welcome to 114 Burton Street, a charming and character-filled semi-detached home nestled in Hamilton's vibrant Landsdale neighbourhood. Offering over 1,500 sq. ft. of well-designed living space, this 3-bedroom, 2-bath residence features a bright main floor with a spacious living area, formal dining room, and a stylish kitchen enhanced by exposed brick. A separate side entrance leads to a lower level complete with a full bathroom, providing excellent potential for an in-law suite, studio, or future income opportunity. The fully fenced backyard offers a private outdoor retreat, perfect for entertaining or relaxing. Ideally located just an 11-minute walk to Hamilton General Hospital and within close proximity to schools, parks, transit, and the city's growing culinary and arts scene. A perfect fit for first-time buyers, young professionals, or investors seeking to join a dynamic and evolving community. (id:35360)
RE/MAX Escarpment Realty Inc.
9 Bourgeois Court
Tiny, Ontario
**OPEN HOUSE SUNDAY NOV 9th, 12-2PM**Nestled in a quiet family neighbour hood within walking distance to the pristine beaches of Georgian Bay in Tiny Township, this turn-key 4-bedroom, 2-bath home is perfect for large families. Recent upgrades, including new windows, doors and roof, enhance both style and functionality. The second level features spacious bedrooms, each with walkouts to outdoor balconies. Inside, the large kitchen and living room make family gatherings a breeze, while the walk-out basement adds convenience and extra living space. With natural gas forced air heating, air conditioning, and ample outdoor entertaining areas, comfort is guaranteed year-round. The large garage/workshop provides plenty of room for car, bike or hobby enthusiasts looking for work and storage space. (id:35360)
Keller Williams Experience Realty
55 Ventura Drive
Stoney Creek, Ontario
Welcome to 55 Ventura Drive! This three bedroom, two bathroom home has been completely updated with new flooring, kitchen, bathrooms and nice finishing trim work and pot lights/light fixtures. Basement is finished as well! Located in a quiet area of Stoney Creek Mountain, it is close to Public Transit, Shopping, LINC/Red Hill Expressway and so much more. Just move in and enjoy! Call today to view this wonderful home. (id:35360)
One Percent Realty Ltd.
15 Ellington Avenue Unit# 5
Stoney Creek, Ontario
Beautiful turn-key end-unit townhouse in a sought-after Stoney Creek location! This quiet, well-maintained complex is conveniently close to the QEW, schools, and public transit. Start your mornings with coffee by the large front window of your bright eat-in kitchen, featuring ample counter and storage space plus stainless steel appliances. The open-concept living and dining area is perfect for entertaining, highlighted by a stunning gas fireplace with a floor-to-ceiling stone surround and wood mantle. Open the California shutters to fill the space with natural light from your private, landscaped backyard with exterior access. Step out onto the deck to BBQ and relax under the automatic retractable awning. Upstairs, you’ll find three spacious bedrooms and a renovated main bathroom with a skylight and makeup counter. The finished basement offers a large rec room, laundry area, and plenty of storage. The single-car garage includes inside entry and direct access to the back deck. Condo fees cover exterior property maintenance, insurance, parking, and water! (id:35360)
Royal LePage State Realty Inc.
50 Pebble Beach Court
Woodstock, Ontario
For the first time ever on the market, this one-owner raised bungalow is being offered to the next fortunate buyers who will call it home. Tucked onto a quiet court in Woodstock, it is surrounded by a welcoming community where children still ride bikes on the street, neighbours wave as they pass by, and there is an undeniable sense of belonging. The curb appeal begins with manicured landscaping, an inviting front porch that is perfect for morning coffee, an attached garage, and a property that has been cared for with pride over the years. Step inside and you are greeted by a bright and spacious living room, highlighted by oversized windows that allow natural light to pour in throughout the day. The adjoining dining area offers plenty of room and flows into a beautifully updated kitchen with quartz countertops, sleek cabinetry, and a layout that makes both cooking and entertaining effortless. The main level also features a comfortable bedroom and a convenient powder room, offering flexibility for guests, family, or even a home office. The lower level is partially finished and designed for versatility, providing 2 additional bedrooms, a full 4-piece bath, generous storage, laundry space, and a large primary suite that could also serve as a second living area. The design allows for privacy while maintaining connection to the rest of the home. Outside is where the property becomes unforgettable. The expansive lot provides endless possibilities, with space for gardening, entertaining, and family activities. A sparkling on-ground pool serves as the centerpiece, complemented by a gazebo area that can be enclosed to create a cozy retreat even in the colder months. Imagine summer afternoons spent poolside, winter evenings enclosed in the gazebo, fresh vegetables from your own garden, and the joy of outdoor living year-round. With its thoughtful layout, abundant space, and community setting, this property is more than a house, it is the lifestyle you have been searching for (id:35360)
Century 21 Heritage House Ltd.
308 - 19 Guelph Avenue
Cambridge, Ontario
OPEN HOUSE SUNDAY 2-4 PM, Welcome to Riverbank Lofts, a boutique historic stone conversion on the Speed River in the heart of Hespeler Village. This rare corner unit offers luxury with 12' ceilings, exposed beams, and oversized windows showcasing river, pond and waterfall views. Featuring 2 bedrooms with private ensuites, a powder room, and a show-stopping 18' island kitchen with built-in appliances, servery, and pantry. High-end finishes include European white oak flooring, heated floors in baths and laundry, custom built-ins, automatic blinds, and designer lighting. One of only three units with a private river-view balcony and a 2-car garage. Enjoy amenities like a fitness centre, common lounges, bike storage, and direct access to trails and the river. Steps to shops, restaurants, and cafes, with easy access to Hwy 401-this is elevated loft living in one of Cambridge's most desirable locations. Virtual tour and some photos are staged. (id:35360)
Red And White Realty Inc












