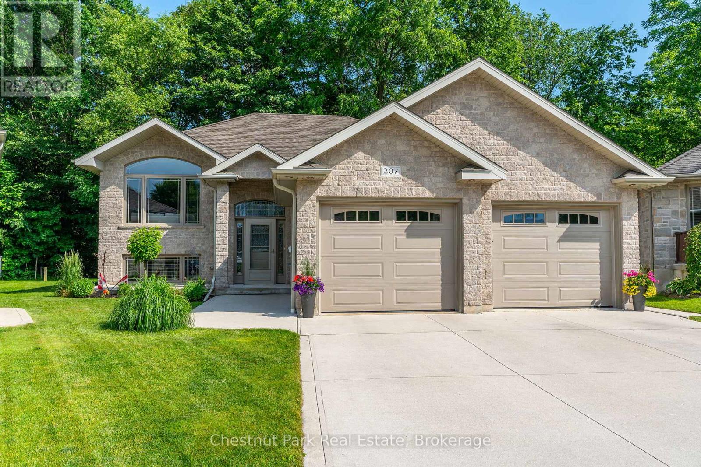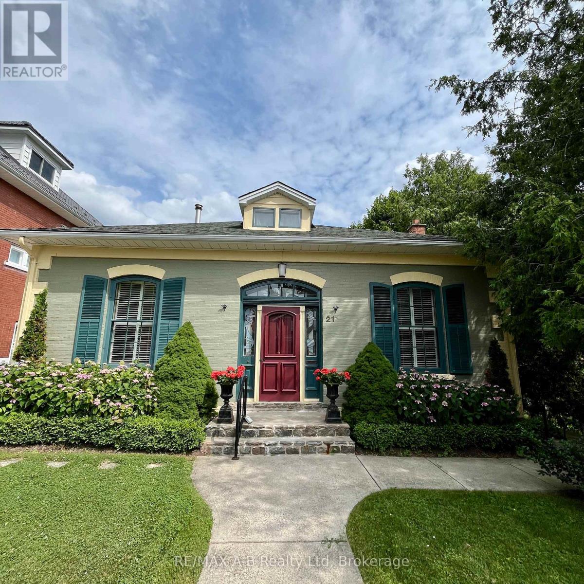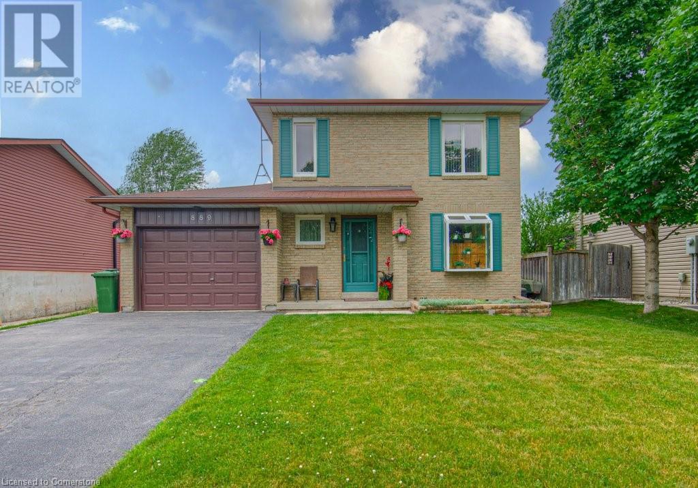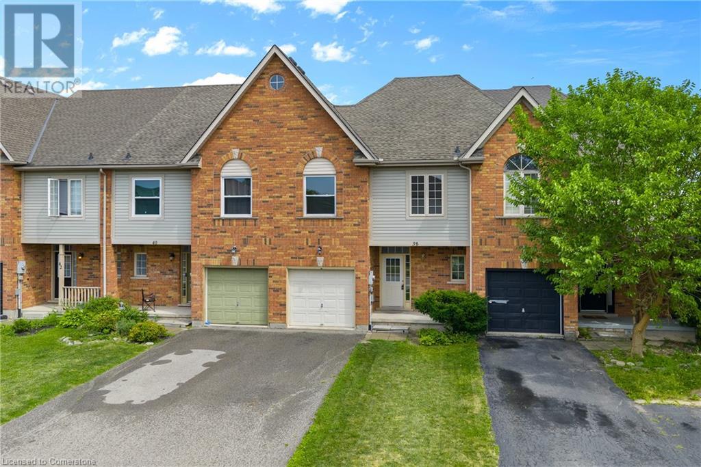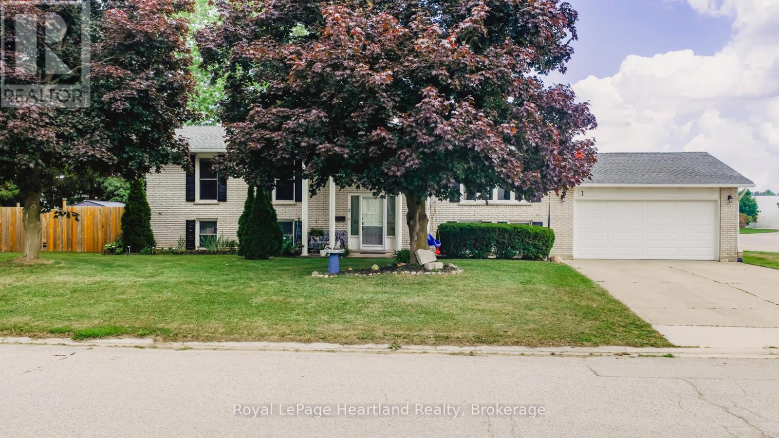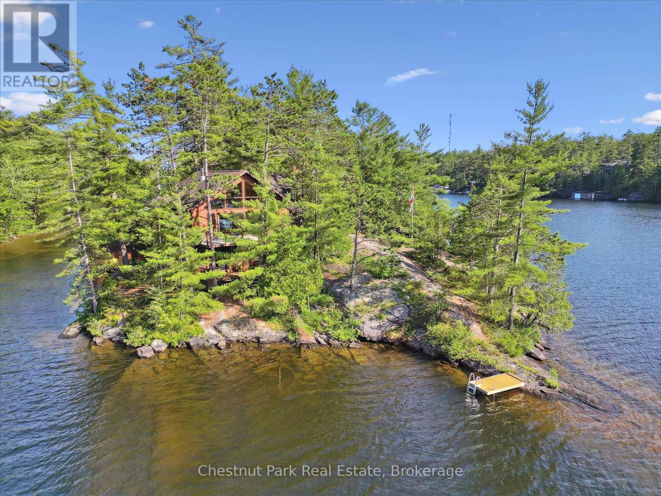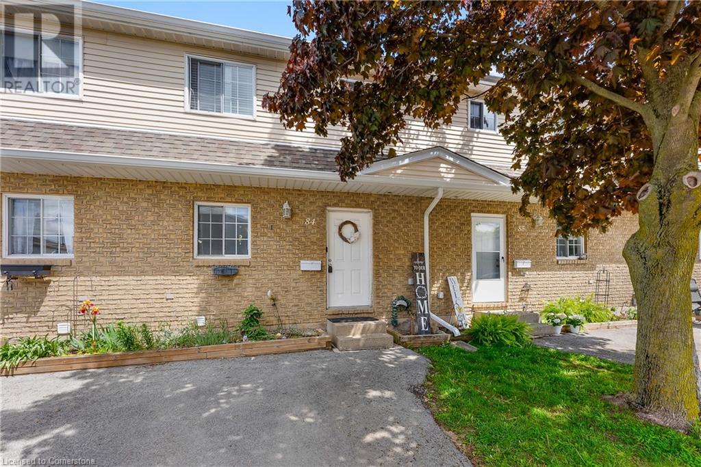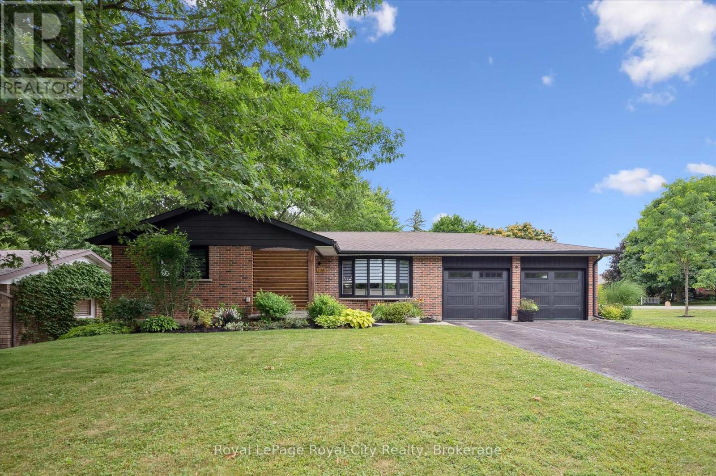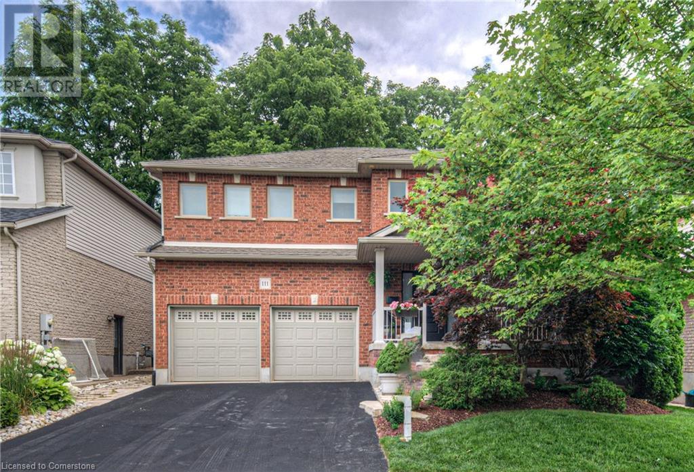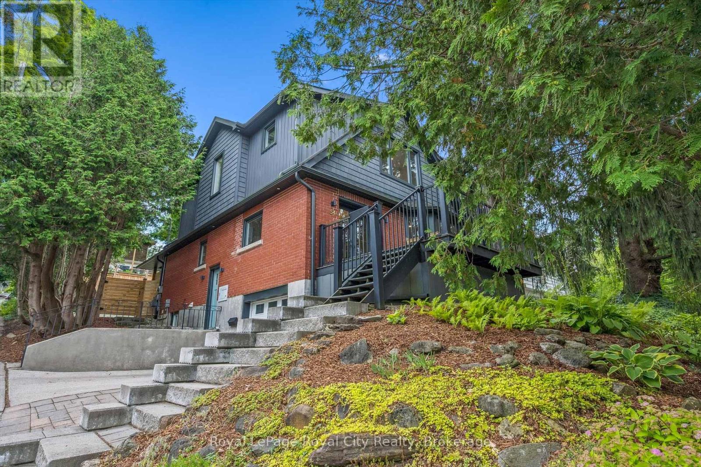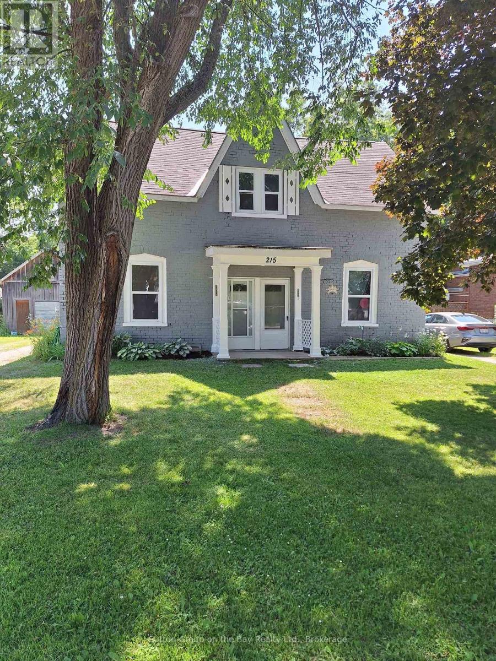207 2nd Street W
Owen Sound, Ontario
Tucked away on a quiet cul-de-sac and backing onto a stunning ravine, this raised Bungalow offers the perfect blend of peace, privacy and convenience in one of the West side's most sought-after neighbourhoods. Just 12 years old and built to impress, this 3-bedroom, 2-bath gem is wrapped in premium Shouldice stone for timeless curb appeal and durability. Step inside and be wowed by the open concept main floor; bright, spacious and perfect for both everyday living and entertaining! Hardwood floors flow throughout the main floor into the open concept living and dining areas and the kitchen that shines with stainless steel appliances, a centre island and walk out access to your private deck overlooking the trees. It's the ideal spot for morning coffee or summer barbecues! The primary bedroom with hardwood floors features a walk-in closet and direct access to a 5-piece semi-ensuite with heated flooring, giving you both Luxury and functionality. The lower level is made for relaxing or hosting, with a cozy gas fireplace in the rec room and a stylish wet bar complete with an island; perfect for game nights or casual get-togethers. There's also a bathroom with heated floors & a walk-up from the laundry room to the double car garage and tons of extra storage. Outside, there is a convenient oversized garden shed, a handy garage workbench and a peaceful ravine setting just minutes from parks, schools and shopping. With economical utilities, over 2,260 total square feet of well-designed space and meticulous upkeep, this home is truly move-in ready and neat as a pin! Don't miss your chance to live in a quiet, upscale neighbourhood where nature meets convenience. This one checks every box. (id:35360)
Chestnut Park Real Estate
21 Birmingham Street
Stratford, Ontario
A rare and beautiful Regency cottage just steps from the vibrant cultural hub of downtown Stratford, Ontario. Built in 1865, this stunning home sits on a large double lot at the corner of Birmingham and St. Patrick Street. Stone steps lead to a welcoming foyer with soaring ceilings. To the left is the first of two bedrooms, featuring a gas fireplace and floor-to-ceiling library shelving. Two elegant living rooms provide grand yet inviting spaces, with hardwood floors and custom chandeliers by Canadian porcelain artist Harlan House. A spacious dining room flows naturally into the kitchen and living areas, ideal for entertaining. It features an original stained glass window by Canadian artist Robert Jekyll, who also created the pieces framing the main entrance. Beyond the dining area is a custom home office with built-in desk and cabinetry, and a discreet laundry nook with Bosch stackable washer and dryer. The main-floor 3-piece bath offers heated floors, a shower/sauna, and a sculpted towel rack by celebrated Canadian sculptor Ruth Abernethy. The modern kitchen combines style and function with cork flooring, exposed brick, and GE Profile appliances: built-in oven, warming drawer, microwave, French door fridge with bottom freezer, and a 5-burner gas cooktop. A quartz island with integrated sink, dishwasher, and accessory table makes it ideal for cooking and gathering. Upstairs, a guest suite includes a 3-piece bath and a generous walk-in dressing room with built-in closets and cabinetry. A covered porch off the kitchen overlooks the professionally landscaped yard, with a path leading to St. Patrick Street. The double lot offers potential for a garage or second-storey addition. Architectural and landscape plans are available. This is a truly one-of-a-kind home in a one-of-a-kind city. Historic, rare, and full of opportunity. (id:35360)
RE/MAX A-B Realty Ltd
889 Morley Avenue
Milton, Ontario
Welcome to 889 Morley Avenue, nestled in the heart of Timberlea, one of Milton’s most established and young executive neighbourhoods. This charming 2-storey home sits on a spacious 50' x 120' lot and offers 3 bedrooms, 3 bathrooms, and a functional layout perfect for growing families. The open-concept living and dining area is ideal for entertaining and features large windows overlooking the private backyard. The eat-in kitchen comes equipped with updated appliances and offers a cozy space for daily meals. Upstairs, the spacious bedrooms include a true primary suite with impressive his-and-hers closets (8ft & 11ft wide). The backyard is a private retreat, complete with an above-ground pool, a large deck with gazebo, and plenty of green space for kids and pets to play. Located just minutes from top-rated schools, shopping, and dining, this home offers unmatched convenience. Commuters will appreciate easy access to the GO Station and Highway 401, while culture and recreation lovers will enjoy nearby gems like the FirstOntario Arts Centre, the Mattamy National Cycling Centre, and Milton’s vibrant seasonal Farmers Market. Whether you're raising a family or simply seeking more space in a welcoming community, 889 Morley Avenue is a place you'll be proud to call home. Don’t miss your chance to enjoy the lifestyle you’ve been dreaming of—right here in beautiful Milton. (id:35360)
Real Broker Ontario Ltd.
38 Natalie Court
Thorold, Ontario
Welcome to modern comfort and light-filled charm at 38 Natalie Court, a beautifully styled 4-bedroom, 3.5-bath townhome nestled on a quiet cul-de-sac backing directly onto open fields (no rear neighbors!). The fully finished basement offers a private bedroom and full bathroom, ideal for guests, teens, or as an at-home office sanctuary. Inside, enjoy fresh 2025 updates: crisp paint, a luxurious new primary suite floor, and five new windows that flood the space with natural light. Main level hosts a bright eat-in kitchen overlooking an open-concept living/dining area with sliding patio doors leading to a sun-drenched rear deck, perfect for alfresco lounging or entertaining against tranquil field views. Comfort is key with a single-car attached garage and proximity to quality public & Catholic schools, including Richmond Street and Our Lady of the Holy Rosary Elementary, just a few minutes away. Students and parents will love being only ~4.5km from Brock University. Embrace an active lifestyle with nearby trails, including the expansive Welland Canal Parkway and Bruce Trail for year-round hiking and biking. Family-friendly parks abound: from splash pads and ball diamonds at South Confederation Park and McAdam Park to quiet green space at Beaverdams and Richmond Street Parks. The Thorold Public Library, local shops, and Canada Games Park - home to ice rinks, gymnasiums, and cycling facilities are all just minutes away. Convenience meets lifestyle with easy access to Pen Centre (~5km), Niagara-on-the-Lake outlets (~10km), eateries, grocery stores, and quick routes to Highway406. Whether you're a growing family, frequent visitors, or professionals seeking a peaceful retreat with urban convenience, this home offers it all. (id:35360)
Exp Realty (Team Branch)
1 Alexander Street
Huron East, Ontario
Welcome to 1 Alexander Street, this raised bungalow sits on a quiet street in one of Seaforth's most desirable neighborhoods, just steps from the Community Hospital. With plenty of updates and space both inside and out, its a great fit for families or anyone looking for a move-in-ready home with room to grow. The main floor has been fully refreshed with new paint and all new flooring throughout. It offers a bright, open living space with a large living room, a separate dining area, and a functional kitchen with lots of room for meal prep and family dinners. Patio doors off the kitchen lead to a brand new back deck - the perfect spot to relax and enjoy the open views of the fields behind the home. There are three generous bedrooms on the main floor, including a primary with a renovated 3-piece ensuite. The main bathroom has also been fully updated and includes a jacuzzi tub for a bit of extra comfort. The lower level adds even more space, featuring a cozy family room with a gas fireplace, a flexible bonus room that could serve as a home office or fourth bedroom, and plenty of storage. Other highlights include a brand new furnace and air conditioner, an oversized double garage, and a detached workshop for your tools, toys, or hobbies. This well-kept home offers a great mix of updates, space, and location - don't miss your chance to see it. (id:35360)
Royal LePage Heartland Realty
1 Diamond Island
Gravenhurst, Ontario
Welcome to unmatched privacy and postcard views on this extraordinary private island retreat just minutes from Gravenhurst. Located a mere 1-minute boat ride from the Villas Marina of Lake Muskoka and only 2 hours from the GTA, this spectacular turnkey property offers the ultimate Muskoka experience with convenience, comfort, and total seclusion. Built in 2005, the Viceroy-style main cottage features 3 bedrooms and 1.5 baths, designed with soaring vaulted wood ceilings and a bright, airy open-concept layout. The upper level features a Great Room that seamlessly blends living, dining, and kitchen spaces - all surrounded by walls of windows that frame the panoramic lake views. A cozy wood stove provides warmth on chilly evenings, and every single window in the cottage offers stunning water views. Enjoy incredible indoor-outdoor living with a wraparound upper deck perfect for lounging or entertaining, and a covered lower porch with walkouts from the bedrooms -ideal for quiet mornings and peaceful evenings. Additionally there is a fully equipped workshop that could easily be converted into additional living space, a classic cedar sauna, 2-slip boathouse, a Bunkie that needs some TLC but has a great location on the south end of the island and multiple docks, offering flexible space for guests, hobbies, or storage. This island is facing west, offering unbeatable sunsets every evening. Being sold completely turnkey, just bring your suitcase and groceries - everything else is already in place for the perfect summer escape! Rarely does a property of this caliber and privacy become available on Lake Muskoka. Whether you're seeking a family compound, a peaceful getaway, or a long-term investment in prime Muskoka waterfront, this private island sanctuary offers it all. Don't miss this once-in-a-lifetime chance to own your very own piece of Muskoka paradise. Silence, space, and soul: the magical private island life! (id:35360)
Chestnut Park Real Estate
8141 Coventry Road Unit# 84
Niagara Falls, Ontario
This is the one you've been waiting for! Tucked just off Kalar Road, this move-in ready 3-bedroom townhouse condo offers the perfect mix of style, comfort, and location. The main floor features a bright, open-concept layout that flows effortlessly to your private fenced patio perfect for morning coffee, or enjoying the summer sun. A convenient main floor powder room adds extra function for busy days and visiting guests. Upstairs, you'll find three cozy bedrooms and a 4-piece bath, while the finished basement offers even more room to work, play, or relax. Completed with new laminate flooring, laundry, and additional storage. Just minutes to top-rated schools, shopping, Costco, and the QEW, this one truly checks all the boxes for first-time buyers or growing families ready to put down roots! (id:35360)
Exp Realty (Team Branch)
276 John Street
Centre Wellington, Ontario
Always wanted to live in Elora? Here is an amazing opportunity. This beautifully updated and renovated BUNGALOW is going to impress. Great curb appeal. Offering over 1850 square feet of thoughtfully designed living space. Finished lower level. 3 bedrooms up and another bedroom plus den/office down. Attractive open concept kitchen and living area. Too many updates to list here - but the gorgeous new kitchen, updated bathrooms flooring and new heat/cooling system are just some of the highlights. And you are going to love that sunroom and decking out back. All set on an incredible large mature lot complete with fully fenced rear yard. Situated on a quiet street in a very walkable area - including walking trails, parks, the Grand River, schools, the art centre - and of course, the eclectic shops , restaurants and cafes of Elora's vibrant downtown. Also a 5 minute drive to our new hospital. (id:35360)
Royal LePage Royal City Realty
111 Johnston Avenue
Cambridge, Ontario
CLASSIC BRICK BEAUTY STEPS FROM HESPELER VILLAGE. Nestled on a quiet, tree-lined street in one of Cambridge’s most sought-after pockets, this stunning all-brickhome is more than just a place to live – it’s a place to love. With over 2,780 sqft of meticulously updated living space, this home invites you to settle in. From the moment you step onto the welcoming front porch – the perfect place to sip morning coffee under the shade of mature trees – you’ll feel at home. Inside, you're greeted by a fully renovated main floor (2021), showcasing wide plank flooring, custom cabinetry, quartz countertops, and a dream kitchen designed for gathering, entertaining, and late-night baking sessions. The natural wood island, open shelving, and double wall oven are just a few standout features that make this space as functional as it is beautiful. The main floor also offers a formal dining room, a cozy family room with a fireplace, and sliding doors that lead to the expansive backyard oasis – complete with a large stamped concrete patio, gazebo, shed, and serene landscaping. Whether you’re entertaining under the stars or simply soaking up the peace and quiet. Upstairs, you'll find 4 oversized bedrooms – each one a sanctuary – and a refreshed primary ensuite (2025) featuring a new vanity, tiled shower, and modern finishes. A total of 3.5 bathrooms throughout the home. Convenient upper laundry! And let’s not forget the finished basement – a warm and versatile space with a second fireplace, heated bathroom floors, a wet bar, and endless possibilities for movie nights, games, or hosting guests. Additional updates include a new Daikin furnace and AC (2022), new front door (2024), brand-new carpet (2025), and modern vanity in the main bath. Outside, you'll appreciate the gutter guards on both the home and shed, natural stone steps leading to the front door, and a gas line. Perfectly located just minutes from the 401, charming Hespeler Village, schools, parks, and scenic river trails. (id:35360)
RE/MAX Twin City Faisal Susiwala Realty
249 Pine Street
Collingwood, Ontario
Cute as a button this cozy downtown Collingwood bungalow makes the perfect place for a peaceful & relaxing EXTENDED Ski Season in the heart of this 4 Season destination. Available November through April. 3 Beds and 2 Baths with spacious Living/Dining Room & Kitchen overlooking the serene back yard. Large deck accommodates the BBQ. Snuggle up in the basement for a movie evening around the fireplace. Garage & driveway parking. After a fun day on the slopes the downtown is just steps from your front door to explore boutique shopping & sample the delights of the renowned local restaurants. What better way to end your day. A short drive to all the private ski clubs & Blue Mountain. Access close by to the Collingwood Trails network & all the Winter activities you could wish for in this stunning and scenic area of South Georgian Bay. (id:35360)
Chestnut Park Real Estate
54 Forbes Avenue
Guelph, Ontario
Welcome to 54 Forbes Avenue - a thoughtfully rebuilt & fully renovated home in the heart of Guelphs desirable Old University neighbourhood. Completed in Jan 2019 by reputable builder Vanderbuilt Homes, this custom renovation blends warm wood accents, clean lines & cozy indoor-outdoor living spaces, evoking subtle Scandinavian chalet-style charm - right in the heart of the city. Step inside to an open-concept main floor designed for everyday living & entertaining. The chefs kitchen features an oversized island, stainless steel appliances & plenty of prep space, flowing seamlessly into a bright living room w/ a gas fireplace. The dining area walks out to a private, treed front deck - perfect for morning coffee or summer dinners. Youll also find a separate den, ideal for a home office or reading nook + a convenient 2-pc bath. Expansive windows in the living room overlook the backyard & bring the outdoors in, filling the space w/ natural light & offering a seamless connection to the covered back deck featuring a spa-like hot tub. The views of the mature trees & thoughtfully landscaped, fully fenced yard create a peaceful, private backdrop year-round. Upstairs, the spacious primary suite offers a peaceful retreat w/ a walk-in closet & a sleek 3-piece ensuite. 2 additional bedrooms - each with their own walk-in closet &tree-covered views - share a beautifully finished 4-pc bath. The partially finished basement offers flexibility w/ a bonus room that could function as a gym, rec room, additional office, or future guest space + in-suite laundry, extra storage & direct access to the garage. Located in the John McCrae school district & just minutes to the University of Guelph, Cutten Fields, Downtown & Royal City Park, this home truly offers it all - modern comfort, quality craftsmanship, & a location that cant be beat. Youre just steps from Royal City Park, Royal Recreation Trail, The Boathouse, and many more of Downtown Guelphs beloved amenities. (id:35360)
Royal LePage Royal City Realty
215 Cedar Street
Clearview, Ontario
Well here it is...an excellent opportunity to own an investment property. Buy this as investment and rent almost covers your mortgage. Duplex with 2 units, Semi detached home with 2 large 2 bedrooms units with hardwood floors thru out and generous sized rooms. Both units were recently renovated and both show very well. Both yards are fully fenced and partially landscaped. Many upgrades have been done over the years. 2 gas meters (id:35360)
Sutton Group On The Bay Realty Ltd.

