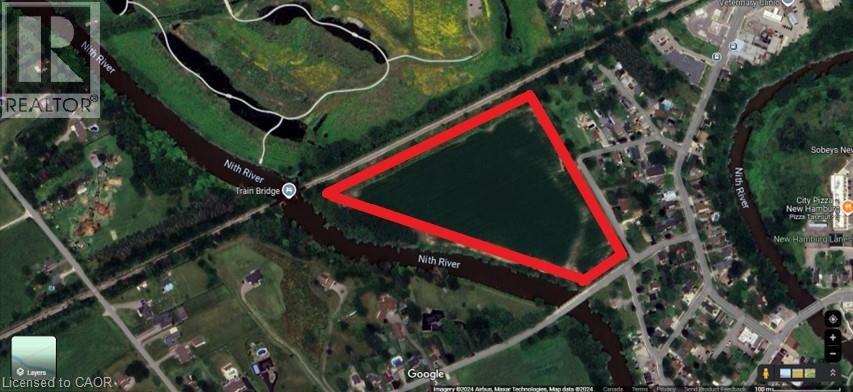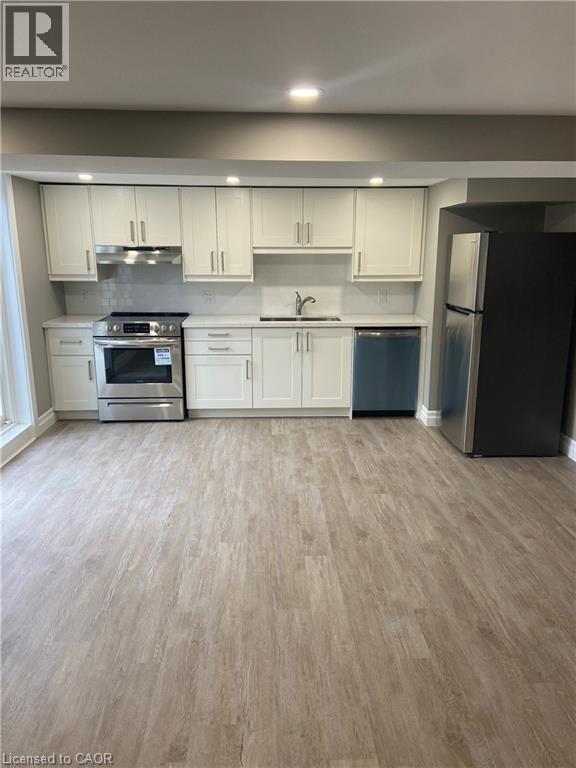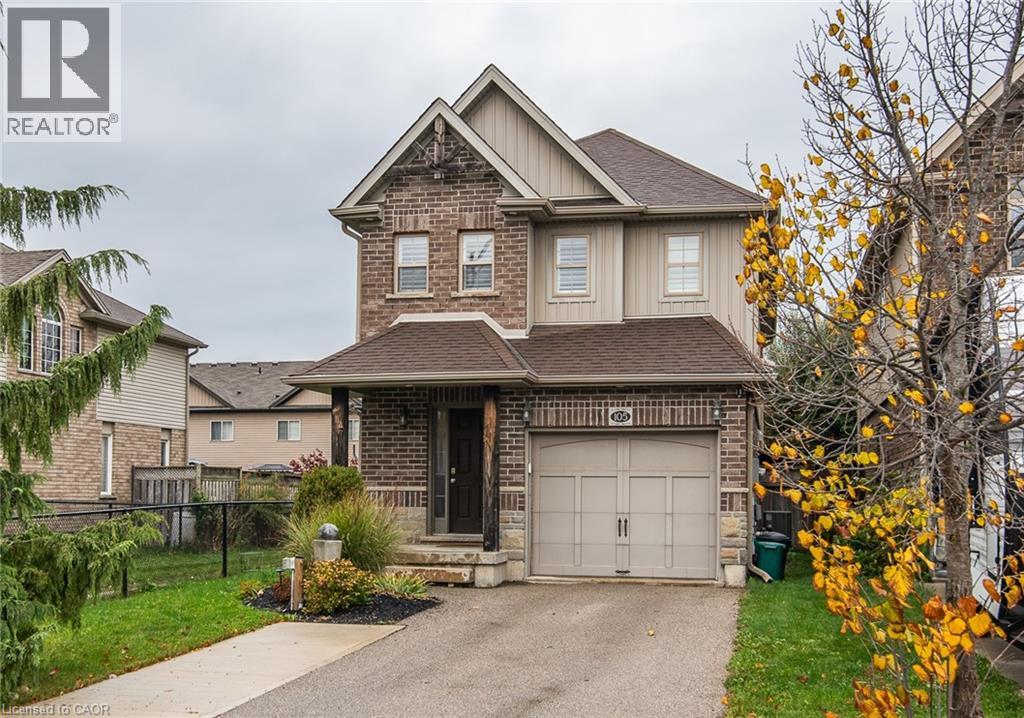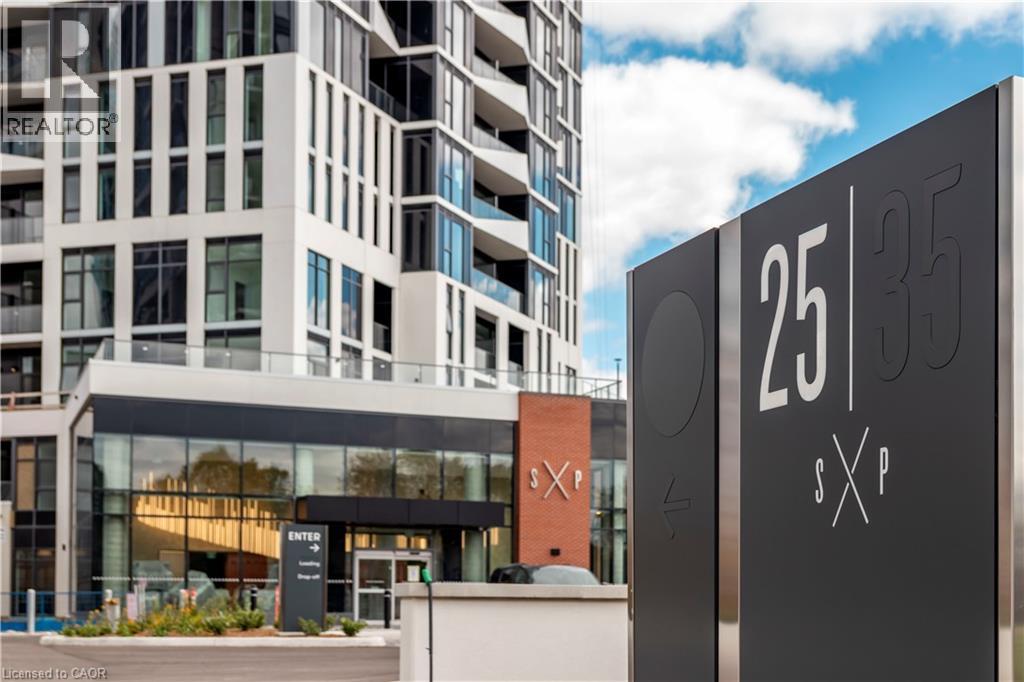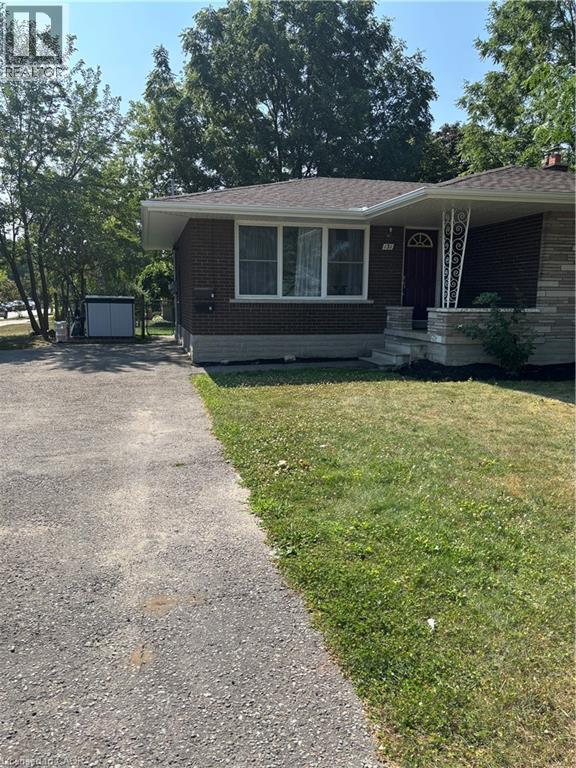160 Elgin Street
Thorold, Ontario
2Homes in 1 - Live on the main and rent out the 1 bedroom apartment - Lovingly cared for, this all brick Bungalow is ready to welcome its new Family. Situated on a Quiet family friendly treelined street this home offers endless possibilities. The Separate In-Law Apartment has great value for Multi-generational families or live on one floor and rent out the other to cover your mortgage. New Large updated kitchen with lovely white cabinetry & separate dining with lots of room for family dinners. Large bright living room with new flooring. 3 Bedrooms with ample closets and storage. The lower level has a lovely 1 bedroom In-Law Apartment with separate entrance completely finished with a large rec room, bedroom, 3pc bathroom, full kitchen and utility/storage, great potential for an in-law apartment. Walkable to great schools it's an ideal setting for families. This property is more than just a house it's a home you'll be proud to call your own. Furnace 2020, windows 2021, newer kitchen and 2 bathrooms. (id:35360)
RE/MAX Garden City Realty Inc.
8561 Dogwood Crescent
Niagara Falls, Ontario
Welcome to 8561 Dogwood Crescent – the perfect home for families, investors, or house hackers! This beautifully maintained 2,705 sq ft property sits in a quiet, family-friendly neighborhood and now features a fully legal 1-bedroom, 1 Den , 1-bathroom basement apartment with a separate entrance – offering excellent income potential or multi-generational living. The main floor boasts a bright, open-concept layout with a spacious living room that over looks the backyard, kitchen with plenty of storage with attached dining room, three piece bathroom, mud room with inside entry to garage and an office/bedroom. Four generous bedrooms with 2 ensuite baths, a jack and jill 4 piece bathroom and a laundry room complete the 2nd level, making it move-in ready for a growing family. Downstairs, the legal basement apartment is a standout feature – professionally finished with its own kitchen, living space, two bedrooms, a 3-piece bath, and private laundry. Perfect for generating rental income or providing a comfortable space for extended family. Outside, enjoy a fully fenced backyard with room to entertain, garden, or simply relax. A long driveway and attached garage provide ample parking. Conveniently located near schools, parks, shopping, Costco, and just minutes to the QEW for an easy commute. Whether you’re looking for a solid investment, extra income, or space for your family, 8561 Dogwood Crescent checks every box. (id:35360)
RE/MAX Escarpment Golfi Realty Inc.
N/a Milton Street
New Hamburg, Ontario
This scenic 14.85-acre waterfront property on the Nith River in New Hamburg offers a rare chance to embrace the natural beauty of the area. Currently used for farming, the land's open space designation allows for recreational activities, gardening, or continued farming. However, please note that development is prohibited due to flood zone regulations. This serene spot is perfect for anyone looking to enjoy the tranquility of the riverside while exploring sustainable uses for the land. (id:35360)
Condo Culture
7 Eastview Drive
Arthur, Ontario
Absolutely Stunning four bedroom Bungalow in the growing town of Arthur! I have been waiting patiently for this one to come to market and once you see it you will know why. This beautiful four bedroom, two full bathroom bungalow situated on a nice big lot right across from township green-space has it all. Professionally updated with the highest level of decorating and modern updates like partial open concept, bright recessed lighting and all with that all important single level living. The finished basement boasts a massive theatre style rec room, full bath, bedroom, BIG laundry/utility room plus separate workshop. With the separate entrance to the basement, it could easily be adjusted to one bedroom apartment to offset the mortgage or fantastic in-law suite. The garage is big enough to keep the snow off the car or work on that special project featuring epoxy floor and fully insulated. Room for four car parking in the driveway without losing the view of the country side from the front window. One of the best surprises is the picture perfect, horticultural impressive backyard with concrete walkways and raised deck with room for all invited to the party. This home is great for all buyers in the market now so don't wait and wonder when you can love it and own it. (id:35360)
RE/MAX Real Estate Centre Inc.
2 Vinehill Drive
Stoney Creek, Ontario
Location, Location, Location. Tucked just under the World renowned Niagara Escarpment with its easy access to the Bruce Trail, waterfalls, and nature hikes. This home awaits the next owner for this generously comfortable 2142 sq ft home. offering 4+ bedrooms, 3.5 baths, main floor family room next to beautiful Oak kitchen and dinette area. Old school charm with quiet living room and spacious Dining room too. The home has been lovingly maintained and cared for with timely updates and improvements, including a family friendly back yard with above ground pool, large multi-level decking and patios offering the perfect place to entertain and relax. Having a fully finished lower level with kitchen, bathroom and separate rooms along with a 2nd staircase to the garage. Perfect for grown children or in-law rental potential. This spacious home is a fantastic value and offers everything you are looking for in lower Stoney Creek with the escarpment as its backdrop. Surrounded by gorgeous homes many custom built with forever in mind, this location is sought after and needs to be recognized as the place to be. Don’t delay in coming to see it in person, this home is ready for you today. (id:35360)
RE/MAX Escarpment Realty Inc.
507 Upper Paradise Road
Hamilton, Ontario
Welcome to the fantastic West Mountain. Original 1 owner home that has been meticulously maintained and loved. Main floor features 3 bedrooms and 1 bathroom. A separate entrance to the large, high ceiling basement offers a ton of potential. Oversized 150 ft. lot is a rare offering and awaiting your dreams and ideas. (id:35360)
RE/MAX Escarpment Realty Inc.
232 Eaglewood Drive Unit# 2
Hamilton, Ontario
Newly renovated bright and airy lower level rental unit. This unit features separate furnace, A/C and water heater so no sharing of a thermostat, as well as separate entrance and driveway parking for one car plus street parking if needed. Tenant pays their own heat and hydro which is separately metered. The unit comes with fridge, stove, dishwasher, washer and dryer. Credit check, employment letter and rental application. No smoking. RSA. Measurements provided by landlord. (id:35360)
Heritage Realty
105 Captain Mccallum Drive
New Hamburg, Ontario
Curb appeal plus!! Welcome to this well cared for home at 105 Captain McCallum Drive in New Hamburg. Situated in a family friendly neighborhoods, this home offers a perfect blend of comfort and functionality. The open concept main floor boasts a cozy living room with a wall feature and electric fireplace, sliders to a deck make it ideal for relaxing or hosting guests. The dining area flows effortlessly into the oversized kitchen, making meal preparation and gatherings a breeze. Kitchen highlights include granite counters, updated backsplash and stainless appliances. For added convenience, the main floor also offers a powder room with pocket door and a standout updated oversized laundry room with custom shelves, storage and front-loading washer and dryer. California shutters can be found throughout the home. Upstairs you'll find 3 spacious bedrooms, including a massive primary, featuring vaulted ceiling, another feature wall with electric fireplace, ensuite and walk-in closet. The finished basement adds more living space, rec room or theatre room if you prefer, luxury vinyl plank flooring, stylish bar area, 3-piece bath and a generous storage room. Outside, enjoy the large deck, perfect for entertaining, complete with a BBQ gas line and fully fenced backyard. Whether you're enjoying a quiet evening on the back deck or are part of a family of any size, you'll love the convenience of being located with easy access to schools, parks, and shopping. Don't miss the opportunity to own this perfect place to call home! (id:35360)
Peak Realty Ltd.
479 Charlton Avenue E Unit# 306
Hamilton, Ontario
Welcome to City Square at 479 Charlton Ave East - one of Hamilton's most sought-after luxury condominium residences. This stunning 2-bedroom, 2-bath suite offers 796 sq. ft. of open-concept living with stylish finishes and a bright, modern layout.The spacious kitchen features a large island, quartz countertops, and stainless steel appliances - perfect for cooking and entertaining. Enjoy your morning coffee or evening unwind on your private balcony, surrounded by serene views of the escarpment.The primary bedroom includes a generous walk-in closet and a sleek 3-piece ensuite, while the second bedroom and full bath provide excellent flexibility for guests or a home office.Residents enjoy underground parking, plenty of visitor parking, and access to premium building amenities, including a fitness centre, party room, and rooftop terrace.Located just minutes from downtown Hamilton, GO transit, parks, trails, and vibrant local dining - this suite offers the perfect blend of comfort, convenience, and upscale urban living. (id:35360)
Michael St. Jean Realty Inc.
25 Wellington Street S Unit# 2106
Kitchener, Ontario
Brand new from VanMar Developments! Spacious Corner 1 Bed Suite at DUO Tower C, Station Park. 572 sf interior + private balcony. Open living/dining with modern kitchen featuring quartz counters & stainless steel appliances appliances. Primary bedroom on corner of building with maximum natural light from 2 directions. In-suite laundry. Enjoy Station Parks unmatched amenities: Peloton studio, bowling, aqua spa & hot tub, SkyDeck gym & yoga deck & more. Steps to transit, Google & Innovation District. Please note this unit does not come with parking. (id:35360)
Condo Culture Inc. - Brokerage 2
131 Kinzie Avenue Unit# Lower Level
Kitchener, Ontario
For Lease - Newly Renovated Lower-Level Apartment. This bright and updated 2-bedroom apartment has been fully refinished, offering a fresh and modern living space. Featuring a stylish kitchen, comfortable living area, and ample natural light, this lower-level unit feels warm and welcoming. Conveniently located close to malls, shopping, restaurants, and easy highway access, its a great option for tenants seeking both comfort and convenience. (id:35360)
Gale Group Realty Brokerage
25 Wellington Street S Unit# 2206
Kitchener, Ontario
Brand new from VanMar Developments! Spacious corner 1 bed suite at DUO Tower C, Station Park. 572 sf interior + private balcony. Open living/dining with modern kitchen featuring quartz counters & stainless steel appliances appliances. Primary bedroom on corner of building with maximum natural light from 2 directions. In-suite laundry. Enjoy Station Parks unmatched amenities: Peloton studio, bowling, aqua spa & hot tub, SkyDeck gym & yoga deck & more. Steps to transit, Google & Innovation District. (id:35360)
Condo Culture Inc. - Brokerage 2



