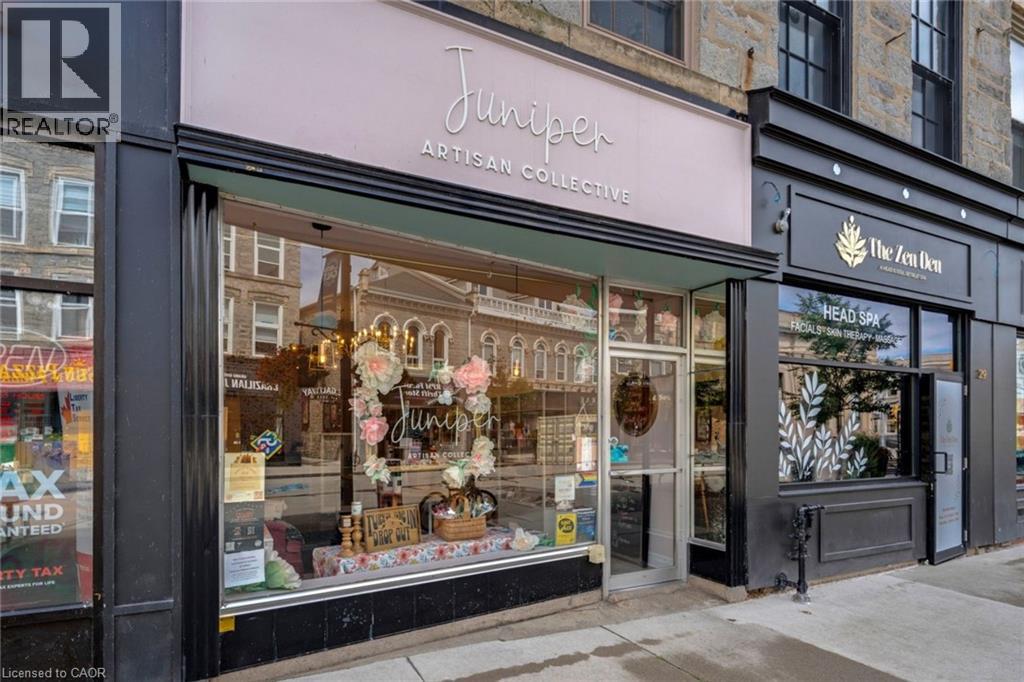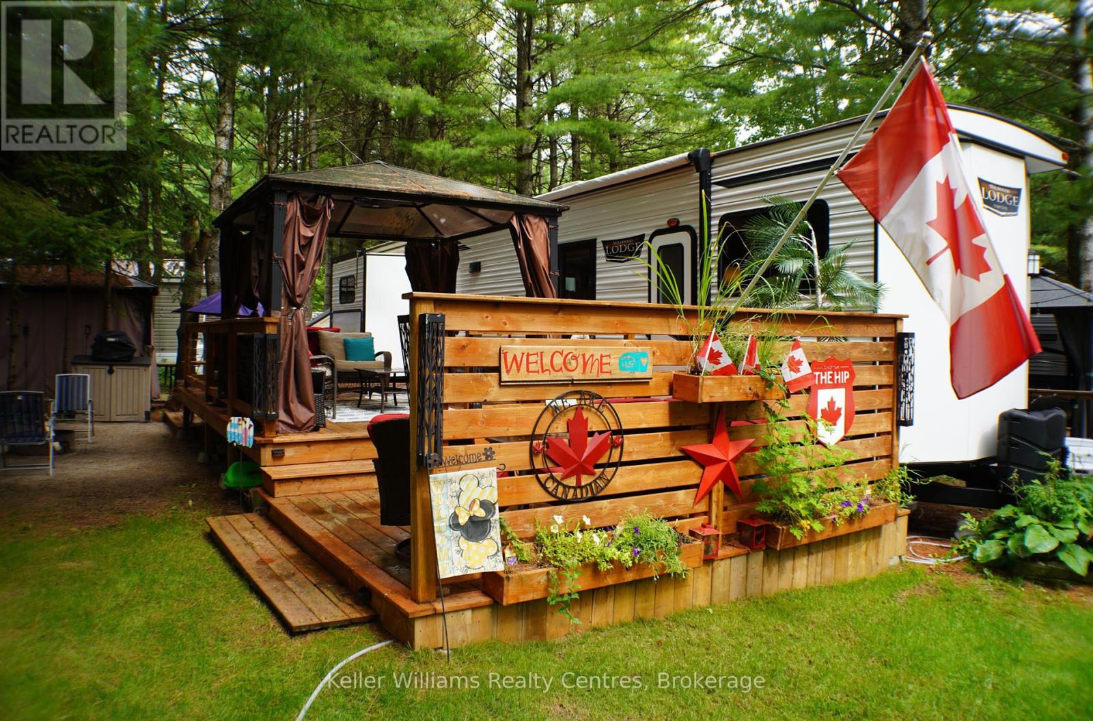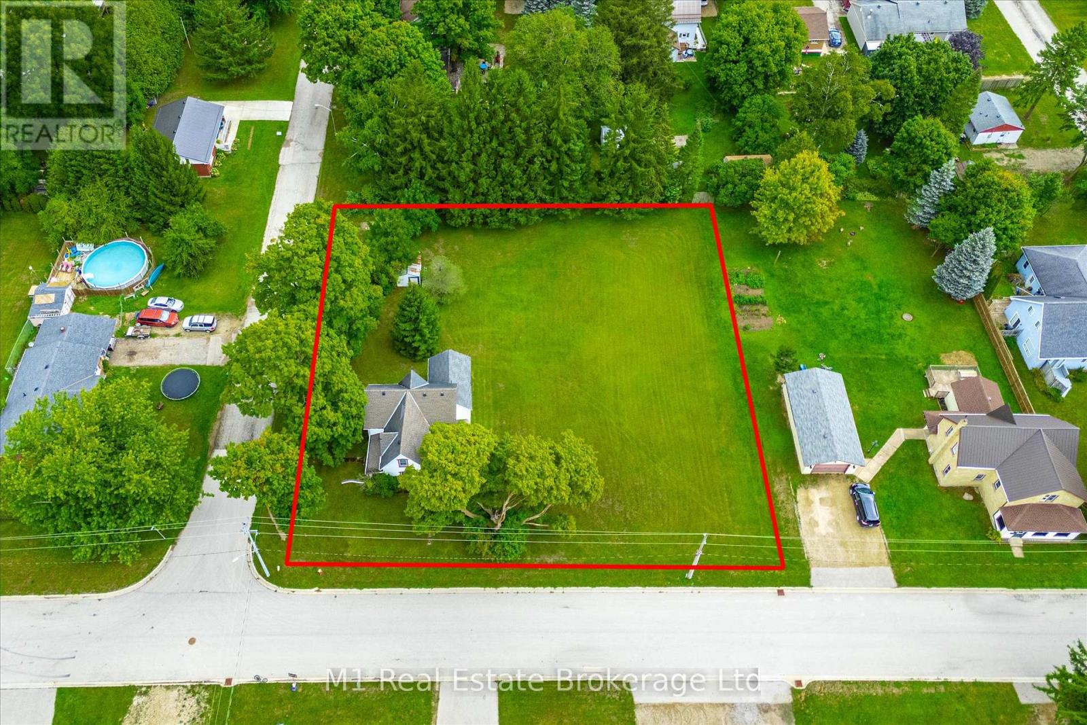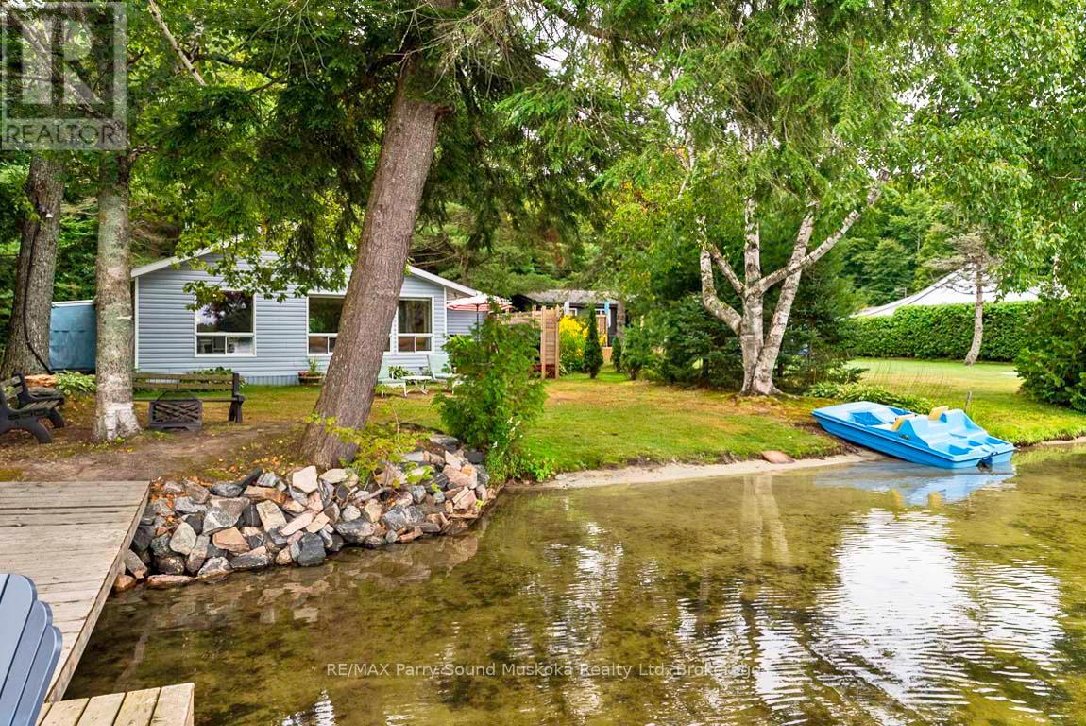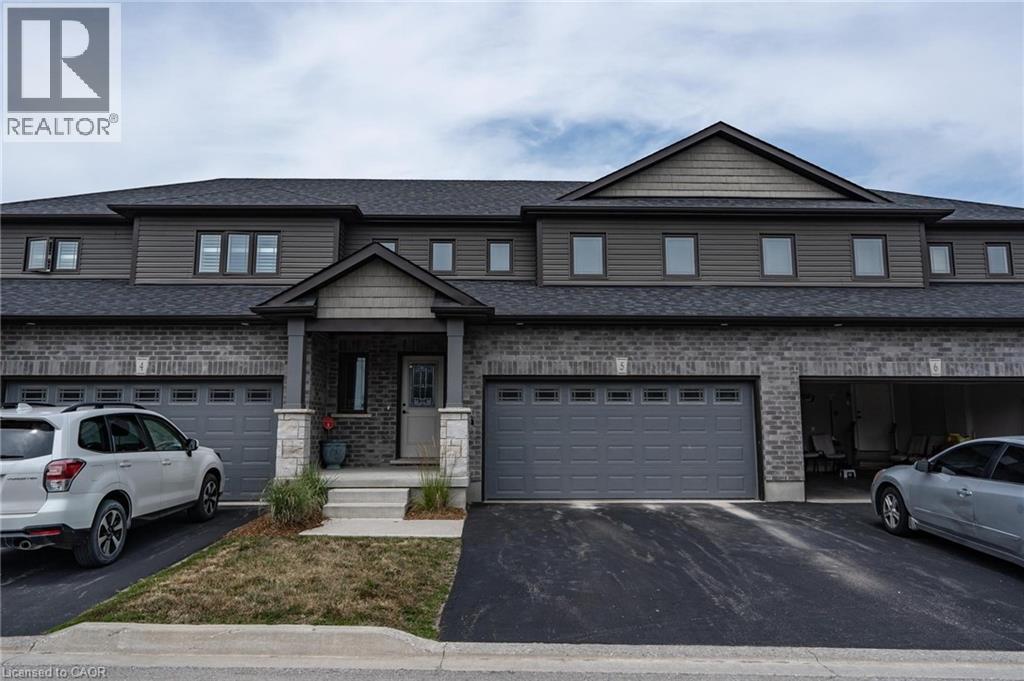56 Farris Avenue
St. Catharines, Ontario
Welcome to this warm and inviting family home, perfectly situated in a highly desirable community close to schools, parks, transit, and every amenity your family needs. From the moment you arrive, the beautiful curb appeal sets the tone, with perennial gardens, an interlock driveway, and a double garage with inside entry. Step inside to discover a thoughtfully designed open-concept layout, filled with natural light, soaring ceilings, and elegant finishes throughout. The main level boasts hardwood flooring, California shutters, and a seamless flow from the living room—complete with vaulted ceilings and oversized windows—into the dining and kitchen areas. The expansive eat-in kitchen is a chef’s dream, featuring granite countertops, a quartz backsplash, peninsula seating, stainless steel appliances, and a walkout to your private backyard oasis. A welcoming family room with a tray ceiling, crown moulding, and cozy gas fireplace adds the perfect gathering space. Main floor laundry, mudroom, and a full bathroom complete this level. Upstairs, the expansive primary suite offers hardwood flooring, a walk-in closet, and a spa-like ensuite with a jetted tub, walk-in shower, and porcelain countertops. Three additional spacious bedrooms—including one with its own walk-in closet—share a stylish main bath with double vanity and glass shower. The fully finished lower level with a separate entrance extends your living space, offering a large rec room, an additional bedroom, and a modern bathroom—ideal for growing families or multi-generational living. Outside, the fully fenced backyard was made for entertaining, with an in-ground pool, interlock patio, pergola seating area, BBQ gas hookup, and storage shed. A true retreat for both everyday living and hosting family and friends. This home blends comfort, function, and style in a family-friendly neighbourhood—ready to welcome its next chapter. (id:35360)
Royal LePage Burloak Real Estate Services
31 Main Street Unit# 101
Cambridge, Ontario
Prime Retail Space in the Heart of Downtown Cambridge - Bring your business to one of Cambridge’s busiest streets, where year-round visibility and activity create the perfect stage for success. In the summer, the street transforms into a pedestrian hub filled with festivals, events, and local vendors, drawing crowds of shoppers and visitors. In the off-season, steady vehicle traffic through the downtown core ensures consistent exposure for your brand. With a prominent storefront, oversized windows, and ample signage space, this location offers excellent curb appeal and an inviting presence to passersby. Inside, you’ll find over 400 sq. ft. of bright retail space, ideal for showcasing products and engaging customers, plus an additional 200 sq. ft. for storage, an office, and a private employee bathroom. This is the perfect opportunity for an online retailer ready to launch a brick-and-mortar shop, or for an established business seeking a high-traffic downtown location to grow its presence. Contact the listing agent today to book a private showing and learn more about this exceptional opportunity in the heart of Cambridge. (id:35360)
Royal LePage Macro Realty
1 Jarvis Street Unit# 1516
Hamilton, Ontario
Welcome to Penthouse Living at 1 Jarvis in Downtown Hamilton. This modern 1-bedroom, 1-bathroom condo offers 513 sq ft of stylish living space with 9 ft ceilings exclusive to the penthouse level. Floor-to-ceiling windows bring in natural light and provide access to a private balcony with views over the city. The open-concept kitchen features integrated stainless steel appliances, quartz countertops, and sleek cabinetry. The living area is bright and functional, ideal for both entertaining and everyday living. A spacious bedroom with mirrored closet doors, a 4-piece bathroom with contemporary finishes, and in-suite laundry complete the unit. Located on the top floor, this suite ensures peace and quiet with no upstairs neighbours. Residents of 1 Jarvis enjoy building amenities including a fitness centre and stylish lobby. Conveniently located in the heart of Hamilton's downtown core, steps to restaurants, shopping, transit, and entertainment. Easy access to major highways and the GO Station make commuting simple. (id:35360)
RE/MAX Escarpment Golfi Realty Inc.
35 Jacqueline Boulevard
Hamilton, Ontario
Nestled in the highly sought-after Allison neighbourhood, this stunning detached residence offers the perfect blend of comfort, style, and functionality-an ideal choice for families who value both space and luxury. The main level features a warm and inviting eat-in kitchen, perfect for everyday family meals, with a seamless walk-out to your private backyard oasis, complete with a sparkling above-ground pool-perfect for summer fun, relaxation, and entertaining. Upstairs, you'll find four generously sized bedrooms, including a beautiful primary suite complete with a walk-in closet and spa-like ensuite. An additional full bathroom ensures comfort and convenience for the entire family. The fully finished basement is designed for versatility, offering a spacious in-law suite complete with a large recreation area, kitchenette, and den. There's also a dedicated office space, ideal for working from home or providing a quiet study area. Recent updates include windows (2022), deck (2024), fridge & stove (2022), flooring (2020), and dryer (2024). The main level bathroom can also be easily converted back into a laundry room, adding even more convenience. This home truly checks every box-style, comfort, functionality, and outdoor enjoyment. Don't miss your chance to make it yours! (id:35360)
RE/MAX Escarpment Golfi Realty Inc.
P49 - 13 Southline Avenue
Huron-Kinloss, Ontario
2023 Wildwood Lodge 42QBQ with extended warranty until 2029. This turn-key retreat is ready to enjoy, offering comfortable accommodations for up to 10 guests. The bright, open layout features a cozy fireplace, smart TV, accent lighting, and flexible seating and dining configurations with storage underneath. The farmhouse-style kitchen includes a residential fridge, pantry, and ample cabinetry. The spacious front bedroom offers excellent closet and drawer space, while the rear bunkhouse is designed for versatility set up with three bunks and a couch, or three bunks and a queen-sized bed. A 50 LED TV creates the perfect spot for gaming or movie nights, and the space could also be adapted as a home office or hobby area. The back bedroom includes its own powder room with direct deck access. Outdoor living is exceptional with a freshly sealed multi-level deck, screened gazebo with ceiling fan and side curtains, outdoor kitchen, bar top with stools, shed with fridge, BBQ, outdoor furniture, two kayaks, lawn mower, bicycles, and more all included. The park amenities are equally impressive with multiple playgrounds (including one behind the site), two indoor pools with hot tubs, a beach area with inflatables, dock space, boat rentals, general store, walking trails, outdoor games, and close proximity to the Black Horse Golf Course. This property combines comfort, flexibility, and unbeatable amenities ready to be enjoyed from day one (id:35360)
Keller Williams Realty Centres
115 Feairs Drive
Southgate, Ontario
This Stunning pre-construction bungalow offers 1,682sqft of thoughtfully designed one-level living on nearly a one-acre country lot, complete with an attached double garage, open-concept floor plan, and a bright, spacious design throughout. The home features a durable exterior of aluminum siding and brick, a large rear deck ideal for outdoor living, and interiors highlighted by quartz countertops, premium cabinetry, and beautiful finishes. Inside, you'll find three bedrooms and two full bathrooms, including a luxurious primary suite with walk-in closet, soaker tub, tiled shower, and high-end fixtures, plus the convenience of main-floor laundry. The basement will be left unfinished but framed and insulated, making it ready for future conversion into living space. The expansive yard offers endless possibilities for gardens, outdoor living, or future structures, with the builder also offering to construct matching accessory buildings such as a shed or shop. Built by RCC Custom Homes, a trusted local Mount Forest builder, every detail is completed with care, integrity, and craftsmanship using trades and suppliers from Wellington and Grey Counties, with materials sourced from established community businesses. Known for flexibility, the builder gives buyers the ability to customize finishes, adjust layouts, finish the basement, or personalize details to suit their lifestyle. The property backs onto open farmland, ensuring privacy with no neighbours or future buildings to the rear, sits on a cul-de-sac street with no thru traffic, off a well-maintained country road with reliable snow plowing, offering quick access, less than 10 minutes to Mount Forest and 20 minutes to Shelburne. A private drilled well and oversized septic system add to the homes self-sufficiency. With Tarion New Home Warranty protection, Spring 2026 occupancy, and a home built with the pride of a local builder, this is a rare opportunity to enjoy modern comfort, rural charm, and long-term peace of mind. (id:35360)
Royal LePage Rcr Realty
25 Ann Street S
Minto, Ontario
With 165 feet of frontage on two streets, this corner lot in Clifford offers a rare chance to consider future severance and development right in town. The property has the potential to be divided into three residential lots, with services already connected to the existing home and one of the proposed lots having its own dedicated services at the property line. While the current home provides immediate use and accessibility, the long-term value lies in the land and the opportunity to create multiple serviced lots in a desirable in-town location. An excellent option for builders, developers, or those looking to invest in the growth of Clifford. (id:35360)
M1 Real Estate Brokerage Ltd
4 Mckechnie Road S
Seguin, Ontario
QUIET CLEAN MCKECHNIE LAKE! Located on the border of Muskoka and Parry Sound, Year Round Road Access, Ideal level lot with CHILD FRIENDLY BEACH, Stunning West Sunset Skies! Tranquil views from principal rooms, Classic 4 Season Turnkey Cottage on McKechnie Lake featuring a private, level lot, Perfect for Watching the Action on the Water or Just Enjoying the lake views, Relax by the fire pit, Excellent Swimming, Fishing, Motor boating! Bright Open concept ideal for family enjoyment, Spacious 1600+ sq ft, Kitchen boasts abundance of cabinetry, Large island w eating bar + dining room, Curl up by the propane gas fireplace in living room, Gaze lakeside from the family room, Huge principal bedroom; ideal for extra guests, Walkout to private sundeck overlooking Level Front Yard & Lakeside, Great Location, Just 15 mins south of Parry Sound for all your amenities, Close to Lake Joseph, Hwy 400, The Village of Humphrey offers Convenience Store, Community Centre, Seguin Valley Golf Course, Humphrey Airport, Lake Joseph and the Renowned Village of Rosseau, COTTAGE LIFE CAN BE YOURS! (id:35360)
RE/MAX Parry Sound Muskoka Realty Ltd
310 Fall Fair Way Unit# 4
Binbrook, Ontario
Welcome to this stunning Losani-built townhouse, offering a perfect blend of style, comfort, and convenience. The fabulous eat-in kitchen is a true showstopper, featuring custom cabinetry, soft-close drawers, granite countertops, stainless steel appliances, a movable granite island, and ceramic tile flooring. Step through the walk-out to a beautifully maintained backyard with a private patio—ideal for relaxing or entertaining. The open-concept living and dining area is bright and inviting, showcasing a large bay window, custom blinds, upgraded lighting, and a convenient 2-piece powder room. Upstairs, the upgraded oak staircase leads to three spacious bedrooms, including a serene primary retreat complete with Berber carpet, a walk-in closet with natural light, and a luxurious 4-piece ensuite. Enjoy the oversized subway tile shower, soaker tub, and ample storage. The additional bedrooms also feature Berber carpets and large closets, while the main 4-piece bath mirrors the elegant finishes of the ensuite. A convenient upper-level laundry room adds to the home’s functionality. With an automatic garage, inside entry, and fantastic curb appeal, this home truly has it all. Don’t miss your chance to make it yours! (id:35360)
Psr
5 Reith Street
Grand Valley, Ontario
Welcome to this Dream Townhome in Grand Valley! This stunning 3 bed 3 bath 1,793 sq ft retreat boasts hardwood flooring through-out for sleek style and easy maintenance, open concept living, dining & kitchen w/walk-out to back deck - perfect for entertaining, spacious main floor master bedroom w/walk in closet & 3 pc ensuite just on the main floor! The upper level has 2 additional spacious bedrooms, large loft area overlooking the open concept living/dining & kitchen w/a grand skylight to allow for natural light. Photos with furniture are virtually staged. Don't miss out - schedule your private viewing today! (id:35360)
Sutton Group Summit Realty Inc Brokerage
3200 William Coltson Avenue Unit# 908
Oakville, Ontario
2 years new 1+1 bedroom,1 bathroom luxury condo located in sought-after north of Oakville. Conveniently closed to park, schools, public transit, shopping, recreation center, short distance to Go and easy highway access. South facing unit host 650sf with enclosed balcony. Modern upgrade including: high-end stainless steel kitchen appliances, stylish kitchen island,9ft ceiling, wide flank flooring Plus Free 1.5G High-Speed Internet. One parking, One locker, rooftop terrace and 24 concierge. Ideal for small size family and working form home style. No pet! None Smoker are required! Employment Letter, Recent Paystubs or Prove of Income, Credit Report, Rental Application, References. The Landlord reserve the right to interview the tenant before the lease agreement firmed up. Ontario Standard Lease is required to be signed before occupancy date! (id:35360)
Right At Home Realty
15 Glebe Street Unit# 1901
Cambridge, Ontario
Live effortlessly in this 2-bedroom, 2-bathroom corner condo in the heart of Cambridge’s vibrant Gaslight District. Situated on the 19th floor, this corner unit boasts north facing views of the Grand River and downtown Galt, best enjoyed from your private balcony or through the wall-to-wall windows that flood the space with natural light. Inside, you’ll find modern finishes, 9’ ceilings, a sleek kitchen with quartz countertops and stainless-steel appliances, and a bright open-concept layout perfect for entertaining or relaxing after a busy day. The primary suite offers a wall-to-wall closet and ensuite bath with double sinks, while the second bedroom and full bath provide flexibility for guests, a home office, or shared living. With in-suite laundry, underground parking, and access to Gaslight’s exclusive amenities including a fitness center, games room, library, and expansive outdoor terrace, this home is designed for those who want style, convenience, and community without the upkeep of property maintenance. Steps from restaurants, cafés, trails, and cultural hotspots, this is the perfect home for professionals or couples who love to travel, explore, and live life to the fullest. (id:35360)
Royal LePage Macro Realty


