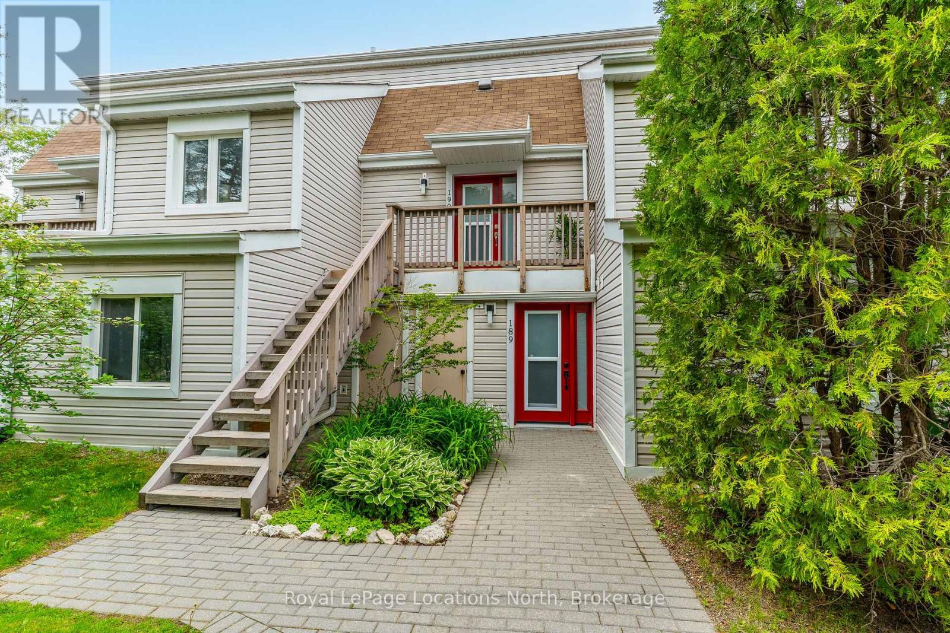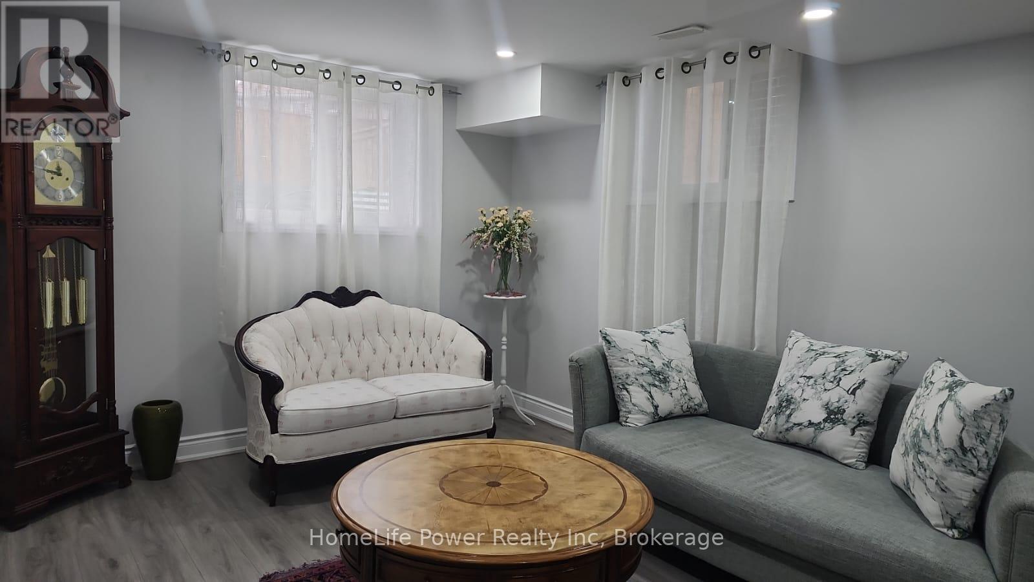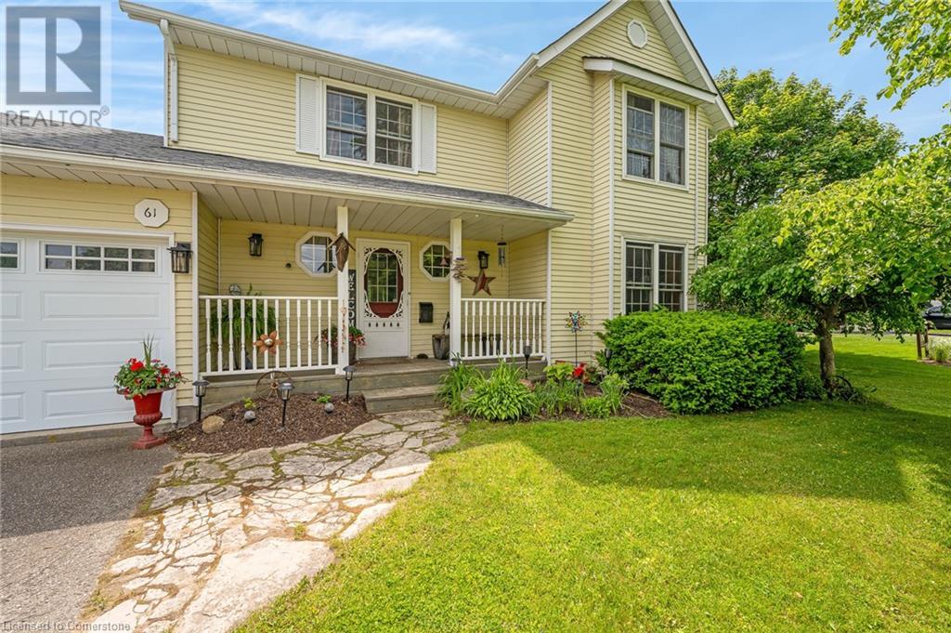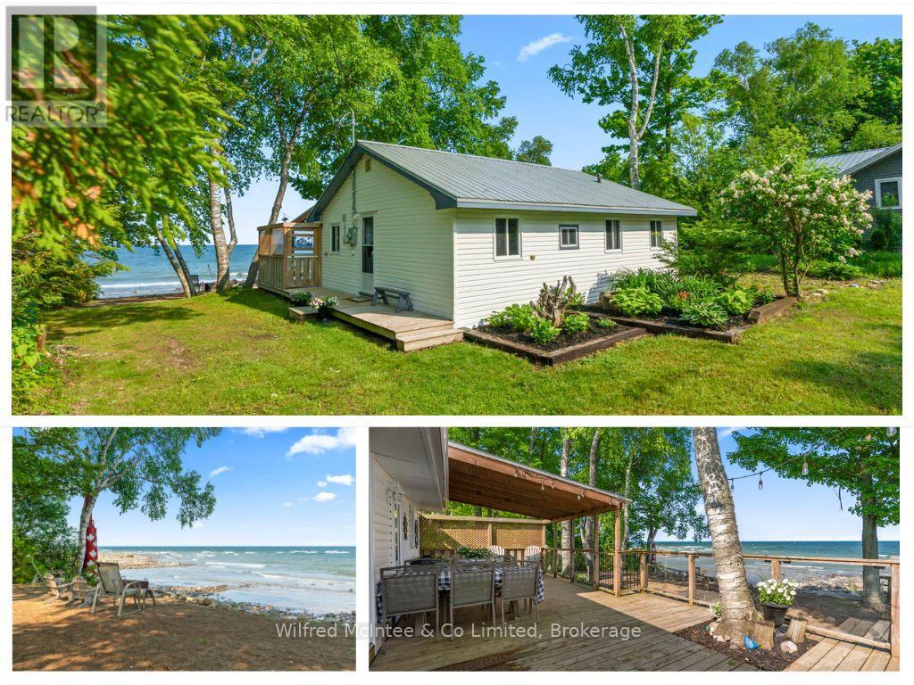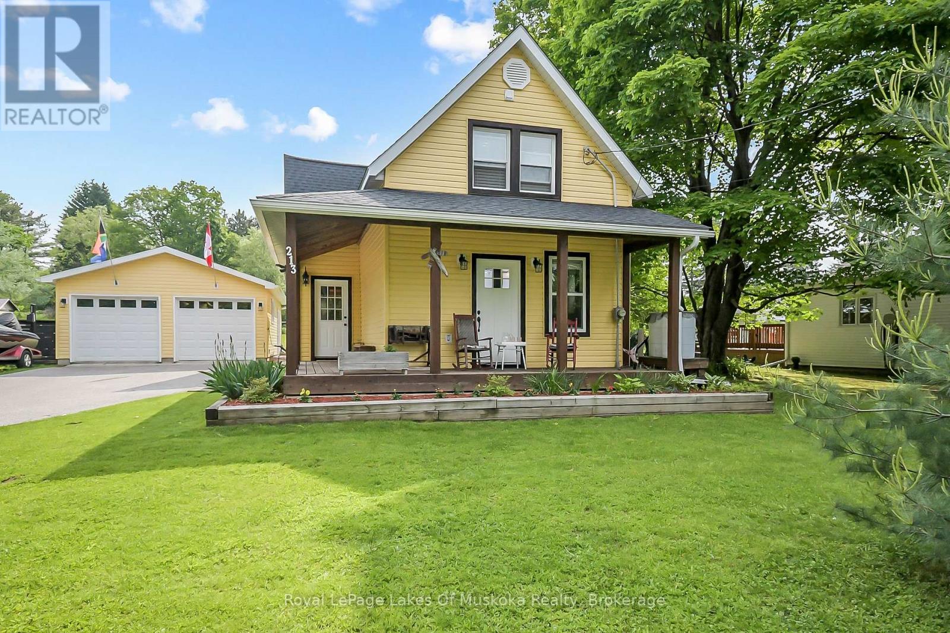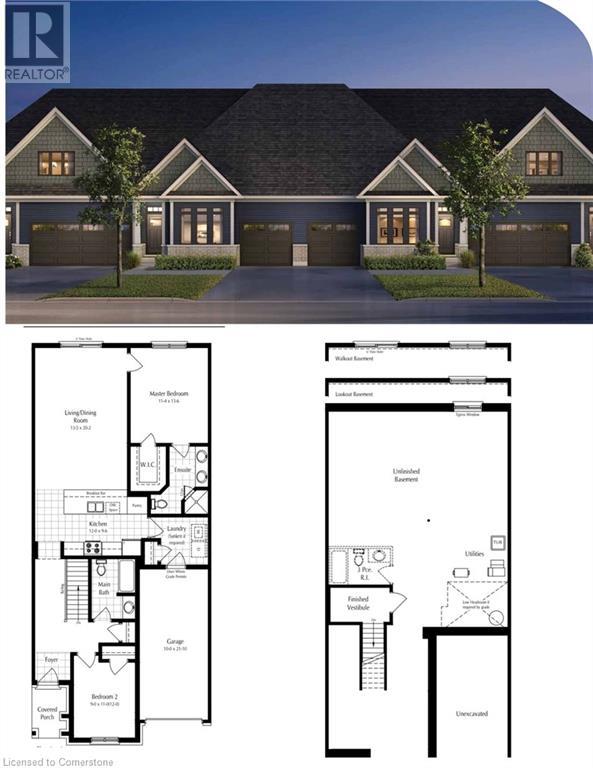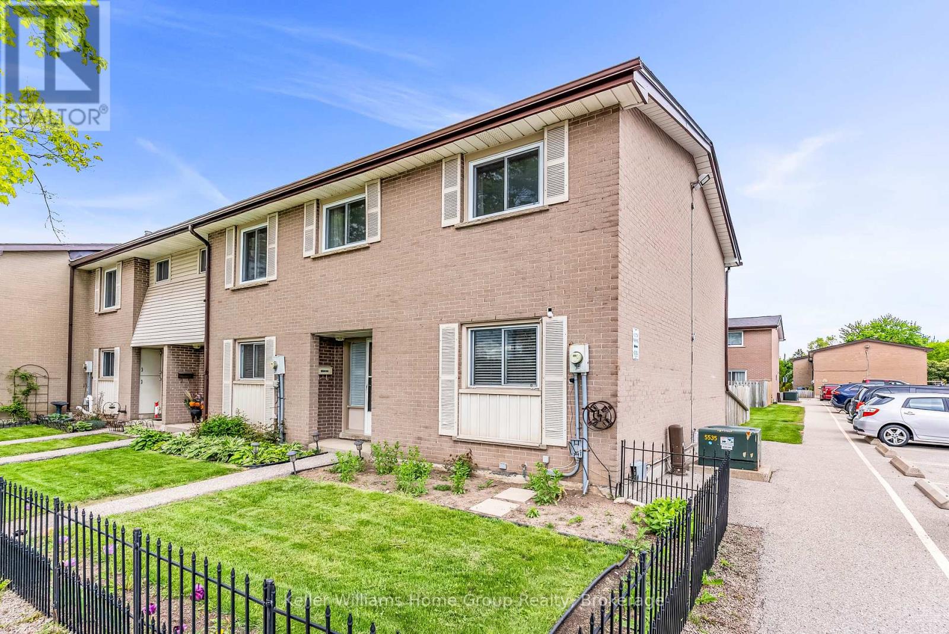190 - 49 Trott Boulevard
Collingwood, Ontario
Welcome to 190 - 49 Trott Blvd -- This stylish, move-in ready and extensively upgraded 2-bedroom, 2-bathroom condo offers low-maintenance living in one of Collingwood's most convenient locations. Both bathrooms are fully renovated with upscale finishes, including sleek black fixtures, Meon glass shower doors, soaker tubs with porcelain tile surrounds, new contemporary vanities, flooring and lighting. Wide-plank luxury vinyl flooring extends throughout the main floor, professionally installed over two layers of soundproofed underlay and fully approved by the condo corporation. The open-concept main floor features a bright kitchen with updated countertops, a breakfast bar and a brand new dishwasher. It flows into a spacious living room with cathedral ceilings, skylights and a gas fireplace. From here, step out to a large, private balcony surrounded by mature cedar trees, perfect for outdoor dining, barbecuing or simply relaxing. Also on the main floor is a spacious bedroom and laundry closet with a new washer and dryer. Upstairs, the loft-style primary bedroom can accommodate a king size bed and includes a large closet and a newly finished 4-piece spa like ensuite. For year-round comfort, two ductless A/C and heating units (one on each level) have been recently installed. Additional features include a storage locker beneath the front deck, one dedicated parking space near the entrance, an option to lease a second space (first-come, first-serve) and visitor parking. Ideal for full-time living, a recreational property, or investment, this updated unit combines comfort, functionality and a prime four-season location just minutes from ski hills, Georgian Bay, marinas, trails, and downtown shops and restaurants. There is also water access just a few steps away! (id:35360)
Royal LePage Locations North
Basement - 43 Saddlebrook Court
Kitchener, Ontario
Welcome to this brand new, bright and modern 1-bedroom basement apartment located in a quiet, family-friendly neighborhood in Kitchener. Featuring large above-ground windows, 8-foot ceilings, and a well-designed layout, this apartment offers a comfortable and private living space. This unit includes a spacious bedroom with ample closet space, a full kitchen with modern appliances, private in-unit laundry, and a private separate entrance. The large windows allow for plenty of natural light, making the space feel open and inviting. Furnished option is available for $2,100 per month with beautifully selected furniture. Parking and utilities are included in the rent. Contact today to schedule a private viewing. (This unit is pet free & smoke free) (id:35360)
Homelife Power Realty Inc
90 Culpepper Drive
Waterloo, Ontario
A must see, ready to move in. large open plan kitchen off living room. renovated excellent house, interior looks like a new home condition with cozy and spacious space. total living space 1,848.20Sf. new windows, new lighting fixtures, new modern kitchen cabinet with cabinet lights and low valence lights, new quartz countertop and backsplash, new faucets, new sink, new large luxury kitchen island, new appliances including SamSung double doors smart TV Wifi control fridge, SamSung smart 5 burners freestanding electric range, new dishwasher, SamSung WiFi control washer/dryer set, new door handles, new front door WiFi digital lock, 2 new bathrooms with SPA shower heads, new vinyls floor throughout , new hardwood stairs step, new stairs railing, new high baseboard, new wall paint, garage new wall paint and floor paint, new garage man door to basement. large open plan bright versatile basement rec room with gas fireplace. driveway new paint, large deck new floor. 2023 new furnace and heater pump, 2024 attic new insulation. situated in a meticulously maintained serene community. corner lot in a quiet location. close to University of Waterloo, Westmount plaza, T & T supermarket, restaurant. (id:35360)
Smart From Home Realty Limited
54 Curzon Crescent
Guelph, Ontario
FREEHOLD TOWNHOME IN GUELPH FINISHED TOP TO BOTTOM FT. OVER 2000sf. Welcome to this beautifully maintained 3-bedroom, 3-bathroomtownhome in the heart of Guelph! Ideally located close to highway access, shopping, schools, and scenic trails, this home offers both convenience and comfort. Step into the open-concept, carpet-free main level featuring new (2024) stainless steel appliances, rich dark wood cabinetry, and a pantry closet for added storage in the kitchen. A reverse osmosis has also been recently added to the kitchen for drinking water. The adjoining dining area flows seamlessly into a spacious living room, which opens to a large backyard with a deck—perfect for entertaining or relaxing outdoors. Upstairs, you'll find three generously sized bedrooms, including a primary bedroom with a large closet and shared access to a4-piece bathroom with a deep soaker tub. The second-floor laundry closet adds everyday ease. The fully finished basement includes a versatile rec room, an additional 3-piece bathroom, and ample storage space. This move-in-ready home is a fantastic opportunity in a family-friendly neighborhood—book your showing today! (id:35360)
RE/MAX Twin City Realty Inc. Brokerage-2
61 Adelaide Street
Linwood, Ontario
Welcome to the quaint village of Linwood, offering all the amenities you need with neighbourhood charm. The beautiful 61 Adelaide St features a spacious 2-storey home situated on a well-landscaped 0.5 acres. You are welcomed into the home into the foyer, which leads you to the spacious and cozy family room with a gas fireplace and a nice window bench. From there, you flow nicely into your bright and open kitchen, which has a very spacious pantry for all the space you need! Upstairs, you will find 3 large bedrooms and a 5-piece bathroom with a jacuzzi tub. Downstairs offers ample space for a growing family with a nice bedroom, a 3-piece bathroom, and a large recroom. A very nice bonus is the walkout from the recroom to your backyard oasis. There is ample room to do as you wish, but it also features a luxury saltwater hot tub to enjoy, as well as front and back covered porches to take in the views. This home has been well-maintained and updated over the years, featuring a new roof (2023), furnace and AC (2022), water softener (2024), skylight (2023), garage door (2022), and a hot tub installed in 2022. It is a rare find that won’t last long so book your showing today! (id:35360)
RE/MAX Twin City Realty Inc.
415 Bruce Road 13
Native Leased Lands, Ontario
This is the one you've been waiting for! Come discover this awesome Lake Huron waterfront cottage on lease land with breathtaking uninterrupted water views and mesmerizing sunsets! Nestled on a deep, private lot, the property features a spacious yard on the east side perfect for grandkids to play, and to the west side a sandy area and gently sloping rocky shoreline for easy access to the water for launching the kayak or SUP's. The cottage offers 2-bedrooms/1-bathroom, an open concept living/dining/kitchen with 8-foot sliding door to the expansive partially covered lakeside deck that flows seamlessly to the waterfront bunk hosting additional space for family and friends with two-piece bathroom and laundry hookups. Plenty of noteworthy features to mention; metal roof (2021), new water heater (2024), new pump and pressure tank (2023), 100amp breaker panel, cozy propane fireplace for those cooler evenings, lakeside sunset deck, plenty of parking, low maintenance vinyl siding, sturdy board and batten storage shed, and most furniture included. Stay connected with excellent high-speed internet, perfect for streaming or remote work. This exceptional, well cared for cottage has everything you need to enjoy life at the lake, at a great price point too! (id:35360)
Wilfred Mcintee & Co Limited
1153 2nd Avenue S
Native Leased Lands, Ontario
Well cared for leased land cottage close to Sand Beach & Sunsets! It's time to kick back and relax at this great family cottage! Perched atop a sand dune and set amongst the wind swept pines & cedars, on a private lot, this well-appointed leased land cottage comes with most furniture and appliances and ready for you to enjoy South Sauble beach cottage life. Offering 2 good sized bedrooms, a 3-piece bathroom, open concept living/dining/kitchen with woodburning fireplace and access to the large L-shaped deck. The outdoor space offers plenty of different areas to take in the summer sun with a cold drink or hide out in the shade with good book. There is a firepit area, space to play your favourite summer games, and 3 good storage sheds, one attached to the deck off the cottage, one tucked in the trees with an extra beverage fridge and a tin shed for the tools. The septic system was replaced in 2004 and new roof shingles were just installed. Take a leisurely bike ride or 5-minute drive to downtown Sauble Beach for fun, food, and shopping. The iconic Trading Post is just around the corner for sunset ice cream or morning coffee on the beach. This well cared for cottage benefits from an excellent location and deserves your attention! (id:35360)
Wilfred Mcintee & Co Limited
325 Patricia Avenue
Kitchener, Ontario
Welcome to this beautifully updated brick home, with a smart 2-storey addition, ideally located within walking distance to Belmont Village, the Highland Road plazas, the Iron Horse Trail and easy access to downtown Kitchener. This spacious 1.5-storey offers more room than most, combining timeless charm with thoughtful, high-end updates. Step inside to discover a stunning open-concept main floor, where the heart of the home is a custom kitchen featuring leathered granite countertops and a custom breakfast bar/island. The cozy light-filled living room features pot lights and a beautifully custom-crafted coffered ceiling. The adjoining living space flows seamlessly into a dedicated dining area, a generous home office, and a convenient 2-piece powder room — ideal for both entertaining and everyday living. A bright sunroom adds even more flexible space for relaxing or hosting. Upstairs, the primary bedroom suite impresses with size and style, complemented by two additional bedrooms and a fully updated 3-piece bath with stone counters and a charming tiled, rounded shower. Downstairs, enjoy a large recreation room and a versatile flex room perfect for a second office, yoga studio or gym, and a 2-piece bath (shower and toilet) for added convenience. Outside, the thoughtfully landscaped yard offers a peaceful retreat, and the detached single garage provides excellent storage or a secure spot for your vehicle. With a central location, character, and custom upgrades throughout, this home offers incredible value in one of Kitchener’s most walkable, vibrant neighbourhoods. Furnace(2020), AC(2019), Additional Attic insulation(2020), Garage gutters(2021). (id:35360)
Royal LePage Wolle Realty
213 Woodchester Avenue
Bracebridge, Ontario
Charming 3 bedroom home a short walk to the Bracebridge Falls and downtown, the fairgrounds and the Legion. Extremely well maintained and ready to move right in. The spacious newer kitchen is open to the dining room. The living room is cozy and leads out to the rear deck. A stackable washer and dryer in the laundry and a powder room complete the main level which has quality laminate flooring throughout. There are three bedrooms on the second level and a recently updated full washroom boasting a custom vanity and glass tub/shower doors. The double insulated garage was replaced in 2018 and has separate electric garage doors and a double side door. Between the detached garage and the living room is a deck with a gazebo and bbq station; an entertainers dream. The grassed rear yard backs onto the ridge belonging to the OPP. A place to enjoy volleyball, badminton, kick a ball or practice chipping in summer and tobogganing on the ridge in winter. Topping the back yard is a bunkie which can have endless uses. The wrap around porch on the front of the home is perfect for enjoy warm afternoon sunshine in the shoulder seasons. (id:35360)
Royal LePage Lakes Of Muskoka Realty
4311 Mann Street Unit# 50
Niagara Falls, Ontario
FOR LEASE — Available August 1st! 4311 Mann Street, Unit 50, Chippawa, ON. Discover contemporary living in this beautifully crafted 2-bedroom, 2-bathroom bungalow townhome, boasting 1,251 square feet of bright, open-concept living space, with a large, unfinished walkout basement, for extra storage or additional living space. Built in 2023, this beautiful home offers a seamless blend of style and functionality. The thoughtfully designed layout maximizes natural light, with stylish finishes throughout. Located steps from the local walking trail and marina, this unit is ideal for those seeking an active, community-oriented lifestyle. Don’t miss this opportunity to make this vibrant community your new home! Contact us today to schedule your private showing. (id:35360)
Jjn Realty Brokerage Inc.
431 Victoria Road N
Guelph, Ontario
Perfect for First-Time Home Buyers! Opportunities like this are rare. This 4-bedrooms up unit is truly a unicorn in todays market! All bedrooms are conveniently located upstairs, offering privacy and separation from the main living areas. The home features a timeless 4-piece bathroom on the second floor, along with a handy 2-piece powder room on the main level. The beautifully updated all-white kitchen (2018) boasts modern finishes, including soft-close cabinets and drawers, a built-in microwave/fan, and a built-in dishwasher. Durable, stylish new flooring was also added in 2018, enhancing the homes contemporary feel. The full, unfinished basement, complete with a painted floor and laundry area provides ample opportunity for customization. Whether you're looking for additional living space, a home gym, or just great storage, this space is ready for your vision. Enjoy the convenience of 1 dedicated parking spot plus an impressive number of visitor spaces, something that sets this condo apart. The fenced, low-maintenance backyard (no grass!) offers privacy and ease, perfect for relaxing or entertaining. Beautifully decorated and truly move-in ready, this home is located close to schools, Guelph Lake, grocery stores, and Highways 6 & 124. Your next chapter starts here! New roof 2022, new windows 2024. Both Rogers cable and internet included in Condo fees! (id:35360)
Keller Williams Home Group Realty
101 Old Country Drive
Kitchener, Ontario
Welcome to 101 Old Country Drive! This meticulously updated, move-in-ready, 4 BEDROOM + 3 BATHROOM home offers an abundance of high-quality upgrades that perfectly balance functionality and style. The CARPET-FREE main floor boasts a spacious living room with a custom brick electric fireplace and an elegant St. Jacobs stone hearth. The UPDATED KITCHEN is a standout with granite double sink, reverse osmosis drinking water system, and upgraded STAINLESS STEEL APPLIANCES including double-door gas stove, refrigerator, and freezer with icebox, dishwasher, built-in microwave, and stylish tile flooring. Thoughtful touches like kickspace heating and a beautiful 5-foot butcher block coffee bar further elevate the space. The formal DINING ROOM leads to a large deck via sliding doors, perfect for indoor-outdoor living. The stunning backyard is designed for entertaining, outdoor dining and grilling, relaxing under the covered gazebo, and unwinding while watching the OUTDOOR TV. All summer long cool off in the 28' x 14' POOL with a brand new liner. Year-round relax in the covered HOT TUB with skylight, waterfall, and chromatherapy lighting creating the perfect tranquil ambiance. Upstairs you'll find four SPACIOUS BEDROOMS, each with laminate flooring and ceiling fans, as well as a large 4-piece main bathroom featuring a whirlpool tub. The fully FINISHED BASEMENT continues to impress, with a spa-like 3-piece bathroom that includes a built-in linear fireplace and a custom 5' x 4' walk-in shower with rainfall showerhead and handheld combo. The expansive REC ROOM includes a GAS FIREPLACE, ceiling-mounted 4K projector with 100-inch screen, cold cellar, and finished laundry room. This exceptional home is truly a private retreat, where every day feels like a vacation. All appliances included, possession is flexible, immediate possession available. (id:35360)
RE/MAX Twin City Realty Inc.

