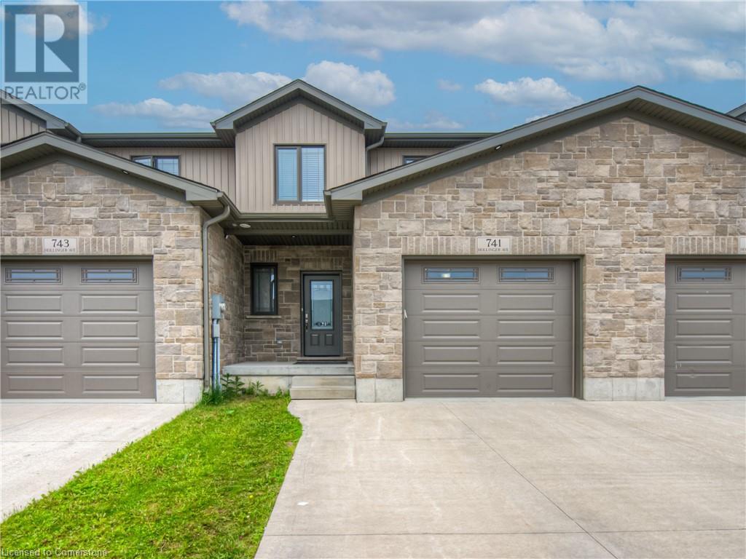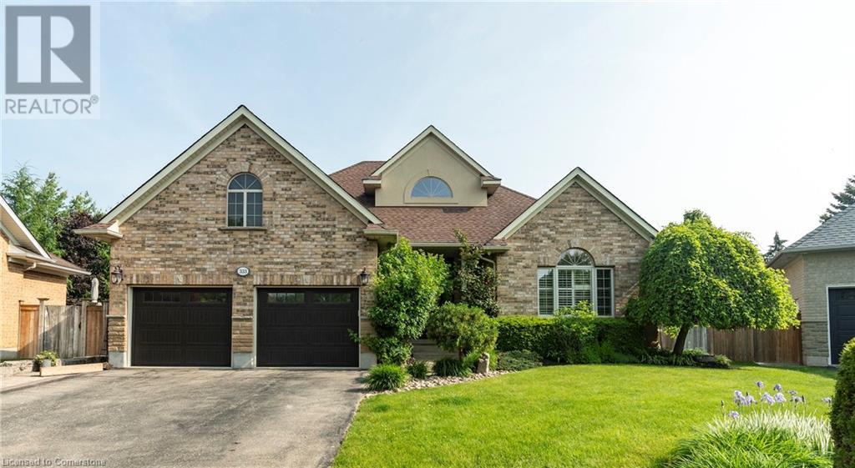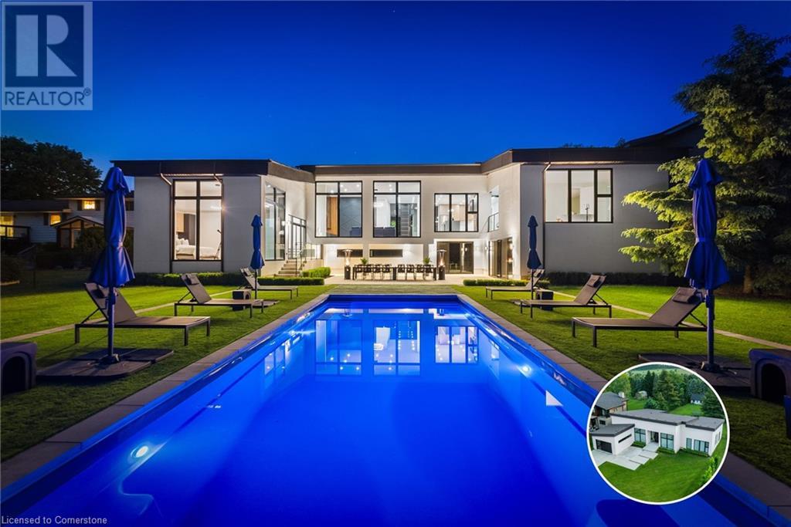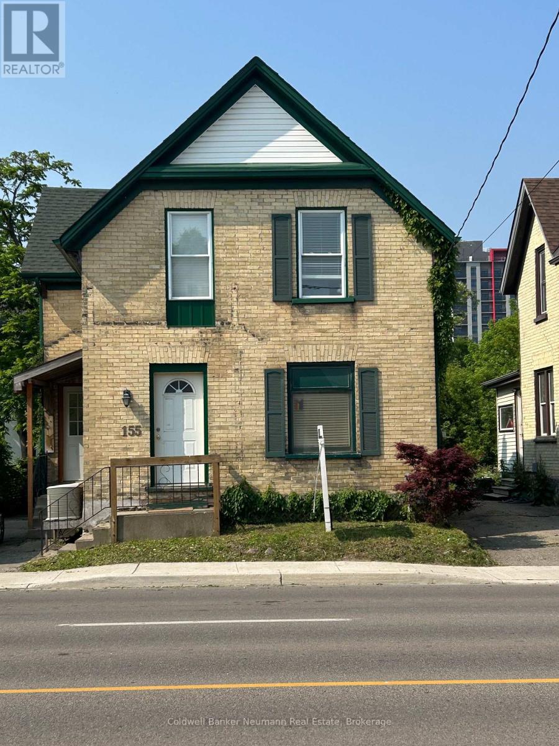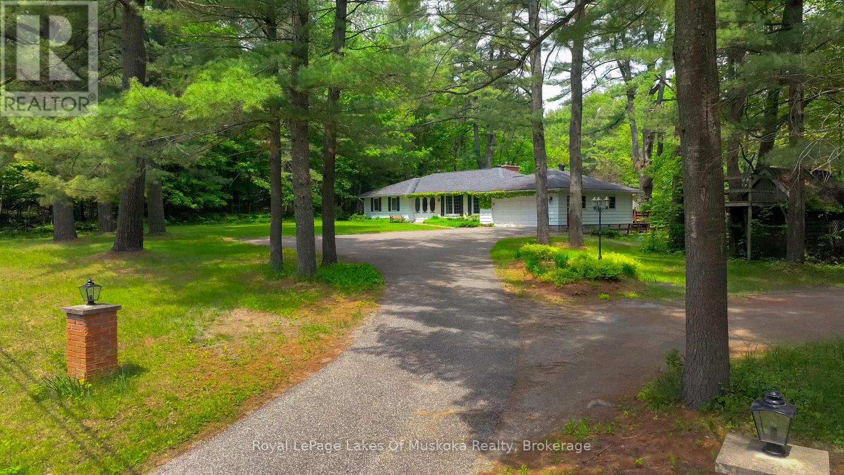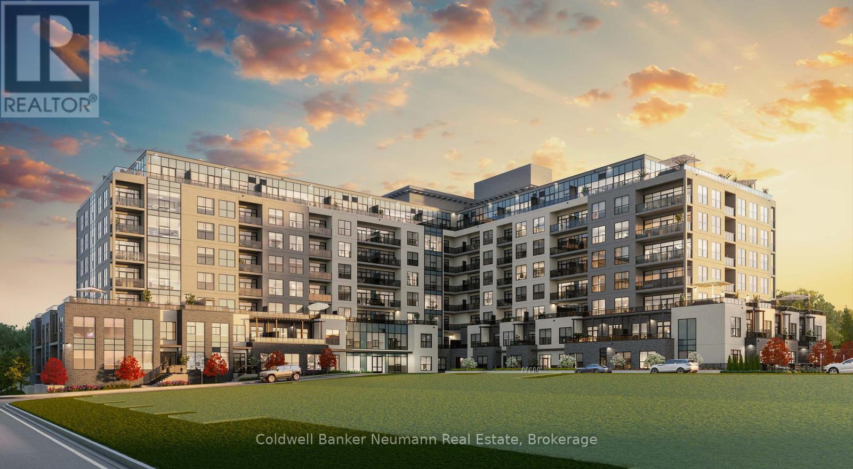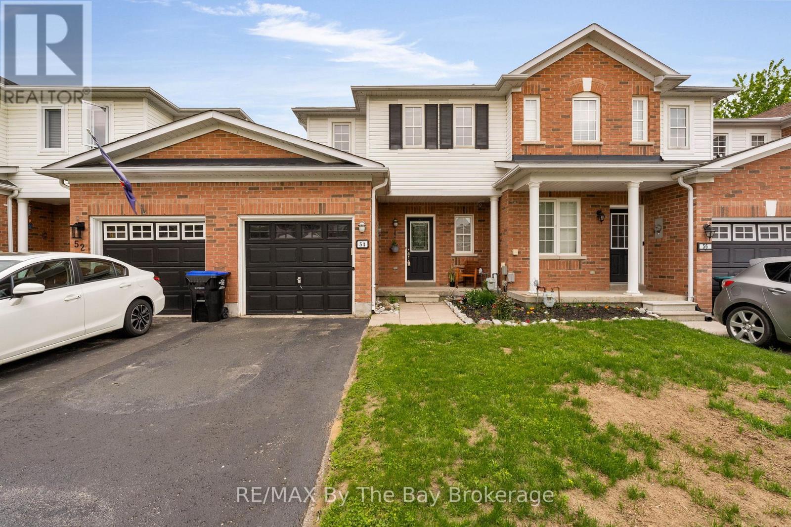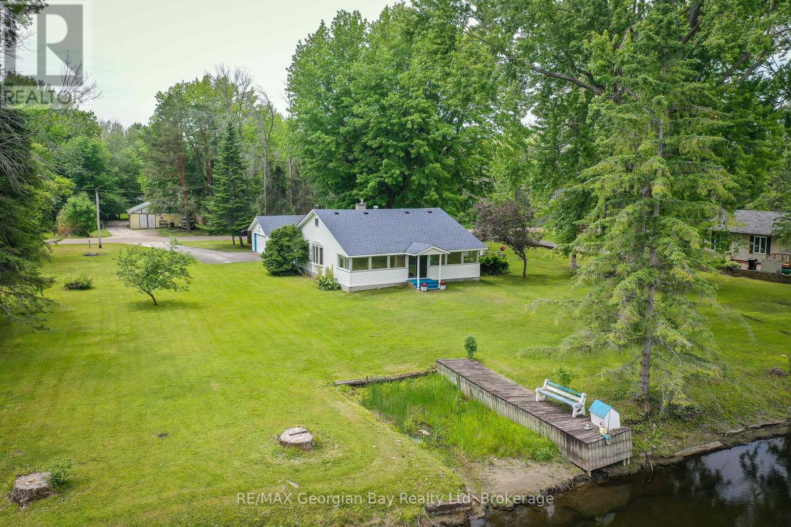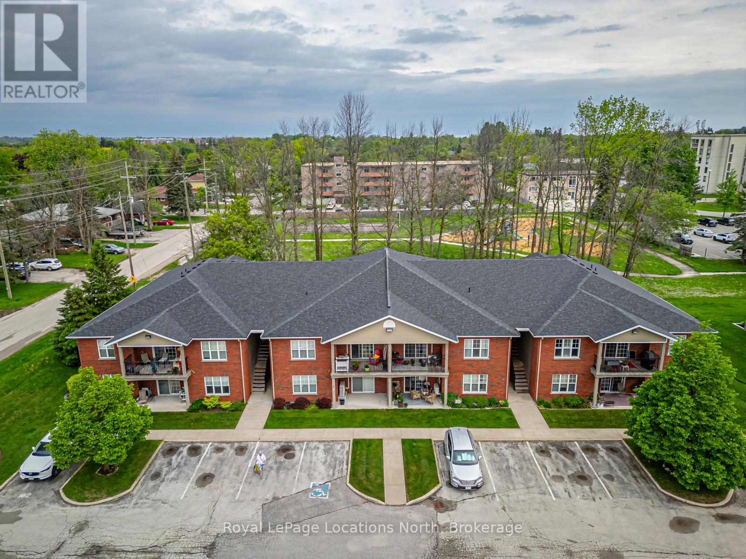741 Hollinger Avenue
Listowel, Ontario
Welcome to this stunning 4-bedroom, 2.5-bath freehold townhome in the heart of Listowel. Built in 2021, this home combines modern style with practical design, perfect for families or anyone looking for space and comfort. From the moment you walk in, you'll love the high 9-foot ceilings and the bright, open-concept layout that makes everyday living feel easy and inviting. The main floor features beautiful modern finishes with high end appliances, large island with quartz countertops. Enjoy a spacious living and dining area that flows seamlessly from the kitchen-ideal for entertaining or cozy nights in. Upstairs, you'll find four generous bedrooms, a full laundry room for added convenience, and plenty of natural light throughout. The unfinished basement is a blank canvas, ready for you to make it your own-add a home office, gym, or extra living space. Located in a quiet, family-friendly neighbourhood, this home is just a 45-minute drive to Kitchener-Waterloo, making it a great option for commuters too. Stylish, functional, and full of potential-this townhome is ready to welcome you home. (id:35360)
RE/MAX Twin City Realty Inc. Brokerage-2
RE/MAX Twin City Realty Inc.
333 Milla Court
Waterloo, Ontario
Welcome to luxury living on one of Waterloo’s most desirable courts. This custom-built, all-brick bungalow by Milla Homes features a refined open-concept layout with vaulted ceilings, hickory-style hardwood floors, and high-end finishes throughout it's 3,330 sq.ft. The main floor offers a spacious primary suite with tray ceiling, walk-in closet with glass divider, and a spa-inspired ensuite with whirlpool tub and glass steam shower. A second bedroom or office is located next to a stunning 3-piece bath. The chef’s kitchen includes granite counters, stainless steel appliances, and a unique circular island that opens to the great room with double-sided gas fireplace and formal dining area. The walk-out basement—recently updated with new flooring—adds exceptional living space with a full bar, gas fireplace, two bedrooms, and one full bathroom. One bedroom includes a walk-in closet and direct access to the bath, ideal for guests or teens. Step outside to your private backyard retreat with professional landscaping, a large deck, in-ground pool with rock waterfall, relaxing hot tub, cabana bar, and stone pathways—all fully fenced for privacy. This home is the perfect blend of style, comfort, and location—just minutes from top schools, trails, and amenities. (id:35360)
Revel Realty Inc.
1448 Mannheim Road
Mannheim, Ontario
ARCHITECTURAL MASTERPIECE IN MANNHEIM. One of Mannheim’s most iconic custom homes, a fusion of modern elegance, master craftsmanship, and thoughtful design. Here are the five reasons why this home stands in a league of its own: 1. A Resort-Style Backyard with Saltwater Pool: The low- maintenance pool is the ultimate luxury, equipped with an automatic keypad unlocked Coverstar safety cover that keeps the heat in but adds peace of mind. Whether it’s a morning swim or evening gathering, this oasis is ready for every season. 2. Sitting on a rare 100 x 300 ft lot, the backyard is truly an entertainer’s dream, with plenty of space for hosting, events, and lounging. The tree-lined perimeter adds unmatched privacy, and the custom studio + workshop create endless lifestyle possibilities. This home features a horseshoe shape build that showcases the beauty of the backyard oasis, private balcony and fireplace in master bedroom, home office, bar, built in EV Charger and walk-out basement with high-ceilings. 3. Over $400,000 in Upgrades: From the chef-inspired kitchen with high-end brand new appliances, to the custom cabinetry and luxury finishes throughout, every inch of this home reflects luxury living and premium quality. 4. A Living Space that Captivates over 13 feet ceilings and open-concept layout creates an entertainers paradise with an anchored breathtaking floating fireplace and oversized floor-to-ceiling windows throughout that bathe the home in natural light. Maple hardwood, sleek lines, and architectural details complete the elevated ambiance. 5. Location Meets Prestige: Nestled in one of Mannheim’s most exclusive neighbourhoods, you’ll enjoy the tranquility of small-town living with quick access to all nearby amenities, including, shopping centre, gym and private school. Every corner of this home was designed with privacy, beauty, and lifestyle in mind. This home is more than just a property, it’s a statement. (id:35360)
Shaw Realty Group Inc. - Brokerage 2
Shaw Realty Group Inc.
155 Weber Street E
Kitchener, Ontario
DON'T MISS YOUR CHANCE! This all-brick freehold Duplex home is the perfect blend of charm, convenience, and income opportunity. Whether you are a first-time buyer, investor, or looking for a mortgage helper, this property checks all the boxes! The layout offers flexibility for multi-generational living or great rental income. The home features 2 bedrooms, 2 bathrooms and 2 kitchens. On the upper level you will be greeted with a bright and cozy living room, perfect for entertaining and just relaxing- along with a lovely bedroom and a well-appointed 3-piece bathroom and a bright kitchen. The lower level offers the same ambiance with living area, one bedroom, 3 piece bathroom and bright kitchen. With a separate entrance to the unfinished basement, you will find a laundry room and additional space for storage and a perfect palette to customize to make it your own. Each unit comes complete with dedicated outdoor storage areas adding valuable convenience for seasonal items or recreational gear. The major updates provide peace of mind, including a Carrier gas furnace (2022) and new roof (2019). To make things even easier, separate hydro meters adds a layer of practicality and convenience for for occupants. Located near downtown Kitchener business district, you will enjoy easy access to public transit, parks, community centres, shopping and dining. Don't miss this exceptional opportunity to get into the market with built-in income potential. (id:35360)
Coldwell Banker Neumann Real Estate
1216 Ravenscliffe Road
Huntsville, Ontario
Escape to the Heart of Muskoka. First Time Offered! Discover this rare opportunity to own a stunning country home set on approximately 20 acres of pristine Muskoka forest. Surrounded by nature complete with a network of well-maintained private trails, this peaceful property is a dream for outdoor enthusiasts, nature lovers & those seeking tranquil year-round living. Designed to complement its natural setting, this spacious and well-appointed home offers the perfect blend of comfort, charm and functionality. Spend your summer days lounging by the in-ground pool, relaxing in the screened gazebo or unwinding on the expansive rear deck overlooking the pool area and forest beyond. The welcoming screened front porch is ideal for enjoying quiet mornings or peaceful evenings immersed in Muskoka's beauty. Inside the home, the main floor features a warm, inviting layout with hardwood & tile flooring throughout the principal rooms. The living room showcases a classic wood-burning fireplace, while the cozy family room complete with a brick fireplace with electric insert, opens directly onto the back deck, making it perfect for entertaining or quiet relaxation. The kitchen also offers a peaceful view & is equipped with ample cupboard space & generous counter area, making meal prep a pleasure. The primary bedroom is a serene private retreat with its own electric fireplace & 3-piece ensuite. Two additional main floor bedrooms , full 4-piece bath & main floor laundry room provide comfortable accommodations for family or guests. Downstairs, the full basement adds extensive living space with a large recreation room, craft room, two additional bedrooms, office & workshop area which are ideal for hobbies, remote work or expanding family needs. Just 10 minutes from downtown Huntsville, offering easy access to shopping, dining, and town amenities. This exceptional Muskoka property has it all. Don't miss your chance to own a slice of true Muskoka. Book your private showing today! (id:35360)
Royal LePage Lakes Of Muskoka Realty
18 Mills Circle
Springwater, Ontario
Private Estate Living at Its Finest in Sought after Neighbourhood. Tucked away in an exclusive cul-de-sac, this stunning executive home sits on a secluded 1.52-acre lot, surrounded by mature 50 oak and maple trees. A winding driveway leads to a 2-storey home with 2,733 sq ft above grade + 1,500 sq ft finished basement.A true backyard oasis + personal retreat features a 20 x 40 saltwater pool (2019), powered pool house, and an 18' beam gazebo, all surrounded by lush landscaping and wrought iron fencing. A hot tub and tool shed complete the fully fenced yard - ideal for relaxing or entertaining. Main Floor Elegance is evident when you enter the home showcasing vaulted ceilings, a curved staircase, and elegant wainscoting. The formal dining room has 14' ceilings, a wood-burning fireplace, and floor-to-ceiling windows. A main floor office, powder room, and open-concept kitchen with granite counters, built-ins, and a sunken family room with gas fireplace create a perfect flow. French doors lead to a large deck with scenic views. Upstairs Retreat -The spacious primary suite offers double walk-in closets and a spa-like 5-pc ensuite with quartz, soaker tub, heated floors, and glass shower. Two more bedrooms share a newly renovated bath with quartz vanity, glass shower, and heated floors. Finished Basement (2024)-Bright and versatile with 10 ceilings, pot lights, wainscoting, gym, guest bedroom, and full bath with heated floors.Upgrades: Furnace & A/C (2019), Roof (2021), Windows/Doors (2022), Irrigation, Water Softener, Trail Access. Minutes from golf, shops, schools, and commuter routes - this home offers the ultimate in privacy, elegance, and lifestyle.With timeless finishes, all major upgrades completed, and exceptional outdoor living, 18 Mills Circle is a rare find. Book your private showing and experience the lifestyle this exceptional estate provides. (id:35360)
Royal LePage Locations North
97 Nathalie Street
Kitchener, Ontario
Now available for sale is an exceptional pre-construction opportunity at 97 Nathalie Street, Kitchener: a dream home nestled on a highly desirable walk-up lot backing onto lush, private greenspace. Situated on a premium lot in the family-friendly Trussler West community, This house Features The Raya A floor plan, with 3,300 sqft. thoughtfully designed for modern living, offering 4 spacious bedrooms, 3.5 bathrooms, a great room, family room, den & much more to accommodate every lifestyle need. Crafted with premium finishes and attention to detail, the home includes a double car garage with parking for 4 vehicles total (2 in garage, 2 on driveway). Inside, enjoy luxurious touches like 9’ ceilings on the main floor, quartz kitchen countertops, a carpet-free main floor, oak railings with spindles, an upgraded kitchen sink, faucet & sleek satin nickel interior door levers. This incredible home includes a $40,000 lot premium for the rare walk-up lot backing onto greenspace. As part of an exciting limited-time offer for the first 3 buyers, you'll also receive $10,000 in free upgrades and a FREE appliance package (including a fridge, 30” electric stove, dishwasher & rangehood)—adding even more value to this extraordinary opportunity. Looking for multigenerational living or income potential? You can upgrade to a finished basement duplex for $130,000, featuring a separate front entrance, kitchenette with pantry, open-concept living/dining area, 2 bedrooms, 3-piece bathroom, 4 egress windows & dedicated utility hookups. Custom floorplan changes are available with drafting approval and applicable fees, allowing you to truly tailor your home to your lifestyle. Please note, the free appliance package is only available for 2025 closings. Don't miss this rare opportunity to build your dream home on a premium greenspace lot in one of Kitchener’s fast-growing communities. Be among the first to claim this stunning home & limited-time incentives! (id:35360)
RE/MAX Twin City Realty Inc.
317 - 1882 Gordon Street
Guelph, Ontario
Brand New 1-Bed Condo in Tricars latest building at Gordon Square 3 | Move-In Fall 2025 Experience elevated living in this brand new 1-bedroom, 1-bathroom located in the heart of South Guelph's thriving community. This beautifully designed, South-facing unit features a bright, open-concept layout with luxury vinyl plank flooring, a spacious 4-piece bathroom, and in-suite laundry for everyday convenience. The modern kitchen is a chef's dream with quartz countertops, Brand new Whirlpool stainless steel appliances, and refined finishes throughout. Step out onto your private balcony and enjoy peaceful views. This contemporary building offers outstanding amenities, including a state-of-the-art fitness centre, a golf simulator, and a stylish billiards lounge perfect for relaxing or entertaining guests. Surrounded by all the essentials, shopping, dining, parks, and transit, this location is as convenient as it is desirable. Whether you're a first-time buyer, down sizer, or investor, this turn-key unit is your chance to own a piece of one of Guelph's most dynamic neighbourhoods. Move-in ready Fall 2025. (id:35360)
Coldwell Banker Neumann Real Estate
302 - 49 Manitoba Street
Bracebridge, Ontario
Quiet third floor office space. Recently renovated. Suited for a professional. Great downtown location. (id:35360)
Psr
54 Mccann Lane
Essa, Ontario
Welcome Home to 54 McCann Lane Located In Angus. This modern and spacious 3 bedroom, 2 bathroom townhome is perfectly situated in a family-friendly community. This home features nice laminate flooring throughout - no carpet for easy maintenance! The open-concept kitchen and living area is ideal for entertaining, showcasing quartz countertops, upgraded backsplash, under-mount kitchen sink and ample counter space. A lot of natural light throughout creating a warm and inviting atmosphere. Main floor bathroom and second floor bathroom have upgraded vanities. Step outside to the fully fenced backyard with deck, perfect for hosting or unwinding during the warm months. Additional man door in garage providing easy access to backyard. Close to amenities, schools and parks. (id:35360)
RE/MAX By The Bay Brokerage
31 Hearthstone Drive
Tay, Ontario
ONCE IN AWHILE A TRULY UNIQUE HOME COMES AVAILABLE, AND THIS MAY BE IT. THIS HOME IS BEING OFFERED FOR THE FIRST TIME IN 65 YEARS. IT IS SITUATED ON A 1 ACRE DOUBLE LOT ON THE STURGEON RIVER AND ONLY 0.5KM TO GEORGIAN BAY. THIS YEAR ROUND HOME WAS ONCE OPERATED AS THE LO-LE-TA LODGE FOR MANY YEARS TO FISH, RELAX, VACATION AND VISIT ALL THE AREA HAD TO OFFER. IT WAS THEN CONVERTED TO THIS SPACIOUS HOME ON AN AMAZING LOT CENTRAL TO EVERYTHING - PERFECT TO RAISE A FAMILY OR RELAX AS A SECOND HOME OR COTTAGE. SOME OF THE MANY FEATURES ARE: SPACIOUS EAT IN KITCHEN * LARGE GREAT ROOM WITH GAS FIREPLACE PERFECT FOR ENTERTAINING * 4 BEDROOMS * LARGE DECK * LARGE ATTIC SPACE FOR STORAGE * 24' X 24' DETACHED GARAGE * DOUBLE 200 FT WIDE LOT ON THE RIVER * PLENTY OF PRIVACY AND SHADE TO ENJOY * ROOM FOR ALL YOUR TOYS * CENTRALLY LOCATED MINUTES FROM HIGHWAYS 12 AND 400 ALLOWING FOR EASY ACCESS TO ANYWHERE AND COMMUTING A BREEZE. LOCATED IN NORTH SIMCOE AND OFFERING SO MUCH TO DO - BOATING, FISHING, SWIMMING, CANOEING, HIKING, CYCLING, HUNTING, SNOWMOBILING, ATVING, GOLFING, SKIING AND ALONG WITH THEATRES, HISTORICAL TOURIST ATTRACTIONS AND SO MUCH MORE. ONLY 15 MINUTES TO MIDLAND, 30 MINUTES TO ORILLIA, 40 MINUTES TO BARRIE AND 90 MINUTES FROM GTA. (id:35360)
RE/MAX Georgian Bay Realty Ltd
203 - 435 Walnut Street
Collingwood, Ontario
Welcome to the hidden gem of Walnut Woods. This well maintained condo is located in a prime Collingwood area close to schools, trails and park. This freshly painted well-maintained upper unit has a private patio that overlooks greenery and Walnut park. A bright open-concept kitchen and living space connected to a spacious bedroom with a 4-piece ensuite creates a charming and warm atmosphere. The cost effective luxury of radiant In-Floor heating for the winter. Don't lift a finger for landscaping or snow removal because its covered in the very reasonable condo fees. Shingles replaced (2022). (id:35360)
Royal LePage Locations North

