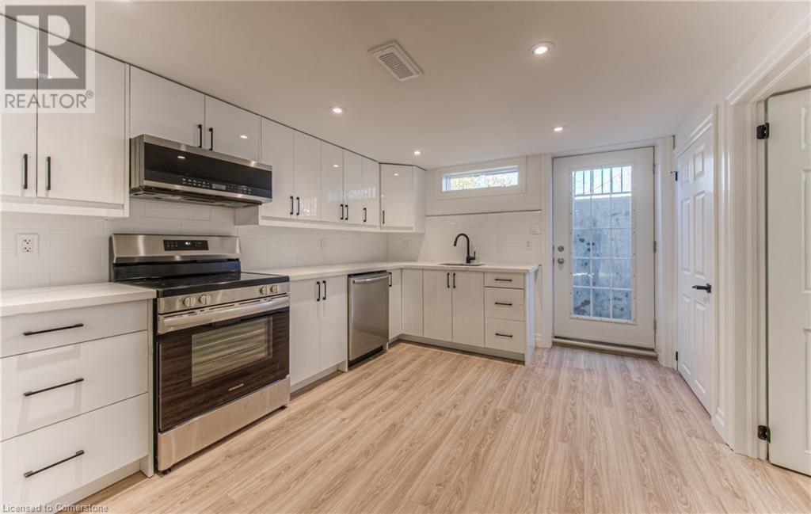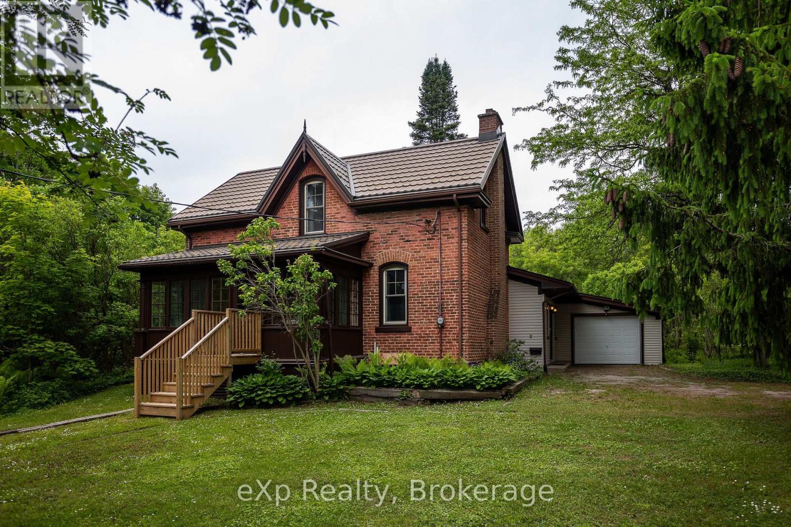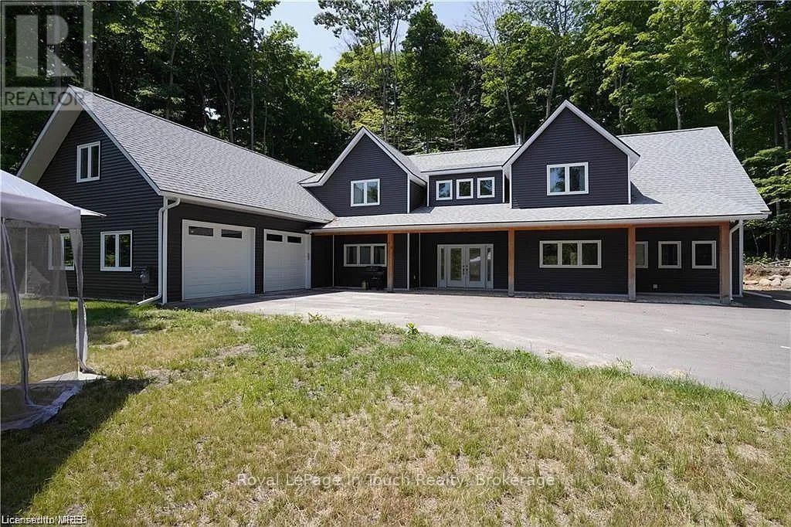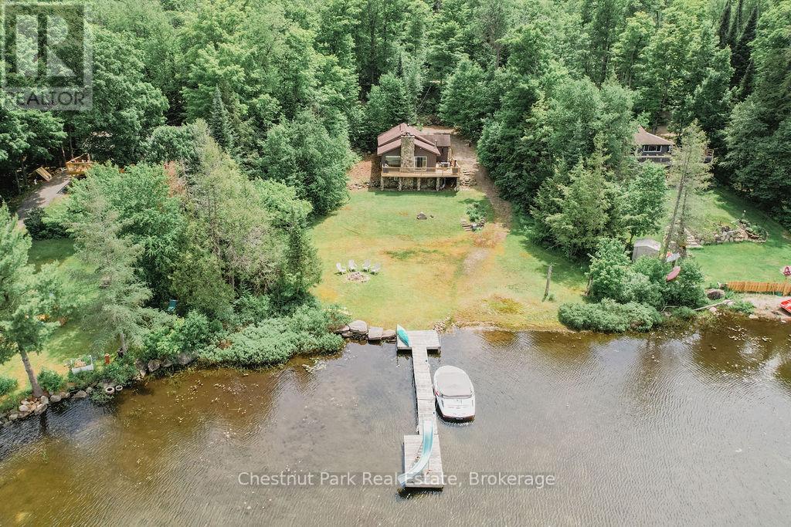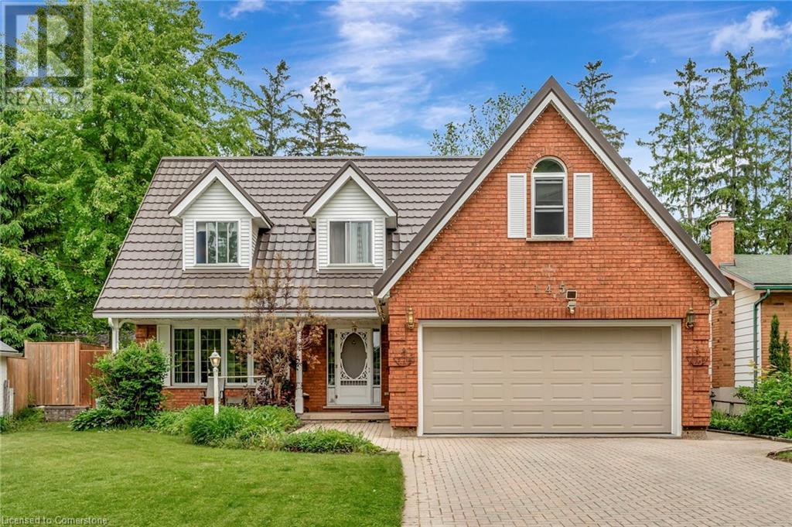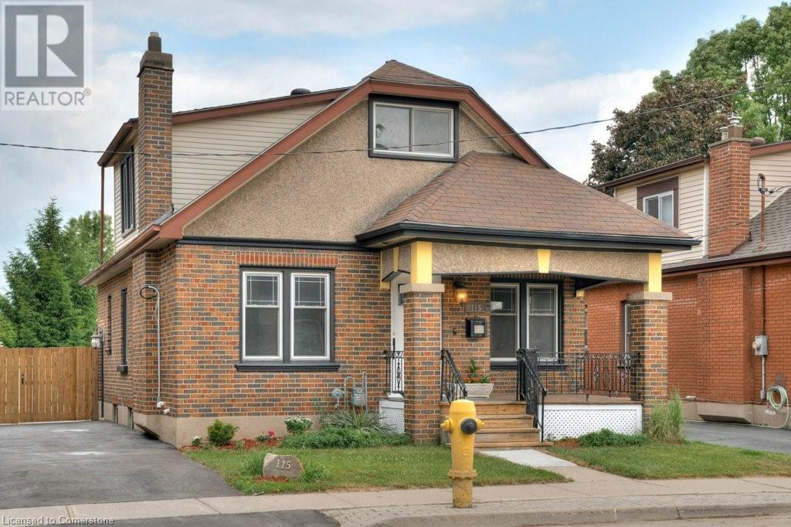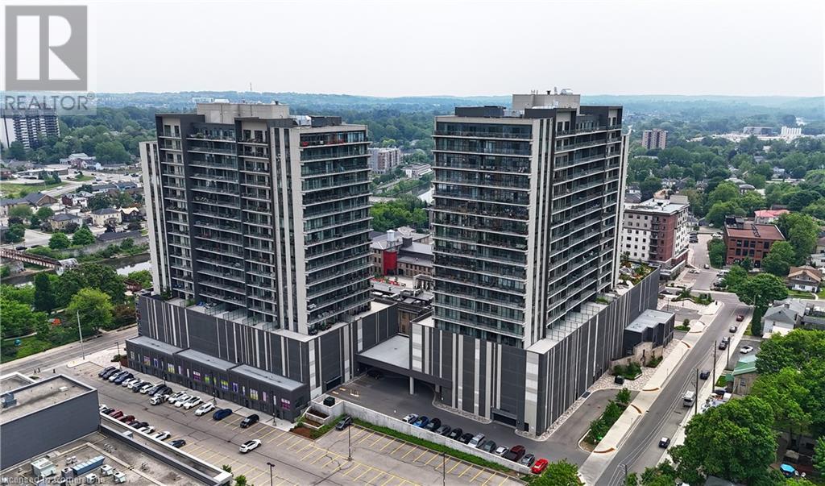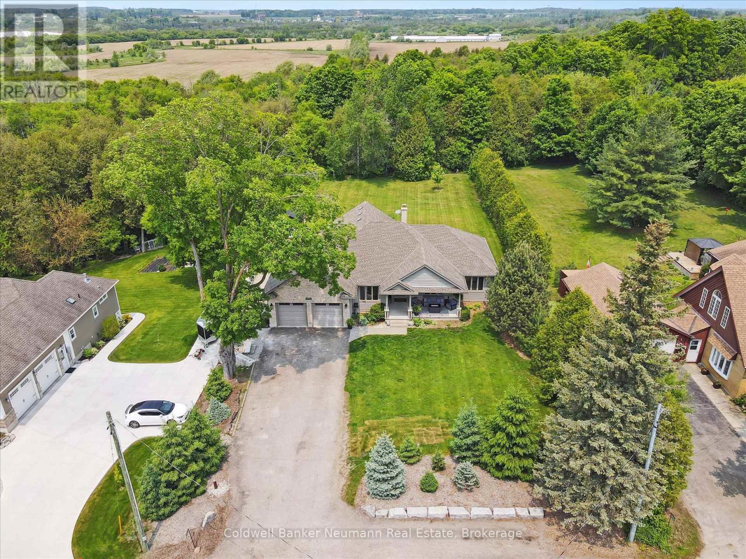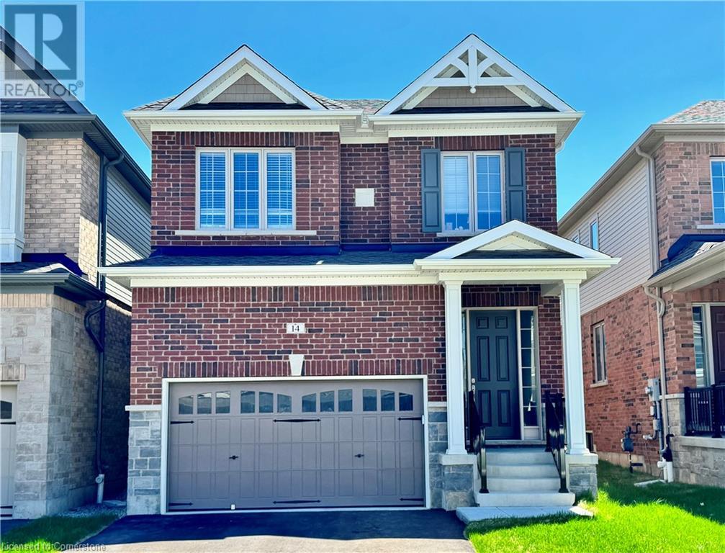511 Strasburg Road Unit# 2
Kitchener, Ontario
Presented with style and care - WELCOME HOME to this beautifully renovated lower unit in desirable Alpine Village! Be the first to live in this updated, spacious unit! This newly renovated 2 bedroom, 1 bathroom apartment includes parking and in-suite laundry! Selection of large windows provide natural light through the lower unit of this mid-century-modern bungalow - accentuating carefully chosen flooring, countertops, wall colours and stainless steel appliances! Dedicated private entrance to the unit. Entertain to your heart's content from this galley style kitchen to an open and airy living room space! A perfect to gather friends and family. Closet space, easy access in-suite laundry and crisp finishes with updates completed in March 2025. Enjoy all that this area has to offer - close to the LRT & public transit, with restaurants, grocery store and shopping. All measurements as per i-Guide - book your viewing soon! When viewing i-Guide, please note the 3D Tour and Floor Plans are designated as Unit 2. (id:35360)
Royal LePage Wolle Realty
64 Garafraxa Street
Chatsworth, Ontario
In the heart of Chatsworth, this beautifully maintained Ontario brick farmhouse offers impressive space, charm, and flexibility. The thoughtfully built rear addition (1994) includes a bright, spacious kitchen with abundant cabinetry, a large butcher block island, dining area, main floor laundry, and a generous primary suite with ensuite, perfect for one-floor living. A versatile room off the side entrance, with a 2-piece bath is ideal for a home office, studio, or potential 4th bedroom. The original section of the home exudes character with two cozy sitting rooms and a rebuilt sunroom featuring original small-pane windows. Upstairs, you'll find two more bedrooms with beautiful pine wood flooring and a 3-piece bath, ideal for family or guests. The attached garage/workshop with two overhead doors adds everyday convenience, and the park-like backyard with a deck off the kitchen offers a peaceful outdoor retreat. Steel roof (2013, 50-year guarantee), and shingled roof (2022). (id:35360)
Exp Realty
30 Blue Jay Court
Tiny, Ontario
Welcome to this expansive, modern home, built in 2020, and designed with both luxury and functionality in mind. This stunning property boasts spacious rooms, including four generously sized bedrooms and four bathrooms. The highlight is the luxurious four-piece en-suite attached to the primary bedroom, which also features a walkout, seamlessly blending indoor and outdoor living. Every detail has been thoughtfully crafted, and the fully finished interior offers a perfect balance of comfort and elegance. Paved driveway just across from Farlain lake with water access and the list goes on. This home is ready to meet all your families needs, providing ample space for both relaxation and entertainment. Year round living or getting away at it's finest! Call or book your personal tour today (id:35360)
Royal LePage In Touch Realty
893 Relative Road
Armour, Ontario
Welcome to your serene escape, located in a quiet bay on the northwest end of picturesque Three Mile Lake in Armour Township. This beautifully appointed 3 bedroom, 2 bathroom home features an inviting open-concept layout, highlighted by a stunning stone fireplace and elegant pine walls and ceiling. Recently renovated, the modern kitchen and bathroom enhance the home's appeal, while refinished floors on the mail level add a touch of warmth. This property has a drilled well. The new septic system installed in 2021 and new furnace in 2022. The basement walk-out provides easy access to the outdoors. Close to snowmobile trails for year round adventures. Ideally situated, just 30 minutes to Huntsville and 10 minutes to Burk's Falls. (id:35360)
Chestnut Park Real Estate
1153 2nd Avenue S
Native Leased Lands, Ontario
Well cared for leased land cottage close to Sand Beach & Sunsets! It's time to kick back and relax at this great family cottage! Perched atop a sand dune and set amongst the wind swept pines & cedars, on a private lot, this well-appointed leased land cottage comes with most furniture and appliances and ready for you to enjoy South Sauble beach cottage life. Offering 2 good sized bedrooms, a 3-piece bathroom, open concept living/dining/kitchen with woodburning fireplace and access to the large L-shaped deck. The outdoor space offers plenty of different areas to take in the summer sun with a cold drink or hide out in the shade with good book. There is a firepit area, space to play your favourite summer games, and 3 good storage sheds, one attached to the deck off the cottage, one tucked in the trees with an extra beverage fridge and a tin shed for the tools. The septic system was replaced in 2004 and new roof shingles were just installed. Take a leisurely bike ride or 5-minute drive to downtown Sauble Beach for fun, food, and shopping. The iconic Trading Post is just around the corner for sunset ice cream or morning coffee on the beach. This well cared for cottage benefits from an excellent location and deserves your attention! (id:35360)
Wilfred Mcintee & Co Limited
145 Albert Street E
Fergus, Ontario
WOW! Welcome to 145 Albert Street E, an exceptional family home nestled in one of Fergus' most desirable neighbourhoods—just steps from Highland and Victoria Parks, and close to schools, trails, and downtown amenities. This spacious and updated home offers 3 bedrooms plus a nursery, 3 bathrooms, and a fully finished basement—ideal for growing families or those who love to entertain. The basement is also perfectly set up for In-Law Suite. The heart of the home is the stylish eat-in kitchen, featuring a built-in oven, cook top, and a Peninsula with a raised breakfast bar—perfect for casual dining or hosting guests. Just off of the Kitchen is a Formal Dining Room. With a Formal Living Room and a cozy Family Room with a gas fireplace. Upstairs, the primary suite includes a generous walk-in closet and a luxurious en-suite complete with a whirlpool tub for relaxing at the end of the day. Step outside into your own private oasis: a huge backyard with a large patio, gazebo, 6-person hot tub, and a heated kidney-shaped pool—all surrounded by a newer fence (2016). Other standout features include: Steel roof (2016) with a 50-year warranty by Steel Solutions BIG BONUS... 30’ x 30’ workshop with upper storage, gas hook-up, and hydro—perfect for hobbies, home business, or extra storage This home checks all the boxes—space, style, and location. Don’t miss your chance to make it yours! (id:35360)
RE/MAX Real Estate Centre Inc. Brokerage-3
RE/MAX Real Estate Centre Inc.
508 - 796468 Grey 19 Road
Blue Mountains, Ontario
Welcome to Unit 508 at North Creek Resort. This condo complex is located next to the Toronto Ski Club and Weider Express/North Chair Lift. Ski in and ski out! The property is surrounded by natural beauty with trails and Northwinds Beach within walking distance. Enjoy Apres-Ski beverages on the private balcony. Current zoning allows for short term rentals. This unit is currently part of the short term rental program managed by Trillium Property Management. Are you an avid skier looking for a weekend escape? Are you looking for a condo for occasional use? Take advantage of the rental programs to ensure you don't miss out on any revenue when you're not using the property. The condo amenities include: clubhouse/lounge with Indian restaurant, seasonal outdoor pool, 2 hot tubs, tennis/pickleball courts, charcoal BBQs & security services. Condo fees also include water, sewer, cable TV, internet, visitor parking & shuttle service to Blue Mountain Village. You'll feel right at home from the moment you walk through the door. This open concept, studio unit is equipped with one bed and one bath, a sitting area with wall mounted TV, electric fireplace, apartment sized kitchen & electric heating/AC systems. The bathroom has a tub - great for resting those muscles after a long day at the slopes. The unit is being sold 'turnkey' with furniture. Available just in time for summer and ski season...take advantage of short-term rental income. Note: HST is applicable which can be deferred if the buyer is an HST registrant. A 0.5% BMVA fee payable on closing (and VAF royalty fees apply when renting). (id:35360)
Royal LePage Locations North
115 Mintern Avenue
Brantford, Ontario
Discover the charm of 115 Mintern Avenue in Brantford, a beautifully refreshed, detached family home nestled on a generous, fully fenced lot. This inviting residence offers 3 comfortably sized bedrooms that are peaceful and well lit, perfect for families or a home office setup, 1 full bathroom functional and conveniently located. This detached structure offers full privacy and the freedom to personalize both exterior and interior spaces. The nicely sized lot and expansive outdoor area are perfect for gardening, relaxation, or family playtime. The fully fenced yard provides security for children, pets, and personal enjoyment. Additional highlights include newly refinished interiors with a move in ready feel. Classic curb appeal with a welcoming façade that speaks to the warmth of home. The prime location is situated in a low density residential neighborhood, close to schools, parks, and amenities, with easy access to major routes. Whether you're starting a family, downsizing, or investing, 115 Mintern Avenue offers comfort, versatility, and tranquility on a nicely sized, fully fenced lot — ready for your next chapter. (id:35360)
Chestnut Park Realty Southwestern Ontario Ltd.
15 Glebe Street Unit# 1213
Cambridge, Ontario
Welcome to 1213 - 15 Glebe St, located in the highly desirable building two of the Gaslight District in Cambridge adjacent to the Hamilton Theatre, vibrant restaurant scene and serene Grand River and trails. This premium 2-bedroom, 2 bathroom McCullough model on the 12th floor overlooks the mall area below and boasts views of the river and greenspace to the southeast and southwest, offering a perfect blend of comfort, scenery and style. This unit is full of upgraded finishes including quartz countertops and backsplash, quality flooring and cabinetry, high end appliances, pot lighting, power blinds and 9' ceilings and full size front load washer and dryer. The open-concept kitchen, island and living room create a spacious and inviting atmosphere, enhanced by large windows that flood the space with natural light. Double walkouts from living area and primary bedroom to 5x35' long deck. Wait till you see the views from this prime corner units windows and deck. The kitchen features stainless steel appliances, ample counter space, and an island with seating - perfect for meal prep, hosting or casual dining. High end finishes in both large bathrooms including walk in shower in the primary. Both bedrooms are generously sized, each offering plenty of closet space for your convenience. As a resident, you'll enjoy access to fantastic building amenities, including an exercise room, entertaining room, games room with pool and table tennis, study/library, and a large outdoor terrace. The terrace boasts pergolas, fire pits, and BBQ areas, providing the ideal spot to relax and entertain while overlooking the vibrant Gaslight square. This unit offers everything you need for a contemporary and convenient lifestyle in one of Cambridge's most sought after neighborhoods. (id:35360)
RE/MAX Real Estate Centre Inc.
6592 Forestell Road
Puslinch, Ontario
The Best of Both Worlds - Country Living Just Minutes from the City! Welcome to 6592 Forestell Road, a beautifully maintained country estate nestled on a nearly one-acre wooded lot in sought-after Puslinch. Enjoy the serenity and space of rural living with the convenience of being just minutes from Guelph, Cambridge, and the 401. This expansive bungalow offers over 4,000 sq.ft. of finished living space, designed for both comfort and versatility. The open-concept main floor features soaring vaulted ceilings, oversized windows, and a warm, inviting layout that floods the home with natural light and captures scenic backyard views. The kitchen is well-appointed with stainless steel appliances, plenty of cabinetry, and a convenient breakfast bar that connects seamlessly to the dining and living areas - anchored by a cozy wood-burning fireplace and rustic stone hearth. Step outside to a multi-tiered deck, partially covered to enjoy year-round. It's the perfect spot to unwind or entertain while soaking in the natural surroundings. The main level also offers a spacious primary suite with a spa-inspired ensuite, two additional bedrooms, a full bathroom, and a large office - easily convertible to a fourth bedroom. The walkout basement adds incredible flexibility with a sprawling rec room, ideal for a home gym, theatre, or workspace. Its roughed-in for in-floor heating and another bathroom, with a separate section that includes a bedroom, full bath, and potential for another bedroom or living area, offering excellent in-law or rental suite potential. Outside, the private, tree-lined yard is a blank canvas: install a pool, build a garden, or let kids and pets run free. Move-in ready and meticulously cared for, this home is ideal for families looking to blend peaceful country life with close proximity to city amenities. 6592 Forestell Road - Come see what makes this one truly special! (id:35360)
Coldwell Banker Neumann Real Estate
14 Georgina Street
Kitchener, Ontario
Discover a stunning, Better Than New detached home with four bedrooms, three bathrooms on a family-friendly street. This home boasts an open-concept design, abundant natural light, and 9-foot ceilings on the main floor. The upgraded kitchen features maple cabinets, new stainless steel appliances, and elegant granite countertops, with a cozy fireplace in the great room and easy backyard access. Four spacious bedrooms and a laundry room are found on the second floor. Water softener and garage door opener are installed. Enjoy a prime location with proximity to major amenities, schools, parks, and a vibrant neighborhood. Don't miss this chance to make this your dream home! (id:35360)
Royal LePage Peaceland Realty
409 - 60 Old Mill Road
Oakville, Ontario
Welcome to Oakridge Heights nestled right in the heart of Oakville, just a few minutes from Highway 403 and the Oakville GO transit terminal. This 2-bedroom 2-bathroom corner unit offers a bright and airy ambiance with its own electric fireplace for those dark chilly nights and a private balcony for the warm ones. The master bedroom features a convenient four-piece en suite and a generous walk-in-closet, while the secondary bedroom has its own 3-piece cheater en suite. Modern amenities include an indoor pool, billiards room, exercise facility, sauna, and party room, catering to every lifestyle need. With designated visitor parking available on-site, convenience is paramount for guests. Positioned in one of Oakville's most coveted communities, residents enjoy easy access to upscale shopping, dining, parks, and waterfront trails, as well as seamless commuting options to downtown Toronto and beyond. (id:35360)
Coldwell Banker Neumann Real Estate

