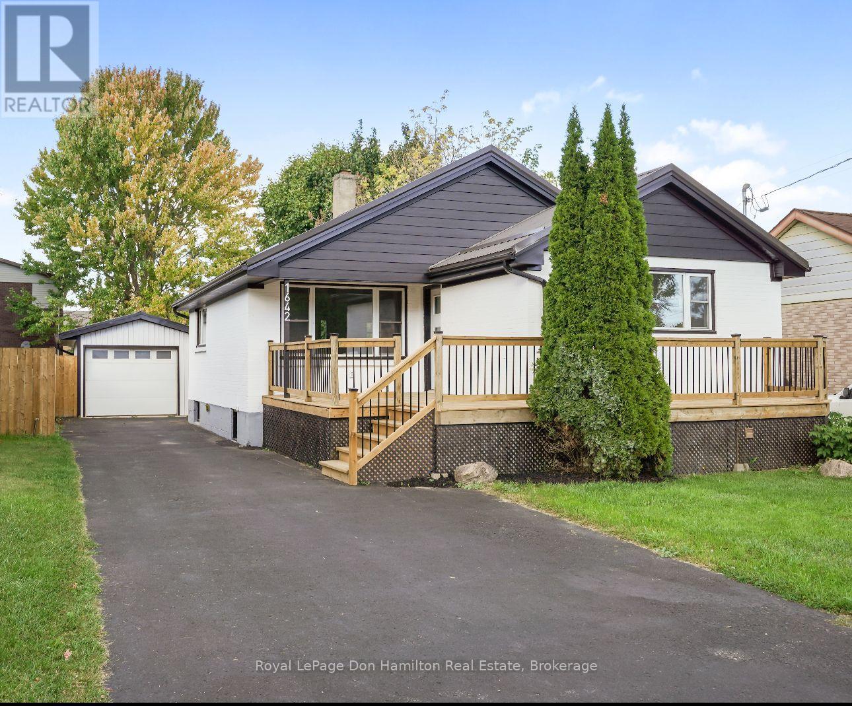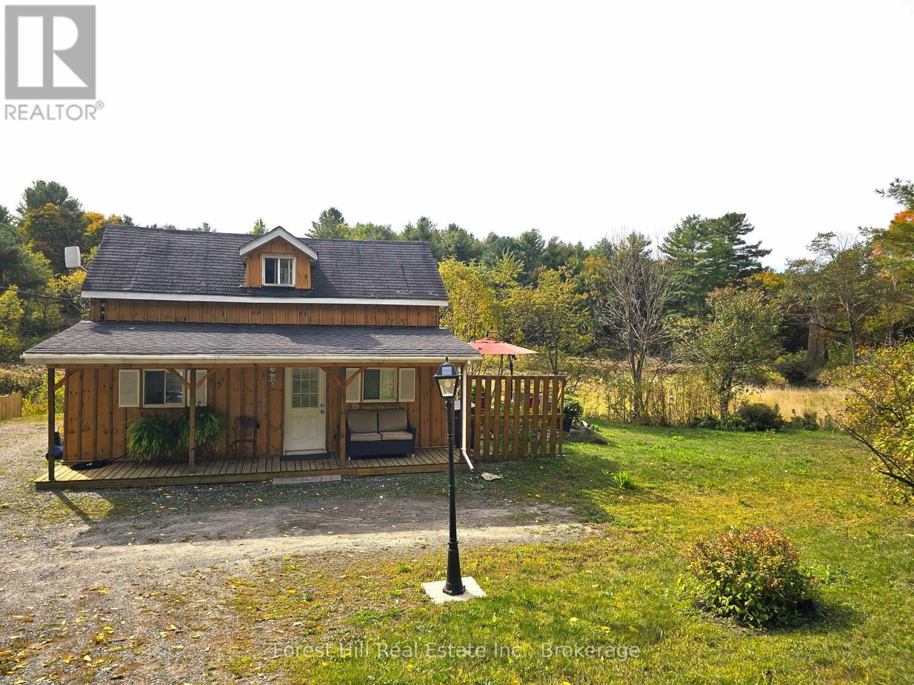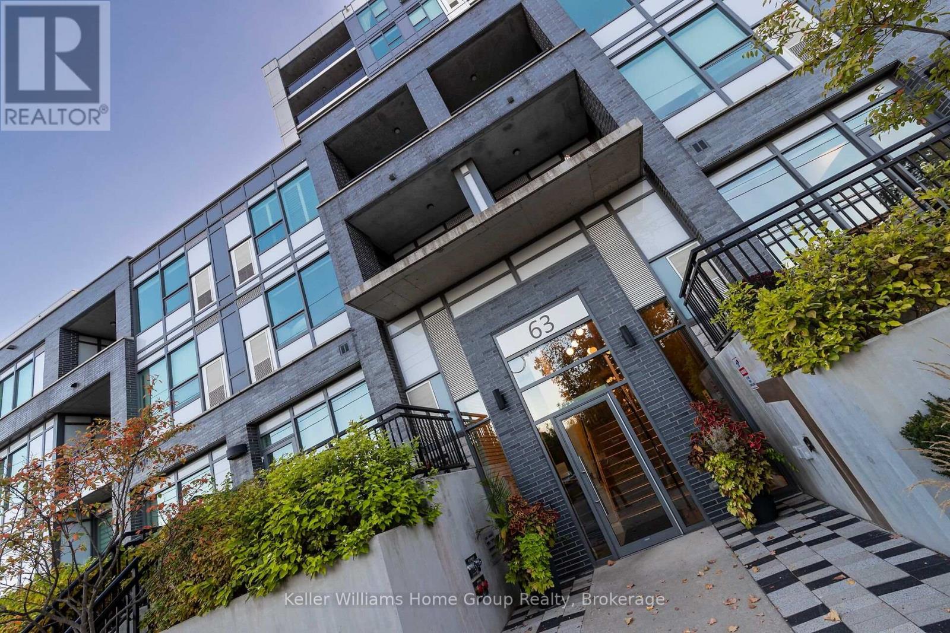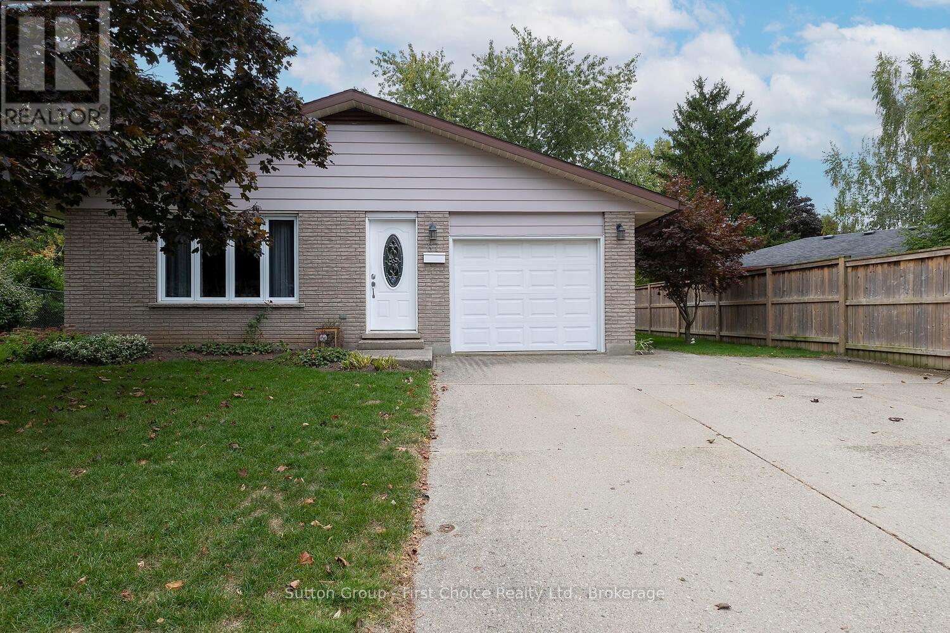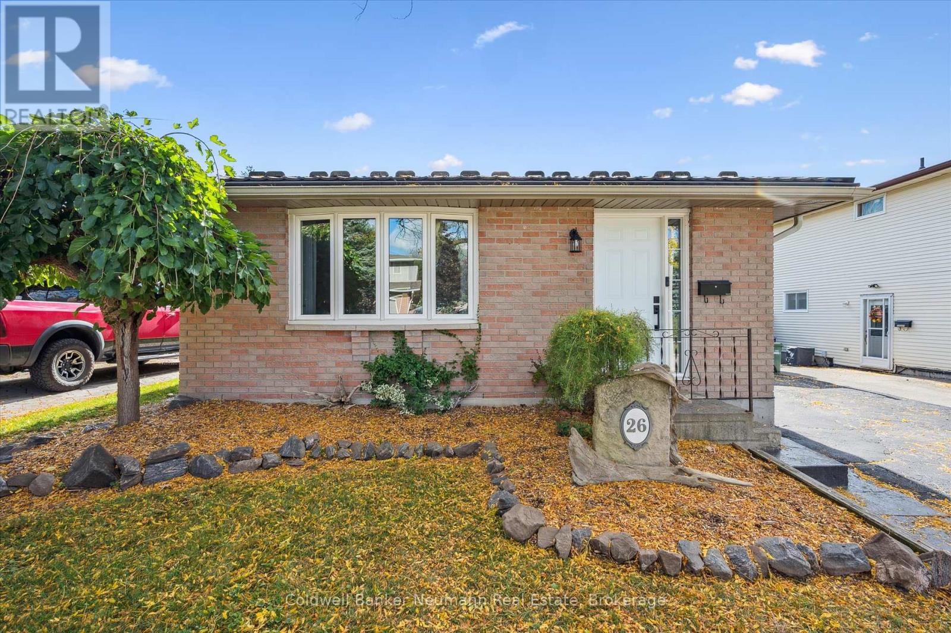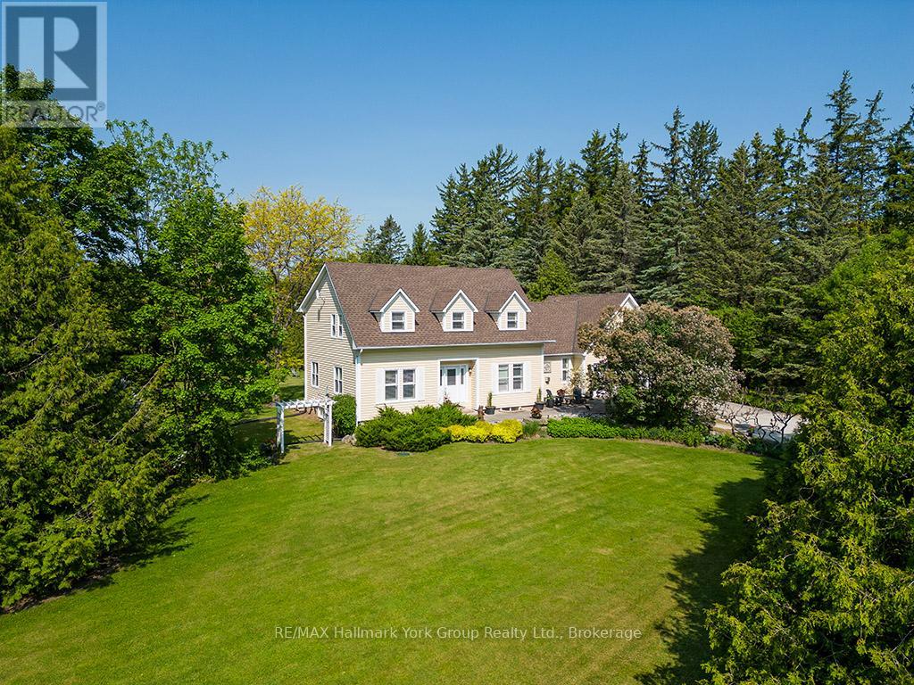93 Douro Street
Stratford, Ontario
Charming 2.5-Storey Brick Home in Prime City-Core Location. Fantastic opportunity to own this spacious century brick home just steps from the city core! This solid 2.5-storey residence features a welcoming covered front porch, a relaxing back deck, and plenty of parking at the rear. The upper level has been completely renovated and is currently rented- providing immediate income. The main floor, presently owner-occupied, offers great potential and awaits your finishing touches which perfect for a handyman or investor looking to add value. With its combination of location, character, and income potential, this property represents an exceptional investment opportunity at a very reasonable price. Ideal for anyone seeking a cash-flowing property or a charming home with endless potential! Recent renovations providing additional peace of mind include : newer electrical service, newer TREX front decking, leaf fitter eavesdrops, all newer plumbing on second floor, fully renovated second floor, most windows have been replaced, roof - 10 years old . Two hydro meters . Do not miss this extraordinary opportunity to own your future income. (id:35360)
RE/MAX A-B Realty Ltd
119 Crestview Court
Blue Mountains, Ontario
Available as of Jan. 1, 2026, annual rental. Executive bungalow backing onto the 11th Fairway of Monterra's golf course just min's to the Blue Mtn Resort w free shuttle service to lifts, dining & shopping. Lovely home offers 5 appliances but is otherwise unfurnished (pictures show current Tenants' furnishings, a pet will be considered. Almost 2200 SF w full unfinished basement with walkout to back yard, 4 bdrms, 3 baths, main level laundry, dbl-car garage w 9'x8' oversized doors, 36" gas range in kitchen, high end finishes throughout. All main floor living w guest bdrms/bath on 2nd floor, walkout from great room to oversized main level deck (w nat gas bbq line) with views of woods and golf course! Rent amount includes hot water tank rental, otherwise Tenant pays all utilities and is responsible for lawn care & snow plowing, Gas & Hydro will be transferred into Tenants' name & paid directly to utility company, water/sewer bill will be due & payable to the Landlord upon receipt (billed every two months). No smoking or vaping of any substance in or on the premises nor garage. Excellent credit & references mandatory, tenant to supply current credit report, rental application, proof of ability to pay, and letter of reference from recent landlord if applicable. Note: Tenants in place, require 24 hours notice for viewings. (id:35360)
Royal LePage Locations North
151 Queen Street
Guelph/eramosa, Ontario
Nestled on a quiet street in the heart of Rockwood, this raised bungalow showcases a timeless stone façade and a large concrete driveway with parking for four. The open-concept living room and kitchen create a welcoming space for everyday living and entertaining. Inside, the home offers three bedrooms, two full bathrooms, and new laminate flooring throughout. The finished basement, with a separate side entrance, provides additional living space and flexibility for a variety of uses. Adding even more potential, the property includes approved architectural drawings for an impressive addition - a double-car garage with a new primary suite above, complete with its own ensuite and walk-in closet. A wonderful opportunity in a beautiful community, this home is equally suited for first-time buyers or those looking to expand and customize. (id:35360)
Royal LePage Royal City Realty
1642 Mardell Street
London East, Ontario
Welcome to this stunning, updated bungalow in one of Londons most desirable neighbourhoods - just minutes from Fanshawe College, shopping, parks, and public transit. Whether you're a first-time buyer, downsizer, or investor, this move-in-ready home checks every box! Step inside to discover a bright, open-concept layout featuring a sleek modern kitchen, spacious dining area, and inviting living room - perfect for everyday living or hosting friends. Patio doors off the kitchen open to a large deck overlooking the fully fenced backyard, ideal for outdoor dining or relaxing evenings. The main floor includes a comfortable primary bedroom and an office (or second bedroom), along with a beautifully 3-piece bathroom. The finished lower level adds even more versatility, complete with a handy kitchenette, generous rec room, an additional bedroom, a second stylish 3-piece bath, and plenty of storage plus a separate laundry area. A detached single-car garage and private driveway complete this impressive property. Don't miss your chance to own a turnkey home in a great location - schedule your private showing today! (id:35360)
Royal LePage Don Hamilton Real Estate
2555 Unit 410 3rd Ave Avenue
Owen Sound, Ontario
2 bedroom condo located on the Beautiful shores of Georgian Bay. This well appointed unit, has a large living room, eat in kitchen and formal dining area. With the Primary having its own ensuite. Lots of storage, with additional storage unit on the same floor. In unit laundry facilities, enclosed balcony . This westerly facing unit is priced to sell. (id:35360)
RE/MAX Grey Bruce Realty Inc.
77 James Bay Junction Road S
Seguin, Ontario
Affordable three bedroom home on the Boyne River, perfect for first time home buyers, with a newer drilled well. Compared to homes in town this home is very economical with lower taxes and no sewer and water charges and almost half an acre including an extra piece of land on the other side of the river with access from the trail!! which is one of the nicest walking/snowmobile/ATV trails in the District of Parry Sound. Enjoy miles of incredible scenery as you explore all this park to park trail system has to offer. Just a short 2 minute drive to the Town of Parry Sound and easy access to HWY 400. Many large lakes with public access are also just a short drive including Georgian Bay, Otter Lake, Oastler Lake and Horseshoe Lake. See the link to the Boyne River Information which is an amazing little river with Rapids connecting Oastler Lake To Georgian Bay. Accessible with Canoe or Kayak. (id:35360)
Forest Hill Real Estate Inc.
205 - 63 Arthur Street S
Guelph, Ontario
It's not just a condo, it's a lifestyle! This bright 1-bedroom, 1-bathroom suite at The Metalworks in Downtown Guelph offers turnkey urban living with premium amenities. The open-concept layout features large windows, a modern kitchen with quartz countertops and stainless steel appliances, and a spacious living and dining area that flows to a private balcony for morning coffee or evening relaxation. The bedroom has ample closet space, and the full bathroom and in-suite laundry add convenience. The unit includes one parking space with a private bike rack and a storage locker. Residents enjoy a fully equipped fitness centre, a party room with a full kitchen perfect for family gatherings, engagement parties, baby showers, or casual get-togethers, lounges, the Copper Club speakeasy-style lounge, landscaped courtyards with BBQs, fire pits, a bocce ball court, guest suites, a pet spa, concierge service, secure entry, and visitor parking. Steps from fantastic restaurants, cafes, shops, markets, nightlife, River Run Centre events, Friday night Guelph Storm games, and scenic Speed River trails, this home combines convenience with lifestyle. GO Transit, VIA Rail, major roads, and the University of Guelph are easily accessible. Just a short walk away, The Ward Bar at Spring Mill Distillery offers handcrafted cocktails in a historic setting. Built in 2019, The Metalworks blends modern design with historic character, offering one of Guelph's most sought-after downtown addresses. (id:35360)
Keller Williams Home Group Realty
67 Dixon Road
Stratford, Ontario
The Perfect Family Home in Highly Desirable Bedford Ward. Welcome home to a meticulously maintained 3-bedroom back split located in a stellar, family-focused neighbourhood, this residence showcases pride of ownership in every corner. The home itself boasts an exceptional layout, offering the functional separation and family feel that back splits are famous for. Move-in ready and incredibly well-kept, this property is truly turn-key. Convenience is priority with the direct access attached garage, simplifying grocery runs and winter mornings. The kitchen comes fully equipped, as the home includes all major appliances, making your transition seamless. Nestled in Bedford Ward, your family will benefit from a fantastic location with easy access to schools, parks, and essential amenities. (id:35360)
Sutton Group - First Choice Realty Ltd.
26 Upton Crescent
Guelph, Ontario
Solid brick bungalow on a quiet, family-friendly street! This charming home offers versatility and value whether you're a first-time buyer, downsizing, or looking for multi-generational living. The main level features three spacious bedrooms, eat in kitchen, large living room and a bright, bathroom. A separate side entrance leads to the fully finished basement, complete with large windows, a recreation room, office, second bathroom, and plenty of space for extended family or guests. Recent updates provide peace of mind, including a metal roof with transferable warranty (2020), newer windows, exterior doors, eaves, and soffits (2019). Enjoy the outdoors with new deck boards, a fully fenced backyard, and a handy storage shed. This solid, well-maintained home is ready for its next family to make memories! (id:35360)
Coldwell Banker Neumann Real Estate
1015 Hewlitt Road
Muskoka Lakes, Ontario
Excellent potential with this charming country home positioned on a nice 1.58 acre lot located between Bracebridge & Port Carling only steps from Beach on Lake Muskoka! This solidly built home offers over 1,600 sq ft of finished living space including a large main floor living room w/ cozy propane fireplace, kitchen w/ample cupboard space, 2pc bathroom, formal dining room, family room & den all feature classic hardwood floors. 2nd floor includes 3 bedrooms & a 4pc bathroom. Partial full basement offers lots of extra storage space or workshop area. Large back yard with some treed area, Drilled well, older detached garage & much more. Property being sold "AS IS". (id:35360)
Royal LePage Lakes Of Muskoka Realty
788267 Grey 13 Road
Blue Mountains, Ontario
Georgian Bay Real Estate: Beautiful Country Home in Clarksburg, Blue Mountains Real Estate Discover this stunning country home nestled in the charming village of Clarksburg, offering a perfect blend of elegance and comfort. Situated on a peaceful 1-acre lot surrounded by mature trees and lush gardens, this meticulously maintained residence provides a serene retreat in natures embrace. As you enter, you're welcomed by a spacious foyer that leads to the inviting living room with gleaming hardwood floors. The separate dining room opens to the backyard and patio, ideal for entertaining. The bright, modern kitchen features a cozy breakfast nook with views of the backyard, perfect for morning coffee. A main-floor office offers the perfect space for working from home. The family room, with its warm fireplace, creates a cozy setting for relaxation or hosting guests. This home offers ample room for family and visitors with 3+1 bedrooms and 4 bathrooms. The fully finished basement includes a recreation room, ideal for social gatherings. Outside, the expansive property boasts mature trees, vibrant gardens, and a backyard made for outdoor living. The 2-car garage doubles as a man cave, providing extra space for hobbies or storage. Located at the base of the Niagara Escarpment and near the Beaver River, this property is a dream for outdoor enthusiasts. Paddle, bike, or hike just minutes from your doorstep. Explore nearby U-pick farms, apple orchards, and pumpkin patches, or enjoy the local art galleries, antique shops, and boutiques. Conveniently located minutes from downtown Thornbury, Georgian Bay, golf courses, ski hills, and Blue Mountain Village, this home offers year-round recreation and amenities. Escape the hustle and bustle and embrace the tranquil beauty of this extraordinary Clarksburg property. Your Georgian Bay and Blue Mountain retreat awaits! Visit our website for more detailed information. (id:35360)
RE/MAX Hallmark York Group Realty Ltd.
8 - 1701 Highway 11
Gravenhurst, Ontario
Incredible new price!!! A must see for first time buyers. Newly renovated mobile home right off Hwy 11 and minutes to Orillia and Gravenhurst. New electrical, plumbing, furnace and hot water tank. This home is move in ready. There is no better time to get in to you own home then now. Located in the Muskoka Mobile Home Park come be a part of this great community. Move in before the Muskoka winter hits. (id:35360)
Royal LePage Lakes Of Muskoka Realty




