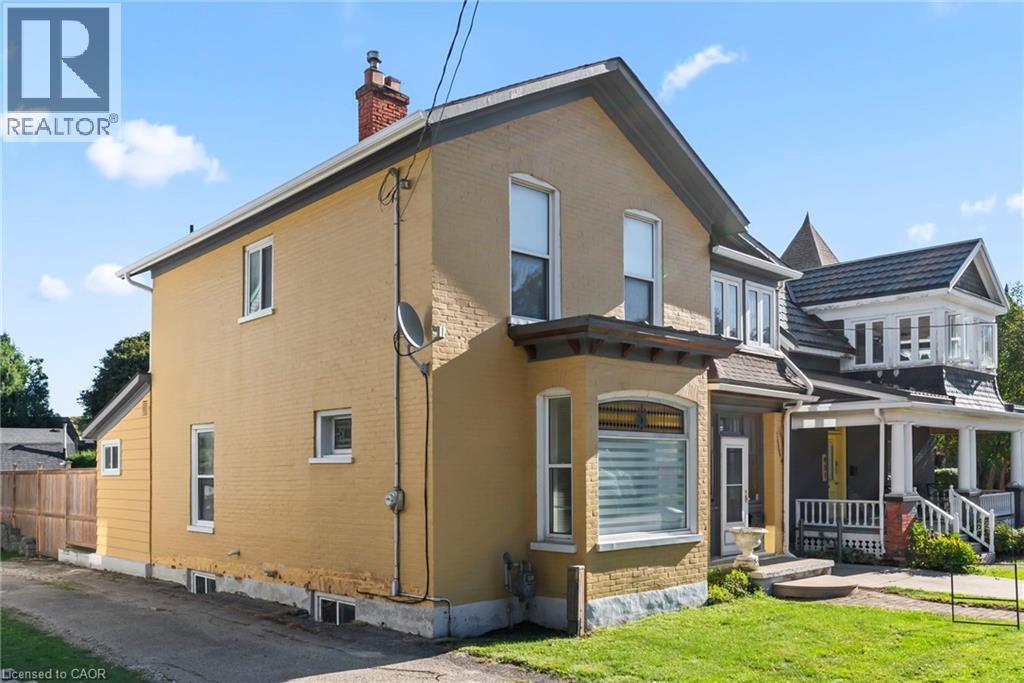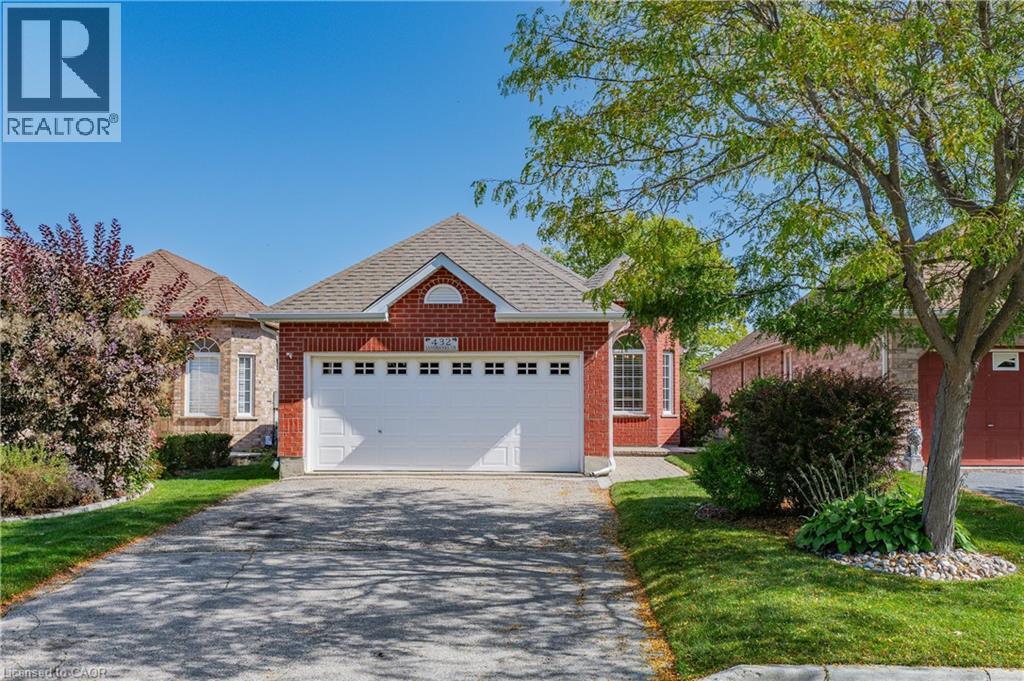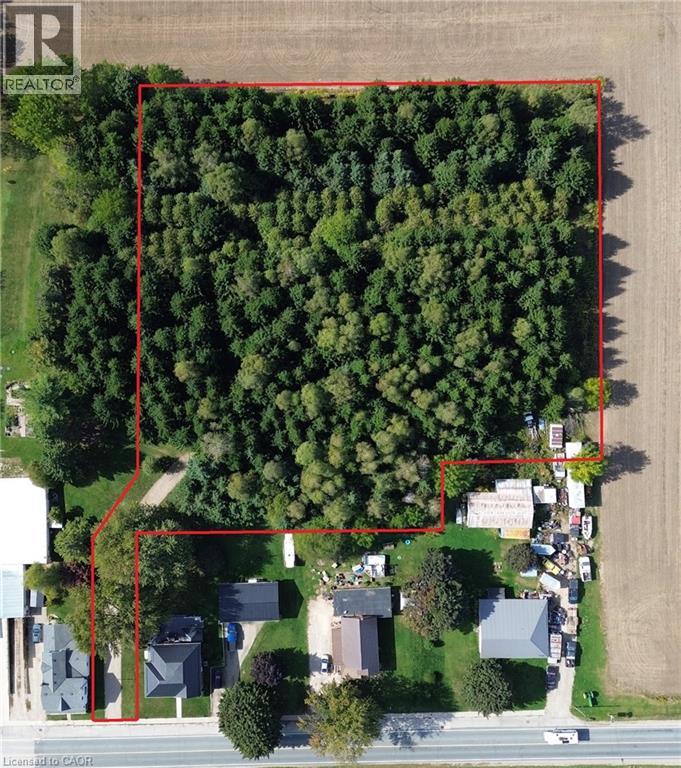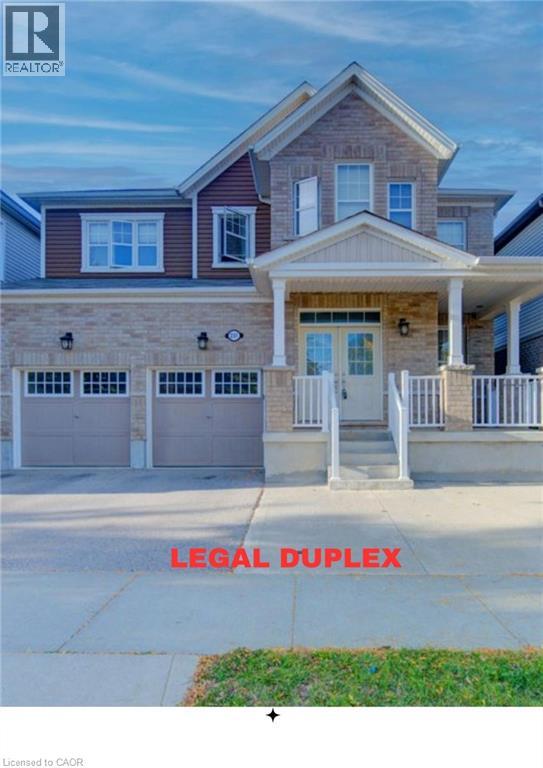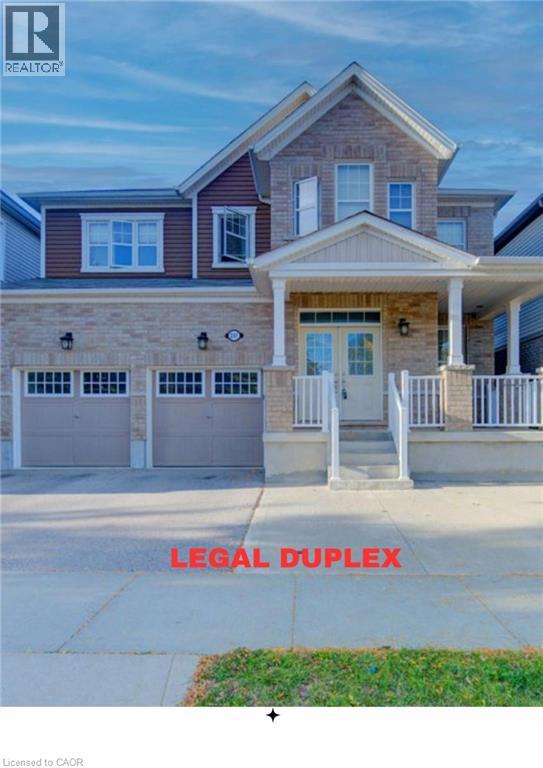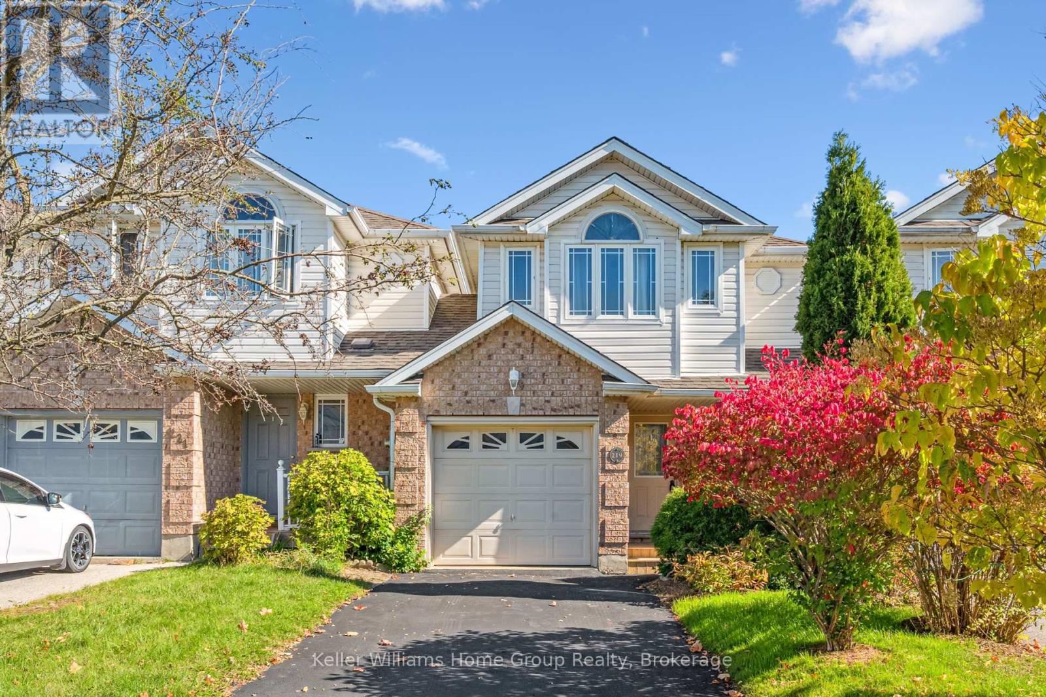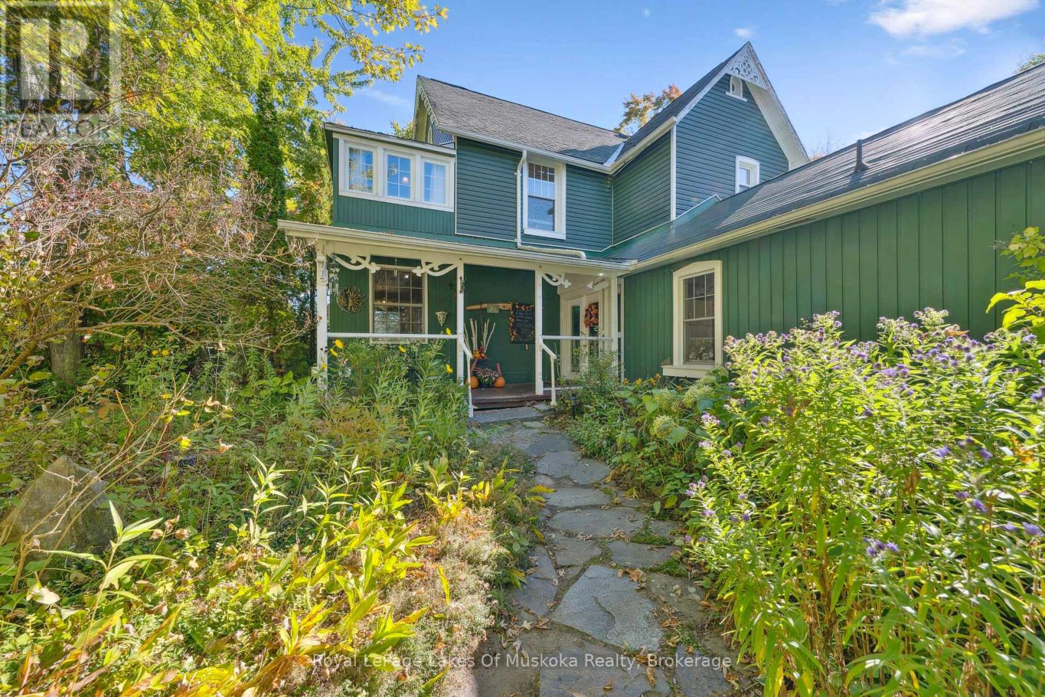439 Main Street W
Listowel, Ontario
Welcome to this charming century home located just steps from downtown Listowel. This home is filled with loads of character and boasts original stained glass windows, adding a touch of elegance. The main floor features a spacious living area where you can relax and unwind. The modern kitchen is equipped with all the necessary amenities and offers ample storage space. Adjacent to the kitchen is a cozy dining area, perfect for enjoying meals with family and friends. Upstairs you will find two generously sized bedrooms, full bathroom, sunroom and laundry room for your convenience. Don't miss out on your change to own this well maintained century home in the heart of Listowel. (id:35360)
Kempston & Werth Realty Ltd.
432 Sandbanks Crescent
Waterloo, Ontario
Welcome to 432 Sandbanks Crescent in Waterloo’s highly sought-after Conservation Meadows neighbourhood. This meticulously maintained bungalow offers 2 bedrooms, 2 bathrooms, 1,130 SF of living space, & a quiet setting with a double-car garage-an ideal opportunity for families, downsizers, or anyone seeking main-floor living in a prime location. Step inside to a bright, open-concept layout filled with natural light, featuring soaring vaulted ceilings that extend through the main level. A spacious front entry welcomes you into the large eat-in kitchen with dinette, alongside a formal dining area perfect for family dinners & holiday gatherings. The inviting great room is ideal for everyday living, with glass sliders opening to a large deck & a private backyard framed by mature trees-perfect for summer barbecues or quiet evenings outdoors. The primary suite provides comfort & convenience with a large walk in closet & a 3-pce ensuite. A second bedroom, a 4-pce main bath, & a main-floor laundry area complete this level. Freshly painted & carpet-free, the home features laminate & tile flooring throughout for easy maintenance & everyday living. The full, unfinished basement offers endless potential-whether you dream of an in-law suite, home gym, games room, or media space, there is plenty of room to make it your own. Outside, enjoy a private, landscaped backyard with irrigation system & a spacious deck, perfect for entertaining or relaxing in a tranquil setting surrounded by greenery. Located just steps from the Stamm Woodlot Loop & neighbourhood parks, & only minutes from Laurel Creek Conservation Area, the St. Jacobs Farmers’ Market, Waterloo’s Corporate Campus (Sobeys, Shoppers Drug Mart, restaurants, Starbucks & more), the YMCA, schools, shopping, & quick highway access, this home combines peaceful living with city convenience. Pride of ownership throughout-an exceptional opportunity in one of Waterloo’s most desirable communities. (id:35360)
RE/MAX Twin City Realty Inc.
1158 King Road Unit# 16
Burlington, Ontario
PRIME INDUSTRIAL-COMMERCIAL OPPORTUNITY - This rare and versatile unit offers approximately 2,200 sq. ft. of functional space, including a 1,000 sq. ft. upper mezzanine. Bright and inviting with expansive windows, a glass front entry, and a 10’ x 10’ drive-in shipping door, this property is designed to meet a wide range of business needs. The main floor features polished concrete floors, a functional kitchenette, spacious washroom, and dedicated storage. The open-concept mezzanine provides flexible options for additional storage, offices, meetings or collaborative work and even includes a wet bar. Additional highlights include 3-phase 60amp/600v electrical service, sprinkler system, and ample on-site parking for staff and visitors. With excellent visibility from King Road and convenient access to Highways 403, 407, QEW, and GO Transit, the location is as strategic as it is practical. Seller is willing to close the adjoining wall or leave it open should you wish to expand by leasing the neighbouring unit. (id:35360)
Keller Williams Edge Realty
267 Victoria Street
Niagara-On-The-Lake, Ontario
Location, location, location!! Just 1.5 blocks from Downtown!! The Bookseller’s Cottage is an historical NOTL icon, circa 1939. The location and value can’t be beat. Just a two-minute walk to downtown Queen Street takes you to cafes, restaurants, gelato bars and bakery shops, theatre, unique shops and everything NOTL has to offer. Despite the proximity to Downtown, this home is exceptionally quiet inside and no traffic can be heard inside. The main house, previously renovated, has also been substantially updated over the past 2 years with over $150k in improvements and repairs. [Please see photo #3 with the long list of features and upgrades]. Entering the home, you are greeted by a large open living room with a high-end, built-in elegant brick fireplace. This is one of two built-in, brick fireplaces in the house, each operated with remote controls. The living room also features two walls of near-floor-to-ceiling bookshelves. The primary bedroom is located discreetly off the living room through a sheer-curtained English-paned door, with a Jack-n-Jill ensuite. The bedroom is large and can be renovated back to 2 bedrooms if so desired. The kitchen has very substantial storage, newer appliances, a dining area open to a comfortable seating area also with its own brick, built-in fireplace, and welcomes you to the new four-season sunroom. The large double-door assembly and new windows provide an abundance of natural light with walk-out to rear garden. The sunroom also has a new 2-piece powder room behind a frosted pocket door. The back garden has a number of seating areas, flower gardens and locking, wood storage bins. The Garden Suite (second building) is the “pièce de résistance” – a separate new four-season dwelling complete with full shower, on- demand hot water, combined ductless heat-A/C unit, and living/sleeping area. A rare find and perfect for family, friends and guests. The home is priced to sell!!! Book your appointment today to see this one-of-a-kind gem. (id:35360)
Right At Home Realty
18 Baird Street N
Bright, Ontario
A Rare 2.42-Acre Opportunity in Bright, Ontario. Nestled just off Oxford Road 22 (Baird Street North), the property meanders inward from the road before opening up into a private sanctuary framed by mature forest and bordered by rolling farmland. It’s a rare blend of natural seclusion and wide-open views—ideal for those who value both privacy and possibility. With 2.42 acres to work with, the canvas is yours to create. Builders will recognize the potential to design something remarkable, while individuals dreaming of a custom home will find an inspiring backdrop of forest, farmland, and fresh country air. Business owners and entrepreneurs will appreciate the R1-9 zoning, which provides the flexibility to combine residential living with approved commercial uses—imagine building your dream home alongside space for your business, all in one place. Location is everything, and Bright offers the best of both worlds. Within minutes you can access Woodstock, Stratford, New Hamburg, Baden, Drumbo, Plattsville, Ayr, and Kitchener-Waterloo. Whether you’re commuting, connecting with clients, or simply seeking convenience, this central location puts major hubs within easy reach while keeping you grounded in the peaceful charm of Oxford County. A property of this size and character is seldom available in Bright. Walk the land, explore the views, and picture what your future could look like here. Opportunities like this don’t stay hidden for long. By appointment only. (id:35360)
RE/MAX Solid Gold Realty (Ii) Ltd.
1131 Carol Street
Burlington, Ontario
Discover the perfect blend of character and modern living in this beautifully renovated bungalow. Bright and open, the home features updated flooring, stylish finishes, and a thoughtfully redesigned kitchen with sleek cabinetry, contemporary center island and countertops, stainless steel appliances — ideal for both everyday living and entertaining in your family room, or enjoy quiet time in the living room. Spacious 2 bedrooms on the main floor offer plenty of storage, while the updated bathroom adds a fresh, modern touch. A finished lower level provides additional 2 bedrooms and versatile space for the family room, home office, or guest suite. Three season sun room, landscaped yard and spacious deck create the perfect setting for relaxing or hosting gatherings. Located in a highly sought-after, family-friendly neighborhood, this home is just steps from schools, parks, and playgrounds. Enjoy the convenience of being within walking distance to a vibrant downtown and the scenic lakefront where you’ll find boutique shops, restaurants, and trails. With countless amenities close by, this property offers both comfort and lifestyle. Move-in ready and full of charm, this renovated bungalow is the ideal place to call home. (id:35360)
RE/MAX Aboutowne Realty Corp.
231 Grovehill Crescent
Kitchener, Ontario
LEGAL DUPLEX on a Premium 43-Foot Lot in South Kitchener! Welcome to 231 Grovehill Crescent, a rare opportunity in the desirable Wildflowers community of Huron Park. From the curb, the wide 43-ft frontage, covered front porch, and elegant double-door entry create an impressive first impression. Inside, the main level showcases 9-ft ceilings, hardwood and ceramic flooring, a formal living/dining area, and a bright great room with a gas fireplace. The chef’s kitchen blends form and function with granite countertops, stainless steel appliances, a pantry wall, and a centre island, all accented by frosted-glass upper cabinet doors for a custom, stylish finish. A main-floor laundry with garage access and a powder room complete this level. Upstairs you’ll find four generous bedrooms, including three walk-in closets and a smart bathroom layout: two private ensuites plus a shared Jack-and-Jill bath. The primary suite is a retreat of its own, featuring double-door entry, a large walk-in closet, and a spa-inspired 5-pc ensuite with a soaker tub and glass-enclosed shower. The lower-level legal suite is a self-contained apartment with its own entrance, full kitchen, laundry, and comfortable living area. It offers three bedrooms and two bathrooms—perfect for extended family or as a mortgage helper. If desired, it can easily be reconnected to the main home by reinstating an interior door from the laundry area, providing flexibility for future use. Additional highlights include a fully fenced backyard, double garage, hardwood staircase, pot lights, and an airy, modern feel throughout. Located on a quiet crescent close to schools, parks, trails, shopping, and transit—with quick access to Hwy 401 and the Cowan Recreation Centre at Schlegel Park—this is a perfect blend of family living and investment potential. Two homes in one. Modern finishes, thoughtful design, and income potential built right in. (id:35360)
RE/MAX Twin City Realty Inc.
231 Grovehill Crescent
Kitchener, Ontario
LEGAL DUPLEX on a Premium 43-Foot Lot in South Kitchener! Welcome to 231 Grovehill Crescent, a rare opportunity in the desirable Wildflowers community of Huron Park. From the curb, the wide 43-ft frontage, covered front porch, and elegant double-door entry create an impressive first impression. Inside, the main level showcases 9-ft ceilings, hardwood and ceramic flooring, a formal living/dining area, and a bright great room with a gas fireplace. The chef’s kitchen blends form and function with granite countertops, stainless steel appliances, a pantry wall, and a centre island, all accented by frosted-glass upper cabinet doors for a custom, stylish finish. A main-floor laundry with garage access and a powder room complete this level. Upstairs you’ll find four generous bedrooms, including three walk-in closets and a smart bathroom layout: two private ensuites plus a shared Jack-and-Jill bath. The primary suite is a retreat of its own, featuring double-door entry, a large walk-in closet, and a spa-inspired 5-pc ensuite with a soaker tub and glass-enclosed shower. The lower-level legal suite is a self-contained apartment with its own entrance, full kitchen, laundry, and comfortable living area. It offers three bedrooms and two bathrooms—perfect for extended family or as a mortgage helper. If desired, it can easily be reconnected to the main home by reinstating an interior door from the laundry area, providing flexibility for future use. Additional highlights include a fully fenced backyard, double garage, hardwood staircase, pot lights, and an airy, modern feel throughout. Located on a quiet crescent close to schools, parks, trails, shopping, and transit—with quick access to Hwy 401 and the Cowan Recreation Centre at Schlegel Park—this is a perfect blend of family living and investment potential. Two homes in one. Modern finishes, thoughtful design, and income potential built right in. (id:35360)
RE/MAX Twin City Realty Inc.
219 Terraview Crescent
Guelph, Ontario
Welcome to 219 Tarreview Crescent, nestled in the highly desirable Kortright West neighbourhood in Guelphs south end. This well-appointed home combines comfort, functionality, and an unbeatable location.Situated on a deep 160-foot lot backing onto green space, this property offers both privacy and a connection to nature. Just steps away, youll find the extensive multi-trail system of Preservation Park, perfect for walking, running, or cycling. Convenience is at your doorstep with grocery stores, banks, restaurants, fitness facilities, and more all within walking distance. Plus, with direct City Transit access to the University of Guelph, this location is ideal for families, professionals, and investors alike. Inside, the home boasts a thoughtful 4-bedroom, 3 full-bathroom layout, providing plenty of space for family living. The inviting main level is bright and functional, while the upper level offers spacious bedrooms for comfort and privacy. A single-car garage with two additional driveway parking spaces ensures ample parking. With its combination of natural surroundings, modern conveniences, and a versatile floor plan, 219 Terreview Crescent is the perfect place to call home. (id:35360)
Keller Williams Home Group Realty
18 Colborn Street
Guelph, Ontario
Welcome to this stunning 4-level side split, meticulously maintained by its loving owners and tucked away in one of Guelphs most coveted neighbourhoods. Rarely do homes in this area come to market. Surrounded by mature trees and perennial gardens, this property offers a serene retreat while being in the heart of the city on a quiet street with no sidewalks or streetlights. Inside, you'll find a beautifully renovated kitchen (2015) with custom cabinetry, Cambria quartz countertops, and stunning quartzite floor that opens to an inviting living and dining space that flow seamlessly for everyday living and entertaining. The home features 3 bedrooms and 4 bathrooms, along with a versatile living room off the back that can easily serve as a guest bedroom or creative space. The basement was thoughtfully renovated in 2020, creating a dedicated yoga and wellness retreat with heated floors, a custom live-edge ash shelf, a sauna, and a full 3-piece bath perfect for fitness and relaxation enthusiasts. From the lower level, step outside to a two-tier deck (2018) overlooking the private backyard that backs directly onto a park, offering a true extension of your living space. A paved stone driveway adds to the curb appeal and functionality. All appliances and a gas-run barbecue are included, making this an exceptional move-in-ready opportunity. This is a rare chance to own a distinctive home that blends nature, lifestyle, and modern comfort. (id:35360)
Exp Realty
180 Lena Crescent Unit# Bsmnt
Cambridge, Ontario
Bright and spacious basement apartment available for rent in a quiet, family-friendly neighborhood. This unit offers a private entrance, open-concept living and dining area, and a modern kitchen equipped with appliances. Features include: 1 large bedroom with ample closet space Full 3-piece bathroom Plenty of natural light with large above-grade windows A private patio area that overlooks trees and green space Parking available for 1 vehicle Close to shopping, schools, parks, and public transit, this apartment is ideal for a single professional or couple. ABSOLUTLY No smoking, NO PETS. LANDLORD HAS MAJOR ALLERGIES Available immediately. You only pay for your internet and insurance (id:35360)
RE/MAX Real Estate Centre Inc.
86 Quebec Street
Bracebridge, Ontario
3-BDRM HOME + 1-BDRM APARTMENT + SEPARATE 269 SQFT STUDIO/OFFICE + 23'x11' WORKSHOP/GARAGE. Step inside the main house through the covered sitting porch and convenient mudroom, then in to a large foyer with great storage. The main floor layout provides for a spacious kitchen/dining area (with direct access to the backyard deck for BBQing and relaxing), living room, family room with gas fireplace, and separate laundry room. Upstairs provides 3 bedrooms, a 4pc bathroom and cozy sunroom nestled among trees overlooking the front and side yards. Downstairs, an intact original stone basement completely spray foamed/sealed, offering 650+ sqft for storage or craft/workshop area. The attached LEGAL 400 SQFT APARTMENT offers 1-bedroom, a full kitchen combined with living area, a 4pc bathroom with clawfoot tub, and private entrance (with optional interior access to the Main House). Outside, the detached garage houses many opportunities including 162 sqft of storage in the shed space, 23x11 workshop/garage with loft storage, and 269 sqft studio/office space with propane fireplace and 2pc bath perfect for the artist or home-based business such as therapist, accountant, and B&B. A century home with traditional high ceilings throughout, timeless charm and character, an oasis of a backyard with beautiful gardens, mature trees, ornamental ponds, greenhouse, and additional shed on the east side of the home all found on a remarkably private property for an in-town corner lot. Only a 6-9 minute walk to dining, entertainment, shopping, swimming and walking trails around the Muskoka River. Book today to tour this Legal Duplex. (id:35360)
Royal LePage Lakes Of Muskoka Realty

