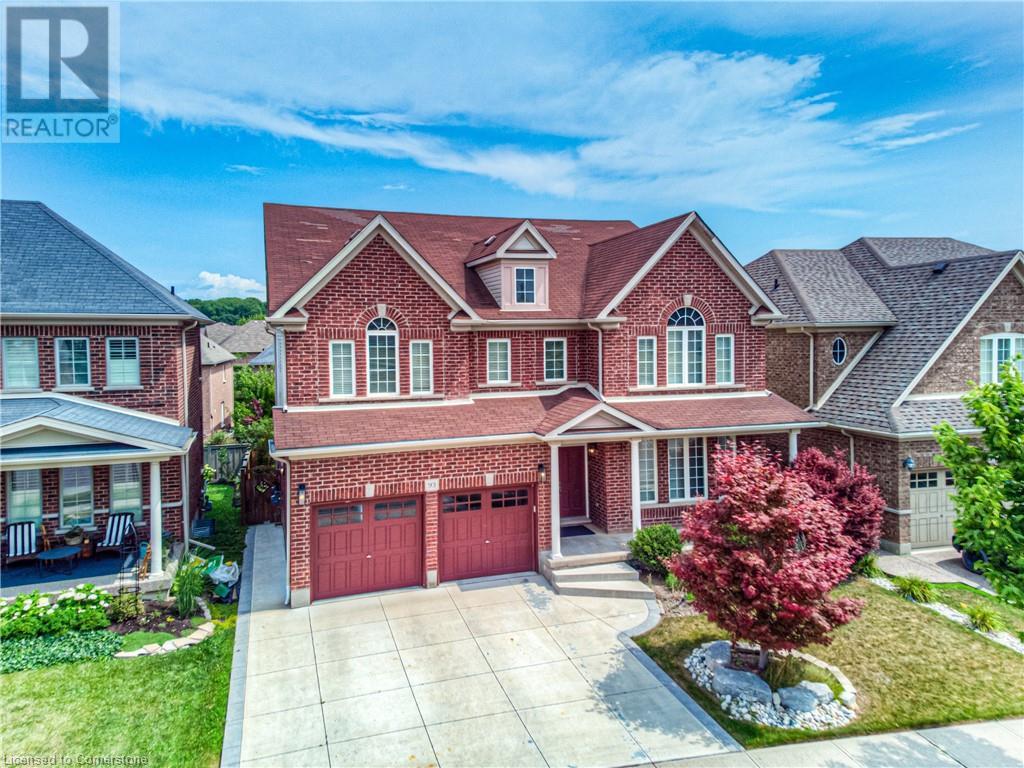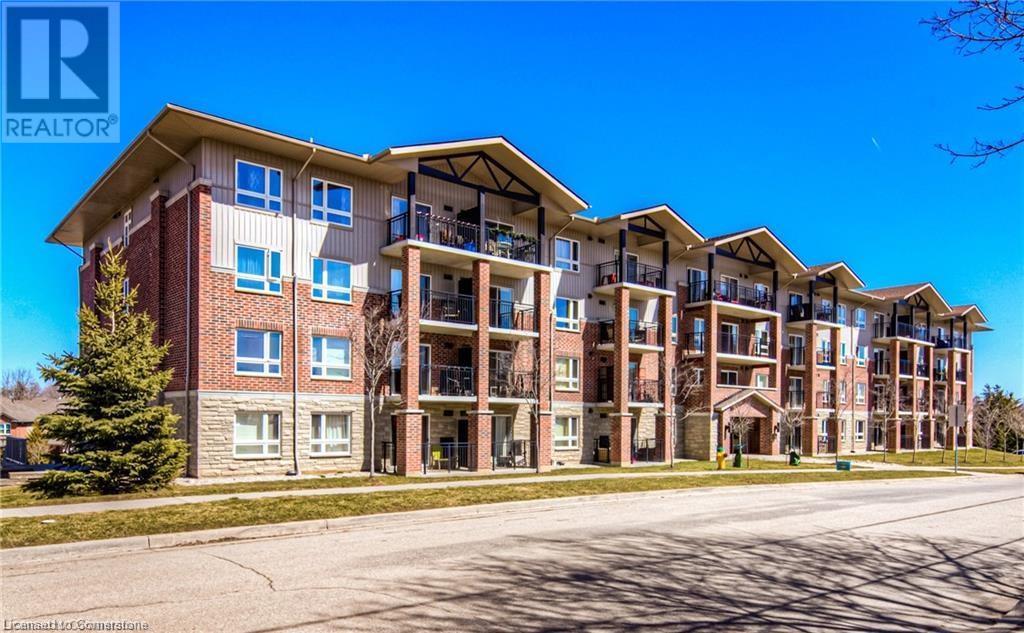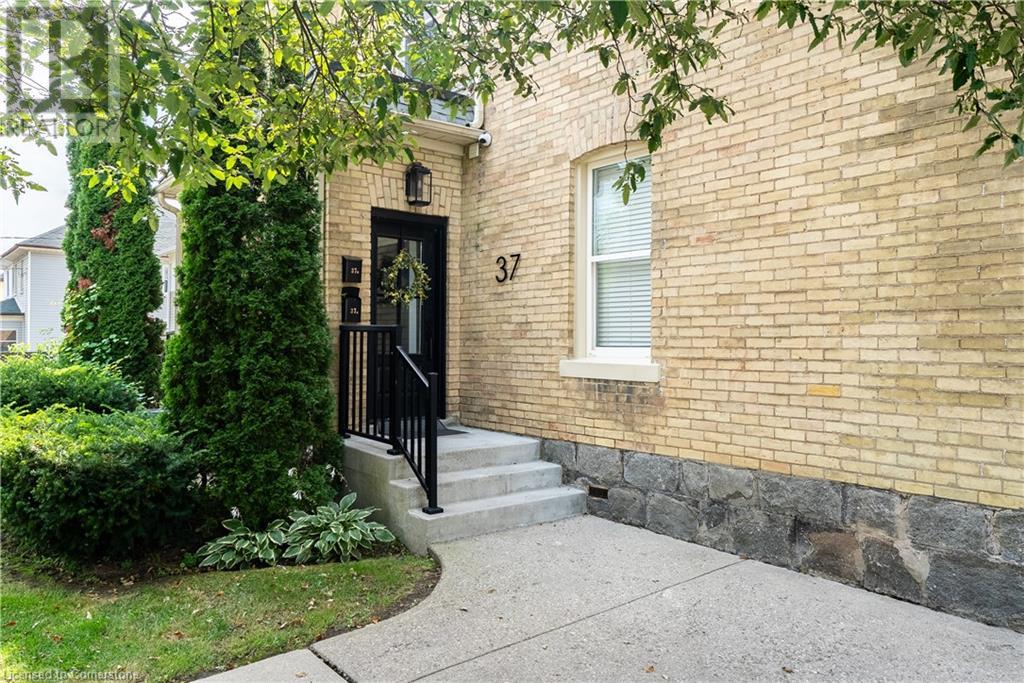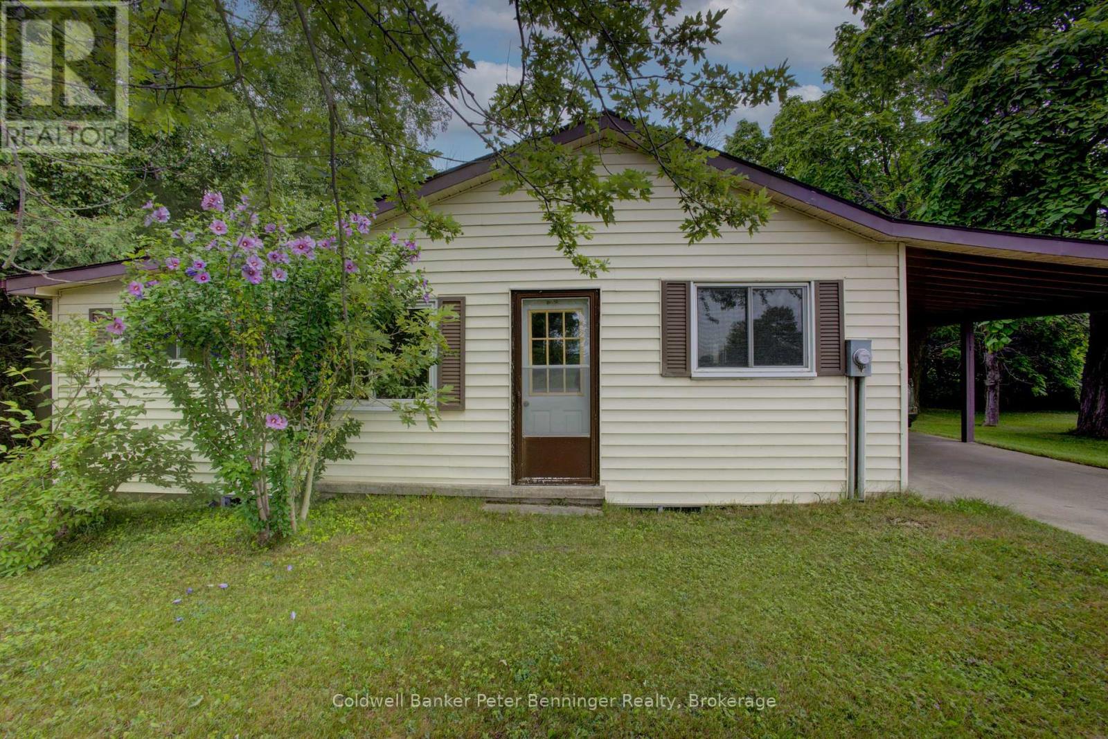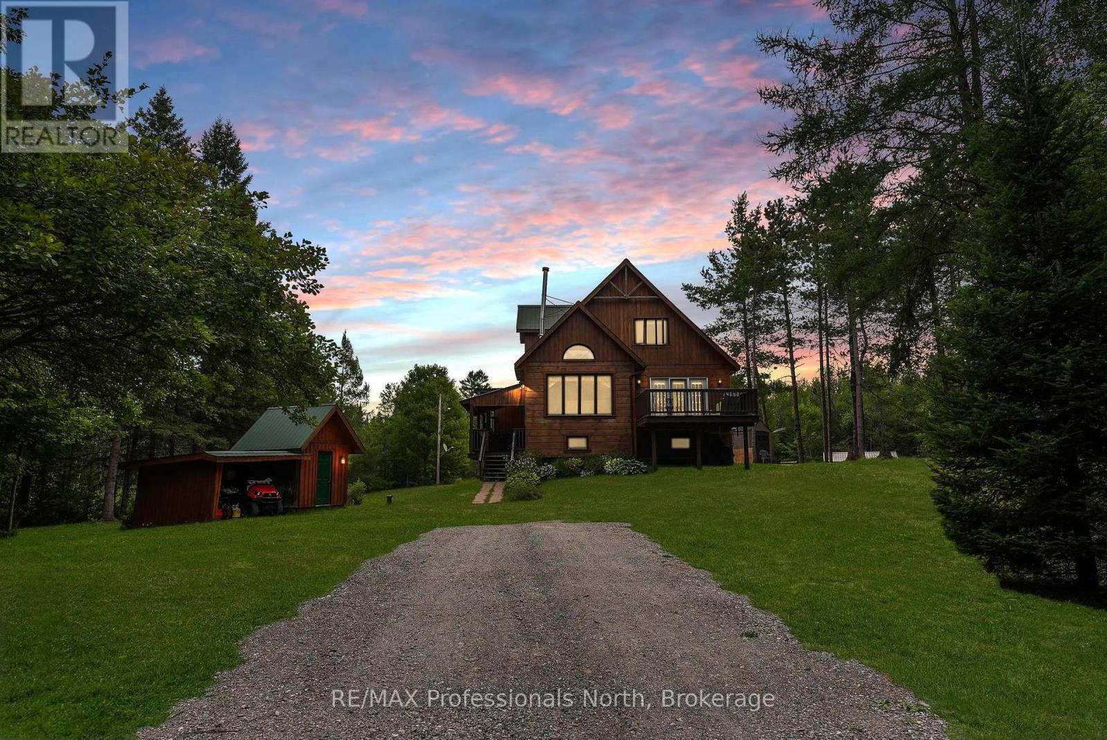93 Tremaine Drive
Kitchener, Ontario
STUNNING LARGE FAMILY HOME WITH A FULL DUPLEX APARTMENT IN BASEMENT. Welcome to this spacious and move-in ready 6-bedroom detached family home, perfectly designed for multigenerational living! Fronting onto Tremaine park this beauty features a legal basement in-law suite, this home offers incredible flexibility with 2 full kitchens, 3 distinct living spaces, and 2 laundry areas — ideal for extended family or income potential. The open-concept main level is bright and inviting, with large windows, a generous dining room, and a connected sitting area perfect for entertaining. The heart of the home features a cozy gas fireplace in the family room, seamlessly connected to the chef’s dream kitchen — complete with ample maple wood cabinetry, stainless steel appliances, and elegant granite countertops. Enjoy indoor-outdoor living with a beautiful double-tier deck in the backyard, perfect for gatherings. Upstairs, the primary suite offers a luxurious 5-piece ensuite with jacuzzi tub and large walk-in closet, while a dedicated second-floor laundry room adds extra convenience. The finished basement with in-law suite features the second fully functioning kitchen offering stainless steel appliances, 2 bedrooms, a living space as well as its own laundry for added convenience. Located in the amazing neighborhood of Edgewater Estates, near Fairview Park Mall, Chicopee Tube Park, top-rated schools, shopping, and more, this fully finished home is an incredible opportunity for families seeking space, functionality, and modern comfort. (id:35360)
RE/MAX Twin City Realty Inc. Brokerage-2
505 Margaret Street Unit# 201
Cambridge, Ontario
Affordable Meets Adorable in Preston – Stylish 1 Bedroom + Den for Lease! Looking for a clean, modern space with the perfect blend of comfort, convenience, and value. Welcome to this beautifully updated 1-bedroom + den condo in a quiet, well-maintained building; ideal for professionals, couples, down sizers, or anyone craving a stress-free rental in a commuter-friendly location. The Space: Enjoy an open-concept layout with sleek hardwood floors, quartz countertops, and a neutral palette that suits any style. The spacious living room walks out to your own private balcony—perfect for morning coffee or winding down after work. The Den: Need a home office? A dining room? A reading nook? This bonus space gives you flexibility to live your way. The Bedroom: Bright and roomy with great closet space, it’s your private retreat at the end of the day. The Perks: In-suite laundry; Stainless steel appliances; Bright 4-piece bath; Private balcony with space for a bistro set or BBQ; Low-rise, secure building with elevator access; Underground garage parking space included. The Location: Live just minutes to trails, transit, shopping, restaurants, and the 401—a commuter’s dream. You’re tucked away in a peaceful residential area, yet close to everything you need. Whether you’re relocating, downsizing, or just looking for a modern, move-in ready rental—you’ll love calling this place home. Book your private showing today before it’s gone. Tenant(s) to pay heat, hydro, gas, water & tenant insurance. One underground parking spot is included. (id:35360)
Exp Realty
37b Victoria Avenue
Cambridge, Ontario
Welcome to The Ironworks Residence – Executive Living in the Heart of Galt. Experience refined living in this fully renovated, upscale four-plex, where timeless character meets modern luxury. This executive two-level upper suite offers over 1,100 sq. ft. of thoughtfully designed space, including 3 spacious bedrooms, a private office with built-in Murphy bed, and 2 elegant full bathrooms—perfect for professionals seeking comfort, flexibility, and style. Step inside to discover 10-foot ceilings, engineered hardwood flooring, and the latest in high-end designer finishes. The chef-inspired kitchen is a showstopper, complete with sleek cabinetry, premium fixtures, and a dedicated laundry closet for ultimate convenience. The spa-like bathroom features a glass-enclosed shower, modern tilework, and luxurious touches throughout. Each bedroom offers generous double-wide closets, while the open-concept design maximizes light and space. Step out to your private outdoor veranda, overlooking a lush, landscaped yard and shared patio—ideal for quiet mornings or evening entertaining. Additional features include: Secure front and rear entryways; exclusive parking (with the option to rent a second space); Outdoor storage locker access; Quiet, well-maintained building; Prime walkability to the Gaslight District, downtown Galt shops, cafés, trails, and amenities. Perfect for discerning tenants seeking a premium lifestyle in one of Cambridge’s most vibrant and historic neighbourhoods. Executive rental opportunities like this are rare so schedule your private showing today! Tenant(s) to pay heat, hydro, gas, water & tenant insurance. One parking spot included. A second space is available to rent for $75/mo. (id:35360)
Exp Realty
3128 Bruce Road 15 Road
Kincardine, Ontario
In Inverhuron, a Lake Huron community about 2 miles west of Tiverton, you will discover almost 10 acres of land that includes a 3 bedroom, 1 bath bungalow home with carport and a detached workshop (approximately 24 feet x 32 feet) As you enter the driveway from Bruce Road 15, you have already had a glimpse of Lake Huron to the west and will appreciate the closeness to beaches, parks, trails and other lake and community features. The property will be a favourite for those ready to dream, renovate, develop and enjoy as a full-time home or cottage home with an abundance of outdoor space just waiting for perhaps a pool, a garden, or anything you envision. The home constructed in 1967 (MPAC) is approximately 1165 square feet on main level, with a partially finished basement that includes a walk-up to backyard entrance. All carpets removed from the floors that now have painted plywood, kitchen flooring is vinyl. Driveway leads to carport (approximately 11 feet x 35 feet) with a concrete floor and is conveniently located at the side entrance. Mature trees adorn the property providing shade and privacy. Currently a tenant farmer has a corn crop on the acreage. Please be sure to check the video and contact your realtor to book your personal showing. (id:35360)
Coldwell Banker Peter Benninger Realty
25 - 209472 26 Highway
Blue Mountains, Ontario
ANNUAL FURNISHED LEASE - Welcome to Craigleith Shores, where Georgian Bay meets relaxed, resort-style living in the heart of the Blue Mountains. This beautifully updated 1-bedroom, 1-bathroom condo offers a bright and inviting space with a brand new kitchen featuring modern cabinetry, sleek countertops, and stainless steel appliances. The open-concept layout flows seamlessly from the kitchen into the living area, where a cozy electric fireplace adds warmth and charm. From both the living room and bedroom, enjoy breathtaking water views that bring the beauty of Georgian Bay right to your doorstep. Step out onto your private patio and take in the serene setting perfect for morning coffee or evening relaxation.This unit offers access to a host of amenities, including a seasonal outdoor pool, sauna, fitness room, and direct access to the Georgian Trail. Craigleith Provincial Park beach is just across the road, providing a perfect spot for swimming, kayaking, or sunset walks. Additional conveniences include onsite laundry, a storage locker, and ample parking. Just minutes from Blue Mountain Village, Collingwood, and Thornbury, this location offers the ideal blend of natural beauty and everyday convenience. This condo delivers comfort, style, and an unbeatable location. (id:35360)
Royal LePage Signature Realty
1183 Conway Road
Minden Hills, Ontario
This Confederation home is full of warmth and charm. Situated on 5 acres with excellent privacy, the house offers 3 bedrooms plus a bonus room in the lower level and a washroom on each floor. The kitchen/living/dining area have a walkout to the extensive decking that has a gazebo built right into the deck. The perfect spot to enjoy your evenings bug free! The spacious kitchen comes with an island, and the living area offers vaulted ceilings. There is one bedroom on the main floor and two bedrooms upstairs. The basement has been partially finished with a kitchenette, living area, bonus room and bathroom - all needing some finishing touches. This home has been lovingly maintained - nothing to do but move in and enjoy. A portable generator stands guard for power outages and can power most of the home with ease. Outbuildings include a large shed perfect for a workshop or to use as a driveshed, plus 2 additional sheds. Conway Road is in a quiet neighbourhood off the beaten path. Drive into Kinmount, Irondale or Gooderham for the essentials, and enjoy more shopping, restaurants and events/festivities in Minden, Haliburton, and Bobcaygeon. This is your chance to get away from it all. (id:35360)
RE/MAX Professionals North
3967 Bruce Rd 3 Road
Saugeen Shores, Ontario
Discover 3967 Bruce County Rd 3 in Paisley a premium 98-acre cash crop farm offering approximately 85 acres of highly productive, workable land. Systematically tiled at 30', this farm provides exceptional drainage and consistent yields for a variety of crops. The property features wide-open, level fields perfectly suited for modern farm equipment and efficient operations, complemented by a spacious drive shed ideal for equipment storage and farm logistics. Its convenient location along Bruce County Rd 3 ensures easy access for transport while being nestled in the heart of a thriving agricultural community. This is a rare opportunity to expand your farming portfolio or invest in quality agricultural land with excellent long-term value. (id:35360)
Real Broker Ontario Ltd.
62 Puccini Drive
Wasaga Beach, Ontario
Experience the perfect blend of comfort, convenience, and beach life just moments from the worlds largest fresh water beach, stretching 14 km along the stunning shores of Georgian Bay. This beautifully- maintained freehold townhouse is only a short stroll away , easily allowing you to use your kayaks, beach gear and apparel, or just enjoying a peaceful walk on the beach.Enjoy the benefits of a walkable, family-friendly neighbourhood, close to shopping, restaurants, walking trails and everyday essentials.Built in 2016 by a reputable builder, this inviting home features a spacious open-concept main floor, welcoming warmth and connection with a cozy gas fireplace in the living room, paired with an open concept kitchen featuring abundant cabinetry and flowing seamlessly into the main living space, an ideal setting for hosting family dinners, social gatherings, or cozy evenings with the family. A convenient powder room and main-floor laundry adds to the home's practical layout. Upstairs you will find three bedrooms, including a generously sized primary suite with a walk-in closet and a luxurious ensuite featuring a corner jet tub and separate shower.The professionally finished basement provides even more living space with a bright recreation room and an additional 3-piece bathroom, perfect for guests, a home gym, or office.Step outside to a fully fenced backyard oasis designed for relaxation and entertainment. Featuring multiple decks for BBQs and gatherings. Lush flower gardens, and a gazebo that offers shade, privacy, and a peaceful place to unwind to the soothing sound of beach waves.The single-car garage includes three-tiered loft storage, offering ample space for your car, kayaks, beach gear, and more with inside entry for added convenience.This is a rare opportunity to enjoy low-maintenance living near the lake in a vibrant and growing community perfect as a full-time residence, weekend getaway, or investment in lifestyle! (id:35360)
RE/MAX By The Bay Brokerage
138 Crestview Court
Blue Mountains, Ontario
Welcome to 138 Crestview Court Blue Mountain! Beautiful custom designed bungalow loft now available in this exclusive cul-de-sac development of only 39 homes. Gorgeous premium professionally landscaped lot, backing onto the golf course with fabulous views of the hills! This energy star home boasts around 3800 sqft of finished space, 5 beds & 4 baths. A stunning main floor master with large ensuite and walkout to oversized deck, a spacious loft with full bath and 2 more large guest bedrooms, hardwood floors throughout! A fabulous kitchen loaded with upgrades, high end cabinetry, elegant quartz counter tops, gorgeous appliances. It also offers an amazingly cool fully finished basement with tv and games area, bar, large bedroom and full bath!! Plus bonus storage, cold room and wonderfully organized mechanical room! A definite must-see!! Gas fireplace in great room, stone gas fireplace in basement, upgraded lighting, full central vac, insulated over-sized double car garage with epoxy floor and slat board walls, inground sprinkler system, the list is extensive. $100,000s spent on upgrades! Recent updates include new custom bar off dining area, brand new laundry/mudroom, new basement bathroom with in floor heat, custom closets in the primary bedroom, 2 larger egress windows added in the basement, and even more upgrades in the garage!! These homes are also part of the Blue Mountain Village Association (BMVA). Being a member allows you access to an on-call shuttle service, ride to the hill restaurants and shops, & many other privileges! Call now for a private tour! (id:35360)
Royal LePage Locations North
2006 137 Road
Perth South, Ontario
Scenic 104 Acre Agricultural Land and Buildings For Sale! Approximately 78 workable acres of Perth clay/loam, consisting of approximately 67 acres tile drained at 40 ft. centres, approximately 8 acres of rich bottom land; and 2 smaller fields. The balance is mixed wetland/trees with Flat Creek running through the property. The buildings consist of a large 2007 built 50ft x 80ft driveshed/shop and 2 grain storage bins (an 18x5 ring aerated floor bin of approximately 4,000 bushels and a 24x5 ring aerated floor bin of approximately 7,000 bushels, with propane dryer). There is a separate access drive up to the Farm land and buildings. The land is in an active and highly productive farming area. Buyer must meet Perth County severance requirements and is subject to successful severance of the home and approximately 2 acres. Located about 5 kms north of St. Marys, Call listing agent for details. (id:35360)
Coldwell Banker Homefield Legacy Realty
112 Schooners Lane
Blue Mountains, Ontario
Welcome to 112 Schooners Lane where refined living meets the natural beauty of Southern Georgian Bay. Located in the prestigious Lora Bay Cottages community, this impeccably designed 3-bedroom, 3-bath bungaloft offers 1,938 sq. ft of luxurious living space. From soaring cathedral ceilings and engineered hardwood flooring to a gourmet kitchen adorned with quartz countertops and premium KitchenAid appliances, every detail has been thoughtfully curated for comfort and style. The versatile front den makes an ideal home office or reading nook, while the main floor primary suite provides a peaceful retreat complete with privacy and ease of access. Upstairs, a spacious loft overlooks the great room and provides an additional bedroom for guests or family.The expansive, unfinished basement with raised 9 ceilings, large windows, and roughed-in plumbing offers endless potential for future living space. Step outside to your serene backyard oasis, where a forest backdrop provides privacy and tranquility. Enjoy quiet evenings on the large composite deck or unwind year-round in the private hot tub.A fully insulated, heated double-car garage with brand-new epoxy flooring adds both functionality and polish. As a resident of Lora Bay, you'll enjoy exclusive access to private beaches, fitness facility, and scenic walking trails all just moments from the vibrant shops, restaurants, ski hills, golf courses, and pristine shores of Thornbury and Georgian Bay. (id:35360)
RE/MAX Four Seasons Realty Limited
176 Cobourg Street N
Stratford, Ontario
Live or invest in the cultural heart of Stratford! This unique property at 176 Cobourg Street boasts two spacious 2-bedroom units, each with dedicated gas furnaces, hydro, water, parking spots, laundry, and private entrances. Perfect for investors seeking stable income or buyers looking to restore the home back to a single-family residence. All this just a short walk from the Stratford Festival theaters, shops, and dining. A truly one-of-a-kind opportunity awaits! (id:35360)
Sutton Group - First Choice Realty Ltd.

