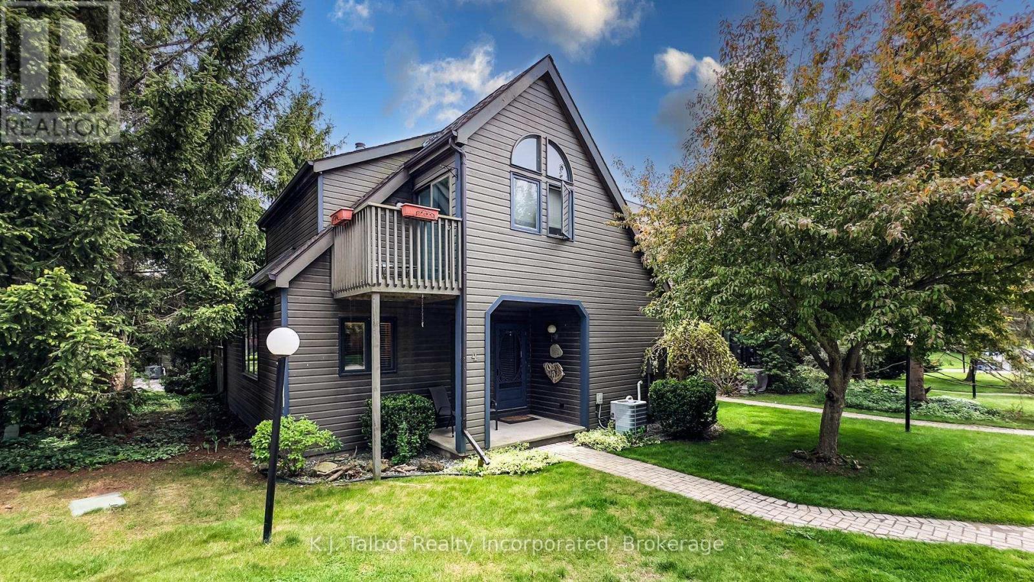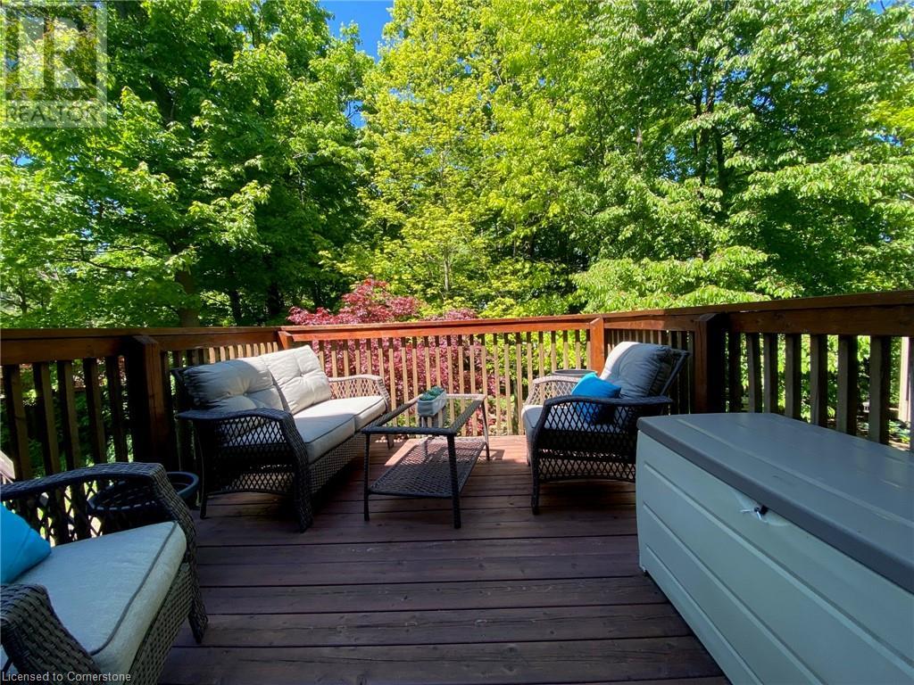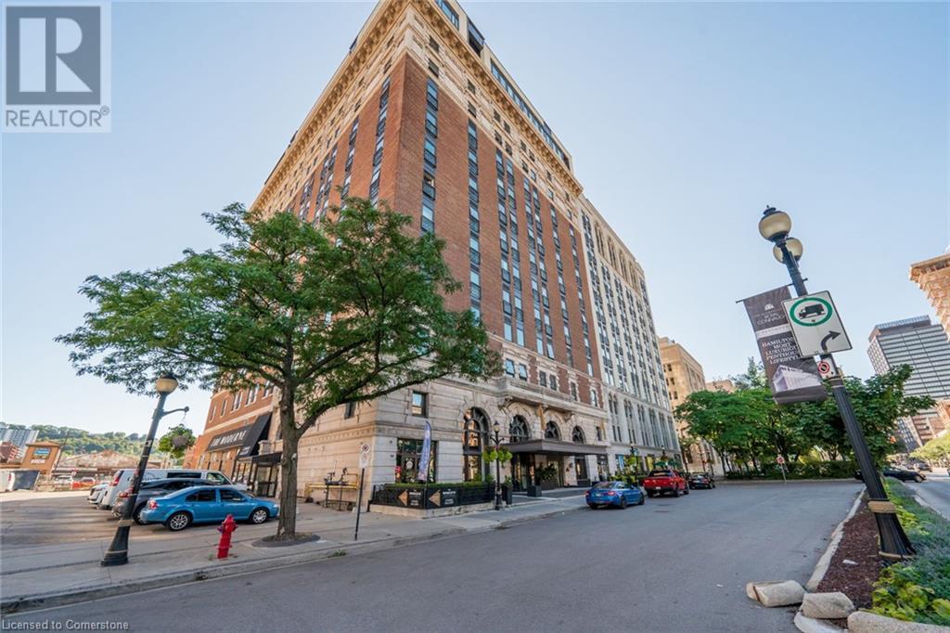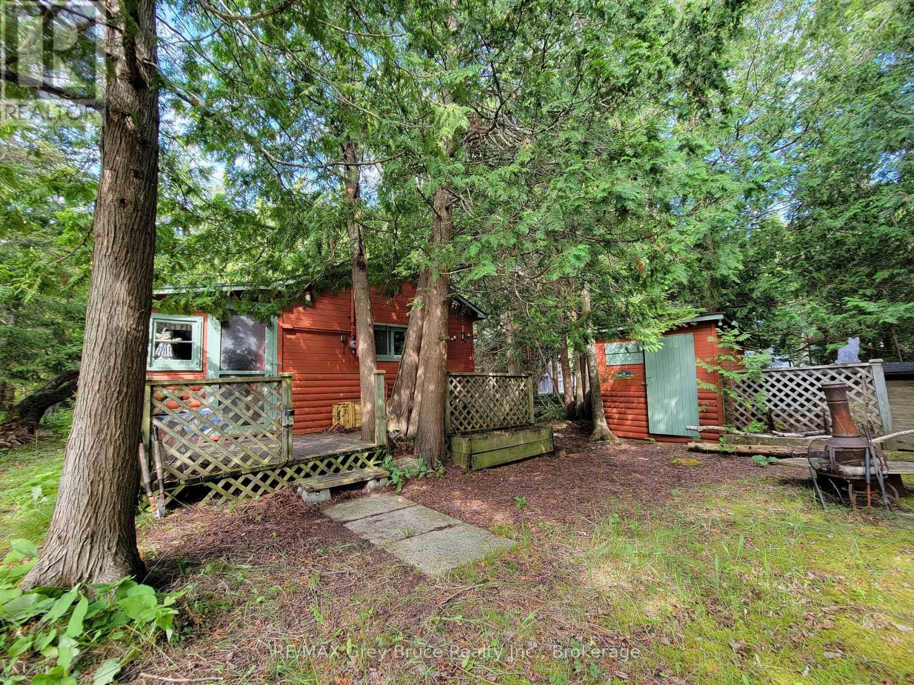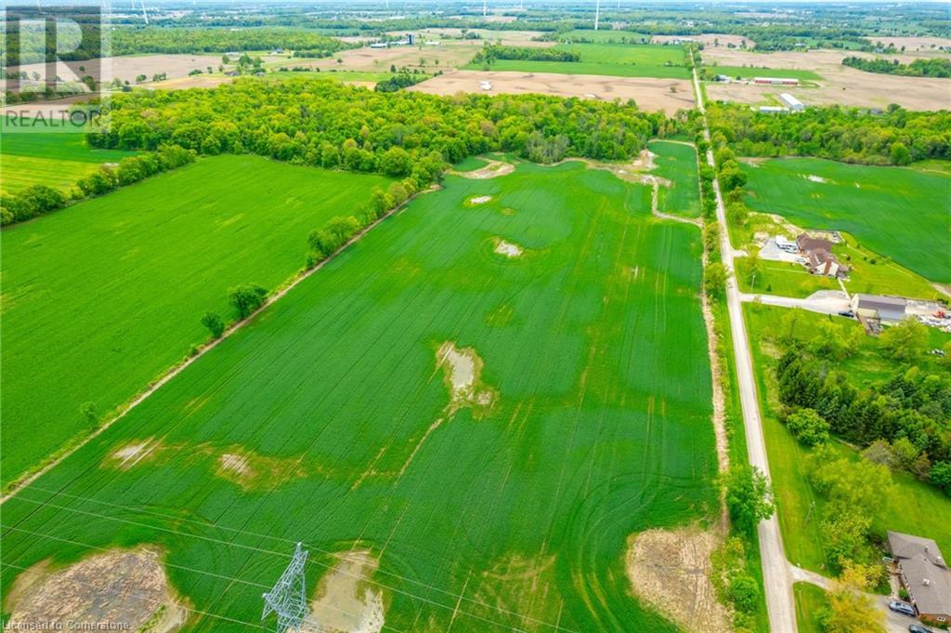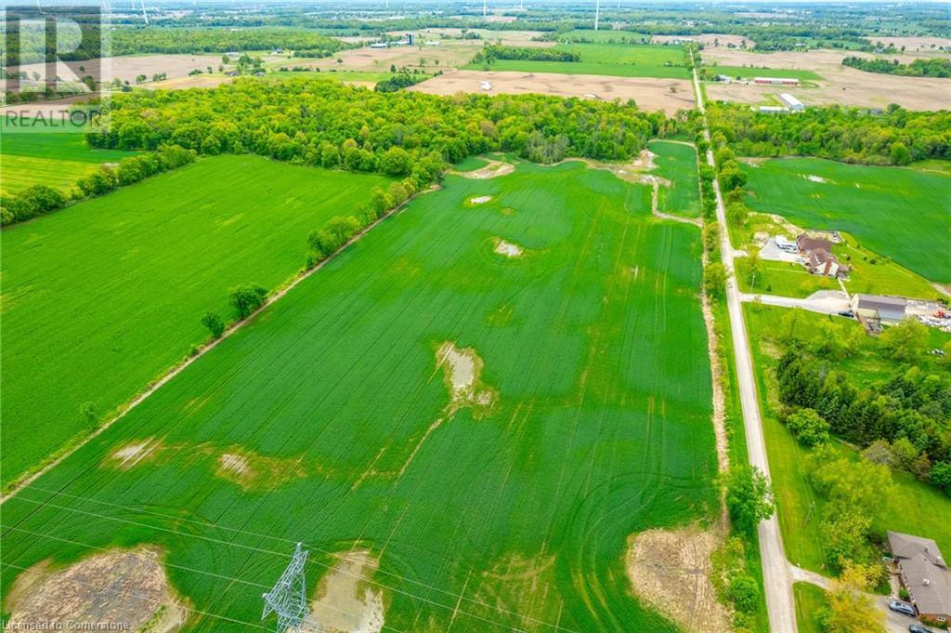3745 County Road 112
Perth East, Ontario
Stunning Fully Renovated 1+2 Bedroom Bungalow on the Outskirts of Stratford Completed in 2017, features high-end finishes and extensive upgrades; new electrical, plumbing, HVAC, and foam insulation in the exterior walls. Custom cabinetry, cultured stone accents, and Hardie Fiber Cement Siding. ClickLock steel roof and TimberTech composite back deck with natural gas BBQ hookup. Designed for comfort & efficiency; 200 amp service, a whole-home surge suppressor, automatic backup generator, and in-floor hydronic zoned heating. Additional upgrades include septic system (2017), drilled well (2003), and paved drive (2023). The mechanical systems feature a natural gas furnace, boiler, hot water heater, and water softener. A built-in water filtration system with a dedicated drinking faucet in the kitchen. A newly upgraded basement bedroom (2024) with new ceiling and flooring. Designed for efficiency, with a central vacuum, screwless electrical plates, and a premium kitchen with . gas range, fridge with ice/water dispenser, dishwasher, microwave, and a beverage fridgeThe laundry room includes washer and natural gas dryer. Custom blinds and drapes enhance the interior, and keyless entry deadbolts with app control offer security. For entertainment enthusiasts, the home includes a built-in 7.1 surround sound home theatre system with a Sony LED Smart TV and universal RF remote. A five-zone audio system, and automated lighting adds convenience & backyard flood lighting. The property also boasts a data network cabling system, remote ExpressVu satellite dish, and provisions for future fiber-optic infrastructure. Oversized heated garage; 3 overhead doors, including two with direct-drive openers, plus a humidity-controlled exhaust fan. Outside, the beautifully landscaped yard features custom planters and a partially covered back deck with gas BBQ connection. The home includes a comprehensive security system with internet monitoring and environmental sensors, ensuring peace of mind. (id:35360)
Sutton Group - First Choice Realty Ltd.
4 - 76582 Jowett's Grove Road
Bluewater, Ontario
This quiet development offer's the country feel and the closeness of all you need to enjoy a relaxing and close community. Take a 5 minute stroll to the sand beach and blue water of Lake Huron or dock your boat at the Marina just a stones throw away. This elegant and well loved unit is waiting for it's next chapter as its owner is moving onto theirs. The pride of ownership shows everywhere. The finished lower level affords the privacy of a large bedroom with AN ENSUITE BATH ROOM, lounging are and office space. The main floor has a separate dining area, 2pc powder room, cozy den, lovely living room with a natural wood burning fireplace, bright kitchen and access to the large private patio. The Condo has a pool for your enjoyment and lounging. (id:35360)
K.j. Talbot Realty Incorporated
40 West Street
Collingwood, Ontario
Stylish, Custom-Built Raised Bungalow in Trendy Downtown Collingwood! Looking for a high-quality home in the heart of town? Discover this beautifully crafted, custom built raised bungalow, located on the vibrant & emerging West St. Almost 2500 sq ft of beautifully finished space! Thoughtfully designed by a renowned local builder & impeccably decorated, this home blends modern luxury with practical living. Boasting 3 spacious beds plus den & 2.5 baths, the open-concept layout offers 10-foot ceilings, engineered hardwood flooring, & LED lighting throughout. The designer kitchen features sleek stone countertops, premium Jennair stainless steel appliances, including a built-in drawer microwave, & steam oven, & opens onto a bright living & dining area anchored by a striking three-sided peninsula gas fireplace. Enjoy seamless indoor-outdoor living with dual sliding doors that lead to a tiered cedar deck & elegant stone patio. The private, lofted primary suite is a true retreat, accessed via a floating staircase with stainless steel & glass accents. The suite includes a luxurious ensuite with a no-door glass shower, rainhead, double vanity, separate water closet, & a custom dressing area with pocket door access. The fully finished lower level adds two more generous beds with large windows, a stylish 5-piece bath, huge mechanical room & plenty of extra storage areas, as well as a spacious laundry room with custom cabinetry & Whirlpool appliances. The oversized 19 x 30 garage features upper-glass panel doors, inside entry to both levels, & ample space. Can fit 3 cars!! The home offers more storage with built-in shelving in the HVAC room. Mechanicals include a 96% efficient forced-air gas furnace, A/C, & HRV system. Set on a manageable lot with a double concrete driveway, this low-maintenance gem is just steps from Sunset Point, Georgian Bay, & the charming downtown core full of restaurants, shops, pubs, & entertainment. Book your tour now, Collingwood living at it's best! (id:35360)
Royal LePage Locations North
348 Highland Road W Unit# 3
Stoney Creek, Ontario
Totally enjoy this gorgeous home inside and out, top to bottom. Premium Lot backing onto private parkland/parkette with large mature trees. There is so much to enjoy and love. This is the original owner who cared for this home. Enjoy this well organized, oversized garage . Entry from the garage to the home. Private driveway & entry. Original owner. Get a warm welcoming feel from this well cared for home. Beautifully landscaped with attention to details. Finished top to bottom. Spacious foyer, upgraded open oak plank stairs. Open concept main floor with kitchen island/stool counter, valance with lights, added pantry and other upgraded kitchen features. B/I microwave. Hardwood floor in living/dining room and breakfast area. 2 beautiful Gas fireplaces, one on the main floor and the other in the lower level family room with a walk-out to the back patio. Walk-out from the kitchen area to a good sized deck. Enjoy your morning coffee or favorite book while enjoying the views. Open concept main floor with room for 2 tables if you really love big family gatherings. Pot lights. Upper levels offer spacious bedrooms. Large principle bedroom with picture window. 3 piece updated bathroom with quartz countertop etc.. Large closets in the upper hall. Bright main bathroom with jetted tub and quartz counter. Builder finished the lower level family room with patio doors and a large picture window to enjoy the beautiful views. Owners maintain and use the parkette. Updates to lower level include: 2 pc. bathroom updated, flooring, french doors into family room, gas fireplace with stone surround floor to ceiling. Furnace Jan. 1st, 2020. Shingles 2015. Small storage Shed. Room sizes approx./ Irregular. (id:35360)
Aldo Desantis Realty Inc.
14 Sherring Street N
Hagersville, Ontario
Beautiful 4 bedroom, 1.5 bathroom home situated on a well manicured, corner lot and conveniently located within close proximity to all of Hagersville’s finest amenities & just a short walk to the Hagersville Arena, Grant Kett Memorial Park and the impressive new Library and Active Living Centre (currently under construction)! This character-filled home features oversized trim and stunning hardwood flooring throughout. The main floor offers a functional layout featuring a kitchen with peninsula that opens up into the dining area and inviting living room. A door off of the kitchen leads you out to the private, generous sized deck that offers plenty of privacy and over looks the back yard. Two spacious bedrooms and a main floor 4-piece bathroom complete the main level. Make your way to the second level where you'll find two additional bedrooms (see floor plan in photos for layout) and a 2-piece bathroom. The basement features a rec-room, cold room, laundry and plenty of room for additional storage. The single detached garage with hydro adds to the additional features this amazing home has to offer. Don't hesitate to book your showing today! (id:35360)
RE/MAX Escarpment Realty Inc.
112 King Street E Unit# 705
Hamilton, Ontario
Rare opportunity to purchase a 2-bedroom, 2-bathroom suite at the price of a one-bedroom—exceptional value in a landmark setting. Whether you’re a professional, downsizer, or investor, this is your chance to own a piece of Hamilton’s history and experience luxury living at its finest. Welcome to this beautifully upgraded 2-bedroom, 2-bathroom condo with 850 sq ft of stylish, carpet-free living in the heart of downtown Hamilton. Nestled within the historic Royal Connaught, this residence perfectly blends timeless architecture with modern elegance. This bright and airy corner suite features soaring ceilings, expansive windows, and a Juliette balcony that invites natural light and lake views. The spacious primary suite offers a walk-in closet and ensuite bath. Additional conveniences include in-suite laundry, one underground parking spot, and a locker for added storage. Residents enjoy access to world-class building amenities, including a fully equipped gym, media room, party room, and a stunning rooftop terrace with BBQs, lush landscaping, fireplace features, and comfortable seating areas. 24-hour on-site security ensures peace of mind. Located in Hamilton’s vibrant downtown core, you’re just steps from trendy restaurants, boutique shops, the GO Station, HSR transit, and all urban conveniences. (id:35360)
RE/MAX Escarpment Realty Inc.
4-1010 Pinedale Road
Gravenhurst, Ontario
Well appointed family cottage/home on Gull Lake! Upon entering the large L-shaped foyer, you immediately feel "at home", a double closet is conveniently located for all your outer wear! Venture to the living room with large windows opening on to a stunning view across the lake and access to a large deck for your viewing pleasure. A warm and inviting pellet stove for those chilly days and winter nights is a bonus. A full rooftop deck over the boathouse is accessed from a few short steps from the main floor. The custom alderwood kitchen features a breakfast area and a tucked away main floor laundry closet. Separate dining room is presently being used as an office. Two bedrooms and an updated 5 piece bath complete the main floor. Upstairs is a full apartment with a separate entrance via an elevator, perfect for an in-law suite or extended family. A good size kitchen/dining area is fully equipped and looks out over the lake giving you a live in boathouse feel. The bedroom features three closets The great room has warm and inviting tongue and groove pine walls and ceilings. Did I mention the stunning hardwood floors throughout the entire cottage/home? Head on down to the waterfront to a large dock and dry boathouse to store all those water toys. Future development possibilities here. Book your personal tour today of your new home or cottage!! New hot water tank installed May 2025 and a new heat pump in summer of 2024 Nothing to do here except enjoy! (id:35360)
Royal LePage Lakes Of Muskoka Realty
4 Island 1210
Georgian Bay, Ontario
Set in the heart of Georgian Bays prestigious Cognashene area, this rare, unspoiled 3.61-acre landholding boasts an extraordinary 1,643 feet of captivating shoreline, offering a once-in-a-generation opportunity for the discerning buyer. Oriented to the south and west, the property basks in sunlight all day, culminating in fiery, unobstructed sunsets that stretch across the open water toward iconic Giants Tomb and south to the charming lighthouse of Brebeuf Island. Sparkling granite outcrops, windswept pines, and crystalline waters define the landscape, evoking the timeless beauty of the Canadian Shield. The gentle slope of the terrain offers natural building sites that seamlessly blend into the topography, ideal for crafting an architectural masterpiece, a multi-generational family compound, or a private retreat unlike any other. With a separately deeded parcel nearby at 2 Island 1210 - featuring a cottage and bunkie for extended family or guests - this acquisition unlocks a wealth of possibilities: expand the compound, preserve privacy while enjoying nearby comforts, or simply hold the land as a legacy asset in a region where opportunities of this calibre are increasingly rare. Whether you envision a dramatic modernist escape or a classic Bay cottage, this remarkable canvas is ready for transformation. (id:35360)
Johnston & Daniel Rushbrooke Realty
25 Pine Tree Harbour Road
Northern Bruce Peninsula, Ontario
Cute as a button this classic, rustic, cottage in the higher end, desirable, and sought after Pine Tree Harbour community could be your ideal escape from the city. There is an ample sized bedroom, which can well accommodate an additional bed for all your sleeping needs. The open concept kitchen and living area welcomes you in to relax and features a pull-out futon to sleep additional persons. The woodstove is ideal for those chilly evenings and enjoying a good book, a little TV or just slowing down to savour life on the Bruce Peninsula. Rounding out the space is a 3pc bath with composting toilet (needing replacement) a front entry porch, and a deck, to drink in the privacy and shade of the trees surrounding the cottage. Just a short walk away there is public access to Lake Huron at the end of Lindsay Road 30 where you can launch a boat or have a refreshing swim, the ultimate in summer living. Pine Tree Harbour, is one of the few safe harbours with navigation aids making it ideal for boating. Tobermory is an easy 20-minute drive away for amenities, restaurants, marina and many tourist activities, as is the quaint town of Lion's Head offering a sand beach, marina, shopping, weekly market and more, making this an idea location on the Peninsula. With a little love this could be your perfect get-away! The cottage is offered turnkey, with almost everything you will need and is being sold "as is." Come have a look - you'll be glad you did. (id:35360)
RE/MAX Grey Bruce Realty Inc.
N/a Joslin Road
West Lincoln, Ontario
33.01 ACRES AWAIT! (2232.01’ frontage x 626.32’ depth). No municipal address assigned. Currently an agricultural lot just minutes to Smithville & a short drive to Hamilton & the QEW! Joslin Rd is a very quiet road off of Sixteen Rd with some bush on the property. Any home must be built 394’ feet from bush area. Zoned “A”: Permitted uses include one single detached home, an accessory apartment in the home & one detached accessory home of not more than 1,074 sq. ft. Also under permitted uses: Agriculture, kennel, contractor, garden centre, service shop & vet clinic. Or build your dream home & your dream life as this is the perfect sized lot for a hobby farm in West Lincoln! This lot is mostly level & currently farmed by a farmer which keeps the soil healthy & lowers the taxes. The farmer will be harvesting the current crops in the summer when time permits. Looking to get your family off of their electronics & back to basics? This is your chance to get back to nature! Note: There is an adjacent piece of land, 6856 Sixteen Rd, that is 14.298 acres that can be sold together (47.3 acres total) or separately, also “A” zoning with a circa 1900 homestead, a barn & grain shed. Must see to feel the charm of this lovely piece of land! (id:35360)
Keller Williams Complete Realty
N/a Joslin Road
West Lincoln, Ontario
33.01 ACRES AWAIT! (2232.01’ frontage x 626.32’ depth). No municipal address assigned. Currently an agricultural lot just minutes to Smithville & a short drive to Hamilton & the QEW! Joslin Rd is a very quiet road off of Sixteen Rd with some bush on the property. Any home must be built 394’ feet from bush area. Zoned “A”: Permitted uses include one single detached home, an accessory apartment in the home & one detached accessory home of not more than 1,074 sq. ft. Also under permitted uses: Agriculture, kennel, contractor, garden centre, service shop & vet clinic. Or build your dream home & your dream life as this is the perfect sized lot for a hobby farm in West Lincoln! This lot is mostly level & currently farmed by a farmer which keeps the soil healthy & lowers the taxes. The farmer will be harvesting the current crops in the summer when time permits. Looking to get your family off of their electronics & back to basics? This is your chance to get back to nature! Note: There is an adjacent piece of land, 6856 Sixteen Rd, that is 14.298 acres that can be sold together (47.3 acres total) or separately, also “A” zoning with a circa 1900 homestead, a barn & grain shed. Must see to feel the charm of this lovely piece of land! (id:35360)
Keller Williams Complete Realty
34 Gordon Point Road
Magnetawan, Ontario
Welcome to 34 Gordon Point Road - a spacious four-bedroom, year-round bungalow nestled in the heart of Magnetawan, a community rich in history and natural beauty. Set on a private lot just under half an acre, this home offers the perfect balance of comfort, functionality, and access to the great outdoors and Ahmic Lake. Step inside to discover an open-concept layout that seamlessly blends kitchen, dining, and living areas ideal for family living and entertaining. The fully finished basement provides additional recreational space for guests and family, complete with a walk-out to your expansive backyard, perfect for enjoying peaceful mornings or evening gatherings. A detached garage offers ample room to store all your toys whether for land or water adventures. Just steps from Ahmic Lake, you'll enjoy easy access to Ahmic Harbour Beach, featuring docks and a sandy shoreline perfect for swimming, picnics, and launching your next canoe or kayak trip. Steeped in heritage, Magnetawan's story is deeply rooted in the regions waterways, timber industry, and First Nations culture. The name itself means swiftly flowing waters, a nod to the powerful Magnetawan River and the vibrant life it supports.Whether you're seeking a year-round residence or a serene getaway, 34 Gordon Point Road invites you to embrace cottage country living at its best. (id:35360)
Engel & Volkers Parry Sound


