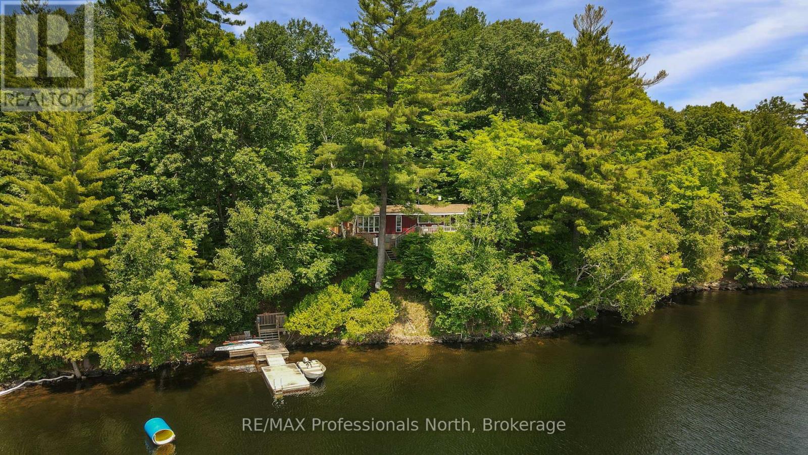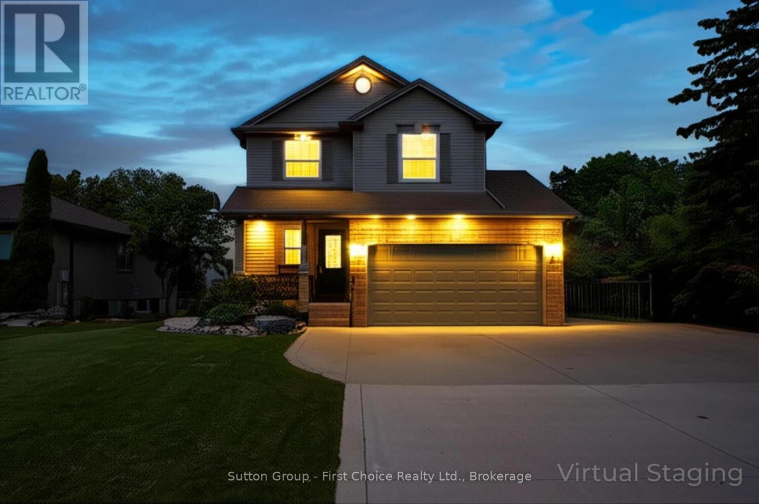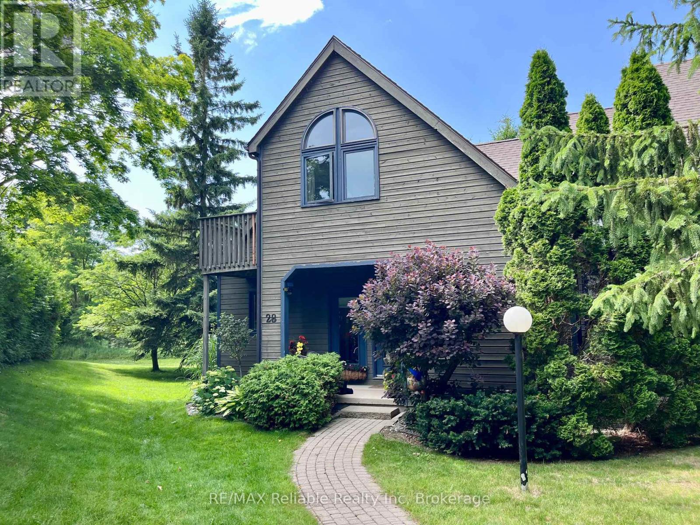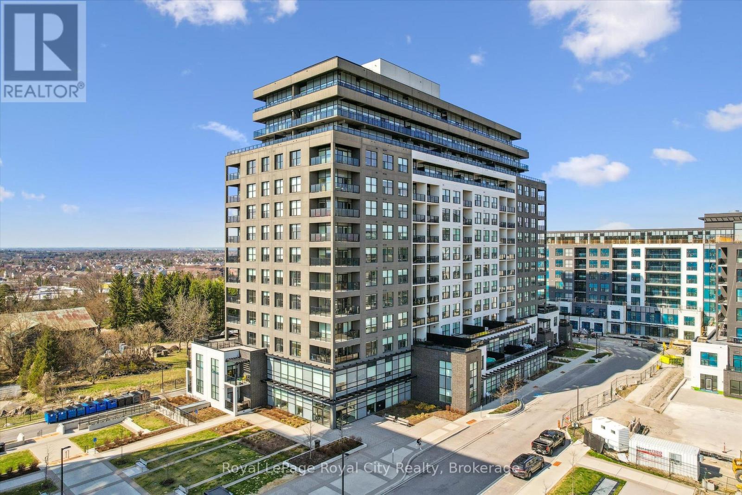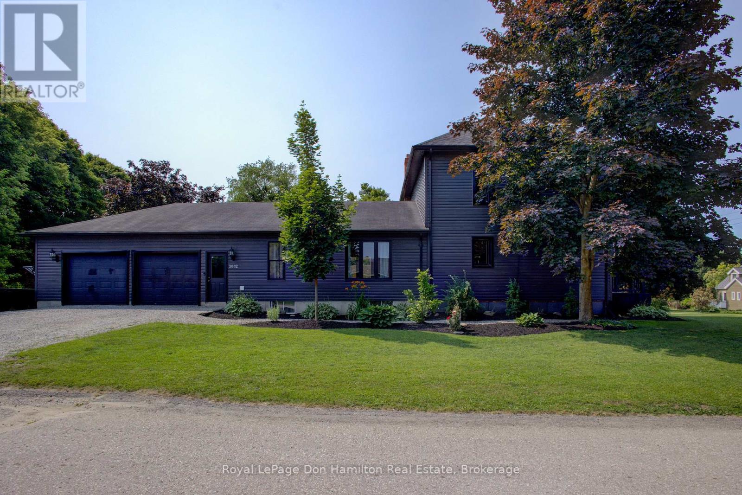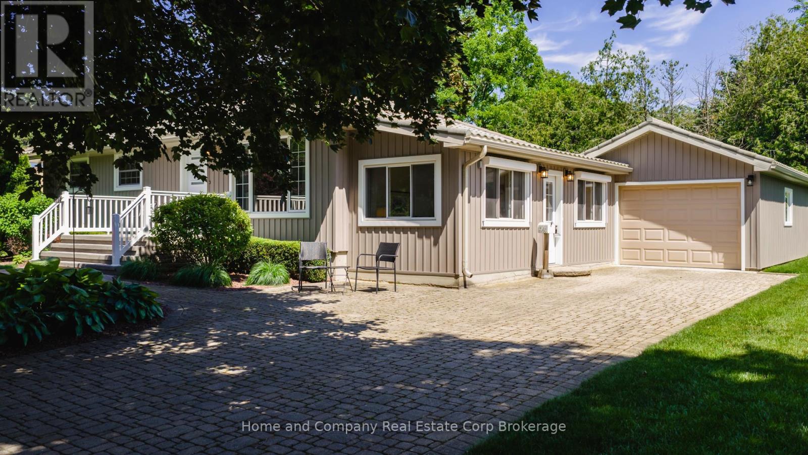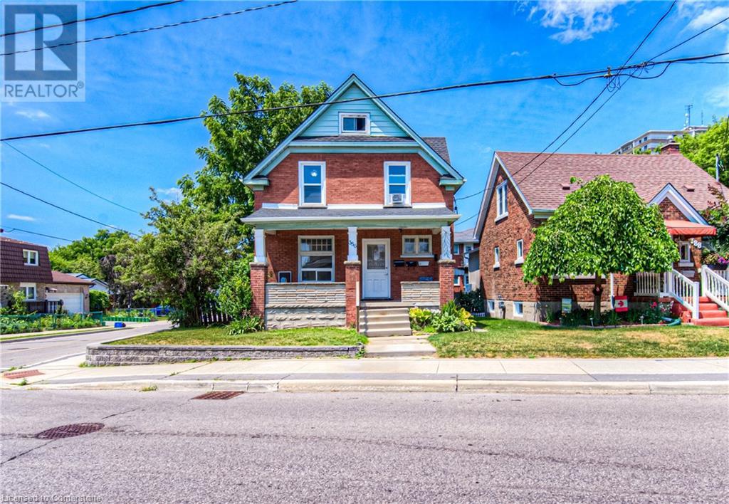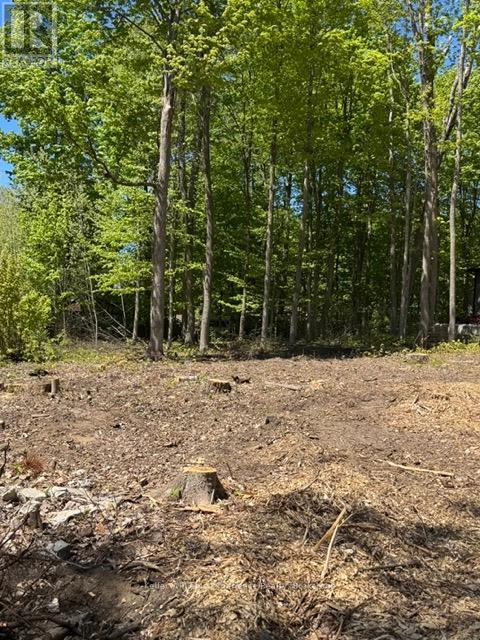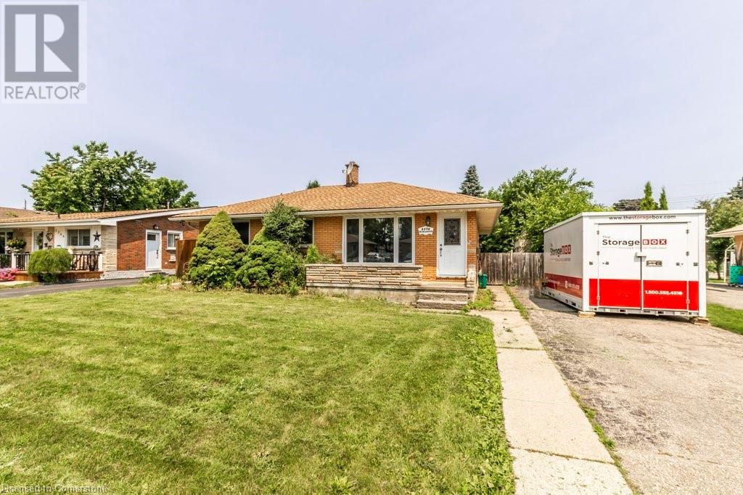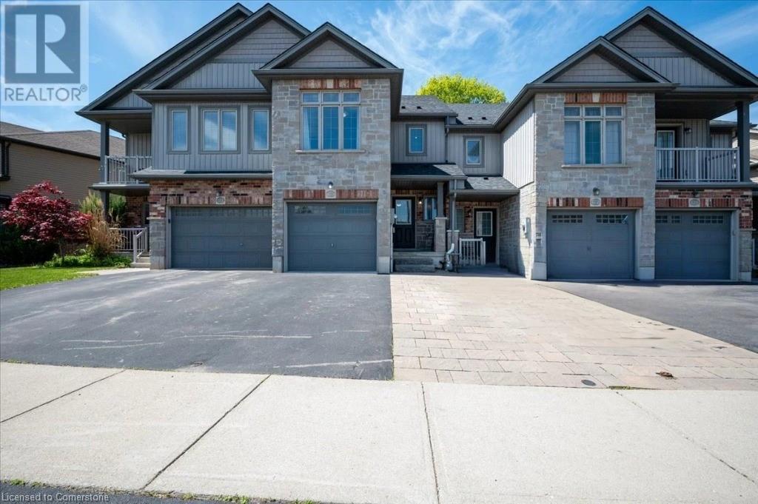1089 Autumn Lane
Dysart Et Al, Ontario
This exceptional 3 season waterfront cottage at 1089 Autumn Lane presents a rare opportunity to own a piece of magic on Kashagawigamog Lake, part of Haliburton's renowned 5-lake chain. With over half a century of cherished family memories woven into its history, this beloved retreat is ready to welcome a new generation of lake lovers who will appreciate its incredible big lake-southern exposure views and prime location just 8 minutes from the charming village of Haliburton.The thoughtfully designed 920 square foot cottage features three comfortable bedrooms and one bathroom, making it perfect for hosting family and friends while maintaining that intimate cottage atmosphere. The kitchen has been beautifully refreshed, blending modern convenience with classic cottage charm offering the perfect balance of functionality and timeless lakeside feel. This premium property boasts over 3+ acres of pristine land and 135 feet of water frontage, offering both privacy and space. Adding to the sense of seclusion, a 66-foot road allowance along the east boundary line provides exceptional separation and privacy from neighboring properties, a rare feature that ensures your cottage retreat remains truly tranquil. For 58 years, this cottage has been the backdrop for countless family gatherings, summer adventures, and quiet lakeside moments, creating a rich tapestry of memories that speaks to the property's appeal. Now, it's ready to become the foundation for your family's summer. legacy. (id:35360)
RE/MAX Professionals North
20 Isherwood Avenue Unit# 107
Cambridge, Ontario
Welcome to 107-20 Isherwood Avenue – Stylish, Spacious, and Move-In Ready! This beautifully maintained end-unit bungalow townhome is tucked away in a quiet, adult lifestyle community and offers rare perks like a double car garage and a private deck overlooking the serene “fishbowl” green space. Inside, you’ll find gleaming hardwood floors, a bright open-concept layout, and a modern kitchen with ample cupboards, counter space, and a breakfast bar. The living/dining area opens to the deck with a power awning—perfect for year-round enjoyment. The primary bedroom features his & hers closets and direct access to an updated bathroom with in-suite laundry. A second bedroom makes a great guest room or home office. Downstairs, the finished lower level offers a cozy family room, 3-piece bath, and a flexible bonus space (perfect as a third bedroom), plus lots of storage. Rough-ins for gas fireplaces on both levels add future potential. Enjoy low-maintenance living with affordable condo fees, surrounded by walking trails, shopping, and quick access to the 401. This smoke-free community is friendly and welcoming—move in and feel at home! (id:35360)
RE/MAX Twin City Realty Inc. Brokerage-2
RE/MAX Twin City Realty Inc.
186 Waterloo Street W
South Huron, Ontario
Spacious Family Home in Quiet Neighbourhood with 16ftx24ft heated Workshop (garage door) along with Finished Basement easily convertible to a second living unit. - Welcome to this move-in ready home located in a quiet, family-friendly neighbourhood. Originally built in 2000, this property offers 1,950 sq ft across the two main floors, plus an additional 750 sq ft of finished living space in the basement. The upper level features Bamboo hardwood flooring throughout, a primary bedroom with walk-in closet and a private 4-piece ensuite, along with two additional bedrooms and a second 4-piece bathroom. On the main floor, you'll find a convenient 2-piece powder room, a bright, updated kitchen complete with stainless steel appliances and a movable island ideal for extra storage, seating, or removed to create space for a dinette. The kitchen opens to a dining room and a living room with a cozy natural gas fireplace. A main-floor office, located just off the family room and featuring a separate side entrance, offers potential use as a fourth bedroom. The lower level is designed for entertaining, featuring a games room with a bar, pool table, and entertainment centre. With large ground-level windows and two separate staircases providing access, this level offers the possibility to add two more legal bedrooms (subject to local approvals). A spacious adjoining recreation room is ideal for movie nights or gaming. Other highlights include: New HVAC system installed in 2021, Fully fenced backyard, 16' x 24' heated workshop with an overhead door perfect for hobbyists, West-facing deck with louvered privacy walls great for entertaining, East-facing deck : a peaceful spot to enjoy your morning coffee along with a front porch and Triple-wide concrete driveway leading to a two-car attached garage. This well-maintained property offers space, flexibility, and functionality for growing families or home-based professionals. A must-see with a flexible closing to meet your needs! (id:35360)
Sutton Group - First Choice Realty Ltd.
28 - 76582 Jowett's Grove Road
Bluewater, Ontario
Check out unit 28 at Harbour Lights Condominiums! This bright & spacious end unit has a great layout and boasts functionality. As you enter into the foyer you will feel right at home. Take time to notice the hardwood flooring and updated windows. The kitchen offers generous counter space which is ideal for meal prep, a breakfast bar or a handy workspace. The lower kitchen cupboards feature pull out drawers to easily access items below the counter. The dining area features terrace doors leading to an enlarged interlocking brick patio, perfect for entertaining or relaxing outdoors. The patio has a gas hook up for your BBQ, so you never run out of gas while cooking. The cozy living room centers around a natural gas fireplace, creating a warm & inviting atmosphere. A main floor bedroom and 3 pc bathroom add convenience and flexibility to the layout. Upstairs, the versatile loft area with a skylight can serve as a home office or guest space, while the spacious primary bedroom offers two large closets, custom fitted by California Closets & a Juliette balcony with a lakeview! A 5 pc ensuite bathroom with a double vanity, jetted tub & glass shower, connects the upper level and adds spa-like luxury. The full, finished basement with large windows, adds to your living space options. The L-shaped rec room, offers a sitting area with a gas fireplace and a games room area that currently has a snooker table. The lower level also includes a laundry/utility room & a cold cellar for extra storage. Enjoy the exclusive use of the heated outdoor in-ground pool & be sure to take a short walk to the marina & beach. Don't miss your chance to enjoy carefree condo living near the water book your private showing today! (id:35360)
RE/MAX Reliable Realty Inc
1012 - 1880 Gordon Street
Guelph, Ontario
**Luxurious 2 Bed, 2 Bath Corner Condo with Sweeping South & East Views** Welcome to elevated living in this stunning 2 bedroom, 2 bathroom Corner Unit, a rare find that perfectly blends luxury, comfort, and convenience. Bathed in natural light, this thoughtfully designed suite boasts panoramic south and east-facing views from an expansive corner balcony, perfect for morning coffees or evening wind-downs. Enjoy 2 parking spots, a secure storage locker, and high-end finishes throughout, from the designer kitchen with premium appliances to spa-inspired bathrooms and sleek flooring. This bright and airy layout offers privacy and function, ideal for professionals, small families, or down sizers seeking low-maintenance elegance. Live the lifestyle you deserve with building amenities that include a fully equipped gym, a stylish resident lounge, and a golf simulator. Surrounded by scenic trails, great shopping, and top-tier dining, you're just 8 minutes to the 401, making commuting a breeze. This is more than a home it's a lifestyle upgrade. (id:35360)
Royal LePage Royal City Realty
3002 Brookhaven Drive
Howick, Ontario
Charming Updated Century Home in the Heart of Fordwich! Welcome to this beautifully updated 3-bedroom, 2.5-bath century home, perfectly blending historic character with modern comfort. Situated in the quaint village of Fordwich, this 1,867 sq ft home offers spacious living, thoughtful updates, and a peaceful outdoor setting. Inside, you will find a bright and open main floor featuring a stunning kitchen and custom coffee bar, both newly installed in 2019. The spacious layout includes multiple living areas, ideal for family life or entertaining guests. Upstairs, the generous bedrooms and updated baths provide comfort and style, with the primary suite offering serene views of the surrounding landscape. Step outside to enjoy the large, private back deck perfect for summer evenings as well as upper and lower front porches that invite relaxation year-round. The landscaped yard includes apple, peach, cherry, and mulberry fruit trees, a cozy firepit area, and a productive garden with raspberry bushes, all designed for both beauty and function. Additional upgrades include: New siding and insulation (2019)High-efficiency furnace and heat pump (2022)Oversized 2-car garage with plenty of storage space. This home is a rare find full of charm, yet move-in ready. If you're seeking a peaceful village lifestyle with modern amenities, this Fordwich gem is the one. Don't miss out book your showing today! (id:35360)
Royal LePage Don Hamilton Real Estate
69 Water Street
Huron East, Ontario
Welcome to 69 Water Street! Location/Location!! This impeccably maintained, and updated 1307 Sq. Ft. Bungalow, gives new meaning to the expression, 'Pride of Ownership'. It is located on a quiet street, and well positioned on a lovely 82.5ft x 132ft landscaped lot, with private patio, and powered awning. This 3-bedroom home is within walking distance to superb golfing, local parks, and historical sites, such as the beautiful Van Egmund House and grounds, built in the 1840s. There is an extensive/detailed list of updates attached to the listing, however, the updated kitchen, newly renovate 4pc main bath (there is also a 2-pc ensuite, and a 2 pc in the basement), new contemporary style front door, new steps and concrete covering on front porch-entry in 2014, new siding, soffits, fascia and leaf guards installed. New cement floor in garage in 2014, new water lines and drain to the street, refreshed, enclosed sun porch, with automated exterior shade blinds, are just a few to highlight. 903 Sq Ft of finished space in the basement, includes a spacious rec-room with gas fireplace, updated laundry room, 2pc bath, plus separate workshop room. Large garage (with electronic door opener, and direct access to the house), private, double (cobblestone style) driveway (easily provides parking for four vehicles). A Gem! (id:35360)
Home And Company Real Estate Corp Brokerage
386 Guelph Street
Kitchener, Ontario
Introducing a rare triplex opportunity in Kitchener's highly sought-after North Ward, just minutes from Downtown Kitchener and Uptown Waterloo, the GO Station, and expressway. This versatile property features a 1-bedroom, 2-bedroom, and a brand-new bachelor unit completed in 2025—perfect for investors or multi-generational living. With all three units vacant as of August 1, buyers gain immediate flexibility to set market rents or move in and customize. With a projected total revenue of $55,800/year this is a great opportunity at a 6% cap rate. Each unit is completely self-sufficient with its own kitchen and bathroom, with updated finishes throughout. The property offers parking for four vehicles and sits near key amenities like parks, schools, shopping, and public transit. A turn-key addition to any portfolio in one of Kitchener’s most established neighbourhoods. Contact listing agent for financials and book your showing today! (id:35360)
Flux Realty
Lot 3 Fairlawn Grove
Tiny, Ontario
Prime opportunity to create your perfect getaway or forever home on this untouched vacant lot in a semi-developed subdivision. Located within walking distance to the picturesque Farlain Lake and boat launch, this property is a dream for outdoor enthusiasts. Explore nearby walking and snowmobile trails or immerse yourself in the natural beauty of Awenda Provincial Park, just a short drive away. With the convenience of Penetanguishene only 15 minutes away and Midland 20 minutes out, you'll enjoy the best of both tranquility and accessibility. Don't miss out on this fantastic location! (id:35360)
Keller Williams Experience Realty
19 Gillespie Trail Se
Essa, Ontario
Welcome to your dream home, a stunning all brick custom-built, carpet-free two-storey residence offering nearly 5,000 sq. ft. of finished living space on 2.7 private acres. With 4 spacious bedrooms, 4 bathrooms, and a main floor den that could serve as a 5th bedroom, this home is perfect for families, multigenerational living, or anyone craving space & privacy. From the moment you arrive, you'll be captivated by the mature trees & fresh country breeze. Inside, you're greeted by a breathtaking maple staircase, handcrafted from a tree that once stood proudly on the property. The open-concept main floor offers cherry hardwood flooring & a spectacular floor-to-ceiling stone fireplace with a high-efficiency wood-burning stove insert - a striking focal point. The kitchen is complete with rich cherry cabinetry, granite countertops, a huge walk-in pantry, & a layout designed for those who love to cook & entertain. A walkout leads to a beautiful sunroom and deck that overlook the peaceful backyard. Upstairs features maple hardwood flooring throughout, along with generously sized bedrooms including a luxurious primary suite. The main floor also includes a full laundry room and interior access to a 2.5-car attached garage. The fully finished walkout basement adds incredible flexibility & is complete with a second wood-burning stove, a bar area with sink, and rough-in potential for a kitchenette ideal for an in-law suite. A massive cold room offers excellent storage. A separate 34 x 40 detached shop is fully insulated and wired with 100-amp service. Located just off Simcoe County Road 90 and minutes to Hwy 400, this home combines peaceful country living with commuter convenience. You're within walking distance to Simcoe Forest for swimming, hiking, and outdoor adventure, and close to the Nottawasaga River. Enjoy open views & total privacy with no rear neighbours, no need for window coverings, and the added bonus of being on a school bus route just serenity, space, and nature. (id:35360)
RE/MAX By The Bay Brokerage
1374 Lydia Street
Cambridge, Ontario
Rare Opportunity on Lydia Street! This solid all-brick bungalow offers 3+1 bedrooms, 2 full baths, and a fantastic layout perfect for families, downsizers, or investors. Tucked away on a quiet, rarely available street, homes here don’t come up often and for good reason. Step inside to find a bright, well-maintained interior with a newer furnace and AC. The finished basement provides extra living space, ideal for a rec room, home office, or guest suite. Walk out from the kitchen to a private deck overlooking the spacious backyard, perfect for summer BBQs or quiet morning coffee. The deep driveway easily accommodates multiple vehicles, and the location is unbeatable. You’re just minutes to the 401, Toyota, Hespeler Road, Kitchener, and the KW Airport. Whether you’re commuting or staying local, everything you need is close by. Don’t miss your chance to live on one of the area’s most desirable streets. (id:35360)
RE/MAX Real Estate Centre Inc. Brokerage-3
RE/MAX Real Estate Centre Inc.
175 Maitland Street
Kitchener, Ontario
Welcome to this beautifully upgraded freehold townhouse in the desirable Huron Village neighborhood! This 3-bedroom, 2.5-bath home offers comfort, style, and a prime location, perfect for families and professionals alike. Freshly painted and move-in ready, the main floor features modern pot lights, stainless steel appliances, elegant maple cabinetry, and a sleek quartz countertop in the kitchen. The primary bedroom includes a private ensuite, while upgraded bathroom fixtures add a touch of luxury throughout. Enjoy outdoor living with a wooden deck and stone patio, all backing onto serene green space for added privacy... No rear neighbors! Located close to top-rated schools, shopping, and the Huron natural area and sports park, this home truly combines convenience with charm. Don’t miss this opportunity to own in one of Kitchener’s most sought-after communities! (id:35360)
RE/MAX Real Estate Centre Inc.

