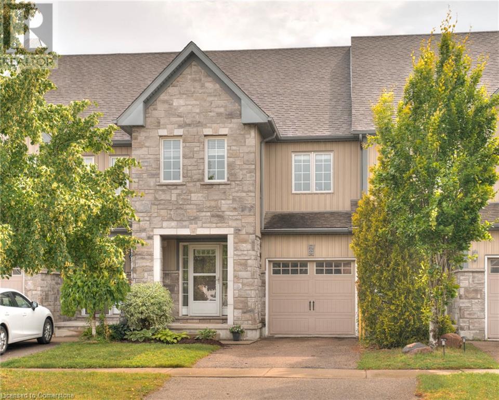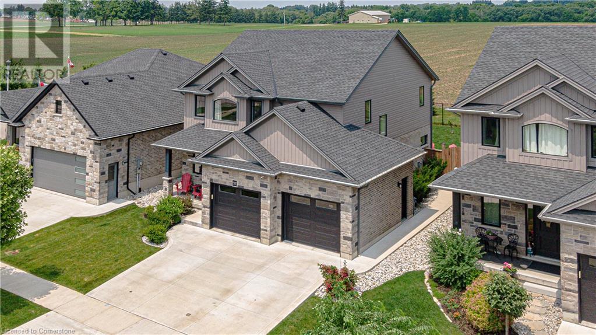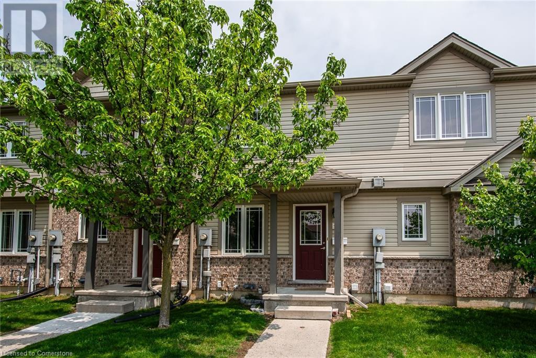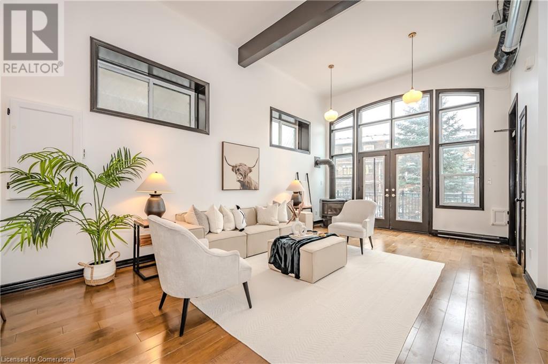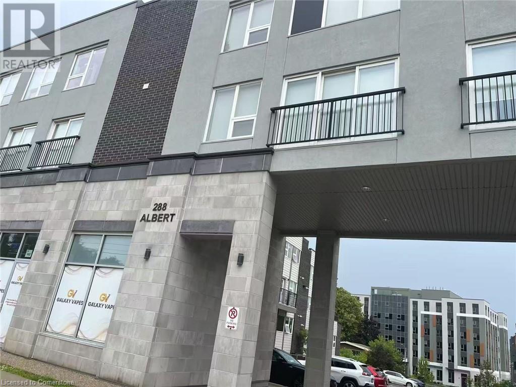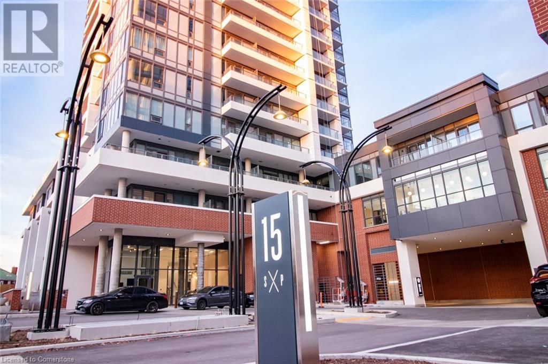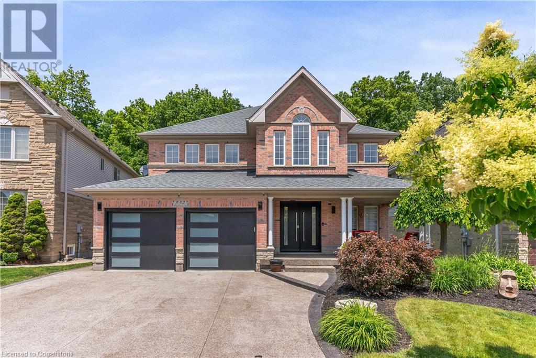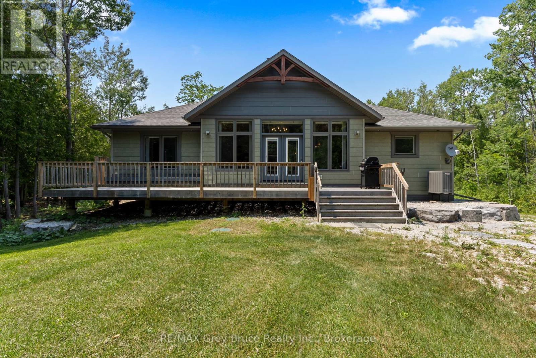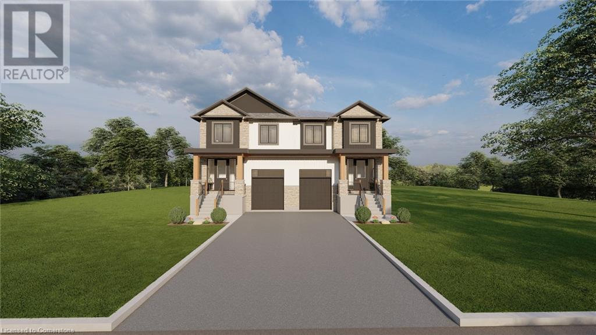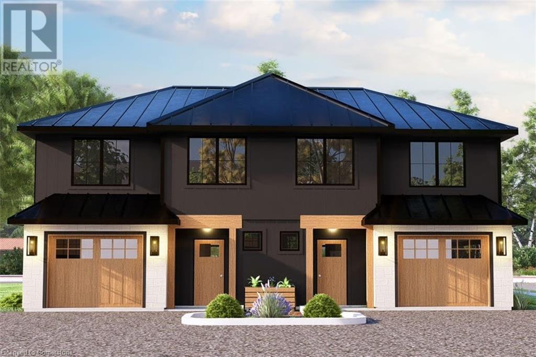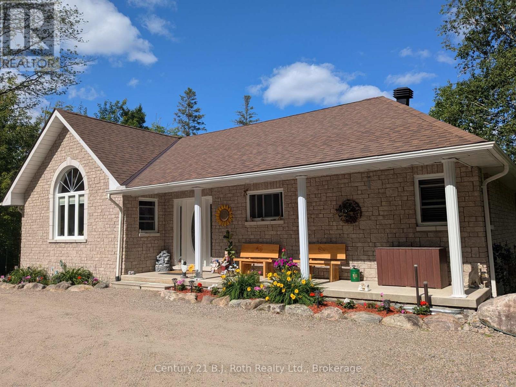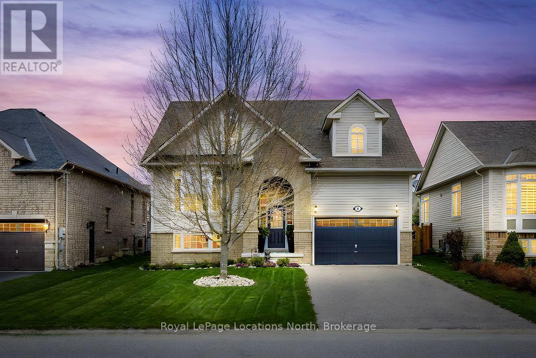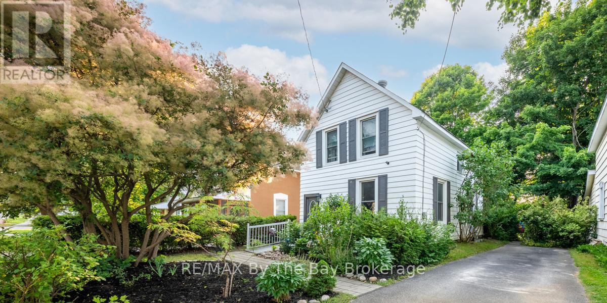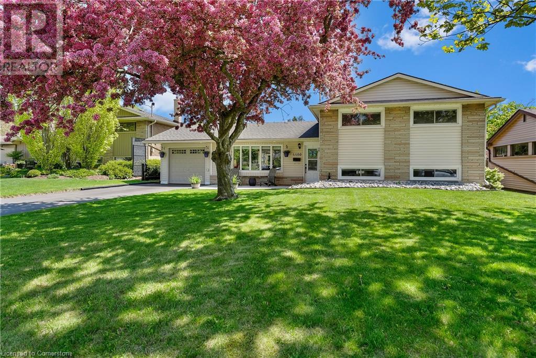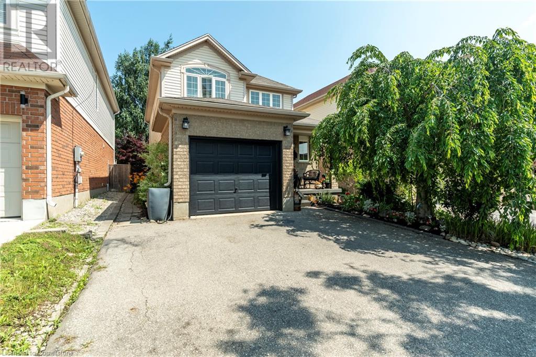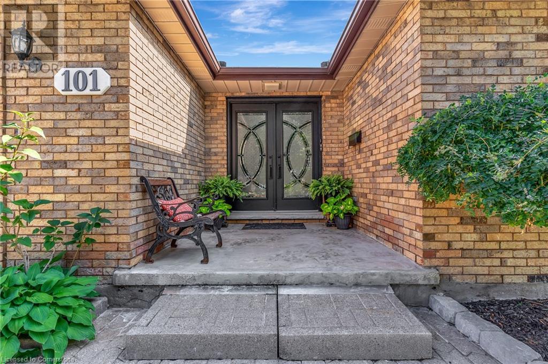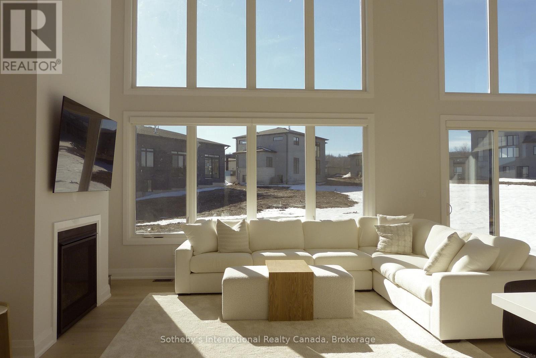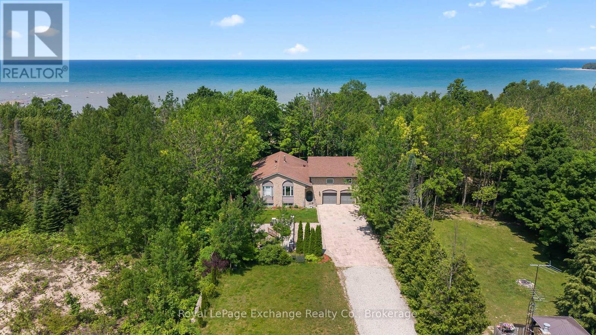587 Hawthorne Place
Woodstock, Ontario
Luxury Custom-Built Estate | 3 Bed | 3 Bath | Stunning Farmland Views for your private back drop!Discover refined living in this custom-built 2018 two-storey estate offering the perfect blend of elegance and comfort. Designed with discerning taste, this 3-bedroom, 3-bathroom home boasts soaring ceilings and luxury-level finishes throughout. Enjoy seamless indoor-outdoor living with concrete walkways, a spacious raised deck, and a concrete patio-perfect for entertaining or simply soaking in the expansive views of surrounding farmland. Additional highlights include: two-car garage with ample storage, bright, open-concept living spaces, model home high-end kitchen and bathroom finishes and smart yet thoughtfully designed layout for modern living. This estate offers a rare opportunity to experience peaceful countryside living without compromising on style, quality or convenience. make this piece of perfection your very own! (id:35360)
RE/MAX Real Estate Centre Inc
521 Windflower Crescent
Kitchener, Ontario
Welcome to 521 Windflower Crescent, a deceptively spacious and beautifully updated 3-bedroom townhouse nestled in Kitchener’s desirable Laurentian West neighbourhood. This move-in-ready home features brand-new flooring throughout, freshly painted walls, and a stylishly refreshed staircase that enhances the overall aesthetic and functionality. The main floor offers a bright and open layout perfect for entertaining or relaxing, while the upper level boasts three generous bedrooms ideal for families, guests, or a home office. Located in a quiet, family-friendly area close to parks, schools, shopping, and major highways, this home combines modern upgrades with everyday convenience. Whether you're a first-time buyer, growing family, or investor, this charming home offers incredible value and comfort in one of Kitchener’s most popular communities. (id:35360)
RE/MAX Twin City Realty Inc.
1989 Ottawa Street S Unit# 11
Kitchener, Ontario
Welcome to 11-1989 Ottawa Street, a beautifully updated townhome nestled in a charming, family-friendly neighborhood in Kitchener. This home is perfect for families, individuals, and empty nesters alike. Step into the kitchen, where elegant quartz countertops and sleek stainless steel appliances combine beauty with functionality. The breakfast island not only serves as a stylish centerpiece but also offers additional storage space underneath to help keep your home organized. The open-concept main floor is perfect for both relaxing and entertaining, with a spacious living area that flows seamlessly into a dedicated dining space. From here, step outside to your private deck where you can unwind and enjoy peaceful views of the surrounding green space. The upper level of the home features three generously sized bedrooms, each offering ample room for all your needs. The primary bedroom is a true retreat, with its own ensuite bathroom and a walk-in closet for added convenience. The unfinished basement provides plenty of potential for customization, along with a dedicated laundry area. Conveniently located near top schools such as Forest Heights Collegiate and St. David's Catholic School, this home ensures quality education for your family. The nearby Sunrise Shopping Centre offers a wide variety of shops, restaurants, and grocery stores, making daily errands a breeze. Commuters will appreciate the easy access to major routes and public transportation, simplifying your daily travel. Don’t miss your chance to make this stunning townhome your own! (id:35360)
Red And White Realty Inc.
587 Hawthorne Place
Woodstock, Ontario
Luxury Custom-Built Estate | 3 Bed | 3 Bath | Stunning Farmland Views for your private back drop! Discover refined living in this custom-built 2018 two-storey estate offering the perfect blend of elegance and comfort. Designed with discerning taste, this 3-bedroom, 3-bathroom home boasts soaring ceilings and luxury-level finishes throughout. Enjoy seamless indoor-outdoor living with concrete walkways, a spacious raised deck, and a concrete patio—perfect for entertaining or simply soaking in the expansive views of surrounding farmland. Additional highlights include: two-car garage with ample storage, bright, open-concept living spaces, model home high-end kitchen and bathroom finishes and smart yet thoughtfully designed layout for modern living. This estate offers a rare opportunity to experience peaceful countryside living without compromising on style, quality or convenience. make this piece of perfection your very own! (id:35360)
RE/MAX Real Estate Centre Inc.
535 Windflower Crescent Unit# 51
Kitchener, Ontario
LOCATION! Quaint 2 bedroom townhouse located in desirable Laurentian Hills. Your new home is close to the highway which is great for commuting to work. Shopping is close by for all your needs. The finished basement has a recreation room and a 3 pc bathroom. Upgrades include: A/C, flooring, freshly painted, California shutters. Shingles were replaced in 2018. Parking is right in front of your home. (id:35360)
Trius Realty Inc.
76b Cardigan Street
Guelph, Ontario
BRIGHT CORNER UNIT WITH EXTRA WINDOWS & PRIVATE PATIO RETEAT! This rare corner-unit condo is flooded with natural light thanks to extra windows—and the ground-floor location means no waiting for elevators. Step out through charming French doors to your own private patio, framed by a beautiful blue spruce tree that creates a sense of seclusion and calm—a rare find compared to typical balconies. Inside, this unit blends charm, convenience, and smart design. High 14-foot ceilings make the space feel even more open and airy, giving it a townhome vibe. The kitchen is stylish and functional with stone countertops, a tile backsplash, built-in microwave, and undercounter lighting. The washer and dryer were just purchased in Fall 2024. The assigned parking spot (7P) is conveniently located directly in front of the unit—making everyday life that much easier. A versatile loft area adds flexibility for your lifestyle—perfect as a home office, guest space, creative/yoga studio, or quiet reading nook. You’re also close to walking trails, downtown shops, and the train station—ideal for commuters or weekend adventurers. With lower condo fees than comparable units, thoughtful updates, and a peaceful yet practical layout, this home offers exceptional value. Floor plans and 360° views available. Come take a look! (id:35360)
RE/MAX Icon Realty
288 Albert Street Unit# 212
Waterloo, Ontario
Discover a fantastic rental opportunity in the heart of Waterloo’s thriving Tech Hub. This luxurious and spacious 1,789 sq.ft. townhome offers the perfect blend of comfort, style, and convenience. Ideally located within walking distance to both the University of Waterloo and Wilfrid Laurier University, the home features 3 bedrooms, a den, a study, 3 full bathrooms, and multiple living spaces including separate family, living, and dining rooms. With high ceilings, oversized windows, and two private balconies on both the north and south sides, the interior is filled with natural light. The modern kitchen is equipped with stainless steel appliances, quartz countertops, and a stylish backsplash, complemented by beautiful laminate flooring throughout. The den and study also offer the potential to be converted into additional bedrooms, making this an ideal space for students, families, or professionals. Laundry is conveniently located within the unit. Move in this September and enjoy upscale living in one of Waterloo’s most desirable neighbourhoods. (id:35360)
Solid State Realty Inc.
15 Wellington Street Unit# 2314
Kitchener, Ontario
Experience views like no other in Waterloo Region! Available July 15th onwards, this 1-bedroom, 1-bathroom unit with parking on the 23rd floor of Tower 2 at Station Park Union Towers offers the best of Downtown living in a modern, comfortable space surrounded by countless things to see and do. The bathroom features an upgraded glass-enclosed tiled shower, soft-close cabinetry, and a contemporary colour palette throughout, with blinds already installed on the windows for your convenience. Bell Internet and heat are included in the lease—just pay for water and electricity. Residents enjoy exceptional amenities including a two-lane bowling alley with lounge, a spacious lounge area with bar, pool table, and foosball, a private swim spa and hot tub, a fully equipped fitness area along with a yoga and Pilates studio and Peloton studio, a dog washing station, a beautifully landscaped outdoor terrace with cabana seating and BBQs, a concierge desk for resident support, and a private bookable dining room complete with kitchen appliances, dining table, and lounge chairs. Toronto living for half the rent—don’t miss this opportunity! (id:35360)
Condo Culture
532 Woodfield Court
Kitchener, Ontario
Your forever home starts here—backing onto protected greenspace, tucked on a quiet court, and boasting a walkout basement that’s ready for your next chapter. With nearly 3,800 sq ft of upgraded living space, this 4-bedroom Monarch-built beauty delivers the perfect mix of luxury, function, and wow-factor. Inside, you’ll find two elegant staircases connecting all levels, a showpiece butler’s kitchen and bar with a Forno fridge/freezer combo, and not one—but two spacious living areas, including one with ultra-high ceilings that create a dramatic, open feel. The primary suite is a true retreat, featuring a fully renovated spa-inspired ensuite (2022) with heated floors and dual waterfall shower heads. One bedroom has its own ensuite, while two more share a Jack and Jill—ideal for families or guests. Outside, your private backyard oasis awaits, fully reimagined in 2022 with composite decking, a hot tub, and a putting green. The walkout basement includes a 3-piece rough-in and endless potential—home gym, in-law suite, theatre room, you name it. Major upgrades throughout: countertops (2022), garage doors & openers (2021), front door (2023), exposed aggregate driveway and steps (2023), A/C (2019), and window seals replaced on 19 windows. Just 200 meters from J.W. Gerth Public School, close to trails, parks, and the 401—this is the full package. Premium lot, luxury finishes, and space to grow. Don’t miss this one. (id:35360)
Housesigma Inc.
170 Cape Hurd Road
Northern Bruce Peninsula, Ontario
Welcome to 170 Cape Hurd Road! A beautiful custom built 3-bedroom, 2-bathroom ~1,700sqft with soaring ceilings, real birch floors, maple kitchen, and walnut accents all throughout. Stunning detached garage/shop that matches the style of the home, it is also insulated, heated, and powered! Situated on 1.4+ acres with mature trees, privacy, and professional landscaping! The large front deck has a direct BBQ hook-up, built-in bench, and tons of space for entertaining. Stepping inside you are greeted with a large open-layout featuring the custom maple kitchen, expansive living room, open dining room, and even a beautiful floor to ceiling wood fireplace. Constructed by the builder as his own personal residence, this home showcases a level of craftsmanship and quality that goes far beyond standard requirements; 10 deep front walls, hand-nailed framing, spray foam and Roxul insulation, and even insulated interior walls for added comfort and energy efficiency. Lennox propane furnace with A/C and heat pump feature. There is also a whole-home standby Generator (14KWH). The landscaping and multiple deck areas create a relaxing outdoor oasis. Located just a short drive from Tobermory shops and harbour, the National Park, Singing Sands Beach, and much more! This is an ideal year-round home, cottage getaway, or investment property - being sold turn-key with furniture included! (id:35360)
RE/MAX Grey Bruce Realty Inc.
139 Pugh Street
Milverton, Ontario
Welcome to 139 Pugh Street – A duplex offering flexibility, privacy, and strong investment potential. Thoughtfully crafted by Cailor Homes, this property features a functional layout perfect for families or investors. The main unit includes 3 bedrooms and 3 bathrooms, with upscale touches like flat ceilings, a designer kitchen with an oversized island, dual vanity and glass shower in the ensuite, and a spacious walk-in closet. The lower unit offers 2 bedrooms and 1 bathroom, with its own separate entrance and mechanicals—ideal for extended family, guests, or tenants. Backing onto forest, you'll enjoy rare backyard privacy in the growing community of Milverton. Compared to similar homes in nearby urban centres, 139 Pugh delivers unmatched space, style, and value. Live in one unit, rent both, or create a multi-generational setup—this home gives you options! (id:35360)
Royal LePage Crown Realty Services
133 Pugh Street
Milverton, Ontario
Welcome to 133 Pugh Street — where luxury meets flexibility. Experience upscale living in this 1565 sq ft semi-detached home, thoughtfully crafted by Cailor Homes. Backing directly onto a lush forest, this property offers rare, uninterrupted privacy in the charming and growing community of Milverton. Priced at $699,000, this home delivers space, style, and exceptional value—especially when compared to similar properties in nearby urban centres. Imagine a semi-detached custom home with high-end finishes, a designer kitchen with oversized island, upgraded flat ceilings, dual vanity and glass shower in the ensuite, and a spacious walk-in closet. The layout is fully customizable with Cailor Homes’ in-house architectural team, or you can bring your own plans and vision to life. Each unit will maintain the same quality craftsmanship and attention to detail Cailor Homes is known for. Don’t miss this rare opportunity to own a fully customizable luxury semi—with forest views —at a fraction of the cost of big city living! (id:35360)
Royal LePage Crown Realty Services
77 Holden Road
Magnetawan, Ontario
Immaculate Custom-Built Original Owner Waterfront Home! Shouldice Stone Executive Ranch Bungalow + Fully Finished Walk-out Lower Level. Muskoka Stone Wood Burning Fireplace + Napolean Insert. 3 Large Bedrooms + Den/Office + 3 Full Bathrooms. In-Law Capabilities with a Summer Kitchenette in Lower Level. Large Entry Foyer leads to Double Dr Entry of Primary Bedroom + 4 pc Ensuite (Jet Tub + New Glass Shower 2025), 2nd Bedroom has Walk-thru + 3 pc Ensuite Bath. Main Floor Laundry + Double Doors. Foyer also leads to Great Room/Eat-in Kitchen Combination with New Center Island (2024)with Double Sink, Built-in Wine Rack, B/I Dishwasher + Extra Cabinets. Beautiful Arched Windows in Great Room off Living Room and Kitchen Eating Area. Pine Accented Cathedral Ceiling. Corner Office Area. Newer Stainless Steel Double Door Fridge, Flat Top Stove, B/I Microwave and B/I Dishwasher. Walk-out to Sundeck off Great Room and off Primary Bedroom. Party Sundeck Overlooks Majestic Lake Cecebe with it's 40 mile Waterway including Lock in the Village of Magnetawan for Your Boating Pleasure. Full Service Marina is across the Bay. Year Round Municipal Road is Low Traffic with a Cul de Sac. Lower Level has Walk-out Double Doors overlooking the Lake & Grounds. Large Family Room with Muskoka Stone Wood-Burning Fireplace + Napolean Insert. Kitchenette with Full Size Fridge, Bar Sink, Counter + Microwave + Eating Area. Large 3rd Bedroom and 3 pc bath + Large Den/Office also on this level. Under Front Porch on Lower Level there is a Full Cantina/Cold Storage + a Separate Utility Room. Furnace Room as a separate room. Whole house has Pot Lights and Lighted Ceiling Fans. Bright, Freshly Painted Throughout. Detached 24'x32' Garage large enough for Pontoon Boat and Tractor. Adorable Log Bunkie + Front Porch at Water with Hydro, Bar Fridge, Microwave, Bunk Beds, Table and Chairs. Sandy Beach.Shallow Entry for Little ones. Private Dock with Sitting Platform. Perfect! Move In! (id:35360)
Century 21 B.j. Roth Realty Ltd.
4 Broadpoint Street
Wasaga Beach, Ontario
PRICED TO SELL QUICK CLOSING AVAILABLE!Welcome to this charming bungalow nestled in a well-maintained, family-friendly neighbourhood known for its walking trails and warm, welcoming neighbours. Set on a 49.86 x 114 ft lot, this lovingly cared-for home offers 2+1 bedrooms/office and 2 full bathrooms, the perfect fit for families, downsizers, or anyone looking for main floor living + a peaceful community.The spacious foyer w/high ceilings, leads into the main floor featuring 9 ft ceilings throughout, hardwood floors in the main living space, + a bright, open layout. The cozy living room offers a gas fireplace + is open to the kitchen and dining area. Perfect for cooking and entertaining, the kitchen offers-stainless steel appliances, large island for extra prep space, + a sunny eat-in area w/ a walkout to the backyard.The primary bedroom includes a 4-piece ensuite w/ an updated vanity, while the second main floor bedroom is spacious + conveniently located near a 3-piece bath. Downstairs, the finished lower level includes a third bedroom + an unfinished space w/ tall ceilings, bright windows, + full insulation,the perfect blank canvas to complete your needs. It's prepped + ready, just bring your vision.Step outside to your backyard retreat, where every detail reflects how well-loved and cared for this property truly is. Enjoy tiered decks perfect for lounging, dining, and entertaining, all overlooking the above-ground pool, ideal for summer fun. The space is beautifully landscaped w/lush gardens + mature greenery that add charm and privacy. A cute garden shed offers extra storage or potential for a hobby space, and the fully fenced yard with gates on both sides provides security and peace of mind. Whether you're hosting guests or simply relaxing in the sunshine, this outdoor space is designed to be enjoyed.The 1.5-car garage provides inside entry for convenience. Located just a short drive to shopping, schools, and the beach,this home has it all. (id:35360)
Royal LePage Locations North
14 Emily Street
Parry Sound, Ontario
Charming two bedroom two bathroom home in the town of Parry Sound. Walking distance for shopping, restaurants, hospital, walking and biking trails. A convenient location for a family home, investment property or your cottage country getaway without paying waterfront taxes. Boat launch close by or if you prefer multiple marinas up the road to go out on an adventure on Georgian Bay. And explore its 30,000 beautiful islands with great swimming, boating, and fishing. Vaulted ceiling, plenty of natural light with large picturesque windows. Walk out to front and rear deck overlooking the gardens. Main floor laundry and four piece bathroom spacious bedroom and closet. Second floor open loft primary bedroom with two piece bathroom. Ceiling fans. New flooring throughout the main floor. Newer air conditioning. Gas forced air heating. Open concept, great for entertaining. Pantry. Basement for storage. Shed. Paved driveway. Minimum 24 hours notice. A perfect home for two people or a small family. Sales person is a registrant. (id:35360)
RE/MAX Parry Sound Muskoka Realty Ltd
600 Victoria Street Unit# 23
Kitchener, Ontario
Welcome to 23 – 600 Victoria St S Kitchener. This incredible 2 bed, 1,5 bath , unit is ready for you! Whether you are a first-time homebuyer looking to get into the market, or downsizing or looking for an investment property and can set your own rent - there is nothing for you to do but move in. Located at the back of the complex, this unit has wonderful views and balcony. The open concept floor plan lends to many configurations is sometimes hard to find in condos like this. Carpet free , stainless steel appliances, plenty of storage in the linen closet, a primary walk-in closet, 9 ft. ceilings on both levels, one deeded parking space included #15, and a bicycle shed located on site. The location of this property is unbeatable, with all amenities and public transportation just steps away. (id:35360)
Royal LePage Wolle Realty
616 Dominion Avenue
Midland, Ontario
Only a short walk from Midlands downtown core and picturesque waterfront, 616 Dominion Avenue is an updated, well loved, 2-storey century home with a fenced in backyard featuring huge mature trees. Kid and dog friendly yard with walkability to many amenities. Once inside, on the main floor, you will find a family room/parlor, an eat in kitchen with pantry, a laundry room, a 3-piece bathroom and a living room with large windows that allow for plenty of natural light. Upstairs there are 3 bedrooms and a 4-piece bath. Many recent upgrades including washer, dryer and water heater in 2023. Lots of room for storage with a garden shed and partial basement. (id:35360)
RE/MAX By The Bay Brokerage
470 7th Street
Hanover, Ontario
Imagine coming home to this charming raised bungalow in a quiet yet convenient neighborhood. Step inside to a bright, welcoming space with a cozy living room, spacious kitchen, and dining area that opens to a covered gazebo perfect for morning coffee or summer BBQs. Three comfortable bedrooms and a 4-piece bath complete the main level. Downstairs, the finished basement offers a large rec room, laundry, and 2-piece bath, plus direct access to the garage (15 x 26). Outside, enjoy a private, backyard on an extra-wide lot, with a double-wide brick driveway for plenty of parking. Recent updates include an on demand hot water heater (2021). Close to schools, parks, hospital and amenities such as the Hanover Raceway, bowling alley, and drive-in. This home is move-in ready. Book your showing today! (id:35360)
Keller Williams Realty Centres
26 Coates Avenue
Bracebridge, Ontario
Welcome to 26 Coates Ave in beautiful Bracebridge! This Cape Cod two-story home is located on a quiet street in the sought-after subdivision of Covered Bridge. With a large mature tree in the front yard, a paved driveway, and a single-car detached garage that matches the home, you will love the curb appeal the second you pull up. The backyard is fully fenced and features a spacious walkout deck from the kitchen and living area, complete with a hot tub, seating, and BBQ area. To top it off, the property backs onto town-owned land with a mature forest, providing privacy and a feeling of being in nature. Inside, you'll find a fantastic formal layout that flows effortlessly throughout the main floor. The updated open-concept kitchen overlooks the backyard and seamlessly connects to the dining area, living room, and a cozy second seating area. At the front of the home, there is a versatile space that can be used as a formal dining room, office, or recreation area, depending on your needs. Upstairs, there are three generously sized bedrooms, including a primary bedroom with ensuite bathroom. Downstairs, you'll discover a lovely rec room, a laundry room, a fourth bedroom, a full bathroom, and plenty of storage space. This home is perfect for someone who wants to be close to town and its amenities while enjoying the tranquility of their own little oasis at home. Some recent upgrades are; Kitchen 2014, Roof 2015 with transferable warranty, Furnace 2017, Deck 2021, hot tub motor 2022 plus new control panel 2024, new HRV system 2024, and new garage door 2024. (id:35360)
RE/MAX Professionals North
4480 Queensway Garden
Niagara Falls, Ontario
Welcome to this beautifully renovated 3+1 bedroom side split, tucked away on a quiet street in one of Niagara Falls' most family-friendly neighbourhoods. With a bright, open layout, stylish finishes, and a single car garage, this home is made for easy everyday living. The fully fenced backyard is a true highlight featuring brand new aggregate concrete, a modern pergola, and a hot tub that's perfect for relaxing year-round. There's still lots of green space for kids or pets to run and play, or to host friends and family in the warmer months. With thoughtful updates throughout and a location close to great schools, parks, shopping, and more, this home is a perfect fit for families, first-time buyers, or anyone looking for that move-in ready feel with space to enjoy both inside and out. (id:35360)
Exp Realty (Team Branch)
584 Commonwealth Crescent
Kitchener, Ontario
Welcome to 584 Commonwealth Cres, Kitchener. This tastefully updated 2 storey home offers the ideal blend of space, functionality, and style – perfect for growing families or multi-generational living. Featuring 3 spacious bedrooms, 2.5 bathrooms, this home has been tastefully renovated over the past 2.5 years. The powder room off the entry welcomes you and your guests and features stylish, modern fixtures and a complementary countertop. Enjoy a modern kitchen with an updated layout that includes maple cabinetry and finishes with plenty of storage space enhanced by an additional pantry that is stylish and functional. Beautiful new countertops offer expansive meal/entertaining prep areas adjacent to the breakfast area and backyard access. New laminate and luxury vinyl flooring throughout provides easy upkeep. The upstairs has brand new windows that fill the space with natural light. You’ll find generously sized bedrooms and the convenience of a second-floor laundry. The newly renovated fully finished lower level features a separate in-law suite and is bright and cheerful with an open kitchenette, light and airy neutral bathroom with shower – ideal for an extended family or mortgage helper. Step outside to your private backyard oasis invoking the feel and sound of the Muskoka's with it’s fully mature white birch trees, perfect for relaxing or entertaining. Located in a desirable neighborhood with tree-lined streets, just minutes from the highway, schools, parks, gym and shopping centres and retail nearby, this wonderfully maintained and move-in ready home is the one you’ve been waiting for! (id:35360)
Century 21 Heritage House Ltd.
101 Devonglen Drive
Kitchener, Ontario
Over 2,000 sq ft of above grade living area and additional in-law suite in the basement. 4 levels backsplit, fully finished and renovated, freshly painted, stunning tiles, granite countertops, 3 full bathrooms and a powder room. A chef's dream kitchen with a gas stove and an island, and granite countertop. A magnificent outdoor oasis, a fenced (removable) pool, with two sheds, covered deck, and an outdoor fireplace sitting area overlooking the beautiful gards and the pool, great for your family gatherings and entertainment. All this in a friendly family, mature and quiet neighborhood.The garage is 1.5 will fit your truck and lots of storage space and entrance to the lower level. This is the dream home you have been looking for! (id:35360)
RE/MAX Real Estate Centre Inc.
102 Sladden Court
Blue Mountains, Ontario
Winter 2025/2026 Executive Ski Seasonal Rental in the heart of The Highly Sought-after Master's Enclave, In Lora Bay. Welcome to this Bright and Elegant Luxury Home that offers countless stunning upgrades throughout. The Main level welcomes you with a Gourmet Chef's Kitchen featuring 22 ft high ceilings, offering a grand Open Concept that's excellent for entertaining. Settle into an oversized beautiful custom built couch in the living room and cosy up to the warm fireplace after a long day on the ski hills. Main floor living at its best offering the Primary Bedroom with a custom king size bed, spacious Walk-in Closet and 4pc Ensuite with Stand Alone Tub. The second bedroom on the main floor has a custom made pull-out sofa bed and can double as an office. Finishing off the main floor is a second 4 pc bathroom, a laundry room with a convenient access to the Garage. Enjoy the Oversized Two Car Garage which is the perfect place to store all your winter gear. The Second level loft offers views of Georgian Bay, two bedrooms, one with a queen bed, one with a bunk bed, a 4 piece bathroom making this home ideal for overnight guests and family. The Lora Bay Active Community offers social events, two beach access points and a prestigious Club House and Restaurant. Minutes to both Public and Private Ski Clubs, Cross country ski trails, Snow Shoeing, the Georgian Trail, Georgian Bay and a quick drive to either Thornbury or Meaford's downtown core with ample shops and restaurants. No pets. (id:35360)
Sotheby's International Realty Canada
71 Upper Lorne Beach Road
Kincardine, Ontario
Welcome to this stunning 1-acre lakefront property offering 69 feet of pristine shoreline and breathtaking Lake Huron sunsets. This all-brick home boasts over 3,500 sq ft of finished living space, an attached two-car garage and a refreshing above-ground pool perfect for summer enjoyment. The main level offers an inviting open-concept layout with kitchen, dining, and living area. You'll find 3 spacious bedrooms and 2 full bathrooms, including a lakeside primary suite with private ensuite. The fully finished walkout basement features a generous family room with a double-sided stone propane fireplace, two additional bedrooms, a 3-piece bath and access to the back patio and pool. A standout bonus is the 26x30 heated recreation room above the garage ideal for a home gym, games room, or studio. Recent updates include new main floor flooring and completely renovated main floor bathrooms (2022), refreshed foyer (2022), front door (2024), back door (2025). Located on sought-after Lorne Beach, this property blends the best of lakefront serenity and year-round comfort. (id:35360)
Royal LePage Exchange Realty Co.


