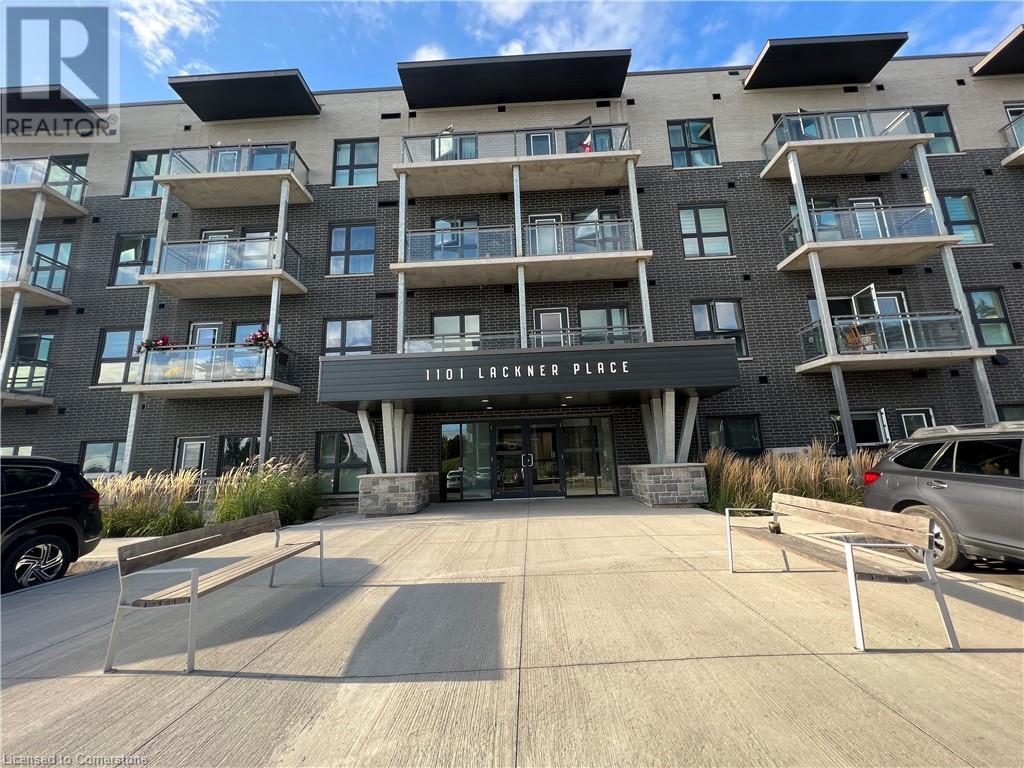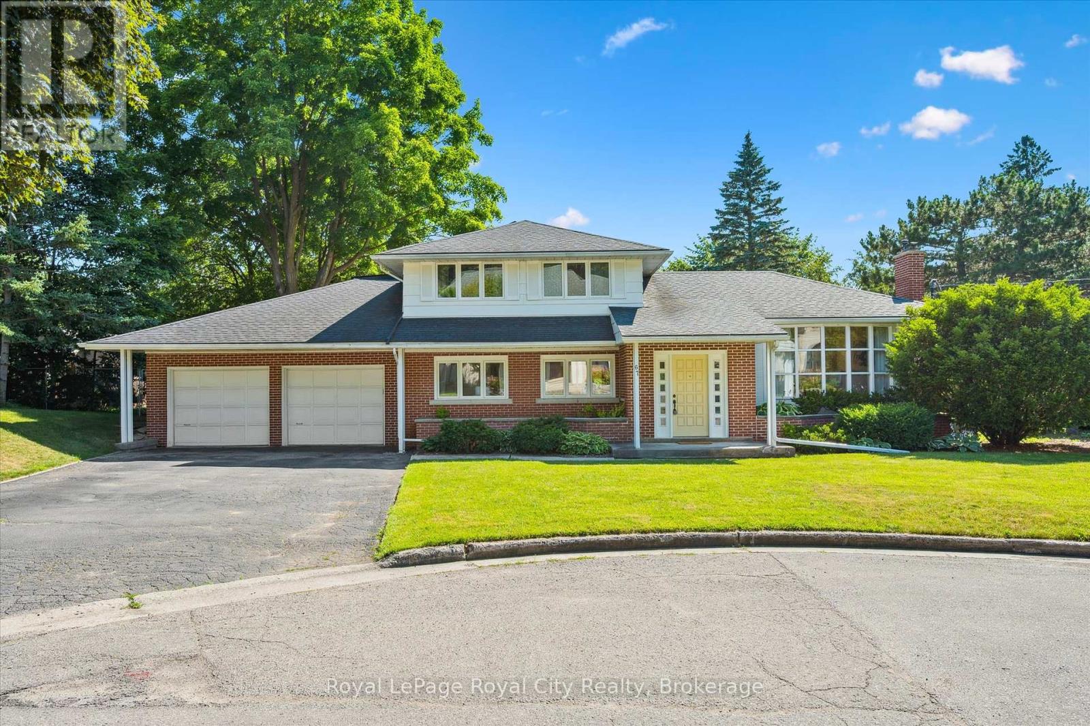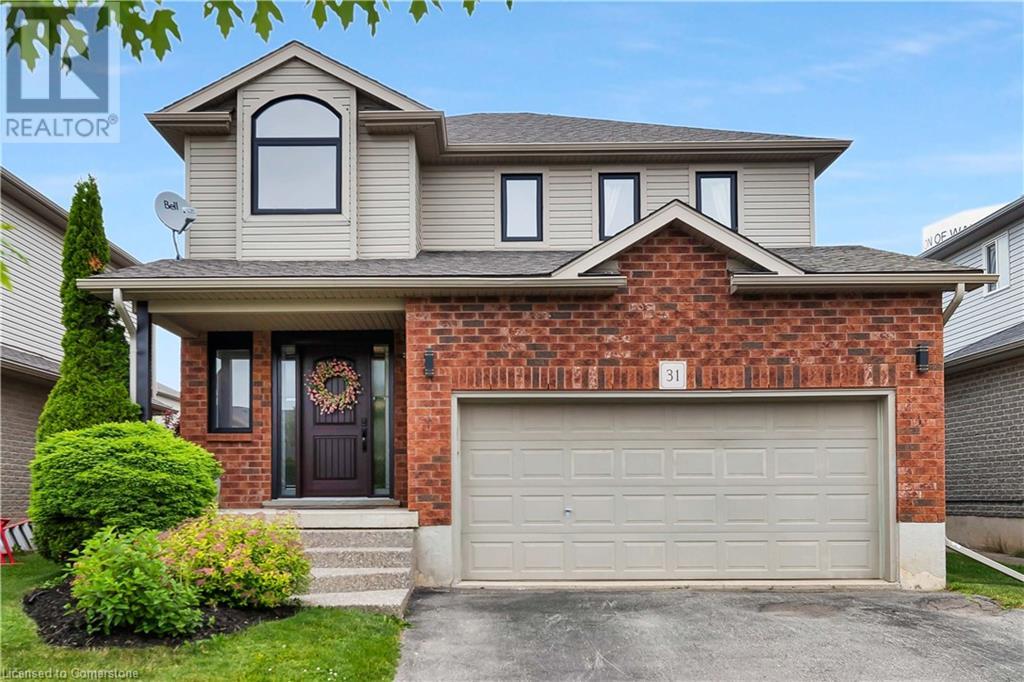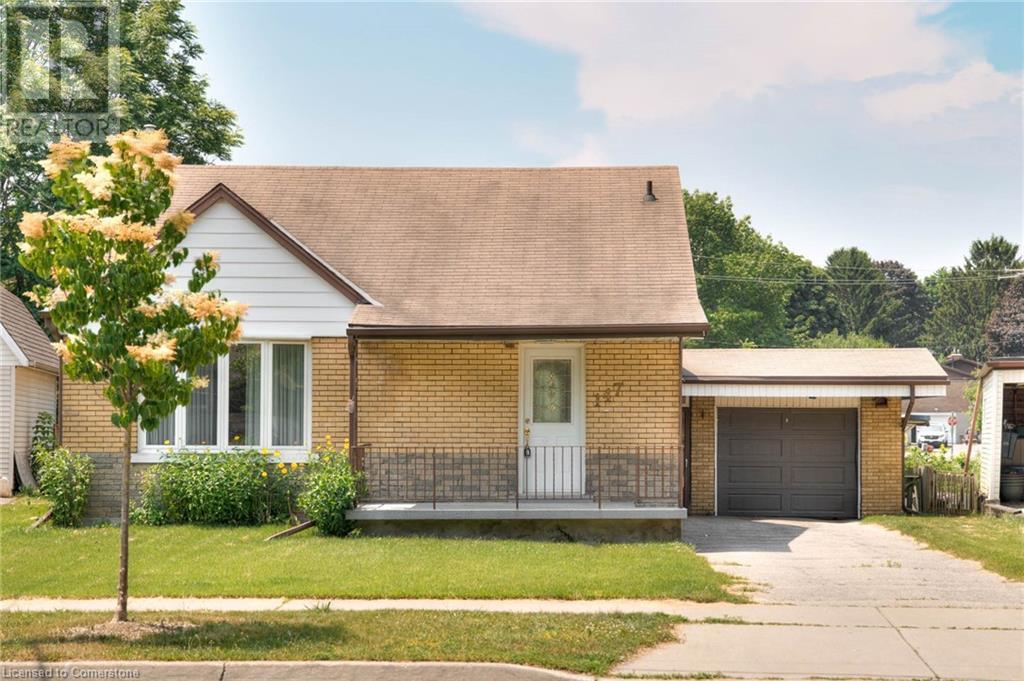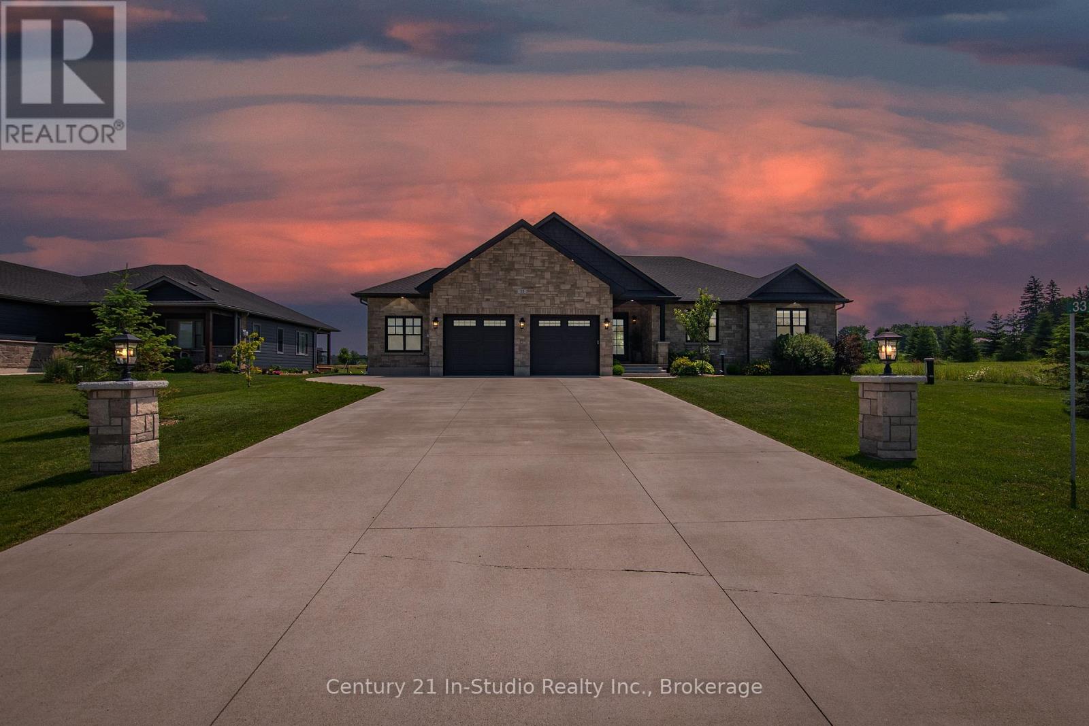280 Lester Street Unit# 201
Waterloo, Ontario
Attention students, parents, and young professionals! Welcome to Sage 5 – one of Waterloo’s most popular and well-managed condo buildings. This bright, modern 1 bed 1 bath unit features 10 ft ceilings, floor-to-ceiling windows, and a functional open-concept layout. Fully furnished and move-in ready, it’s ideal for university life or convenient, low-maintenance living. Located at 280 Lester St – steps to UW, Laurier, WCI, public transit, and countless dining options. Just bring your suitcase – only hydro not included. Available from July 1st. Later move-ins (up to September 1st) are also welcome. (id:35360)
Royal LePage Peaceland Realty
143 Talbot Street
Kitchener, Ontario
Welcome to 143 Talbot – tucked away on a quiet street in a mature neighborhood yet close to everything! This immaculate, All Brick bungalow features 2 bedrooms , full bathrooms, and an incredible yard! 2 Bedroom in basement and bath.The main floor layout features a large family room, separate dining room and an eat-in kitchen. Baserent plus utilities. you will love the large fully fenced yard with covered patio which has been meticulously maintained. Fridge, Stove, Dish Washer, Central A/C, Washer and Dryer. Upgreade electric system. Won't last long. Four parking spot. (id:35360)
Peak Realty Ltd.
122 Mooregate Crescent
Kitchener, Ontario
Dare to be impressed by this FULLY RENOVATED SEMI-DETACHED HOME, offering 4 BEDROOMS and 1.5 BATHROOMS in the well-established Victoria Hills community of Kitchener. As you approach, a CUSTOM EXPOSED AGGREGATE CONCRETE DRIVEWAY provides parking for up to 4 CARS. Step inside to discover an OPEN-CONCEPT LIVING and DINING ROOM with a FIREPLACE and a large front window showcasing EXPANSIVE VIEWS of the neighborhood. Premium SPC LUXURY VINYL FLOORING flows throughout, including the STUNNING NEW KITCHEN featuring SLEEK CABINETRY, STAINLESS STEEL APPLIANCES, and QUARTZ COUNTERTOPS/BACKSPLASH with a CENTER WATERFALL ISLAND. Upstairs, 4 GENEROUS BEDROOMS with NEW FLOORING await, along with a RENOVATED 4PC FAMILY BATHROOM (2025). The LOWER LEVEL boasts a FINISHED REC-ROOM with a CUSTOM WALL UNIT and TV AREA, plus a separate NOOK perfect for a HOME OFFICE. The laundry room and utility area offer ample storage space, while a WALKOUT leads to your STUNNING BACKYARD. Outside, enjoy an EXPOSED AGGREGATE CONCRETE PATIO with SHADE COVER, TWO GATES (one leading to the schoolyard), a new fence (2022), two storage sheds, and outdoor lighting. This home has undergone EXTENSIVE RENOVATIONS, including over 120 POT LIGHTS, ZEBRA BLINDS on the main floor, NEWER WINDOWS, ROOF (2012), FURNACE (2019), and AC (2023). Located STEPS FROM HILLSIDE PUBLIC SCHOOL and near shopping amenities, this home is a must-see—schedule your visit today! (id:35360)
Royal LePage Wolle Realty
1101 Lackner Place Unit# 211
Kitchener, Ontario
Well-maintained 2-bedroom, 1-bath corner condo in the desirable Lackner Place. This bright unit features a spacious open layout, wrap-around balcony, upgraded appliances, quartz countertops, modern kitchen cabinetry, and in-suite laundry. Includes one underground parking space and storage locker. Conveniently located near grocery stores, top-rated schools, community pool, walking trails, and with quick access to the expressway, ideal for professionals or couples. Available now. Utilities extra. (id:35360)
Royal LePage Wolle Realty
195 Boyd Lake Road
West Grey, Ontario
Custom built stone bungalow on 1.8 acres in Forest Creek community. High-end finishes throughout with 2123 square feet on the main level. Grand foyer open to the living room with fireplace, kitchen with island, quartz countertops and separate butlers pantry, dining area with walkout to cedar deck with glass railings. Primary suite with luxury ensuite and walk-in closet, two additional main floor bedrooms and full bath. Entry from the 3 bay garage into a spacious everyday mudroom, separate laundry room and 2 piece bath. Lower level is finished with wet bar in family room, three more bedrooms, dedicated storage room and 4th bathroom. In-floor heat in the lower level, plywood lined mechanical room with walk-up to the trusscore-lined garage. No detail overlooked inside or out. Fibre internet in to house, engineered hardwood on main level, Luxury vinyl on lower level, Navien on-demand water heater. Tarion warranty. Septic north west of house, well south east of house (id:35360)
Royal LePage Rcr Realty
67 Woodside Road
Guelph, Ontario
Endless Potential in a Prime Location! Set on a generous lot at the end of a quiet, dead-end street lined with multi-million dollar homes, this well-maintained property is ready to be transformed into your dream residence. With timeless architectural details and a spacious layout, the possibilities here are truly exciting. The main level offers three distinct living areas: a front living room with a large bay window, an expansive family room with wood-beamed ceiling, and a cozy sunroom featuring exposed brick and a fireplace. A convenient powder room and interior access to the double garage add function to form. Upstairs, you'll find three bedrooms and two full bathrooms, including a private primary ensuite. The partially finished basement provides even more space - imagine your home office, gym, or media room. Step outside to a large, private backyard with mature landscaping, a deck, and beautiful old-growth trees. Just steps from the Speed River, downtown Guelph, and the University, the location alone makes this an exceptional opportunity. Don't miss your chance to unlock the potential in this remarkable property! (id:35360)
Royal LePage Royal City Realty
50 Bryan Court Unit# 10
Kitchener, Ontario
Beautiful and spacious 2-bedroom executive bungalow condo for lease in the sought-after Lackner Woods neighbourhood. Ideally located near Grand River trails and with quick access to the 401. Perfect for downsizers or professionals seeking comfort and style in a quiet, well-managed complex. This bright and well-maintained home features vaulted ceilings, hardwood floors, and a modern white kitchen with quartz counters, tiled backsplash, and stainless steel appliances. Enjoy convenient main floor laundry, a sun-filled living area with walkout to a private deck and backyard, and a generous primary suite with double closets and a 4-piece ensuite including soaker tub and separate shower. The finished basement includes a large rec room, games area, and plenty of storage space, plus a rough-in for a bathroom. Double garage, furnace (2020), and central A/C included. (id:35360)
Royal LePage Wolle Realty
42 Eliza Avenue
Kitchener, Ontario
A beautiful townhome located in the desirable Laurentian Hills neighbourhood of Kitchener. Offering a perfect blend of modern comfort and urban convenience, this 3-bed, 2.5-bath home provides 1,411 sqft of thoughtfully designed living space, ideal for families, first-time buyers, or those looking to downsize without compromise. Step inside to discover a bright and open layout that seamlessly connects the main living areas. The spacious living room welcomes you with large windows that flood the space with natural light, creating a warm and inviting atmosphere for relaxing or entertaining. The kitchen is equipped with ample cabinetry, stylish countertops, and a functional layout that makes meal prep easy and efficient. Adjacent to the kitchen is a generously sized dining area, perfect for gathering with family and friends. Upstairs, you'll find three well-appointed bedrooms, including a primary suite with its ensuite bathroom—a perfect retreat at the end of the day. Two additional bedrooms share a full bathroom and offer ample space for children, guests, or a home office. A convenient powder room is on the main floor for added functionality. The unfinished basement offers an excellent opportunity for future development, whether you're looking to add a recreation room, home gym, or extra storage space. Outside, enjoy your own private outdoor space, ideal for summer BBQs or morning coffee. The home also includes dedicated parking, and the low-maintenance exterior ensures more time spent enjoying your home and less on upkeep. Located in a family-friendly neighbourhood, 42 Eliza Ave is close to parks, schools, shopping centres, public transit, and all the amenities that make daily life easy and enjoyable. With quick access to major roads and highways, commuting around Kitchener-Waterloo or beyond is a breeze. Whether you're starting a new chapter or looking for a move-in-ready home in a prime location, this townhome offers comfort, convenience, and excellent value. (id:35360)
Davenport Realty Brokerage
Real Broker Ontario Ltd.
31 Brenneman Drive
Baden, Ontario
Welcome to 31 Brenneman Drive in the charming town of Baden, where pride of ownership and thoughtful updates shine throughout. This spacious 3 bedroom, 4 bathroom home with a double garage offers a functional layout perfect for families and entertainers alike. The main floor features bright, open living spaces with updated windows and doors (2021) that fill the home with natural light. Upstairs, the primary suite feels like a little retreat, complete with a brand new spa-inspired ensuite (2024). The fully finished basement, completed in 2021 with bedroom soundproofing, offers the perfect space for movie nights or hangouts, plus a sleek 3-piece bathroom added in 2020. Outside, enjoy summer evenings on the large deck built in 2020 great for relaxing or BBQs with friends. A new furnace and AC (2025) and a newer roof (2019) offer added peace of mind, with so many big-ticket updates already done. Located within walking distance to both elementary and secondary schools, this well cared for home is ready for you to move in and enjoy everything the amazing community of Baden has to offer. (id:35360)
Exp Realty
147 Clark Avenue
Kitchener, Ontario
A beautiful, well maintained, well built home where the essence of warmth and comfort greets you upon entering the front door. Enjoy the coziness and embrace the characeter. It's designed for daily life, relaxation and entertainment. The living room sets the stage for family silliness and enjoyable gatherings, creating the perfect atmosphere for quality time together. The main level boasts three nicely sized bedrooms, a 4 piece bathroom and offers comfort and privacy. The kitchen is efficient & provides ample storage space for creating delicious meals. Now, venture to the lower level to the finished basement, offering an additional degree of separation if needed. It's nicely suited for evening movie's, or games night! The furnace and A/C are new as of 2024 and the water softener is owned, ensuring peace of mind for years to come. Before stepping outside to the backyard, you'll want to make a stop into the sunroom. It's your future hangout spot or workshop space; your retreat! The backyard boasts a ton of greenspace for kids, dogs, or backyard parties. BONUS, no rear neighbors and it backs onto Wilsons Park. Situated in the sought-after Vanier/Kingsdale neighborhood, this home is only minutes away from FC Fairview shopping center, excellent schools, parks, public transit and quick highway access. Life is made easy in this beautiful home. It's well cared for and ready for its next chapter! Don't miss the opportunity to make 147 Clark Ave your new address book your showing today! UPDATES: Furnace - (2024); A/C - (2024); Hot Water Tank- rental - (2021); Bathroom Updated - (2024); Garage Door - (2023); Parging around perimeter of house - (2023), Washer & Dryer - (2023). (id:35360)
Keller Williams Innovation Realty
33 Nickason Drive
Arran-Elderslie, Ontario
Custom-built by Murphy Construction, this home captures the look and feel of the designer spaces you scroll past on your favourite home inspiration accounts only this time, its real. Located in Allenfords' premier Nickason Drive subdivision, this bungalow offers luxury finishes, functional design, and a fully finished lower level that checks every box. Curb appeal stuns with a full Shouldice stone exterior, stamped concrete front porch, triple-wide concrete drive, bold entry door, and oversized 2.5-car garage. Just 10 mins to Tara Elementary, 20 to Owen Sound, and 40 to Bruce Power, this is peaceful country living with commuter convenience. Inside, the main floor blends open-concept living with private retreat. The kitchen features crisp white uppers, rich white oak lowers, quartz counters, a brick-style backsplash, black stainless appliances, and a deep apron sink under a double window. A walk-in butlers pantry adds storage and prep space, with a 2-piece bath conveniently located just off the kitchen.The living room centers around a propane fireplace with stone surround, wood mantel, and custom built-ins. A wall of glass opens to the covered patio, flooding the space with natural light. The primary suite offers a walk-in closet, spa-like ensuite, and nearby access to the main floor laundry. Two additional bedrooms share a stylish 4-piece bath. Downstairs doesn't feel like a basement with 9' ceilings, in-floor heat, and a rec room featuring a custom media wall and wooden ceiling accent. There's a golf sim and gym for year-round recreation, plus a fourth bedroom, kids play zone, office/guest room, and a designer 3-piece bath with tiled shower.Out back: a 16' x 8' covered patio, gazebo-covered hot tub, and fenced yard backing onto open space ideal for quiet mornings, outdoor dining, or evening relaxation. (id:35360)
Century 21 In-Studio Realty Inc.
59 Trout Lane
Tiny, Ontario
Your Year-Round Retreat Awaits! Welcome to your ideal home nestled in a peaceful, natural setting just a short stroll to the crystal-clear shores of Georgian Bay and moments from scenic hiking and biking trails. Enjoy the perfect balance of tranquility and convenience, with high-speed internet, charming delis, and local restaurants nearby, plus major retailers, theatres, museums, and historic attractions just 20 minutes away. This nearly new, modern ranch bungalow offers over 2,000 sq. ft. of stylish living on the main floor. You'll find 3 generously sized bedrooms, 2 full bathrooms, and a bright, full-height basement ready for your personal touch, complete with a rough-in for a third bath. Comfort is key, with in-floor radiant heating throughout both levels, a cozy gas fireplace in the great room, and in-ceiling air conditioning for those warmer days all enhanced by the cooling shade of mature trees. The beautifully landscaped yard includes an irrigation system for lush lawns and gardens and backs onto a peaceful wooded acreage for added privacy ideal for bonfires or quiet evenings on the covered deck. Entertaining is effortless in the open-concept kitchen featuring a large island, granite countertops, and high-end appliances. A double-car garage provides inside entry, leading to a practical main-floor laundry room. If this sounds like your dream lifestyle, don't wait schedule your viewing today before its gone! (id:35360)
Revel Realty Inc




