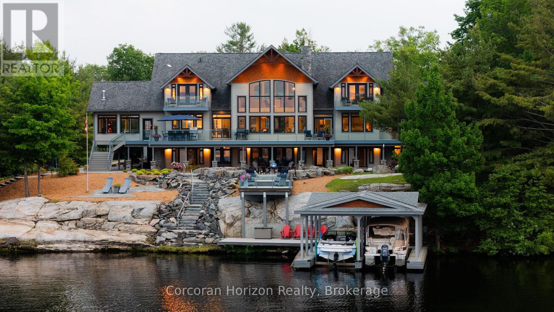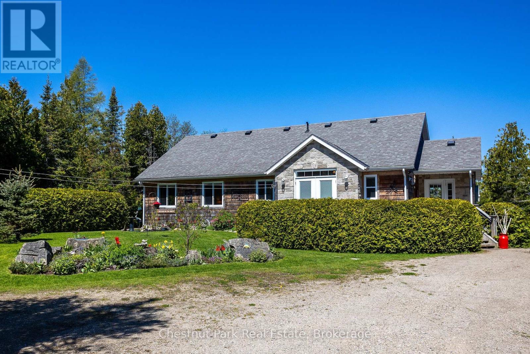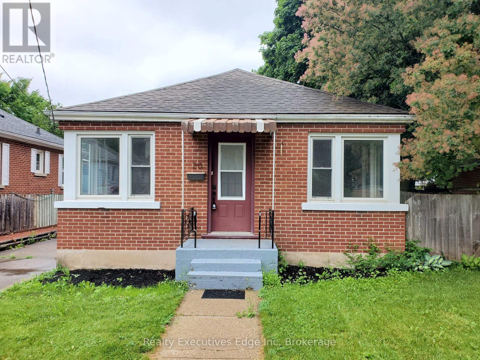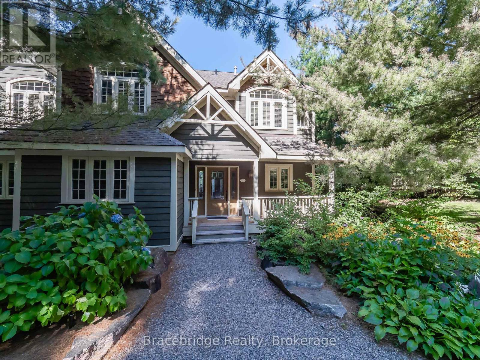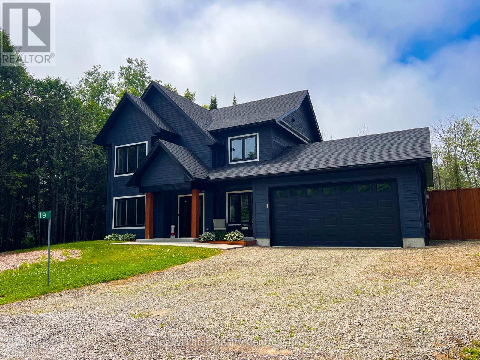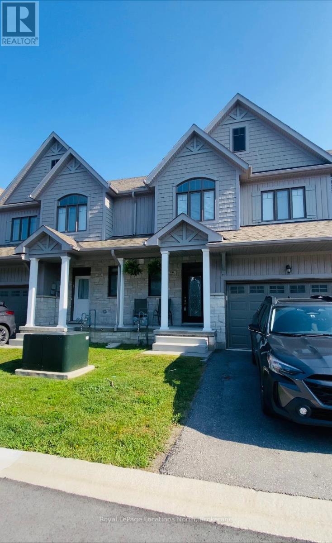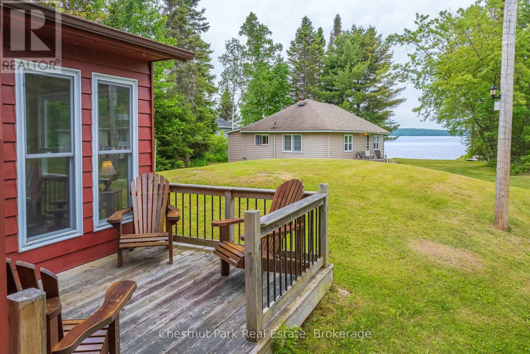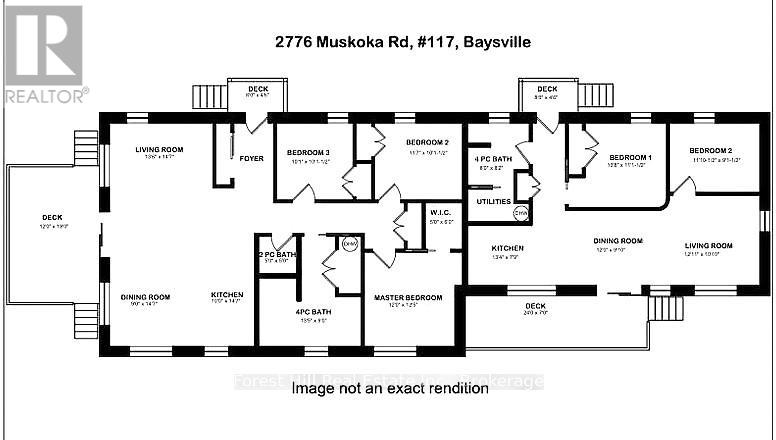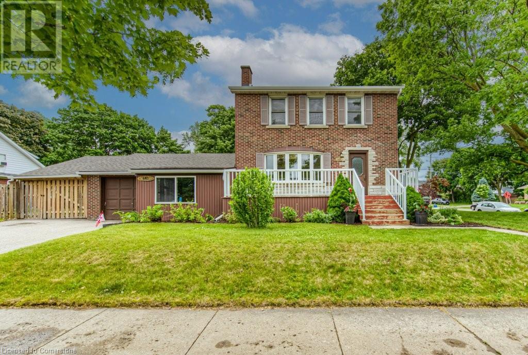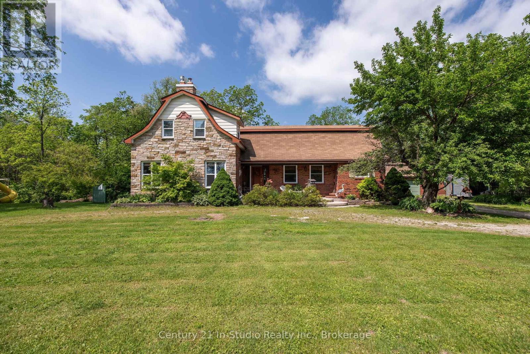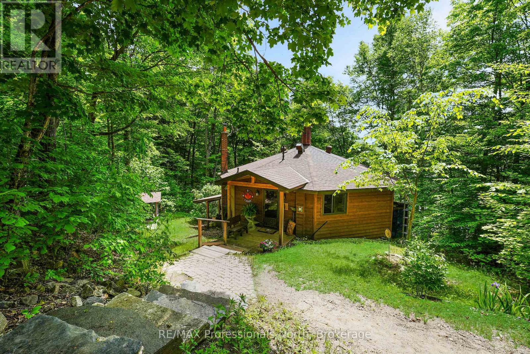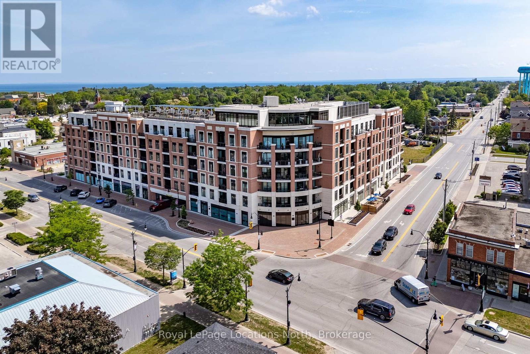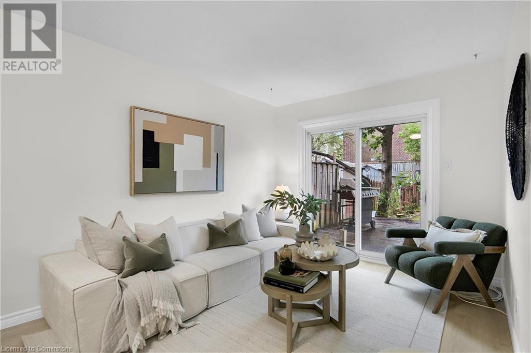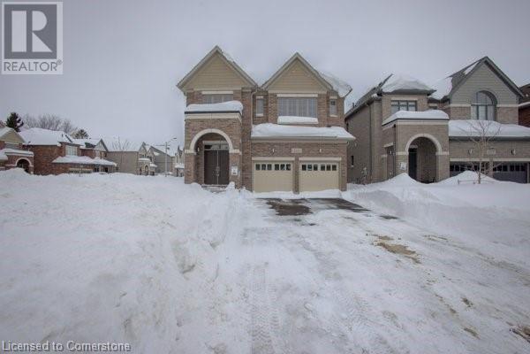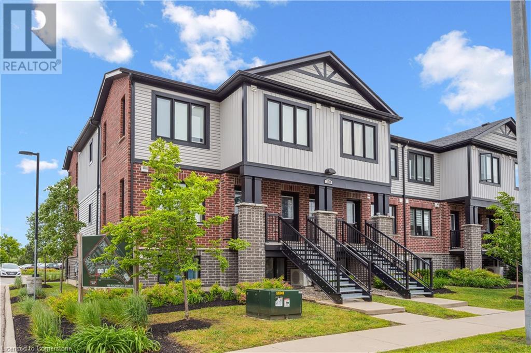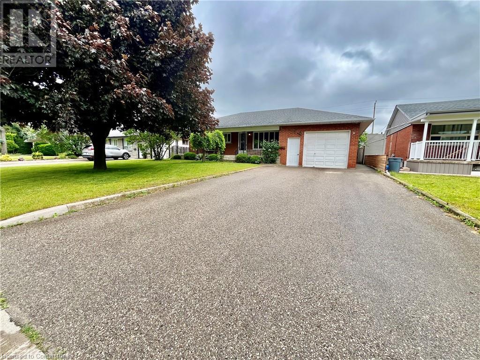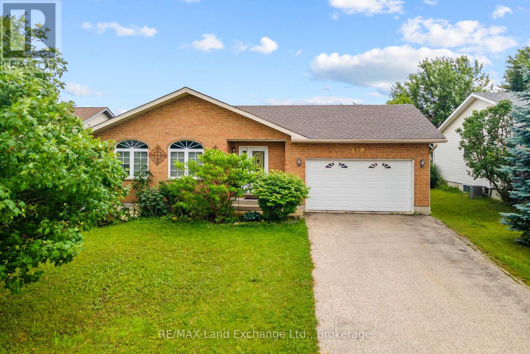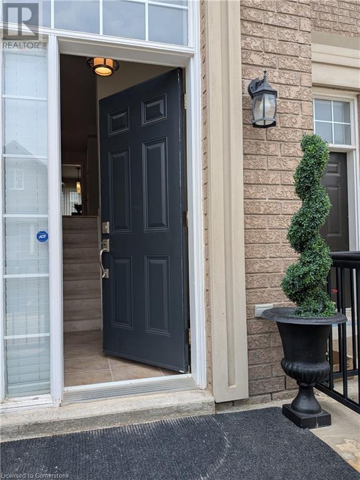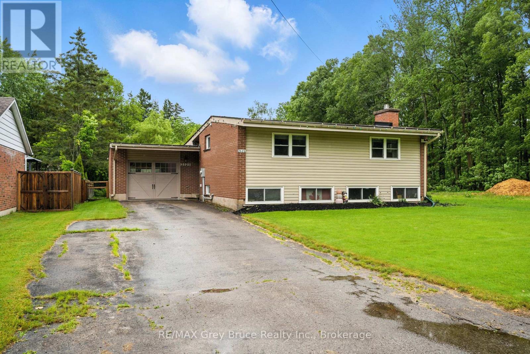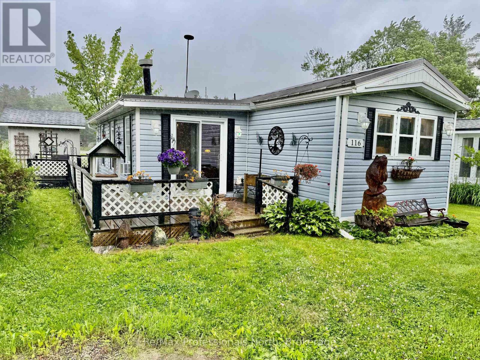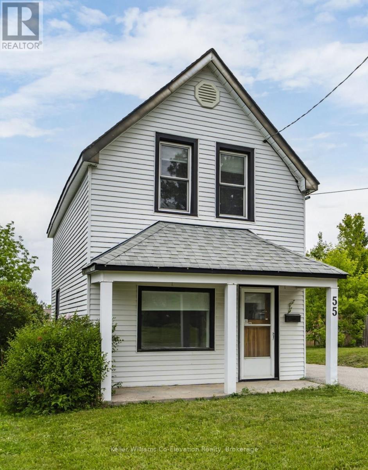2249 Pilkington Lane
Severn, Ontario
Welcome to the crown jewel of Ontario's world-renowned cottage country an exquisite combination of 10,000+ sq. ft. custom-built estate retreat perched on the exclusive southeast tip of Pilkington Island, one of only five estate lots with rare year-round road access and just 90 minutes from Toronto, minutes off Highway 400. This private peninsula offers over 550+ feet of pristine shoreline on Gloucester Pool, part of the historic Trent-Severn Waterway, featuring deep, clean water ideal for endless boating, swimming, and waterfront relaxation. A rare double-slip steel boat port, separate floating dock, and breathtaking panoramic views ensure every sunset is unforgettable. Inside, luxury abounds with a grand Great Room and floor-to-ceiling granite fireplace, a formal dining room for 16, a gourmet kitchen with professional appliances and walk-in pantry, a serene Muskoka Room, a main-floor Master and VIP suite, four upper-level bedroom suites with a loft and kids den, plus a walk-out lower level with two additional suites, granite fireplace, wet bar, games and exercise rooms. The estate also includes an oversized attached double garage, a detached garage with a nanny/in-law suite above, newly paved driveway, and fresh landscaping the ultimate blend of exclusivity, elegance, and the cottage lifestyle. (id:35360)
Corcoran Horizon Realty
94 Zorra Drive
Northern Bruce Peninsula, Ontario
Tranquil Waterfront Retreat Near Tobermory. Escape to serenity with this private year-round 3-bedroom, 2-bathroom waterfront home, designed for both comfort and style. Situated on a stunning shoreline, you'll enjoy breathtaking lake views from nearly every room and the expansive wraparound deck is perfect for sunsets, morning coffee, bird watching & stargazing. Inside, the modern open-concept layout is enhanced by vaulted wood ceilings with bright dormer windows, gleaming maple hardwood floors, and a dramatic gas fireplace anchoring the spacious living area. The kitchen features rich cabinetry, granite countertops, and stainless steel appliances, making it a dream for any home chef. A 4-season sunroom offers the ideal space for a home office or cozy reading nook, set apart from the main living areas. The primary suite includes a generous walk-in closet, marble-tiled ensuite, and direct access to the deck. Additional features include central vacuum, main floor laundry, full back up generator power and a detached 1.5-car garage with water hookup. Beautiful perennial gardens surround the property, offering natural beauty and privacy while just a short drive from the charming village of Tobermory. (id:35360)
Chestnut Park Real Estate
20 Armstrong Avenue
Guelph, Ontario
This is a great opportunity for first-time buyers and/or investors. This two-bedroom bungalow is a short walk to the Park and the River. Hardwood floors freshened up kitchen, and a good solid home. It has a large lot on a quiet street. The property is an estate sale and is being sold as is, where is. (id:35360)
Realty Executives Edge Inc
Sandfield 4 Week 1 - 3876 Muskoka Rd Hwy 118 W
Muskoka Lakes, Ontario
The Muskokan Resort Club, situated directly on prestigious Lake Joseph, is a sought-after, beautifully landscaped property. This four-season paradise offers something for everyone, providing an exceptional escape from city life a place in Muskoka to call your own! Enjoy luxurious vacations without cottage maintenance hassles. The Sandfield 4 Week 1 Villa grants you 5 weeks of ownership throughout the year, the fixed week 1 ensuring memorable Canada Day celebrations with friends and family each year and four other weeks throughout the year (see schedule attached). In addition to interval ownership, you also gain an equity share in the resort. If you can't use your week, you have two options: add it to the Muskokan rental pool, managed by the on-site Muskokan Concierge, or enter your weeks into the Registry Collection. The rental pool allows others to enjoy your property, potentially earning rental income, while the Registry Collection lets you exchange weeks for stays at luxurious destinations worldwide. This 3-bedroom cottage features high-quality amenities and en-suite bathrooms for comfort. The primary bedroom's step-out balcony offers breathtaking lake views. As one of the units closest to the lakeshore, it promises an unparalleled experience. Enjoy exclusive access to the award-winning 2,500 sq ft Hirsh Log Home design Club House, with 20-foot windows overlooking the pool, a library, billiard room, movie room, and games room. Use private docks for your boat, kayaks for paddling, or bask in the sun on the beach. WIFI ensures connectivity for all. Please note, this unit is NOT pet-friendly. (id:35360)
Bracebridge Realty
19 Laurdo Crescent
South Bruce Peninsula, Ontario
Welcome to your dream retreat at 19 Laurdo Crescent in the heart of charming Oliphant, Ontario, nestled in the scenic South Bruce Peninsula. This stunning 2019 two-story home or cottage sits just a short stroll from the pristine Lake Huron shoreline, where you can enjoy pet-friendly beaches, a nearby marina, and Ontario's breathtaking sunsets right from your backyard. Perfectly positioned just 10 minutes from Wiarton and Sauble Beach, this home offers easy access to local grocery stores, a hospital, schools, and delightful restaurants. Set on a spacious 80ft x 153ft lot with a partially fenced backyard, this property provides ample room for outdoor enjoyment. Step inside to discover a bright, open-concept living space filled with natural light, capturing stunning sunrises at the front and serene sunsets in the back. This 1,680 sq/ft home boasts three spacious bedrooms, three bathrooms, and a versatile office or den perfect for work or relaxation. Ample storage awaits with five closets, including a walk-in, a 10x12 storage shed, and an attached two-car garage. Modern comforts include a propane furnace, central air, a central vacuum system, municipal water, and a septic system. Move-in ready and ideally suited for families, retirees, or those seeking a peaceful, close to the lakeside escape, this home blends small-town charm with contemporary living. Schedule your private tour today and experience the magic of 19 Laurdo Crescent! (id:35360)
Keller Williams Realty Centres
36 - 106 Addison Street
Blue Mountains, Ontario
Lovely townhome now available for ANNUAL RENT in the waterfront community Village of Peaks Bay Blue Mountains! Enjoy the views and hiking trails of Georgian Peaks Ski resort to the South and water access at beautiful Georgian Bay to the North. This 3 bedroom 2.5 bathroom 2 story town-home features an open concept living, dining and kitchen, beautiful stainless steel brand new appliances, attached over-sized single car garage with interior entry, garage door opener, 9 ft ceilings on the ground floor, bright airy and open, with a modern kitchen, upgraded hardwood floors throughout. Upstairs laundry, 3 large bedrooms, master oasis with walk in closet and ensuite. Unfinished basement offers plenty of storage space. Conveniently located between Thornbury and Collingwood for easy access to both near-by towns as well as only a 10 minute drive to Blue Mountain Village. Home is currently tenanted until August 26th. (id:35360)
Royal LePage Locations North
203b Lakeshore Drive
Strong, Ontario
Two cottages! - Tucked away on the peaceful shores of Lake Bernard, just minutes from Sundridge, you'll find these two charming cottages on a level lot just under an acre of pure summer bliss. These classic cuties have everything you need for lazy lake days and cozy nights. There's plenty of space for sleeping, playing, and relaxing, whether you're hosting family BBQs, fishing, swimming, boating, watching the sunset, or simply unwinding by the water. The Red Cottage #1 has 2 comfy bedrooms and a 3-piece bath. The Front Cottage #2 offers 3 bedrooms and a 2-piece bath, great for guests or extended family. Both cottages feature kitchens with lots of counter space and storage, ideal for cooking up your favourite summer meals or blending a round of margaritas! Wake up to the gentle lapping of waves, sip your morning coffee with stunning lake views, soak up sunshine all day, and cap it off with a spectacular sunset show each evening. This is the perfect setting for making unforgettable memories with your friends and family. Showings by appointment only, book your tour today and start living the lake life! Note: There is a shared driveway; please respect neighbors property. A Survey is currently being done to determine the lot lines. (id:35360)
Chestnut Park Real Estate
2776 Muskoka Rd 117 Road S
Lake Of Bays, Ontario
Gorgeous legal Duplex only built in 2020 in almost new condition, built with a three bedroom unit in the front and a two bedroom unit in the rear, both units are perfectally privatley seperate and give a new owner so many options!! with extended family living independantly yet close to one another, or a pure investment with a potential of almost $66,000 a year coming in, or go with Airbnb for even higher income! Also live in one unit rent the other is also a great option! The land is perfectly level well treed with lots of quiet privacy yet close to the village of Baysville on Lake of Bays with great free boat access. Dont miss this one!!! (id:35360)
Forest Hill Real Estate Inc.
483 Ephraim Street
Kitchener, Ontario
WELCOME TO 483 EPHRAIM! Pride of ownership lives at this longstanding family home located on a large lot in the desirable Rosemount neighborhood! You will be pleasantly surprised by the spacious lot size which features two side yards giving you ample space for gardens and activities! The main floor layout is especially attractive with a family room/mudroom addition that provides heaps of functional space accompanied by a main floor 2pc, kitchen and living room with picturesque bay window! The upper level enjoys 3 sizeable bedrooms and full bathroom while the basement is the perfect recreation/games/sports room!. This is a house that you would love to call home for many years to come! (id:35360)
RE/MAX Solid Gold Realty (Ii) Ltd.
3926 County Road 124 Road
Clearview, Ontario
Quality-Built Home on 1.2 Acres with Stream, Pond & Workshop. Discover the perfect blend of comfort, craftsmanship, and nature in this beautifully maintained, quality-built home nestled on a scenic 1.2-acre lot. Boasting 4 generously sized bedrooms, this residence offers an ideal layout for families or anyone seeking space and serenity. Step inside to find a custom kitchen designed for both function and style, seamlessly flowing into a welcoming living and dining area, ideal for entertaining. A cozy gas fireplace anchors the family room, creating the perfect ambiance for quiet evenings at home. Convenient main floor laundry adds to the ease of daily living. Enjoy the outdoors year-round in the charming 3-season sunroom, overlooking the picturesque backyard complete with a tranquil stream and patio pond. The grounds are beautifully landscaped, offering a peaceful setting that feels like your own private retreat. For hobbyists and professionals alike, the detached 2-car garage includes a heated and insulated work shop perfect for projects, storage, or tinkering year-round. This exceptional property combines rural charm with everyday convenience ideal for those seeking space, privacy, and quality. Don't miss your chance to own this unique property. Book your private tour today! (id:35360)
Century 21 In-Studio Realty Inc.
1511 Wenona Lake Road
Dysart Et Al, Ontario
Year-Round Retreat on Pristine Wenona Lake Architecturally Unique 5-Bedroom Home. Lakeside escape on the crystal-clear shores of Wenona Lake. This architecturally unique, octagon-shaped home offers year-round comfort, stunning lake views, and the peaceful privacy of cottage country living. Perfectly positioned with southern exposure on a clean, sandy shoreline, this property is ideal for both family retreats and full-time residence.Inside, the home boasts five bedrooms and a full bathroom on the upper level, making it ideal for hosting family and guests. The main floor is bright and open, centered around a striking cathedral-ceiling living room with a full-height brick fireplace that brings warmth and character to the space. The newly renovated kitchen (2021) features stylish cabinetry and modern finishes, flowing into a dining area perfect for shared meals and gatherings. A cozy family room, second bathroom, and laundry room add to the functionality of the home, while two beautiful sunrooms offer year-round enjoyment and seamless indoor-outdoor living.The lot itself is flat and has a sandy, swimmable shoreline and spectacular southern views across the whole lake. A protected, vacant lot next door ensures permanent privacy and enhances the peaceful, natural setting. A large detached garage offers endless potential with space above that could be transformed into a guest suite, studio, or additional storage. Located on a municipally maintained year-round road, the property provides easy access in all seasons and is just a short drive from the village of Haliburton.With numerous upgrades completed over the last decade, this unique lakefront home offers the perfect blend of character, functionality, and investment in your quality of life. Whether youre looking for a four-season getaway or a permanent residence, this Wenona Lake gem delivers comfort, beauty, and timeless appeal. (id:35360)
RE/MAX Professionals North
Ph609 - 1 Hume Street
Collingwood, Ontario
Welcome to Monaco, a landmark of sophisticated living in Downtown Collingwood, where this spectacular Penthouse condo awaits. This truly special 2-bedroom, 2-bathroom residence boasts breathtaking, unobstructed Escarpment and Georgian Bay views from its oversized 276 sq. ft. west-facing terrace, creating an idyllic setting for both grand entertaining and tranquil private moments. Inside, the luxury continues with soaring 13-foot ceilings, solid 8-foot doors, luxurious finishes, a cozy gas fireplace, electric blinds on remote throughout and upgraded appliances in the gourmet kitchen. This isn't just a home; it's a sanctuary designed for entertaining and enjoying spectacular sunsets from every room. Beyond your private oasis, Monaco provides top-tier amenities including a stunning rooftop terrace with BBQ's and fire & water features, a sleek party room, and a fully equipped fitness center, all while granting direct access to Collingwood's vibrant downtown, Gordon's Cafe and Market directly below, the vast trail network, Collingwood marina, premier golf courses, world-class skiing, and endless entertainment and dining options. Includes 2 underground parking spots and a large storage unit. (id:35360)
Royal LePage Locations North
Chestnut Park Real Estate Limited
60 Charles Best Place
Kitchener, Ontario
Welcome to 60 Charles Best Place, a beautifully renovated freehold townhome in a family-friendly neighbourhood. With four bedrooms, two bathrooms, and a bright, carpet-free interior, this home checks all the boxes for comfortable, low-maintenance living. The main level features luxury vinyl flooring throughout and a stylish kitchen with white cabinetry, quartz countertops, and plenty of prep space—perfect for weeknight meals or weekend entertaining. Upstairs, you’ll find four spacious bedrooms with generous closets, plus a freshly updated full bathroom. Downstairs, the finished lower level offers bonus space for a home gym, media room, or play area—whatever suits your lifestyle. Step outside to a fully fenced backyard with lots of room to play or relax, and enjoy the peace of mind that comes with a move-in-ready home in a well-established neighbourhood. With parks, schools, shopping, and expressway access all nearby, this is one you won’t want to miss. (id:35360)
Exp Realty
161 Raftis Street
Arthur, Ontario
Welcome to Arthur's up scale sub division. This 4 bedroom, 4 bathroom, large kitchen with island and sliding door, second floor laundry with sink, neutral colors, and much more. The open basement is waiting for your personal touch and decorating. Book your personal showing today with a realtor. Property being sold AS IS (id:35360)
Peak Realty Ltd.
170 Rochefort Street Unit# A
Kitchener, Ontario
Welcome to 170 Rochefort Street Unit A—a bright and modern 2-bedroom, 2-bathroom END-UNIT stacked townhome in the HIGHLY DESIRABLE Huron Park community! This STYLISH and SPACIOUS home features an OPEN-CONCEPT LAYOUT with CONTEMPORARY FINISHES, a PRIVATE BALCONY, and a CHEF-READY KITCHEN complete with a CENTER ISLAND, STAINLESS STEEL APPLIANCES, and plenty of room for entertaining. The PRIMARY BEDROOM is a true retreat, offering a FULL ENSUITE BATHROOM and direct access to the REAR BALCONY—perfect for relaxing mornings or quiet evenings. A second well-sized bedroom and a sleek 4-PIECE BATHROOM round out this IDEAL FLOOR PLAN, while IN-SUITE LAUNDRY and ONE EXCLUSIVE PARKING SPACE add everyday convenience. Located in one of Kitchener’s MOST SOUGHT-After neighbourhoods, this home puts you steps away from TOP-RATED SCHOOLS, scenic walking trails, the brand-new LONGO’S grocery store, and the incredible 55-acre RBJ SCHLEGEL PARK—complete with sports fields, splash pads, and year-round outdoor fun. With EASY ACCESS to Highways 401, commuting is a breeze, and the thriving Huron Park community offers endless shopping, dining, and future growth potential. Whether you're a FIRST-TIME BUYER, downsizing, or looking for a SMART INVESTMENT, this STUNNING TOWNHOME is a MUST-SEE! Don’t miss your chance to live in one of London’s most EXCITING and CONVENIENT locations—schedule your showing today!** (id:35360)
Royal LePage Wolle Realty
134 Alison Avenue
Cambridge, Ontario
This solid built brick bungalow was built in 1963. Zoned a duplex with large private back yard and a garden. Private entrance to lower level through the garage. Attached large single garage will fit a truck. Lots of space for parking. Excellent condition with plaster walls and hardwood floors. Needs a bit of updated painting. All furnishings are included in the purchase price but can be removed if requested. (id:35360)
Exp Realty
120 Owen Road
Wellington North, Ontario
Welcome to 120 Owen Road, a beautifully maintained bungalow located in a quiet, family-friendly neighborhood in Mount Forest. This inviting home offers plenty of living space on the main floor, featuring three spacious bedrooms, and a bright, functional layout perfect for families or retirees alike.The lower level adds more finished area and boasts excellent development potential, ideal for creating an in-law suite or additional living space. If you're looking for multigenerational living, the layout offers flexibility to suit your needs.Enjoy the outdoors in the ample backyard, perfect for gardening, entertaining, or relaxing in the fresh air. The property also includes an attached garage for convenient parking and storage.Don't miss this fantastic opportunity to own a move-in ready home in one of Mount Forests most desirable areas. (id:35360)
RE/MAX Land Exchange Ltd.
114 - 302 Essa Road
Barrie, Ontario
Tucked quietly into the trees at the back of The Gallery Condominiums, Unit 114 is a rare ground-floor gem that offers the feel of a private retreat with all the ease of condo living. This beautifully upgraded one-bedroom plus den suite combines modern comfort with peaceful, natural surroundings--featuring a walkout patio that opens directly onto a secluded greenspace. It's the kind of quiet outdoor space that feels more like a backyard than a condo terrace--ideal for morning coffee, evening wine, or simply unwinding in nature. Inside, the unit has been thoughtfully updated with over $30,000 in upgrades, including a fully renovated kitchen, new flooring, pot lights, sleek window shutters, and a custom closet organizer in the primary bedroom. The open-concept layout is bright and airy, with a larger den than most units in the building--perfect for a home office or guest area. Carpet-free and move-in ready, it offers a clean, modern feel from the moment you walk in. Practical perks include in-suite laundry, an owned underground parking space, and a private storage locker. The building itself offers great amenities like secure entry, elevator access, bike storage, visitor parking, and a communal rooftop patio. You're just minutes from shopping, transit, trails, and less than a minute to Highway 400--making it as convenient as it is comfortable. If you're looking for low-maintenance living in a quiet, scenic location--with all the modern touches already taken care of--this condo is a rare find. (id:35360)
Keller Williams Co-Elevation Realty
2280 Baronwood Drive Unit# 32
Oakville, Ontario
This beautifully finished, open-concept townhome offers a spacious and functional layout perfect for comfortable living and entertaining. Featuring gleaming hardwood floors throughout the main level, a large kitchen with high-end stainless steel appliances, and upgraded lighting fixtures, this home is sure to impress. Enjoy outdoor living with a private backyard and a two-level deck ideal for relaxing or hosting guests. The walk-out basement adds valuable living space, flexibility and can be an actual bedroom. Additional features include central A/C, a security system, and thoughtful upgrades throughout. Conveniently located close to shopping, major highways, top-rated schools, and parks. A rare rental opportunity that combines luxury, location, and lifestyle! (id:35360)
Exp Realty
2525 6th Avenue W
Owen Sound, Ontario
Here is your chance to buy a turn key, 3 bedroom, 2 bathroom bungalow in an excellent West side location. The homes open concept main floor offers custom Elm hardwood floors that seamlessly flow into the updated kitchen that is equipped with Granite countertops, large island and updated appliances. Just off the kitchen and dining area is a large 3 season enclosed sun room that looks on to the fully fenced back yard, separate covered deck and Hot Tub. Some of the homes impressive upgrades are, Forced air Natural gas furnace and central Air conditioning in 2019, New Gas fireplace in 2019, Renovated bathroom in 2024 that features multiple shower jets,New roof, eaves trough, facia and gutter guards in 2021, Garage door and concrete floor in 2021, making this home move in ready and suites any stage of life. Located just a short walk to Kelso beach, school, parks and so much more, don't miss you chance to view this beautiful home. (id:35360)
RE/MAX Grey Bruce Realty Inc.
116 - 1007 Racoon Road
Gravenhurst, Ontario
Rarely offered unit on the pond in phase three at Sunpark Beaver Ridge Estates! With 754sqft, 2 beds and 1 bath this unit has a functional layout with an open concept living, dining, kitchen area. This unit also has lovely southern exposure for sun all day, a metal roof, and in unit laundry. New shed installed approx. 4 year ago as well as the front sliding door, old sheds have been removed to provide a more open view over the pond. Some damage to the deck/skirting this winter and propane fireplace not working, these items are being sold "as is, where is" with the unit. Land lease for the new owner will be $895/month, water testing will be $59.52/month and taxes are $41.74/month. (id:35360)
RE/MAX Professionals North
416476 10th Line S
Blue Mountains, Ontario
Appletop is a 100 acre Organic Farm certified in 1991 and pesticide free since 1986. At the heart of the property, a 2 1/2 storey Ontario farmhouse dating back to the 1800's and a double bank barn, one of very few Swing Beam Barns in Grey and Bruce County circa 1840. Surrounding the home and other buildings, are 15 acres of orchard planted between 1991 and 2022, including 28 specialty European cider apple cultivars among the orchard plantings. There are 8 acres of red and white grapes planted between 2013 and 2015, all on trellis's. Both the orchard land and the vineyard land is tile drained and the majority of both have underground irrigation with several hydrants. In the northwest corner of the property, a 7 acre hardwood forest is a deer habitat with walking trails throughout. The orchards, vineyards and a flock of sheep have shown a profit each year, along with a successful Garden Market operated during harvest which sells only organic products. Two separate private ponds totalling almost 3 acres provide water for irrigation and great places to swim. The larger of the two ponds is in full view from the front of the house beside a flowing river. Along with the 4 bedroom main residence, there are two separate apartments in a newly built second dwelling. Each is approximately 1,000 sq ft with 5 bedrooms, 3 bathrooms and 2 kitchens in total which are currently housing family members and farm staff. A newer steel building features 10 horses stalls and hay storage. This farm offers a multitude of future opportunities. The location on 10th Line is just 4km directly south of Thornbury / Clarksburg and less than 10 minutes from local ski hills and in the heart of the Beaver Valley. (id:35360)
RE/MAX Four Seasons Realty Limited
167 Peel Street
Collingwood, Ontario
Welcome to 167 Peel Street--an exceptional opportunity to own a fully renovated home just steps from Collingwood's vibrant downtown and the sparkling shores of Georgian Bay. With Sunset Point Park, the extensive trail system, YMCA, shops, and restaurants all within walking distance, this location offers the very best of in-town living. Originally built in the 1880s, this home has been completely rebuilt from the inside out. Modern systems, updated plumbing, electrical, HVAC, and high-quality finishes throughout mean you can move in with confidence and peace of mind. A full home inspection is available for review. The main floor is anchored by a spacious primary suite with room for a king bed, sitting area, and even a home gym or yoga space. The adjoining ensuite bath and walk-in closet bring comfort and function together in a way that's rarely found in heritage properties. An open-concept kitchen, living, and dining area offers an inviting space to gather and entertain. Custom cabinetry, a large island, and brand-new appliances create a kitchen that is both stylish and highly functional. Upstairs, two additional bedrooms share a beautifully designed bathroom featuring a double vanity, freestanding tub, and glass shower--ideal for family or guests. Outside, enjoy a private backyard with storage shed and plenty of space to relax or host. Whether you're looking to downsize without compromise, invest in a turn-key home, or simply live in a walkable, established neighbourhood close to nature and culture--167 Peel delivers incredible value in a prime Collingwood location. Some photos have been virtually staged. (id:35360)
Chestnut Park Real Estate
55 Fifth Street
Midland, Ontario
Step into homeownership with this charming 4-bedroom detached home, nestled on a deep 50x200 ft lot right in the heart of Midland. If you're looking for a place to grow into, this one delivers space, location, and a clean slate to make it your own. The main floor features hardwood flooring, a spacious eat-in kitchen, and a rear laundry/mudroom that opens to the backyard. Upstairs you'll find four bedrooms and a full bath--perfect for a growing family, guest space, or even a home office setup. Outside, there's room to dream. The backyard stretches deep, offering the perfect canvas for gardens, outdoor entertaining, or future additions. The large asphalt driveway provides ample parking, and the home's classic exterior with black-and-white charm fits right in with Midland's small-town character. Enjoy life just steps from Georgian Bay, the Trans Canada Trail, local schools, and a downtown strip full of unique shops and hidden gems. This is a walkable lifestyle that's hard to come by--where you can stroll to the water, grab a coffee, or hit the trails all in one afternoon. Solid, simple, and full of possibility--this is a home you can grow with. (id:35360)
Keller Williams Co-Elevation Realty

