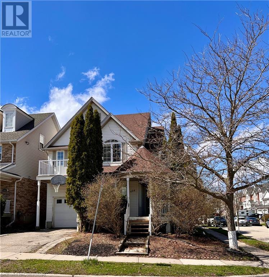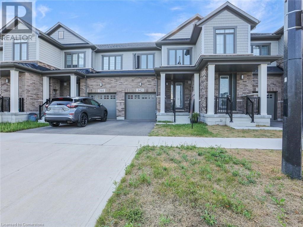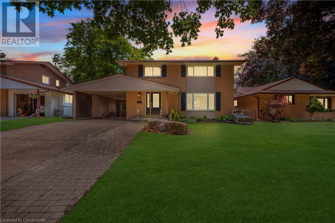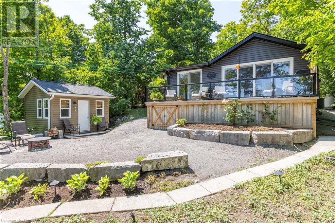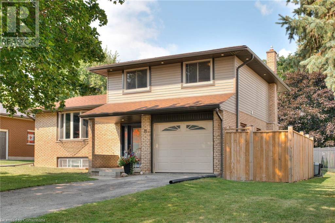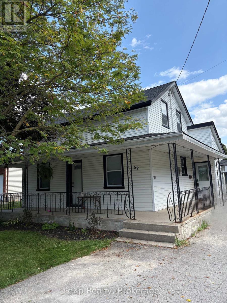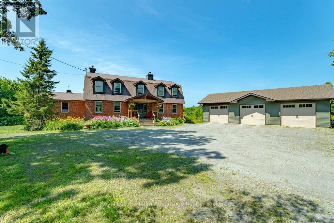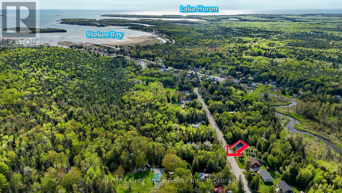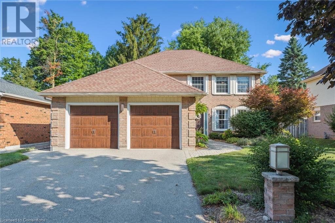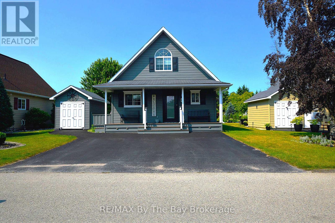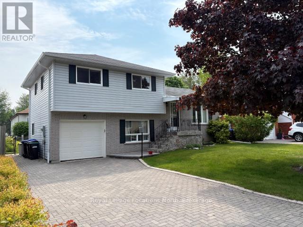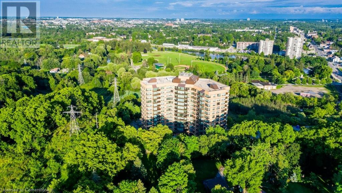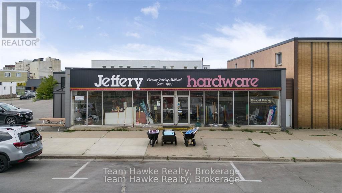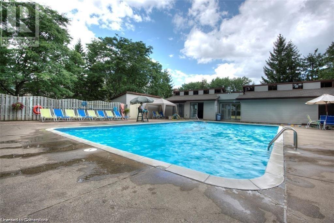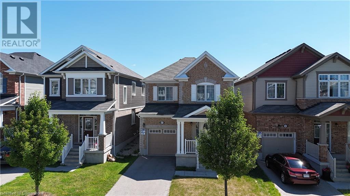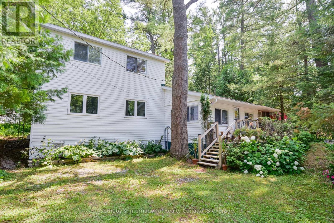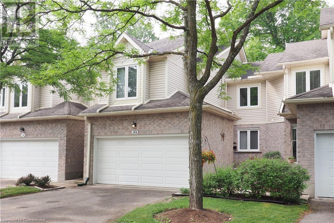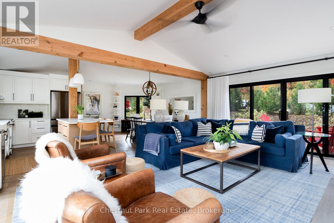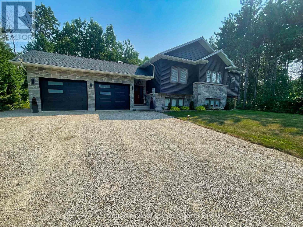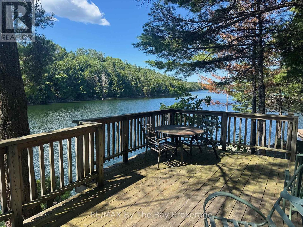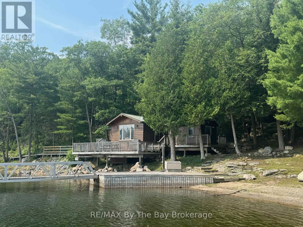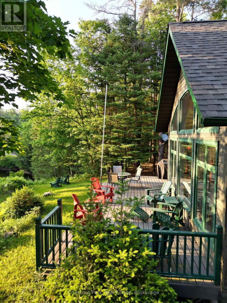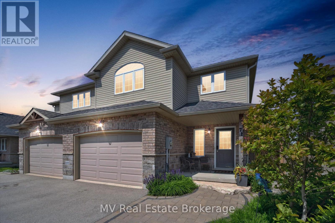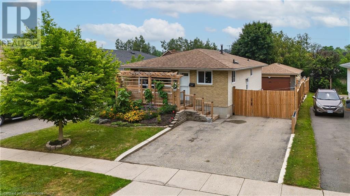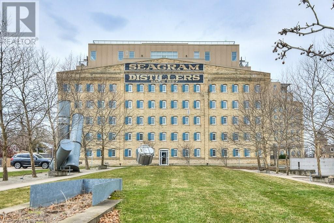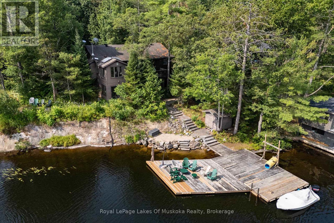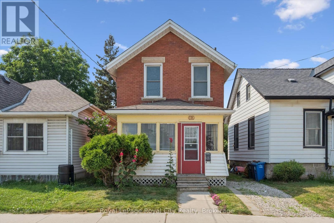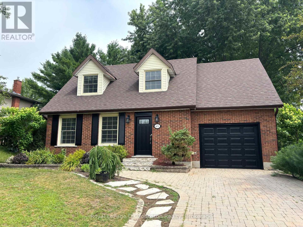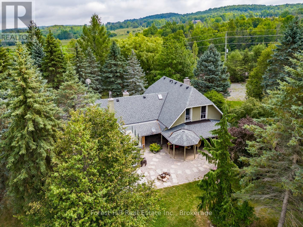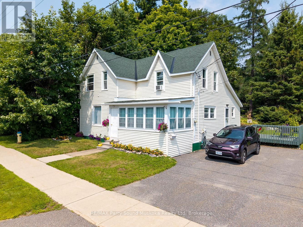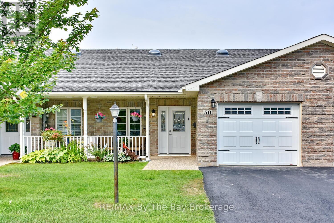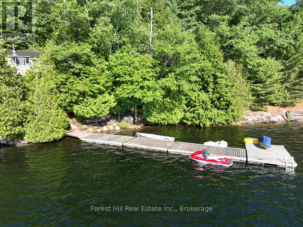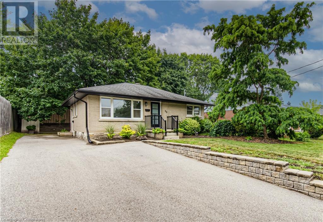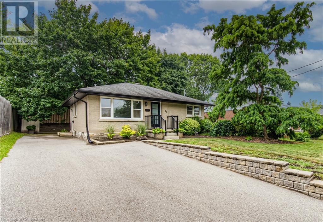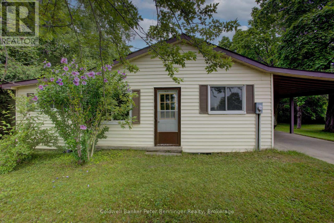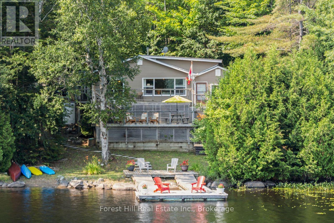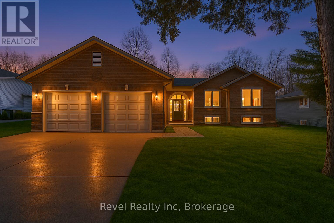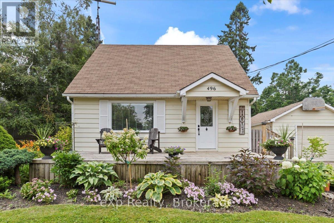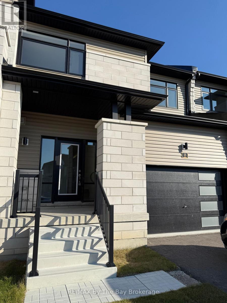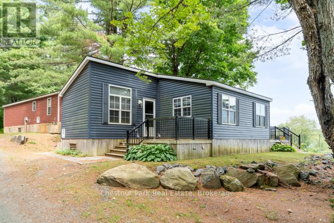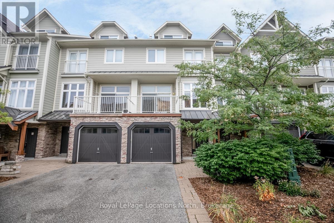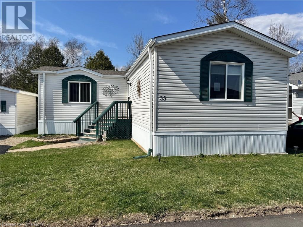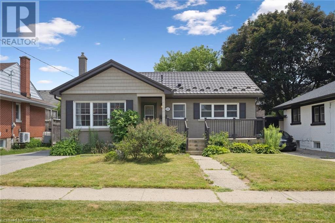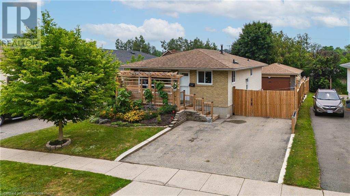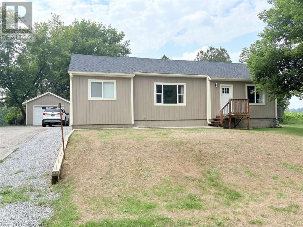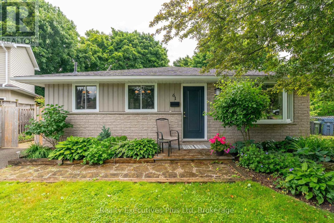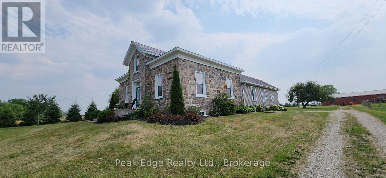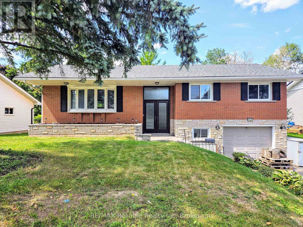604 Columbia Forest Boulevard
Waterloo, Ontario
** CARPET FREE 5 BR HOME + BEST SCHOOLS + PUBLIC TRANSIT ** Welcome to 604 Columbia Forest Blvd, a Spacious and Beautifully Maintained 5 Bedroom Home with an additional Finished Basement, located in the highly sought-after Laurelwood Neighbourhood of Waterloo. Offering over 2800 Sq Ft of Carpet-Free Living Space, this Bright and Airy Home is perfect for families. The Second Floor features 3 Bedrooms and 2 Bathrooms, while the Bonus Third-Floor Loft includes an Additional Bedroom and Bathroom—ideal for a Playroom, Gaming Area, or Guest Suite. The Finished Basement adds even more versatility with a Den/Office Space, Bedroom, and Full Bathroom. The Primary Bedroom offers a Private Ensuite and Cozy Gas Fireplace. Enjoy a Modern Open-Concept Layout with a Newly Renovated White Kitchen, Quartz Countertops, and Stainless Steel Appliances, along with a Private Living Room and a Spacious Family Room off the dinette. Situated on a Corner Lot, the home boasts a Covered Front Porch, Backyard Deck, Storage Shed, and Backs onto a Park. It’s just minutes from Top-Rated Schools, Scenic Trails, Forested Areas, Transit, and Shopping Amenities. Don't miss the opportunity to call this beautiful house your home! Schedule your viewing today. The welcoming landlords are seeking responsible tenants. To apply, submit your rental application. Hot Water Heater rental is additional approx $35per month. (id:35360)
Royal LePage Wolle Realty
342 Bismark Drive
Cambridge, Ontario
Welcome to this Gorgeous Newly built Freehold Townhome with a Premium Ravine Lot Built by Cachet Homes In Westwood Village Community. Amazing opportunity for First Time Home Buyers and Investors. Featuring Open Concept Salisbury Model With 1402 Sq ft. on a 19.87 ft Wide Lot Provides Ample Space For Comfortable Living Space, Backing Onto Pond & Fronting to New Beautiful Park with lush greenery. Main Floor comes with Smooth 9 Ft Ceiling, Upgraded Foyer, Modern Upgraded Kitchen. Two year-old stainless-steel appliances, 2 Piece Powder Washroom, Upgraded Hardwood Flooring in Living, Open Concept Living/ Kitchen/Breakfast Area make it perfect for entertaining & dinning With Patio Door Access to Deck/Backyard, Rear View Of Pond view/Walking Trail. Kitchen is also equipped with Double Sink On Long Breakfast Bar/Island, upgraded cabinetry and granite countertops. 2nd Floor Features Large Master Bedroom with amazing Pond view, A Large Walk-in Closet and 4 Piece Ensuite washroom with Two Undermount Sinks, Glass Shower. Other Remaining 2nd and 3rd spacious front facing bedrooms features large windows making them abundantly bright, 4 Pc Washroom , Undermount Sink & Convenient Laundry with Sink and Water Softener installed in the Basement . The Basement Level Is Unfinished w/ Bright Look-out Window & 3 Pc Rough In. House is equipped with SMART DOORBELL AND THERMOSTAT/GARAGE DOOR OPENER. Waterloo Region District school Board is considering sight for New School right next to Park steps away from house and Big Commercial Plaza construction is starting soon with a completion in early 2027.Surrounded by natural surroundings, schools, and amenities, this is a community you want to be a part of. Don’t miss out! (id:35360)
Homelife Miracle Realty Ltd.
36 Craig Drive
Kitchener, Ontario
Welcome to 36 Craig Drive, a beautifully updated detached home nestled on a quiet street in Kitchener’s sought-after Heritage Park neighbourhood. With just over 2,200 sq ft of finished living space, 4 spacious bedrooms, and 2 full bathrooms, this home offers comfort, functionality, and lifestyle - all on an impressive 54’ x 150’ lot. Step inside to discover a bright and inviting interior featuring refinished oak hardwood on the upper level (2022), new waterproof luxury laminate flooring throughout the main floor and basement (2024), and an updated kitchen with showstopping Fantasy Granite waterfall countertops (2022). Both bathrooms have been refreshed with stylish finishes, including new tile flooring in the second floor bathroom (2024). Outside, the backyard oasis awaits. Professionally landscaped and perfect for entertaining, it features a custom 16’ x 24’ deck with a modern pergola (2022), 8’ privacy fence (2023), a cozy fire pit, and a unique custom-built bunkhouse (2024) ideal for guests, a home office, or backyard adventures. There's even a horseshoe pit for family fun. The carport, with new siding (2025), offers easy potential to convert into an enclosed garage, and the side entrance provides in-law suite potential. Additional updates include a new dishwasher (2024), stove (2020), hot water heater (owned, 2020), furnace & A/C (2017), as well as roof, windows, and doors (2015-2016). Parking for 5 vehicles adds extra convenience. Located just 2 minutes from highway access, Stanley Park Mall, groceries, and everyday essentials, this home is a perfect fit for anyone seeking space, updates, and a great location. Don’t miss out and schedule your private viewing today! (id:35360)
Royal LePage Wolle Realty
127 Fire Route 25 Route
Havelock, Ontario
Renovated 4 Season Cottage on Pristine Belmont Lake! Welcome to your dream retreat on the highly sought-after Belmont Lake, offering clear, deep water frontage complete w/ beautiful views of Breckinridge Bay. This professionally renovated 3-bedroom, 1-bathroom cottage blends modern comfort with lakeside charm—perfect for creating unforgettable family memories. Set on a beautifully landscaped lot, the property features a brand new deck with sleek glass railings, offering panoramic views of the bay. Spend your days soaking up the sun on the expansive dock w/ aluminum frame and cedar decking - with lots of room for boats, kayaks and water toys! Enjoy everything the lake has to offer including a full-service marina (with the best ice cream!), a local craft brewery (dog friendly!) and a stellar Cottage Association that plans everything from fishing derbies to fireworks! Inside, the cottage is bright, crisp, and thoughtfully designed to maximize space. The kitchen features quartz countertops, a large island with bar seating and deep drawers for storage, a counter-depth fridge, built-in dishwasher, stove, wall oven and built in microwave. Vinyl plank flooring runs throughout the space, offering durability and a modern finish. A bright 3 Pce Bathroom features a stackable Washer and Dryer, Quartz counter tops and a polished glass tile shower. A cozy coffee deck area offers the perfect spot for peaceful mornings, while the fire pit area sets the stage for starry nights and s’mores. A separate bunky (Stylish, renovated and insulated!) with two double beds gives extra room for guests or kids, and a stand-by generator ensures year-round peace of mind. Located just 2 hours from Toronto, 1 hour from Belleville, 40 minutes to Peterborough and 10 minutes from Havelock, you have all the amenities close at hand. Enjoy all four seasons on Belmont Lake - this turn-key property is the perfect blend of style, comfort, and adventure—just bring your bathing suit and start making memories! (id:35360)
RE/MAX Twin City Realty Inc.
11 Reiner Crescent
Wellesley, Ontario
Welcome to this open concept, 4 level, side split home, thoughtfully designed for a growing family. Featuring 3 comfortable bedrooms and an attached garage, this home offers a functional layout with multiple living spaces. The main living room is bright and inviting, while the lower level family room includes a walkout to the backyard oasis, complete with a deck, patio area, storage shed, and a stunning in-ground pool, perfect for summer entertaining. Enjoy peace of mind with brand new windows and a front door installed in 2025. The finished basement includes a spacious rec-room ideal for play or relaxation, along with a generous crawl space providing excellent additional storage. Situated in a mature, tree lined neighbourhood near the pond, this home offers the charm of an established community with a new recreation centre, space, comfort, and outdoor enjoyment all in one. (id:35360)
RE/MAX Solid Gold Realty (Ii) Ltd.
58 Absalom Street W
South Bruce, Ontario
Welcome to this beautifully updated 1.5-story home, perfect for first-time buyers or those looking for a cozy and functional space. The newly renovated (2024) main floor features a bright, open-concept kitchen and living room ideal for entertaining or relaxing. The primary bedroom, a modern 4-piece bathroom, and a spacious mudroom with main-floor laundry offer convenience and easy main floor living. Upstairs, you will find three additional bedrooms, perfect for kids, guests, or a home office. While the bedrooms are cozy, they provide flexibility to suit your needs. Step outside to enjoy the expansive backyard and a large deck, perfect for summer gatherings or quiet evenings outdoors. With its move-in-ready updates, new windows on the main floor and practical layout, this home offers comfort, charm, and affordability in one great package. Dont miss this opportunity! Roof new 2024/2025. (id:35360)
Exp Realty
25 Bradley Road
Seguin, Ontario
25 Bradley Rd, Seguin/29 acres/5 bedrooms/Triple garage. Lake views. If you're looking for space, privacy, and flexibility, this property delivers. Set on 29 acres with views of the lake and open skies. Over 3,100 sq. ft. of updated living space ideal for full-time living or a year-round getaway. Inside, the layout is practical and comfortable:5 bedrooms and 3 bathrooms. Bright, functional kitchen. Dedicated dining room. Living room, family room, and a sunroom for everyday use. High-ceiling basement with room for storage, workshop, or future plans. Outside, there's no shortage of space for equipment, vehicles, or hobbies: Triple-car garage (built in 2020)Large Quonset hut, trails throughout the property. Room to garden, explore, or build more if needed. Located on a township-maintained road with school bus service a key bonus for families or year-round residents. Thoughtfully updated in 2020 and move-in ready.25 Bradley Rd isn't just a home its a solid foundation for whatever's next. (id:35360)
Royal LePage Team Advantage Realty
Unit 6 Stokes Bay Road
Northern Bruce Peninsula, Ontario
Build your future in the peaceful hamlet of Stokes Bay, located within the Municipality of Northern Bruce Peninsula. This vacant, treed lot measures 66 feet wide by 165 feet deep and is zoned R1 Residential, offering a great opportunity for a year-round home or retreat.Enjoy nature and country charm while being just a 25-minute drive to Tobermory and only 10 minutes to Black Creek Provincial Park, where you can access the beautiful Lake Huron shoreline.If you're looking for a quiet setting close to outdoor recreation and popular Bruce Peninsula destinations, this lot is worth a look. Septic and well required. Contact the Building Department of Northern Bruce Peninsula with specific questions regarding building on this lot.Phone: 1-833-793-3537Email: info@northernbruce.ca (id:35360)
RE/MAX Grey Bruce Realty Inc.
20 Wexford Crescent
Kitchener, Ontario
Welcome to 20 Wexford Crescent, a beautifully maintained family home nestled in the sought-after Beechwood Forest Neighbourhood! This ideal location is known for its top-rated schools, lush green spaces, scenic trails, and convenient access to all major amenities-perfect for growing families seeking both lifestyle and location. From the moment you arrive the curb appeal is undeniable. A timeless all brick home, mature landscaping, and double-car garage set the stage for what's inside. Step into the impressive foyer, where a sweeping staircase creates a picture-perfect backdrop for family milestones and festive holiday decor. This carpet free home features stylish modern tile and hardwood flooring throughout. To the right, the elegant formal living and dining room provides the perfect setting for entertaining guests or hosting special family dinners. A beautifully updated powder room and large laundry room complete this level. The heart of the home is the fully renovated kitchen-designed for both function and style. Featuring a large island with seating, modern cabinetry, and quality finishes, it opens seamlessly to the cozy family room, where a wood-burning fireplace adds warmth and charm. Patio doors lead to a private, fully landscaped backyard oasis with a newly installed stone patio-ideal for summer BBQs and outdoor entertaining! Upstairs, the spacious primary suite offers double-door entry, a walk in closet,and a bright 3-piece ensuite. Three additional large bedrooms and a 4-piece family bathroom provide plenty of space for everyone. The finished lower level is an entertainer's dream, complete with a rec room, custom wet bar, bonus room for an office, gym, or playroom, and another full 3 piece bath-perfect for guests or extended family stays. Lovingly cared for by the same family for over 20 years, this warm and welcoming home is ready for you to create your own lasting memories. What are you waiting for, book your showing right away! (id:35360)
RE/MAX Twin City Realty Inc.
6 Temagami Trail
Wasaga Beach, Ontario
Welcome to 6 Temagami Trail! Discover this charming 3-bedroom, 2-bathroom home nestled in the sought-after community of Wasaga Country Life Resort, located just minutes from the stunning shores of Wasaga Beach. This lovely home offers a perfect blend of comfort, style, and convenience for those looking for peaceful living. As you step inside, you'll be greeted by an open-concept layout featuring a bright and inviting family room, complete with a cozy gas fireplace. The spacious kitchen offers ample cabinetry, modern stainless steel appliances, and plenty of counter space, making meal prep a breeze. Three season insulated sunroom leads to a spectacular 10' x 29' sundeck boasting an aluminum Sunshade Master, Pergola, and natural gas bbq hook up. The deep lot is complete with beautiful landscaping, low maintenance gardens and invisible pet fencing. Interior upgrades include: crown moulding on the main floor, back-up water pump, stone gas fireplace, quality laminate, Ceramic & Berber flooring. Resort amenities include a fully equipped rec centre, indoor and outdoor pools, playground, mini golf, tennis court, and access to the beach via the walking paths. Leased Land community. Total Monthly fees to new owners: $863.08. (Total monthly fees include: Land Lease: $700, Property Taxes: $163.08), water/sewer billed quarterly. (id:35360)
RE/MAX By The Bay Brokerage
29 Innisbrook Drive
Wasaga Beach, Ontario
Centrally located in Wasaga Beach, this home is well maintained 3 bedroom, 1 1/2 bathroom home that is great for a family that is looking for a desirable neighborhood close to amenities, playground and trails. This home is bright and tastefully decorated throughout with modern paint colour, crown molding and easy to maintain laminate floors. The main level has a modern and attractive white shaker kitchen with a portable island open to the dining and living room to allow for plenty of bright natural light in. The upper level offers 3 large bedrooms and a 4 pc bath and the lower level offers a family room, 2 pc bath and laundry room. The crawl space under the kitchen, dining room and living room has a concrete floor and is idea for extra storage space. The single car garage has a convenient inside access to the lower level. Enjoy your morning coffee on large sun deck off the dining room patio doors overlooking the beautiful landscaped and fenced rear yard. The front porch is covered and offers another spot to enjoy the outdoors overlooking the mature landscape, flagstone walkways, beautiful maple tree and interlock driveway. (id:35360)
Royal LePage Locations North
237 King Street W Unit# 407
Cambridge, Ontario
Welcome to Kressview Springs Condominium, an exquisite residence ideally situated adjacent to the serene Riverside Park in Cambridge, just a quick three-minute drive to Hwy 401. This stunning building has recently undergone a thorough special assessment, resulting in impressive upgrades including a beautifully renovated lobby, brand new windows, modernized hallways, and essential repairs to the parking garage. Unit 407 stands out as a remarkable opportunity, as the current owner has already paid their portion of the special assessment upfront, sparing the new owner from any unexpected costs. With these extensive enhancements, you'll enjoy not only a luxurious living space but also the perks of resort-style amenities. Indulge in the indoor pool, unwind in the hot tub, soak up the sun on the deck, or take advantage of the saunas in the changing rooms. Additional amenities include a well-equipped workout room, a games room, a cozy library, a workshop, and a spacious terrace complete with BBQ facilities for entertaining. Inside Suite 407, you'll find sophisticated renovations showcasing beautiful flooring and upgraded trim. The $6,000 state-of-the-art HVAC system (receipt available in supplements) ensures your comfort year-round. The powder room boasts a modern hands-free sensor faucet, while the primary bathroom features a luxurious soaker jet tub, perfect for relaxation. Conveniently located near all essential amenities, this property offers easy access to downtown Preston, Costco, the Toyota Plant, Waterloo International Airport, golf courses, movie theaters, and much more. (id:35360)
RE/MAX K.l.s. Realty Inc.
526 Dominion Avenue
Midland, Ontario
Rare opportunity in downtown Midland to own a 100' x 100' lot with a 6200sqft one storey building. Downtown commercial zoning. Great retail or development. (id:35360)
Team Hawke Realty
30 Green Valley Drive Unit# 3
Kitchener, Ontario
Nestled in the highly sought-after Village on the Green complex in Kitchener! This beautifully maintained townhome offers over 2,000 sq/ft of above-grade living space and backs directly onto lush greenery and Schneiders Creek, providing a peaceful and private natural setting right in your own backyard. Boasting 3 spacious bedrooms and 2.5 bathrooms, this home has been designed for comfortable family living. The main floor features a bright and functional layout with generous principal rooms, perfect for relaxing or entertaining. Large windows offer spectacular views of mature trees and tranquil green space, bringing the outdoors in while maintaining your privacy. The eat-in kitchen provides ample cabinetry and counter space, and flows easily into the formal dining and living areas, ideal for both everyday living and special gatherings. Upstairs, the oversized primary bedroom includes double closets and a private ensuite bath. Two additional well-sized bedrooms and a full bathroom offer space for family, guests, or a home office. The lower level includes direct access to the garage and plenty of storage potential. Step outside to enjoy your own slice of serenitythis home backs onto mature trees and the gentle flow of Schneiders Creek, creating a tranquil backdrop to your daily routine. Whether its your morning coffee or an evening unwind, this private natural space makes every day feel like a retreat. With family-friendly atmosphere, low-traffic streets, and peaceful surroundings. Residents enjoy access to a heated outdoor pool, and the location is minutes from the 401, Conestoga College, shopping, golf courses, walking trails, and more. Dont miss this rare opportunity to own a spacious home in a well-managed, amenity-rich complex surrounded by nature yet close to everything. This is the perfect blend of comfort, convenience, and community. (id:35360)
Real Broker Ontario Ltd.
47 Pickett Place
Cambridge, Ontario
Breathe deeply in your River Flats sanctuary, a stunning 3+ bedroom, 3-bathroom Mattamy home cradled by whispering forests and the gentle Speed River. This peaceful, family-oriented community offers wooded trails, a nearby park, and effortless access to modern life – just 5 minutes to Hwy 401, moments to Costco, diverse eateries, shops, and cinemas. Step inside to warmth and light. Sun spills across 9-foot ceilings and rich oak hardwood floors flowing like a sunlit path throughout both main and second levels. Fresh, earthy-toned paints and new LED lighting create an airy calm. Thoughtful touches include an HRV for fresh forest-filtered air, a new hot water heater, and an owned water softener, with comfort easily managed via smart Ecobee4. The heart of the home beats in its open-concept main floor. Gather in the gourmet kitchen where white cabinetry and granite counters, reminiscent of river-smoothed stone, surround a welcoming oak island. A full suite of Samsung stainless appliances stands ready for shared meals, with views stretching to your private backyard. Modern pendant lights cast a soft glow over dining and conversation areas. Flow seamlessly from the bright foyer through the spacious dining room to the sunlit family room, where large windows and double patio doors frame the greenery outside. A convenient powder room and double-door closet complete this harmonious level. Ascend to your private retreat. The versatile loft space awaits as a sun-drenched office or potential fourth bedroom. Your primary suite is a true haven, featuring a walk-in closet and an ensuite bathroom with a refreshing glass-door shower. A second full bathroom serves the other bedrooms. Discover the exceptional second-floor laundry room – a spacious, functional haven with new Samsung washer/dryer, a deep stainless sink perfect for garden blooms, ample storage, and lustrous quartz counters. New quartz vanities & a chandelier grace all bathrooms, echoing the home’s natural elegance. (id:35360)
Smart From Home Realty Limited
1145 South Morrison Lake Road
Gravenhurst, Ontario
This year round property on Morrison Lake is comprised of 2 lots with surprising privacy in your forested backyard. Year round accessible offering on beautiful Morrison Lake with 3 bedrooms and 1 bathroom on this corner lot. The single car detached garage is great for storing a boat and lawn equipment and there are additional storage sheds on the property as well. Two driveways with this property make it very convenient for hosting family and guests. Road between cottage and waterfront; there is a dock for your swimming and fishing! Morrison Lake is actually known for tremendous fishing. The home/cottage has a nice 3 season porch as well as a front deck to enjoy your morning coffee. There are no worries in regards to a power outage while at your property as there is a Generac Guardian generator backup system on property. The home can use some updating if you wish but functions well in its current configuration. Excellent access as you have pavement right to your property, especially convenient in those winter months. Easy to show so book a showing and come see the property for yourself in person or start with the virtual tour of the home. (id:35360)
Sotheby's International Realty Canada
365 Bennington Gate Unit# 33
Waterloo, Ontario
A Rare Treasure in Prestigious Upper Beechwood. Welcome to the home you’ve been dreaming of — where elegance meets serenity in one of the most coveted locations in the city. Backing onto a private treed ravine, this residence offers the kind of peaceful, natural retreat that few ever get the chance to call their own. From the moment you arrive, the double garage with parking for 4 sets the tone for convenience and sophistication. Step inside to discover a carpet-free main floor with rich hardwood and timeless ceramic — a space designed as much for gatherings as for quiet, luxurious living. Upstairs, you’ll find two spacious bedroom suites, each with its own spa-inspired ensuite, ensuring both comfort and privacy. A second-floor laundry adds to the effortless flow of daily living. The fully finished walk-out basement is nothing short of spectacular — a retreat of its own with luxury vinyl plank flooring and an additional bath, perfect for hosting, entertaining, or unwinding in style. This home has been meticulously updated leaving nothing to do but move in and indulge. Step outside to enjoy the sparkling community inground pool, or simply lock the door and escape to a lifestyle free of lawn care and endless upkeep. All this, just moments from universities, the new YMCA pool and library, upscale shopping, and convenient transit. Prestigious. Private. Perfect. Backing onto a ravine, upgraded throughout, and offering resort-style amenities, this is not just a home — it’s a lifestyle. Live your best life at 365 Bennington gate unit 33 ! Offer date August 9th . Seller will look at great pre-emptive offers. Immediate possession. (id:35360)
RE/MAX Solid Gold Realty (Ii) Ltd.
200 Northmount Crescent
Blue Mountains, Ontario
Must be seen to truly appreciate the quality and style this property offers. Welcome to 200 Northmount Crescent in the private enclave of CASTLE GLEN. This warm, sophisticated and renovated bungalow in the heart of the Blue Mountains offers 3 beds and 1 1/2 baths. Located minutes to trails, swimming, biking, skiing, and golf. The bright and warm living room surrounded by windows with views of the bay and the treed lot features a wood burning fireplace and white oak wide plank flooring with radiant heating. Professionally designed kitchen in Spring of 2023 includes shaker style custom cabinetry, spacious kitchen island, rugged quartz countertops, marble tile backsplash, and stainless steel appliances. The cosy primary bedroom offers views of the surrounding trees. Feels like sleeping in a tree house! Furnishings and kitchen housewares negotiable. Multiple decks and seating areas allow for the enjoyment of the private lot and sun all day long. Additions and main renovation completed in 2020. Don't forget the 6 foot heated and spray foam insulated crawl space with poured concrete floor and separate entrance. Great storage space. (id:35360)
Chestnut Park Real Estate
18 Telford Street
South Bruce Peninsula, Ontario
Discover refined living just moments from the sought after shores of Oliphant Beach. Built in 2020, this beautifully appointed raised bungalow offers the perfect blend of modern comfort and sophisticated design. Set on a generous lot, the home features 4 spacious bedrooms and 3 full bathrooms, all enhanced by impressive 9 foot ceilings on both the main and lower levels, creating an airy, open feel throughout. The elegant primary suite is thoughtfully designed with a private ensuite and dual closets, while each additional bedroom comes complete with its own closet for effortless organization. At the heart of the home, an expansive kitchen seamlessly connects to the family room, making it ideal for hosting family gatherings or stylish soirées. A sunroom off of the living space provides the perfect retreat for morning coffee or evening relaxation. Additional highlights include an attached double car garage, a 16x22 ft workshop for hobbyists or extra storage, and quality finishes throughout. Experience the best of Bruce Peninsula living in a modern home that balances everyday functionality with the welcoming warmth of a coastal community. (id:35360)
Chestnut Park Real Estate
1177 Harrison Trail
Georgian Bay, Ontario
Escape to your own slice of paradise with this three-bedroom, one-bathroom Panabode cedar cottage that perfectly balances rustic charm with comfort. This four-season retreat offers an impressive 351 feet of pristine shoreline, ensuring plenty of space for everyone to find their perfect spot along the water's edge.The partially winterized cottage features a durable metal roof and sits among mature trees that provide a natural shade canopy. Step outside to discover a spacious, wrap around deck with steps leading to a sandy beach area where morning coffee tastes better and afternoon naps happen naturally. The gorgeous water views will have you reaching for your camera daily, though no photo quite captures the magic of watching a sunrise paint the sky from your own dock.The cottage provides convenient road access while maintaining that coveted waterfront lifestyle. Direct access to Georgian Bay opens up endless, recreational possibilities, from kayaking and fishing to simply floating away your worries. (id:35360)
RE/MAX By The Bay Brokerage
1215 Harrison Trail
Georgian Bay, Ontario
Discover this well loved family cottage on the pristine north shore of 12 Mile Bay with direct access to the magic of Georgian Bay. Enjoy 4 season private road access to this well built three bedroom, 1 bathroom cottage perched on the waters edge with your feet up enjoying the fire light and your favourite cocktail. In the morning, go for a refreshing swim in crystal clear water and throw a fishing line in to catch breakfast. Afterward, take a short 15 minute boar ride westward to observe the wonders of the Georgian Bay coastline. This wonderful property is only a 20 minute drive from Hwy 400 and 12 Mile Bay Road. (id:35360)
RE/MAX By The Bay Brokerage
1 & 2 - 1230 Miriam Drive
Bracebridge, Ontario
Where Stories Begin and Memories Stay: A Family Riverfront Retreat on the Black River Own it solo or share it with family or friends the magic of Muskoka is best when experienced together.Nestled along 405 feet of private shoreline with breathtaking westerly sunsets, just outside Bracebridge, this exceptional property offers not one, but two distinct dwellings, making it the perfect setting for multi-generational living, shared ownership, or a timeless family getaway.The main year-round residence, built in 2005, welcomes you with a warm timber framed accents design and soaring windows that flood the space with natural light and frame the beauty of the river beyond. Its open-concept layout is both bright and inviting, with a main floor primary suite, three additional bedrooms upstairs, and two dens below. A stunning stone fireplace anchors the living space, while a Muskoka room extends your living area into the trees perfect for relaxing to the sounds of the forest or gathering for evening games and laughter. The lower level also features a large games room, a formal living room, and walkout access that keeps you effortlessly connected to the outdoors. Steps away, the 1974 log cabin stands as a testament to decades of family joy. Lovingly preserved, it offers three generous bedrooms, a 3-piece bath, its own Muskoka room, and a storybook setting right at the rivers edge. Here, children catch frogs by day and roast marshmallows by the campfire under the stars by night. The walls echo with laughter, and the beams hold generations of memories. With no other structures in sight, this is your own hidden paradise where peace, privacy, and natural beauty converge. Whether you're seeking a peaceful year-round home, a multi-generational compound, or an investment in connection and nature, this property delivers the lifestyle only Muskoka can provide. Don't miss your chance to make Muskoka HOME! (id:35360)
Chestnut Park Real Estate
71 Healey Street
Centre Wellington, Ontario
Located in one of Elora's most sought-after family-friendly neighbourhoods, this beautifully maintained one-owner home offers over 2,000 sq ft of finished living space. Inside, you'll find 3 bedrooms, 4 bathrooms, and a bright, modern kitchen with quartz countertops, newer appliances, and a reverse osmosis system - all flowing into a spacious living room and covered deck ideal for gatherings. Upstairs, enjoy a renovated ensuite, updated main bath, and a stylish laundry room. Outside, the fenced and landscaped backyard includes a concrete pad and electrical rough-in - ready for your dream hot tub setup. The finished basement features large windows, custom built-ins, pot lights, and a cozy fireplace. Steps from parks and walking distance to downtown Elora's shops, restaurants, and trails, this turn-key home blends comfort, convenience, and future potential. (id:35360)
Mv Real Estate Brokerage
112 Limpert Avenue
Cambridge, Ontario
Welcome to this beautifully updated 3 +1 bedroom, 2-bathroom bungalow in the highly sought-after Hespeler community, offering the perfect blend of charm, functionality, and location. Ideally situated with easy access to Highway 401, and just steps from picturesque walking trails, parks, shops, restaurants, public transit, and more—this home truly offers convenience and lifestyle. This solid bungalow showcases fantastic curb appeal with a custom-built privacy screen, a lush perennial garden, and a nearly-new front porch. The 20' x 30' detached workshop is a rare find—fully equipped with heat, hydro, and a newer roof and eaves (2021)—ideal for hobbyists, a home business, or extra storage. Inside, the home has been professionally updated and freshly painted, offering a bright and inviting open-concept layout. The main level features choice finishes, including crown moulding, acacia hardwood flooring, and LED pot lights throughout the kitchen, living area, and hallway. The heart of the home is a stunning custom oak and granite kitchen complete with a grand bar-height island, rollaway bamboo workspace, and generous storage—perfect for entertaining or everyday living. The updated bathrooms offer modern touches and style. The finished basement includes a bedroom, SECOND KITCHEN, and family room—ideal for an IN-LAW SUITE, MULTI-GENERATIONAL LIVING, or a teen retreat. This turn-key home is perfect for families, down-sizers, or investors looking for a move-in-ready property with (id:35360)
Smart From Home Realty Limited
3 Father David Bauer Drive Unit# 202
Waterloo, Ontario
Welcome to Seagram Lofts—Waterloo’s iconic hard loft conversion in the heart of Uptown! This stunning two-level unit features a spacious upper-level primary bedroom with a sitting area, plus a second bedroom or flex space on the main floor—perfect for guests or a home office. Enjoy a modern, updated kitchen, soaring ceilings, and a Juliette balcony that brings in natural light and Uptown charm. This unit includes one garage space and a second surface parking spot—a rare find! The building offers top-tier amenities including a fitness centre, rooftop patio with BBQ area, party room, guest suite, and secure bike storage. Live steps from the best of Uptown Waterloo—boutique shopping, cafes, restaurants, and the ION LRT. Enjoy nearby Waterloo Park, the Perimeter Institute, and the city's tech and university districts. With a walkable, transit-friendly location, this is urban living at its best .Whether you're downsizing, investing, or looking for a stylish home in the city's core, this unique loft delivers on space, location, and lifestyle. (id:35360)
Real Broker Ontario Ltd.
51 Pinetree Road
Gravenhurst, Ontario
Loon Lake Family Retreat 7 Bedroom, 3 Bath, 2 Kitchen CottageWelcome to your dream getaway on beautiful Loon Lake! This spacious and versatile 7-bedroom, 3-bathroom cottage offers the perfect setting for multi-generational living or multi-family escapes. Thoughtfully designed with comfort and convenience in mind, this rare offering features two full kitchens and multiple living spaces, allowing everyone to spread out and enjoy their own slice of lakeside paradise.Set on a level lot with easy access to the water, this property is ideal for all ages. Unwind in the private hot tub room or enjoy the therapeutic warmth of the sauna after a day of lakeside fun. With ample room for gathering or privacy, this cottage truly checks all the boxes for those looking to make memories with extended family or friends.Whether you're enjoying the sunshine on the dock, hosting meals in one of the two kitchens, or soaking in the tranquility of the propertys serene setting, this cottage is a rare gem on sought-after Loon Lake. A must-see for large families or groups looking for the ultimate Muskoka retreat. (id:35360)
Royal LePage Lakes Of Muskoka Realty
178 York Road
Guelph, Ontario
Welcome to 178 York Rd, charming and convenient living in the heart of Guelph! This 4-bedroom home with a main floor den is full of character and opportunity. Just down the street from beautiful parks and within walking distance to schools, shops, and everyday amenities, its an ideal location for families, first-time buyers or investors alike.The covered front porch welcomes you into a practical layout, featuring a bright living space, a flexible den perfect for a home office, playroom or additional bedroom, and a functional kitchen with easy access to the backyard. Upstairs, youll find three comfortable bedrooms and a bathroom.Step outside to a large, private backyard perfect for gardening, entertaining, or simply relaxing in your own outdoor oasis. With its central location and endless potential, 178 York Rd is ready for its next chapter. (id:35360)
Royal LePage Royal City Realty
431 Thede Drive
Saugeen Shores, Ontario
Welcome to 431 Thede Drive, a lovely family home nestled in a desirable, mature area close to scenic walking trails. This well-maintained Cape Cod offers three ample-sized bedrooms, large 4-piece bathroom and a spacious primary bedroom with/ His and Her closets . Enjoy the bright, open-concept living and dining area flooded with natural light, perfect for family gatherings or quiet evenings. The updated kitchen boasts plenty of storage to keep your space organized and functional. A main-floor bathroom adds convenience for guests, while the large, treed backyard ensures privacy and a peaceful outdoor retreat. The fully finished lower level is an inviting space featuring a cosy gas fireplace with /built-in shelves, ideal for family time , movie nights or entertaining guests. A large den or guest room, and a spacious laundry room with an additional 3-piece bath completes this space. This home is in move-in condition with a newly installed wired in generator for your convenience and boasts timeless upgrades over the years with a cobblestone driveway/walkway & stone steps leading to a welcoming entranceway. Don't miss this opportunity to live in a friendly, established community with easy access to natures best. ** This is a linked property.** (id:35360)
Royal LePage D C Johnston Realty
495688 2 Grey Road
Blue Mountains, Ontario
Location, Location, Location! Welcome to an extraordinary 105-acre Opportunity on the west side of Grey Road 2, perfectly nestled between Ravenna and Grey Road 19 just minutes from the heart of Thornbury, Blue Mountain and Collingwood. This one-of-a-kind offering features gently sloping terrain, rising from 385m at the road to a breathtaking 460m summit, offering endless possibilities limited only by your imagination. Whether you envision a private country estate, luxury resort venue, corporate retreat, adventure camp, bed & breakfast, or a long-term land bank investment, this property provides the ultimate canvas. The land is divided into 52 acres of hardwood forest, featuring over 5 km of established trails, natural limestone caves, and multiple natural springs. 48 acres of workable farmland offer potential for agricultural ventures or future development. This unique combination qualifies for both the Ontario Managed Forest Tax Incentive and Ontario Farm Tax Credit, making annual property taxes highly affordable. The remaining 5 acres surround a spacious European-inspired 7-bedroom, 6-bathroom residence, designed with flexibility in mind. The home includes two fully self-contained living spaces, each with its own kitchen and private entrance perfect for multigenerational living, guest accommodations, or rental income. A 1/2-acre spring-fed pond offers a peaceful setting for swimming, paddleboarding, or lakeside yoga. Higher up the property, a 2,500 sq ft workshop with full in-floor radiant heat and its own private driveway presents an incredible opportunity for a home-based business, commercial venture, or future event space think storage, creative studio, or even an indoor pickleball court. This is truly a once-in-a-lifetime opportunity to shape your own legacy in one of the most sought-after regions of Southern Ontario. It must be experienced in person to fully appreciate its scale, setting, and potential. Contact us today to book your private guided tour. (id:35360)
Forest Hill Real Estate Inc.
49 Cascade Street
Parry Sound, Ontario
With four bedrooms, two full baths, and nearly 1,600 square feet of living space, this home has room for families to grow, spread out, and settle in. It's move-in ready, low maintenance, and full of the kind of character that is hard to replicate. The layout offers flexibility, whether you're working from home, have a growing family or need space to breathe. Gas heating keeps things efficient, and the shady backyard is perfect for relaxing or letting the kids run. There's plenty of parking, and you're just a short walk to downtown, schools, and everything else that matters. (id:35360)
RE/MAX Parry Sound Muskoka Realty Ltd
50 Clover Crescent
Wasaga Beach, Ontario
Welcome to this beautifully maintained 2-bedroom, 2-bathroom townhouse located in a vibrant adult-only community for residents aged 55 and over. This thoughtfully designed, open-concept home features vaulted ceilings, crown moulding, pot lights, and three sun tubes that fill the space with natural light. The kitchen offers abundant cupboard space, a centre island, and overlooks the main living and dining areas - ideal for both entertaining and everyday comfort. The primary bedroom includes a walk-in closet and a private 3-piece ensuite featuring a walk-in shower. Silhouette blinds add style and function throughout. Other highlights include a large single garage with inside entry, a covered front porch, and a screened-in sunroom for peaceful outdoor enjoyment. There's also a gas line on the patio, ready for your BBQ. Residents enjoy access to a fantastic clubhouse with both indoor and outdoor pools, available for a small annual fee. Located close to the new twin-pad arena and within walking distance to shopping, restaurants, and more. This home offers a wonderful lifestyle in a welcoming community. Land Lease $800 + Structure Tax $148.90 + Lot Tax $49.39 = $998.29 per month for a new owner. (id:35360)
RE/MAX By The Bay Brokerage
10689 Kawagama Lake
Algonquin Highlands, Ontario
KAWAGAMA LAKE COTTAGE UNDER $400K! An increasingly rare opportunity on Haliburton's largest lake this water-access property on Kawagama Lake offers exceptional privacy and unbeatable value. Tucked away from the busier parts of the lake, this peaceful retreat is bordered by over 1,000 feet of Crown Land shoreline on one side, with the neighboring cottage out of view on the other. Enjoy breathtaking lake views and unforgettable sun and moonrises from your dock, where the deep, clean water makes for incredible swimming. Kawagama Lake is known for its vast stretches of untouched Crown land, pristine forests, and endless opportunities for boating, fishing, hiking, and exploring nature. The cottage itself is in need of some TLC, offering the perfect opportunity to update or renovate to your taste. The structure has good bones recently redone piers and a solid, level floor making it a great starting point for your dream lakeside getaway. If you're looking for a big lake experience at an affordable price, with privacy, adventure, and natural beauty, this property checks all the boxes. Water access only but getting here is easy; we have a boat and would be happy to take you over. Come and see what Kawagama has to offer! (id:35360)
Forest Hill Real Estate Inc.
98 Harber Avenue
Kitchener, Ontario
Welcome home to 98 Harber Avenue! Centrally located, this VACANT LEGAL DUPLEX is the perfect turnkey investment opportunity or multigenerational living. Offering modern living and exceptional income potential, this versatile property features a spacious 3-bedroom upper unit completely move in ready with large windows providing an abundance of natural light. Head downstairs to a heavily renovated (in 2020) 2 bedroom unit. Each unit features it's own hydro meter, stainless steel appliances and in-suite laundry. With many updates - Furnace/AC/Roof (2017), Eavestrough, soffits, fascia & downspouts (2019), Insulation/Sound proofing/Flooring/Driveway/Appliances (2020) - this home ensures peace of mind for years to come. With a double wide drive-way, there is enough parking for 5 cars, leaving plenty of room for potential tenants. Not only is this an amazing opportunity, this home is also perfectly located close to every amenity you could imagine from Fairview Park Mall, to grocery stores, the movies, multiple restaurants and more. Plus, the community centre, schools and the recently refurbished Wilson Park is just a short walk away. This opportunity won’t last long! Call today for your private tour. (id:35360)
Flux Realty
98 Harber Avenue
Kitchener, Ontario
Welcome home to 98 Harber Avenue! Centrally located, this VACANT LEGAL DUPLEX is the perfect turnkey investment opportunity or multigenerational living. Offering modern living and exceptional income potential, this versatile property features a spacious 3-bedroom upper unit completely move in ready with large windows providing an abundance of natural light. Head downstairs to a heavily renovated (in 2020) 2 bedroom unit. Each unit features it's own hydro meter, stainless steel appliances and in-suite laundry. With many updates - Furnace/AC/Roof (2017), Eavestrough, soffits, fascia & downspouts (2019), Insulation/Sound proofing/Flooring/Driveway/Appliances (2020) - this home ensures peace of mind for years to come. With a double wide drive-way, there is enough parking for 5 cars, leaving plenty of room for potential tenants. Not only is this an amazing opportunity, this home is also perfectly located close to every amenity you could imagine from Fairview Park Mall, to grocery stores, the movies, multiple restaurants and more. Plus, the community centre, schools and the recently refurbished Wilson Park is just a short walk away. This opportunity won’t last long! Call today for your private tour. (id:35360)
Flux Realty
3128 Bruce Road 15 Road
Kincardine, Ontario
In Inverhuron, a Lake Huron community about 2 miles west of Tiverton, you will discover almost 10 acres of land that includes a 3 bedroom, 1 bath bungalow home with carport and a detached workshop (approximately 24 feet x 32 feet) As you enter the driveway from Bruce Road 15, you have already had a glimpse of Lake Huron to the west and will appreciate the closeness to beaches, parks, trails and other lake and community features. The property will be a favourite for those ready to dream, renovate, develop and enjoy as a full-time home or cottage home with an abundance of outdoor space just waiting for perhaps a pool, a garden, or anything you envision. The home constructed in 1967 (MPAC) is approximately 1165 square feet on main level, with a partially finished basement that includes a walk-up to backyard entrance. All carpets removed from the floors that now have painted plywood, kitchen flooring is vinyl. Driveway leads to carport (approximately 11 feet x 35 feet) with a concrete floor and is conveniently located at the side entrance. Mature trees adorn the property providing shade and privacy. Currently a tenant farmer has a corn crop on the acreage. Please be sure to check the video and contact your realtor to book your personal showing. (id:35360)
Coldwell Banker Peter Benninger Realty
3477 Livingstone Lake Road
Algonquin Highlands, Ontario
This ideal "family compound" package consists of 2 separatey deeded properties beside one another and consists of an existing cottage and an adjacent waterfront building lot, situated beside and backs onto CROWN LAND. The charming 4-season family cottage has been lovingly maintained for nearly 30 years and offers the perfect balance of comfort, privacy and natural beauty. Featuring 3 bedrooms, including a primary bedroom with a lovely sunroom and a private 2-piece ensuite, the cottage also includes a spacious 4-piece bathroom and offers 1,670 square feet of inviting living space. Located at the end of a scenic winding road, the property offers ultimate seclusion with crown land on one side and a family-owned separately deeded building lot on the other, making this a rare and peaceful getaway with great potential for a family compound. With an impressive 350 feet of waterfront PRIVACY, you'll enjoy stunning views across the lake to undeveloped crown land and direct access to the lake for swimming, boating, fishing or skating and snowshoeing in the winter. The spacious living room is perfect for gathering with two large walk-out decks that invite you to admire and soak in the surrounding nature and tranquility. Whether you're relaxing by the fire in the colder months or enjoying sun-drenched days by the water, this winterized cottage is ready for you and your family to enjoy year-round. Conveniently located close to the charming town of Dorset for all your amenities. There's an oversized, double-car garage with extra depth and a back room for storage or doing art and crafts. Enjoy vast amounts of crown land close by with access to trails for ATVing, hiking, snowmobiling and snowshoeing. The lake offers excellent bass & trout fishing with a lot of wildlife around it. U-shaped crib and floating dock system. Start your family memories here! (id:35360)
Forest Hill Real Estate Inc.
89 Trout Lane
Tiny, Ontario
This fully finished home backing onto acres of forest is one of the best values on the market today. With 3 bedrooms, 3 bathrooms, and a layout that suits everything from growing families to remote professionals and retirees, this property delivers on space, comfort, and lifestyle.Built in 2006 and thoughtfully updated, it features a bright open-concept layout, cozy gas fireplace, gas forced air heat, and central A/C for year-round comfort. Enjoy newer windows on the main level and updated vinyl flooring in the basement. The lower level is fully finished with large windows, two spacious family room areas , a third full bathroom, and a bonus room perfect for a home office, guest suite, or creative studio.Set on a deep, partially fenced lot, the professionally landscaped yard includes a firepit and plenty of room to play or unwind. Whether you're roasting marshmallows under the stars or watching your pup explore, this backyard is built for barefoot summers and peaceful evenings.You're also just steps from public beach access for swimming, kayaking, or paddle boarding, and only 5 minutes from local shops, a bakery, delis, LCBO, and more in Lafontaine. Key Features & Updates: Functional layout( primary bdrm is on th opposite side of the guest bdrms) , Roof (2023) Generac Generator (2019) Updated Flooring (2018 & 2023) Municipal Water & Bell Fibe Internet. This is more than just a house , its a smart investment in a slower, richer, more connected way of life. Come see why this one stands out. Your next chapter starts here. (id:35360)
Revel Realty Inc
496 Main Street E
Southgate, Ontario
Welcome to this charming, move-in ready family home located in the heart of Dundalk. Situated on an impressive 90' x 330' (.68 acre) lot, this 4-bedroom, 1.5-bathroom home offers plenty of space both inside and out. Enjoy the comfort of a 22' family room featuring a cozy wood-burning fireplace and an abundance of natural light. The kitchen, both bathrooms, and flooring have also been tastefully updated in recent years, offering a functional layout for everyday living. The expansive backyard is fully fenced and landscaped - perfect for children, pets, and outdoor entertaining - you won't even feel like you are living in town. A detached garage provides additional storage or workspace. The full, unfinished basement is ideal for a playroom, home gym, or future expansion, with ample storage remaining. Conveniently located for commuters, this property offers easy access to Brampton, Owen Sound and Barrie - all within approximately an hours drive. (id:35360)
Exp Realty
18 Federica Crescent
Wasaga Beach, Ontario
Brand New Townhouse for Lease in the premium newly developed neighborhood, boasting over 1700 sq. ft. of beautifully finished living space, this home features a single car garage and thoughtfully designed with high end finishes throughout, including upgraded floors and tiles on the main level, premium kitchen cabinetry, all brand-new appliances and window coverings. This bright and airy home offers 3 oversized bedrooms. The primary suite features a luxurious 5-piece ensuite with a double vanity, stand-alone soaker tub, walk-in shower, and a generous walk-in closet. Two additional bedrooms share a full 4 pcs. bathroom. Located just minutes from shopping, dining, golf, and the beautiful shores of Wasaga Beach, this is refined living in one of the area's most sought-after communities. (id:35360)
RE/MAX By The Bay Brokerage
701 - 1047 Bonnie Lake Camp Road
Bracebridge, Ontario
Experience stress-free Muskoka lake life at this charming 3-bedroom, 2-bath seasonal cottage on beautiful Bonnie Lake. Nestled in a well-maintained resort, this retreat blends rustic Muskoka vibes with modern comfort. Enjoy breathtaking lake views from your private back deck, relax on the sandy beach, or stay active with sports courts, hiking trails, and vibrant community events for all ages. The perfect getaway to make lifelong cottage memories. (id:35360)
Chestnut Park Real Estate
6 - 104 Farm Gate Road
Blue Mountains, Ontario
Ski Season Rental. Walk to Blue Mountain Village. Available January 1st March 31st. Spend the winter season steps from the slopes in this fully furnished 3-bedroom + loft, 4-bathroom townhome, ideally located within walking distance to Blue Mountain Village. Inside, you'll find a spacious open-concept living area perfect for entertaining or relaxing by the cozy gas fireplace after a day on the hill. Unwind in your private sauna and enjoy all the comforts of home in this inviting winter retreat. List price plus utilities and damage deposit. Contact for more details or to arrange a viewing. (id:35360)
Royal LePage Locations North
35 Water Street
Puslinch, Ontario
Waterfront Serenity Awaits at Mini Lakes! Discover your dream retreat in this marvelous 2-bedroom, 1-bathroom freehold bungalow, nestled within the coveted Mini Lakes Condominium Community, just minutes south of Guelph and approximately 35 minutes from Toronto Airport. This year-round waterfront gem offers unparalleled privacy and a resort-style lifestyle, blending modern comforts with natural beauty. Step inside to a bright, open-concept living space bathed in natural light from large windows. The spacious living room, flows seamlessly into an eat-in kitchen boasting a walk-in pantry perfect for culinary enthusiasts. Two large bedrooms provide ample space for guests or storage, while the full bathroom with skylight, adds a touch of luxury. Outside, your private oasis awaits. A large deck overlooks a serene canal and green space, ideal for al fresco dining or unwinding. The low-maintenance yard features a good-sized shed and parking. Fish, swim in the spring-fed lake, or enjoy non-motorized boating. High-speed internet lets you work from home while embracing a holiday lifestyle. Mini Lakes elevates living with exceptional amenities: a heated outdoor pool, community centre, library, bocce, darts, dances, summer garden plots, and more. An onsite property manager and organized events foster a vibrant, welcoming community. With low-maintenance landscaping and a natural setting, this home is a haven of tranquility and connection. Seize this rare opportunity to own a waterfront bungalow in a resort-style community. Live where every day feels like a vacation convenient access to golf and conservation centre. Don't hesitate to schedule your private tour Today! (id:35360)
RE/MAX Real Estate Centre Inc.
249 Blucher Street Unit# Upper
Kitchener, Ontario
Step into this bright and spacious 3-bedroom, 1-bath main-level unit in a detached home, offering approximately 1,015 square feet of comfortable living in one of Kitchener’s most desirable neighbourhoods. Located in the peaceful and family-friendly North Ward, this home is perfect for young professionals or small families seeking space, privacy, and convenience. Enjoy the open-concept layout with a stylish kitchen featuring stainless steel appliances, ample cabinetry, and in-suite laundry for added convenience. Large windows fill the home with natural light, while the neutral finishes make it easy to personalize your space. The shared backyard provides a great spot for relaxing, BBQing, or letting little ones play. Included in the monthly rent are two parking spaces, making it ideal for multi-vehicle households. Commuting is a breeze with easy access to major routes and public transit, and you're just minutes from Google HQ, UoW School of Pharmacy, parks, schools, and all the urban amenities of Downtown Kitchener. Don’t miss out and schedule your private viewing today! (id:35360)
Royal LePage Wolle Realty
112 Limpert Avenue
Cambridge, Ontario
Welcome to this beautifully updated 3 +1 bedroom, 2-bathroom bungalow in the highly sought-after Hespeler community, offering the perfect blend of charm, functionality, and location. Ideally situated with easy access to Highway 401, and just steps from picturesque walking trails, parks, shops, restaurants, public transit, and more—this home truly offers convenience and lifestyle. This solid bungalow showcases fantastic curb appeal with a custom-built privacy screen, a lush perennial garden, and a nearly-new front porch. The 20' x 30' detached workshop is a rare find—fully equipped with heat, hydro, and a newer roof and eaves (2021)—ideal for hobbyists, a home business, or extra storage. Inside, the home has been professionally updated and freshly painted, offering a bright and inviting open-concept layout. The main level features choice finishes, including crown moulding, acacia hardwood flooring, and LED pot lights throughout the kitchen, living area, and hallway. The heart of the home is a stunning custom oak and granite kitchen complete with a grand bar-height island, rollaway bamboo workspace, and generous storage—perfect for entertaining or everyday living. The updated bathrooms offer modern touches and style. The mostly finished basement includes a bedroom, SECOND KITCHEN, and family room—ideal for an IN-LAW SUITE, MULTI-GENERATIONAL LIVING, or a teen retreat. This turn-key home is perfect for families, down-sizers, or investors looking for a move-in-ready property with exceptional value and versatility. Don't miss your chance. (id:35360)
Smart From Home Realty Limited
709 Norfolk County Road 28
Langton, Ontario
For more info on this property, please click the Brochure button. Welcome to this beautifully updated bungalow in Fairground, perfectly combining country charm with small-town convenience. Located on the edge of town, this home offers a peaceful rural feel while still being within walking distance of a school, playground, and a corner store/gas station. Recent updates include new main-floor flooring, refreshed kitchen cabinets, a newly added pantry, and a convenient shoe and coat closet for extra storage. The spacious living room features a large window that fills the space with natural light, while the bright kitchen and adjoining dining area provide the perfect space for hosting family and friends. A main-floor laundry room adds everyday convenience. The fully finished basement offers a versatile space ideal for a playroom, office, or hobby area. Additional highlights include newer vinyl windows and air conditioning installed in 2021. This is a beautiful home that delivers a true country feel with the amenities of town just steps away. (id:35360)
Easy List Realty Ltd.
61 Mcilwraith Crescent
Guelph, Ontario
Can't think of a better place to spend my days in this magical backyard with all the privacy you can imagine!! This 2 bedroom bungalow offers over 2,000 sq ft of living space! And is situated on a gorgeous, treed ,pie shape lot that offers gardens, lounge areas, and play areas for the kids. Immaculate inside, this home has an open concept layout with large kitchen and dinette area. The living room is open to the kitchen and also has a separate dining room as well. There are two bedrooms on the upper level with one having ensuite privileges. The lower level can be easily converted to an apartment as it already has a living room, bedroom and 3 piece bath with 2 separate entrances. The large patio doors from the basement bring in tons of light, making it ideal for an in-law. The laundry can easily accommodate an eat-in kitchen as all the plumbing is already there. This home is on a quiet street and is close to schools, parks and trails . A great place to start a family or downsize with some extra income!! (id:35360)
Realty Executives Plus Ltd
40949 Amberley Road
Morris Turnberry, Ontario
Step inside this beautiful Stone Home built in 1880 and feel the old world charm right away. Offering 1,800+ square feet of living space, this three-bedroom, one-bath home blends character with comfort. You'll love the rustic hardwood floors, updated kitchen with an oversized island, and the peace of mind that comes with a durable metal roof. Practical touches like main-floor laundry and updates to the well, septic, wiring, and plumbing since 2013 make this home move-in ready. If you love horses, this property is a perfect, there's a 71' by 23' barn that has water and hydro that can house several horses with additional area to use as a workshop. If that wasn't enough there is another 51' by 31' implement shed with a 14' by 32 lean-to that can offer shelter to the horses while in their paddock's. There are 2 water hydrants on the property and the cutes chicken coop. All of this sits on 3.53 acres, just two minutes from Wingham, on a paved road. A natural gas furnace helps keep utility costs affordable. This is the perfect mix of timeless charm and thoughtful updates, come see it for yourself. (id:35360)
Peak Edge Realty Ltd.
439 Queen Street E
Wellington North, Ontario
Welcome to 439 Queen Street East charming raised bungalow located on the outskirts of Mount Forest. Step through the elegant double front doors into a spacious and inviting foyer that sets the tone for the rest of the home. The main floor boasts a bright, spacious kitchen featuring updated cabinetry, countertops, a stylish subway tile backsplash, and a composite double sink. All appliances are included for your convenience. Just off the kitchen, walk out to a large back deck perfect for barbecues, summer gatherings, or simply enjoying your morning coffee. The living and dining areas offer an open-concept layout with an abundance of natural light streaming through a newer 10-foot bay window. The dining room flows seamlessly from the living space, ideal for entertaining. Three good sized bedrooms are located on the main floor, each with updated flooring, trim, and individual closets. The partially finished basement adds excellent versatility with a cozy rec room featuring a gas fireplace, a 2-piece bathroom, and a bonus den or office which could easily serve as a fourth bedroom. From here, access the attached single garage (11 x 26) that also offers a convenient walk-out to the backyard. Set on an irregularly shaped lot, the property provides ample outdoor space for children, pets, or gardening enthusiasts. Additional updates include newer exterior doors, upgraded windows, electrical updates and a 30-year roof installed in 2017 This well-maintained and move-in-ready home offers comfortable living with room to grow. Dont miss your chance to view this fantastic property book your private showing today! (id:35360)
RE/MAX Reliable Realty Inc

