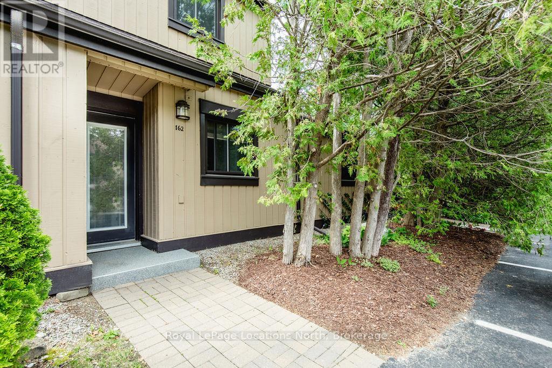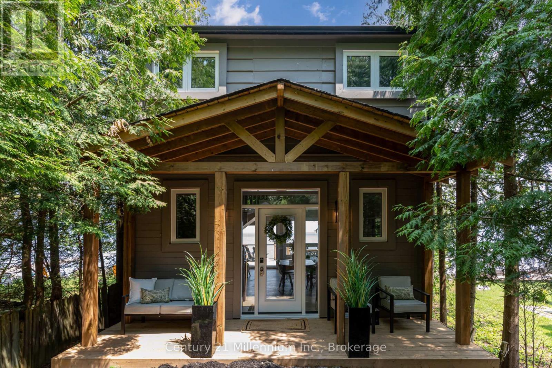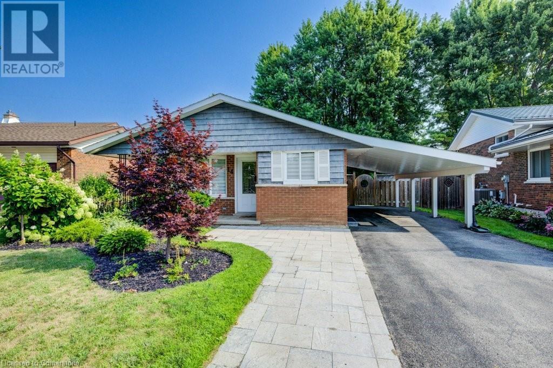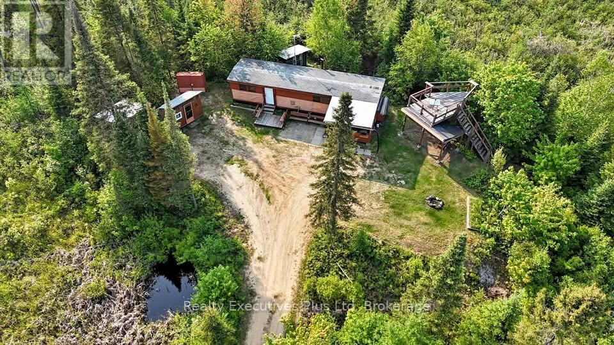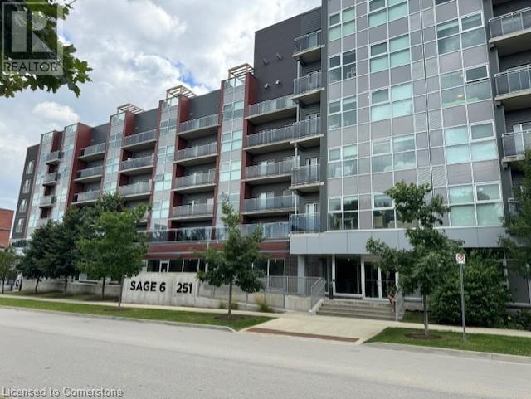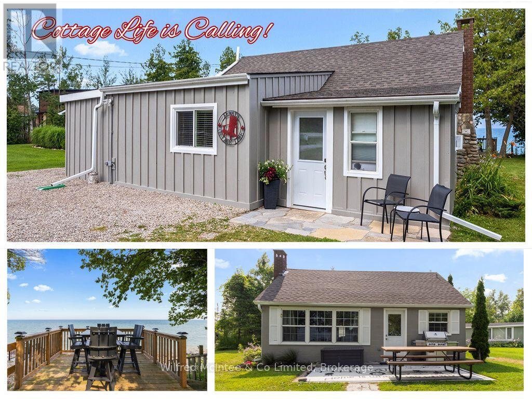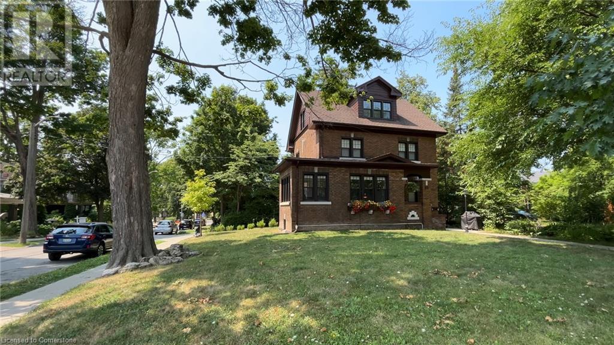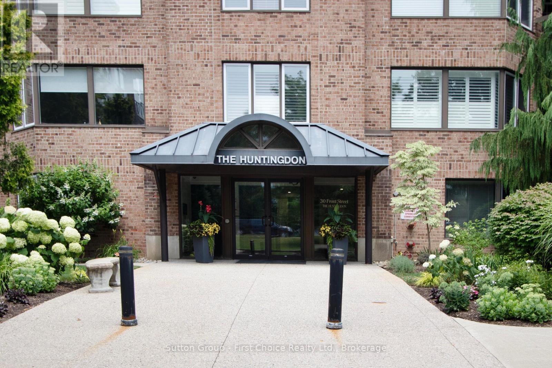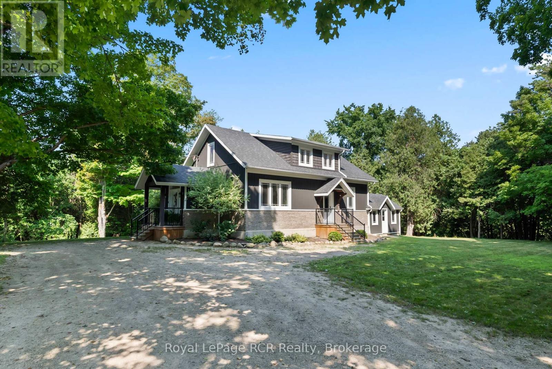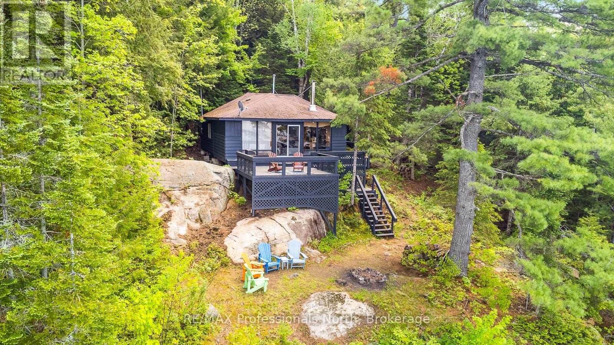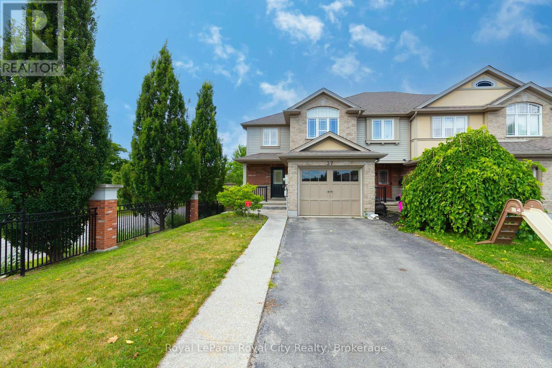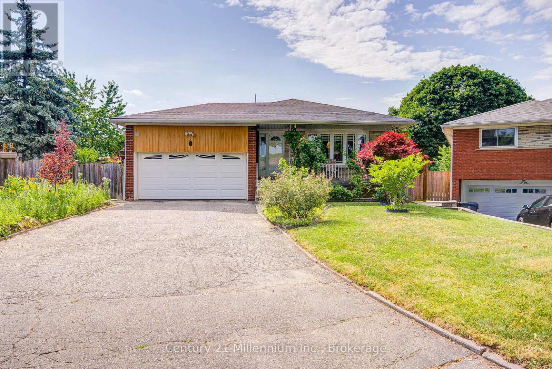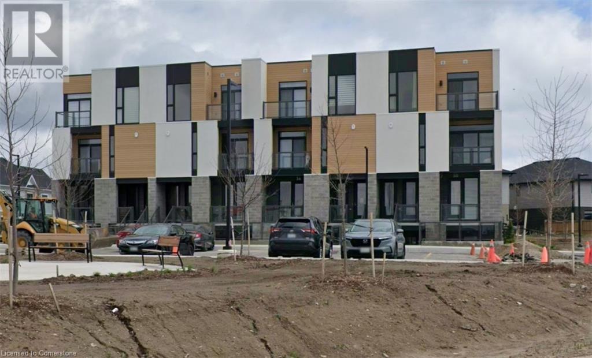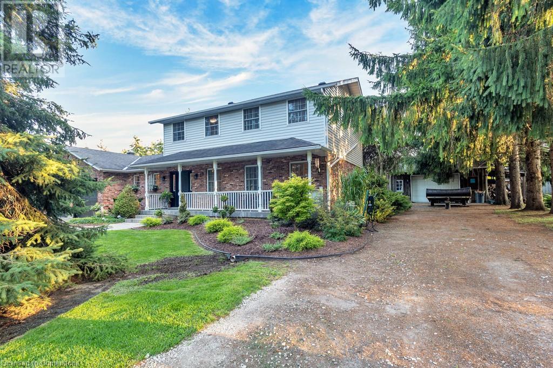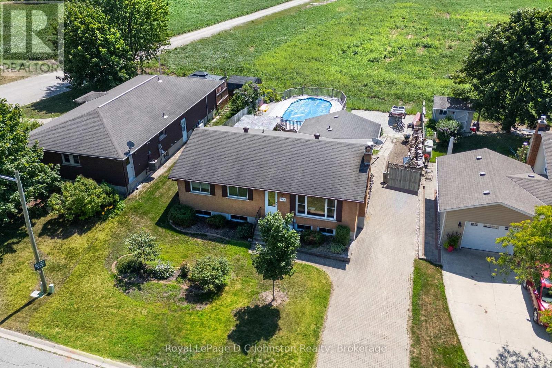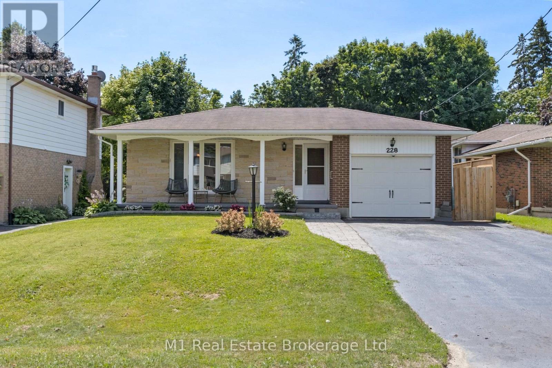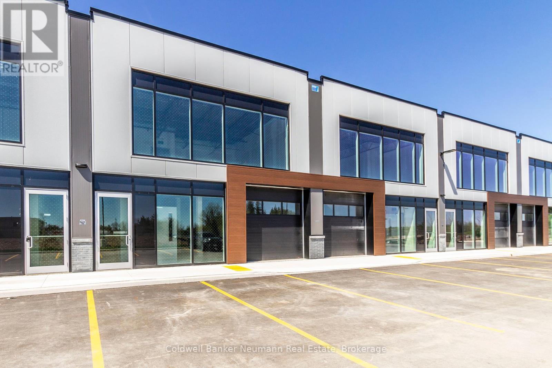162 Escarpment Crescent
Collingwood, Ontario
Charming 2-Storey Condo for Rent in Sought-After Collingwood Location!Welcome to this beautiful condo, perfectly situated just minutes from downtown Collingwood restaurants, cafés, boutique shops, golfing, and the shores of Georgian Bay.Property features include:2 bedrooms on the main floor, including a spacious primary with walk-out access, a 4-piece bathroom with ensuite laundry, and ample storage space.The open-concept upper level showcases vaulted ceilings, large windows, and abundant natural light with a well-equipped kitchen and adjacent dining area. Enjoy a cozy living room with a gas fireplace and a private balcony surrounded by trees perfect for relaxing or entertaining.Take in the nearby trails, parks, and the convenience of Cranberry Mews just steps away. A short drive takes you to Blue Mountain Village, private ski/golf clubs, and everything this four-season haven has to offer! Available Immediately! (id:35360)
Royal LePage Locations North
24 Aspen Lane
Nipissing, Ontario
PRICED TO SELL! This brand new, beautiful, custom-built home by a reputable local builder is ready to be yours! With 1,950 sq. ft., 9-foot ceilings, and a slab-on-grade, radiant in-floor heating throughout and an insulated garage. This home offers both spacious comfort and privacy with open concept living room, dining and kitchen. Then retreat to your 3 bedrooms and 2 full bathrooms away from the party. There is plenty of room for your family to grow on an oversized, just under 1 acre lot, backing onto a forest and the old ski hill, which is no longer in operation. A stream runs peacefully down the south side, and the property enjoys plenty of sunshine. The long driveway leads to a cul-de-sac where kids can safely learn to ride a bike. Seasonally, you can enjoy views of Lake Nipissing from your backyard. High-end finishes are found throughout, just pick your appliances with our preferred client certificate at The Brick in Huntsville. Inquire within. Propane operates the boiler that runs the radiant floor and hot water. Secondary heat pump in the living room doubles as air conditioning in the summer. HST rebate signed back to Seller on closing. Full 7 year Tarion Warranty begins on closing. The building envelope is huge and can accommodate a second garage build in the future. This brand new home is a steal of a deal if you're looking to move up to the peaceful north, just minutes from the town of Powassan amenities and city of North Bay's conveniences. *All interior photos are virtually staged. (id:35360)
Chestnut Park Real Estate
75 Glen Road
Collingwood, Ontario
CHARMING WATERFRONT HOME WITH STUNNING VIEWS OF GEORGIAN BAY! Tucked away on a quiet, secluded road and surrounded by nature, this beautifully updated 2-bedroom + 1 den, 1-bathroom home offers the perfect balance of comfort, tranquility, and lakeside living. Perched above the sparkling waters of Georgian Bay, enjoy breathtaking views from your expansive back deck the perfect place for morning coffee, sunset dinners, or stargazing nights. Step down from the deck and you're just moments away from launching your kayak, paddle-board, or enjoying a refreshing swim. This is the ultimate escape for outdoor enthusiasts and peace-seekers alike. Inside, the open-concept main floor seamlessly blends the living, dining, and kitchen areas, creating a bright and welcoming space ideal for entertaining or quiet relaxation. The home has been lovingly maintained and thoughtfully upgraded, including: Roof & Eavestroughs (2020), Main Floor Flooring (2022), Back Deck (2015), Front Porch (2024), Windows (Fall 2024), A/C(2023),New Septic Pump (2023), Shed (2024), Upstairs Flooring (2025)and Fresh Paint Throughout(2025).Whether you're looking for a year-round residence, a seasonal getaway, or an investment in the beauty of Georgian Bay, this home offers it all upgraded features, privacy, and unforgettable views. (id:35360)
Century 21 Millennium Inc.
14 Dunsmere Court Unit# Upper
Kitchener, Ontario
Welcome home to 14 Dunsmere Crt, a beautiful home recently renovated, situated on a court location with no through traffic, walking distance to great schools, Tim Hortons, Freshco , pharmacy and much more. Such a great neighborhood to be in. This home, offers a large renovated KItchen, 3 spacious bedrooms, living room and dinning space, and not to forget the huge fenced backyard for your entertainment needs. Comes with parking for two cars, Truly a must see to appreciate. (id:35360)
RE/MAX Twin City Realty Inc.
279 Joly Strong Road
Joly, Ontario
Welcome to this perfect escape from the bright lights and hustle of the city. This off grid 37 acres of privacy offers a very well maintained driveway off of a 4 season township maintained road. This property offers lots of level cleared spots that you could set up your RV and just sit back and relax. Located 5 minutes from Sundridge where you can find public beaches, restaurants, grocery store, variety store, RBC, Home Hardware, vet clinic, laundromat and more! Construction trailer that has been converted into an off-grid camp and there is an outhouse on the property. Inside the trailer needs work, but it would not take much to get it back in shape. (id:35360)
Realty Executives Plus Ltd
251 Hemlock Street Unit# 509
Waterloo, Ontario
Nestled in the heart of Waterloo's vibrant student district! Just steps away from the University of Waterloo and Wilfrid Laurier University, this location offers unparalleled convenience. This 2-bedroom unit is 751 sq. ft. and features: Two full baths, Fully furnished, Stainless steel appliances, Granite countertops in the kitchen and In-suite laundry. The building is equipped with: A rooftop garden, A party room, A fitness room and A lounge with a meeting room. Minutes to both universities, plaza, library, and on the bus route. (id:35360)
Smart From Home Realty Limited
37 Federica Crescent
Wasaga Beach, Ontario
PRICED TO SELL. This hidden gem is nestled within the new development, South Bay at Rivers Edge. You can feel the 'wow' factor from the moment you walk in the door. Loaded with $50,000 of builder upgrades! Quartz kitchen countertops, ample counter space & pantry, stainless steel appliances, balcony with natural gas BBQ hookup, toasty gas fireplace, 4 spacious bedrooms, main floor laundry, bathrooms on each level (main floor powder room, primary bathroom with soaker tub, double sink, walk in shower, second 4 piece bathroom upstairs, bonus 3 piece bathroom in the basement), zebra blinds, basement with large windows and a walk out to the backyard. Vinyl plank and tile flooring on the main level, carpeting upstairs. Modern and chic exterior with vinyl, brick and stone accents. Quick drive to restaurants, Wasaga Beach, Collingwood and ski hills. Ideal for families, military relocations and individuals looking for a work-life balance. Wasaga Beach Public Elementary School located within walking distance, along with a pond & trail system. Enjoy the 4 seasons with plenty of outdoor activities at your doorstep! Great value. Book your showing today. ** This is a linked property.** (id:35360)
Royal LePage Locations North
489 Bruce Road 13
Native Leased Lands, Ontario
Check out this awesome waterfront leased land cottage featuring elevated panoramic lake views, spectacular sunsets, and brimming with rustic cottage charm. The exceptionally tidy cottage offers 2 bedrooms plus loft, 2 bathrooms, and a bunk for guests that could also be converted to a great yoga/gym space or office for those who must work at the cottage. From the moment you step inside the cottage you are greeted with beautiful blue hues from Lake Huron casting their glow through the windows. There is small foyer/mudroom and to the left is your private primary bedroom with 4pc en-suite bathroom. Take a couple steps forward and you are welcomed into the open concept living/dining area with vaulted ceiling that showcases the rustic cottage framing and opens to the loft sleeping area above. There is a 2nd bedroom, 3Pc bathroom, and U-shaped kitchen with plenty of cabinetry, new counter tops, and more stunning water views. The cottage is as sturdy as they come with most of the cottage built on concrete slab with block walls and has many noteworthy features, including; updated septic system, solid stairs down to the water, newer roof shingles, fresh exterior paint, lake side deck and flagstone patio, plenty of parking, 100amp breaker panel, baseboard electric heaters and electric fireplace, plus 2 window a/c units, highspeed internet, and most furniture & appliances are included creating a turnkey opportunity. This well cared for, and tidy cottage is in excellent shape and a pleasure to view. (id:35360)
Wilfred Mcintee & Co Limited
53 Margaret Avenue Unit# B
Kitchener, Ontario
Beautifully renovated 2-bedroom, 2-bathroom apartment available October 1, occupying the ground and second floors of a century triplex in Kitchener’s Heritage Olde Berlin Town. This is not a basement and not the entire house—it’s one of three units in a well-maintained triplex. The bright, energy-efficient unit features foam-insulated exterior walls, new windows with blinds, wood-look vinyl flooring, and a modern kitchen with stone countertops and stainless steel appliances. Includes two bathrooms (one with a glass shower, one powder room), in-suite laundry, and exclusive use of a private balcony. Includes 2 tandem parking spaces. Utilities (hydro, gas, water) are separately metered and paid by tenants. Located on a quiet, tree-lined street steps to Civic Centre Park, Kitchener Market, the Public Library, Centre In The Square, and more. Walk to the Innovation District, transit hub, Victoria Park, Google, Communitech, UW Pharmacy, McMaster Medical Campus, and top local amenities. (id:35360)
Solid State Realty Inc.
49 Southbank Drive
Bracebridge, Ontario
This rare-to-market, corner-unit townhouse offers unmatched waterfront living with the Muskoka River right in your backyard! Tucked into a private, tree-lined setting in one of Bracebridge's most desirable & affordable waterfront communities, this 3-level condo townhouse offers direct access to the Muskoka River with the water quite literally just steps from your back door! This 2-bedroom (with bonus space downstairs), 2-bathroom corner unit has been thoughtfully updated and is move-in ready. Recent upgrades include fresh paint throughout, brand-new appliances (fridge and stove), a renovated guest bathroom, new flooring, and a new patio door leading to your backyard oasis. The large back deck offers a great space to entertain guests or simply enjoy nature at its best. As part of a quiet, well-maintained waterfront community, you'll also have access to the shared wooded outdoor space, to launch your kayak or canoe, and/or to sit and watch the sunset. A walking trail surrounds the perimeter of the river, perfect for an evening stroll. All of this is just minutes from downtown Bracebridge, offering easy access to shopping, dining, trails, and year-round amenities. Whether you're seeking a full-time residence or a weekend Muskoka getaway, this riverfront townhouse is a true hidden gem. (id:35360)
Sotheby's International Realty Canada
206 - 30 Front Street
Stratford, Ontario
Welcome to 206-30 Front Street a truly special condo with views of the Avon River in the heart of Stratford. This beautifully maintained 2-bedroom, 2-bathroom suite in The Huntingdon is sure to impress from the moment you enter. Large bright windows in the living area showcase stunning panoramic views that instantly capture your attention, while the hardwood floors and elegant crown moulding add warmth and sophistication. The thoughtfully designed L-shaped kitchen features granite countertops, stainless steel appliances, and a built-in table perfect for casual dining or extra prep space. The spacious primary suite includes a generous walk-in closet and a luxurious ensuite bath complete with a relaxing soaker tub. A second bedroom and nearby 3-piece bathroom provide privacy and comfort for guests or family. Enjoy the convenience of underground parking, or simply leave the car behind and stroll to all of Stratfords renowned cultural destinations The Festival Theatre, Tom Patterson Theatre, Summer Music events, and the beloved Art in the Park are all just moments away. This is more than a condo it's a lifestyle opportunity in one of Stratfords most sought-after addresses. (id:35360)
Sutton Group - First Choice Realty Ltd.
39626 Glenannon Road
Morris Turnberry, Ontario
Your private country oasis and lifestyle awaits you. Discover a truly unique and fully renovated home, just a 4 minute drive from Wingham. This former one-room schoolhouse seamlessly blends historic charm with stylish modern design, on a mature, private lot. With nothing left to upgrade, it's ready for you to move in and enjoy. The main floor features a spacious master suite with a walk-in closet and a luxurious 5pc. bath. The open-concept living area boasts a cozy fireplace, patio doors leading to the deck, and a striking two-story cathedral ceiling. The gourmet kitchen is a chef's dream, offering granite counters, a stacked stone backsplash, high-end cabinetry, stainless steel appliances, and a breakfast bar peninsula. An open dining area, convenient laundry room, large foyer, and a separate utility/storage room complete this level. The upper level offers a grand view of the lower living room and includes two generous bedrooms, each with walk-in closets and a 4pc. Bath. Outside, enjoy abundant privacy, an expansive yard, a large p.t. deck with steps to the yard, and a charming back corner fire pit area overlooking a neighbouring creek. Ample parking, a storage shed, f/a propane heat, new central air conditioning are also provided. This exceptionally well-maintained property truly must be seen to be appreciated! (id:35360)
Royal LePage Rcr Realty
35 Westvale Drive S
Bracebridge, Ontario
You'll love this stunning Four Bedroom Three bathroom carefully cared for home on 35 Westvale Drive, one of Bracebridge's most premier areas, backing onto your own one acre mature forest!! Besides the valuted open concept main floor living area, you just have to experience the glass solarium with the incredible views south and over looking the forest and the town! and a walkout deck for that relaxing morning coffee. Three bedrooms and attached double car garage are also all on the main level and along with the large main bedroom with its own private esuite bathroom and walkin closet . Then experience the ground level with its massive open concept recreation room walking out to your own covered private deck and back yard with garden and a trail through your own private forest! One acre in town!! An extra guest bedroom, bathroom and newly renovated large laundry room also live on the ground level. Pride of ownship in everywhere you look in this home, all the photos and video tell the rest of the story! Very easy to show! (id:35360)
Forest Hill Real Estate Inc.
11443 Kushog North Water
Algonquin Highlands, Ontario
WATER ACCESS ONLY - Nestled along the idyllic shores of Kushog Lake, this quintessential water access only cottage retreat awaits. Embrace the serenity of cottage life with 4 bedrooms and 1 bath, perfectly suited for those seeking an escape from the bustling city life. As you approach the 1-acre property by boat, you're greeted by over 230 feet of stunning rocky shoreline, set against the backdrop of the rugged Canadian Shield. The direct west-facing vista offers an enchanting panorama where you can revel in breathtaking sunsets and indulge in the tranquility of your surroundings. The cottage itself is a harmonious blend of comfort and rustic charm, with an open-concept living, kitchen, and dining area, bathed in natural light streaming through large windows. Each of the four bedrooms promises restful nights after long days spent exploring the pristine two-lake chain, boasting miles of boating adventures. The clean, deep waters off the dock are perfect for exhilarating swims or simply soaking up the sun. Anglers will delight in the plentiful fishing opportunities, making memories with every catch. This cottage is a sanctuary offering the ultimate in privacy and the pinnacle of summer enjoyment. Don't let this incredible opportunity to own a piece of Haliburton's cherished landscape slip away. Get ready to experience the summer of a lifetime at 11443 Kushog North WAO. Your dream cottage awaits. (id:35360)
RE/MAX Professionals North
37 Wilkie Crescent
Guelph, Ontario
Immaculate Freehold End Unit Townhome with Walkout Basement Backing onto Greenspace in Westminster Woods This exceptional end-unit townhome offers the space, privacy, and lot size of a detached home without the price tag. Set on one of the largest lots in the area, with a private driveway long enough to fit at least three vehicles front to back, this home truly stands out. Inside, you'll be greeted by an abundance of natural light flooding the open-concept main floor. Hardwood floors add warmth and elegance to the living and dining areas, while the eat-in kitchen features stainless steel appliances and sliding doors to an elevated, private deck overlooking a private rear yard. Upstairs, you'll find three generously sized bedrooms, all with brand new carpet and under pad, a bedroom level laundry room, a full 4-piece main bath, and a spacious 4-piece ensuite adjacent to the primary bedroom. The fully finished walkout basement expands your living space with a bright rec room, with a fireplace, a fourth bedroom or office, and an additional 3-piece bathroom ideal for teens, guests, or a home office setup. Direct access to the backyard makes this level perfect for entertaining or relaxing outdoors. Additional highlights include Energy Star Certification and multi-zone heating/cooling with programmable thermostats on each floor for maximum efficiency and comfort. Freshly painted too. See it! (id:35360)
Royal LePage Royal City Realty
9 Thane Court
Toronto, Ontario
Have you always dreamt of living in a spacious bungalow on a large lot, situated in a quiet cul-de-sac? A place that's perfect for raising kids AND growing old in? If so, this upgraded home might be it! This property offers an open concept living, dining and kitchen area with vaulted ceilings, tons of natural light, and a sunroom with a cozy wood stove. Three bedrooms and an upgraded washroom with unique stone finishes are elegantly connected to the remaining main level with high-end Brazilian hardwood flooring. The basement offers so much extra space and includes two bedrooms, a living room, a dining space, a kitchen, and a fully functioning sauna! Other great bonuses include a cold storage room, gas fireplace, and a separate entrance. The fully fenced backyard has great privacy and includes two mature cherry trees, raspberry bushes, grapevine, and many different types of perennial flowers that surround the back balcony and sides of the yard. (id:35360)
Century 21 Millennium Inc.
142 Foamflower Foamflower Place Unit# D062
Waterloo, Ontario
Stylish 2-Bedroom Townhome for Rent – Unbeatable Location. This beautiful updated Townhome with 2 spacious Bedrooms, 2.5 Washrooms for rent located in well sought location of Vista Hills. Surrounded by great Trails and Parks nearby. A luxurious master bedroom with an ensuite bathroom featuring an upgraded glass-enclosed shower with access to the balcony. Second Bedroom is also spacious with large window for the Natural light. Kitchen has great space and a lot of cabinets with quartz countertops, well sized kitchen Island, Stainless Steel New Kitchen appliances. Two Balconies one off Great Room and one off Master bedroom. Walking distance to Costco and a few minutes drive to major Anchors like Walmart, Tim Horton, Rona, Canadian tire, Starbucks etc., to name a few and many more. It has beautifully upgraded white kitchen with quartz countertops, drawers, ample cabinet/counter space and nice hardware. All the bedrooms have big windows and brings in ample natural light inside. Master Ensuite also has a nice glass shower and quartz countertop for the sink. No more running up and down stairs – your washer/dryer are conveniently located on the third floor! (id:35360)
Exp Realty
62 Scenic Drive
Kitchener, Ontario
Welcome to your new home! This charming three-bedroom main floor apartment is situated in a fantastic, family-friendly neighborhood in Kitchener. The apartment is bright and airy, featuring a modern kitchen with plenty of storage, a cozy living area, two comfortable bedrooms and a large fenced backyard, perfect for outdoor activities and relaxation. Additionally, the apartment comes with two parking spots for your convenience. Youll love the convenience of being close to schools, parks, shopping, and public transit, in an area known for its safety and strong community vibe. The apartment will be available starting October 1st.Dont miss out on this fantastic opportunity! Contact us today to schedule a viewing! (id:35360)
Realty Executives Edge Inc
29 Balsam Street
Innerkip, Ontario
Nestled in the heart of Innerkip, this 4 bedroom family home is a true gem that blends modern comfort with small-town charm. From the moment you arrive, the curb appeal shines - mature landscaping with a brick pathway leads you to the front verandah complete with sitting area. The landscaping continues in the rear yard with a stamped concrete patio, pergola, ambient lighting and 20' x 40' salt water pool and creates a back yard oasis. Perfect for summer barbecues and relaxing evenings under the stars. A generous side yard adds even more to the outdoor space - ideal for kids to play or gardening. The detached 24'x 24' workshop is a rare find - gas heated and powered for your tools and is a dream haven for hobbyists or collectors. Step inside to discover an updated kitchen, ample cabinetry and newer stainless steel appliances - a delight for any home chef. Gleaming Japanese hardwood flooring (2016) flows throughout the main living areas, lending warmth and character with its rich tones. The living and dining spaces are bright and inviting, ideal for everyday family living and entertaining guests. A finished basement with convenient walk-down access from the attached double garage offers a versatile area for movie nights, a playroom, gym or potential in-law suite . This home has been meticulously maintained with numerous upgrades, including a new furnace (2023), added insulation (2021) for energy efficiency, water softener, on demand water heater and more. Situated on a quiet street in a family-friendly neighbourhood, you'll enjoy the small town tranquility of Innerkip while being just minutes from Woodstock and Highway 401/403 for an easy commute. Spend weekends at nearby parks, trails and the golf course or simply in your own backyard. With its move in ready condition, modern amenities and ample space inside and out, this property offers everything you need to start making family memories. Your Innerkip dream home awaits - make it yours! (id:35360)
Hewitt Jancsar Realty Ltd.
926481 Township Road 13 Road
Bright, Ontario
Well maintained country home perfect for downsizing or starting out, conveniently located close to Plattsville, Bright and New Hamburg on paved road. Sided bungalow with new metal roof (2023), gleaming white kitchen (updated in 2020) featuring farm house sink and stainless appliances plus easy access to deck and BBQ. Sweeping views of children's play centre, workshop and peaceful country side. Updates include: house roof, eavestrough, propane furnace and water heater replaced 2023, A/C 2022, asphalt driveway pad 2024, Iron filter 2024, kitchen 2020. (id:35360)
Hewitt Jancsar Realty Ltd.
315 Maple Drive
Saugeen Shores, Ontario
Your chance to get into the Saugeen Shores Real Estate Market! Welcome to this charming 4-bedroom, 2-bath bungalow, perfectly located on a 65 x 115 lot in the heart of Port Elgin. This solid brick home is within walking distance to the high school, rail trail, soccer fields, our new sports park, shops, and restaurants making it an ideal location for a young family. The updated kitchen features cherry wood cabinetry, gorgeous black granite countertops, built-in sleek black appliances, a decorative tin ceiling, and it is complete with a wonderful coffee bar area. This area opens into a bright sunroom/dining room that is perfect for entertaining and has views of the pool/backyard area. The living room includes custom built-ins, a cozy gas fireplace, and ductless A/C. Stylish slate and laminate flooring run throughout the main level. The spacious main bath boasts a JetAir two-person tub with 64 settings and a heated backrest with shower. The finished basement offers a rec room with bar area, wood stove, workshop, 2 bedrooms and bath with in-law capability. Step outside to a partially fenced backyard oasis featuring a beautiful gazebo, fire pit, and above-ground pool - ready to enjoy the rest of the summer! Additional highlights include an interlocking brick driveway, 40-year shingles replaced in 2007, a natural gas fireplace upstairs & a wood burning stove downstairs along with baseboard backup heat (rarely used). Comes with all appliances, and convenient main floor laundry. A perfect starter home in a prime Port Elgin location only 20 minutes to Bruce Power. (id:35360)
Royal LePage D C Johnston Realty
228 Adelaide Street
Wellington North, Ontario
Welcome to 228 Adelaide Street, a beautifully maintained bungalow on a quiet street in Arthur. The main floor features 3 bedrooms and a full bathroom, while the finished basement adds 2 more bedrooms, a second bathroom, and a convenient kitchenette perfect for an in-law suite or extended family. Situated on a large in-town lot, the property offers a nice single-car garage, plenty of parking, and recent updates throughout that make it move-in ready. With its combination of space, functionality, and a peaceful location, this home is an ideal choice for families or anyone looking for flexible living options. (id:35360)
M1 Real Estate Brokerage Ltd
27 - 589 Hanlon Creek Boulevard
Guelph, Ontario
Looking for a a great place to locate your business. I present to you Unit 27 at 589 Hanlon Creek Blvd. A rare and special development located in the highly sought after Hanlon Business Park in the South End of Guelph, close to Major Highways (HWY 6 and 401.) Units include 21 foot clear height ceilings, second floor loft area, a 10ft x 10ft drive in loading bay and plenty of parking. If you are a business owner or entrepreneur looking for a place to house your operation you will not want to miss this one. Units currently in shell form and ready for your ideas and build out. This Unit can be combined with Units 26 and 28 to create spaces of 2268 sqft, 4536 sqft and 6804 sqft in size. Located in a part of the development with quick access to lots of parking. (id:35360)
Coldwell Banker Neumann Real Estate
28 - 589 Hanlon Creek Boulevard
Guelph, Ontario
Looking for a a great place to locate your business. I present to you Unit 28 at 589 Hanlon Creek Blvd. A rare and special development located in the highly sought after Hanlon Business Park in the South End of Guelph, close to Major Highways (HWY 6 and 401.) Units include 21 foot clear height ceilings, second floor loft area, a 10ft x 10ft drive in loading bay and plenty of parking. If you are a business owner or entrepreneur looking for a place to house your operation you will not want to miss this one. Units currently in shell form and ready for your ideas and build out. This Unit can be combined with Units 26 and 27 to create spaces of 2268 sqft, 4536 sqft and 6804 sqft in size. Located in a part of the development with quick access to lots of parking. (id:35360)
Coldwell Banker Neumann Real Estate

