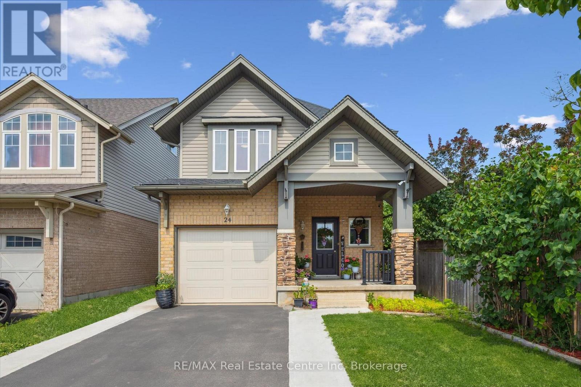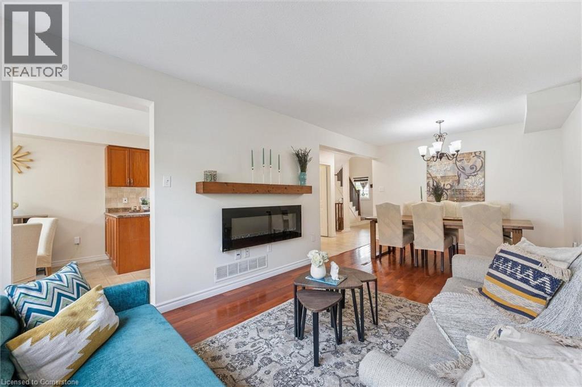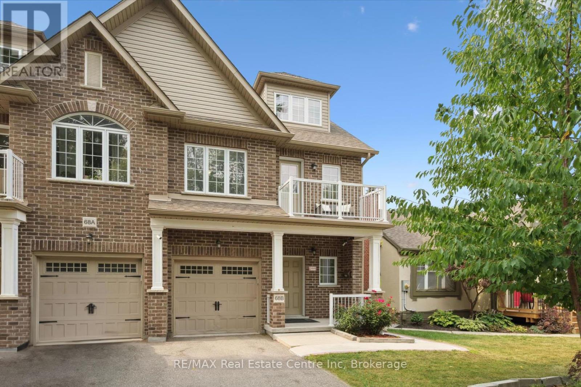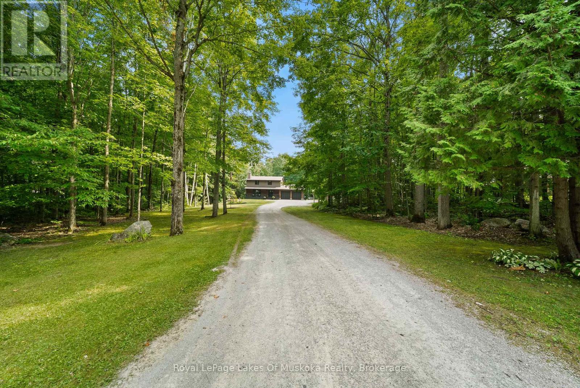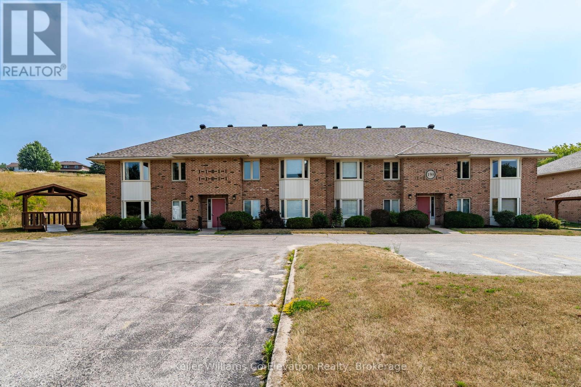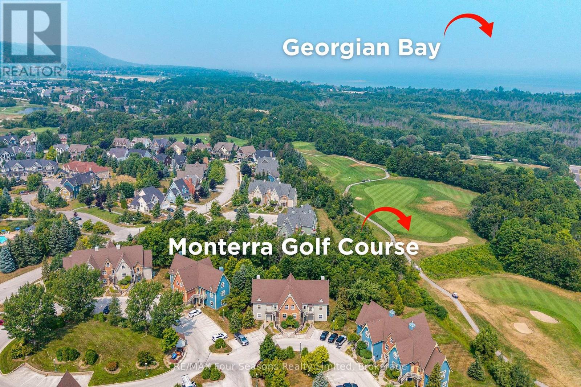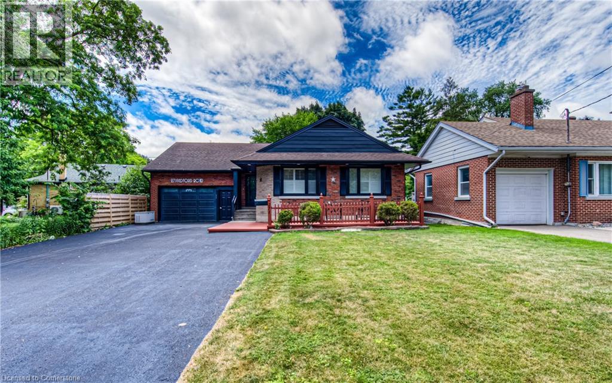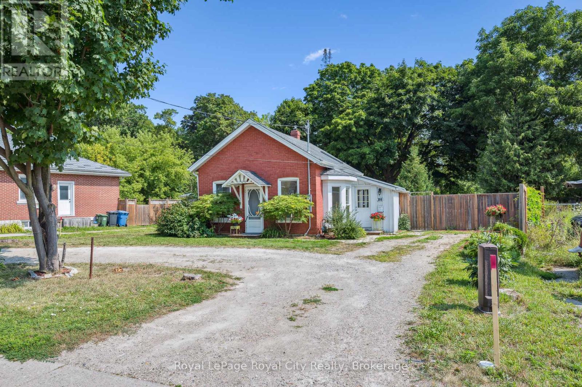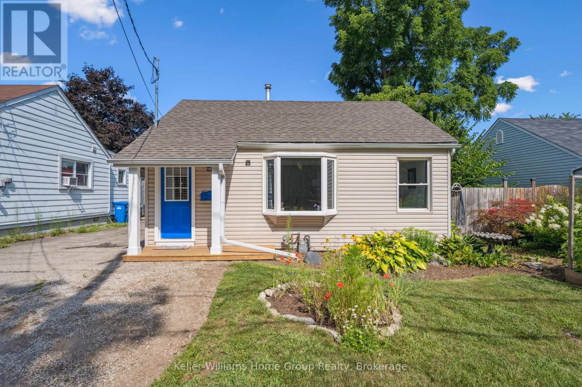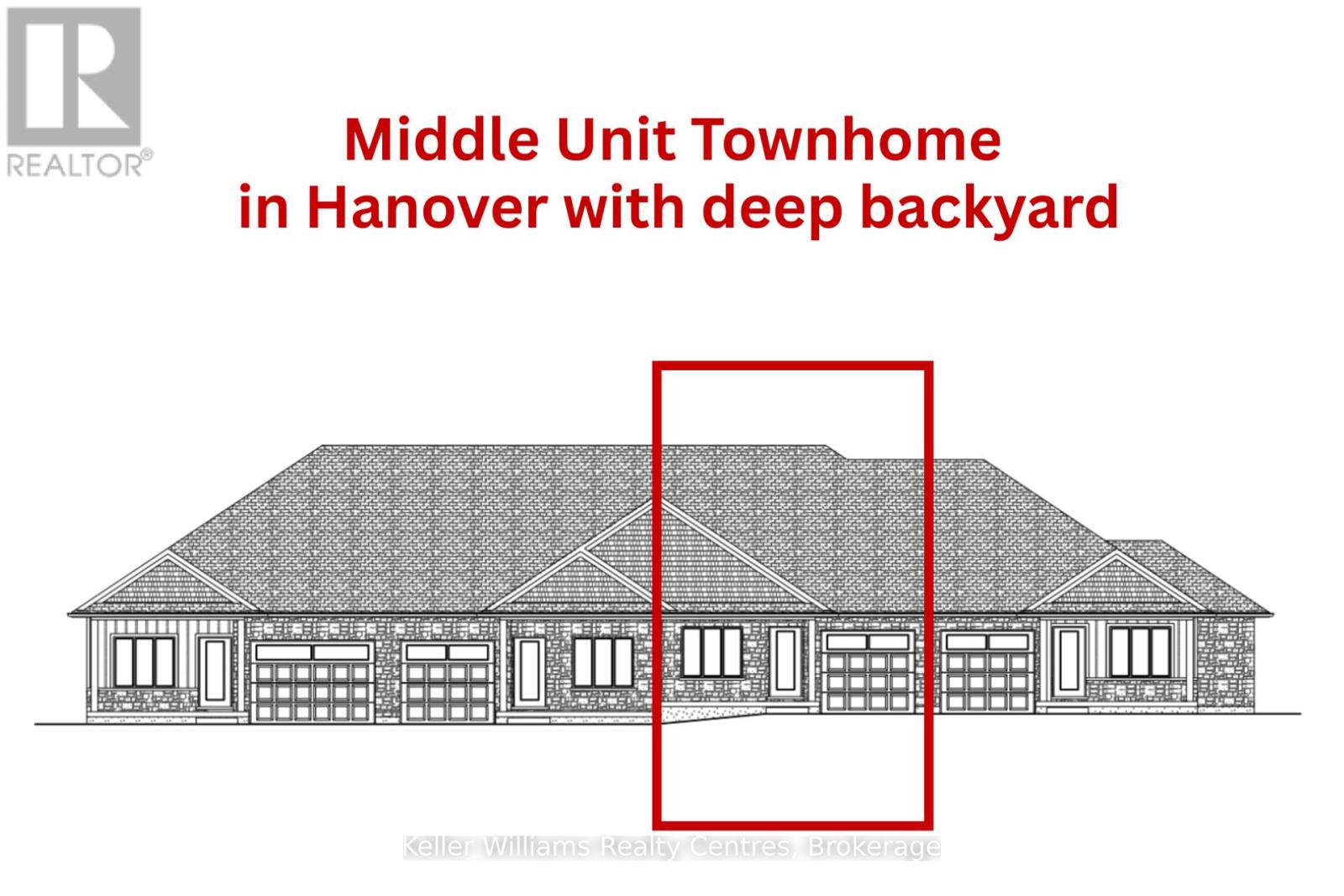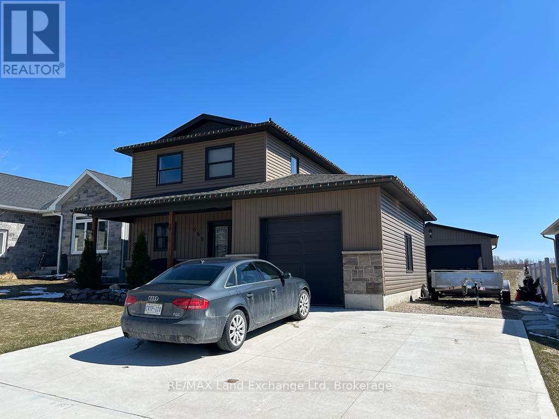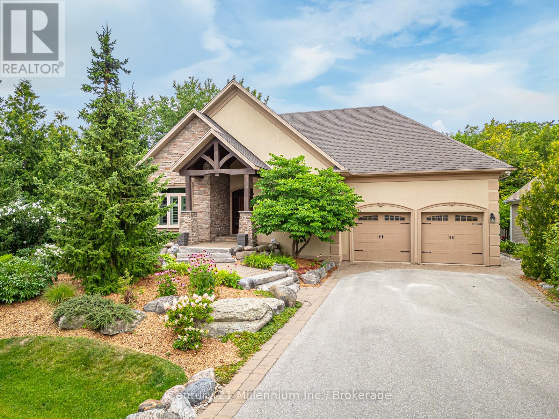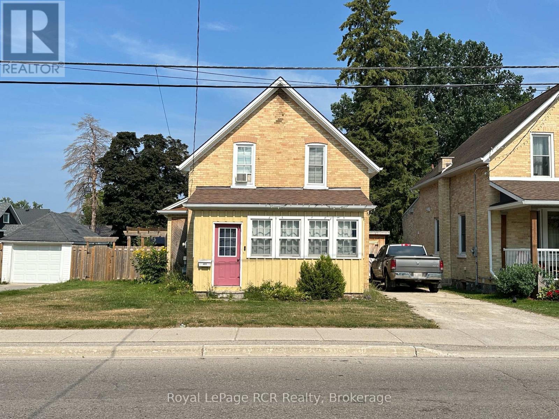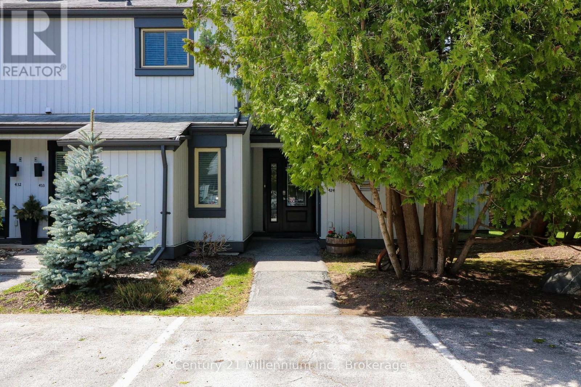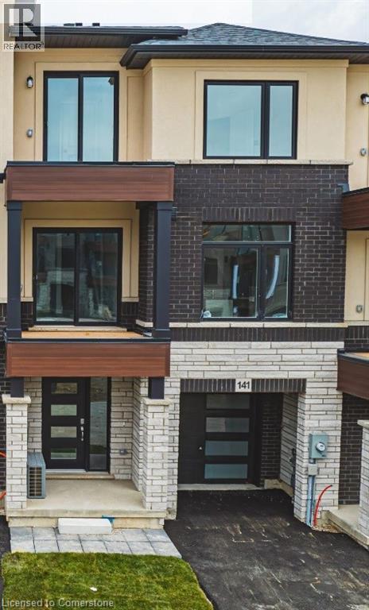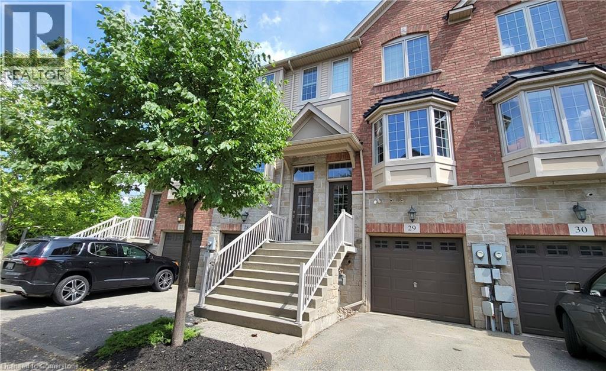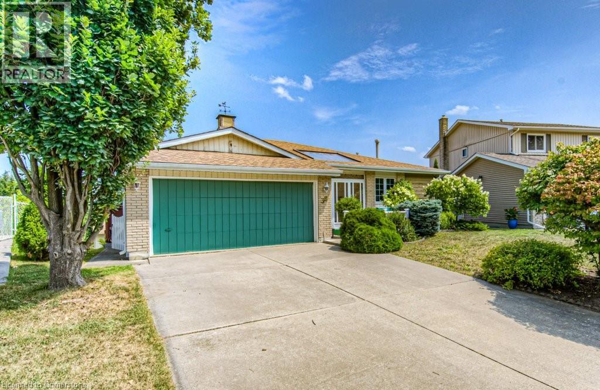104 Mccallum Court
Blue Mountains, Ontario
Tucked away on a quiet cul de sac in the prestigious Lora Bay community, this exceptional residence, built by Reids Heritage Homes in 2019, pairs elegant design with thoughtful upgrades and resort-style outdoor living. Backing onto mature trees, the home offers rare privacy and tranquility just minutes from Georgian Bay, golf, skiing, and the shops and restaurants of Thornbury.A covered front porch opens into a refined foyer with updated tile (2025), setting the tone for the elevated finishes throughout. A custom home office with built-in cabinetry and millwork (2022) sits just off the entry, while the newly renovated powder room (2025) adds a modern touch for guests.The great room is the heart of the home, with soaring ceilings, a gas fireplace, and oversized windows overlooking the manicured backyard. The chefs kitchen features quartz counters, high-end appliances, a walk-in pantry, and a butlers pantry connecting to the mudroom, laundry, and two-car garage.The main-floor primary suite offers serene garden views, a walk-in closet, and a spa-like ensuite with double vanities, a soaking tub, and glass shower.Step outside to your private oasis: a covered deck for dining and lounging, lush gardens, a built-in hot tub, and a heated saltwater pool installed in 2020 by Clear Choice. This showstopping outdoor space was awarded second place in the 2021 North American Inground Pool Design Awards.Upstairs, a versatile loft-style family room, two spacious guest suites, and a five-piece bath provide comfort and space.The fully finished basement includes a large recreation room with a gas fireplace, custom wet bar, built-ins, a guest bedroom, four-piece bath, home gym or optional fifth bedroom, and ample storage.Residents of Lora Bay enjoy a vibrant community with access to a championship golf course, scenic walking trails, and Georgian Bay just moments away. (id:35360)
Bosley Real Estate Ltd.
1082 Green Lake Road
Algonquin Highlands, Ontario
The best way to take everything in about this property is to see it for yourself. This 1.5 acre property has something for everyone in the family. Start with a park like setting, and place a feature packed 3 bedroom home with a waterfront that includes a beach and 6' deep water off the dock. Add gorgeous perennial gardens with a babbling brook running from the house to the river thru a small pond and put a flagstone patio with firepit in the middle of the gardens. Then add the Man Cave, the She Shed, the Kid's Shack, and even a Sled Shed! The residence includes an attached garage with auto garage door opener. No more unloading in the rain with an entrance into the kitchen. A kitchen with quartz countertops, and windows overlooking the back gardens and play areas. The propane fireplace in the dining room ensures a cozy atmosphere on cold winter nights. And a walk-out to the deck that includes a screened in area for bug free enjoyment. Large clear plastic inserts help extend this portion of the decks use into early spring and late fall. Upstairs the large master with a 4 piece ensuite plus laundry room. Then head over to the "Man Cave". A 26' x 32' garage that includes loads of storage, air compressor with 3 ceiling hoses on reels and 2 wall outlets, floor electrical outlets to accommodate tools anywhere in the garage. Heating is supplied from a propane ceiling heat unit. The in floor radiant heat is roughed in and just needs a heat source to activate. The "men's room", well you just have to see it to appreciate it. If this doesn't bring a smile to your face, nothing will. With 11' ceilings the garage will accommodate an automobile lift if desired. And, lastly, yes, the John Deere lawn tractor and snow blower are included. Heading upstairs over the garage is a 19' x 32' Great Room. Why so great? It comes just as you see it with billiard table, chairs, couch, TV's, and games table. So much more, you'll just have to come to see for your (id:35360)
Century 21 Granite Realty Group Inc.
24 Wilkie Crescent
Guelph, Ontario
Meticulous home in heart of Guelphs Westminster Woods community! Beautiful 3-bdrm, 3.5-bath home offers thoughtful designed living space W/no detail overlooked. Landscaped gardens, 1-car garage & full extended driveway W/parking for 4 cars is all framed by front porch. Step inside to bright foyer W/dbl closet. Hardwood flooring throughout open-concept living & dining area featuring large window & lots of space to entertain & unwind. Kitchen offers ample cabinetry & counter space, backsplash, S/S appliances & breakfast nook framed by windows. Sliding patio doors create indoor-outdoor flow to back deck. 2pc bath W/new vanity. Wood staircase leads upstairs to primary bdrm W/hardwood, W/I closet & 4pc ensuite with tub/shower. 2 add'l bdrms W/hardwood, large closets & share 4pc main bath W/oversized vanity. Finished bsmt is perfect as rec room, playroom or hobby area W/windows, pot lighting & pre-wiring for home theatre system. 4th full bath with tub/shower. Backyard W/full-sized patio deck, 10x10 arched metal pergola, landscaped gardens & fenced yard W/gated access on both sides. Recent upgrades: roof 2023, furnace 2025 & AC 2016, tankless water heater, new toilets in bathrooms, new vanity in powder room, new DW & extended concrete driveway & path. Extras like EUFY Smart Door Lock & Doorbell, ECOBEE Smart Thermostat, auto garage door, custom blinds & prof. painted interior, June 2025. Steps from Orin Reid Park which will be upgraded W/splash pad, pavilion, play structures & gathering space by 2027.Short walk to public & Catholic elementary schools, bus stop for French Immersion & new public HS opening 2026. Community is known for fireworks, summer splash nights & BBQs. Walk to Library, grocery chains & new Asian grocery store & amenities: Starbucks, Tims, Shoppers, Dollarama, fitness, pet stores & banks. Bus stop just 2-min away offering express service to UofG in 15-min. Easy access to GO Bus at Gordon & Clair. Commuters will love being 10-min to 401 & 5-min to Hwy 6! (id:35360)
RE/MAX Real Estate Centre Inc
111 Pollock Avenue
Cambridge, Ontario
Charming and inviting, this adorable 2+1 bedroom bungalow offers comfort, style, and convenience in one delightful package. The open-concept kitchen and living room, with pot lights, create a bright and welcoming space, perfect for everyday living or entertaining guests. The upstairs bathroom has been refreshed with new shower plumbing, replaced shower walls, a new toilet, and a new vanity. Back entrance with in-law potential. The finished lower level provides a versatile third bedroom or home office. The renovated basement features Drycore subflooring, sliding barn doors to a bedroom, pot lighting and second bathroom. Exterior upgrades include the planting of a red maple, purple leaf sand cherry, forsythia, and lilac in 2016, along with a new roof and weatherproofed skylight the same year. The air conditioner, natural gas furnace, and thermostat were also replaced in 2016. Situated close to many amenities, you’ll enjoy easy access to shopping, dining, schools, churches and parks. With plenty of parking available, this home is ideal for families, downsizers, or first-time buyers looking for both practicality and charm. (id:35360)
RE/MAX Twin City Realty Inc. Brokerage-2
195 Taylor Street
London, Ontario
This beautifully updated semi-detached home is available for immediate lease and offers a fantastic blend of comfort, space, and convenience. Situated in a central London location between Western University and Fanshawe College, with easy access to downtown, it’s perfect for students, professionals, or families. The main floor features a bright and modern kitchen with quartz countertops, a brand-new double sink and tap, a subway tile backsplash, updated cabinet hardware, pot lights, and a designer chandelier that enhances the natural light from the large windows. Over the last decade, the home has seen extensive updates and a fully finished basement that was renovated into an open-concept rec room with extra closet space. The basement also includes a stunning fairly new bathroom with a custom tiled shower, new vanity, toilet, and tile floors. The oversized backyard offers tons of space for outdoor enjoyment, and with the simple addition of a gate and a short fence section, it could be fully enclosed ideal for kids or dogs. The deck also provides storage space underneath, and the extra-long driveway easily accommodates 4–5 vehicles. To make your move even easier, the home will be freshly painted before you move in. Contact us to receive the full list of updates and book your showing today. (id:35360)
RE/MAX Twin City Realty Inc.
2057 Martin St Street
Gorrie, Ontario
Calling All First-Time Buyers and Handy Individuals! This solid 1.5-storey home is full of potential and set on a spacious 0.2-acre rectangular lot, offering excellent privacy, plenty of parking, and a large detached garage. With some vision and creativity, this property could be transformed into a beautiful 3-bedroom, 1-bathroom home. Don’t miss this opportunity—contact your REALTOR® today for more details! (id:35360)
Chestnut Park Realty Southwestern Ontario Ltd.
24 Wilkie Crescent
Guelph, Ontario
Meticulous home in heart of Guelph’s Westminster Woods community! Beautiful 3-bdrm, 3.5-bath home offers thoughtful designed living space W/no detail overlooked. Landscaped gardens, 1-car garage & full extended driveway W/parking for 4 cars is all framed by front porch. Step inside to bright foyer W/dbl closet. Hardwood flooring throughout open-concept living & dining area featuring large window & lots of space to entertain & unwind. Kitchen offers ample cabinetry & counter space, backsplash, S/S appliances & breakfast nook framed by windows. Sliding patio doors create indoor-outdoor flow to back deck. 2pc bath W/new vanity. Wood staircase leads upstairs to primary bdrm W/hardwood, W/I closet & 4pc ensuite with tub/shower. 2 add'l bdrms W/hardwood, large closets & share 4pc main bath W/oversized vanity. Finished bsmt is perfect as rec room, playroom or hobby area W/windows, pot lighting & pre-wiring for home theatre system. 4th full bath with tub/shower. Backyard W/full-sized patio deck, 10x10 arched metal pergola, landscaped gardens & fenced yard W/gated access on both sides. Recent upgrades: roof 2023, furnace 2025 & AC 2016, tankless water heater, new toilets in bathrooms, new vanity in powder room, new DW & extended concrete driveway & path. Extras like EUFY Smart Door Lock & Doorbell, ECOBEE Smart Thermostat, auto garage door, custom blinds & prof. painted interior, June 2025. Steps from Orin Reid Park which will be upgraded W/splash pad, pavilion, play structures & gathering space by 2027. Short walk to public & Catholic elementary schools, bus stop for French Immersion & new public HS opening 2026. Community is known for fireworks, summer splash nights & BBQs. Walk to Library, grocery chains & new Asian grocery store & amenities: Starbucks, Tims, Shoppers, Dollarama, fitness, pet stores & banks. Bus stop just 2-min away offering express service to UofG in 15-min. Easy access to GO Bus at Gordon & Clair. Commuters will love being 10-min to 401 & 5-min to Hwy 6 (id:35360)
RE/MAX Real Estate Centre Inc.
Part 3 Southgate Rd 26
Southgate, Ontario
Wilder Lake building lots paved road location on Southgate 26 just steps to the public access point of Wilder Lake. Small community feel with both full time and seasonal residents in the neighbourhood. Walk to Homestead resort for dinner or golf. 3 lots available driveways installed, hydro at the road and Fibre internet available. This lot is 165x374. Just 10 minutes to Durham and 20 minutes to Mount Forest. (id:35360)
Royal LePage Rcr Realty
B - 68 York Road
Guelph, Ontario
Truly exceptional Terra View 4-bdrm semi-detached home W/over 2400sqft of beautiful living space across 3 thoughtfully designed levels, positioned in heart of Guelph's vibrant & historic core! Backing onto York Rd Park & steps from Speed River, Covered Bridge & trails, this property offers rare combination of greenspace views W/unbeatable urban convenience. Front porch overlooks the park, deep driveway W/space for 4 cars & 1 car garage for convenience. Step inside to open-concept main floor W/pot lights, hardwood & expansive windows. Great room is ideal space to relax & entertain & flows seamlessly into eat-in kitchen W/marble counters, S/S appliances, new dishwasher & microwave, large island & pendant lighting. Upstairs the 2nd level is designed for family life. Primary bdrm W/balcony overlooking park, W/I closet & 4pc ensuite W/jacuzzi.2 add'l bdrms, full bath W/soaker tub & laundry room complete the level. 3rd floor adds incredible versatility-currently used as home theatre, this space has 4th bdrm, 3pc bath & 3 storage areas. Ideal for guests, teens or work-from-home sanctuary. Home has R/I for central vac on all floors & surround sound system W/internal space for wiring & media unit installation. Lower level offers more storage W/potential for future devel or just to keep things organized & clutter-free. Property offers exceptional rental income potential for investors & being walking distance to UofG makes it appealing to tenants. Strolls along the river, quick access to downtown shops & restaurants. 7-min walk to GO Transit & Central Station making commuting to Toronto or anywhere in GTA a breeze. Add'l features: touch screen lock for main door, ECOBEE Smart Thermostat & all toilets replaced. Concrete patio & pathway installed in 2023 provide space to relax & entertain guests all surrounded by gardens & partially fenced for privacy. Whether you're searching for a dream home or high-return investment this home delivers on location, lifestyle & long-term value! (id:35360)
RE/MAX Real Estate Centre Inc
49 Ryder Avenue
Guelph, Ontario
Welcome to 49 Ryder Avenue A Luxurious Net Zero Home in Hart VillageDiscover this exceptional Net Zero Terra View home in Guelphs prestigious Hart Village, where luxury, comfort, and sustainability meet. Designed for superior energy efficiency, this home features rooftop solar panels that generate clean, renewable energy and help significantly lower utility costs.Step inside to find a bright, open-concept main floor with pot lights throughout and modern finishes. The stylish chefs kitchen includes stainless steel appliances, a gas stove, large island, and walk-in pantry, ideal for cooking, hosting, or everyday family life. The dining area walks out to a fully fenced backyard with a covered deck and concrete patioperfect for BBQs or relaxing with a morning coffee. The cozy living room with an electric fireplace offers a welcoming space to unwind.Upstairs, you'll find a sun-filled family room, three generously sized bedrooms, and a convenient second-floor laundry room. The spacious primary suite features a walk-in closet and a spa-like 5-piece ensuite with a soaker tub and double vanity. Custom built-ins in every closet, the mudroom, and laundry space ensure smart, functional storage throughout.The fully finished basement offers a legal 1-bedroom apartment with its own private entranceideal for extended family, guests, or income potential. It includes a full kitchen with island, stainless steel appliances, bright windows, a 3-piece bath, and in-suite laundry.Additional features include: sprinkler system for easy lawn maintenance, no sidewalk (extra parking and easier snow removal), driveway parking for up to 6 vehicles, and energy-efficient construction for year-round comfort.Situated near parks, top-rated schools, scenic trails, everyday amenities, and the University of Guelph, with quick access to HWY 6this home offers a rare blend of thoughtful design and future-ready living. Book your private showing today! (id:35360)
Royal LePage Royal City Realty
246 Diagonal Road
North Huron, Ontario
Welcome to this charming 4-bedroom, 1-bath bungalow set on a generous 0.645-acre lot in a prime in-town location. This home offers great outdoor living with a spacious covered front porch, a large back deck, and a lower patio from your walk-out basement, perfect for relaxing or entertaining. The partially fenced yard provides ample space for kids, pets, or gardening. Store the lawnmower, garden tools and bikes in the backyard garden shed. Ideally located just down the street from the hospital, both elementary and secondary schools, and around the corner from grocery stores, gas stations, and restaurants, convenience is at your doorstep. A fantastic opportunity for families or those looking for a peaceful home with everyday amenities just minutes away. (id:35360)
Royal LePage Heartland Realty
187 Wilson Street Unit# 5
Ancaster, Ontario
Welcome to this modern style beautiful 3 bedroom plus Den with lots of upgrades and ready to move-in luxurious town. This 3-bedroom withDen on main floor and 4-bathroom home offers a great value to your family! Main floor offers a Den which can be utilized as home office orentertainment room with powder room. 2nd floor is complete open concept style from the Kitchen that includes an eat-in area, hard countertops,lots of cabinets, stunning island and access to beautiful balcony, upgraded SS appliances, big living room and additional powder room. 3rd flooroffers Primary bedroom with upgraded En-suite and walk-in closest along with 2 other decent sized bedrooms. Beautiful exterior makes it lookingmore attractive. Amenities, highway and schools are closed by. Do not miss it!! (id:35360)
RE/MAX Twin City Realty Inc.
3456 Beechwood Drive
Severn, Ontario
Escape the hustle and enjoy the charm of country living with this beautiful 2-storey home set on just over 2 acre Executive lot in a highly sought after mature treed neighborhood. Loads of upgrades in this Country Charmer. New Decola Black windows, Roof 2017, furnace and AC new in 2021, all floors on top 2 floors have been updated and the entire house has been freshly painted to name a few. Spend lazy days or endless nights on your gorgeous front porch or hot summer days on your newer back deck and above ground pool. The cute farmhouse kitchen has unique cabinetry and a large dining area with loads of light. Spend winter nights by the cozy living fireplace with gorgeous built Ins and Barn Beam mantel. Lots of space for a growing family indoors and room for additional growth in the partially finished basement. To help with those Winter nights and heating costs and new woodstove in the basement and extra storage space to stack your wood. For one who likes to tinker, there is an oversized garage with workshop, tons of driveway space, a lean-to for extra storage space and still room for growth on this large lot. Tons of room to add a veggie garden or anything your heart dreams of to enhance your Country Estate. You are minutes from the 400 or Highway 12 for travel or amenities, a great Country School and Coldwater a community like no other. Everything you need is within minutes. This is a wonderful "lifestyle" and you will feel like home in this truly special spot. (id:35360)
Royal LePage Lakes Of Muskoka Realty
2 - 159 Church Street
Penetanguishene, Ontario
Bright, quiet, and move-in ready, this top-floor condo delivers comfort, privacy, and the ease of maintenance-free living. With no footsteps overhead and a peaceful setting, it's the kind of place you can instantly feel at home. The flowing, carpet-free layout features two generously sized bedrooms, each with large windows and ample closet space. The primary bedroom opens onto a private balcony overlooking the backyard, the perfect spot for morning coffee or an evening wind-down. Monthly condo fees include your water, so your only utilities are hydro and internet, making budgeting simple. There's also a dedicated on-site storage locker, giving you a convenient place to keep seasonal items or extras tucked neatly out of sight. Whether you're downsizing, stepping into your first home, or looking for a turnkey alternative to renting, this property is ready for you. The well-kept brick building offers a calm, friendly atmosphere, and the location keeps everyday conveniences close at hand. In this quiet pocket of Penetanguishene, you're minutes from Georgian Bay's waterfront parks, scenic trails, and marinas, as well as the shops, cafes, and restaurants along Main Street. It's a great way to enjoy everything the area has to offer without the upkeep of a traditional home. (id:35360)
Keller Williams Co-Elevation Realty
10 Musquake Court
Tiny, Ontario
Welcome to 10 Musquake Court, a charming Viceroy home perfectly situated in the heart of nature and just a short stroll from Georgian Bays pristine public beaches. Built in 2008, this 5-bedroom, 4-bathroom property blends modern comfort with country charm, making it ideal for families or professionals seeking a peaceful work-from-home lifestyle with Bell Fibe high-speed internet. The open-concept kitchen, dining area, and great room feature cathedral ceilings, expansive windows that fill the space with natural light, and a cozy wood-burning fireplace. Hardwood, laminate, and ceramic floors run throughout no carpet to maintain. The spacious main level flows effortlessly for both entertaining and everyday living. The fully finished basement extends your living space with a family room, bar/entertainment area, an additional bedroom, and a bathroom. A walkout leads to the large, fully fenced backyard complete with a patio and firepit creating a private outdoor retreat for gatherings or quiet evenings under the stars. Located just north of the GTA, this home offers the tranquility of country living with the convenience of nearby amenities. Waterfront walking trails and beach parks are within a five-minute walk, while Awenda Provincial Park and several marinas are only a short drive away. Restaurants, grocery stores, and shops are just 15 minutes from your door. Whether you're raising a family or searching for a serene escape, this beautiful property offers the perfect balance of nature, comfort, and convenience. (id:35360)
Revel Realty Inc
545 Laurelwood Drive Unit# 21
Waterloo, Ontario
Welcome to 545 Laurelwood Drive, Unit #21 – a rare and charming end-unit condo bungalow in one of Waterloo’s most desirable neighbourhoods! Tucked away in a quiet enclave of just 23 homes, this beautifully maintained townhome is located in the heart of Laurelwood—steps to shopping, top-rated schools, scenic walking trails, bike paths, and transit. The bright and airy main floor features 9-foot ceilings and oversized windows that fill the space with natural light. The elegant living room boasts gleaming hardwood floors, a gas fireplace, and a transom window, creating a warm and inviting space. It flows seamlessly into the formal dining room—an exceptional feature offered in only a few units in the complex. The kitchen includes a breakfast bar and spacious dinette with garden doors that open to a private deck—ideal for your morning coffee or evening unwind. You’ll also find two main-floor bedrooms, including a large primary suite with a walk-in closet and an ensuite with a walk-in shower. The second bedroom, currently used as an office, is perfect for guests or hobbies. A convenient laundry closet is also located on the main level. Downstairs, the fully finished basement offers incredible bonus space with a large recreation room, a 4-piece bathroom, a generous legal third bedroom, and plenty of storage. Condo fees cover exterior maintenance, lawn care, and snow removal—perfect for effortless, lock-and-leave living. With easy access to conservation areas, public transit, and all local amenities, this move-in-ready home is a standout. Don’t miss your chance to own this beautiful bungalow townhome—schedule your private showing today! (id:35360)
RE/MAX Twin City Realty Inc.
91 Albert Street E
Plattsville, Ontario
WHERE TIMELESS CHARM MEETS ENDLESS POSSIBILITIES. Tucked away on a spacious, tree-lined lot in the heart of Plattsville, 91 Albert Street East is a home that feels like it’s been part of the town’s story for generations — and now it’s ready to be part of yours. From the moment you step onto the oversized front porch, you can imagine quiet mornings with coffee in hand or summer evenings filled with laughter and conversation. Inside, original hardwood floors whisper tales of the past, while the stunning stone fireplace draws you in with its warmth and character. Every room blends vintage charm with thoughtful updates, creating a space that’s as inviting as it is practical. With 3 comfortable bedrooms and two full bathrooms, there’s room here for family, guests, and life’s many chapters. The backyard is a private escape — fully fenced and dotted with lush gardens, a tranquil pond, and 3 outbuildings perfect for hobbies, storage, or creative pursuits. The oversized garage w/hydro & heat adds function, while the generous lot size opens the door to exciting possibilities, including the rare opportunity to sever and develop or to build that dream shop you’ve always imagined. Whether you’re looking for a home with history, a property with potential, or a sanctuary surrounded by nature, 91 Albert Street East offers it all — wrapped in the warmth of small-town living. (id:35360)
RE/MAX Twin City Faisal Susiwala Realty
Part 1 Southgate Rd 26
Southgate, Ontario
Wilder Lake building lots paved road location on Southgate 26 just steps to the public access point of Wilder Lake. Small community feel with both full time and seasonal residents in the neighbourhood. Walk to Homestead resort for dinner or golf. 3 lots available driveways installed, hydro at the road and Fibre internet available. This lot is 160x312. Just 10 minutes to Durham and 20 minutes to Mount Forest. (id:35360)
Royal LePage Rcr Realty
9 Avery Court
Parry Sound, Ontario
Welcome to 9 Avery Court-an inviting 4-bedroom, 3-bathroom home in a well-kept subdivision, offering a smart layout and beautiful backyard retreat. While the home is nestled among neighbours, the terraced and landscaped backyard sets it apart and backs onto a lush ravine with mature trees. Enjoy the view from your elevated deck or walk out from the lower level to the natural green space. The home features a paved driveway, attached garage and a fully finished walkout lower level ideal for guests, multigenerational living or additional recreational space. Move-in ready with many updates in place and a backyard that offers a peaceful escape. Come see what life at 9 Avery Court has to offer. (id:35360)
Royal LePage Team Advantage Realty
114 - 184 Snowbridge Way
Blue Mountains, Ontario
OPEN HOUSE 08/10/25Embrace the Ultimate in Mountain Living! Welcome to this meticulously cared for exceptional ground-floor 2-bedroom, 2-bathroom unit (1083 sf) in the highly desirable Snowbridge community. A rare opportunity to own a prime property that combines lifestyle, location, and investment potential. Bathed in natural light, this spacious unit offers direct access to green space, perfect for families and outdoor enthusiasts. Historic Snowbridge is an ideal choice whether you're looking for a vacation getaway, income property, or both. Unbeatable Location: Just steps from the community pool, walking distance to the Village, Beach Access on Georgian Bay (drive or shuttle) and immediate access to the shuttle stop for the Blue Mountain ski hills~ no need to worry about parking. Beautifully positioned along the Monterra Golf Course (4th hole), this unit offers serene, country-like views. Snowbridge is known for its peaceful charm while being only minutes from the Village at Blue Mountain, a vibrant destination filled with shops, restaurants, and year-round entertainment. Endless Recreation at Your Doorstep: From skiing and snowboarding in winter to golfing, hiking, biking and beach days in summer, this four-season community offers endless outdoor activities. Discover Downtown Collingwood and Thornbury~ boutique shops, restaurants and cafes featuring culinary delights, art, culture and all that Southern Georgian Bay has to offer. Take a stroll along the waterfront or in the countryside. Visit a vineyard, orchard or micro-brewery and experience the sparkling waters of Georgian Bay. Community amenities include pool access and trail networks. Whether you're seeking a relaxing retreat, a smart investment, or a base for adventure, this Snowbridge property delivers on all fronts. Your mountain lifestyle begins here. Addition Details~ High Efficiency Navian On Demand Water Heater/ Domestic and Hydronic Heat (2019). Cable Tv and Internet Included in Condo Fees. A/C 2025 (id:35360)
RE/MAX Four Seasons Realty Limited
3b - 392 Main Street N
Wellington North, Ontario
Extensively renovated and ready for your new practice! An incredible opportunity awaits you, to assume this large turnkey Dental Office (equipment and business not included). Located in a very busy plaza in Mount Forest this location offers highway traffic, foot traffic and great exposure. The 3300 sqft space includes 6 offices, 11 patient rooms, preparation rooms, large staff room/kitchen and grand entrance/waiting area. This space can be easily converted into a doctors office or other applicable services. (id:35360)
Century 21 Heritage House Ltd.
322 - 121 Mary Street
Clearview, Ontario
This beautiful condo welcomes you with a bright, open-concept living space. The stylish kitchen features a large peninsula, quartz countertops, and stainless steel appliances. The oversized living room boasts luxury laminate flooring and a patio door leading to a private balcony overlooking the mature trees. The first bedroom includes a generously sized closet and semi-ensuite access to a four-piece bathroom. The primary bedroom features his-and-hers closets and a private ensuite with a large, glassed-in shower. Building amenities include a fitness room, party room, elevator, mail room, and secure underground parking with additional visitor parking available. Just a short walk to downtown Creemore, where you can enjoy artisan shops, local restaurants, bakeries, breweries, and more. This unit comes with one exclusive underground parking space and one exclusive locker. Don't miss this fantastic opportunity to own a condo in the heart of Creemore! Close to ski, golf, The Blue Mountains Resort, Collingwood and Wasaga Beach. (id:35360)
Sotheby's International Realty Canada
423 Talbot Street
Tay, Ontario
Its time to put your plans of owning a restaurant into action. An incredible opportunity to own an established business cafe in Port McNicoll! Kozy Kafe is a beloved local gem, known for its welcoming atmosphere, home-style meals and strong community presence. This turn-key business comes with a fully equipped kitchen, dining area, and everything that you need to start serving customers from day one. With great reviews, a loyal customer base, and room to grow, this is a great opportunity for aspiring entrepreneurs! (id:35360)
Keller Williams Co-Elevation Realty
181 Groh Avenue Unit# #102 & #103
Cambridge, Ontario
Main Floor office space available for lease - excellent Hespeler Location - right off the 401. Air Conditioned. Several units available (id:35360)
RE/MAX Twin City Realty Inc. Brokerage-2
418 Harmony Road
Ayr, Ontario
Prime Industrial Opportunity – Positioned just minutes from Hwy 401 and centrally located between Kitchener, Cambridge, and Woodstock, this rare industrial-zoned property at 418 Harmony Rd offers exceptional access and flexibility. The expansive lot provides ample space for operations, outdoor storage, and future expansion. A solid existing structure on-site offers potential for warehousing, light manufacturing, or logistics, with wide entry access and generous parking. Surrounded by agricultural land yet within reach of major transportation corridors, this property is ideal for businesses looking to scale operations in a quiet but strategic location. Whether you're expanding your fleet, relocating your shop, or investing in industrial land with long-term growth potential, this site delivers both function and future value. (id:35360)
Royal LePage Crown Realty Services
101 Wayne Gretzky Parkway
Brantford, Ontario
Great 35,000 sqf space with great clearance 32 , drive in door and a 10 ton crane. great for manufacturing , assembly and any light industrial use, and it is in a great location. Will be vacant in October (id:35360)
RE/MAX Twin City Realty Inc.
271 Bedford Road
Kitchener, Ontario
Are You Looking for a property in town with quite neighbourhood close to all facilties. Welcome to 271 Bedford Road, Kitchener – A Rare Find Across from Rockway Golf Course. Situated in the heart of Kitchener, directly across from the picturesque Rockway Golf Course, this charming 3-bedroom brick bungalow offers a unique and versatile living experience. Stylishly renovated from top to bottom in 2025, the home features 3 bedrooms, 3.5 bathrooms, and a rare loft space, providing exceptional room for a growing family. Inside, you'll find a spacious open-concept layout with large windows, quality vinyl flooring throughout, and a modern kitchen with granite countertops. The living and dining areas are bright and welcoming. The primary bedroom includes a closet and private updated walkin shower ensuite, while the additional bedrooms each have access to updated bathrooms. The fully finished basement offers in-law suite potential with a separate entrance with wet Bar, while the bonus loft above the garage is perfect for a teenager needing their own space, an extended family member, or overnight guests. Outside, the home boasts a neatly manicured, fully fenced, and professionally landscaped yard, plus a massive driveway with space for 7+ vehicles. The 2-car garage with high ceilings is ideal for mechanics or hobbyists. Located on a quiet, family-friendly street in an established neighborhood, this home offers easy access to shopping, restaurants, parks, schools, and public transit. Additional Features: Fully renovated in 2025, Carpet-free throughout, Most windows replaced, Two owned water heaters, New HVAC and A/C, Electrical Updated, New Garage Door Opener and Ev Charger, Newer owned water softener Whether you're looking for a multi-generational home or an income-generating opportunity, this one checks all the boxes. Book your private showing today! (id:35360)
RE/MAX Real Estate Centre Inc.
181 Groh Avenue Unit# 103
Cambridge, Ontario
Main Floor office and second floor space available for lease - excellent Hespeler Location - right off the 401. Air Conditioned. Several units available. (id:35360)
RE/MAX Twin City Realty Inc. Brokerage-2
267 Irvine Street
Centre Wellington, Ontario
Bring your decorating flair and make this bright, spacious home your own. With an abundance of natural light, this home offers a grand Foyer entrance, featuring an open circular staircase down to the lower level, an elegant Living Room combined with a formal Dining Room area, a cheerful Kitchen with functional layout, a Breakfast Nook and walkout onto the backyard deck. Along side the eat-in Kitchen and looking out into the backyard is the relaxed Family Room space, with gas fireplace. Down the wide hallway, and through the double doors you will find the Primary Bedroom with 3 piece Ensuite, two more bedrooms complemented by a main-floor bathroom complete this level. The lower level is fully studded and insulated but left unspoiled for your future plans. The double attached garage with direct lower level access adds convenience and functionality. Imagine the posibilities, book your visit this beautiful Elora bungalow today. (id:35360)
Royal LePage Royal City Realty
169 Edinburgh Road N
Guelph, Ontario
NEW MODIFICATIONS TO LAYOUT- IMPROVED ACCESS TO KITCHEN AND DINING AREA/ NEW STORAGE ROOM... This charming redbrick home nestled on a mature, tree lined 60x100 ft lot has a warm, and whimsical feel that makes a house a home. With undeniable curb appeal, from the crescent driveway inviting you in, to the picturesque stone walkway, 169 Edinburgh N is a standout in the community. Step inside to discover a bright and inviting interior featuring three bedrooms, each with large windows that bathe the rooms in natural light. At the heart of the home, the updated kitchen boasts vaulted ceilings, a skylight, soft-close cabinetry, and modern finishes, creating a space that's both functional and stylish. The window breakfast nook is the perfect place to sit, with a brand new countertop and generous space behind for a kitchen table, enjoy all your culinary delights here. The front room, adorned with a bay window, offers a tranquil setting perfect for a cozy living space or bedroom. Towards the back of the home is a shared 4pc bathroom with ceiling skylight feature. Just off this, a spacious great room with glass sliding doors provides lovely views and easy access to the private backyard oasis. The backyard with a patio is truly a hidden gem - surprisingly large, shaded by mature trees, and perfect for indoor-outdoor living. Whether it's sipping coffee on the covered patio or hosting a twilight dinner under the stars alfresco style, this space is designed for memorable moments. Location is key...and this one is unbeatable. Just steps from downtown Guelph's vibrant core, enjoy walkable access to shops, cafes, restaurants, microbreweries, and charming century homes that give the area its unique character. Additionally, with both Sunny Acres Park and Exhibition Park just a short stroll away, this home is perfectly suited for first-time buyers, or investors who appreciate a perfect rental opportunity. This small but adorable house is full of potential. (id:35360)
Royal LePage Royal City Realty
6 Kearney Street
Guelph, Ontario
Welcome to 6 Kearney Street a well-kept semi-detached home in one of Guelphs most family-oriented and quiet neighbourhoods. This thoughtfully maintained property is ideal for families or professionals seeking a safe, community-focused area close to parks and schools.The home features a long driveway with no sidewalk interruptions offering convenient and ample parking. Inside, the main level is bright and spacious, with natural light pouring through the large windows. The kitchen has been updated with stainless steel appliances, including an induction range and breakfast bar ideal for casual meals or everyday cooking.The open-concept main floor offers a practical layout for daily living. Upstairs, the spacious primary bedroom includes a walk-in closet. Two additional bedrooms and a full bathroom complete the upper level.Step outside to a private, fully fenced backyard perfect for entertaining, relaxing, or letting kids and pets play. Mature trees and established landscaping create a peaceful setting for summer barbecues, outdoor dining, or quiet mornings with coffee.This home is located within walking distance to excellent schools, multiple parks, the public library, and the Victoria Road Recreation Centre. Everyday shopping, dining, and amenities are just minutes away.A well-cared-for home in a truly family-friendly neighbourhood book your private showing today. (id:35360)
RE/MAX Real Estate Centre Inc
20 Cassino Avenue
Guelph, Ontario
Welcome to this lovingly maintained bungalow, ideally located in one of Guelphs most sought-after neighbourhoods. Set on a fully fenced 40 x 103 ft lot, the property features beautiful perennial gardens and a charming gazebo, perfect for enjoying peaceful mornings or summer evenings. Inside, the home is filled with natural light thanks to its many large windows, creating a warm and inviting atmosphere throughout. The efficient layout offers comfortable living, whether you're a first-time buyer or looking to downsize. Clean, bright, and move-in ready, this space instantly feels like home. The detached garage and adjacent overhang provide excellent storage, with space for tools, seasonal items, or even a small recreational vehicle or boat. While the garage isnt suitable for parking a car, the driveway offers space for two vehicles. Located close to great schools, shopping, parks, and other amenities, this is a wonderful opportunity to enjoy a quiet, established neighbourhood living with everything you need nearby. (id:35360)
Keller Williams Home Group Realty
30 Bluewater Drive
Central Huron, Ontario
Presenting an impressive lakeside property along the beautiful shores of Lake Huron. This uniquely designed 2021 slab-on-grade, two-story home features an oversized two-car garage and is ideally situated just minutes south of Goderich in the established Lakeside community of Bluewater Beach. Residents will appreciate the short walking distance to beach access, a playground, a pavilion, and nearby trails, perfect for outdoor enthusiasts. This distinct residence, offering two plus one bedrooms and two bathrooms, is ideal for those seeking an unconventional and comfortable living experience. The upper level boasts a stunning open-concept kitchen, dining, and living room, showcasing a large kitchen island with gleaming quartz countertops and a generous walk-in pantry. The main level exhibits an urban-style vibe with a family room, utility area, a 3-piece bathroom, and a potential third bedroom or office space. The home is thoughtfully designed with two decks to enhance comfort and enjoyment of the outdoor space. Notably, the upper front deck includes ceiling fans that help circulate air, maintaining a cool environment on warm days and deterring insects, thus creating a versatile and enjoyable outdoor area for relaxation and entertainment. Additional features include a seasonal lakeview, backyard shed, natural gas BBQ hook up, plenty of parking and central vac. This is a quality home with so much to offer, we encourage you not to miss out! (id:35360)
K.j. Talbot Realty Incorporated
155 Equestrian Way Unit# 31
Cambridge, Ontario
Welcome to this modern style beautiful 3 bedroom plus Den with lots of upgrades and ready to move-in town.This property offers a great value to your family! Main floor offers a Den which can be utilized as home officeor entertainment room with access to beautiful green backyard. 2nd floor is complete open concept stylefromthe Kitchen that includes an eat-in area, hard countertops, lots of cabinets, beautiful island, upgraded SSappliances, large living room and powder room. 3rd floor offers Primary bedroom with upgraded En-suite andwalk-in closest along with 2 other decent sized bedrooms. Beautiful exterior makes it look more attractive.Amenities, highways and schools are closed by. Do not miss it!! (id:35360)
RE/MAX Twin City Realty Inc.
155 Equestrian Way
Cambridge, Ontario
Beautifully designed brand new 3 storey Corner Unit townhome located in Cambridge's sought after neighborhood. This spacious 3 bedroom, 1.5 bathroom condo, crafter by Starwood Homes, offers 1610 square feet of modern living space across three levels. The main level features a well equipped kitchen and one of the home's three bathrooms, while the upper floors include two more full bathrooms, making it a perfect layout for families or professionals needing extra space. With an attached garage and single wide driveway, this property includes two dedicated parking spaces. Step out onto your open balcony for a breath of fresh air, and enjoy all the conveniences of condo living with a low monthly fee covering essential services. Nestled in a vibrant urban location near Maple Grove Rd. (id:35360)
Adana Homes A Canadian Realty Inc.
425 Elgin Street
Centre Wellington, Ontario
Fantastic Move-In Ready Bungalow! Beautifully updated throughout. This 3-bedroom, 2-bath home in a quiet, established Fergus neighbourhood in the south end of this great community. In law potential with a side garage entrance . Enjoy the charm of mature trees, large lots, and friendly neighbours all just a short walk to downtown, schools, and amenities. This bright and welcoming bungalow offers modern updates throughout, a functional layout, and a warm, inviting atmosphere. Perfect for families, downsizers, or anyone looking for a turnkey home in a peaceful yet convenient location. (id:35360)
Keller Williams Home Group Realty
770 18th Street
Hanover, Ontario
Welcome to this quality-built middle-unit townhome by Candue Homes, located in the desirable new Saugeen Cedar Heights West subdivision in Hanover. Offering 1310 sq ft of thoughtfully designed living space, this home features 2 bedrooms and 2 bathrooms, including a spacious primary suite with a walk-in closet and a 3-piece ensuite with a custom tile shower. Enjoy the open-concept layout with direct access from the living area to a covered back deck, perfect for relaxing or entertaining. The extra-deep backyard offers plenty of room to garden, play, or expand your outdoor oasis. The unfinished basement provides great potential for future development to suit your needs.Complete with an attached single-car garage, paved driveway, sodded yard, and full Tarion warranty, this home is move-in ready and built to last. Don't miss this opportunity to own in one of Hanovers most sought-after communities! (id:35360)
Keller Williams Realty Centres
660 Gloria Street
North Huron, Ontario
Discover this incredible opportunity to own a stunning 3-bedroom home, featuring an attached garage and a spacious detached heated shop measuring 26x26. Built in 2020, this custom-designed residence offers modern amenities and a full basement that awaits your personal touch, complete with a rough-in for an additional bathroom. Nestled against picturesque farmers' fields, this property provides a serene and private setting, perfect for those seeking a peaceful retreat while still being conveniently located. Enjoy the best of both worlds with ample space for hobbies, projects, or extra storage in the well-equipped shop. Don't miss out on this fantastic value and the chance to create your dream home in a desirable neighborhood. Schedule a viewing today! (id:35360)
RE/MAX Land Exchange Ltd
112 Cortina Crescent
Blue Mountains, Ontario
Escape to your tranquil retreat in Nipissing Ridge (Craigleith), where mature trees embrace this custom-built bungalow. Offering over 4,000 sq ft of luxurious living, this home features five bedrooms and a versatile bonus room ideal for an office. A separate entrance leads to a fully equipped in-law suite on the lower level, complete with a second kitchen. The main floor is an entertainer's dream, boasting an open-concept layout that seamlessly connects the living, dining, and gourmet kitchen areas. Retreat to the luxurious master suite, featuring a spa-like en-suite and a generous walk-in closet. Walk out to the private backyard oasis from the primary bedroom, second bedroom, and kitchen. Gather around the warmth of the stone-faced gas fireplace, creating cherished moments with loved ones. The lower level provides a versatile space for relaxation and recreation, or an opportunity for seasonal income, offering a family room, two additional bedrooms, a bonus room, a games room, a fully equipped kitchen, and its own separate entrance. Built with energy-efficient ICF construction and featuring heated floors on both levels, enjoy ultimate comfort year-round. Immerse yourself in the natural beauty of Georgian Bay and enjoy easy access to nearby skiing at Craigleith and Alpine Ski Clubs, as well as Blue Mountain, and endless neighborhood trails for outdoor adventures. Recent upgrades include a new roof in 2023, freshly painted main floor and kitchen island in 2024, and brand-new basement flooring installed in 2025.This makes an excellent Seasonal Rental. The whole house can be rented for $50,000 for the Ski Season (December 15th to March 31st). The basement can be rented for the Ski Season for $20,000. Summer Season- $8,000 to $12,000/month. Or rent the basement all year round. There are so many options for an extra revenue stream. (id:35360)
Century 21 Millennium Inc.
403 7th Avenue
Hanover, Ontario
Attention first time home buyers! What a great way to start in this great family home located within the heart of Hanover! Sitting on a nice sized lot, this 3 bedroom, 2 bath home has everything you need to get you started. Recent updates include an opened-up wall to make the dining area larger, new flooring in the dining room, living room and front foyer. Main floor offers a large entertaining kitchen with island, bright patio door to your deck, nice sized dining room currently being used as a bar space, cozy living room, separate front sunroom and 3 pc bath. Upstairs you will find 3 bedrooms and a 4 pc bath. Basement is unfinished, but has a workshop space, utility, laundry and storage! Appliance package included. Call your Realtor and book your showing with them today. (id:35360)
Royal LePage Rcr Realty
434 Oxbow Crescent
Collingwood, Ontario
SEASONAL LEASE (PRICE IS FOR WINTER MONTHS DEC-MAR) PLUS UTILITIES - DATES FLEXIBLE. Welcome to your winter retreat in the heart of Collingwood, Ontario. Nestled amongst scenic landscapes and vibrant community, this charming 3 bedroom townhouse offers the perfect blend of comfort, convenience for your seasonal getaway. The main level features bedroom 1 with a bunkbed and small desk, 2nd bedroom with a queen bed and walk out patio. Full bathroom and laundry. The second level is open concept with kitchen/dining/living area, upgraded kitchen complete with wood burning fireplace. The primary bedroom is on the 3rd level (loft) with a king bed and ensuite bath. This layout offers a nice separation between bedrooms - great for family with teens or a family with elderly parents. Come and explore all this area has to offer. Hiking, biking, skiing, shops, restaurants and so much more. Just mins to downtown Collingwood for all your shopping and entertainment. The private ski resorts are nearby and Blue Mountain is just 15 min away. This home is heated with a gas furnace. Utility/Security deposit of $2500 required plus a $250 cleaning fee. No smoking, a small pet may be considered. Tenant to provide their own linens, bedding and towels (id:35360)
Century 21 Millennium Inc.
3 Kelley Crescent
Wasaga Beach, Ontario
Amazing opportunity for you to be the next owner of this all-brick, custom-built home in the prestigious Wasaga Sands/Twin Creeks Subdivision. Known as a quiet area of beautiful homes on large, well-kept lots with mature trees, this location will not disappoint (view video/virtual tour to see how private). Pride of ownership exudes throughout the neighbourhood. Backing onto dedicated Open Space Parkland ensures no rear-yard neighbours, & you'll fall in love with the privacy afforded on this mature-treed lot (measuring approximately 102' x 172'). This 1,600 sq. ft. ranch-style bungalow has no stairs inside (except to the basement), with loads of main-floor living features for comfortable living. Features include a large living/dining room area at the front of the house; an equally large family room (with gas fireplace & walk-out to deck) that is open concept with the kitchen & adjoining breakfast nook, all overlooking the gloriously private rear yard; 3 generously sized bedrooms (or 2 + den/office); 2 full baths & a laundry room (with entrance to the large, 23' x 23' double garage). This house also has a mostly finished basement (only a couple of storage areas & a workshop that are unfinished). Rooms downstairs include a family/recreation room (with a gas fireplace/stove) that is open to the games room, a 4th bedroom, a 3rd full bathroom, a workshop (with pass-through access to the garage), & lots of room for storage too. Upgrades include a central air conditioner (2024), a gas furnace (2017), shingles (2015), 2 gas fireplaces, the all-brick exterior, low-maintenance vinyl windows, and a double-wide paved drive (room to park 6 or more cars). Neighbourhood amenities include walking trails, tennis & pickleball courts, a baseball diamond, a jogging track, a toboggan hill, and playground areas. This home is located within a short drive (or bicycle ride) of the beautiful sandy shores of the longest freshwater beach (Wasaga Beach) along the shores of stunning Georgian Bay. (id:35360)
Royal LePage Locations North
68 York Road Unit# B
Guelph, Ontario
Truly exceptional Terra View 4-bdrm semi-detached home W/over 2400sqft of beautiful living space across 3 thoughtfully designed levels, positioned in heart of Guelph’s vibrant & historic core! Backing onto York Rd Park & steps from Speed River, Covered Bridge & trails, this property offers rare combination of greenspace views W/unbeatable urban convenience. Front porch overlooks the park, deep driveway W/space for 4 cars & 1 car garage for convenience. Step inside to open-concept main floor W/pot lights, hardwood & expansive windows. Great room is ideal space to relax & entertain & flows seamlessly into eat-in kitchen W/marble counters, S/S appliances, new dishwasher & microwave, large island & pendant lighting. Upstairs the 2nd level is designed for family life. Primary bdrm W/balcony overlooking park, W/I closet & 4pc ensuite W/jacuzzi. 2 add'l bdrms, full bath W/soaker tub & laundry room complete the level. 3rd floor adds incredible versatility—currently used as home theatre, this space has 4th bdrm, 3pc bath & 3 storage areas. Ideal for guests, teens or work-from-home sanctuary. Home has R/I for central vac on all floors & surround sound system W/internal space for wiring & media unit installation. Lower level offers more storage W/potential for future devel or just to keep things organized & clutter-free. Property offers exceptional rental income potential for investors & being walking distance to UofG makes it appealing to tenants. Strolls along the river, quick access to downtown shops & restaurants. 7-min walk to GO Transit & Central Station making commuting to Toronto or anywhere in GTA a breeze. Add'l features: touch screen lock for main door, ECOBEE Smart Thermostat & all toilets replaced. Concrete patio & pathway installed in 2023 provide space to relax & entertain guests all surrounded by gardens & partially fenced for privacy. Whether you're searching for a dream home or high-return investment this home delivers on location, lifestyle & long-term value (id:35360)
RE/MAX Real Estate Centre Inc.
155 Equestrian Way Unit# 141
Cambridge, Ontario
Beautifully designed brand new 3 storey townhome located in Cambridge's sought after neighborhood. This spacious 3 bedroom, 1.5 bathroom condo, crafter by Starwood Homes, offers 1342 square feet of modern living space across three levels. The main level features a well equipped kitchen and one of the home's three bathrooms, while the upper floors include two more full bathrooms, making it a perfect layout for families or professionals needing extra space. With an attached garage and single wide driveway, this property includes two dedicated parking spaces. Step out onto your open balcony for a breath of fresh air, and enjoy all the conveniences of condo living with a low monthly fee covering essential services. Nestled in a vibrant urban location near Maple Grove Rd. (id:35360)
Adana Homes A Canadian Realty Inc.
436 Puddicombe Road
Midland, Ontario
All brick ranch bungalow Royal Home located in Prime Midland Point neighbourhood on almost a 1 acre lot. This spacious home has had many upgrades and improvements. Some of the many features on the Main are : Country size eat-in kitchen with island, plenty of cabinets and walk out to deck with wooden Gazebo * M/F Family Room with Fireplace open off of the Kitchen * Vaulted Ceiling in Family size Living Room * Primary with Ensuite & Walk-In Closet * 2+1 Guest Bedrooms * Main Bath and Powder Room on Main. Basement features: Large Open Rec Room and Games Room with Pool Table and Walk-Out to Yard * Sewing Area * Craft Area * Den * Workshop * Storage * Cold Room. There is plenty of room for all your vehicles and toys with: Attached 24 x 28 Garage * 36 x 16 x 12 H for RV or Boat & a 29 x 12 Carport that is 18' wide at rear - both enclosed on 3 sides * 16 x 10 Drive-Thru Shed for storage or snowmobiles * Large Paved Drive. Some of the improvements are the Gas Furnace, Hot water tank, Septic Tank, Some Flooring, 2 Toilets and 2 sinks plus more, ask your realtor for details. All this located step to Georgian Bay access at bottom of Puddicombe Road. Located In North Simcoe and Offers So Much to Do - Boating, Fishing, Swimming, Canoeing, Hiking, Cycling, Hunting, Snowmobiling, Atving, Golfing, Skiing and Along with Theatres, Historical Tourist Attractions and So Much More. Only 5 Minutes to Penetang, 45 Mins to Orillia, 45 Minutes to Barrie and 90 Mins to GTA. (id:35360)
RE/MAX Georgian Bay Realty Ltd
342 Mill Street Unit# 29
Kitchener, Ontario
Spacious 2-Bedroom Townhouse with Garage & Walk-Out Basement – Ideal for Families or Young Professionals! This bright and well-maintained 3-bedroom, 2-bathroom full townhouse unit offers comfortable living in a highly convenient location. Featuring an attached garage, a walk-out basement, and a private deck, this home is perfect for relaxing or entertaining. With a functional layout, generous bedrooms, and plenty of natural light, the space is well-suited for families or young professionals alike. Enjoy the ease of access to shopping, the expressway, and public transit—everything you need is just minutes away! Move-in ready and ideally located, this home offers the perfect blend of comfort, space, and accessibility. Smoke Free, Pet Free unit. Available August 1st, 2025. Rent is $2,500 + Utilities. (id:35360)
Royal LePage Wolle Realty
38 Charnwood Cove
Kitchener, Ontario
Bright, spacious, and full of potential, this versatile walkout bungalow sits on a spectacular lot at the end of a quiet court. Though dated inside, it’s clear this home was well loved—and with a thoughtful refresh, it could shine once again. Designed for entertaining, the layout features oversized windows and large principal rooms, including a formal living room with cozy fireplace and a floor-to-ceiling bay window that fills the space with natural light. The double-door entry opens to a generous eat-in kitchen, while the main floor offers two large bedrooms, including a primary with ensuite and a second bedroom with a walk-in closet. A 3-piece bath and main floor laundry complete the level. The finished walkout basement offers incredible versatility, with a massive rec room with fireplace, a second family room with deck access, an additional bedroom, and a 2-piece bath—ideal for extended family or guests. A spacious utility room provides ample storage. With four walkouts, a double attached garage, concrete driveway, and updated electrical panel, this home offers both comfort and opportunity in equal measure. A rare find with room to make it your own. Book your appointment today! (id:35360)
RE/MAX Twin City Realty Inc.
7939 Mill Road W
Guelph/eramosa, Ontario
1200 open office space for rent, this space is above garage fully heated and waiting for your magic touch, ideal space for accountant, or any other professional office space, ample parking out side please call for details and possibility to run your busines (id:35360)
RE/MAX Real Estate Centre Inc



