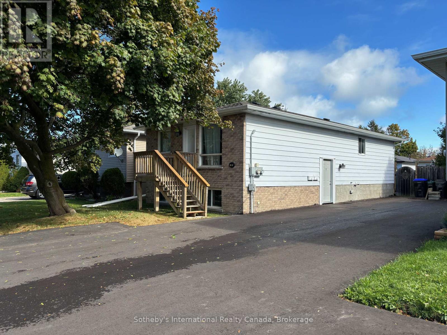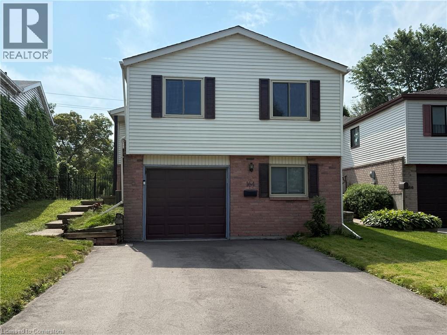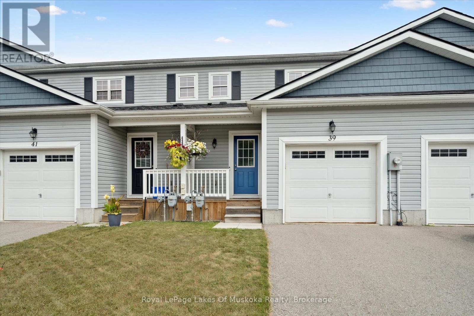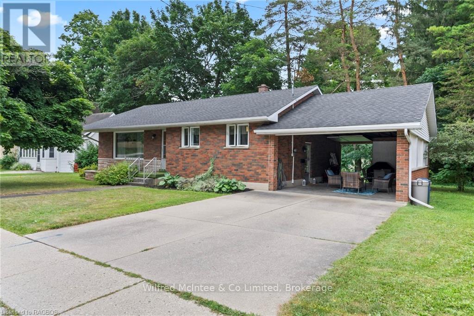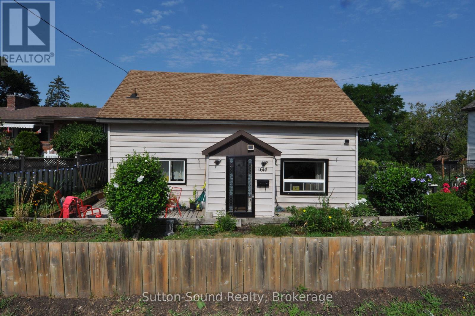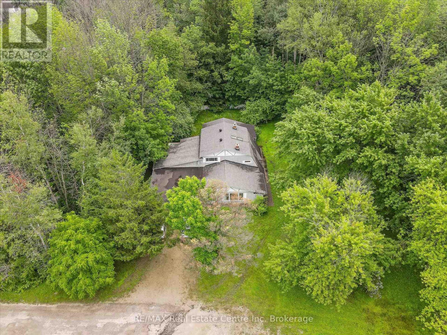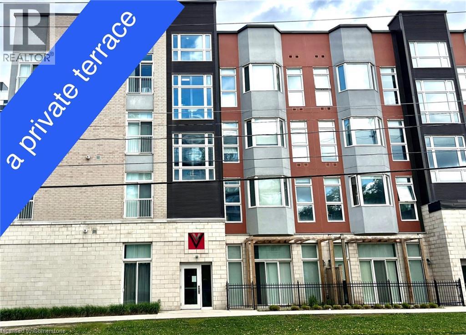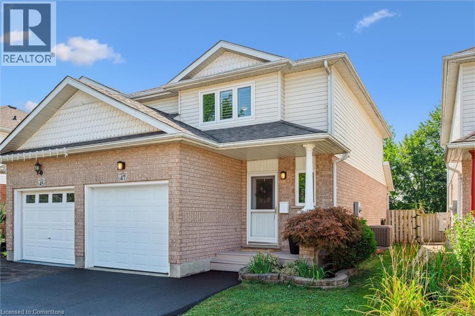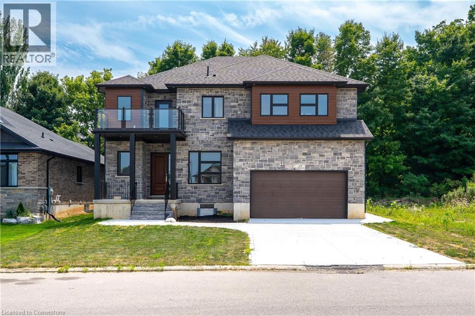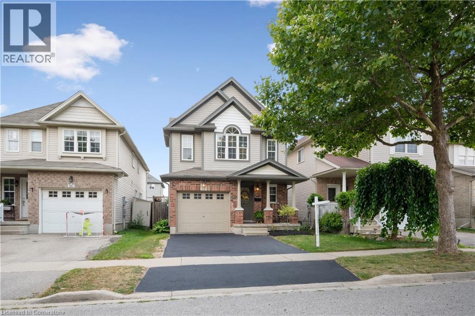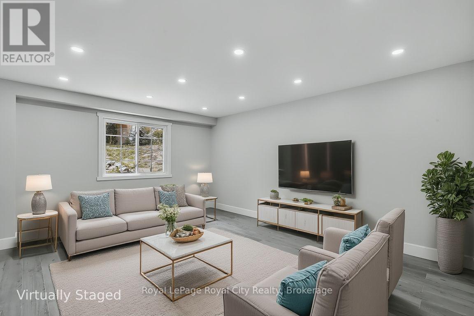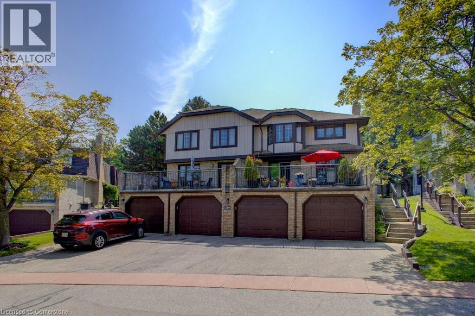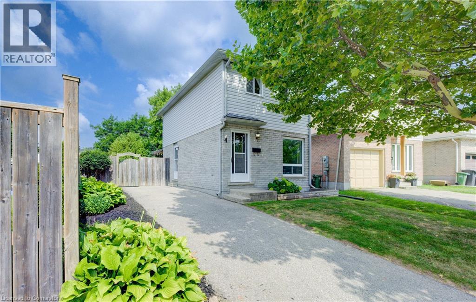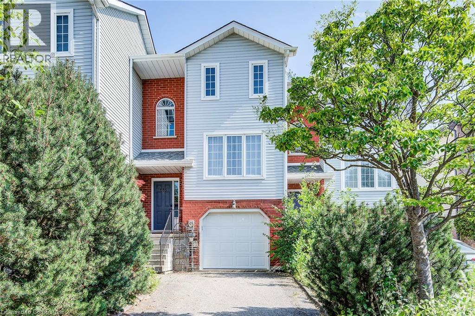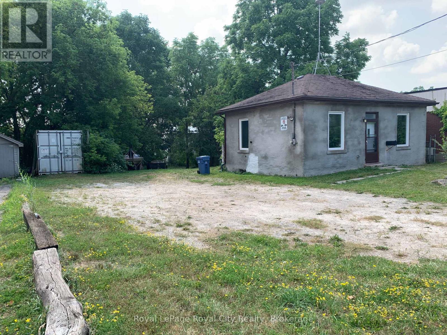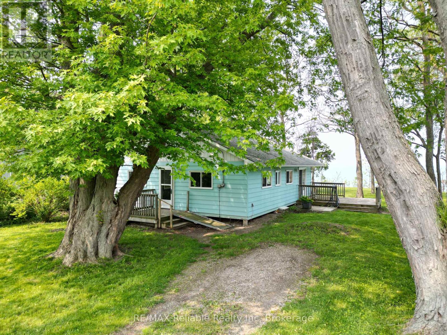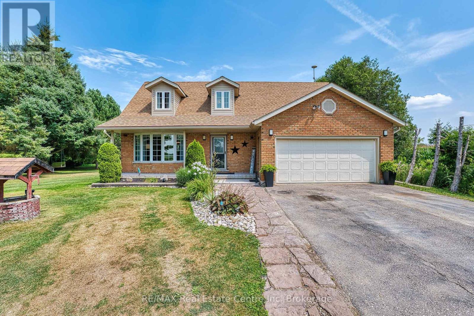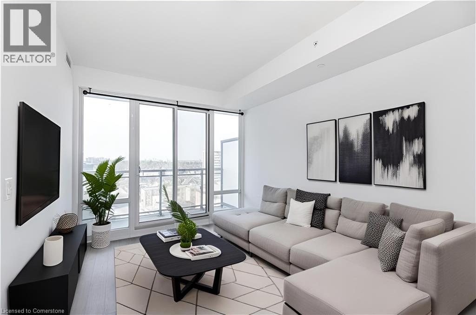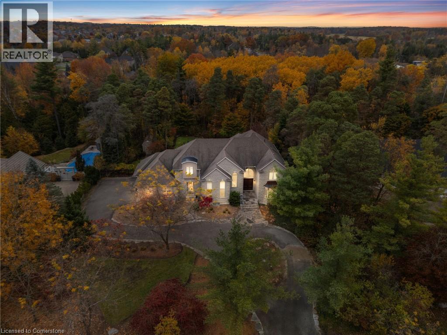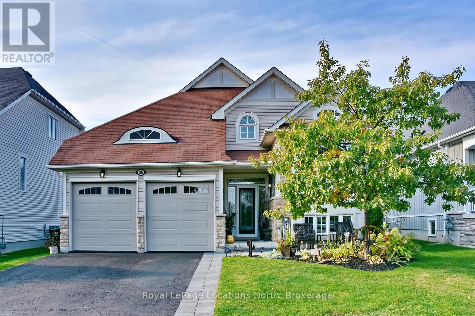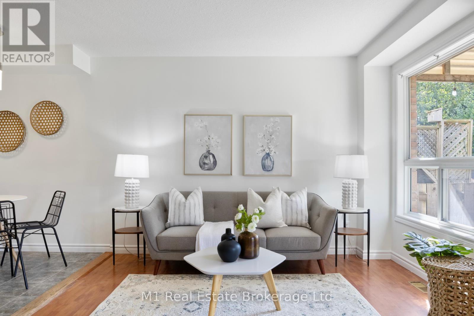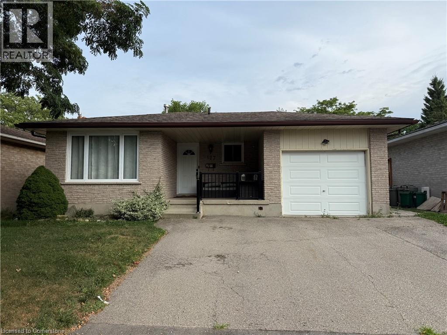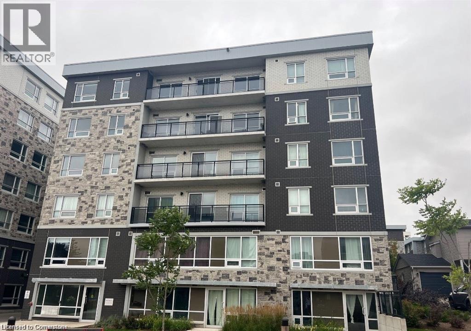55 Courtice Crescent
Collingwood, Ontario
Legal duplex in downtown Collingwood with uprades galore and separate mailing addresses and hydro to each unit! Offering a main floor unit with 3 beds and 1 bathroom that has a month to month tenant and a 2 bed, 1 bath lower unit, with new egress window, flooring, kitchen cabinets, shower and sound proofed ceiling. Lower unit will be vacant 1st October onwards. New heat pump installed this year and a list of all other features/upgrades is available. Homes also offers a fenced back yard and off street parking for 4 cars. This is an attractive investment for anyone wanting to live in the lower unit and have a tenant help pay the mortgage! ** This is a linked property.** (id:35360)
Sotheby's International Realty Canada
58 Dooley Drive
Kitchener, Ontario
Tucked on a quiet street in Kitchener’s sought-after Stanley Park area, this charming side-split sits on an impressive 0.30-acre pie-shaped lot and offers over 1,600 sq ft of bright, welcoming living space. Step inside and you’re greeted by a sun-filled living room where a huge bay window frames views of the tree-lined street, while updated LED lighting casts a warm glow in the evenings. The eat-in kitchen combines functionality with style, featuring a brand-new fridge and stove (2025), freshly updated flooring, and space for casual family meals. Upstairs, three comfortable bedrooms share a 4-piece bathroom, while the finished lower level provides a 3-piece bath, additional living area, and updated flooring—perfect for a family room, home office, or guest retreat. A massive crawl space offers exceptional storage. Out back, a large covered porch extends your living space into the outdoors, ideal for multi-season entertaining. Imagine hosting summer barbecues as laughter drifts across the lawn, or enjoying a steaming mug of coffee on a crisp autumn morning as leaves rustle in the breeze. The generous, fully fenced yard is framed by mature trees and shrubs, offering privacy and plenty of space for lawn games, a vegetable garden, or a fire pit. Beyond the fence, a gate opens to a convenient walking path, putting you just minutes from Stanley Park Mall for shopping, dining, and daily errands. An oversized detached garage with a front man-door and a wide concrete driveway that easily accommodates five vehicles make this a dream for hobbyists, commuters, and families alike. Living here means enjoying a friendly, established neighbourhood with quick access to excellent schools, parks, and trails. The Stanley Park Conservation Area is minutes away for peaceful walks, while nearby community centres and playgrounds bring recreation close to home. Easy access to major routes ensures stress-free commuting, making this home the perfect balance of comfort, space, and lifestyle. (id:35360)
Keller Williams Innovation Realty
164 Herron Place
Waterloo, Ontario
Location location location! This carpet free raised - bungalow located in desirable WESTVALE neighborhood! Basement separate entrances, in law capability. It's perfect for families, young professionals, and working from home! This home features: 2+1 bedrooms and 2 full bathrooms. Deep lot with attractive tree covers, quiet court location within the neighborhood, large master bedroom with large walk-in closet, convenient walking trail access to main bus routes on University/Fischer Hallman. Close to schools, restaurants, walking trails, both universities, and all the shops and amenities at the Boardwalk. Walking distance to Resurrection High School. A large and comfortable deck at the rear overlooking attractive gardens, this is the perfect place to call HOME! (id:35360)
Royal LePage Peaceland Realty
39 Little Ryan's Way
Bracebridge, Ontario
Whether you're starting out, downsizing, or looking for a move-in ready family home, this property offers comfort and convenience in one great package. The open-concept main floor is ideal for both daily living and entertaining, with hardwood floors in the living/dining area and easy-care tile in the kitchen and hall. The kitchen offers plenty of cupboard space, an upgraded pantry, and a centre island for casual meals. A walkout leads to a large deck and fully fenced yard that backs onto green space perfect for summer BBQs, pets, or a play area. A handy two-piece bath is also located on this level. Upstairs, you'll find three bright bedrooms, including a generous primary with an entire wall of closet space. A four-piece bath serves this level. Recent upgrades include a heat pump/furnace (2023) for efficient year-round comfort and custom blinds on all windows, letting in natural light during the day while offering privacy when you want it.The full basement is ready for your finishing ideas, whether you envision a family room, home office, or gym. An attached garage with inside entry adds convenience, and the welcoming covered front porch provides a great spot for morning coffee. In a welcoming neighbourhood with green space at your back and community amenities minutes away, this home makes it easy to settle in and feel at home. (id:35360)
Royal LePage Lakes Of Muskoka Realty
343 George Street W
West Grey, Ontario
CHARMING 1100SQ FT 3 BEDROOM BUNGALOW IN THE TOWN OF DURHAM. Inside, you'll find a completely updated kitchen and a home that shows genuine pride of ownership. The logical floorplan maximizes usable living space and natural light, plus the 270sq ft rec room in the basement gives added space. Many recent upgrades; new roof 2015, new furnace in 2019 (a/c hook-up in place with a/c coil but not currently functional), washer/dryer 2023. Located within walking distance of the Saugeen River public beach, scenic groomed riverside trails, the downtown core, local schools, wading pool, and splash pad. With easy access to Hwy 6 and Grey Rd 4, this is a great low maintenance opportunity! (id:35360)
Wilfred Mcintee & Co Limited
1614 3rd Avenue E
Owen Sound, Ontario
Bigger Inside Than It Looks! This affordable 3-bedroom, 2-bath home is the perfect starter for first-time buyers. Located directly across from Alexander Park, it offers a spacious layout with both living and family rooms, a large eat-in kitchen, and a generous lot with a patio area ideal for relaxing or entertaining. Why pay rent when you can own a home within walking distance to the Bayshore, shopping mall, downtown, and parks? Recent upgrades include new windows in the kitchen, dining room, and all three bedrooms, a new fence (2022), added insulation, spray-foamed basement, updated outdoor lighting, and an HRV system. Additional improvements include an on-demand hot water tank, newer gas furnace (2015), front windows (2011), and roof shingles (2009).With low property taxes currently at just $2,130.14, this move-in-ready home is not only affordable but also packed with value. Dont miss this opportunity call today and make it yours! (id:35360)
Sutton-Sound Realty
137 Finden Street
Georgian Bluffs, Ontario
Property Sold "AS IS" Spacious detached home with 2 car garage on 2 acre treed property on quiet street. Just blocks from Kelso beach, park and marina. 4 bedroom 4 bathroom, featuring main floor master bedroom and 4pce ensuite for comfortable living, Some gas heat and 2 gas fireplaces. Some newer windows (id:35360)
RE/MAX Real Estate Centre Inc
80 Hawkins Drive
Cambridge, Ontario
Discover the perfect blend of comfort, style, and convenience in this well-cared-for bungalow, ideally located in one of North Galt’s most desirable neighbourhoods. Just minutes from schools, parks, shopping, highway access, and everyday amenities, this home is ready to fit any stage of life. Step into a bright and spacious living/dining room combination, ideal for both everyday living and entertaining. The well-sized kitchen features a cozy breakfast nook and sliding doors that lead to a large deck — perfect for morning coffee or summer gatherings. This home offers two generously sized bedrooms and a 4-piece main bathroom. The fully finished basement adds exceptional living space, complete with a gas fireplace, large recreation area, and an additional 4-piece bathroom — ideal for hosting family and friends. Additional features include a fully insulated and drywalled single-car garage. Recent updates include: Roof shingles (2016), furnace motor (2019), sump pump (2019). Move-in ready and perfectly located, this North Galt gem is a rare opportunity — the only thing missing is you! (id:35360)
RE/MAX Real Estate Centre Inc.
253 Albert Street Unit# 103
Waterloo, Ontario
This well-appointed main-floor condominium offers 1 BEDROOM + 1 DEN, 1.5 BATHROOM, features a PRIVATE TERRACE and impressive 13-foot ceilings, complemented by modern, high-quality finishes throughout. Situated in a quiet end-unit location. The spacious open-concept layout includes a contemporary kitchen equipped with granite countertops, stainless steel appliances, and comes fully furnished, including a television and in-suite laundry for optimal convenience. Residents benefit from access to a rooftop terrace, perfect for social gatherings or unwinding. Conveniently located within walking distance to both Wilfrid Laurier University and the University of Waterloo, and with public transit and essential amenities nearby, this property presents an exceptional opportunity for young professionals, students, or investors. (id:35360)
Royal LePage Peaceland Realty
361 Third Street
Midland, Ontario
Looking for a solid investment opportunity with great potential? This legal duplex features a spacious 4-bedroom, 1-bathroom main unit, with one bedroom and laundry conveniently on the main floor. The main unit is vacant, and the additional bachelor unit at the back offers even more rental potential. With three driveways - two at the front and one at the back with access from Robins Lane - theres ample parking for both units. The basement has been fully spray foamed and each unit enjoys its own private courtyard space. Conveniently located close to schools, shopping, parks, and more - this property is a smart move for investors! (id:35360)
Keller Williams Experience Realty
2248 Webster Street
Shakespeare, Ontario
Discover your dream home at 2248 Webster, a beautiful bungalow that combines modern elegance with practical living. Built in 2017, this custom quality home spans 1,353 sq. ft and is nestled on a spacious corner lot of 65’ x 135’, offering a serene lifestyle just minutes from the local school, park, and community center. Step into the heart of the home, where an open concept kitchen, dining, and living area await you. Enjoy culinary delights with granite countertops and stainless steel appliances while basking in the light pouring in through sliders that lead to your outdoor sanctuary. The stunning 12-foot vaulted ceiling in the living room adds an airy charm that enhances every gathering. Retreat to the primary bedroom through double doors, complete with a walk-in closet and an ensuite bath designed for relaxation featuring double sinks, a custom glass and tile shower, and a therapeutic jetted tub. A secondary bedroom also boasts a walk-in closet for added convenience, making it perfect for family or guests. With an additional four-piece main bathroom and a functional main floor laundry/mudroom, everything is designed for ease of living. The unfinished basement presents endless opportunities to customize according to your needs—boasting lookout elevation windows and a completed three-piece bathroom alongside a cold cellar. Park effortlessly with a double car garage and space for four cars in your driveway. The tastefully landscaped and fully fenced yard offers privacy as well as space for family fun or relaxation. Conveniently located off Hwy 7 & 8 and close to shops and restaurants, this home truly has it all (id:35360)
Hewitt Jancsar Realty Ltd.
36 Balvina Drive W
Goderich, Ontario
A turn-key, all brick bungalow in the west end of Goderich is now available for the next owners. Featuring an attached garage, modern & recent updates including flooring, windows, doors, furnace, central air - the list goes on. This home has been meticulously maintained and is an absolute pleasure to show. The moment you walk in the front door you are greeted with beautiful hardwood floors, access to the private back deck and landscaping to enjoy those quiet summer nights. The inviting front porch is the perfect place to enjoy your morning coffee. The home consists of 3 plus 1 bedrooms, 2 bathrooms, full finished basement with gas fireplace and custom built-in shelving. Conveniently located within a short walk to Lake Huron beach access, shopping and the YMCA. Priced appropriately to sell in the current market conditions, so don't hesitate to come and have a look. (id:35360)
Coldwell Banker All Points-Festival City Realty
93 Mainhood's Road
Huntsville, Ontario
Welcome to your dream country retreat! This custom built executive family home is perfectly nestled on 10+ acres of cleared and wooded land, offering privacy, space, and convenience, all just minutes from both Bracebridge and Huntsville. A rare opportunity to own a versatile property that blends luxury living with rural charm, ideal for families, multi-generational living, or those seeking a tranquil lifestyle with all the modern comforts. Step inside to a spacious open-concept layout, where cathedral ceilings and a cozy gas fireplace define the formal great room, a perfect space for relaxing or entertaining. The large, well-appointed kitchen flows seamlessly into the dining area with walk out to Muskoka Room which invites you to soak in the fresh air and serene views in comfort. The main floor offers a luxurious primary suite featuring a massive walk-in closet and spa-like 5-piece ensuite complete with a soaker tub. Two additional, generously sized bedrooms and a full 4-piece bath provide ample space for kids or guests. The fully finished lower level expands your living space with a large rec room ideal for a home theatre, gym, or games room along with a oversized laundry room complete with folding table and laundry shoot from main floor. To finish off the lower level, the self-contained in-law suite allows for independent living quarters, complete with large open and airy living space with walkout, one bedroom and 4 piece bathroom perfect for extended family or guests. Outside, enjoy the park like setting, complete with a fire pit area, rock outcroppings, and picturesque front yard. Car enthusiasts, hobbyists, or outdoor adventure lovers will appreciate the insulated and heated 2-bay garage, plus the additional and impressive 22' x 34' attached garage ideal for storing ATVs, sleds, or working on projects year-round. (id:35360)
RE/MAX Professionals North
8126 Oakridge Drive
Ramara, Ontario
Imagine Life on the Green River with this partial build. At the end of a quiet cul-de-sac, your custom-built dream home awaits on the peaceful shores of the Green River. Built with durable ICF construction and an architectural steel roof, this 1600+ square foot, 3 bedroom and 2 bathroom riverside retreat offers beauty, strength, and energy efficiency. The home is fully framed with no rough-ins, a drilled well and septic already installed, and all windows and doors purchased, many already in place. Inside, picture a light-filled great room with vaulted ceilings, skylights, and a cozy stone fireplace, opening to a deck with stunning river views. The chefs kitchen features quartz countertops, custom cabinetry, and access to a sun-soaked dining deck. Your primary suite offers river views, deck access, and a spa-like ensuite, while a second bedroom, den, elegant bath, and main floor laundry add comfort. An insulated two-car garage, Generac hook up installed with separate entry, plus a walkout basement with development potential, provide flexibility for your needs. Outside, imagine adding a private dock for paddling, cruising, or simply relaxing river side. With the vision framed and the essentials in place, all that's left is your finishing touch to make this riverside dream a reality. (id:35360)
Century 21 B.j. Roth Realty Ltd.
156 John Street
Grey Highlands, Ontario
Welcome to 156 John St. Experience the charm of village living with this beautifully maintained home nestled in the heart of Feversham. This versatile 4-level side split offers 3 spacious bedrooms and 3 bathrooms, plus a large family room perfect for gatherings. The finished basement includes an additional bedroom and a den, providing extra living space for guests, hobbies, or a home office. Step inside to find a bright and welcoming living room, where large windows fill the space with natural light. The chef-inspired kitchen features quartz countertops, a stunning mosaic tile backsplash, and a functional layout that blends style with practicality. For outdoor enthusiasts, a local park is just a short stroll away, while the nearby Feversham Gorge offers breathtaking hiking trails. Everyday conveniences are close at hand, with a nearby store and LCBO to meet all your essentials. This warm and inviting home offers comfort, functionality, and small-town charm—perfect for families of any size. (id:35360)
Exp Realty
47 Watercress Court
Kitchener, Ontario
Welcome to your own personal retreat!!! 47 Watercress Court, Kitchener. This semi detached house completely renovated in the recent years from top to bottom and filled with natural light! This 3-bedroom, 2+1-bath home with fully finished basement offers the perfect blend of modern comfort and a serene natural setting. Carpet free with the exception of the basement. Step outside to enjoy a breathtaking view of the Laurentian wetlands .This isn't just a backyard; it's a four-season retreat! Enjoy in any weather, all year round. Some updates within the last five years include a new driveway and all-new paint throughout. With a great location, and easy access to amenities and the expressway, this home is ready for you to move in and enjoy a lifestyle of comfort and tranquility. (id:35360)
Royal LePage Wolle Realty
25 Sunview Drive
Norwich, Ontario
Step into this stunning 5 bedroom, 3 full-bathroom, carpet-free home where thoughtful design meets luxury living. The main floor boasts soaring 10 ft ceilings, elegant engineered laminate floors, and a breathtaking, light-filled kitchen that seamlessly blends style and functionality. Featuring expansive windows, cream-colored cabinetry with ample storage, a striking quartz countertop island perfect for casual dining or entertaining, and a spacious walk-in pantry, this kitchen is truly the heart of the home. High-end stainless steel appliances, including a French-door refrigerator and built-in dishwasher, add both elegance and practicality, while open shelving and direct access to the backyard deck make it perfect for both everyday living and hosting. The open-concept layout flows effortlessly into the living area, highlighted by a striking chandelier, a modern fireplace, and big bright windows that flood the space with natural light. Upstairs, 9 ft ceilings and engineered laminate floors continue, with the convenience of a second-floor laundry room. The fully finished basement also with 9 ft ceilings, offers a separate entrance, making it an ideal potential in-law suite with its own kitchen, bedroom, bathroom, and durable luxury vinyl flooring. Backing onto lush greenery with no rear neighbours, the outdoor space offers peace and privacy, perfect for relaxing or entertaining on the deck. Additional features include a main-floor mudroom with the potential to be converted into a full bathroom, and large windows on every level to keep the home bright and airy year-round. This home is a rare find, offering modern style, versatile spaces, and an unbeatable location surrounded by nature. (id:35360)
Exp Realty
Exp Realty Of Canada Inc
250 Ainslie Street S Unit# 72
Cambridge, Ontario
CAREFREE LIVING!! This immaculate townhome is in move in condition and features an updated eat in kitchen with quartz counter tops. Spacious living room with hand scrapped hardwood flooring. The second floor does not dissapoint featuring an updated staircase with new handrails and railings. Spacious primary bedroom with a large 4 piece ensuite and a walk-in closet. Upstairs den/office area. The basement is a full walkout and features another great living room with large windows and sliding glass doors that lead to the private backyard. Winter views of the grand river plus centrally located close to all amenities. Put this one on your list of must see homes! (id:35360)
RE/MAX Twin City Realty Inc. Brokerage-2
12 Frankfurt Street
Kitchener, Ontario
Welcome to 12 Frankfurst St in Huron Park. This Impressive 3 Bedroom Family home has been nicely renovated and offers over 1841 sq ft of living space on the main & upper levels. The Spacious Floor plan will Captivate you, offering Designer Touches at every turn! Plenty of Room to live & grow here with generous room sizes, including an Outstanding Upper Floor Family Room – Recently Renovated with Incredible Custom Cabinetry, Extra Bench Seating with drawers & Vaulted Ceiling. An abundance of space on the main floor - the Updated Kitchen is perfect for cooking your favourite meals, with plenty of cabinet space, island with breakfast bar & Stainless Steel Appliances. Enjoy Family dinners in the Dining room, or relax in the Large Living room with Stone fireplace & Built-in Shelving, overlooking the Landscaped Backyard. Step outside to the inviting concrete patio, leading to a Lovely Backyard to enjoy future BBQs or to unwind in the hot tub. Plenty of space to host guests & for the kids to enjoy. Upstairs, you will appreciate the 3 sizable bedrooms, including the Spacious Primary w/ Office, the Enormous Upstairs Family Room ((21’3 x 14’1) & the Stylish Flare throughout! Nestled in the vibrant Huron Park Community, this home is move-in ready & only Steps away to Shopping, walking trails, parks & great schools. Loaded with all the features you’d expect in this neighbourhood including many updates over the last 10 years including New Heat Pump in 2023, Updated Kitchen & Bathrooms, Concrete Patio, Hot Tub, Fencing, Designer Lighting, Flooring, & Much more!!! (id:35360)
RE/MAX Solid Gold Realty (Ii) Ltd.
19 Crossmore Crescent
Cambridge, Ontario
RENT IS $3300 + UTILITIES . AVAILABLE FROM SEPT 1. Beautiful 4-bedroom, 2.5-bathroom detached home (2,033 sq. ft.) available for lease in Cambridge. This property offers a bright, cozy, and spacious layout with 9 ft ceilings on the main floor and 8 ft ceilings on the second. Featuring a modern open-concept design with large sunny windows, imported ceramic tiles in the foyer, main hall, powder room, kitchen, breakfast area, and all bathrooms, plus hardwood flooring with a natural varnish finish on the main level (excluding tiled areas). All bedrooms are generously sized with ample closet space and huge windows. The home includes a double-door main entry. Located in a prime area close to Highways 24 & 8, shopping, schools, and other amenities, this quality-built home comes with multiple upgrades. (id:35360)
Century 21 Right Time Real Estate Inc.
691 College Avenue W
Guelph, Ontario
Welcome to your move-in-ready dream home! Sitting proudly on a large 78 lot with a brand-new concrete driveway, this fully renovated home offers style, comfort, and peace of mind. The durable metal roof means you can focus on enjoying your new home instead of worrying about big repairs. Step inside and you'll find bright, open spaces with modern potlights, LED lighting, and a fresh neutral palette thats ready for your personal touch. The carpet-free design features brand-new vinyl flooring throughout, giving you both style and durability. The kitchen is a showstopper, with gleaming granite countertops and brand-new stainless steel appliances never used just waiting for your first meal together. Upstairs, you'll find 3 comfortable bedrooms and a sleek main bathroom with a glass shower. A second bathroom adds convenience for busy mornings. The finished basement offers even more living space with a rec room featuring porcelain tile and a new washer and dryer. Its perfect for a home office, gym, or movie nights with friends. With its modern updates, smart layout, and large lot, this home is the perfect place to start your homeownership journey. (id:35360)
Royal LePage Royal City Realty
1215 Sunset Drive
South Bruce Peninsula, Ontario
Just steps from Lake Huron with deeded beach access, this 2005 custom-built 5 bedroom, 3 bathroom home offers a rare blend of privacy, comfort, and premium features on a scenic(approx)2.5 acre property in the heart of Howdenvale. Surrounded by mature trees and private walking trails, it's the perfect retreat for those who value both outdoor adventure and modern convenience.The bright, open-concept main floor features a spacious living and dining area, a well-appointed kitchen with access to either the front or back deck, three bedrooms, including a primary suite complete w a walk-in closet and 3-pc ensuite bath and main floor laundry. Two additional 3 pc bathrooms, one on the main floor and one on the lower level, ensure convenience for family and guests. The finished lower level offers in-floor heating, a family room, two additional bedrooms or flex spaces, a roughed-in kitchen, making it ideal for multi-generational living, guest quarters, or a private in-law suite, plus a utility room and a separate workshop. Notable upgrades include composite decking on both decks, retractable screen on doors, under and over cabinet kitchen lighting, vaulted ceiling, high-efficiency furnace(2022), heat pump(A/C)(2023)for year-round climate control, and a backup generator for peace of mind. Car enthusiasts, hobbyists, and those in need of extra storage will appreciate the attached 15.5' W x 35' D two-car garage and a detached 20' x 24' shop/garage. Outdoor living is equally impressive with a landscaped yard, designated sitting area w fire pit perfect for entertaining, perennial beds and lots of space for a vegetable garden. Across the road, your deeded access to Lake Huron means swimming, kayaking, canoeing, and world-class sunsets are just steps away. Ideally located close to boat launches, sandy beaches, and all the natural beauty of the Bruce Peninsula, this property offers the best of year-round living, weekend getaways, or investment potential. (id:35360)
Sutton-Sound Realty
479 Beechwood Drive Unit# 3
Waterloo, Ontario
Beautiful Executive Townhome in Prestigious Beechwood West. Welcome to this beautifully updated executive townhouse condo, ideally situated in the highly sought-after and mature Beechwood neighbourhood. Offering over 1900 sq ft of finished living space, this spacious 2-bedroom, 3-bath home provides the perfect blend of comfort, style, and convenience. Step inside to a large, welcoming foyer with a convenient 2-piece powder room and large closet. The updated kitchen features abundant cabinetry, newer countertops, luxury vinyl flooring, appliances, and a modern sink. Enjoy your morning coffee in the cozy breakfast nook, filled with natural light. The open-concept dining and living areas boast elegant hardwood floors—ideal for hosting guests or enjoying quiet evenings. Sliding doors lead to a private outdoor patio, complete with a gazebo and landscaped gardens, offering a tranquil retreat. Upstairs, you'll find two generously sized bedrooms, both with ample closet space and custom drapery. The primary suite features a double-door entry, walk-in closet, and a private 3-piece ensuite. The finished lower level expands your living space with newer flooring, the recreation room is huge and great for family gatherings, a dedicated laundry room with extra storage, and a versatile bonus room—perfect for a home office, gym, or craft area. Custom window coverings throughout, many updates and move in ready! Live carefree at Beechwood Villas, where you’ll enjoy exclusive access to the outdoor pool and tennis court. Plenty of visitor parking adds to the convenience of this fantastic community (id:35360)
RE/MAX Twin City Realty Inc.
111 Carmine Crescent
Cambridge, Ontario
Tucked away on a quiet Hespeler street, this 4-level backsplit semi-detached home offers a functional layout, modern updates, and plenty of space for a variety of needs. The newly paved concrete driveway provides ample parking, while the fully fenced backyard ensures privacy. Recent upgrades include new attic insulation, AC, furnace, hot water system, front window, gutters, and a brand-new roof for peace of mind. Inside, you’ll find a beautifully renovated kitchen and bathroom, new carpet, and a bright, comfortable living room. The upper level features a 4-piece bathroom and three good-sized bedrooms, while the lower level adds flexibility with a family room, an additional bedroom or office, and a renovated 3-piece bathroom with a glass shower. The basement level is unfinished and currently serves as the laundry and utility area, with potential to finish for even more living space (id:35360)
RE/MAX Real Estate Centre Inc.
175 Winston Boulevard
Cambridge, Ontario
You really can have it all from prime location to the #401 and all amenities nearby, while still having a quiet oasis to come home to. Welcome to the beautiful 175 Winston Blvd. This well-appointed bungalow offers all the space you need for a growing family with a spacious, private backyard. The main floor features 3 bedrooms, a main bathroom, an open concept kitchen that has ample bright light due to the newer skylights, and a family room that walks out onto your deck. Downstairs has just been remodelled to include a wide open recroom with plenty of space and storage, and a remodelled 3-piece bathroom. Another additional bonus is the garage, which has its own 60-amp service and is heated. The home has been meticulously cared for with new carpet on the stairs (2025), shingles (2017), Skylights (2023), basement flooring (2025), basement bathroom (2025), shed (2022), and the deck (2025). (id:35360)
RE/MAX Twin City Realty Inc.
4 Troy Crescent
Guelph, Ontario
Welcome to 4 Troy Crescent in Guelph, the perfect start for first time buyers or young families in a freehold home. This charming 2 bedroom 2 bath detached home is tucked onto a quiet crescent in a family friendly neighbourhood, offering both comfort and potential. Step inside to find a bright and inviting main floor with a functional layout and hardwood floors in the living room. Upstairs you will discover both bedrooms are spacious and the full family bath provides comfortable living space, while the partially finished basement with an additional 3 piece bathroom offers options for a future rec room, office, or play area. Outside you’ll love the incredible private backyard and brand new roof. Whether your plans include gardening, entertaining, or simply unwinding, this back yard is perfect. With 2 car parking, municipal services, and an established neighbourhood setting, this home offers convenience and peace of mind. There are numerous local schools including public, Catholic, and French Immersion options and for those who love the outdoors you will discover several parks, walking trails, sports fields, a dog park, and playgrounds. If you’re ready to settle into your first home 4 Troy Crescent delivers great value in a fantastic Guelph location. (id:35360)
Exp Realty (Team Branch)
635 Grange Crescent
Waterloo, Ontario
Don't miss the chance to own this affordable 2-bedroom freehold townhouse! Located in the desirable Westvale neighborhood. Clean, well maintained, and move-in ready. New furnace (2023) and new AC (2024). Open concept main floor features a large bright great room, kitchen with modern cabinetry, two good-sized bedrooms, and a 4pcs upstairs family bathroom. Finished lower level with 2-piece bathroom, laundry room, easy garage access, oversized fenced backyard. Located right next to major shopping and dining, top-rated schools, parks. Close access to highway. Call to book your private showing today! (id:35360)
Green City Realty Inc.
180 Waterloo Avenue
Guelph, Ontario
Discover an incredible opportunity at 180 Waterloo Avenue, Guelph! This .29-acre lot, situated near downtown, offers exceptional potential for redevelopment. With a generous 63.77-foot frontage and flexible Office Residential zoning, the possibilities are vast. Permitted uses include an artisan studio, daycare center, group home, medical office, personal service establishment, semi-detached home, or a single detached dwelling. The existing small structure has been substantially renovated but awaits completion, offering a charming foundation for a cute home or a small office. Seize this chance to create your vision in a prime location with endless opportunities! (id:35360)
Royal LePage Royal City Realty
77543 Melena Drive
Bluewater, Ontario
Discover the peaceful charm of lakefront living at this inviting 3-bedroom, 1-bath cottage located just minutes north of Bayfield. Nestled on a beautifully treed DOUBLE lot in the quiet Melena Beach community, this property offers breathtaking views of Lake Huron right from your kitchen, dining, and living rooms. Watch the sun rise and set from your side deck, or unwind in your backyard as the sky lights up with unforgettable sunsets over the water. Whether you're seeking tranquility or nearby amenities, this location offers the best of both worlds with golf courses, boutique shops, and great dining just a short drive away. This cottage is filled with potential and ready for new owners to make it their own. Whether it's your weekend getaway or a family retreat, it's time to pour your love into this lakeside gem and start making memories. (id:35360)
RE/MAX Reliable Realty Inc
6617 Third Line
Centre Wellington, Ontario
Beautiful country home just minutes from town. Welcome to this charming 2-storey home, lovingly maintained by the original owner since it was built in 1987. Pride of ownership is evident throughout. The main floor offers a bright living room, a separate dining room, and a spacious eat-in kitchen with french doors leading to the covered back deck and private yard. Just off the kitchen, a cozy family room with an electric fireplace provides the perfect space to relax. Upstairs, you'll find a generous primary bedroom complete with 3-piece ensuite, walk in closet, plus two additional bedrooms and a 4-piece bath. The fully finished lower level is ideal for entertaining, featuring a large rec room with a bar, built in aquarium, and a fridge tucked behind the bar. You'll also enjoy plenty of storage space and an open laundry/utility area. Additional features include: wired and includes a propane generator, large attached 2-car garage, updated siding, roof, and almost all of the windows, propane furnace and central air, large shed with hydro at the back of the property. Set on 0.69 acres at the end of a quiet dead-end street, this property offers space, privacy and a peaceful setting. Whether you're raising a family, hosting friends, or simply enjoying quiet evenings on the covered deck, this home has it all. (id:35360)
RE/MAX Real Estate Centre Inc
34 Daimler Drive
Kitchener, Ontario
The secret to longevity might just be found in your own all season backyard oasis! With a hot tub, cedar barrel sauna, and a cold shower, this home offers the ultimate spa experience- one your friends and neighbours will never want to leave. This exceptionally well built, all brick custom backsplit features two primary bedrooms, each with its own walk-in closet and ensuite, ideal for multigenerational living or hosting guests in comfort and privacy. The thoughtful layout includes epoxy flooring throughout the entrance, powder room, kitchen, and casual dining area. The formal living and dining rooms, finished with elegant engineered hardwood, offer a refined space perfect for special occasions and entertaining. From the kitchen and informal dining area, enjoy a view overlooking the spacious family room, complete with a wood-burning fireplace, perfect for cozy evenings. Step directly from here into your private backyard retreat. Adjacent to the family room is one of the primary bedrooms with an ensuite featuring a shower and jet tub. Upstairs, you'll find three additional generously sized bedrooms, including a second primary suite with its own ensuite, plus a shared 4 piece bathroom. Movie lovers and gamers will fall in love with the basement, which boasts a large recreation room ready for entertainment systems and gaming setups with a 138'' screen. You’ll also find a fifth bedroom, a laundry room, and a storage area. To top it all off, the heated double car garage with polyaspartic epoxy flooring is a man cave like no other! This is the home that just keeps on giving- a rare gem located in one of Kitchener’s most desirable neighbourhoods. Lackner Woods is loved for its trails, great schools, and unbeatable location with quick access to Highway 401, Cambridge, and Guelph. This is the perfect home in the perfect area — don’t miss your chance! (id:35360)
Royal LePage Wolle Realty
85 Duke Street W Unit# 1111
Kitchener, Ontario
Stunning, 11th floor 1 bed + den with soaring views of DTK and Victoria Park for lease at $2,050/month + hydro, available October 1, 2025. This unit features a large open concept kitchen and living room with ceiling to floor windows, hardwood flooring, granite countertops, stainless steel appliances and kitchen island. A true den that offers enough space for a good sized desk for those working from home days. The bedroom features large closet, the bathroom features granite countertops and the unit features in-suite laundry. The oversized balcony, that extends the width of the unit provides spectacular views of Downtown Kitchener. Comes with one underground parking spot and storage unit. This condominium building offers plenty of great amenities such as Concierge services, a party room with kitchen, lounge, private outdoor dining and BBQ area. Enjoy a maintenance-free living in a trendy, convenient area. There is a convenient LRT stop right outside the front door on Duke St. Walking distance to all amenities, City Hall, Victoria Park, amazing restaurants and shopping. Easy access to the expressway. Do not miss this great opportunity! (id:35360)
Royal LePage Wolle Realty
383230 Dawson Road
Georgian Bluffs, Ontario
This exceptional 149-acre farm is privately set at the end of a quiet dead end road, bordered by the dramatic backdrop of the Niagara Escarpment and offering sweeping views of the countryside. With approximately 143 workable acres, the land is open, fertile, and has been systematically tiled as needed, with fence lines removed to enhance usability and flow.The original 1870 farmhouse has been completely renovated into a warm, modern home. It features forced-air propane heating, central air, and hot water on demand. The kitchen is designed for gathering, with a large island that seats six and patio doors leading to the large side deck that flood the space with natural light and frame the beautiful landscape. Character details like deep window sills and a natural stone propane fireplace create an inviting main floor, which also includes a stylish two-piece powder room. Upstairs are three bright bedrooms, a four-piece bath with soaker tub and glass shower, and a spacious laundry room with a utility sink. The large primary bedroom offers stunning views overlooking the land. The attached garage is a functional and stylish extension of the home, with a glass overhead door, large windows, and a finished concrete floor. The basement is dry, insulated with spray foam, and features a concrete floor, updated mechanical systems, and ample storage.Outdoor living is enhanced by covered verandahs, patios, a propane fire table, and a peaceful, stone-lined year-round creek. Outbuildings include a towering bank barn suitable for livestock or horses, a 38x100 ft Quonset hut, and a 32x40 ft detached garage. Located near the Bruce Trail, scenic lookouts, and snowmobile/ATV routes, and just a short drive to both Wiarton and Owen Sound, this is a rare opportunity to enjoy rural living at its finest. (id:35360)
Sutton-Sound Realty
4 - 24 George Street N
Minto, Ontario
Modern Comfort Meets Small-Town Charm. Close to amenities and school. If you're searching for a stylish and low-maintenance home with thoughtful design and room to grow, welcome to 24 George Street Unit 4 in Harriston. Tucked away on a quiet dead-end street, this beautifully crafted 4-year old 3-bedroom, 2.5-bath bungaloft townhouse offers the perfect blend of comfort, convenience, and contemporary living. Step inside to a light-filled, open-concept layout that feels both spacious and welcoming. The gourmet kitchen features a custom tile backsplash, stainless steel appliances, and a large island ideal for casual meals or entertaining friends. The main floor offers everyday ease with a generous primary suite (complete with walk-in closet and ensuite bath), a stylish powder room, and convenient laundry. The living and dining area flows effortlessly to a private back deck, your go-to spot for evening sunsets and quiet mornings with coffee. Upstairs, you'll find two more well-sized bedrooms and a full bath, offering flexibility for kids, guests, hobbies, or home office space. The unfinished lower level is clean, dry, with bathroom rough-in and full of potential whether you're dreaming of a cozy rec room, gym, or workshop. Built by Quality Homes, this property stands out for its quality construction and attention to detail. The exterior offers an attached garage, paved driveway, and manageable outdoor space for those who prefer life without heavy upkeep. Harriston is a friendly, growing town with trails, amenities, and a true sense of community, all just under an hour from Guelph, Halton Hills, and the Tri-Cities. If you've been waiting for a home that's move-in ready with room to personalize, this one is worth a closer look. Contact your Realtor today to book your private showing. (id:35360)
Exp Realty
994 Stonebrook Road
Cambridge, Ontario
Deer Path Estates. A breathtaking two-storey stone home with approx. 5,800 sq. ft. of beautifully finished living space, a triple-car garage & set on nearly 1.0 acre of private, tree-lined property. Located on a quiet and highly sought-after neighbourhood. The backyard is a private oasis, featuring a heated, saltwater in-ground pool surrounded by lush greenery & impeccably landscaped. The pool is equipped with a new filter, pump, saltwater T-cell & flooring cleaning system (2020) for easy maintenance. The expansive yard is perfect for outdoor activities & entertaining. The updated kitchen is a chef’s dream with heated floors, oversized granite countertops, a built-in microwave drawer & premium Thermador appliances, incl a gas range & dual ovens. It’s a welcoming space for family meals and gatherings, designed for both functionality and style. The main-floor office impresses w/ built-in cabinetry and two-storey windows, creating a bright and inspiring workspace. Upstairs, four spacious bedrooms each feature their own en-suite bathroom, offering privacy & convenience for the whole family. The primary suite includes a fully remodelled 5-piece en-suite with heated floors, a walk-in closet, a balcony to take advantage of the gorgeous views & a loft area ideal for a dressing room or upstairs office. The fully finished basement caters to every need with a home theatre room complete with a projector & screen, a rec room, a games area. Built-in desks & ample storage add functionality to the space, making it perfect for work, play, and relaxation. The Basement features a walk-up to the triple car garage. Situated in a prime location, this home is just moments away from Shade’s Mill Conservation Area, scenic trails, Puslinch Lake & many more amenities. With its close proximity to Highway 401, commuting is effortless. Meticulously maintained & offering an unbeatable combination of luxury, comfort & convenience, this estate is truly a rare find. Book your private showing today! (id:35360)
RE/MAX Real Estate Centre Inc. Brokerage-3
112 Chesterton Lane
Guelph, Ontario
Welcome to 112 Chesterton Lane, a gem nestled in the heart of Guelph's vibrant East end, where friendly vibes and convenience collide! Picture yourself in this stunning 3-bedroom freehold townhome, just steps from top-notch schools, scenic walking trails, and all the shops and eateries you'll ever need. Step inside and feel the warmth of brand-new LVP flooring flowing through the wide-open main floor, perfect for cozy nights or lively gatherings. Upstairs, three spacious bedrooms soak in natural light, begging you to unwind or dream big. Need more space? The walk-out basement opens up endless possibilities, think epic game room, home gym, or your own private retreat. Plus, the attached garage keeps your car happy and your mornings stress-free. This home isn't just a place to live its where your next chapter begins. Can you see yourself here? Come take a peek before it's gone! (id:35360)
M1 Real Estate Brokerage Ltd
7610 Wellington 51 Road
Guelph/eramosa, Ontario
Wake up to birdsong and drink your morning coffee walking through your own private park. You'll want to keep the windows open to catch the smell of early summer lilacs, or hear the whinny of the horses across the road. Sitting on the back stone patio in complete privacy, you might catch yourself daydreaming of stacking wood for the fireplace or skating on the pond next winter, 7610 Wellington Road 51, a private and luxurious 30-acre estate nestled in the serene forest in Wellington County. Offering the perfect balance between nature and convenience, this remarkable property is just 5 minutes from Guelph or Fergus, 10 minutes from Elora and only 1 hour from Toronto.This meticulously maintained, bright, and spacious 3-bedroom, 2-bathroom bungalow blends old-world charm with modern elegance. The open-concept living and dining areas are ideal for entertaining, featuring a cozy wood-burning fireplace and expansive views of the surrounding landscape. Prepare your gourmet meals in the well appointed kitchen with Quartz countertops, Stainless Steel appliances and an abundance of storage Step outside onto the large stone terrace to enjoy outdoor living perfect for relaxing, dining, or soaking in the tranquility of the forest.The partially finished, insulated basement is designed towards a net-zero standard, offering great potential for additional living space. A large double-car garage with electric vehicle charging adds extra convenience. Stay connected with high-speed fibre optic internet, an extremely rare feature in country properties.Newly built, a 15x30 detached barn/workshop/studio space awaits your creative vision. Whether for leisure, work, or entertaining, this versatile building provides endless possibilities. experience the perfect blend of countryside living with proximity to city amenities. With nearby trails, beaches, markets, shops and restaurants, this sanctuary is the ultimate retreat for those seeking a luxurious lifestyle with a connection to nature. (id:35360)
M1 Real Estate Brokerage Ltd
97 Berkley Road
Cambridge, Ontario
Charming bungalow in West Galt with a separate unit! Fall in love with this warm and welcoming bungalow that offers both comfort and opportunity. Step inside where the heart of the home is the bright eat-in kitchen, where sleek concrete countertops, stainless steel appliances, and a gas stove make cooking a joy. The cozy family room is perfect for relaxing, and its walkout to a large deck that wraps around the back of the house creates the ideal space for morning coffee or evening BBQs while overlooking the fully fenced sprawling backyard where there is lots of room for the kids and dog to play. The main floor features 2 comfortable bedrooms with a 4-piece bathroom that includes laundry. The inviting lower-level unit has a separate entrance and offers comfortable, self-contained living with a spacious bedroom, a full 4-piece bathroom, laundry, and a well-equipped kitchen perfect for everyday cooking. The open layout provides a cozy living space with plenty of room to relax. Close to the Gaslight District, Hamilton Theatre, downtown Galt, and amenities. Whether you’re looking for a smart mortgage helper, a comfortable downsizing option, or a versatile investment property, this bungalow with its separate unit offers endless possibilities. Don’t miss the chance to make this flexible and well-located home your own. (id:35360)
RE/MAX Twin City Realty Inc. Brokerage-2
513 Quiet Place Unit# 2
Waterloo, Ontario
Welcome to 2-513 Quiet Place — a charming, beautifully maintained townhome tucked into a peaceful enclave surrounded by mature trees in Waterloo’s desirable Lakeshore South neighbourhood. This charming home impresses with its stylish two-tone exterior, black-trimmed windows, and cozy front garden. Inside, a bright foyer with updated flooring opens into a spacious living room, where warm tones and an oversized front window create a welcoming atmosphere. The open-concept layout is perfect for both entertaining and everyday living. The updated kitchen features modern cabinetry, tile backsplash, stainless steel appliances, and generous prep space, with a sunny dining area overlooking the front garden. Upstairs, you’ll find three spacious bedrooms and a beautifully renovated bathroom with sleek finishes, a modern vanity, and a tiled glass-enclosed shower. The primary bedroom boasts double windows and a large closet, while the other bedrooms offer great flexibility for family, guests, or a home office. The finished basement offers a private side entrance, a large rec room, full 4-piece bathroom with a deep soaker tub, and ample storage — perfect for extended family, guests, or future in-law potential. Recent updates include a new roof (2021), furnace/AC (2015), HWT (2015), windows (2015), and siding (2015). Located just steps from the Albert McCormick Community Centre, shopping, cafés, two public schools, and minutes walking distance to the LRT station and nearby parks—offering the perfect blend of convenience and community charm. Condo fees include water, snow removal, landscaping, garbage removal, parking, and building maintenance for stress-free living. (id:35360)
Keller Williams Innovation Realty
26 Starboard Circle
Wasaga Beach, Ontario
Bluewater on the Bay! This charming 4 bed, 3 bath bungalow is just off Beachwood Rd on the edge of Collingwood. Enjoy your water view from your landscaped front patio! This open concept kitchen, dining & living room overlooking a fully fenced backyard with firepit, makes entertaining easy! The kitchen features granite counters, stainless steel appliances, tiled back-splash & undermount lighting. The Great room has hardwood floors, pot lights, gas fireplace & walk-out to a recently enlarged back deck w/ storage below. What else can you ask for, except: a main floor primary bed with a 4pc ensuite & walk-in closet, a second bath with a walk-in therapeutic spa tub, a finished lower level with a large family room, two beds & another full bath! The neighborhood is a wonderful area where you can enjoy overlooking Georgian Bay from the clubhouse, featuring a saltwater pool, exercise room, sauna & a party room. Snow ploughing & grass cutting are included in a small monthly fee of $306. Recently installed was the Generac generator, large enough to run the entire home. The garage has been updated with insulated rubber floors, spray foamed, drywalled, climate controlled and insulated garage storm doors (id:35360)
Royal LePage Locations North
156 Union Boulevard
Kitchener, Ontario
Location, location, location! Welcome to 156 Union Blvd, a charming 1930s two-storey home nestled in one of Kitchener's most sought-after neighbourhoods. With plenty of original character and offering over 1,700 sq. ft. of living space, this property is perfect for investors, renovators, or anyone looking to create their dream home. Step inside to find an enclosed front porch, a separate living room, a formal dining room, and a bright breakfast area with hardwood floors leading into the kitchen. There's also a convenient four-piece bathroom just around the corner. Upstairs, you'll discover three generously sized bedrooms, a spacious three-piece bathroom, and access to the walk-up attic, offering additional storage or future living space potential. Located just a short stroll to Belmont Village's boutique shops, the Iron Horse Trail, and within easy reach of the LRT, Grand River Hospital, and Uptown Waterloo, this property combines timeless charm with an unbeatable location. (id:35360)
Keller Williams Innovation Realty
55 Stillwater Street
Elmira, Ontario
Welcome to 55 Stillwater Street in Elmira – a beautiful and spacious Freehold End-Unit Townhome offering 3 Bedrooms, 3 Bathrooms, and over 2200 sq. ft. of finished living space including a finished Basement, all nestled in one of Elmira’s most desirable family-friendly neighbourhoods. The Main Floor features a Living Room with a large window that overlooks the fully fenced Backyard, a Kitchen with ample counter space, white cabinetry, and stainless-steel appliances, and a Dining area with sliding doors that lead to the Backyard Deck – an ideal setting where you can host Summer BBQ’s, the kids can play, pets can roam, or you can simply relax and enjoy the outdoors. A convenient 2-pce Bathroom and inside Garage access complete the Main Floor. On the Second Floor, you’ll be impressed with the spacious Primary Bedroom offering a true retreat with a walk-in closet and 4-pce Ensuite Bathroom. Two additional Bedrooms and a 4-pce Bathroom provide plenty of space for family, guests, or a Home Office. The finished Basement expands your living options with a spacious Rec./Family Room, perfect for movie nights, play space for kids, or a Home Gym. With recent updates including a new Roof (2018), Furnace (2019), and A/C (2019), you can move in knowing the big-ticket items are already taken care of. Living in Elmira allows you to enjoy the “Small Town Charm” – where kids can ride their bikes to the park, neighbours become friends, and you feel a real sense of community – yet it’s just a short drive to Waterloo, allowing you access to “Big City” amenities. Don’t miss your chance to live the life you and your family deserve. Schedule your private viewing today! (id:35360)
Royal LePage Wolle Realty
710 Denny Gate
Centre Wellington, Ontario
Don't miss this charming 2-storey home in the perfect location for active families! Steps from the Sportsplex, a hockey lovers dream! This well-cared-for home blends comfort, style, and convenience. Recent updates include fresh paint throughout, new carpeting, and modern flooring in 2025, and a partially finished basement with bathroom in 2020. From the covered deck, enjoy peaceful views of the spacious yard - a true private oasis. Inside, the open concept layout is perfect for gatherings, and has a bright, welcoming feel. Three generous bedrooms offer space for everyone, while the covered front porch invites you to relax and enjoy the neighbourhood. With no neighbours on one side, a shed for extra storage, and an easy walk to parks, shops and downtown, this home truly has it all. (id:35360)
M1 Real Estate Brokerage Ltd
66 Saxony Street
Kitchener, Ontario
Modern 3-Bedroom, 2-Bathroom Basement Suite in Wildflower Crossing – Available Sept 1, 2025! ? Welcome to this spacious 670 sq. ft. fully finished basement in the highly sought-after Wildflower Crossing community – one of Kitchener’s most vibrant and family-friendly neighborhoods! Step inside to discover a bright, open-concept layout with stylish finishes, a sleek modern kitchen featuring stainless steel appliances, and in-suite laundry for ultimate convenience. With 3 generous bedrooms and 2 full bathrooms, this home is perfect for professionals, couples, or small families who value comfort and contemporary living. Enjoy private side entrance, central air, and one dedicated parking space. Location is unbeatable – just minutes to parks, top-rated schools, shopping centers, restaurants, and quick highway access. Built within the last 5 years – modern design & efficiency Move-in ready September 1, 2025 Close to all amenities – everything you need at your doorstep Don’t miss this rare find! Book your showing today and make this beautiful Wildflower Crossing suite your next home. (id:35360)
Exp Realty
100 Garment Street Unit# 801
Kitchener, Ontario
One bed plus Den Condo in the Heart of Downtown Kitchener’s Innovation District Welcome to this bright and spacious 1-bedroom + den condo located in the vibrant Innovation District of Downtown Kitchener. This carpet-free unit is filled with natural light and offers a contemporary, open-concept layout. The upgraded kitchen is equipped with four stainless steel appliances and flows seamlessly into the well-appointed living/dining area, which opens onto a private balcony. Enjoy the convenience of in-suite laundry with a front-load washer and dryer, and one underground parking spot is included. Set in a stylish, modern building with top-tier amenities, residents have access to: State-of-the-art theater Rooftop terrace with BBQ area Party lounge with catering kitchen Fully equipped fitness center Unbeatable location—just steps to the LRT, Communitech, Google, and Desire2Learn. Perfect for professionals and investors alike. (id:35360)
Peak Realty Ltd.
127 Carlyle Drive Unit# Lower
Kitchener, Ontario
All inclusive rent and 2 available parking spaces! This refreshed lower-level unit at 127 Carlyle Drive offers comfortable living in a welcoming Kitchener neighbourhood. The property features three bedrooms and one beautiful three-piece bathroom with a stylish glass shower and tile surround that'll make your morning routine a little more luxurious. The all-inclusive rent covers all utilities and even internet, so you can focus on settling in rather than juggling utility bills. Two dedicated parking spaces means no more circling the block, and the shared backyard provides outdoor space for relaxation. Located in a family-friendly area, you'll find convenient amenities nearby including grocery shopping, quality schools, and easy access to public transit connections. This recently refreshed unit combines practical features with comfortable living spaces, making it an ideal choice. (id:35360)
RE/MAX Twin City Realty Inc.
240 Purple Sage Crescent Unit# Lower
Kitchener, Ontario
Welcome to your new home in the desirable Laurentian Hills/Country Hills West neighbourhood! This bright and spacious 2-bedroom, 1-bath lower unit offers comfort, style, and convenience — all for just $1,850/month. Enjoy a well-appointed kitchen with stainless steel appliances, in-suite laundry, and a private entrance. Includes 2 parking spaces, making it perfect for couples or small families. Located minutes from schools, parks, shopping, public transit, and major highways, this home blends peaceful living with easy access to all amenities. Move-in ready from September 1, 2025 — don’t miss your chance to secure this beautiful unit! (id:35360)
Exp Realty
275 Larch Street
Waterloo, Ontario
Prime Location! Minutes Walk to Both Wilfrid Laurier University & University of Waterloo This bright and fully furnished 1 bedroom, plus a den with big window and size 10'6x 8'0, could be second bedroom, two 3pc bathroom condo is perfectly situated just steps from both universities, ION/LRT transit, and only 5 minutes to Highway 7/8. Enjoy carpet-free living with an open-concept layout, modern kitchen featuring stainless steel appliances, and private in-suite laundry. Condo fees include:Internet,Water,Heat,internet. Tenant only needs to pay hydro. (id:35360)
Royal LePage Peaceland Realty

