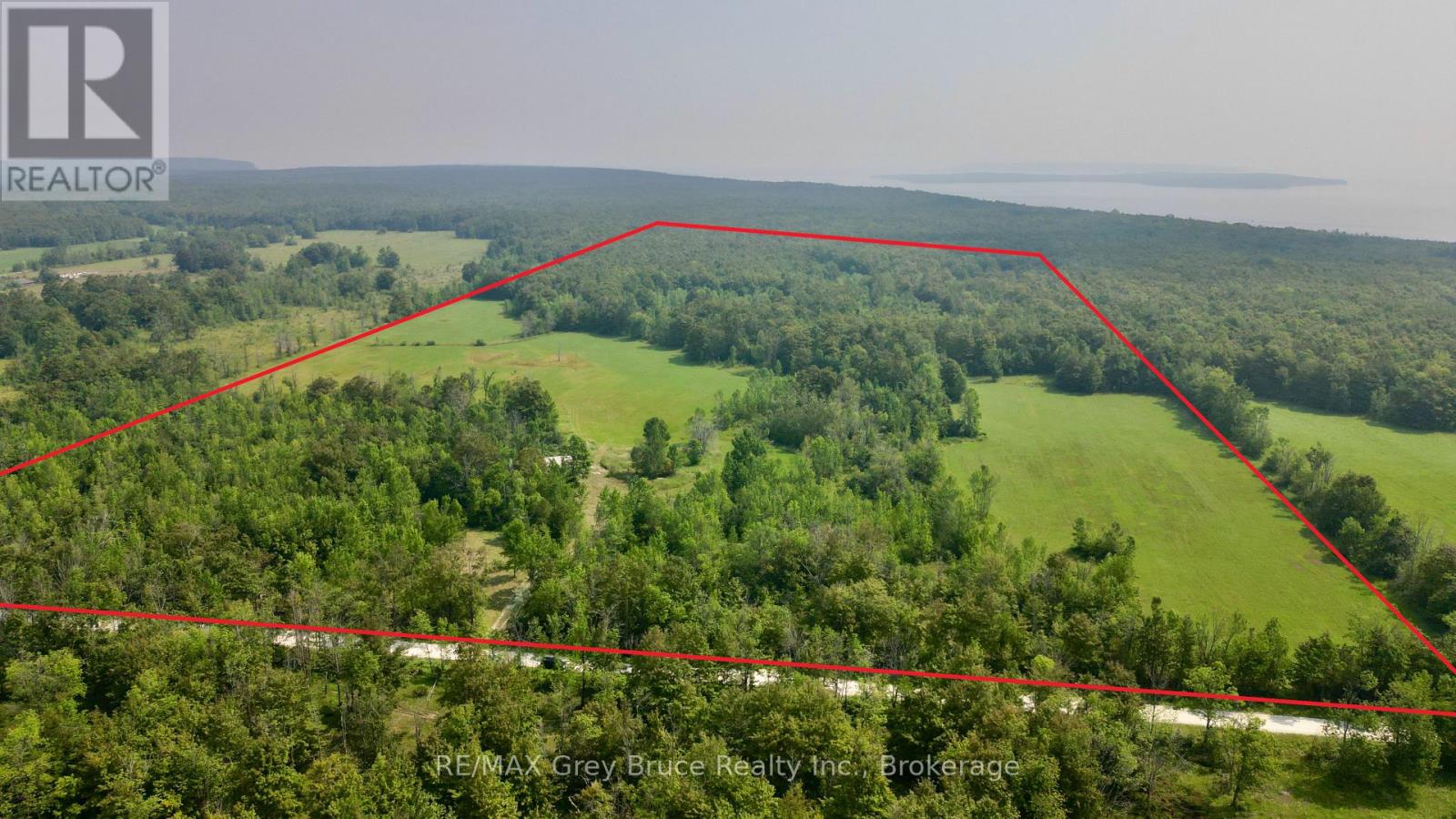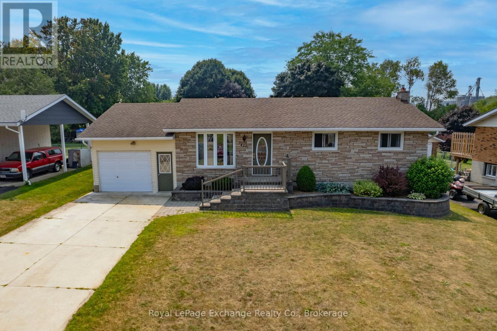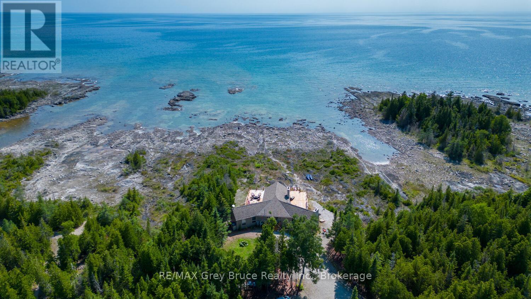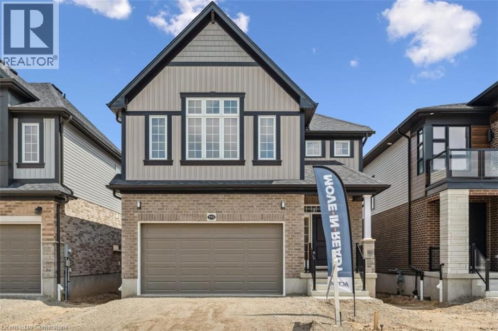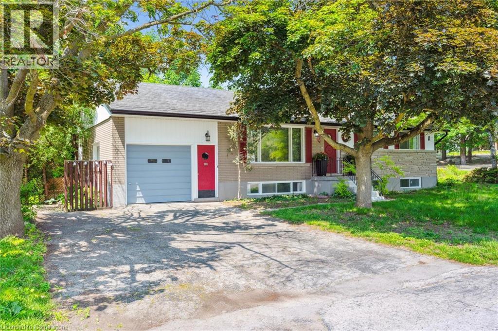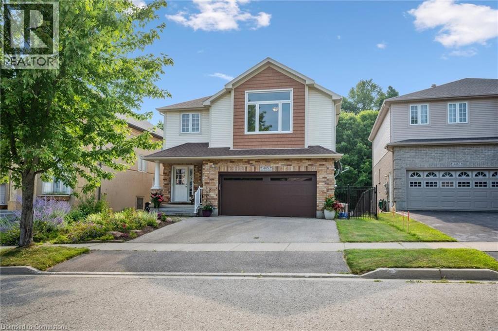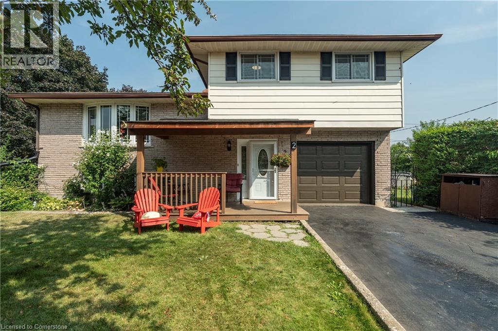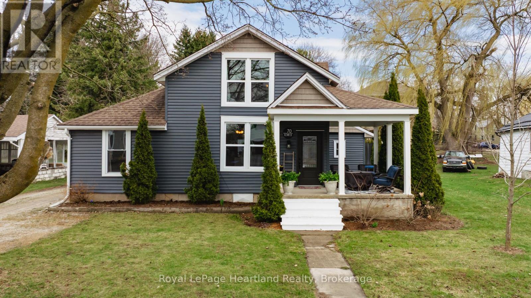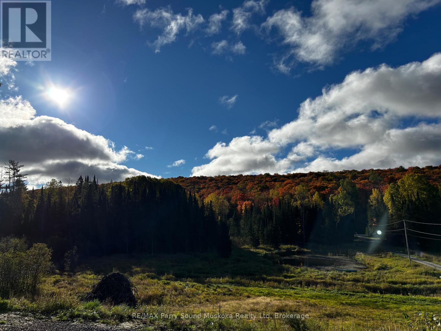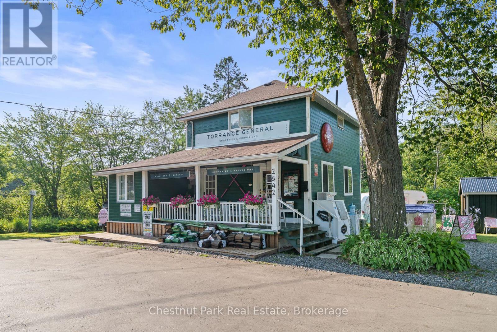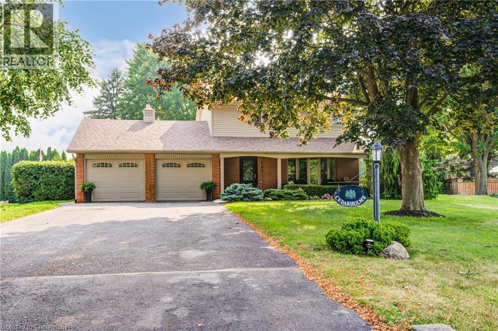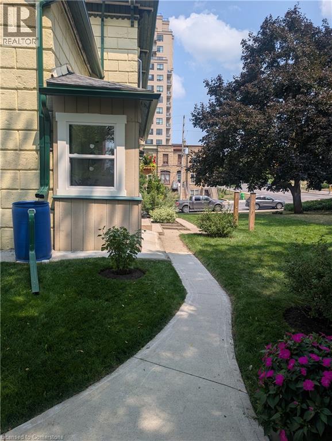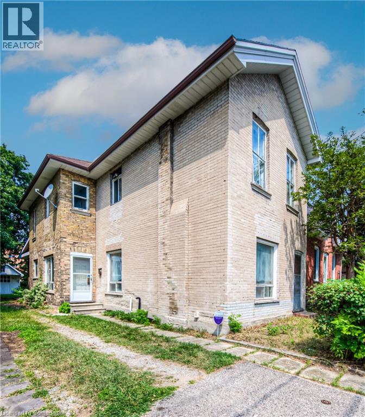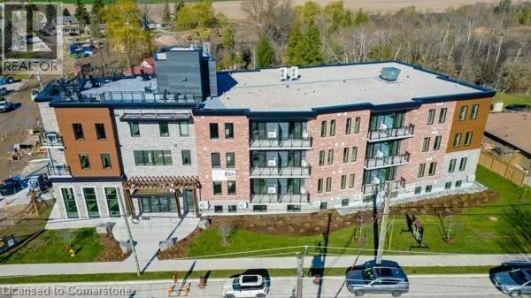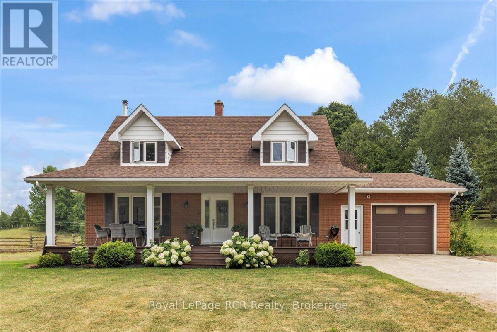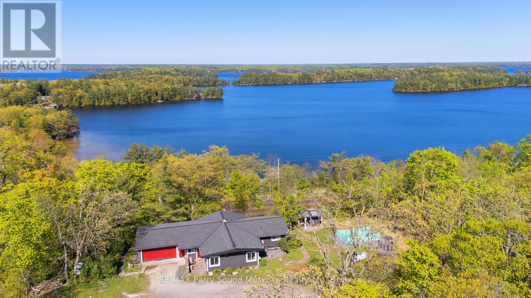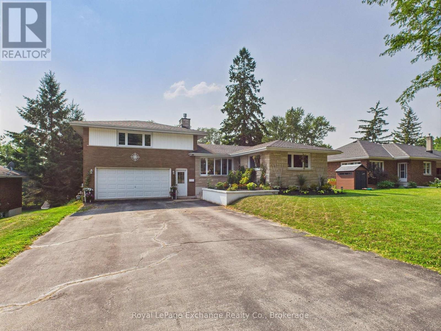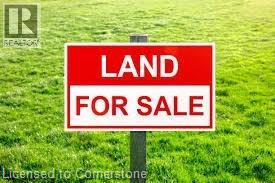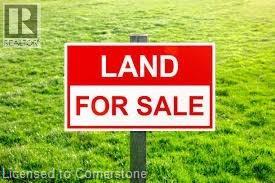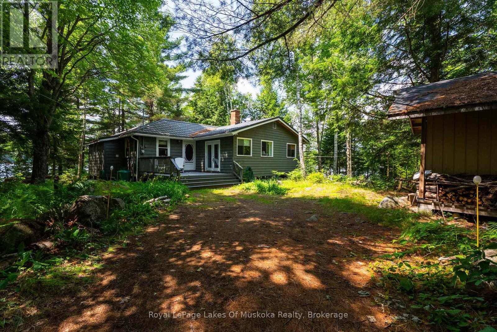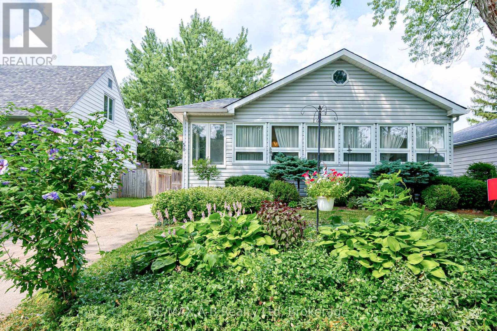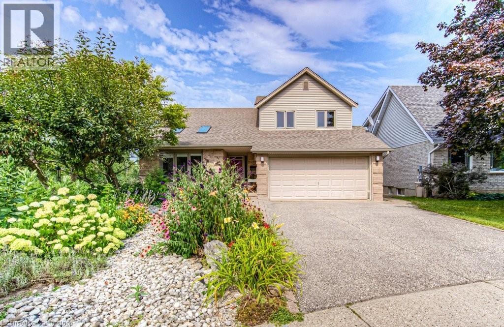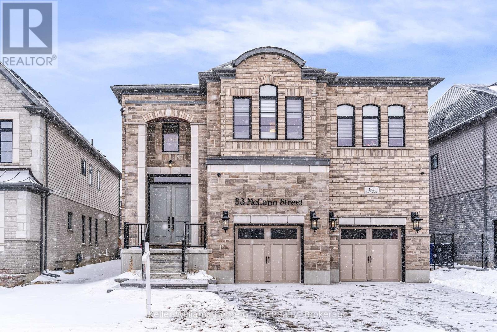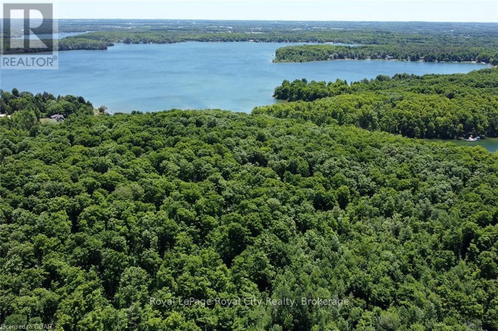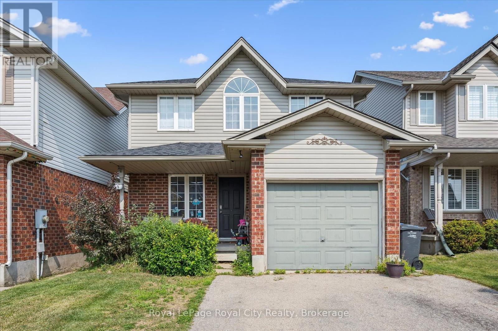133 David Street
Kitchener, Ontario
Fall in love with this beautiful early 1900s cottage-style heritage home! Nestled on a quiet street overlooking the picturesque beauty of Victoria Park, this home is rich in history and charm. Early morning walks, peaceful evening strolls, and coffee on the porch will become part of your daily ritual. The white brick exterior, restored wrought iron railing, and vibrant red front door create a captivating first impression. Discover tall ceilings, original sun-themed stained glass windows, and original hardwood floors in the main living area. The master bedroom, second bedroom, living/dining area, kitchen, laundry, and bathroom are located on one floor, creating a seamless and relaxing lifestyle. The upstairs bedroom offers a versatile space for a bedroom, den, or quiet home office. Sunlight flows through the large kitchen windows, making it a warm and inviting space to begin your day. Oven receptacle remains intact, allowing for a smooth upgrade to a full range if desired. Bathroom upgrades include a pristine tub framed by classic subway tile, elegant brass fixtures, soft lighting, a designer-style vanity with mirror, and a new exhaust fan for enhanced comfort. Home upgrades include new attic insulation for improved efficiency, exterior lighting, updated plumbing coming into the home with new shut-off valves and water filters, along with a new water heater and softener. Enjoy a peaceful backyard retreat—generous in size, wonderfully private, and nestled beneath a canopy of trees. It feels serene and secluded, a rare find in the heart of downtown Kitchener. Whether you envision a lush garden, a spacious deck, or a relaxing hot tub retreat, this outdoor space offers endless possibilities. The wooden shed offers convenient storage for gardening tools. Unlock the full potential of this property with the option to expand, renovate, or completely make it your own. Don’t miss this rare opportunity to own a heritage home in one of Kitchener’s most treasured neighbourhoods. (id:35360)
Trilliumwest Real Estate Brokerage
61 Crawford Drive
South Bruce Peninsula, Ontario
Situated on a quiet No Exit year round road, you'll find this beautiful 99 acres of land in Purple Valley! The property consists of some open areas and has an abundance of mixture of hardwood bush. The property used to be the "old homestead" many years ago. There is a driveway, hydro (currently disconnected) and a well (depth unknown) on the property. Ideal location for a year round country home; it could also be a hobby farm - great for horses! Located on the property is also a large open bay shed and part of the old foundation where the home once stood. Property is close to trails, and a short drive to the town of Wiarton, marina, shopping for amenities, groceries, etc. Government Dock is also nearby. The property measures approximately 1300 feet wide by 3315 feet deep. Property is located on a year round municipal road. Rural services are available such as garbage and recycling pick up. The property is zoned DC (Development Control) and is under the jurisdiction of the Niagara Escarpment Commission. For further information regarding building permit, feel free to contact 519-371-1001 Email: nec@ontario.ca. Reference roll number 410259000716300 . Current taxes: $519.00. If you're looking for a large parcel of land to enjoy nature or just to putter around, this one might be the one for you! Please do not enter the property without a Realtor. (id:35360)
RE/MAX Grey Bruce Realty Inc.
426 Elgin Street
Huron-Kinloss, Ontario
Charming 4-Bedroom Bungalow with In-Law Potential. Welcome to this clean and well-maintained 4-bedroom bungalow, perfectly located in a desirable neighbourhood close to parks, amenities, and just steps from the local public school an ideal spot for families. Inside, the home offers a bright & functional, main floor featuring newer appliances, air conditioning, and large windows that bring in plenty of natural light. You'll love the sunroom overlooking the well-kept back yard, perfect place to enjoy the morning coffee or casual entertaining.The lower level boasts a good sized recreation room complete with a cozy fireplace, making it a perfect spot for gatherings, movie nights, or a kids play area. Plus, with side access to the basement, theres excellent potential to create a second unit or in-law suite for extended family or rental income.Additional highlights include an attached garage, a bonus workshop for projects or extra storage, and excellent curb appeal that enhances the property's warm and welcoming vibe .A fantastic opportunity for homeowners and investors alike this home checks all the boxes! (id:35360)
Royal LePage Exchange Realty Co.
157 Zorra Drive
Northern Bruce Peninsula, Ontario
It's time to make your dream of owning a waterfront property a reality. On your arrival to this waterfront oasis, the views are sure to take your breath away as you marvel at the unobstructed ocean-like vistas. Imagine the breathtaking sunsets while relaxing on over 1,600 sq. ft. of waterside decking, with glass railing, perfect for outdoor entertaining, dining, and stargazing in this incredible dark sky community. The views continue as you step inside the house through the covered front porch, where you will be greeted by open concept living and a magnificent wall of windows in the sunken great room/dining room, featuring vaulted ceilings, a cozy propane fireplace and two walkouts to the wrap around deck. The kitchen offers ample storage space, built-in appliances plus a skylight and a window overlooking the lake, allowing natural light to flood the space. The primary bedroom resides in one wing and is a true retreat, boasting vaulted ceilings, a propane fireplace, scenic water views, and a 3-piece bath with a glass shower. Two additional bedrooms are located in the other wing. Each bedroom offers water views, and convenient access to a 4-piece bathroom. This very private property, nestled along the coastline, provides ample parking and a carport, and is conveniently located just minutes from Tobermory for easy access to amenities, recreational activities, the ferry, and more. The shed offers storage for garden tools, lawn games or your water toys! The property which comes turn-key with everything you could need to enjoy life on the Bruce, holds tremendous potential as a great year-round home, a vacation rental with attractive income possibilities, or a cherished cottage where unforgettable memories are made. Come have a look. (id:35360)
RE/MAX Grey Bruce Realty Inc.
Forest Hill Real Estate Inc.
20 Sandy Plains Road
Seguin, Ontario
DESIRABLE HUMPHREY VILLAGE! FABULOUS 1.74 ACRES LOT! ULTIMATE PRIVACY in a Preferred Community Setting! Lovingly cared for 3 bedroom, 2 bath desirable Bungalow, Bright living room boasts huge picture window, Walk out from dining room to private deck wrapped in nature, Lower level boasts family room + bonus playroom or office, Curl up by the propane gas fireplace, Perfect area for family getaway space/movie night, Relax your woes away in the sauna w adjacent tub & 2 pc bath, Enjoy Campfires, Trails & Exploring right from you own property, Humphrey Village offers Community Centre, Library, Arena, Walk to excellent Humphrey School, Store, Mins to Hwy 400 for easy access to the GTA or Hwy 141 to Bracebridge/Huntsville areas, 10 mins to the Renowned Village of Rosseau/Muskoka Lakes! Mins to fabulous Area Lakes/boat launch (Horseshoe, Clear & Whitefish), Close to OFSC snowmobile trails, ENJOY ALL THAT NORTHERN ONTARIO HAS TO OFFER, RIGHT HERE! (id:35360)
RE/MAX Parry Sound Muskoka Realty Ltd
67 Greenway Drive
Wasaga Beach, Ontario
Rare find ! END UNIT WITH A FULL FINISHED BASEMENT WITH WALK OUT, backing on to Environment protected land. Nothing but mature trees and nature right in your back yard. Beautiful All-brick Townhouse/bungalow in Country Meadows ( 55+ Retirement Community). 1200 sq. ft. 3 bedroom, 3 bathrooms with a deep single garage with inside entry to house. Open-concept & vaulted ceilings in main living areas (living room/dining area/kitchen). This home is immaculate and shows like a model home with modern colors & has numerous upgrades including spotless hardwood floors, electric fireplace in living room, main floor laundry, convenient center island, recessed lighting in vaulted ceiling, crown molding and upgraded trim throughout , stainless steel kitchen appliances and custom blinds throughout. Central air conditioning / HRV. The basement is complete with a family room, spacious bedroom, 3rd bathroom , workshop and storage area. Amenities include: 9-hole golf course, outdoor Heated pool, Pergola with outdoor games table, Outdoor shuffleboard, Horseshoe pits. Walking trails. Clubhouse includes: Full kitchen, Screened patio and walkout patio for BBQs, Large flat screen TV, Billiards. Organized Activities include: dinners, card games, dances and tournaments. Note New Fees for a new owner are as follows ; Land Lease: $800.00 + Site Tax : $39.25 + Home Tax : $188.96 = Total: $1,028.21 (id:35360)
Royal LePage Locations North
217 Southwood Drive
Cambridge, Ontario
Welcome to 217 Southwood Dr., Cambridge – Bright, Updated & Move-In Ready in Galt! This charming 2-storey semi-detached home offers an ideal blend of comfort, style, and functionality. With two-car parking and vinyl hardwood flooring throughout, this home is filled with natural light and modern upgrades. The eat-in kitchen features granite countertops, a stylish subway tile backsplash, and a convenient side door that opens to a spacious, fully fenced backyard – perfect for entertaining, gardening, or relaxing outdoors. Upstairs, you'll find three generously sized bedrooms and a 4-piece bathroom complete with granite countertop vanity. The finished basement adds extra living space with a large rec room and 2-piece bath, offering versatility for a home office, gym, or media room. Additional highlights include newer central A/C and furnace, providing year-round comfort and peace of mind. Located in the desirable Galt area, close to schools, parks, shopping, and transit – this home is the perfect opportunity for families, first-time buyers, or investors. Don’t miss it! (id:35360)
Royal LePage Wolle Realty
943 Downing Drive
Woodstock, Ontario
Welcome to 943 Downing Drive – A Modern Masterpiece in North Woodstock. Nestled peacefully on a quiet cul-de-sac in the highly sought-after north end of Woodstock, this exquisite detached home—built in 2019—offers the perfect blend of elegance, comfort, and functionality. Featuring a double-car garage and a pristine two-car concrete driveway, this meticulously maintained residence stands as a testament to quality craftsmanship and thoughtful design. Boasting over 1,949 sq. ft. of beautifully appointed living space, the home greets you with a grand open-to-above foyer adorned with modern tile flooring, setting the tone for the sophisticated finishes that follow. The main level is enhanced by 9-foot ceilings and rich hardwood flooring, anchored by a stunning stone gas fireplace that creates a warm and inviting ambiance. Designed for both daily living and entertaining, the open-concept layout flows seamlessly into the gourmet kitchen. Here, you’ll find extended-height cabinetry, sleek stainless steel appliances, pot lighting, a spacious walk-in pantry, and abundant storage—truly a chef’s delight. Sliding glass doors extend your living space to a beautiful wooden deck, perfect for summer barbecues and al fresco dining. Upstairs, the home continues to impress with four generously sized bedrooms, including a serene primary suite complete with a walk-in closet and a spa-inspired ensuite featuring a glass-enclosed stand-up shower. A conveniently located second-floor laundry room adds everyday practicality to this elegant home. The unspoiled lower level presents endless possibilities—whether you envision a home theatre, games room, or additional family retreat, the space is yours to transform. Located in one of Woodstock’s most desirable neighbourhoods, this home offers not only tranquility but also proximity to top-rated schools, shopping, and essential amenities. Don’t miss the opportunity to make 943 Downing Drive your forever home—where luxury, location, and life (id:35360)
RE/MAX Real Estate Centre Inc.
1042 River Haven Road
Bracebridge, Ontario
Your Riverfront Retreat Awaits! Tucked away on a deep, tree-lined lot with 100 feet of frontage on the sunny south side of the Muskoka River, this spacious 2+1 bedroom bungalow offers 2,100 square feet of finished living space designed for comfort, relaxation, and year-round enjoyment. Step inside and feel instantly at home in the open-concept main floor, where the bright and airy living room welcomes you with large windows that frame peaceful river views and a cozy gas fireplace to gather around on cooler evenings. The eat-in kitchen is a true hub of the home, complete with a pantry, a central Breakfast bar island, and plenty of space for casual meals or weekend baking sessions. Both main floor bedrooms are generously sized, including a lovely primary suite with a private ensuite bath, a 6 sq. ft. walk-in closet and a walk-out to your own secluded deck, the perfect place for your morning coffee or stargazing at night. A screened-in deck offers three-season outdoor living at its best, letting you enjoy nature without the bugs! The lower level expands your living space with a cozy family room, a large recreation room with a built-in bar (ideal for movie nights or entertaining), a third bedroom for guests or a home office, and a spacious laundry room with walkout access to the yard. The beautiful lot gently slopes to the rivers edge, where you'll find a private dock to moor your boat and peaceful natural surroundings with the mature trees around the property that create a sense of privacy and tranquility. The 1.5-size garage provides extra space for storage or a workshop, Whether you're looking for a full-time home or a four-season getaway, this is a rare opportunity to own a slice of the Muskoka lifestyle, riverfront views, space to entertain, and nature all around. (id:35360)
RE/MAX Professionals North
8 Forster Drive
Guelph, Ontario
Welcome to your dream home in Kortwright Road East , one of Guelph's most sought-after southend neighbourhoods. This well maintained 2-storey, 3+1 bedroom family residence offers the perfect blend of comfort, space, and versatility all nestled on a private, mature landscaped lot that backs directly onto McAllister Park. Step inside to a bright and inviting main floor featuring a spacious living and dining area, kitchen with breakfast area including walkout to backyard deck/ backyard, spacious family room with gas fireplace to cozy up to on cold winter nights, laundry and powder room. Upstairs, you will find three generously sized bedrooms, including a primary suite with ensuite , and a separate office/den area that could be used for a nursery. The fully finished basement offers incredible flexibility, complete with its own separate entrance, 4th bedroom, 3pc bath, recreation/games room and workout room. The walkup to the garage presents an exceptional opportunity for an in-law suite or future accessory apartment to help offset mortgage costs. Enjoy your morning coffee or family BBQ's on the deck in total privacy provided by the fenced backyard with its mature gardens & trees, with easy access to walking trails and green space of McAllister Park; a rare and valuable feature. Located in a quiet, family-friendly neighbourhood close to top-rated schools, shopping, transit, and all amenities, this home offers everything a modern family needs and more. Plenty of parking provided by 2 car garage and 2 car driveway. Don't miss your chance to own this exceptional property in one of Guelph's finest locations! (id:35360)
Royal LePage Royal City Realty
552 Balsam Poplar Street
Waterloo, Ontario
Move In Ready Activa built home!!! The Elderberry Model - 2,456sqft, with double car garage. This 4 bed, 2.5 bath Net Zero Ready traditional style home features a finished walkout basement with 3-piece bathroom, insulation underneath the basement slab, dual fuel furnace, air source heat pump and ERV system and a more energy efficient home! Plus, carpet free on the main and second floor, upgraded ceramic flooring in all entryways, bathrooms and laundry room as well as quartz countertops throughout the home, plus so much more! Activa single detached homes come standard with 9ft ceilings on the main floor, principal bedroom luxury ensuite with glass shower door, larger basement windows (55x30), brick to the main floor, siding to bedroom level, triple pane windows and much more. (id:35360)
Peak Realty Ltd.
289 Mackie Place
Kitchener, Ontario
This updated large bungalow situated on a 50' x 160' huge lot is MOVE-IN READY! 3+1 bedrooms and 2 bathrooms, there is a bonus room in the basement can be used as a 5th bedroom. Oversized garage with a door to back covered porch and patio area. Spacious driveway without sidewalks parks up to 4 cars. Ample storage space in the basement plus a Cold room/fruit cellar. Recent Updates Including: main floor vinyl flooring and newly painted walls, kitchen granite countertops, main floor bathroom double sinks and vanity. Updated basement rec-room and bathroom. Super convenient location, only seconds to the Highway and bus routes. Within walking distance to Grand River, trails and restaurants. A short drive to both Universities, Conestoga Mall, Uptown Waterloo and Downtown Kitchener. (id:35360)
Royal LePage Peaceland Realty
405 Spice Bush Street
Waterloo, Ontario
Welcome to 405 Spice Bush Street, Waterloo * Key features include: Walkout Basement, Back to Greenbelt, A heated in-ground pool * This meticulously maintained, single-owner family home nestled in the heart of the sought-after Laurel Creek Community. Boasting 3+1 bedrooms and 3.5 bathrooms, this spacious residence is within walking distance to top-rated public schools: Abraham Erb P.S., Laurelwood P.S., and Laurel Heights Secondary School. Step inside to find 9-foot ceilings on the main floor, a bright and welcoming foyer, and a thoughtfully designed open-concept layout. The spacious living room flows seamlessly into a custom, high-end kitchen renovated by Casey’s Creative Kitchens (2020)—ideal for both daily living and entertaining. Upstairs, enjoy a cozy family room featuring a striking cathedral ceiling and gas fireplace. A large master bedroom with bamboo hardwood floor, fabulous ensuite bathroom with a glass shower. The fully finished walkout basement includes an additional bedroom and opens to a private, forest-backed yard, offering tranquil views and natural privacy. A true highlight of this property is the professionally maintained 32’ x 16’ heated swimming pool, perfect for summer enjoyment. The solar panels installed in 2021 reduce electricity costs and are environmentally friendly. This home combines timeless design, modern upgrades, and an unbeatable location close to trails, parks, and amenities. Don’t miss the opportunity to make this exceptional property yours! Over $250,000 in recent upgrades ensure peace of mind and exceptional value, including: Primary bedroom & ensuite renovation (2014); New furnace (2019); New roof & solar panels (2021); New air conditioner (2022); Window glass packs replaced (2022); Garage door and opener (2025); Bathroom update with new shower (2024) etc. (id:35360)
Royal LePage Peaceland Realty
235 Concession 11 Road E
Hamilton, Ontario
Exceptional Versatility in a Serene Country Setting! Welcome to this beautifully updated 3+2 bedroom, 2.5 bathroom 3003 sq.ft. raised bungalow home in the peaceful community of Freelton, just a short drive to Hamilton, Burlington, Milton and Guelph. Set on a quiet, scenic 0.6 acre lot, this property combines country charm with modern upgrades and unmatched flexibility. Step inside to find refinished hardwood floors, a gorgeous kitchen custom-crafted by Claywood Homes, and spacious living areas designed for comfort and functionality. The highlight of this home is a 1,558sq.ft. attached studio with a separate entrance and its own bathroom, currently used as a yoga/fitness studio. While easily converted into an stunning primary suite, home office, or independent living quarters, it's even more unique because there's an indoor pool located under the floor in the studio should you wish to utilize. Possibilities abound, let your imagine wander. Downstairs you'll find 2 more spacious bedrooms, plus a cosy rec room with wood burning stove. Outdoors, enjoy your own private retreat and relax in your sauna, spend some time tending to your raised garden planters, or just curl up on the patio with a good book. Surrounded by several nearby conservation areas and farm markets, this home offers the perfect balance of relaxation, recreation, and nature. Whether you're seeking multi-generational living, rental potential, or space to follow your home-based passion, this Freelton gem delivers outstanding versatility in a truly tranquil setting. Updates in recent years include roof, eaves, driveway, windows, doors, floors, bathrooms, yoga studio, gas furnace, gas FP, fresh paint and more. (id:35360)
Keller Williams Home Group Realty
349 Luella Street
Kitchener, Ontario
Welcome to 349 Luella Street — a character-filled 3-bedroom home tucked onto a quiet street in Kitchener’s lively core. With its vintage charm and solid bones, this home is the perfect match for first-time buyers or small families ready to make something their own. Original details give it soul, while the layout and lot offer plenty of room to dream, redesign, or simply settle in. You’re just a short stroll to Centre in the Square, downtown shops and cafés, parks, and transit — city living with a neighbourhood feel. Manageable, memorable, and full of possibility. (id:35360)
Exp Realty
2 Lester Place
Cambridge, Ontario
Welcome to 2 Lester Place – Your Family’s Next Chapter Begins Here Begin your journey in this centrally located, detached home tucked away on a quiet court in Cambridge. Sitting proudly on a corner lot, this property offers expansive outdoor space—including dual yards—perfect for both play and relaxation. With 5-car parking, a private yard, and a hot tub ready for summer evenings, it’s easy to imagine hosting BBQs while the kids shoot hoops or play hockey out front. Step inside to a welcoming foyer that leads to a three-piece bathroom and direct access to the temperature-controlled garage—ideal for motorcycle owners, hobbyists, or mechanics who want year-round comfort without the hassle of winterizing. This freshly painted family home features three bedrooms and two bathrooms, with a layout designed for both function and flow. The main level boasts new flooring and a cozy living room just off the dining area, all centered around a well-appointed kitchen. Enjoy monthly savings with an owned hot water tank and water softener already in place. Need more space? The finished basement offers a versatile rec room—ideal for a kids’ playroom, movie nights, or your own personal retreat. Located near schools, shopping, and parks, this affordable gem doesn’t come around often. Don’t miss your chance to make it yours—call your Realtor today to schedule a private viewing. (id:35360)
Century 21 Heritage House Ltd.
34 Centre Street
Woodstock, Ontario
Prime Woodstock Location! Steps to shopping, parks, schools, and transit, this 2-bedroom bungalow features a spacious living room, family room, and deep backyard. Recent updates include new siding, windows, and pot lights. Front and back decks await your personal touch. Priced for immediate sale! (id:35360)
Royal LePage Wolle Realty
70 John Street
Huron East, Ontario
This home checks all the boxes - affordable, updated, and full of character. Whether you're a first-time home buyer or simply looking for a property that offers amazing value, this one is worth a closer look. Located just steps from downtown Seaforth, this charming home showcases pride of ownership throughout. With over 2,000 sq. ft. of living space, the layout is ideal for families, offering three spacious bedrooms, two full bathrooms, and a bright family room at the back of the house that's filled with natural light. The kitchen flows into the living room, creating an open, airy, and comfortable main floor, complete with the convenience of main floor laundry. Recent updates include new siding that adds instant curb appeal, updated flooring and fresh paint, new mechanicals, upgraded exterior doors, and several new windows. Thoughtful touches like wainscoting add warmth and charm. Outdoor entertaining is easy with multiple spots to enjoy the yard, including a large deck and a cozy patio. For the hobbyist or anyone in need of extra space, the newly built 20' x 30' heated shop (2023) is a major bonus, offering ample storage and endless potential. Just blocks from all the amenities Seaforth has to offer, this home combines comfort, style, and functionality in one inviting package. Don't miss your chance to make it yours! (id:35360)
Royal LePage Heartland Realty
137 - 824 Woolwich Street
Guelph, Ontario
Move-In Ready End Unit at Northside Quick Closing Available! Ready for immediate occupancy, this terrace-level end unit in Guelph's sought-after Northside community offers the perfect blend of style and convenience. With 900 sq. ft. of thoughtfully designed living space, it's ideal for anyone eager to settle in without delay. Built by award-winning Granite Homes, this stacked townhome features 2 spacious bedrooms and 2 modern bathrooms, complemented by 9 ft ceilings, luxury vinyl plank flooring, elegant quartz countertops, and a complete 6-piece appliance package. Step outside to your private outdoor terrace, perfect for enjoying your morning coffee or winding down in the evening. Situated beside the SmartCentres plaza in North Guelph, you're just steps from grocery stores, restaurants, shops, Riverside Park, scenic trails, and public transitincluding the 99 Express route to Downtown and the University of Guelph. Northside is designed for easy living, with a community park, outdoor amenity area, and offers flexible parking options for one or two vehicles. (id:35360)
Keller Williams Home Group Realty
556 Highway 518 W
Perry, Ontario
Potential for Seller to hold a partial Mortgage.Living the cottage country dream is at your fingertips. Just press that button to book a showing!No HST.A beautiful 21 acres of privacy in Emsdale,just a short distance to Huntsville/Muskoka.ATV trails throughout.Located on a bus route for schools & on a year-round municipal maintained road.Not only is there a fabulous view of your own property,but also looking out to an abundance of tree tops along the skyline.The sunset filled skies w/the west exposure & the fall colours will be something like you've never seen/experienced before.Over 3000 ft. of a new build home to be completed by the new owner, you, w/your preferred finishes.Floor plans are available for the three bedroom, two bathroom, roughed in home w/full basement & plans for a screened in porch.Vaulted ceilings & large windows,bringing in plenty of light w/ a picturesque view. Looking out to a families playground of property & large pond deep enough to go for a swim!Propane forced air,drilled well & heat pump.Wired for speakers n cat5 for video surveillance.While you finish building your new home there is already a smaller existing home in as is condition.Create trails & wonderful memories for you, your family & friends on this large piece of property.Or access nearby trails for snowmobiling & off roading.Area lakes to access, including, Lake Vernon,Fairy Lake, Peninsula Lake & Mary Lake.Additionally,Huntsville offers small boutique shops,big box store shopping, trails,lake access,beach,marina,golf club,downhill skiing/ski club,schools,maple farm,parks museum,festivals,torch lit skating,riding ranch,sledding,wildlife reserve,tubing hills,skating rink,Arrowhead Provincial Park,restaurants,galleries,spas,summer camps,hockey arena,public swimming pool,theatre,,Hospital.This property & location will not disappoint.Make the move & surround yourself w/ the peaceful atmosphere & wonders of Mother Nature.The beginning & end of your days will have a magical feeling. (id:35360)
RE/MAX Parry Sound Muskoka Realty Ltd
2642 Muskoka 169 Road
Muskoka Lakes, Ontario
Step into a piece of Muskoka History with this rare opportunity to own the iconic Torrance General Store. Perfectly positioned on a high traffic corridor of Highway 169, directly across from Clear Lake Brewery and surrounded by camps and cottages, this versatile property is brimming with entrepreneurial potential. The main building features a charming, spacious store with a welcoming front porch-ideal for displaying local goods or enjoying your morning coffee. Inside you'll find ample space for groceries, provisions and an area for a boutique or specialty retail. A wide hallway leads to a full kitchen and opens to a back deck, perfect for summer evenings or staff breaks. Upstairs the living quarters offer three decent sized bedrooms and a fresh three piece washroom-ideal for live-work flexibility or housing seasonal staff. A renovated airstream trailer currently serves as a trendy coffee/drink station. The property is perfect for pop up ventures and a generous yard is bursting with potential for picnics, hosting outdoor markets and incorporating classic Muskoka Games into the experience. The current owner has spent over $125K in recent improvements including new roof, soffit, eavestroughs, exterior and interior paint and has paved driveway and parking spaces. Inside a new furnace and A/C unit were installed along with new water system, electrical panel and kitchen and bathrooms were fully renovated. The General Store is already a well known destination and place to stop on the way to the cottage. Move in ready this property is a dream come true for entrepreneurs looking to live and work in the heart of Muskoka cottage country. With excellent road exposure, well established clientele and close proximity to popular destinations this is the ultimate blend of lifestyle and business opportunity. Own a landmark. Create a Business. Build a Dream. (id:35360)
Chestnut Park Real Estate
164 Quarter Town Line
Tillsonburg, Ontario
Welcome home to 164 Quarter Town Line, a beautifully renovated 3+1 bed, 2 bath detached home offering over 2,800 square feet of finished living space. Situated on a 100 ft x 150 ft lot in a mature, family-friendly neighbourhood, this property combines space, style, and comfort. With a double garage and parking for 4 additional vehicles, there’s room for everyone! The main level has been thoughtfully updated in 2024/2025 and includes a gorgeous, highly functional kitchen with upgraded white cabinetry, under cabinet lighting, high-end stainless steel appliances, and a cozy breakfast nook. You’ll also find a separate living room with a large bay window, dining room with built-ins and another bright bay window, a spacious family room with a gas fireplace and built-in shelving, plus access to the backyard and patio. As well, a fully finished laundry room and 3-piece bath add convenience. Other updates include new hardwood on the main level, new carpet upstairs and on the staircase, updated lighting, a new front entry door, rear triple-pane French door, and fresh paint throughout for a clean, modern feel. Upstairs are three generous bedrooms and a full bath. The partially finished basement offers added versatility and in-law potential, with a separate entrance that could easily be enclosed if needed. Outside, the lush treed lot, with sprinkler system, provides privacy and a peaceful setting for entertaining, relaxing, or letting kids and pets play. With great curb appeal, this home seamlessly blends interior and exterior high-end living. Located across from Westfield Public School, parks and amenities and with just a 30 minute drive to Lake Erie and only 20 minutes to Highway 401 this property is ideal for weekend getaways and commuters alike. Beautifully finished and well maintained, this home is truly move-in ready and won’t last long! (id:35360)
RE/MAX Twin City Realty Inc. Brokerage-2
RE/MAX Twin City Realty Inc.
25 Courtland Avenue E Unit# Basement
Kitchener, Ontario
** Available September 1 $2500/ month plus Hydro** Welcome to this glorious 2 bedroom basement unit! With a picturesque yard and entryway just steps away from Kitchener Downtown. This home has been fully renovated (circa 2024) featuring 8 foot high ceilings with plenty of light. Ample parking, amazing location with gas and water included in the rental price, this won't be here for long. No pets please, cats are exempt. (id:35360)
Keller Williams Innovation Realty
14 Bond Street
Brantford, Ontario
This large home is in significant need of renovation and sold in as-is condition. For a home that's over 100 years old, it's still very solid. The home is situated on a huge double wide lot and MAY lend itself to future development or severance subject to municipal approval. Contractors/Developers/Flippers - this is the one you've been looking for. Don't let it get away. Great potential. (id:35360)
RE/MAX Real Estate Centre Inc. Brokerage-3
36 Notchwood Court
Kitchener, Ontario
Location, Location, Location! Welcome to 36 Notchwood Crt Kitchener in Idlewood/Lackner Woods. This 4 bedroom, 3 bathroom home is located on a child friendly cul-de-sac. The main floor has been completely renovated by CHART home renovators. The custom kitchen has built in appliances and a quartz countertop and new flooring throughout the main floor. The Open Concept kitchen has sliders out to a deck allowing lots of natural light into the main floor family room. The dining room has a cathedral ceiling and barn doors leading to the main floor office. The powder room and laundry room complete this level. The stunning hardwood staircase takes you to the bedroom level. The upper level has 3 bedrooms, the Primary Bedroom having an Ensuite, another full bathroom and a cozy Loft overlooking the Formal dining room. The lower level has a rec room, bedroom and a walkout to a deck. A Professionally landscaped backyard surrounding a BEAUTIFUL Inground Salt Water Swimming Pool. Enjoy drinks sitting around the Pool Bar. The spacious yard has an area for children to play, swimming, and lounging on the deck. Walking distance to schools and shopping. This home has all new Windows. Pool liner 2023, Pool Heater 2025, Pool Pump 2023, Gutters 2023, (id:35360)
RE/MAX Icon Realty
162 Snyders Road E Unit# 304
Baden, Ontario
Welcome to The Woroch suite at Brubacher Flats. Stunning 1-Bedroom Apartment for Rent in Beautiful Baden! This brand new, modern building offers the perfect blend of luxury and convenience, making it an ideal home for couples, singles, and seniors. Featuring in-suite laundry, a spacious bedroom, modern bathroom, soft close cabinets, air conditioning, and a private balcony, this apartment is designed with your comfort in mind. The open-concept living space is flooded with natural light, creating a warm and inviting atmosphere. Enjoy cooking in your sleek kitchen equipped with high-end appliances, including a built-in microwave and dishwasher, ensuring all your culinary needs are met. Step outside to the rooftop patio, perfect for entertaining friends or simply relaxing while taking in the beautiful views. Located just 12 minutes away from Sunrise Shopping Centre, you'll have easy access to a variety of shops, dining options, and entertainment. As an added incentive, enjoy ONE MONTH FREE RENT when you make this stunning apartment your new home! Don’t miss this opportunity, Schedule a viewing today and make Baden your new HOME SUITE HOME! (id:35360)
Coldwell Banker Peter Benninger Realty
27 Emke Road
Brockton, Ontario
Are you in search of complete tranquility on your very own private road, just minutes away from the conveniences of town? Look no further than this picturesque hobby farm, perfectly situated on 14.59 acres! As you travel down Emke Road, you'll arrive at a charming home that offers not just a place to live, but a lifestyle. Accompanying this residence is a fully equipped barn with hydro and water, a spacious drive shed, and a quaint cabin on a hill that boasts breathtaking views of Lake Rosalind. Step onto the inviting front porch and into a beautifully updated interior. The main floor features a bright living room with an electric fireplace, a modern custom-designed kitchen complete with an island and appliance package, and a cozy family room perfect for gatherings. There's even a granny suite with a full kitchen, sharing a three-piece bathroom and main floor laundry, easily accessible from the lower level; this versatile space was once a single-car garage, now transformed for your needs. Upstairs, discover three charming bedrooms with ample closet space, alongside a full bathroom that adds to the home's character. The unfinished basement is ideal for extra storage and houses all the utilities, including a wood stove for added comfort. Outside, find tons of space for your family to enjoy the joys of hobby farming, all within a serene and private setting, while still just moments from the town's amenities. Your dream of peaceful rural living awaits! (id:35360)
Royal LePage Rcr Realty
143a Highway 612
Seguin, Ontario
A stunning 4 bedroom, 3 bathroom open concept beautifully renovated home on 42 acres of great privacy. Located in Seguin township on a municipal maintained road & just a short distance off the highway for simple access to get to work & schools. Expansive, breath-taking views of Lake Joseph from your deck/yard. Open concept & tastefully decorated w/plenty of natural light. Kitchen features an island, backsplash & walk out to deck. Slate/tile flooring, vaulted ceilings, forced air propane, certified fireplace, pot lights, ceiling fans, UV water filtration system & in floor heating in entrance. Primary bedroom w/ensuite. Basement w/walk out, 2 bedrooms, living area, bar area, laundry & bathroom. Great for rental income potential. Many upgrades in the last few years include upgraded thermostat, Hunter fan in primary bedroom & living room, basement pellet stove, renovated laundry room, upgraded electrical throughout, ceramic flooring, pressure tank, fire pit area, hot tub w/ deck & gazebo, above ground pool w/ solar heating, 50x60 foot cleared area for beautiful lake views, new well pump & new septic pump. Outside features flagstone walkway, landscaped yard w/ hot tub overlooking the lake, open space for kids to play & plenty of parking. Enjoy listening to the wonders of mother nature & cool breeze on a hot summers day on your outdoor hammock. Double attached garage/workshop. A large property to explore and make trails. Close to many lakes in the area and to Mactier for amenities or just a short drive to Parry Sound or Muskoka for shopping, schools, theatre of the arts & much more. All season activities nearby for hiking, snowmobiling, ATVing, boating, swimming. Click on the media arrow for winter & summer photos, video, virtual tour & 3D imaging. (id:35360)
RE/MAX Parry Sound Muskoka Realty Ltd
176 Diagonal Road
North Huron, Ontario
Welcome to 176 Diagonal Road, Wingham, an oversized side split offering exceptional comfort and versatility on a spacious 0.403-acre lot. With 2,296 sq.ft. of finished living space, this charming residence features four generous bedrooms (three above grade) and three practical bathrooms, a 3-piece, a 4-piece, and a 2-piece, catering perfectly to family living and guests. The expansive eat-in kitchen, complete with abundant cupboard space, is perfect for both daily meal preparation and casual family dining. Adjoining the kitchen and dining area is a dedicated grilling deck, just the right spot to fire up your barbecue and enjoy outdoor cooking, maximizing convenience without taking up extra yard space. Inside, the welcoming living room provides a cozy setting with its electric fireplace, while downstairs, a stunning 26x21 rec room with a natural gas fireplace offers the ultimate space for movie nights, hobbies, or relaxed gatherings. A walkout basement extends your living space to a large deck overlooking the fully fenced rear yard, creating a private outdoor sanctuary that backs onto tranquil green space ideal for children, pets, gardening, or simply unwinding. The primary bedroom boasts a spacious walk-in closet, and the main bathroom is appointed with a large tub and a walk-in tile shower for added comfort. Storage solutions abound throughout the home, and a double-wide asphalt driveway ensures ample parking for family and visitors. Recent updates, including a new furnace and central air system (2019), deliver worry-free, year-round efficiency. Located close to Winghams' excellent schools, hospital, community centre, and beautiful parks, this welcoming property combines space, privacy, and the vibrancy of a family-friendly community. Experience the outstanding value and inviting lifestyle of 176 Diagonal Road today! (id:35360)
Royal LePage Exchange Realty Co.
213 Northlake Drive
Waterloo, Ontario
Discover incredible value with this charming 3-bedroom raised bungalow, situated in a sought-after family-friendly neighborhood. This renovated gem features a modern, carpet-free main floor with a stylish kitchen boasting soft-close cabinets, subway tile backsplash, white quartz counters, and black stainless steel appliances. Enjoy the separate living and dining areas that open to a spacious, fully fenced backyard, complete with mature trees, a deck, and a concrete patio. The main level includes three generously sized bedrooms and a full bath, while the finished basement offers a cozy rec-room, an additional 3-piece bath, and convenient access to the oversized double car garage. Ideally located near shopping, bus routes, Conestoga Mall, and the expressway, this property is also close to the Laurelwood conservation area, universities, and excellent schools, making it a fantastic find in a prime location. (id:35360)
Exp Realty
Lot 1 60 Bond Street
Cambridge, Ontario
Attention All Builders and investors or anyone looking for options fantastic in fill building lot in Galt area walking distance to downtown. All services are available. (id:35360)
RE/MAX Twin City Realty Inc.
60 Bond Street Unit# Lot 3
Cambridge, Ontario
Attention all builders and investors or anyone looking for options. Fantastic in fill building lot in Galt area walking distance from downtown. all services are available. (id:35360)
RE/MAX Twin City Realty Inc.
162 Snyders Road E Unit# 411
Baden, Ontario
Welcome to 'The Concept' suite at Brubacher Flats, a stunning 2-Bedroom Apartment for Rent in Beautiful Baden! This brand-new, modern building offers the perfect blend of luxury and convenience, making it an ideal home for couples, roommates, small families, or downsizers seeking comfort and style. Step inside this thoughtfully designed 2-bedroom suite, featuring in-suite laundry, two spacious bedrooms, a modern 4-piece bathroom, as well as a 3-piece bathroom, soft-close cabinetry, air conditioning, and a private balcony—perfect for morning coffee or evening relaxation. The open-concept living space is bathed in natural light, creating a warm, airy atmosphere. Cook and entertain with ease in your sleek, modern kitchen, fully equipped with high-end stainless steel appliances including a built-in microwave and dishwasher. Enjoy access to a beautiful rooftop patio—ideal for hosting friends or soaking in the surrounding views. Located just 12 minutes from Sunrise Shopping Centre, you’ll have quick access to a variety of shops, restaurants, and entertainment options. Bonus: Enjoy ONE MONTH FREE RENT when you make this incredible suite your new home! Don’t miss your chance to live in one of Baden’s most desirable buildings. Schedule your private viewing today and make Brubacher Flats your HOME SUITE HOME! (id:35360)
Coldwell Banker Peter Benninger Realty
#7 - 1008 Muskoka Bob Road
Lake Of Bays, Ontario
Muskoka Cottage on Large Private Point - Over an Acre with 615 of Lakeshore Frontage This is the dream location you have been waiting for! Located on a private point with over an acre of woodland and 615 feet of Muskoka shoreline, this property offers spectacular sunsets and panoramic views of Ril Lake to the north, west and south. This charming 3-plus bedroom cottage is nestled among pine and birch trees, with nature in all directions. A large tract of crown land nearby enhances the relaxing tranquility of this spacious wooded space. The furnished cottage features a bright, airy open-concept living area with kitchen island and offers incredible views of the lake from every window. The original pine interior adds to the rustic charm. A wood-burning fireplace, insulated floors as well as a newly installed heat/AC pump ensure cozy evenings with friends and family from early spring well into fall. The modern bath and laundry facilities provide additional comfort and convenience. A charming screened-in sitting room and sleeping room offer additional space for solitude and privacy as does the bunkie sleeping cabin at the far end of the property. Enjoy several waterfront dock and sitting areas along the shoreline to fish, launch a kayak or simply relax. Whether you are looking to enjoy an idyllic cottage experience or seeking to build a new home on your own piece of paradise, this site is unmatched and ideal. The potential is endless! (id:35360)
Royal LePage Lakes Of Muskoka Realty
344 Sykes Street N
Meaford, Ontario
Exceptional Commercial Development Opportunity in Downtown Meaford. High traffic location on bustling Sykes St North in downtown Meaford, across the street from the water. Vacant land in urban areas seldom comes to market, making this an excellent chance to invest in the growth of Meaford and Southern Georgian Bay. This vacant piece of land offers a prime opportunity for commercial opportunities (excellent location for car wash). Spanning just under an acre, this lot enjoys close proximity to essential Meaford amenities including the regional Hospital, community centre, golf club, yacht club, shops, and restaurants. Zoned for urban highway commercial use, the property accommodates a wide range of potential businesses and services, such as accommodation facilities, auto services, retail, institutional uses, restaurants, and storage. With its strategic location on the main thoroughfare and its unique proximity to the waterfront, this is a rare opportunity to own in the heart of Meaford's vibrant community. (id:35360)
Royal LePage Locations North
7589 89 Highway
Wellington North, Ontario
Welcome to 7589 Highway 89 in Wellington North. This beautiful piece of country living gives you the peace and lifestyle of the country while only being 7 min away from the town of Mount Forest. The home on the property boasts 3 bedrooms, 2 full bathrooms and an unspoiled basement waiting your finishing ideas. Upon entering the home you will find a good-sized foyer, large enough for everyones outdoor apparel. The living room of the home faces to the back of the property and affords expansive country views with large windows, and a cozy woodstove for the cool winter nights. The kitchen and dining room areas are adjoined, making a great space for entertaining or to help the kids with homework while making family dinner. There is a 4-pc bathroom located on this level, along with main floor laundry and a main floor bedroom. Upstairs you will find 2 further bedrooms, the primary spans the length of the back of the home and again offers beautiful views of the property and surrounding countryside. A large walk-in closet and second 4-pc bath complete the second level of the home. The basement is unfinished but features a walk-out and has many possibilities to add to the livable square footage of the home. The back deck views to the back of the property are what country living is all about. The property itself consists of 4.6 acres and features manicured as well as natural areas. The west side of the lot was previously an orchard, planted with various cherry, pear and apple trees that could be brought to its former glory with a little bit of effort. The backyard area has an above-ground pool for the hot summer days where you can cool off. The property also has a detached double garage/shop that is perfect for the handy man or completing the projects that come with a property of this size. 7 minutes away in the town of Mount Forest, you will find groceries, schools, churches as well as a hospital with a 24-hour emergency room. Roof completed in 2025. (id:35360)
Coldwell Banker Win Realty
733 Poplar Crescent
Bracebridge, Ontario
Enjoy a large private area backing onto beautiful quiet treed ravine on this spacious lot away from neighbours on either side. Experienceaffordable Muskoka cottage living in this 2 bedroom, 1 bathroom clean unit. Nestled in a well treed quiet area of the Resort, perfect for familyand friends. Close proximity to amenities, including a short walk or golf cart ride to the beautiful beach. The Lake is spring fed with a hard sandbottom. Nice 10x20 deck screen room for additional living space. Firepit and outdoor chairs for you and your guests. A multitude of scheduledactivities and events for all ages free of charge. Kayaks, canoes, and paddle boards are available free for your use all season from May 1 toOctober 31. Resort fees include lawn maintenance, hydro, sewers and water. You can choose to become part of the Resort Rental Program forthe times you are not using the cottage. Click on the multimedia button below, for a virtual tour. (id:35360)
Century 21 B.j. Roth Realty Ltd.
58 Normandy Drive
Stratford, Ontario
Whether you're a first-time homebuyer, downsizing, or looking for a serene location near Stratford's vibrant core, 58 Normandy Drive offers a rare combination of comfort, charm, and convenience. Welcome to this beautifully maintained 2-bedroom, 2-bathroom bungalow located in one of Stratford's most sought-after neighbourhoods. Nestled on a quiet street just a 15-minute walk to downtown, this charming home features mature trees, professional landscaping, and a lush vegetable garden. Inside, you'll find a warm and inviting layout with sunroom with heated floor,two gas fireplaces, oak kitchen cabinets, and numerous updates throughout. Ample parking with space for four vehicles. Close to parks, schools, and shopping. A perfect blend of comfort, character, and location! (id:35360)
RE/MAX A-B Realty Ltd
3928 West Canal Road
Severn, Ontario
And Bang. Just Like That The Summer of '25 Became the Summer of a Lifetime.Your fully loaded, poised-for-fun cottage is available for sale. Over 3,000 sq. ft. of well designed and fully curated luxury space is waiting for you.Modern furnishings and a flowing layout invite you to dream big: coffee in bed, mesmerized by your water view, cocktails on the covered deck, dips in the cool, clear water, from your substantial dock and curling up fireside when the evening settles in. The bonus? A fourth sleeping area with a stylish Murphy bed, perfect for guests. Comes fully furnished. Detailed list of chattels provided to qualified buyers. Located minutes from Sparrow Lake on the world-famous Trent-Severn Waterway - Yes, you can cruise from here all the way around the world. An included 2021 Legend deck boat and ATV take the adventure up a notch, while thoughtful touches like an in-ground irrigation system (front and back), shuffleboard, and a gaming console round out the package. Everything is here. We'll help you put yourself in this cottage scenario. Today. (id:35360)
Johnston & Daniel Rushbrooke Realty
482 Appledale Crescent
Waterloo, Ontario
Welcome to 482 Applegate Court, a stunning family home in highly-desirable Westvale. This spacious 4-bedroom, 4-bath home boasts nearly 3,000 sq. ft. of finished living space, with outstanding comfort and functionality. The main floor features a sunlit living room with soaring ceilings and skylights, creating a welcoming ambiance for family and friends, complete with a formal dining area. The updated maple island kitchen with a gas stove is a chef’s dream, while the cozy adjoining family room with a wood fireplace and sliders to a private raised deck. The main floor also includes a convenient laundry room/mudroom with access to the garage. Upstairs, you’ll find a spacious master suite with jaw-dropping dressing room and spa-like ensuite bath. Three well-sized bedrooms and a large 3-piece family bath complete the upper level. The gorgeous finished basement includes a fantastic home library, a bright rec room with floor-to-ceiling gas fireplace and bar, a sauna for relaxation, and a climate-controlled wine room for the discerning connoisseur. A walkout to the fenced backyard with interlock patio and raised vegetable gardens will delight both the entertainer and the green thumb. Recent updates include a 2017 roof, a 2019 furnace & A/C, and most windows have been replaced. This home also offers ample storage and is located in a peaceful, family-friendly neighborhood. Don’t miss out on the opportunity to make this exceptional home yours! (id:35360)
RE/MAX Twin City Realty Inc.
362 Fairview Street Unit# 3
New Hamburg, Ontario
Modern, carpet-free 3-bedroom, 3-bathroom self-managed condo offering style, space, and convenience! This beautifully designed Brownstone Townhome unit features an open-concept main level with a large foyer area offering a closet space for your outdoor storage. Heading further into the main level, you will find a walk-out balcony from the living/dining room—perfect for entertaining or relaxing. The sleek kitchen features stainless steel appliances, marble countertops and opens seamlessly to the stunning living space, creating a bright, airy atmosphere. Upstairs, the spacious primary bedroom boasts a Juliette balcony, large walk-in closet, and a stunning 4-piece ensuite with double sinks. Parking for two vehicles, including an attached garage and offering a rough-in for an EV car. The unfinished basement offers endless potential, plus laundry and ample storage. Located in the welcoming town of New Hamburg, close to walking trails, shopping, local eateries, parks, and quick access to Highway 8. This 2 story beauty is a must see! (id:35360)
RE/MAX Twin City Realty Inc. Brokerage-2
187a Cedarvale Crescent
Waterloo, Ontario
Bright & Spacious Home with Income Potential – Prime Location! Welcome to a rare opportunity where comfort meets flexibility and value. Whether you're a first-time buyer dreaming of a warm, spacious home or an investor looking for built-in rental potential, this property checks all the boxes. Step into the bright and airy main floor, where large windows fill the space with natural light. The open-concept kitchen and dining area is perfect for family meals, entertaining, or relaxed weekends at home. Enjoy your own private backyard oasis—ideal for BBQs, kids playing, or quiet evenings under mature trees. Upstairs, you’ll find three generously sized bedrooms and a modern 4-piece bathroom—just right for a growing family. The fully finished lower level offers its own separate entrances, a spacious bedroom, kitchen, and full bathroom—perfect for extended family, guests, or a mortgage-helper suite. With parking for 4 cars and a prime location close to the University of Waterloo, top-rated schools, shopping, and transit, this home is more than just a place to live—it’s a smart investment in your future. Don’t miss this chance to own a versatile, move-in ready home with endless potential! Hot water heater rental ($18.57/month). (id:35360)
Homelife Miracle Realty Ltd.
83 Mccann Street
Guelph, Ontario
Stunning Luxury Home on Quiet South-End Crescent!! Welcome to this exceptional luxury residence nestled on a serene south-end crescent, offering the perfect blend of elegance, space, and modern convenience. Thoughtfully designed for family living and entertaining, this home boasts premium upgrades throughout.Step inside to discover an expansive dining area anchored by a grand staircase an impressive focal point for gatherings of any size. The chefs dream kitchen features a striking center island, luxury built-in appliances, quartz countertops, a walk-in pantry, and seamless flow into the main living spaces.Retreat to the private primary suite complete with its own balcony, a spa-inspired 5-piece ensuite with a freestanding tub, oversized frameless glass shower, and an exceptional walk-in closet/dressing room to accommodate your full 4-season wardrobe.Upstairs, you'll find four spacious bedrooms, each with its own ensuite, plus a cozy family room ideal for relaxing evenings or a kids retreat.Additional highlights include:10-ft ceilings on the main level, 9-ft ceilings on the upper floor and basementEngineered wood stairs and upgraded finishes throughout Smart home automation with Control4 audio system Central air and high-efficiency mechanical systems Finished basement designed for entertainment and family gatherings Oversized 2.5-car garage and a triple-car driveway This turnkey home truly has it all. Don't miss your chance to view this exceptional property call today to book your private showing! (id:35360)
Keller Williams Home Group Realty
69 Rhonda Road
Guelph, Ontario
Welcome to 69 Rhonda Rd, a charming 3+1 bedroom backsplit nestled on an expansive 68 X 134 ft lot in one of Guelphs most family-friendly neighbourhoods! Framed by mature trees and a welcoming front porch, this warm and inviting home offers the perfect blend of space & comfort. Step inside to a sun-filled living and dining area adorned with hardwood floors, elegant crown moulding and a massive picture window that fills the room with natural light. The spacious eat-in kitchen features classic white cabinetry with glass display accents, Carian countertops with an integrated meganite sink, tiled backsplash, mostly stainless steel appliances and a pantry cupboard with pull-out drawers. Upstairs, you'll find 3 generously sized bedrooms with large windows and hardwood flooring, alongside a tastefully renovated main bathroom showcasing a floating vanity and a modern shower/tub combination. A few steps down, the lower level offers a spacious and flexible family room with oversized windows, making it perfect for a home office, playroom, guest bedroom or movie space. A convenient powder room and separate side entrance open up future possibilities for an in-law suite or income potential. The lowest level includes a 4th bedroom and a finished rec room, adding even more room to grow. The fully fenced backyard is a private sanctuary, complete with towering trees, a shed for extra storage and ample space for entertaining, gardening or simply enjoying the outdoors in peace. With an attached garage and a four-car driveway, there's plenty of room for all your parking needs. Just seconds from Hanlon Parkway for easy commuting and a short stroll to Willow West Mall with grocery stores, restaurants, shops and everyday essentials, this location offers unbeatable convenience. Nearby Margaret Greene Park features sports fields, pickleball and tennis courts, a leash-free dog zone and more-everything your family needs is right at your doorstep! (id:35360)
RE/MAX Real Estate Centre Inc
466408 12th Concession B, R.r. 4
Grey Highlands, Ontario
If you've been searching for a lakefront lot, search no longer; 92 acres of mixed hardwood, pine forest, and fields. All of this and 1800 feet of lake frontage on Lake Eugenia, one of the most popular inland lakes in Southern Ontario! Build your House/Cottage/Chalet and of course a dock at the lake. All summer you can fish, canoe, kayak, wakeboard, water ski, swim or land your floatplane, taxi up to the dock and grab your first pint of beer to celebrate the beginning of the weekend. During the winter months, you can enjoy the privilege of year round living, being just 10 minutes from Beaver Valley Ski Club and only 30 to Craigleith or Blue Mountain resorts! Ski, snow shoe, Snowmobile, ATV or go for a quiet stroll on the century-old trails in the bush made by the founding farm family. Tap trees in the spring with the kids and make Maple Syrup over your own toasty fire. There is even a century-old post and beam drive shed that you could upgrade to the most amazing summer Theatre/man cave/ entertainment/dining facility. Only 1.5 hours to K/W, Waterloo/Guelph, or Pearson. Seeing is believing with this fine offering miss it at your peril. (id:35360)
Royal LePage Royal City Realty
Upper - 115 Cedarvale Avenue
Guelph, Ontario
Available September 1st, for rent in Guelph's quiet and family-friendly east end. Bright, clean, and well-maintained 3 Bed, 2 Bath detached home perfect for respectful tenants seeking comfort and convenience. This main-level unit features in-suite laundry, one driveway parking spot, and access to the garage (2 parking spots total). Enjoy the peaceful surroundings while still being close to shopping, transit, and essential amenities. The basement is not included, and due to health sensitivities, no pets preferred. Rent is $2,800 plus 70% of utilities. A one-year lease is required, along with a completed rental application, full credit report from Equifax, proof of employment, three recent pay stubs, and references from previous landlords. (id:35360)
Royal LePage Royal City Realty
4 Carnaby Crescent
Guelph, Ontario
We're absolutely smitten with this home and you will be too. Tucked away on one of Guelph's best-kept, family-friendly crescents, 4 Carnaby Crescent has been lovingly maintained and fully updated by the same homeowners for 24 years, and it shows in every detail. Set on an impressive lot, the home offers not one but two incredible outdoor spaces: a large, private yard perfect for kids to run, play tag, kick around a soccer ball, or for the garden enthusiast to bring their vision to life, plus a separate yard oasis with an large inviting pool and a deck that offers both sun and shade. Inside, the home is bright, airy, and instantly welcoming, with large windows throughout that fill every room with natural light. The spacious eat-in kitchen has been beautifully renovated and flows into a warm and inviting living room featuring a large bay window. Upstairs, you'll find three generously sized bedrooms and one full, updated bathroom. The lower level offers a bright and open rec room, a lovely laundry room that could easily double as a craft space or home office and a lovely updated full bathroom. Plus a lower basement level that offers tons of storage. If you're looking for a move-in ready home that offers space, style, functionality, and that unmistakable this is the one feeling the moment you walk in 4 Carnaby Crescent is ready to welcome you home. (id:35360)
Royal LePage Royal City Realty
68 Quesnelle Drive
Tiny, Ontario
Dont miss an opportunity to own this 4-season property as a home or cottage, within minutes to the beautiful Wahnekewening beach & many others along the Georgian Bay shoreline. This 2-Storey home provides 3 bedrooms, 2 bathrooms, office, large kitchen/eat-in area and large windows providing lots of natural light. Large, treed property abuts 2 quiet roads with beach access only steps away to enjoy the clear waters, sandy beaches, and the best westerly sunsets possible. Only a 5 min drive to Balm Beach stores & restaurants and 15 minutes to Midland & Penetang. Property has parking for 4 cars and provides endless possibilities. This is your passport to have fun with family & friends. (id:35360)
Royal LePage In Touch Realty


