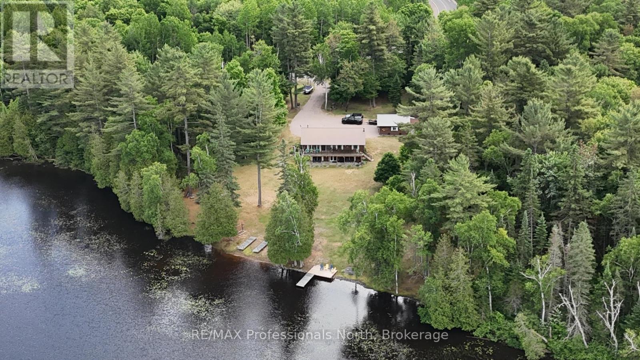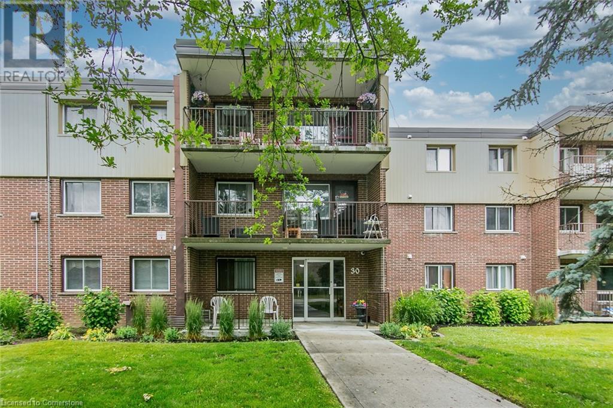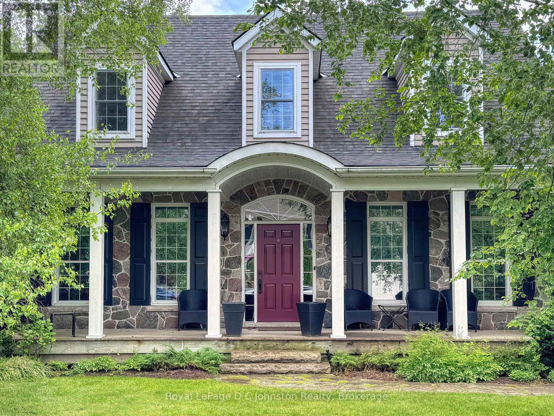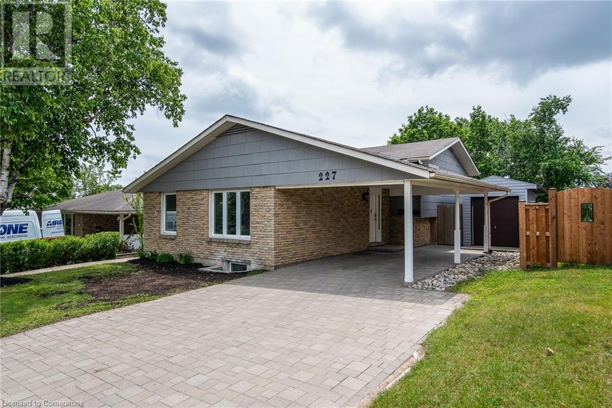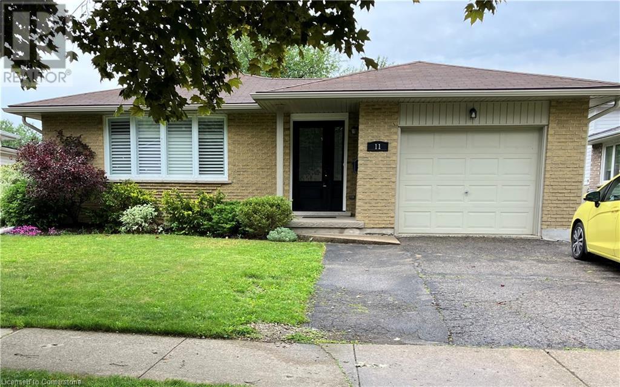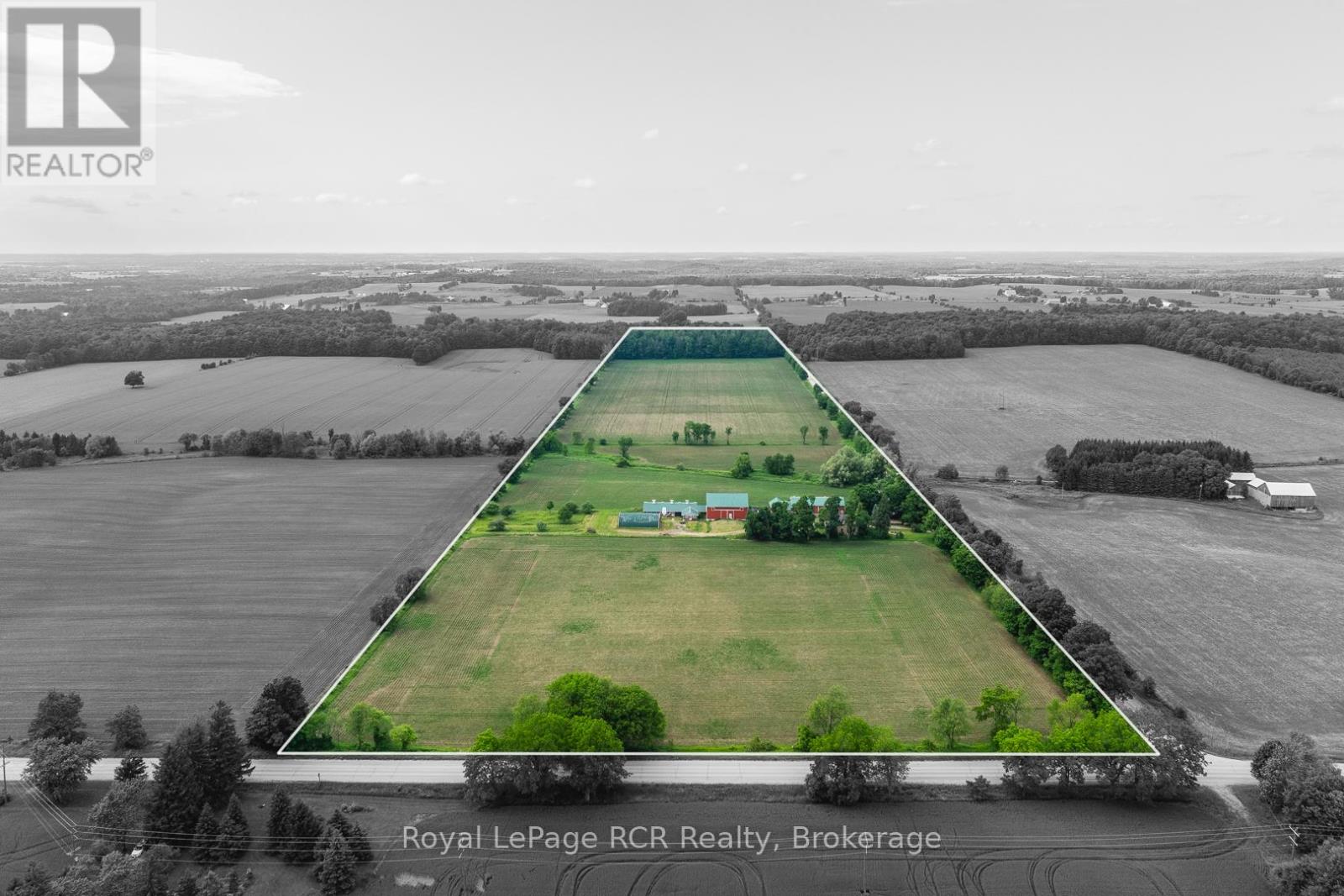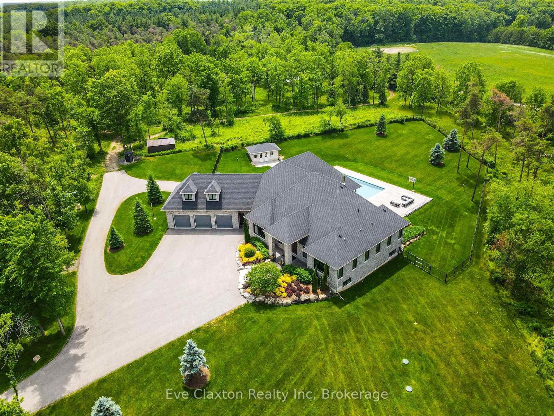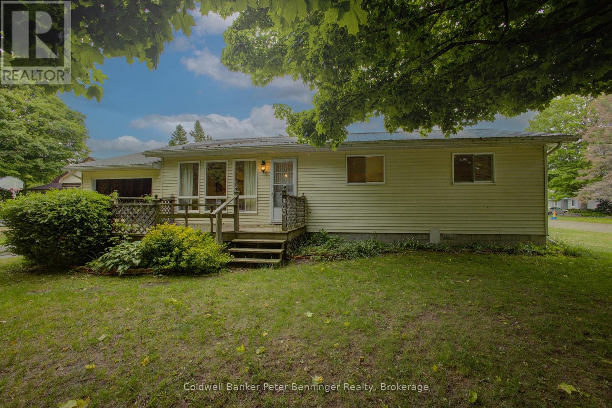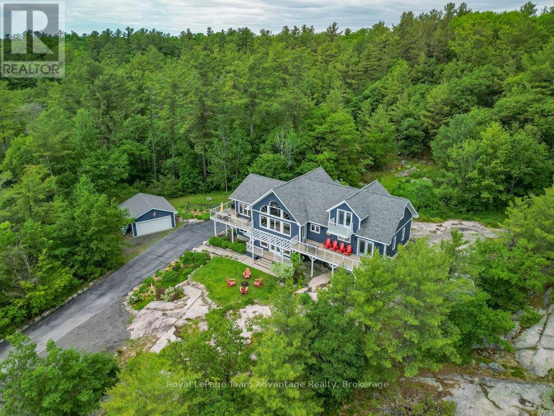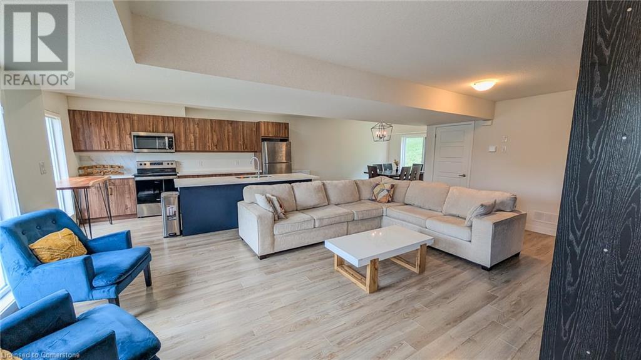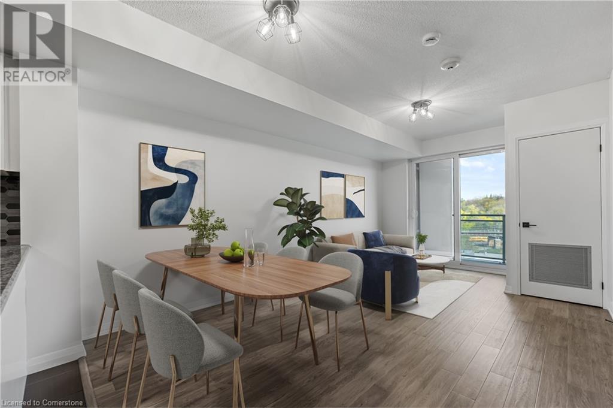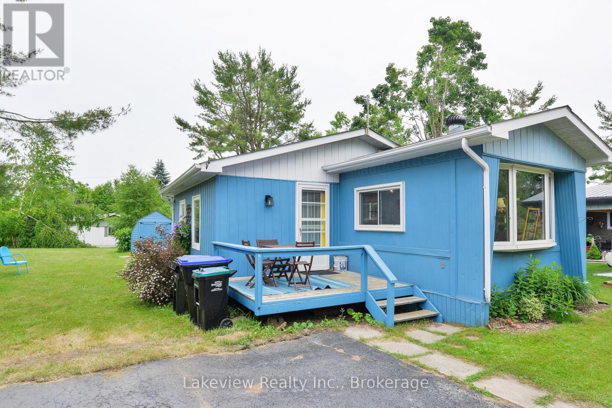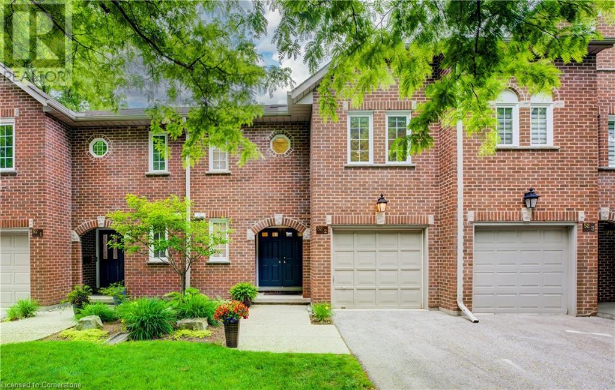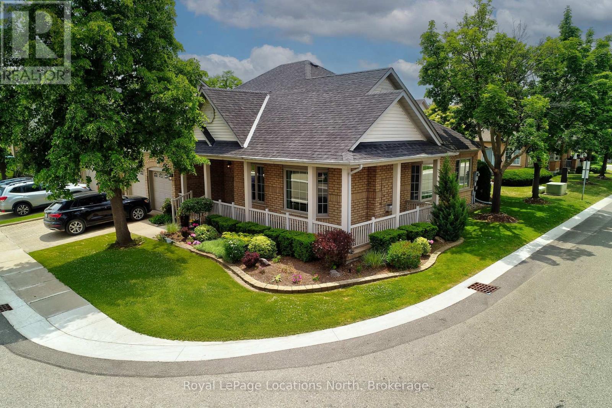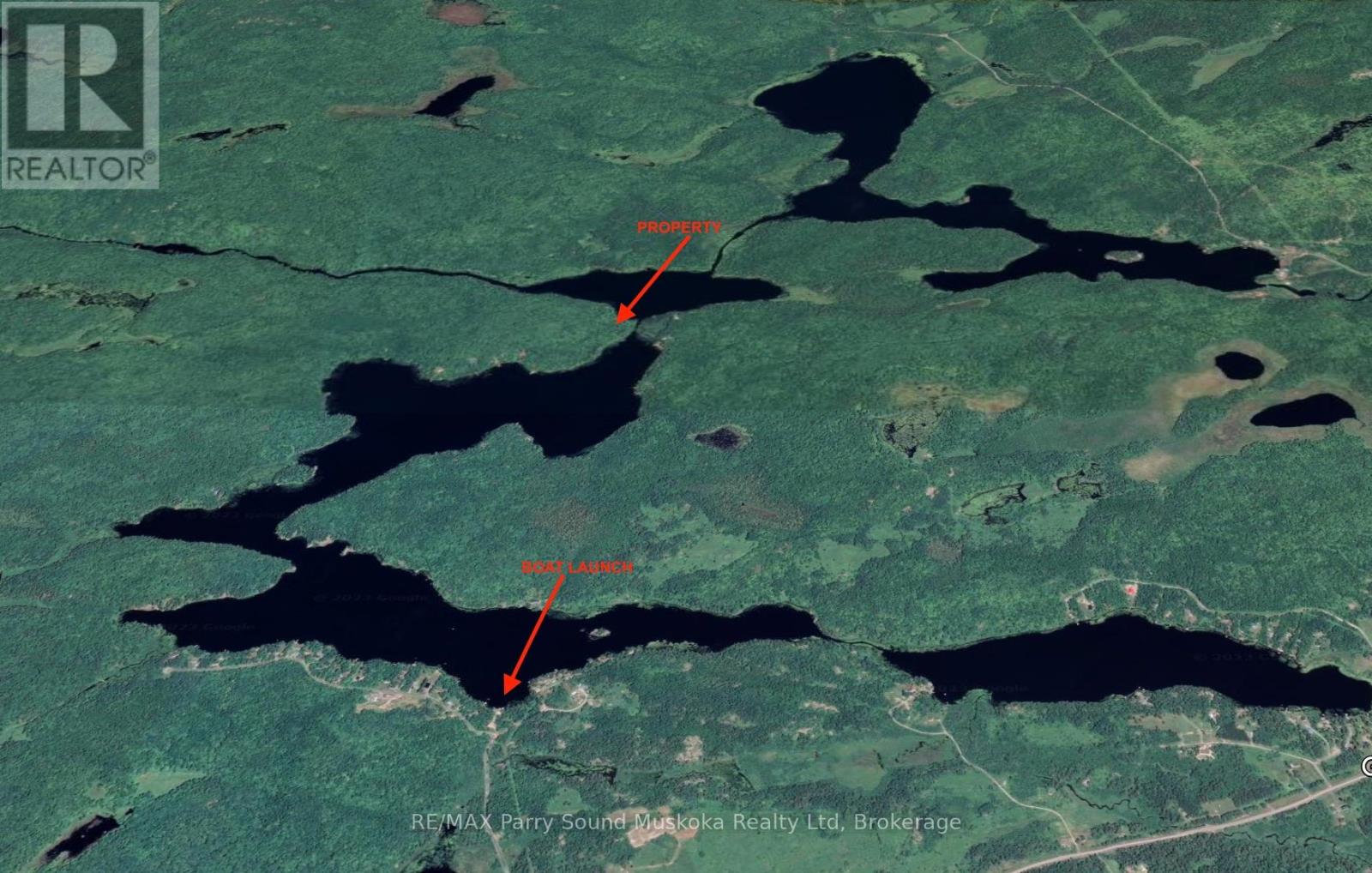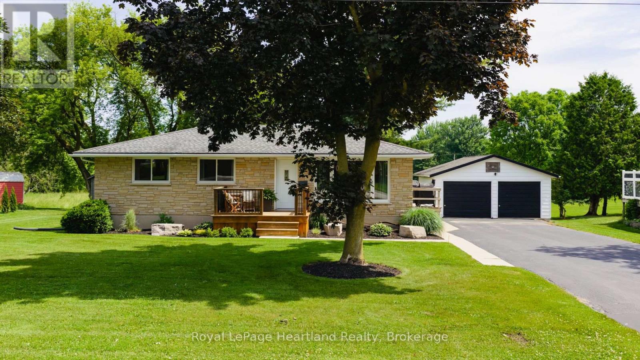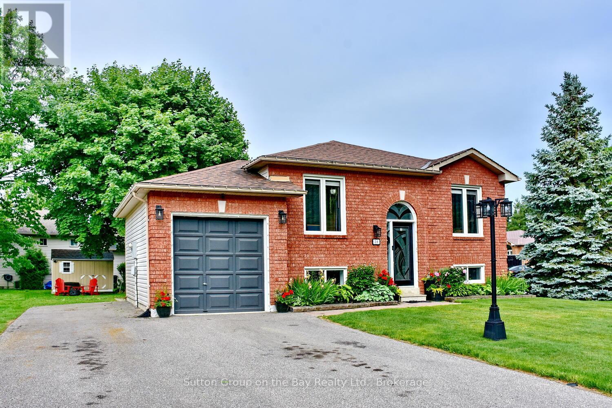3951 Elephant Lake Road
Dysart Et Al, Ontario
This 3 bedroom home has over 2,400 square feet finished on 2 levels with a full walkout to a huge front yard located on Benoir Lake, the headwaters of the Benoir/Elephant/Baptiste chain of lakes where you'll find 35 km of connected water for your boating pleasure. You can also travel up the York River into Algonquin Park if you are a canoe/kayak type of boater looking for nature's paradise. This is a year round Home or Cottage, fully insulated, and located on a paved Municipally maintained 4 season road. The lot is almost perfectly level and boats 300'of frontage on the water but also has 3.6 acres of land for the kids, grandkids or pets to roam. The main dwelling is 2 levels with a walkout to the lakeside from the huge rec room. It shows absolute pride of ownership and is in "move in condition" but also includes all the furniture and appliances. The open concept DR/LR next to the kitchen is perfect to allow the entire family, or your guests, to be in the same room together while you cook or entertain and the unique part is you can walkout to the covered front deck on the lakeside OR on the driveway side to the full covered veranda to stay out of the wind off the lake. To add to this already amazing property is a 1.5 car garage and 3 sheds to keep the ATV or snowmobile in and enjoy the miles of trails close by. A perfect recreational area for boating, swimming, fishing, snowmobiling and ATVing, call today for a personal viewing! (id:35360)
RE/MAX Professionals North
30 Avalon Place Unit# 203
Kitchener, Ontario
Affordable 2 Bedroom Condominium Apartment, located in the sought after neighbourhood of Forest Hill. Great starter home for a lst time Buyer. Well maintained, quiet building located on a quiet cul-de-sac. Recently updated 3pc Bath and freshly painted throughout. Living/Dining room with wood flooring. Kitchen with newer counter tops, and a newer fridge and stove, which are included. Walk-out to large Balcony, a perfect place to sit with a morning coffee or evening glass of wine, overlooking a private treed area. Amenities include a a Party room ,a Bike storage area and additional storage area. Convenient Expressway access, close to Schools, St.Mary's Hospital, and Park. (id:35360)
RE/MAX Solid Gold Realty (Ii) Ltd.
133 Isabella Street
Parry Sound, Ontario
Just listed, this stylish starter home offers smart updates, great storage, and a location thats perfect for first-time buyers. Built in 2007 and set on a 40-foot lot with a fenced backyard, the home features 1,040 square feet of functional living space plus a crawlspace for extra storage. The bathroom was fully renovated just two years ago, and the kitchen has been tastefully updated with a modern touch.The house and garage were reshingled in 2019, and the oversized 1.5-car garage is ideal for your vehicle, ATV, snowmobile, or workshop setup. Located close to schools and everyday amenities, this home checks all the boxes for value, convenience, and move-in readiness. Clean, updated, and affordable. (id:35360)
RE/MAX Parry Sound Muskoka Realty Ltd
207 Beacon Lane
Saugeen Shores, Ontario
An exceptional leasing opportunity! This custom-built, fully furnished executive home by Devitt & Uttley, nestled in a tranquil Southampton enclave only about a 500 meter walk to the South Street Beach. An inviting oversized front porch leads into a sophisticated interior featuring a reading room, formal dining room, and a living room with a 12-foot beamed ceiling and a field-stone gas fireplace, which opens to a versatile indoor/outdoor room and a private deck backing onto a lovely cedar bush. The main floor also boasts a chef's dream kitchen with an oversized Thermador gas range, quartz countertops, ample storage, and a sunny breakfast nook with deck access, plus a luxurious main bedroom with a walkout to the deck, a large walk-in closet, and an en-suite featuring a rainfall shower, jetted tub, and custom double vanity with heated tile flooring, wide plank ash and pine flooring, along with numerous transom windows, enhance the home's elegant design. Upstairs, you'll find two generous bedrooms, a four-piece bath, and a dedicated work area, while the entire home is tastefully furnished with a blend of antiques and designer pieces, providing a move-in-ready experience. With easy access to the Southampton tennis club, and the vibrant downtown's array of shops, restaurants, and markets. (id:35360)
Royal LePage D C Johnston Realty
227 Blackhorne Drive
Kitchener, Ontario
Welcome to 227 Blackhorne Drive located in the sought after Laurentian Hills area, this home provides access to all needs such as schools, shopping plazas, parks and highways. As you enter 227 Blackhorne drive, you are greeted with a charming front lawn, allowing up to 4 cars park with a decent sized storage unit. This house has just been recently renovated with fresh paint, new appliances, and new kitchen cabinets. The main floor also includes the laundry room and leads to the beautiful backyard with a large deck, perfect for a young family. Upstairs, there are 3 sizeable bedrooms and an upgraded 4 pieces bathroom. This home conveniently provides the opportunity to rent out the basement, as it contains 2 different units. There are 2 separate entrances. The first unit of the basement contains a full kitchen along with a 3 bedrooms and 4 piece bathroom. The second unit contains a quaint living area with another 2 bedrooms and laundry. Don’t miss out and book now! (id:35360)
Red And White Realty Inc.
11 Wordsworth Place Unit# Upper
Kitchener, Ontario
AVAILABLE JULY 1. Welcome to the community of Grand River North where this bright, clean and well cared-for bungalow, located on a quiet tree-lined street, is looking for a new tenant for the MAIN FLOOR UNIT. The large foyer welcomes you into both the living space to the left and the kitchen straight ahead. Sunlight floods into the spacious living room which flows into the dining area. The bedrooms overlook the peaceful, fully-fenced shared back yard and are met with an updated 4-piece bathroom, equipped with safety grab bars for optimal mobility. Located next to the bathroom is an in-suite laundry for added convenience, with newer washer and dryer. The cost of the unit includes one driveway parking space, generous storage space in the garage, and access to the large deck located at the side of the home. Utilities will be divided proportionally between the upper and lower units. The landlord will care for and maintain the property, including lawn care and snow removal. This picturesque home is a convenient 15-minutes drive to Waterloo, Guelph and Cambridge, and is located within walking and cycling distance to shops, restaurants, schools, library, recreation centre, trails, the Grand River, Chicopee Ski Hill, Region of Waterloo International Airport, and main bus routes. Welcome home! Proof of tenant insurance, employment, credit checks and references required. Some photos are virtually staged. (id:35360)
Royal LePage Wolle Realty
3580 County Road 121
North Kawartha, Ontario
Looking for space, privacy, and a place to enjoy all four seasons? This custom built home, built in 2006, sits on 81 beautiful acres just outside of Kinmount, close to Crystal Lake, the Burnt River and the Rail Trail, perfect for outdoor adventures. The main floor features a handy mudroom, laundry area, a 3 piece bathroom and a bright, open concept kitchen, dining and living space. There's also a large three season room, perfect for morning coffee, relaxing with a book, or enjoying the views without the bugs! And when it gets chilly, the wood stove keeps the home warm and welcoming. Upstairs, you'll find three spacious bedrooms and another 4 piece bathroom, great for family or guests. The finished lower level offers tons of space to relax or entertain, with room for a pool table, games area, there is also an extra bedroom and another bathroom. Outside, the property features a 24 x 24 garage, built in 2012, and two additional storage buildings. You'll love the view of your own private pond, which can turn into a skating rink in the winter, plus there are trails throughout the property and tons of maple trees if you're into making your own syrup. A new propane furnace was installed in 2025. There is also a new GenerLink hookup for easy generator use. Whether you're looking for a peaceful retreat, a family home, or a place to enjoy everything nature has to offer, this property has it all. (id:35360)
RE/MAX Professionals North
072422 10 Side Road
West Grey, Ontario
Rare opportunity to own a generational farm in the heart of desirable Normanby Township. Set on a quiet sideroad, just minutes from the charming village of Neustadt and the full amenities of Hanover, this 50 +/- acre property offers a serene pastoral setting with approximately 35-37 workable acres of productive Harriston Loam soil, Burford Loam soil, plus forested acres and a small creek. The farm is well-equipped with a range of outbuildings, including a classic 42' x 60' bank barn with a 40'x80' natural ventilated addition featuring 32 tie stalls, vaulted ceiling with chimneys and curtain walls; a 20' x 20' milk house with bulk tank and pipeline; 40' x 80 shed with a 24' x 40' shop area; a 31'6" x 38'6" run-in barn, a 36' x 60' Quonset building, and a grain bin (14' diameter, 6 rings high).The original 1.5-storey century home with a steel roof is in need of major renovations or offers the ideal footprint to build your dream home in a truly picturesque location. Farms in this township rarely come to market, don't miss this opportunity. (id:35360)
Royal LePage Rcr Realty
6815 Wellington Rd 34
Puslinch, Ontario
Exceptional Private Estate on 80+ Acres Custom Bungalow with Over 7,400 Sq Ft of Luxury Living. Discover unparalleled privacy and craftsmanship on this expansive 80+ acre estate, set behind a secure gated entry with a long, tree-lined drive that leads to a stunning custom-built bungalow. Offering over 7,400 sq ft of finished living space, this one-of-a-kind home blends refined comfort with open-concept design and premium finishes throughout. Step into spacious, light-filled principal rooms featuring soaring ceilings up to 14 feet, a cozy wood-burning fireplace, and a chef-inspired kitchen complete with a large island, walk-in pantry, and high-end appliances perfect for both entertaining and everyday living.The home boasts 6 generously sized bedrooms and 8 baths, including a luxurious primary suite, and a fully finished lower level with radiant heated floors. A four-season sunroom offers tranquil views of the inground pool and hot tub, creating the perfect setting for year-round enjoyment.Additional highlights include:Attached 3-car garageDetached 50' x 50' garage/workshopUnfinished loft space above garage with endless potentialEnergy Star Certified for efficiency and comfortEasy access to Highway 401, offering convenience without compromising seclusion.This estate offers the rare combination of luxury, space, and total privacy ideal for multi-generational living, a private retreat, or the discerning buyer seeking a legacy property. (id:35360)
Eve Claxton Realty Inc.
300 Sauk Court
Huron-Kinloss, Ontario
Welcome to 300 Sauk Court--a 3-bedroom, 1-bathroom, bungalow nestled on a quiet cul-de-sac in the charming lakeside community of Point Clark. This home is ready for your vision! With an attached garage, spacious yard, and great bones, this property offers a fantastic opportunity for renovators, first-time buyers, or weekenders looking to create their dream getaway. surrounded by mature trees and just minutes to the beach, parks, and trails, this is your chance to make your mark in one of Ontario's hidden gems. Whether you're searching for a year-round home or a weekend escape near Lake Huron, this home has the potential to become something truly special. Also a Golf Cart Trial Project commenced for 10 years in 2021. (id:35360)
Coldwell Banker Peter Benninger Realty
39 Big Sound Road
Mcdougall, Ontario
Welcome to 39 Big Sound Road, a bright, spacious home with sweeping views of Georgian Bay. With over 3600 sq ft of living space sitting on 4 acres, this property is set in a quiet, well-loved neighbourhood just minutes from Parry Sound and steps from Nobel Public Beach blending easy comfort with a truly beautiful setting. From the moment you pull in, you'll appreciate the paved drive with room for up to 12 vehicles, plus a single-car garage for storage or shelter. Surrounded by quality homes, this area is known for its outdoor lifestyle with nearby walking trails, an outdoor rink and access to ATV and snowmobile routes. Nobel School is just a short drive away, making this location as practical as it is peaceful. Inside, the main floor is filled with natural light. The living room features walls of windows that bring the outdoors in and opens to a generous deck with a view. Just off the living space is a cozy dining and sitting area that leads to a second deck perfect for BBQs or relaxed evenings outside. The kitchen is designed for gathering, complete with a large island and open layout. You'll also find a dedicated office nook, two comfortable bedrooms, a 3-piece bathroom and a private primary suite with a 4-piece ensuite and walk-in closet. Upstairs, the loft offers a quiet escape, a third bedroom with its own 3-piece bath and a private walkout to a small deck where the view gets even better. The finished lower level is made for entertaining or hosting guests, with a spacious rec room, games area, an additional office or guest room and a large utility/storage space. Whether you're looking for a year-round home or a weekend escape, 39 Big Sound Road delivers space, scenery and that easy Georgian Bay lifestyle. **Note-Nobel Public school is closing at the end of this school year. (id:35360)
Royal LePage Team Advantage Realty
326 S Fountain Street S
Cambridge, Ontario
Welcome to 326 Fountain Street South in Cambridge! This beautifully designed main unit offers 3 spacious bedrooms and 2.5 bathrooms, perfect for families or professionals seeking style and convenience. Step into a bright, open-concept layout featuring modern finishes, upgraded pot lights, and a stunning two-tone kitchen with a large island overlooking the dining and living areas. Upstairs, enjoy a generous primary suite with a private 3-piece ensuite and walk-in closet, plus two additional bedrooms, a full bath, and convenient upper-level laundry. Located just steps from transit, parks, schools, and everyday amenities—and less than 2 minutes to Highway 401—this home is ideal for commuters. Book your private showing today! (id:35360)
Keller Williams Innovation Realty
124 Compass Trail Unit# 69
Cambridge, Ontario
This beautifully designed open-concept townhome offers 1,350 sq. ft. of living space, featuring two spacious bedrooms and three bathrooms, including a 3-piece ensuite in the primary bedroom. The bright living room opens to a walk-out upper terrace, perfect for relaxing or entertaining. Enjoy modern finishes throughout, including quartz countertops and a stylish backsplash, along with the added convenience of upper-level laundry. With a single garage and an additional driveway space, parking for two vehicles is available. Ideally located just steps from everyday amenities and only minutes from shopping and highway access. Tenants are responsible for water, electricity, heat, and gas. (id:35360)
RE/MAX Twin City Realty Inc.
53 Arthur Street S Unit# 807
Guelph, Ontario
Own your own private condo in the heart of Guelph! One of three sister buildings located across the river from the downtown trail connecting Heritage, John Galt and Kimberley parks, enjoy fresh air and greenery all while being in a highly walkable location close to all amenities. Take in a game at the Sleeman Centre, peruse the shoppes at Old Quebec Street with nearly endless food and entertainment options all around. This one bedroom plus den condo is perfect for a single or couple looking to enter the housing market or perhaps downsize into hassle free condo living. The building offers an exercise room on the main floor, an open common area outdoors for relaxing and soaking up the sun as well as a party room. This unit has it's own underground parking spot included! Contact your favourite REALTOR®, book your private viewing today! Some photos have been virtually staged. (id:35360)
RE/MAX Solid Gold Realty (Ii) Ltd.
24 Wilkie Crescent
Guelph, Ontario
MOVE-IN READY SOUTH END DETACHED HOME! It doesn't get much better than this BRIGHT & SPACIOUS SOUTHEND HOME located on QUIET STREET adjacent to a PARK and a SCHOOL! Pulling up, the curb appeal is evident, with extended driveway, concrete pathway, beautifully landscaped gardens, and a welcoming front porch (perfect for your morning coffee or evening glass of wine! ) Moving inside, we find a wonderful open concept layout with a FORMAL DINING & LIVING ROOM (on rich hardwoods) flowing into an EAT-IN KITCHEN (with backsplash & newer appliances). Sliders lead to a FENCED BACKYARD with LARGE DECK & PERGOLA (perfect for backyard BBQs!). A 2pc powder rounds out this level. Upstairs finds 3 GENEROUS BEDROOMS, including a LARGE PRIMARY (with WALK IN & 4PC ENSUITE!) + another FULL BATHROOM! But wait...there's more! A FULLY FINISHED BASEMENT complete with LAUNDRY, STORAGE, potential BEDROOM AREA and an AMAZING RECREATION ROOM (wired for sound & insulated!) + ANOTHER FULL BATHROOM!! All this, and it's set close to SHOPPING, RESTAURANTS & ALL SOUTHEND AMENITIES! It's the PERFECT HOME in the PERFECT LOCATION! So don't delay - make it yours today! (id:35360)
Promove Realty Brokerage Inc.
17 Montgreenan Drive
Oro-Medonte, Ontario
Welcome to 17 Montgreenan Dr, a beautifully updated home nestled in the peaceful community of Fergus Hill Estates in Oro-Medonte. Set just outside the city between Orillia and Barrie, this quiet, well-managed park offers a friendly neighborhood feel with the convenience of nearby shopping, recreation, and healthcare services.This bright and spacious home has been completely renovated from the studs out within the past five years, move-in ready and modern throughout. Inside, youll find two generous bedrooms and a large open-concept living room, dining area, and kitchen that create a warm and functional heart to the home.Flowing seamlessly from the main living space is an oversized family room, ideal as a multi-purpose area or easily converted into a third bedroom, home office, or hobby room. A patio door leads to a private 10'x 10' deck that overlooks lovely gardens and a large, quiet yard perfect for relaxing or entertaining. Theres also a handy storage shed in the backyard and a welcoming front deck, approximately 9x6, ideal for enjoying your morning coffee or evening breeze.Additional features include:Central air, natural gas heating & fresh paint throughout. Optional window drapes included. Monthly land lease of $610 (includes water, property taxes & land lease fee) Fergus Hill Estates is known for its clean streets, strong management, & pride of ownership. Just minutes away are Costco, Lakehead Sports Complex, Lake Head University , soccer fields, baseball diamonds, and the scenic trails of Scout Valley offering the perfect balance of nature & convenience. Whether you're downsizing, starting fresh, or simply seeking a quiet, affordable home in a well-kept community, this property offers comfort, privacy, and flexibility without compromising location. New Hospital Site has been chosen close by as well. Book your private showing today and experience the lifestyle waiting for you at 17 Montgreenan Dr. (id:35360)
Lakeview Realty Inc.
52 Allen Street W Unit# 2
Waterloo, Ontario
LOCATION, LOCATION! Situated in one of Waterloo Regions most desired neighbourhoods is Chippendale Commons. Your home in the heart of vibrant Uptown Waterloo and steps to incredible amenities, yet tucked away in a quiet mature tree lined coveted community. This exclusive townhome in Westmount delivers on everything needed. All brick, multi level, 2+1 bedroom design with a private fenced in rear garden oasis. Upon entry you have a spacious foyer, powder room and laundry. Up a few stairs to the main living area with a Paragon French-inspired Kitchen with gas stove, granite counters, hardwood floors and a bonus atrium (NEW windows) which floods the kitchen with natrual light. Ample room for cooking and peninsula seating. Off the Kitchen is the living/dining room and a walk out to the beautiful back deck/patio/garden. On the next level is the Primary Suite, double door entry into a lovely bedroom and ensuite. On the top level is a large bedroom and another 4-piece bathroom. The basement has an ample recreation space, a 3rd bedroom if needed and a 3-piece bathroom. Brand new windows in the kitchen atrium. New A/C (May 2025). Low condo fees and turn key living. Lovely community pool and freshly updated party room to enjoy with family & friends! (id:35360)
Royal LePage Wolle Realty
1 Wellford Gate
Brampton, Ontario
Bright and spacious bungalow located in the exclusive gated community of Via Rosedale. This beautifully updated 2-bedroom, 3-bathroom home offers a welcoming wraparound porch, a generous open-concept layout, and a seamless blend of style and comfort. The main floor features an airy and functional layout, with well-proportioned rooms and natural light throughout. The finished lower level offers excellent versatilityideal for guests, extended family, or creating a dedicated space for hobbies, fitness, or work-from-home flexibility.Designed with ease of living in mind, the interior has been thoughtfully updated with new lighting throughout, freshly painted, a new furnace, a new kitchen.Residents of Via Rosedale enjoy a well-established, secure community with a wide range of amenities: a private golf course, community clubhouse, pool, indoor and outdoor pickleball, outdoor tennis courts, shuffleboard, and meeting rooms that host a variety of engaging social activities.Enjoy proximity to Cineplex, Home Depot, Canadian Tire, Metro and a variety of shops and restaurants, as well effortless access to 410, Pearson Airport and the GTA. (id:35360)
Royal LePage Locations North
6815 Wellington Rd 34
Cambridge, Ontario
Exceptional Private Estate on 80+ Acres – Custom Bungalow with Over 7,400 Sq Ft of Luxury Living Discover unparalleled privacy and craftsmanship on this expansive 80+ acre estate, set behind a secure gated entry with a long, tree-lined drive that leads to a stunning custom-built bungalow. Offering over 7,400 sq ft of finished living space, this one-of-a-kind home blends refined comfort with open-concept design and premium finishes throughout. Step into spacious, light-filled principal rooms featuring soaring ceilings up to 14 feet, a cozy wood-burning fireplace, and a chef-inspired kitchen complete with a large island, walk-in pantry, and high-end appliances—perfect for both entertaining and everyday living. The home boasts 6 generously sized bedrooms and 8 baths, including a luxurious primary suite, and a fully finished lower level with radiant heated floors. A four-season sunroom offers tranquil views of the inground pool and hot tub, creating the perfect setting for year-round enjoyment. Additional highlights include: Attached 3-car garage Detached 50' x 50' garage/workshop Unfinished loft space above garage with endless potential Energy Star Certified for efficiency and comfort Easy access to Highway 401, offering convenience without compromising seclusion. This estate offers the rare combination of luxury, space, and total privacy—ideal for multi-generational living, a private retreat, or the discerning buyer seeking a legacy property. (id:35360)
Eve Claxton Realty Inc.
00 Jack's
Parry Sound Remote Area, Ontario
This 9+ acre waterfront retreat awaits its new owners. The property is well treed with mixed hardwood and softwood (yellow birch, maple, beech, fir and pine). Approximately 714 feet of waterfront on Jack's (Arthur's) Lake. A floating dock provides ease of access. The shoreline is natural with suitable depth for boating and swimming. The 16x20 off-grid cottage, built with 2"x6" and 2"x8" wood-frame construction, is ready for interior finishing. The floor has been insulated and finished with a neutral grey wood-grain laminate flooring. A wood stove, and stainless steel chimney were recently installed. The upper half-storey of the cottage is an open sleeping loft. Enjoy the natural beauty of the surroundings on the large 16x20 deck. There is an outhouse on site and water can be pumped from the lake. This is water-access property that is accessible via the public boat launch with parking on a first-come, first-serve basis. The area is known for wonderful cottaging, fishing, hunting, boating and snowmobiling with the added convenience of nearby amenities in Arnstein and Port Loring. Don't forget to ask about the details and advantages of owning in an unorganized township. (id:35360)
RE/MAX Parry Sound Muskoka Realty Ltd
39 Weber Road
Parry Sound Remote Area, Ontario
This seasonal, 34ft. trailer (park model), in move-in ready condition, could be your perfect summer getaway. Located in a seasonal park with access to Lake Memesagamesing. A screened in additional room provides the perfect spot to enjoy evenings, fire pit and outdoor shower are on site. The trailer has a metal roof structure over top. Store your tools and toys in the two sheds. Seasonal fees (park and hydro) have been paid for the 2025 season. A boat slip may be available at additional cost nearby. Enjoy swimming, fishing and other water activities on Lake Memesagamesing or the many surrounding lakes. Access to Crown Land in close proximity for hiking and ATV'ing. This is an ideal location for a get-away location. (id:35360)
RE/MAX Parry Sound Muskoka Realty Ltd
1171 Elson Road Road
London, Ontario
Discover contemporary elegance in this beautifully crafted 2,375 sq. ft. detached home by Urban Signature Homes—leaders in modern design within London's real estate market. Boasting 3 generously sized bedrooms and 2.5 stylishly upgraded bathrooms, this residence blends comfort with sophistication. The chef-inspired kitchen features premium stainless steel appliances, while a cozy gas fireplace and rich hardwood flooring create a warm and inviting atmosphere. A stunning glass staircase adds a touch of architectural flair, and the luxurious primary suite includes a private balcony—perfect for quiet moments of relaxation. Ideally situated in a desirable neighborhood, the home is close to top-rated schools, including the highly acclaimed London Central Secondary School (9.2 rating). This property is an exceptional opportunity for families looking for upscale living with everyday convenience. (id:35360)
RE/MAX Real Estate Centre Inc.
31 North Street N
Huron East, Ontario
Charming, neat, and full of pride of ownership - this all-brick bungalow is nestled on a quiet, tree-lined, family-friendly street in the heart of Egmondville. With its classic curb appeal, detached garage, and thoughtfully updated features, this home is ideal for first-time buyers, down-sizers, or anyone seeking a move-in-ready home.The main floor offers two bright bedrooms and a full bath, along with a welcoming living room featuring a cozy gas fireplace framed by beautiful custom built-ins perfect for displaying your favourite books, photos, or keepsakes. The eat-in kitchen is spotless and shows beautifully - ideal for casual meals or entertaining. Downstairs, the finished lower level includes a spacious rec room, gas stove, a newly updated two-piece bath (2024), and an additional bedroom and a convenient walk-out from the utilty room to the backyard. Outside, you'll find a newly built back deck (2023), perfect for summer entertaining, and a nicely landscaped yard with mature trees and room to enjoy the outdoors. An adorable garden shed added in 2022 makes a great she-shed or playhouse. Additional updates include a majority of windows replaced and an updated electrical panel (2025). This tastefully decorated home is a must-see ...affordable, low-maintenance, and ready for its next chapter. (id:35360)
Royal LePage Heartland Realty
30 Acorn Crescent
Wasaga Beach, Ontario
Welcome to 30 Acorn Crescent this well maintained 4 Bedroom Bungalow is situated on a beautiful landscaped corner lot, awesome sprinkler system in desirable area known as " Silver Birch Subdivision". Home has open concept, upgraded kitchen with sliding doors to a nice private deck to beautiful yard, main floor laundry, alarm system and "Good Earth" outside night lights and a huge list of upgrades. Move in ready. ** This is a linked property.** (id:35360)
Sutton Group On The Bay Realty Ltd.

