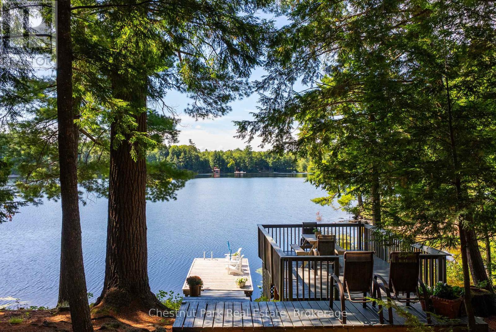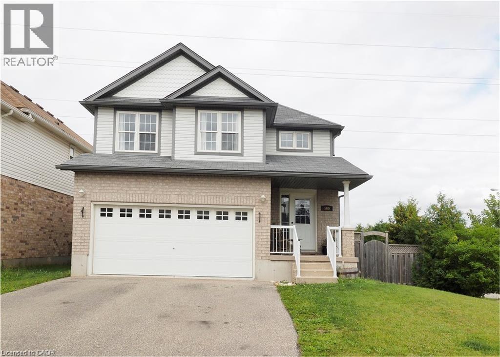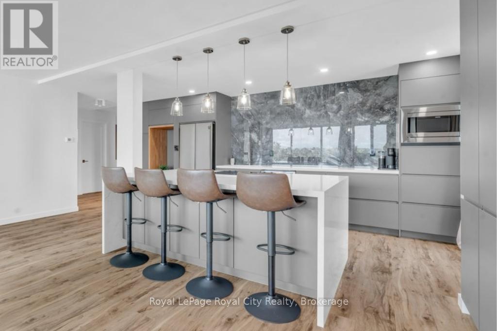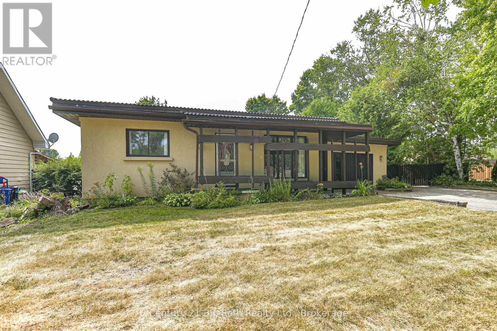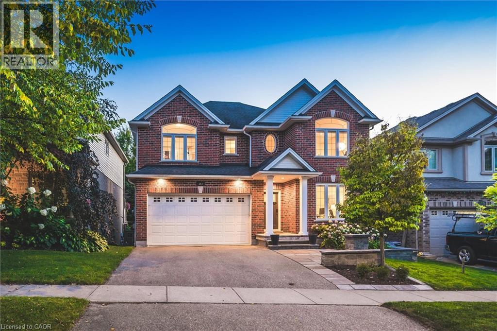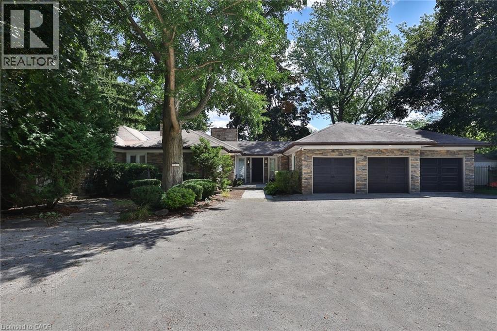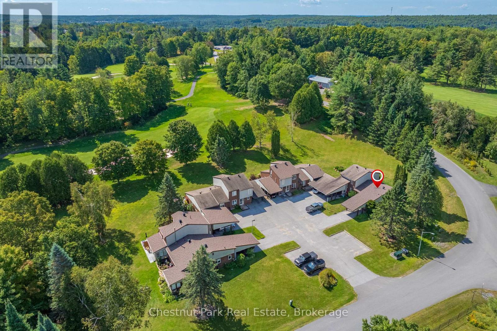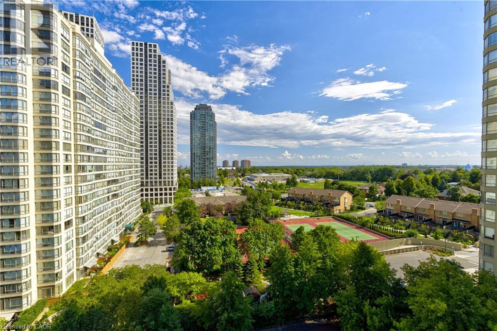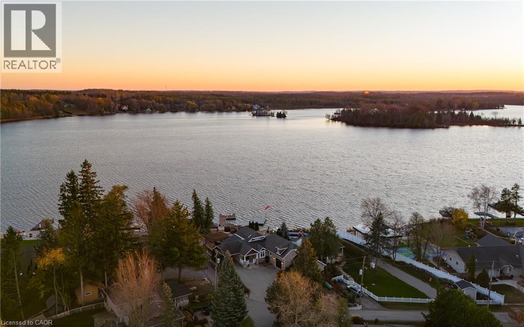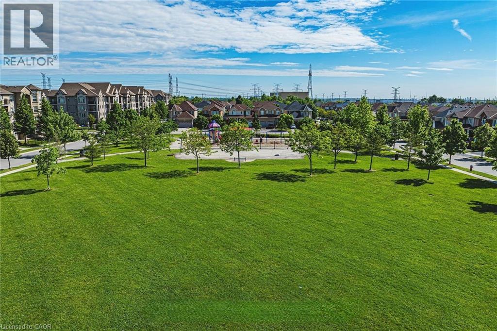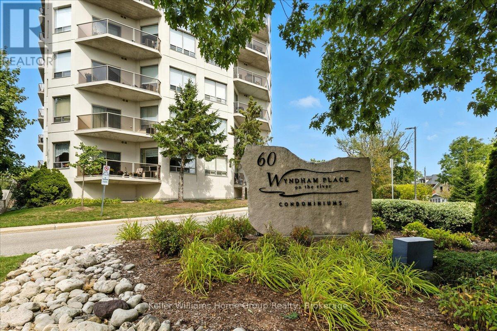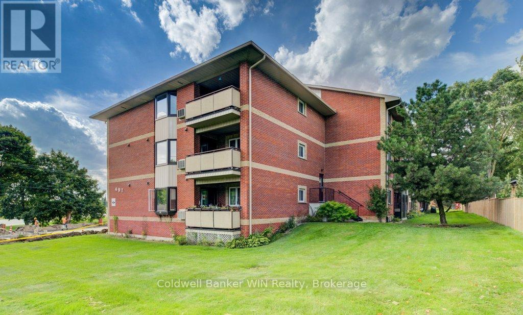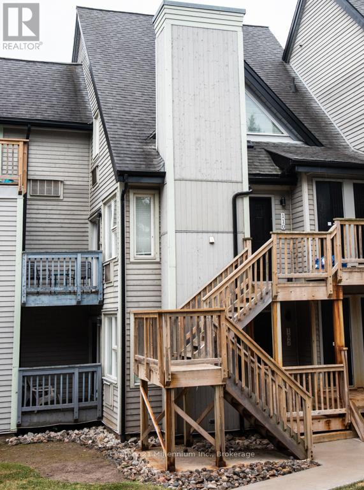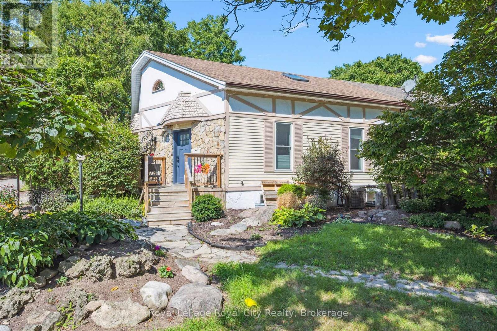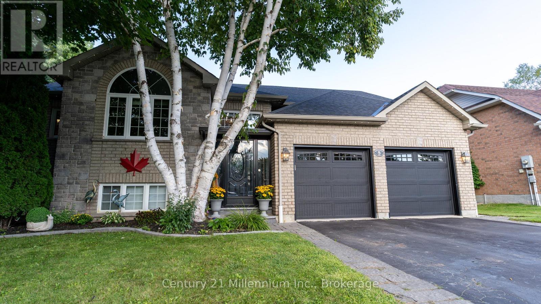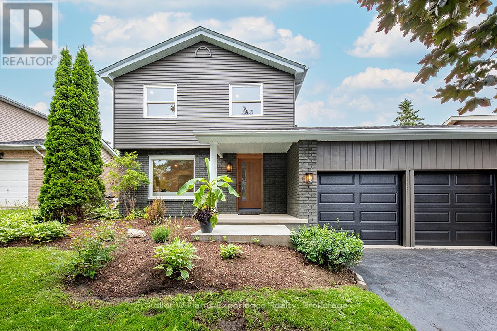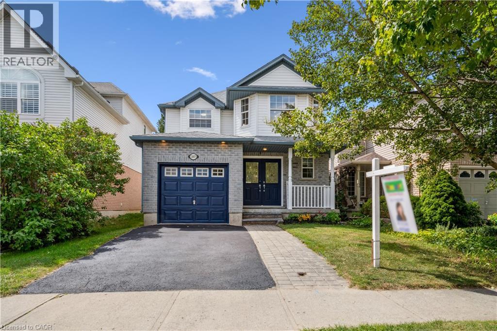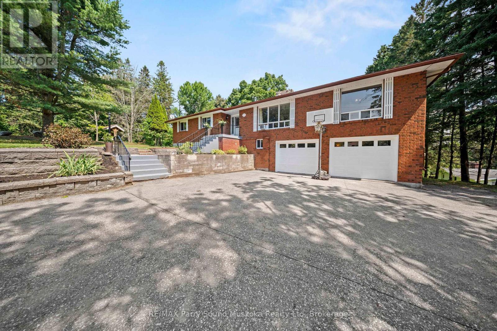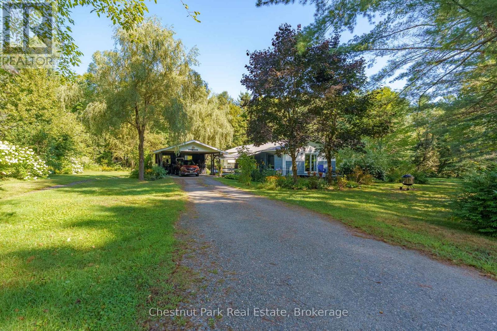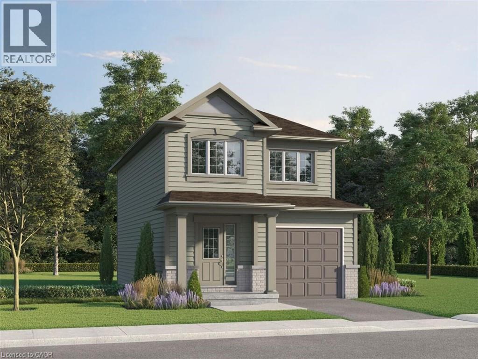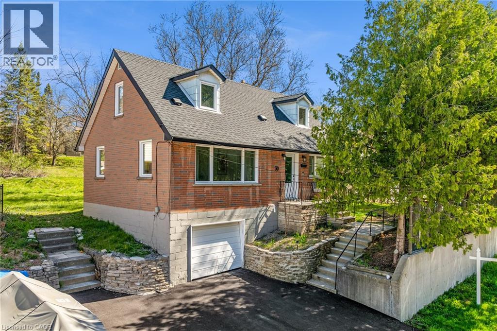5 - 1192 Whites Road
Muskoka Lakes, Ontario
Welcome to this picture-perfect 3-bedroom, 3-season cottage nestled on the tranquil shores of Butterfly Lake. Enjoy southwest exposure that delivers all-day sun from your waterside scenic perch and private dock. With 102 feet of shoreline, this beautifully maintained cottage sits just steps from the waters edge, offering seamless access to boating, swimming, and relaxing lakeside with low maintenance natural landscape comprised of quintessential granite rock and pine. Inside, the cottage features a bright open-concept kitchen, dining, and living area anchored by a cozy woodstoveperfect for cool evenings and warm gatherings. A vaulted ceiling adds spaciousness and charm, while a wall of windows frames stunning lake views through towering trees, flooding the space with natural light. The woodstove provides cozy ambiance extending the seasons enjoyment. Walkout to the lakeside deck, where indoor comfort meets outdoor serenity. Located on a municipal road within easy reach of the GTA between the quaint villages of Bala and Port Carling for amenities, shopping and dining. Whether you're entertaining on the deck, fishing off the dock, or simply soaking in the views, this move in ready cottage featuring several updates offers comfort and connection to nature. Butterfly Lake is known for its calm waters and natural beauty, ideal for families, nature lovers, and anyone seeking a peaceful escape. An ideal property providing the best of both worlds with its small lake taxes and nearby access to the Big Three Lakes of Muskoka! (id:35360)
Chestnut Park Real Estate
3543 King Street
Vineland, Ontario
Client Remarks Ideal Niagara region location epitomizes a luxury lifestyle replete with historical charm and modern, renovated elegance. Welcome to 3543 King Street, a fully upgraded character home with over 4300 sq.ft of finished living space situated among the reticent views of vineyards, and remodelled by a designer's inspired eye with the mission to create dazzling, magazine worthy living spaces in one of the most highly sought after townships in the Greater Horseshore Area. Featuring an exquisite chef's kitchen by Artcraft with authentic wood brick oven, butler's pantry and high end Miele appliances, spacious living and dining areas marry the charm of this home's iconic history with complimentary modern accents, imported design additions, and a cool factor that sets the tone for a true, contemporary vision. Outdoors, a fully landscaped and hardscaped resort like backyard flows seamlessly from newer detached garage and gym. Five bedrooms and renovated bathrooms/ensuites enable family capabilities, while lower level apartment quarters is perfect for in law or nanny suite. If reduced to a checklist, this luxury option emphatically highlights the best and the most unique characteristics conducive to warm, family gatherings and exceptional entertainment potential. With easy QEW access and proximity to local amenities and fruit farms, this beautiful home is confidently expecting its new owner. (id:35360)
Revel Realty Inc.
1169 Greening Avenue
Mississauga, Ontario
Beautifully maintained and full of character, this 3-bedroom home is tucked away in the highly sought-after Lakeview community. Set on a generous 60 ft x 130 ft lot, the property is surrounded by mature trees and offers the privacy of no rear neighbours. Step inside to a warm and inviting interior, where decorative windows, hardwood and tile flooring, and timeless details set the tone. The living room features built-ins and a gas fireplace, seamlessly opening into the kitchen with its stainless steel appliances, stone backsplash, and versatile moveable island. A spacious dining room flows into the sunroom, thoughtfully designed with a bar kitchen complete with a range hood, farmhouse sink, and mini fridge. Just a step down, a cozy nook awaits with a brick fireplace, mounted TV, and panoramic views of the lush, secluded backyard. The main floor includes convenient access to a main floor bedroom, while the upper level offers two additional large bedrooms including the primary with built-in drawers and oversized closets, along with an updated 3-piece bathroom. The attic provides bonus space, ready to be customized to suit your needs. Downstairs, you'll find the perfect recreation area, complete with a workshop, home office, and laundry room. Additional highlights include a metal roof, an attached garage and ample driveway parking. This enchanting, character-filled home is brimming with charm and potential- don't miss your chance to make it your private retreat in the heart of Lakeview. (id:35360)
Royal LePage Burloak Real Estate Services
11 Secinaro Avenue
Ancaster, Ontario
Gorgeous 2-storey home in Ancaster! Step inside and be greeted by a well-lit, open foyer showcasing a majestic winding staircase. The main level presents a conveniently located office or den, an elegant dining room, and a warm and inviting living room with a cozy gas fireplace. The luminous eat-in kitchen is adorned with top-notch stainless steel appliances and custom cabinetry. On the upper level, you'll find four generously sized bedrooms, each with its own walk-in closet. The primary bedroom is a sanctuary in itself, featuring a breathtaking five piece ensuite. Privacy is a given, as there are no rear neighbors, and the tranquil backyard boasts a beautifully stamped concrete patio. This impressive home offers 9-foot ceilings on all levels, endless upgrades and boasts just under 2800 square feet of living space. Don't miss the opportunity to see this exceptional property- schedule your private viewing today! (id:35360)
Royal LePage State Realty Inc.
RE/MAX Escarpment Realty Inc.
500 Snowdrop Court
Kitchener, Ontario
This lovely home offers the first and second floors to you. Lovely laminate throughout a large galley kitchen with lots of space for entertaining. the upstairs even features a second living room! Three generous rooms upstairs and a fenced private yard with a two tier deck. double car garage parking is available! The landlord will consider one or two small pet(s). (id:35360)
Keller Williams Innovation Realty
511 - 19 Woodlawn Road E
Guelph, Ontario
Modern living at 511-19 Woodlawn Rd E! This beautifully renovated 3-bedroom condo is perfectly situated overlooking Riverside Park, blending natural tranquility with the convenience of nearby amenities and transit routes. The building offers a fantastic community feel with on-site amenities like a tennis/pickleball court and a sparkling pool, perfect for relaxation and recreation. Step into Unit 511, where modern design meets exceptional quality. Renovated from top to bottom, this condo has been carefully crafted! You'll find sleek, consistent flooring throughout and custom modern radiator covers. The kitchen is a standout, featuring a waterfall island with ample seating and storage, a built-in Bosch oven, and a sleek rising vent. The feature wall adds an eye-catching, contemporary touch. The primary bedroom offers stunning park views, a 2-piece ensuite, and a large closet. Two additional bedrooms make the unit ideal for families or those working from home. The laundry room includes a stackable washer/dryer, sink, and built-in storage. The main bathroom is designed with floor-to-ceiling tiles, a glass-enclosed shower/tub, heated towel rack, and storage. Enjoy a comfortable climate year-round with limited exposure to direct sun during the day, yet plenty of natural light in the mornings and evenings. The upgraded balcony with privacy screens and mesh keeps bugs out, offering a peaceful outdoor retreat. With heat, hydro, and water included in condo fees, budgeting is easy. This one-of-a-kind unit stands out, and the photos speak for themselves! (id:35360)
Royal LePage Royal City Realty
64 Marina Crescent
Collingwood, Ontario
Welcome to Georgian Meadows - one of Collingwood's most desirable family neighbourhoods. Designed for community living, you'll find safe, walkable streets with sidewalks where kids can ride bikes and play, and families can stroll together. Parks and trails weave through the area, creating easy connections and encouraging an active outdoor lifestyle. Its the kind of neighbourhood where neighbours know each other, kids and parents chat while they wait for the school bus, and a true sense of community thrives. All this, while being just minutes from downtown shops, sports fields, Georgian Bay, ski hills and trails providing your family with the four-season lifestyle Collingwood is known for. This updated, bright and inviting, affordable 3-Bed, 2.5-Bath home features an open concept floor plan, with a walk-out to a composite deck and beautifully landscaped and fenced yard, complete with vegetable garden and shed, plus convenient inside entry from the garage. You'll find three good sized bedrooms, including a spacious primary bedroom with cathedral ceiling and space for an office nook, convenient laundry plus a 4-piece bath with ensuite privilege on the 2nd floor. The lower level was redone in 2020/2021 with a new 3-piece bath and features a cozy gas fireplace in the spacious rec room, with plenty of room for the kids to play. This is a fantastic deal in a highly coveted neighourhood you don't want to miss! (id:35360)
Royal LePage Locations North
535 High Street
Orillia, Ontario
Welcome to this delightful in-town bungalow full of original character and charm! Featuring a cozy layout with vintage details throughout, this home offers a unique opportunity to make it your own. Enjoy summers by the inground pool and take advantage of the good-sized yard, perfect for gardening, entertaining, or relaxing.. The walk-out basement adds extra space and flexibility, while the detached garage provides additional storage or parking. Conveniently located close to shops, restaurants, and transit, this home is ideal for those seeking charm, comfort, and potential in a prime location. (id:35360)
Century 21 B.j. Roth Realty Ltd.
383 Red Osier Road
Waterloo, Ontario
Set in the heart of highly sought-after Laurelwood, this expansive 2-storey home offers over 4,200 sq. ft. of total living space and a lifestyle designed for family living. Known for its tree-lined streets, network of trails, and some of Waterloo’s top rated schools, this is the kind of neighbourhood where families put down roots and neighbours become friends. Inside, the home feels both spacious and inviting. Sunlit living areas flow seamlessly from room to room, creating the perfect backdrop for everyday life and memorable gatherings alike. The stunning chef's kitchen features a large eat-in island, pendant lighting, crisp white cabinetry, and stainless steel appliances, including a newer induction stove. A large open concept family room overlooking the greenspace makes 4 season watching truly peaceful. Upstairs, a flexible loft offers space for a home office, study nook, or play area, while four bedrooms provide comfort and privacy for the whole family. The primary suite is a true retreat with its walk-in closet and spa-like ensuite with heated floors, a place to unwind at the end of the day. The finished lower level extends your living space with bright lookout windows, a fireplace for cozy evenings, and even a private sauna - a rare luxury that makes home feel like a getaway. Step outside to a private backyard framed by mature greenery, where an elevated composite deck and natural gas hookup set the stage for summer dinners, quiet morning coffees, or laughter-filled weekends with friends. With its generous proportions, double garage, and a location that combines natural beauty with everyday convenience, including over 20km of nearby trails, this Laurelwood home offers more than a place to live - it offers the space and setting to make lasting memories. (id:35360)
Royal LePage Wolle Realty
204 Glow Avenue Unit# Lower
Hamilton, Ontario
Bright & Spacious 1-Bedroom Unit – A Place to Call Home! This clean and well-maintained 1-bedroom unit offers comfort, convenience, and privacy. Featuring a modern white kitchen, no carpet throughout, private entrance, and in-suite laundry, it’s an ideal space for singles or couples seeking a fresh start. Located in a family-friendly neighborhood, you’ll be just minutes away from schools, grocery stores, and easy highway access—everything you need is right at your doorstep. (id:35360)
RE/MAX Escarpment Realty Inc.
56 John Street W
Waterloo, Ontario
Welcome to 56 John Street West! Located in the sought-after and family-friendly Westmount neighbourhood, you’re only steps away from Belmont Village, the Iron Horse Trail, LRT, and Vincenzo’s. Nearby, you’ll also find the Grand River Hospital, the Sun Life building, and Waterloo Square. This home has been lovingly maintained by the current owners. The open main floor gets an abundance of natural light, and the kitchen features quartz countertops, along with a newer range (2023) and Bosch dishwasher (2022). The dining area opens onto a generous deck that overlooks a private, fenced yard. The upper floor features two bedrooms, including a primary with skylights and a large walk-in closet. A 4pc bathroom also features a skylight window. The finished basement has a bedroom, 3pc bath, ample storage, laundry, and a separate entrance. The house features a steel roof, new driveway (2025), furnace (2020), newer sliding doors at the rear, and additional insulation added to the attic. Fantastic starter or downsizing home in one of the city’s best neighbourhoods. (id:35360)
RE/MAX Real Estate Centre Inc.
24 School Street
Waterdown, Ontario
Welcome to Muskoka in the city! This extraordinary .96ac property, with its breathtaking views and total privacy, presents an extremely rare real estate opportunity. The gorgeous sprawling bungalow features 6,317SF of high-end finished space (3,417 AG) which over the last 15 years has had over 1 mil. in whole home renovations. Just to mention a few: Georgian Bay Ledge Rock exterior and massive rooftop terrace to enjoy the spectacular scenery. CHEF'S CUSTOM DREAM KITCHEN with solid wood cabinets, gas fireplace, Viking Pro Series 48 6-burner double oven gas range with commercial grade exhaust hood, 3 dishwashers, Bosch B/I microwave, Electrolux 66 fridge & freezer combo, Hisense beverage fridge, Reverse Osmosis drinking water system, Commercial draft beer taps with chilled lines and True Keg cooler, Barista bar with La Spaziale commercial espresso machine, Pioneer B/I 5.1 Dolby audio system with subwoofer, Sony 42 TV and heated floors. You may never want to leave your kitchen! LED pot lighting T/O. Hardwood flooring T/O. Custom library/office with 2-sided gas fireplace and lounge area. Bathrooms have high-end fixturing, heated floors and extensive use of marble, granite and porcelain. Electronic blinds in kitchen, great room and primary bedroom. B/I temperature controlled wine cabinet in dining room. Special fiberglass roof shingles with 50 year warranty. Eavestroughs have LeafFilter screens. All main windows and patio doors. Concrete pool has a special paint finish, new Hayward heater, pump and salt water filtration. Recently completed basement with industrial design inspiration and bedroom with Arizona vistas. 22,000 watt Generac back-up generator. The addition of a 3-car garage insulated and heated. Extensive landscaping. The list goes on and on. Please click on the link below for all inclusions and floorplans. Conveniently located to shopping, restaurants, schools, playground, trails, golf, GO, etc. 10+++ (id:35360)
RE/MAX Aboutowne Realty Corp.
70 Golfview Crescent
Dundas, Ontario
WELCOME TO THIS 3200SQ FT 4+1 BEDRM 5BATH EXECUTIVE HOME LOCATED SECOND STREET SOUTH OF DUNDAS GOLF COARSE. BOASTS 1 OR 2 BEDRM INLAW IN BASMENT FOR 2ND FAMILY OR INCOME POSSIBILITITES. SHINGLES, SKYLIGHT 2024, NEW 6 PREMIUM EAVESTROUGH AND LEAF GUARDS 2024. KITCHEN 2020. TAKE THE VIRTUALTOUR. (id:35360)
RE/MAX Escarpment Realty Inc.
2032 Rebecca Street
Oakville, Ontario
Exquisite custom-renovated modern home on one of Oakville’s most prestigious streets, just minutes from the lake. Nestled on a rare 0.25-acre fully fenced 85’ x 132.5’ lot, this residence blends elegance, comfort, and functionality for the discerning family. A gated WiFi-controlled entrance and illuminated driveway lead to parking for 11+ vehicles plus an attached garage, offering privacy and convenience. Professionally landscaped grounds with mature cedars enhance curb appeal and create a serene retreat. Inside, refined design shines with soaring ceilings, hardwood floors, crown moulding, pot lights, upgraded fixtures, and oversized windows. The open-concept main level features a chef-inspired kitchen with quartz countertops, custom cabinetry, built-in stainless steel appliances, and a large island. The dining area boasts tri-fold patio doors that extend living space outdoors, while the family room with fireplace and built-ins creates a warm gathering space. A dream mudroom with heated floors and custom storage adds practicality. Upstairs, the magazine-worthy primary retreat offers a fireplace, open walk-in closet, and spa-like ensuite with heated floors, soaker tub, glass shower, and double vanity. The second bedroom has a private ensuite, while the third and fourth share a stylish Jack-and-Jill bath. The finished lower level includes a nanny/in-law suite with separate entrance, full kitchen, laundry, and bath—ideal for extended family or income potential. The showpiece is the resort-style backyard. A $300K investment created an outdoor paradise with a 36-ft heated saltwater pool, splash pad, automatic cover for added safety, in-deck lighting, hot tub, sundeck, patios, grassy play areas, and even a zip line. With smart home technology, premium finishes, and multi-generational living in a sought-after location close to top schools, parks, shopping, and the lake, this is truly a one-of-a-kind Oakville residence. A private sanctuary of unparalleled luxury & comfort. (id:35360)
RE/MAX Real Estate Centre Inc.
143 Foxborough Drive
Ancaster, Ontario
Executive end unit freehold townhome in a mature and family friendly Ancaster neighbourhood just steps to James Smith Park and only a minute drive from highway access. This stunning home offers more than 1600 square feet above grade plus a fully finished basement. Opulent double doors enter into a large two-storey foyer with double coat closet, inside entry from the garage and a main floor powder room. An open concept gourmet kitchen and living area is a fantastic entertaining space offering a gas fireplace, granite counters and stainless-steel appliances. French doors provide access to a fully fenced and beautifully landscaped yard with mature cedar trees providing plenty of privacy while you relax on a large deck with pergola. Additional features include a gas line for BBQ, side access to the front of the home and an entry door into the designer 1.5 car garage with built-in shelving and workbench. The recently renovated upper level offers 3 spacious bedrooms with two walk-in closets and unique to the townhomes in this area, there are two brand new full bathrooms with stylish finishes including a primary ensuite with glass walk-in shower. A fully finished basement provides a fantastic recreation space, a laundry room with sink, cold room, and a cedar storage closet. This wonderful home has excellent curb appeal and it is centrally located close to great schools, as well as all shopping amenities. (id:35360)
Royal LePage State Realty Inc.
8 - 15 Golf Course Road
Bracebridge, Ontario
Experience refined Muskoka living in this beautifully designed two bedroom, 1.5 bathroom Bungalow Townhome. This unit is perfectly positioned within an intimate and sought after complex just seconds from South Muskoka Golf and Curling Club. The main living area is bathed in natural light with large windows and has a gas fireplace and great views of surrounding green space. The large dining room opens up to a newer composite deck where you can enjoy your morning coffee or host dinner parties with a serene backdrop of mature trees that ensure both privacy and tranquility. The spacious Primary Bedroom boasts great natural light, a three piece washroom and ample closet space while the second room can be utilized as an additional Bedroom or den/office. The main floor powder room has been renovated to include a stackable washer/dryer to add to the ease and comfort of one level living. Bursting with potential the full height unfinished basement offers a rare opportunity to create a personalized lower level and maximize your living space. Enjoy year round living or lock the door and head South for the Winter. Ideally located within walking distance to shops, restaurants and amenities in downtown Bracebridge. With its prime location beside one of Muskoka's favourite golf and curling clubs, this residence blends the charm of a quiet community with the feel of resort style living. A true gem for those seeking convenience and the beauty of Muskoka living. (id:35360)
Chestnut Park Real Estate
14 Meadows Lane
Tiny, Ontario
Welcome to 14 Meadows Drive in Perkinsfield! This sunny corner lot is all about space, charm, and convenience. Enjoy a beautifully kept landscaped yard in a quiet, family-friendly neighborhood while still being just 7 minutes from all of Midlands shops, restaurants, and amenities. Craving sand and sunshine? Balm Beach is only a 5-minute drive away! Inside this side-split natural light pours through every window, and with a double garage, theres plenty of room for your cars, bikes, and all the toys. (id:35360)
Century 21 B.j. Roth Realty Ltd.
156 Enfield Place Unit# 1210
Mississauga, Ontario
Live In Style In The Heart Of Mississauga! Rare 2-Bedroom + Den, 2-Bathroom Suite In One Of Mississauga's Most Luxurious And Amenity-Rich Buildings. This Bright, Open-Concept CORNER Unit Features Large Windows Creating A Sun-Filled Living/Dining Area. Sought After Layout Includes Convenient Ensuite Laundry. Enjoy Breathtaking Views From Your Private Balcony, Utilities Included IN Condo Fee Making Ownership Effortless. Two Premium Side-By-Side Parking Spaces Are Just Steps To The Building Entrance. Two Side-By-Side Lockers For Extra Storage Add All The Additional Space You Need. Enjoy World-Class Amenities: Indoor Pool, Fitness Centre, Sauna, Squash & Racquetball Courts, Tennis & Basketball Courts, Theatre, Billiards, Party Room, Library Concierge, BBQ Area, Kids Playground, And More. Located Just Steps To Square One, Transit, Dining, And Minutes To Hwy 403, 401 & QEW. This Is A Rare Opportunity To Own A Premium Suite In A Prestigious, Well-Managed Building In The Heart Of Mississauga! (id:35360)
Century 21 Miller Real Estate Ltd.
9 Lake Avenue E
Puslinch, Ontario
A rare opportunity to own a piece of Puslinch Lake history. This exceptional waterfront home offers over 70 feet of owned shoreline and a lifestyle most only dream of. Originally constructed in 1915, the residence has been thoughtfully transformed over time—preserving its century-old stone exterior while the interior has been reimagined with high-end finishes, efficient systems, and carefully considered spaces for modern living. The main level features a primary bedroom with private 4-piece ensuite and dedicated laundry, alongside generous entertaining areas including an open kitchen, dining room, and family room. A separate office offers flexibility as an additional bedroom. Upstairs, a peaceful guest suite boasts stunning lake views through a massive picture window—an ideal retreat or alternative primary suite. The detached, two-storey workshop is fully insulated and heated with geothermal—perfect for projects, studio space, or future living quarters. Outdoor living is unmatched: a built-in BBQ kitchen, hot tub-ready pad, multi-tiered seating areas, a fire pit, sit-up bar, and a tiki lounge with storm shutters create the ultimate lakefront escape. Topping it all off, a two-storey boathouse includes a full accessory apartment with its own private deck. This is also one of the few lakefront homes that accommodates a sea plane, with docking space between two large docks. A one-of-a-kind property offering history, luxury, and endless lakeside enjoyment. (id:35360)
The Agency
1380 Main Street E Unit# 407
Milton, Ontario
Excellent Location!!! Over 900 Square Feet (893 For The Unit Plus The Terrace) In Milton's Booming Real Estate Market! Top Floor Condo Unit W/ Open Concept Lay-Out, Freshly Painted Throughout, No Carpet, Hardwood Floors, Ridiculously High Vaulted Ceiling & So Much More! This Spacious Unit Is Well-Maintained, Gives You The Benefit Of Modern Condo Living, No Grass Cutting, No Shoveling, No Expensive Home Repairs. The Masters Bedroom Is Huge Enough To Accommodate King Size Bed With Closet And Large Window. Den is a good Size W/ Closet & Hardwood Floor with an additional bedroom potential. The Kitchen Is Oversize With Bar Counter, Stainless Steel Appliances, Double Sink And Walk Out To Terrace W/ Unobstructed View Of Milton. The Living Room's Open Concept Lay-Out Feels Like A Detached Home. The Unit Comes W/ One Owned Underground Parking, Locker, Plus Low Maintenance Fee Of $462.11 Which Includes Water, Condo Amenities Such As Gym, Party/Meeting Room, Car Wash, Visitors Parking & More. Steps To Shopping, Restaurants & To Highway 401, This Move In Ready Home Wont Last! (Some Photos Are Virtually Staged). Dont Miss!!! (id:35360)
Century 21 Millennium Inc
6251 Walkers Road
Glanbrook, Ontario
Welcome to your private country retreat; where comfort, style, and endless opportunities for entertaining come together all at once. Sitting on over one acre of beautifully maintained property, this estate offers the ultimate indoor-outdoor lifestyle that families and entertainers dream of. Inside, you’ll find a thoughtfully designed home with 3+1 bedrooms and 3 full bathrooms, offering generous space for family, guests, and working from home. Every detail invites relaxation and connection, from the warm living spaces to the private primary suite. Step outside and be amazed by over 3,000 sq ft of patio space, ideal for hosting gatherings, enjoying quiet mornings, or celebrating life’s biggest moments. The saltwater pool promises fun-filled summer days, while the covered cabana with a fireplace and TV hookup creates the perfect setting for cozy evenings and outdoor movie nights. For the hobbyist, entrepreneur, or collector, this property has it all: 24x32 insulated workshop with hydro, 24x24 attached garage, and parking for 10+ vehicles. Plenty of room for projects, storage, or that dream car collection. This is more than a home — it’s a lifestyle. A place where your family can grow, your friends can gather, and every day feels like a getaway (id:35360)
Royal LePage State Realty Inc.
809 - 60 Wyndham Street S
Guelph, Ontario
Stunning 2 bedroom/2 Bath 8th floor condo with ensuite and private balcony. Views overlooking greenery and located in what will be the hottest condo market in Guelph over the next few years. If you're considering condo living, you need to buy now! Units of this quality & design, in an area of this calibre will be sky rocketing in value as a result of the downtown intensification plans. Updates include: new flooring, Quartz counters, Kitchener cupboards fronts replaced, kitchen appliances and washer 1 1/2 yrs old. Building amenities: Kitchen, Gym, outside seating area with BBQ, Mail boxes in lobby. Don't miss out! Call your agent today to book a private viewing. There will be NO open houses, so it's by appointment only. Come take a look. You'll be more than happy you did. (id:35360)
Keller Williams Home Group Realty
225 Yellow Birch Crescent
Blue Mountains, Ontario
Bespoke McLaren model on a premium corner lot with unobstructed views of Blue. This custom layout features a unique wrap-around porch, and is set on a fenced and landscaped lot with irrigation system, multi-level deck and private hot tub. Each detail of this home has been meticulously crafted for comfort and sophistication, and is being offered fully furnished. The designer kitchen features premium stone counters, high-end Fisher & Paykel, Bertazzoni and Miele panel appliances, huge windows and a walk-out to the yard. Equipped with smart technology throughout, this home offers upgraded heated primary and lower-level bathroom floors, in-ceiling speakers, and a stunning custom wine cellar. The upper level provides three generous bedrooms and two full baths. The owners suite offers a walk-in closet with organization system, along with a beautiful ensuite bath with double sinks, soaker tub, and separate shower with escarpment views. The fully finished lower level is complete with a contemporary Queen-sized Murphy bed, an additional fireplace in the great room, another full bath and huge bonus bedroom with two sets of double-over-double bunks for hosting family and friends. Enjoy a built-in double garage with direct access to a mud room with stone counters, ample storage and convenient main-floor laundry. The fully fenced and landscaped backyard is designed for outdoor living - located on one of the best lots on Yellow Birch. Located steps from a year-round heated outdoor pool, hot tub, sauna, exercise room, and community gathering centre known as 'The Shed', you will enjoy all the benefits of resort living without the high fees. Explore the trail system that winds through picturesque ponds, bridges and forests. With golf, shopping, beaches and fine dining just minutes away, this property offers a perfect balance of nature, adventure and refined living. Embrace a sophisticated but simpler lifestyle in the heart of Blue in this spectacular retreat. (id:35360)
Century 21 Millennium Inc.
206 - 497 Birmingham Street W
Wellington North, Ontario
Welcome to Unit 206 located at 497 Birmingham St W in the beautiful town of Mount Forest. This 2-bedroom condo is a clean and tidy unit, ready for its next owners to enjoy. The eat-in kitchen is spacious and open concept to the living room area. The living room has lots of natural light from the large bay window and also features a walk-out to the balcony. Enjoy your balcony no matter the weather as this balcony has been enclosed, with windows that you can open on the warm sunny days for that refreshing breeze. Enjoy your morning coffee with a view from the back of the building, showcasing lots of lush greenery. 2 bedrooms as well as an in-suite laundry room and a 3-piece bathroom round out the remainder of the condo. The primary bedroom features a walk-in closet that doubles as a cheater ensuite access to the 3-pc bathroom. Enjoy a prime location located close to the hospital, downtown, walking trails as well as a great location to enjoy the annual Mount Forest Fireworks Festival from! The building has secure entry, an elevator and the unit comes with an assigned parking space that is included with your monthly condo fee. (id:35360)
Coldwell Banker Win Realty
115 Douro Street
Stratford, Ontario
This upper/lower duplex is just a short walk from City Centre with all its excellent restaurants, shops and theatres. The lower unit is currently vacant while there are excellent tenants occupying the upper unit who hope to be able to remain. They have been tenants since May 1, 2020. This property boasts two separate driveways, one on either side of the property with a detached single-car garage on the westerly side of the property. Some of the more recent upgrades are: Roof 2025 / Furnace 2004 / water softener 2021 / side porch floor 2025. Both units have two bedrooms. Only the lower unit has its own laundry facility. The upper tenant has access to the attic / lower tenant has access to basement. Contact your Realtor for a showing (24 notices required) and to give you the income and expenses for this rental property. (id:35360)
Streetcity Realty Inc.
110 - 796468 Grey 19 Road
Blue Mountains, Ontario
This TURN KEY fully furnished chalet loft suite currently enrolled in the Vacasa/Casago rental program to generate rental income when not in use, it's a win-win! This sunlit chalet just a minute's walk from the ski slopes & pool. Close to Georgian Bay, hiking trails and Collingwood. Cozy abode sleeps up to 6 guests and boasts an open-plan living and dining area alongside a full kitchen. Enjoy the community amenities such as the 2 hot tubs, summer heated swimming pool, tennis/pickleball courts, snow removal service right to the door, Rogers Ignite TV and internet, coin operated laundry. Included in condo fees - water, sewer, exterior building maintenance. Located close to the restaurant, pool and gateway to North lift at ski hill (id:35360)
Century 21 Millennium Inc.
121 Nottingham Street
Guelph, Ontario
Welcome to this charming and thoughtfully designed home offering 1,636 sqft above grade plus a fully finished basement. With 3+1 bedrooms, the highlight is the private primary suite occupying its own floor, complete with a full ensuite for comfort and privacy.The home features beautifully updated bathrooms, a bright, functional and updated kitchen, and multiple versatile living areas. Downstairs, the finished basement offers a fourth bedroom or home office, a fantastic rec room, and a stylish laundry room. With modern updates, natural light, and timeless character, this home is perfect for both everyday living and entertaining. Outdoor spaces include a welcoming front porch and a private back deck oasis, ideal for relaxing or gathering with friends. Don't miss the chance to lease this stunning home that perfectly blends space, comfort, and style. (id:35360)
Royal LePage Royal City Realty
304 - 50 Kaitting Trail
Oakville, Ontario
Welcome to 5 North Condos by Mattamy in Oakville. Discover modern living in this beautifully designed 1-bedroom plus den unit, ideally situated with convenient access to Highways 401, 403, and 407. This open-concept suite features stylish finishes, including stainless steel appliances, quartz countertops, and in-suite laundry for added convenience. Included with the unit are an owned underground parking space and a spacious private locker. Building amenities offer exceptional lifestyle benefits, including a well-appointed party room, a rooftop terrace, and a fully equipped exercise facility. Enjoy the vibrant neighbourhood, with an abundance of restaurants, shops, and everyday amenities just steps from your door. (id:35360)
Realty Executives Edge Inc
5 Sugar Maple Lane
Wasaga Beach, Ontario
Welcome to Sugar Maple Lane, a serene street nestled on the west end of Wasaga Beach in the sought-after Trillium Forest community. Surrounded by woodland trails, this well maintained home exudes pride of ownership, from its curb appeal to the beautifully landscaped and fully fenced backyard. Step inside to a welcoming foyer featuring a stylish feature wall and upgraded staircase with modern railings. The main floor boasts an open-concept layout with hardwood flooring and large windows that flood the space with natural light. The custom-designed kitchen is a standout, featuring a 20-foot wall of cabinetry, granite countertops, a large island with breakfast bar, under-cabinet lighting, water filtration system, garburator, appliance garage, and three newer stainless steel appliances. The spacious primary suite offers three full-height windows, a walk-in closet, and a private ensuite with a walk-in shower. A second bedroom is located on the opposite side of the home, providing privacy for guests or family. It includes a built-in Murphy bed and is located next to a 4-piece bath. Walk out from the kitchen to a private backyard oasis, with mature trees strategically placed to provide natural privacy. The fully finished lower level includes a large third bedroom with an office nook and a 3-piece bathroom nearby. There's also an open-concept bar area complete with beer and wine fridges, a generous family/rec room, and a storage room (or potential fourth bedroom) with built-in shelving. A combined laundry/kitchenette area makes this level ideal for an in-law suite, complete with oversized windows and new flooring. Just a 5-minute walk to schools and trails, 5 minutes by car to beaches, shops, and restaurants, and only 15 minutes to Collingwood and Blue Mountain. Updates since 2021 include: furnace, A/C, on-demand water heater, all appliances, garburator, stairs and railing, feature wall, basement flooring, and garage entry door. (id:35360)
Century 21 Millennium Inc.
14 Mariposa Drive
Orillia, Ontario
Client RemarksFully Renovated Home in Orillia Modern Luxury Meets Timeless Craftsmanship in this fully renovated home! Welcome to this exceptional, turn-key residence located in beautiful Orillia. Thoughtfully reimagined from top to bottom, this fully renovated home offers a rare blend of high-end upgrades, classic design elements, and everyday functionality. Step through the striking fir wood front door and into a space where every detail has been carefully curated. The main level features newly installed engineered oak hardwood flooring and a custom wood staircase with an artisan-crafted railing, setting the tone for a warm and sophisticated interior. The heart of the home is the beautifully appointed kitchen, showcasing solid wood cabinetry, elegant quartz countertops, and brand-new stainless steel appliances. Whether you're hosting guests or enjoying a quiet evening in, this space is as functional as it is stylish. Upstairs, the bedrooms are bright and welcoming, and the home is complemented by two fully renovated bathrooms featuring contemporary fixtures and finishes. The fully finished basement adds versatile living space with luxury vinyl plank flooring, perfect for a family room, home office, or guest suite. The basement also features laundry rough ins in the utility room. Recent mechanical upgrades include a brand-new HVAC system and HRV, central air conditioning, updated electrical, and a new sump pump, offering comfort and confidence for years to come. Additional highlights include new windows, a spacious two-car garage with new doors and an auto garage door opener, and a newly constructed backyard deck ideal for summer entertaining or morning coffee. This move-in-ready gem is more than a home - it's a lifestyle. Experience refined living in one of Orillia's most desirable communities. (id:35360)
Keller Williams Experience Realty
829 Memorial Avenue
Orillia, Ontario
Experience the best of both worlds at 829 Memorial Avenue...a charming, country-like setting just minutes from city amenities. Nestled on the outskirts of Orillia, this stunning home backs onto a serene wooded area, offering ultimate privacy, breathtaking sunsets, and a truly peaceful setting. Step inside to discover a thoughtfully designed layout featuring a spacious main-floor primary bedroom with soaring vaulted ceilings and a private ensuite...a true retreat. A second bedroom is also located on the main floor, with two additional versatile rooms upstairs, perfect for guests, an office, or a hobby space. The heart of the home is a must-see living and dining room addition, complete with a cozy gas fireplace and expansive windows that frame the lush backyard views. The beautifully landscaped gardens, large patio, and tranquil natural backdrop make outdoor living a dream. Whether you're looking to downsize in style, upsize your outdoor space, or simply enjoy a quieter lifestyle without sacrificing proximity to city amenities, this home checks all the boxes. Don't miss the opportunity to own this one-of-a-kind property.....a perfect blend of comfort, character, and countryside charm. (id:35360)
Royal LePage Quest
103 Arthur Street
Niagara Falls, Ontario
Attention investors!! Location meets potential at 103 Arthur St! This semi-detached gem offers nearly 2,000 sq. ft. of finished living space with 3 bedrooms and 4 baths, in an incredible lakeside neighbourhood. The main level features an open-concept design with a large family room, dining area, and modern kitchen with stainless steel appliances and island, plus a convenient 2-piece bath. Upstairs, the primary bedroom offers a walk-in closet and ensuite with a jacuzzi tub and separate shower, while two additional spacious bedrooms share a full 4-piece bath. The finished basement includes a large family room, laundry, utility space, another 4-piece bath with urinal and shower, plus a cold cellar. Steps from Sunset Beach and the Waterfront Trail, and surrounded by parks, this home is perfect for families seeking recreation and convenience. Enjoy proximity to local schools, shopping, and restaurants, with quick access to the QEW and Welland Canal Parkway. This property is an excellent investment with strong potential and long-term value just waiting to be unlocked. (id:35360)
Real Broker Ontario Ltd.
84 Cooke Avenue
Brantford, Ontario
Welcome to This Well-Loved Original Owner Home in Desirable West Brant! Pride of ownership radiates from this meticulously maintained residence, cherished by the same family since it was built. With over $100,000 in upgrades, this home offers exceptional quality and thoughtful enhancements throughout. Step into the grand foyer and be welcomed by a beautiful oak staircase and upgraded lighting that highlights every detail. At the heart of the home is a gourmet kitchen featuring a stunning island—perfect for entertaining or everyday living. Elegant French doors lead to the fully fenced backyard, creating a seamless indoor-outdoor flow. Upstairs, you’ll find the rare convenience of three full bathrooms and an upper-level laundry area—ideal for today’s busy families. Additional features include a direct garage entrance, a home water filtration system, and a basement with rough-in already in place, offering endless possibilities for future customization. Enjoy peace of mind with Tarion warranty coverage still in effect. This home is located near parks, playgrounds, shopping, schools, and more—offering not just a property, but a lifestyle. Don’t miss your chance to own this one-of-a-kind gem in sought-after West Brant! (id:35360)
RE/MAX Escarpment Golfi Realty Inc.
47 Wild Chicory Street Unit# Lot 0048
Kitchener, Ontario
The Miles 2 M Modern Elevation plan boasts 2,436 sf and is located in the sought-out Doon South Harvest Park community, minutes from Hwy 401, parks, nature walks, shopping, schools, transit and more. This home features 3 Bedrooms, 2 1/2 baths and a double car garage. (4Bed option available) The Main floor begins with a foyer, a 2pc powder room large mudroom by the garage entrance and a large walk in closet off of the main hallway. The main living area is an open concept floor plan with 9ft ceilings, large custom Kitchen, dinette and great room. Main floor is carpet free finished with quality Hardwoods in the great room, ceramic tiles in kitchen, dinette, foyer, laundry and all baths. Kitchen is a custom design with a large kitchen island with breakfast bar and granite counters. Second floor features 3 spacious bedrooms, a family room, laundry and two full baths. Primary suite includes an Ensuite with a walk-in tile shower w/glass enclosure, double sink vanity and a stand alone soaker tub. Also, in the primary suite you will find an oversized walk-in closet. Enjoy the benefits and comforts of a NetZero Ready built home. Call for an appointment today! Closing scheduled for Summer 2026 Other plans can be built on this lot. Sales office at 154 Shaded Creek Drive open Sat/Sun 1-5pm M/T/W 4-7pm (id:35360)
RE/MAX Twin City Realty Inc.
Peak Realty Ltd.
68 Spruce Street
Cambridge, Ontario
Welcome to your dream home at 68 Spruce St, nestled in heart of historic Galt & just a short stroll from the scenic Grand River! This completely gutted (with only the original exterior brick remaining) & fully renovated gem offers the best of both worlds—timeless charm & modern comfort W/brand-new plumbing, electrical, high-efficiency windows & HVAC systems for peace of mind for yrs to come. Step into sunlit open-concept living & dining area bathed in natural light from stunning arched picture window. Scratch-resistant vinyl plank flooring ties the space together while 30 stylish pot lighting throughout enhances every room & creates a bright welcoming atmosphere—perfect for relaxing W/family or hosting friends. Showstopper kitchen W/white cabinetry, quartz counters & centre island topped W/warm butcher block—complete W/pendant lighting & overhang seating for casual dining. Step out directly to the backyard from the kitchen—creating ideal indoor-outdoor flow. Elegant oak staircase leads upstairs to 3 spacious bdrms including generous primary suite W/dual windows. Upper-level 4pc bath is finished W/porcelain tile floors, sleek vanity & tiled tub/shower combo. Downstairs the partially finished bsmt expands your living space W/finished 3pc bath, heated marble floors & dedicated laundry room. Bright rec room is fully drywalled & painted—left without flooring so new owners can customize it to suit their needs. Wet bar R/I for kitchenette is already in place. This level is ideal for future in-law suite or mortgage helper setup. Located in sought-after Galt neighbourhood, enjoy the convenience of being steps to Soper Park with its trails, splash pad & disc golf. Walking distance to downtown boutiques, dining, cafés & historic Cambridge Farmers’ Market. This is more than a home—it’s a lifestyle! Move in & enjoy new everything in one of Cambridge’s most charming & connected communities. *Finished bsmt image is a rendering, illustrating potential with flooring & kitchenette* (id:35360)
RE/MAX Real Estate Centre Inc.
36 Marquette Drive
Kitchener, Ontario
For the first time in over 35 years, this spacious 4-bedroom, 3-bathroom detached home is for sale! Nestled on an impressive .41-acre lot in one of Kitcheners' most desirable neighbourhoods, this home offers peace and privacy in a quiet setting. With solid bones and endless potential, it's the perfect opportunity to customize every detail to suit your family's lifestyle. The property is serviced by a well and septic system, providing added independence and charm. Enjoy being minutes from several schools, shopping centres, restaurants, fitness facilities, movie theatres, and playgrounds, as well as golf courses, the Grand River, and scenic trails for outdoor adventure. Quick access to Highway 401 makes commuting simple, while the oversized lot provides ample opportunities for outdoor living, gardening, or future expansion. A rare find that combines peace and privacy with unmatched convenience in the heart of Kitchener. (id:35360)
Exp Realty
397 Havendale Crescent
Waterloo, Ontario
Welcome to 397 Havendale Crescent, a beautifully maintained 4-bedroom family home in the highly sought-after Laurelwood community, known for its top-rated elementary and secondary schools. This carpet-free home showcases brand new engineered hardwood on the main and second floors, an open-concept kitchen, breakfast area, and living room, plus a formal dining room perfect for family gatherings. The cozy family room features a gas fireplace and sliding doors leading to the fully fenced backyard. The spacious primary bedroom includes a private ensuite, while the recently finished basement with a 2-piece bathroom provides additional living space. Updates throughout include fresh paint inside, on the garage and front door, brand new stairs from basement to the second floor, brand new kitchen countertop and backsplash, a newly renovated bathroom, new light fixtures, upgraded kitchen sink (2024), new stove and range hood (2024), fridge (2023), dishwasher (2021), furnace (2021), electrical system upgrade from 125 AMP to 200 AMP (2024), and a newly sealed driveway. Conveniently located near shopping plazas, walking trails, and amenities, this move-in ready home is perfect for modern family living. (id:35360)
Smart From Home Realty Limited
113 North Road N
Mcdougall, Ontario
Welcome to 113 North Road, McDougall, located in sought-after Taylor Subdivision! This is the place to raise your family while enjoying up all the perks of life near Parry Sound plus, you're just a short stroll to the sandy shores and playground at beautiful Mill Lake Beach and Park. Sitting on just over 0.8 acres, with a peekaboo view of the lake through the trees and even a small pond for added charm, this property invites you to slow down, stretch out, and enjoy living in this family-oriented subdivision. The upper level offers a generous 2,155 sq. ft. with 3 large bedrooms, 2 full bathrooms, a large open-concept dine-in kitchen and a family room, and a sprawling living room that could double as an office, playroom, or neighbourhood movie night space. Cozy up to the propane fireplace in the family room while you watch the big game, then head out to the deck to toss some burgers on the grill. This home, deck, and yard were all built for entertaining friends and family...think backyard BBQs, epic family game nights, campfire sing alongs, flashlight hide-and-seek, or growing that vegetable garden you've always wanted; there's even your very own tetherball pole out back! Downstairs, you'll find a large bonus space that's partially finished and full of possibilities: a rec room for air hockey battles, a home gym, or perhaps a home theatre. With a half bath, walkout to the yard, and direct access from the double garage, you could even add a hot tub outside for that resort at home vibe. There's also a good sized workshop and more storage space than you'll know what to do with. With room to grow, play, and create your dream family home, 113 North Road is ready for its next chapter. Come see it before someone else starts writing theirs! (id:35360)
RE/MAX Parry Sound Muskoka Realty Ltd
24 Beechlawn Boulevard
Guelph, Ontario
Nestled in The Village by the Arboretum, 24 Beechlawn Boulevard is a perfectly located home with close proximity to all village amenities. The front yard features vibrant flora that complements the classic brick facade of the house. Inside, the main floor is completely carpet-free with an open and spacious layout and large windows that stream an abundance of natural light, creating an airy ambiance. The kitchen stands as a focal point with granite countertops and ample cabinetry flowing into an inviting living area with oversized windows. The primary suite has an ensuite bathroom and a walk-in closet, and the additional bedrooms offer privacy and comfort. The location within The Village by the Arboretum community is remarkable, featuring an array of amenities such as walking trails, community centers, and social events. The meticulously maintained streets and common areas define the pride and camaraderie of this neighborhood. Book your private showing today. (id:35360)
Royal LePage Royal City Realty
1047 Naismith Road E
Bracebridge, Ontario
Welcome to this thoughtfully designed bungalow that offers the ultimate in one-floor living, perfectly tucked away on just under an acre of flat, usable land. Nestled off a quiet street with minimal traffic, this home combines peace and privacy with unbeatable convenience just minutes from Highway 11 and the vibrant town centre of Bracebridge.Step inside to find a well-laid-out floor plan with everything at your fingertips. The home features three generously sized bedrooms and two bathrooms, making it ideal for families, downsizers, or anyone seeking simple living without compromise. The kitchen is equipped with brand-new stainless steel appliances, offering modern function with a touch of country charm. Practicality shines with a spacious oversized mudroom, perfectly connected by a covered walkway to the 2008-built carport, which provides two covered parking spots and extra storage space.The full basement adds incredible versatility with a second bathroom, living room, and a unique layout that creates the perfect bonus space whether for guests, extended family, or your own lower-level den or hobby area. A newer metal roof (2019), two new A/C / heat, heat pump systems, and mostly new windows throughout ensure peace of mind for years to come. Outdoors, the property is surrounded by mature trees, landscaped gardens, and level lawn space perfect for kids, pets, or simply enjoying the Muskoka lifestyle. With direct access to OFSC snowmobile trails, outdoor adventure is just beyond your doorstep.This home offers the perfect blend of comfort, convenience, and charm whether you're looking to downsize, start fresh, or settle into a simpler way of life just outside of town. (id:35360)
Chestnut Park Real Estate
73 - 21 Dawson Drive
Collingwood, Ontario
Beautifully updated 2 bedroom, 2 bath condo in the community of Living Waters. This condo is conveniently located to shops, restaurants, ski hills, golf courses, trails and the waters of Georgian Bay. Enjoy the spacious Master Bedroom with it's own Ensuite. Walk out from the Master Bedroom or Living room and relax on your own private Balcony. Enjoy all that Collingwood, and the surrounding area has to offer. (id:35360)
RE/MAX Four Seasons Realty Limited
98 Tuxedo Avenue N
Hamilton, Ontario
Character and Curb appeal on Tuxedo Ave N: Your Hamilton haven! Step into your dream home nestled in the heart of Hamilton’s beloved Crown Point neighborhood—This 2 storey, 3 bed 1 bath affordable lovingly maintained home greets you with its inviting façade, framed by mature greenery and a welcoming front porch perfect for enjoying morning coffee or evening chats. Inside you’ll newer laminate flooring this home is carpet free. A bright open-concept layout that effortlessly balances cozy living with contemporary style. Natural light streams through generously sized windows, illuminating the seamless flow from living spaces to the eat-in kitchen—designed for both relaxed family meals and entertaining with flair. Retreat upstairs to discover 3 good sized bedrooms and a 4 piece bathroom each offering comfort and tranquility, The lower level provides ample storage that is awaiting your personal touch. Outside, the fully fenced backyard becomes your own private sanctuary—perfect for kids and pets. Whether you’re hosting summer barbecues, creating a lush garden oasis, or simply basking in peaceful moments under the open sky. Just steps from the vibrant Ottawa Street district, this home offers access to quaint cafes, eclectic boutiques, and daily conveniences. Located near schools, parks and public transit, commuters will appreciate the effortless drive to major routes like the Red Hill Valley Parkway, QEW, and the Mountain access—ensuring quick connections to everywhere Hamilton has to offer. This is more than a house—it’s a home overflowing with personality, ready for its next chapter. Bring your vision and make it uniquely yours! (id:35360)
Michael St. Jean Realty Inc.
897 Thompson Road E
Waterford, Ontario
Welcome to 897 Thompson Rd E, a charming 4-bedroom, 1-bath home nestled on 17.28 acres of peaceful Agricultural-zoned land in beautiful Waterford. Set back from the road and surrounded by open skies, this rural retreat offers privacy, potential, and modern comforts throughout. Recent updates include a newer furnace, A/C, windows, front and rear doors, exterior siding, interior painting, and more. The welcoming kitchen is a standout with its handcrafted Mennonite cabinetry, granite countertops, upgraded appliances, and custom workstation, while the rest of the main floor features two bedrooms, bright living and dining rooms with hardwood floors, a 3-piece bath, as well as a laundry room, and spacious mudroom with sliding doors to the recently updated back deck. Upstairs offers two more generous sized bedrooms, including one with a walk-in closet and plumbing for a second bathroom, and downstairs the large basement is full of ample storage, and provides walk-up access to the backyard. Outside, enjoy a detached double garage with steel roof, barn with hydro and water, and space for gardening, hobby farming, or simply soaking in the serenity. (id:35360)
RE/MAX Escarpment Golfi Realty Inc.
113 Jacob Detweiller Drive Unit# Lot 0088
Kitchener, Ontario
Amazing opportunity for a brand new single detached home! Own your 1st New Home with Builder's STARTER SERIES Now Available in the desirable Doon South Harvest Park Community, only minutes from HWY 401, schools, shopping, golf, trails and other amenities. The Cobalt T is a 2 Story 3 bed, 1.5 bath with single car garage. (Optional ensuite /3rd bath sold separately) Main floor features carpet free open concept including eat in kitchen, Living Room/Dining, Large Foyer and a 2pc powder room. Second floor offers 3 good size bedrooms and a 4pc main bath. Primary Bedroom includes 2 walk in closets which can be upgraded to an ensuite at additional cost. Various lots and plans available. Visit our Sales Office located at 154 Shaded Creek Drive, Kitchener. Sat/Sun 1-5pm M/T/W 4-7pm Closing Summer 2026 (id:35360)
RE/MAX Twin City Realty Inc.
Peak Realty Ltd.
113 Hartley Avenue Unit# 50
Paris, Ontario
Beautiful well maintained and owner occupied 2 bedroom, 3 bathroom freehold townhouse built in 2021. As you enter the home you are greeted with a flex space offering opportunity for variety of uses. Enjoy the added space and versatility of a garage already converted into an additional room perfect for a home office, guest suite or playroom. The second floor features an open- concept living room and kitchen with a walkout balcony, perfect for entertaining or relaxing. The large kitchen features stainless steel appliances & kitchen island. Property is conveniently located just a few minutes from shops, gym, restaurants and HWY 403. (id:35360)
Homelife Miracle Realty Ltd
30 Ann Street
Dundas, Ontario
Welcome to 30 Ann Street, a charming 1.5 storey detached home in highly sought-after Dundas, where charm, nature, and community meet. This is an incredible opportunity to enter the Dundas market, make it your own, and build equity. Set on a spacious, tree-lined lot, you are just a 15 minute walk to downtown Dundas with local shops, cafes, and waterfalls along the way. It's a quick commute to McMaster University, making it a smart choice for students, staff, or investors! Inside, the layout is bright and full of potential, offering 3+1 bedrooms and 2 full bathrooms. The basement features a separate entrance, large windows, and a full bathroom, providing versatile space for an in-law setup, home office, or recreation room. Many important updates are already done, including a new sewer line, new sump pump, and new backflow valve, laying the groundwork for future renovations. With newer windows, roof, furnace, and AC, much of the heavy lifting is complete. Now it is your turn to add your style and make this home truly yours. Do not miss your chance to live in the heart of Dundas. This is more than a home, it is your entry into an incredible community surrounded by nature, trails, and small-town charm. (id:35360)
Keller Williams Complete Realty
149 Joseph Street
Kitchener, Ontario
Fantastic legal duplex in the heart of downtown Kitchener. The bright and spacious upper unit features a balcony and access to an attic with ample storage space. The main floor offers a 2-bedroom unit with access to a lovely fully fenced backyard, patio, and basement with plenty of storage. Both units have updated kitchens and bathrooms, fresh paint throughout, separate hydro meters, and their own in-suite laundry. Ideally located just steps from Victoria Park, Kitchener Market, The Aud, Google, restaurants, amenities of DTK, public transit and easy access to Highway 7/8. A perfect turnkey property for an investor or a buyer looking for a mortgage helper. Property is virtually staged. (id:35360)
RE/MAX Solid Gold Realty (Ii) Ltd.
149 Joseph Street
Kitchener, Ontario
Excellent opportunity in the heart of downtown Kitchener. The main floor offers a 2-bedroom unit with access to a lovely fully fenced backyard, patio, and a basement with plenty of additional space—ideal for storage or a workshop. Rent out the bright and spacious upper suite as a mortgage helper or income-generating unit. Both units feature separate hydro meters, in-suite laundry, updated kitchens and bathrooms, and fresh paint throughout. Enjoy living just steps from Victoria Park, Kitchener Market, Google, The Aud, LRT, restaurants, and all the amenities of vibrant DTK, with easy access to Highway 7/8. A turnkey property with income potential in an unbeatable location. Property is virtually staged. (id:35360)
RE/MAX Solid Gold Realty (Ii) Ltd.

