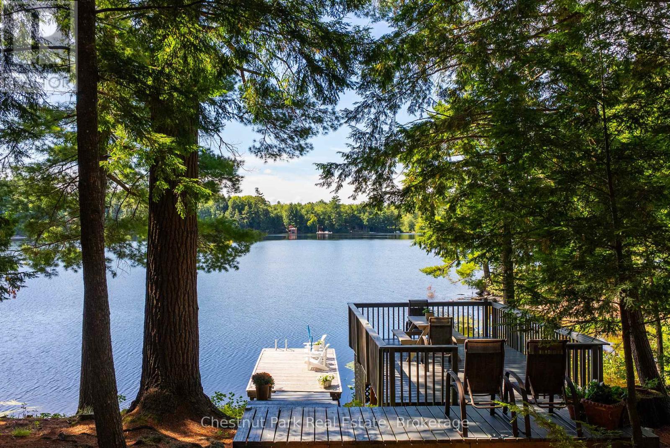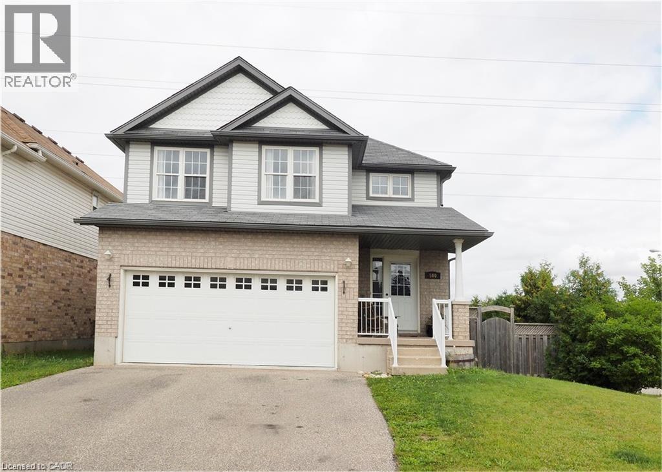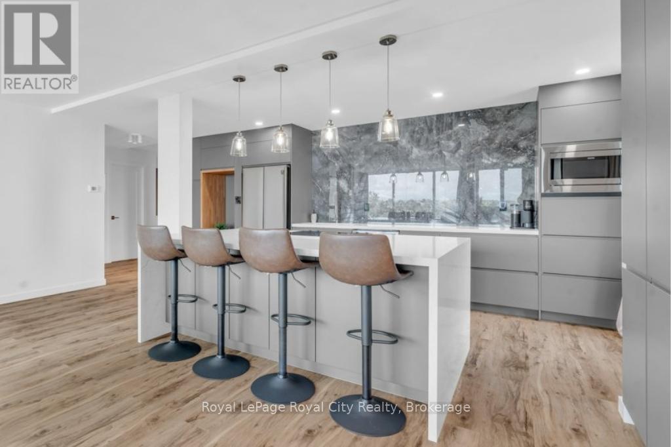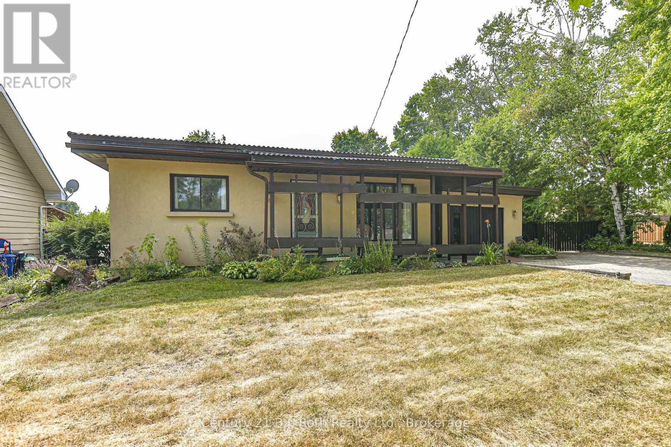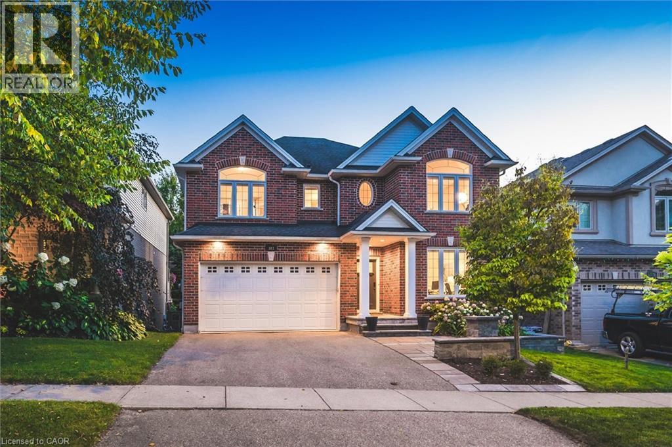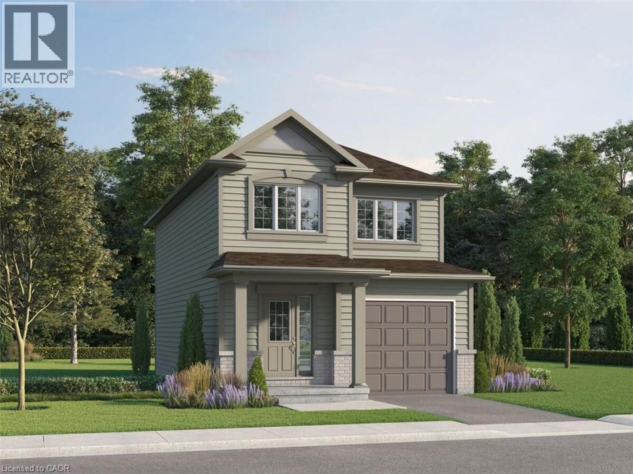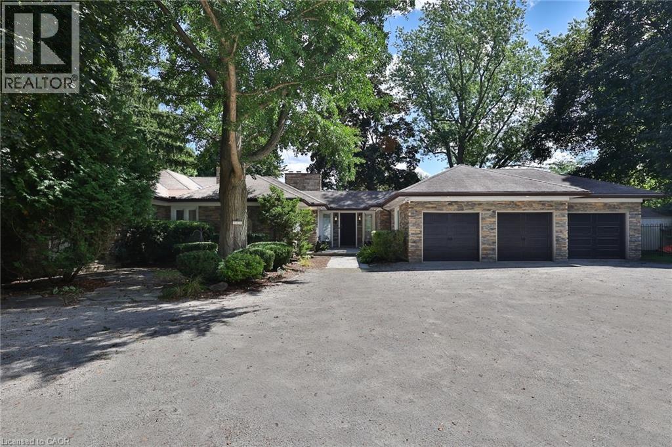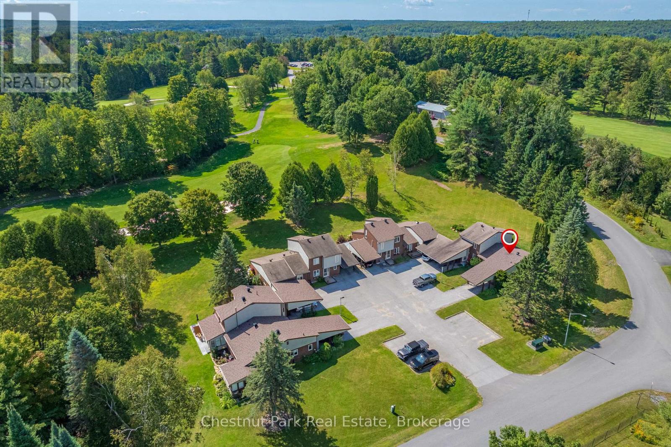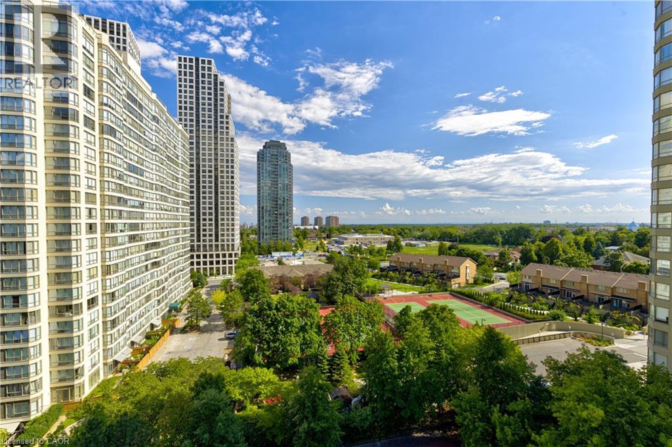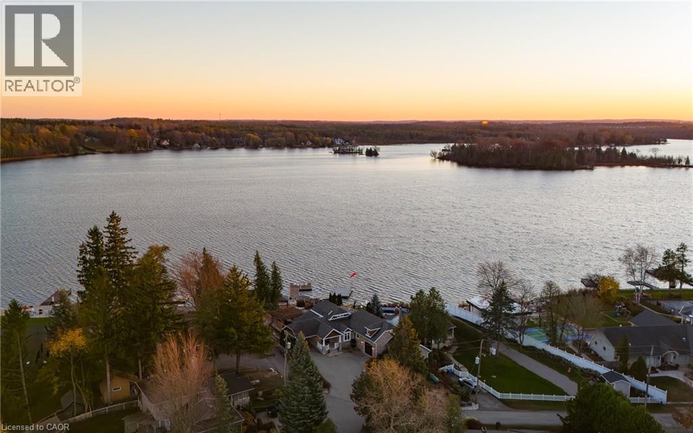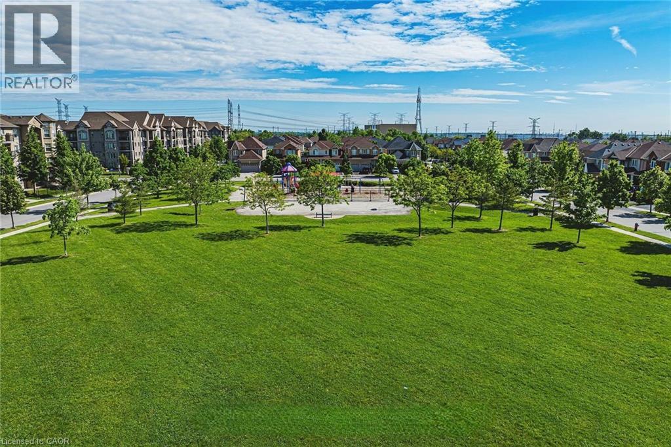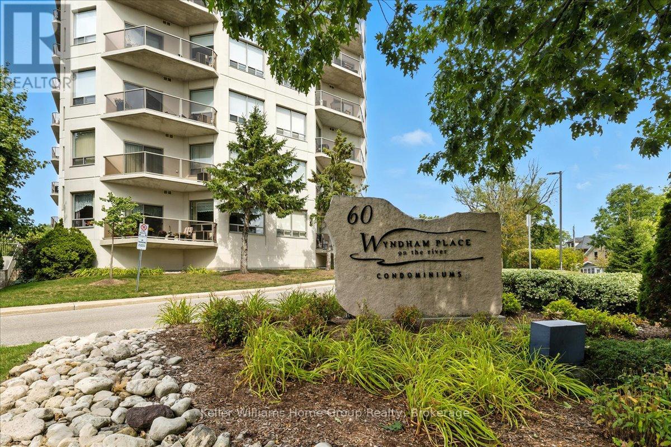5 - 1192 Whites Road
Muskoka Lakes, Ontario
Welcome to this picture-perfect 3-bedroom, 3-season cottage nestled on the tranquil shores of Butterfly Lake. Enjoy southwest exposure that delivers all-day sun from your waterside scenic perch and private dock. With 102 feet of shoreline, this beautifully maintained cottage sits just steps from the waters edge, offering seamless access to boating, swimming, and relaxing lakeside with low maintenance natural landscape comprised of quintessential granite rock and pine. Inside, the cottage features a bright open-concept kitchen, dining, and living area anchored by a cozy woodstoveperfect for cool evenings and warm gatherings. A vaulted ceiling adds spaciousness and charm, while a wall of windows frames stunning lake views through towering trees, flooding the space with natural light. The woodstove provides cozy ambiance extending the seasons enjoyment. Walkout to the lakeside deck, where indoor comfort meets outdoor serenity. Located on a municipal road within easy reach of the GTA between the quaint villages of Bala and Port Carling for amenities, shopping and dining. Whether you're entertaining on the deck, fishing off the dock, or simply soaking in the views, this move in ready cottage featuring several updates offers comfort and connection to nature. Butterfly Lake is known for its calm waters and natural beauty, ideal for families, nature lovers, and anyone seeking a peaceful escape. An ideal property providing the best of both worlds with its small lake taxes and nearby access to the Big Three Lakes of Muskoka! (id:35360)
Chestnut Park Real Estate
3543 King Street
Vineland, Ontario
Client Remarks Ideal Niagara region location epitomizes a luxury lifestyle replete with historical charm and modern, renovated elegance. Welcome to 3543 King Street, a fully upgraded character home with over 4300 sq.ft of finished living space situated among the reticent views of vineyards, and remodelled by a designer's inspired eye with the mission to create dazzling, magazine worthy living spaces in one of the most highly sought after townships in the Greater Horseshore Area. Featuring an exquisite chef's kitchen by Artcraft with authentic wood brick oven, butler's pantry and high end Miele appliances, spacious living and dining areas marry the charm of this home's iconic history with complimentary modern accents, imported design additions, and a cool factor that sets the tone for a true, contemporary vision. Outdoors, a fully landscaped and hardscaped resort like backyard flows seamlessly from newer detached garage and gym. Five bedrooms and renovated bathrooms/ensuites enable family capabilities, while lower level apartment quarters is perfect for in law or nanny suite. If reduced to a checklist, this luxury option emphatically highlights the best and the most unique characteristics conducive to warm, family gatherings and exceptional entertainment potential. With easy QEW access and proximity to local amenities and fruit farms, this beautiful home is confidently expecting its new owner. (id:35360)
Revel Realty Inc.
1169 Greening Avenue
Mississauga, Ontario
Beautifully maintained and full of character, this 3-bedroom home is tucked away in the highly sought-after Lakeview community. Set on a generous 60 ft x 130 ft lot, the property is surrounded by mature trees and offers the privacy of no rear neighbours. Step inside to a warm and inviting interior, where decorative windows, hardwood and tile flooring, and timeless details set the tone. The living room features built-ins and a gas fireplace, seamlessly opening into the kitchen with its stainless steel appliances, stone backsplash, and versatile moveable island. A spacious dining room flows into the sunroom, thoughtfully designed with a bar kitchen complete with a range hood, farmhouse sink, and mini fridge. Just a step down, a cozy nook awaits with a brick fireplace, mounted TV, and panoramic views of the lush, secluded backyard. The main floor includes convenient access to a main floor bedroom, while the upper level offers two additional large bedrooms including the primary with built-in drawers and oversized closets, along with an updated 3-piece bathroom. The attic provides bonus space, ready to be customized to suit your needs. Downstairs, you'll find the perfect recreation area, complete with a workshop, home office, and laundry room. Additional highlights include a metal roof, an attached garage and ample driveway parking. This enchanting, character-filled home is brimming with charm and potential- don't miss your chance to make it your private retreat in the heart of Lakeview. (id:35360)
Royal LePage Burloak Real Estate Services
11 Secinaro Avenue
Ancaster, Ontario
Gorgeous 2-storey home in Ancaster! Step inside and be greeted by a well-lit, open foyer showcasing a majestic winding staircase. The main level presents a conveniently located office or den, an elegant dining room, and a warm and inviting living room with a cozy gas fireplace. The luminous eat-in kitchen is adorned with top-notch stainless steel appliances and custom cabinetry. On the upper level, you'll find four generously sized bedrooms, each with its own walk-in closet. The primary bedroom is a sanctuary in itself, featuring a breathtaking five piece ensuite. Privacy is a given, as there are no rear neighbors, and the tranquil backyard boasts a beautifully stamped concrete patio. This impressive home offers 9-foot ceilings on all levels, endless upgrades and boasts just under 2800 square feet of living space. Don't miss the opportunity to see this exceptional property- schedule your private viewing today! (id:35360)
Royal LePage State Realty Inc.
RE/MAX Escarpment Realty Inc.
500 Snowdrop Court
Kitchener, Ontario
This lovely home offers the first and second floors to you. Lovely laminate throughout a large galley kitchen with lots of space for entertaining. the upstairs even features a second living room! Three generous rooms upstairs and a fenced private yard with a two tier deck. double car garage parking is available! The landlord will consider one or two small pet(s). (id:35360)
Keller Williams Innovation Realty
4165 Kirk Road
Hamilton, Ontario
Discover your own slice of paradise with this charming 3-bedroom, 2-bath bungalow nestled on 10.43 scenic acres! Surrounded by nature, this peaceful property features a natural pond, a meandering creek, and a stunning inground saltwater pool – perfect for relaxing or entertaining. Inside, enjoy a bright eat-in kitchen with views of the pond, a cozy family room with walkout to the backyard oasis, and spacious bedrooms for the whole family. Need storage or hobby space? The large barn with loft has you covered. Step outside your door and onto your own private walking trails that seamlessly connect you to the stunning natural beauty of Binbrook Conservation Area. Whether you're looking for a peaceful morning walk, an afternoon hike, or a place to unwind with nature, these private trails offer a unique and convenient way to enjoy one of the area's most scenic destinations—without ever needing to drive. Looking for a quiet country escape or a place to make lasting memories, this unique property offers it all (id:35360)
RE/MAX Escarpment Realty Inc.
511 - 19 Woodlawn Road E
Guelph, Ontario
Modern living at 511-19 Woodlawn Rd E! This beautifully renovated 3-bedroom condo is perfectly situated overlooking Riverside Park, blending natural tranquility with the convenience of nearby amenities and transit routes. The building offers a fantastic community feel with on-site amenities like a tennis/pickleball court and a sparkling pool, perfect for relaxation and recreation. Step into Unit 511, where modern design meets exceptional quality. Renovated from top to bottom, this condo has been carefully crafted! You'll find sleek, consistent flooring throughout and custom modern radiator covers. The kitchen is a standout, featuring a waterfall island with ample seating and storage, a built-in Bosch oven, and a sleek rising vent. The feature wall adds an eye-catching, contemporary touch. The primary bedroom offers stunning park views, a 2-piece ensuite, and a large closet. Two additional bedrooms make the unit ideal for families or those working from home. The laundry room includes a stackable washer/dryer, sink, and built-in storage. The main bathroom is designed with floor-to-ceiling tiles, a glass-enclosed shower/tub, heated towel rack, and storage. Enjoy a comfortable climate year-round with limited exposure to direct sun during the day, yet plenty of natural light in the mornings and evenings. The upgraded balcony with privacy screens and mesh keeps bugs out, offering a peaceful outdoor retreat. With heat, hydro, and water included in condo fees, budgeting is easy. This one-of-a-kind unit stands out, and the photos speak for themselves! (id:35360)
Royal LePage Royal City Realty
64 Marina Crescent
Collingwood, Ontario
Welcome to Georgian Meadows - one of Collingwood's most desirable family neighbourhoods. Designed for community living, you'll find safe, walkable streets with sidewalks where kids can ride bikes and play, and families can stroll together. Parks and trails weave through the area, creating easy connections and encouraging an active outdoor lifestyle. Its the kind of neighbourhood where neighbours know each other, kids and parents chat while they wait for the school bus, and a true sense of community thrives. All this, while being just minutes from downtown shops, sports fields, Georgian Bay, ski hills and trails providing your family with the four-season lifestyle Collingwood is known for. This updated, bright and inviting, affordable 3-Bed, 2.5-Bath home features an open concept floor plan, with a walk-out to a composite deck and beautifully landscaped and fenced yard, complete with vegetable garden and shed, plus convenient inside entry from the garage. You'll find three good sized bedrooms, including a spacious primary bedroom with cathedral ceiling and space for an office nook, convenient laundry plus a 4-piece bath with ensuite privilege on the 2nd floor. The lower level was redone in 2020/2021 with a new 3-piece bath and features a cozy gas fireplace in the spacious rec room, with plenty of room for the kids to play. This is a fantastic deal in a highly coveted neighourhood you don't want to miss! (id:35360)
Royal LePage Locations North
535 High Street
Orillia, Ontario
Welcome to this delightful in-town bungalow full of original character and charm! Featuring a cozy layout with vintage details throughout, this home offers a unique opportunity to make it your own. Enjoy summers by the inground pool and take advantage of the good-sized yard, perfect for gardening, entertaining, or relaxing.. The walk-out basement adds extra space and flexibility, while the detached garage provides additional storage or parking. Conveniently located close to shops, restaurants, and transit, this home is ideal for those seeking charm, comfort, and potential in a prime location. (id:35360)
Century 21 B.j. Roth Realty Ltd.
383 Red Osier Road
Waterloo, Ontario
Set in the heart of highly sought-after Laurelwood, this expansive 2-storey home offers over 4,200 sq. ft. of total living space and a lifestyle designed for family living. Known for its tree-lined streets, network of trails, and some of Waterloo’s top rated schools, this is the kind of neighbourhood where families put down roots and neighbours become friends. Inside, the home feels both spacious and inviting. Sunlit living areas flow seamlessly from room to room, creating the perfect backdrop for everyday life and memorable gatherings alike. The stunning chef's kitchen features a large eat-in island, pendant lighting, crisp white cabinetry, and stainless steel appliances, including a newer induction stove. A large open concept family room overlooking the greenspace makes 4 season watching truly peaceful. Upstairs, a flexible loft offers space for a home office, study nook, or play area, while four bedrooms provide comfort and privacy for the whole family. The primary suite is a true retreat with its walk-in closet and spa-like ensuite with heated floors, a place to unwind at the end of the day. The finished lower level extends your living space with bright lookout windows, a fireplace for cozy evenings, and even a private sauna - a rare luxury that makes home feel like a getaway. Step outside to a private backyard framed by mature greenery, where an elevated composite deck and natural gas hookup set the stage for summer dinners, quiet morning coffees, or laughter-filled weekends with friends. With its generous proportions, double garage, and a location that combines natural beauty with everyday convenience, including over 20km of nearby trails, this Laurelwood home offers more than a place to live - it offers the space and setting to make lasting memories. (id:35360)
Royal LePage Wolle Realty
Lot 037 Benninger Drive
Kitchener, Ontario
LAUNCHING THIS SATURDAY!!!!! Located in the highly desirable Trussler West community, the Cobalt design is featured in the Starter Series by Activa – a new product line designed to make single detached homeownership more accessible while maintaining Activa’s high standards of quality. The main floor features an open-concept layout with a great room, a kitchen with an island, and a dinette area. The second floor boasts a principal bedroom with a walk-in closet, two additional bedrooms, and a main bathroom, with the ability to upgrade and add a principal ensuite. Trussler West offers tranquil walking trails, scenic greenspace, parks as well as easy access to local amenities, the expressway and the 401! (id:35360)
Royal LePage Wolle Realty
Peak Realty Ltd.
RE/MAX Real Estate Centre Inc.
Century 21 Heritage House Ltd.
204 Glow Avenue Unit# Lower
Hamilton, Ontario
Bright & Spacious 1-Bedroom Unit – A Place to Call Home! This clean and well-maintained 1-bedroom unit offers comfort, convenience, and privacy. Featuring a modern white kitchen, no carpet throughout, private entrance, and in-suite laundry, it’s an ideal space for singles or couples seeking a fresh start. Located in a family-friendly neighborhood, you’ll be just minutes away from schools, grocery stores, and easy highway access—everything you need is right at your doorstep. (id:35360)
RE/MAX Escarpment Realty Inc.
56 John Street W
Waterloo, Ontario
Welcome to 56 John Street West! Located in the sought-after and family-friendly Westmount neighbourhood, you’re only steps away from Belmont Village, the Iron Horse Trail, LRT, and Vincenzo’s. Nearby, you’ll also find the Grand River Hospital, the Sun Life building, and Waterloo Square. This home has been lovingly maintained by the current owners. The open main floor gets an abundance of natural light, and the kitchen features quartz countertops, along with a newer range (2023) and Bosch dishwasher (2022). The dining area opens onto a generous deck that overlooks a private, fenced yard. The upper floor features two bedrooms, including a primary with skylights and a large walk-in closet. A 4pc bathroom also features a skylight window. The finished basement has a bedroom, 3pc bath, ample storage, laundry, and a separate entrance. The house features a steel roof, new driveway (2025), furnace (2020), newer sliding doors at the rear, and additional insulation added to the attic. Fantastic starter or downsizing home in one of the city’s best neighbourhoods. (id:35360)
RE/MAX Real Estate Centre Inc.
24 School Street
Waterdown, Ontario
Welcome to Muskoka in the city! This extraordinary .96ac property, with its breathtaking views and total privacy, presents an extremely rare real estate opportunity. The gorgeous sprawling bungalow features 6,317SF of high-end finished space (3,417 AG) which over the last 15 years has had over 1 mil. in whole home renovations. Just to mention a few: Georgian Bay Ledge Rock exterior and massive rooftop terrace to enjoy the spectacular scenery. CHEF'S CUSTOM DREAM KITCHEN with solid wood cabinets, gas fireplace, Viking Pro Series 48 6-burner double oven gas range with commercial grade exhaust hood, 3 dishwashers, Bosch B/I microwave, Electrolux 66 fridge & freezer combo, Hisense beverage fridge, Reverse Osmosis drinking water system, Commercial draft beer taps with chilled lines and True Keg cooler, Barista bar with La Spaziale commercial espresso machine, Pioneer B/I 5.1 Dolby audio system with subwoofer, Sony 42 TV and heated floors. You may never want to leave your kitchen! LED pot lighting T/O. Hardwood flooring T/O. Custom library/office with 2-sided gas fireplace and lounge area. Bathrooms have high-end fixturing, heated floors and extensive use of marble, granite and porcelain. Electronic blinds in kitchen, great room and primary bedroom. B/I temperature controlled wine cabinet in dining room. Special fiberglass roof shingles with 50 year warranty. Eavestroughs have LeafFilter screens. All main windows and patio doors. Concrete pool has a special paint finish, new Hayward heater, pump and salt water filtration. Recently completed basement with industrial design inspiration and bedroom with Arizona vistas. 22,000 watt Generac back-up generator. The addition of a 3-car garage insulated and heated. Extensive landscaping. The list goes on and on. Please click on the link below for all inclusions and floorplans. Conveniently located to shopping, restaurants, schools, playground, trails, golf, GO, etc. 10+++ (id:35360)
RE/MAX Aboutowne Realty Corp.
70 Golfview Crescent
Dundas, Ontario
WELCOME TO THIS 3200SQ FT 4+1 BEDRM 5BATH EXECUTIVE HOME LOCATED SECOND STREET SOUTH OF DUNDAS GOLF COARSE. BOASTS 1 OR 2 BEDRM INLAW IN BASMENT FOR 2ND FAMILY OR INCOME POSSIBILITITES. SHINGLES, SKYLIGHT 2024, NEW 6 PREMIUM EAVESTROUGH AND LEAF GUARDS 2024. KITCHEN 2020. TAKE THE VIRTUALTOUR. (id:35360)
RE/MAX Escarpment Realty Inc.
2032 Rebecca Street
Oakville, Ontario
Exquisite custom-renovated modern home on one of Oakville’s most prestigious streets, just minutes from the lake. Nestled on a rare 0.25-acre fully fenced 85’ x 132.5’ lot, this residence blends elegance, comfort, and functionality for the discerning family. A gated WiFi-controlled entrance and illuminated driveway lead to parking for 11+ vehicles plus an attached garage, offering privacy and convenience. Professionally landscaped grounds with mature cedars enhance curb appeal and create a serene retreat. Inside, refined design shines with soaring ceilings, hardwood floors, crown moulding, pot lights, upgraded fixtures, and oversized windows. The open-concept main level features a chef-inspired kitchen with quartz countertops, custom cabinetry, built-in stainless steel appliances, and a large island. The dining area boasts tri-fold patio doors that extend living space outdoors, while the family room with fireplace and built-ins creates a warm gathering space. A dream mudroom with heated floors and custom storage adds practicality. Upstairs, the magazine-worthy primary retreat offers a fireplace, open walk-in closet, and spa-like ensuite with heated floors, soaker tub, glass shower, and double vanity. The second bedroom has a private ensuite, while the third and fourth share a stylish Jack-and-Jill bath. The finished lower level includes a nanny/in-law suite with separate entrance, full kitchen, laundry, and bath—ideal for extended family or income potential. The showpiece is the resort-style backyard. A $300K investment created an outdoor paradise with a 36-ft heated saltwater pool, splash pad, automatic cover for added safety, in-deck lighting, hot tub, sundeck, patios, grassy play areas, and even a zip line. With smart home technology, premium finishes, and multi-generational living in a sought-after location close to top schools, parks, shopping, and the lake, this is truly a one-of-a-kind Oakville residence. A private sanctuary of unparalleled luxury & comfort. (id:35360)
RE/MAX Real Estate Centre Inc.
143 Foxborough Drive
Ancaster, Ontario
Executive end unit freehold townhome in a mature and family friendly Ancaster neighbourhood just steps to James Smith Park and only a minute drive from highway access. This stunning home offers more than 1600 square feet above grade plus a fully finished basement. Opulent double doors enter into a large two-storey foyer with double coat closet, inside entry from the garage and a main floor powder room. An open concept gourmet kitchen and living area is a fantastic entertaining space offering a gas fireplace, granite counters and stainless-steel appliances. French doors provide access to a fully fenced and beautifully landscaped yard with mature cedar trees providing plenty of privacy while you relax on a large deck with pergola. Additional features include a gas line for BBQ, side access to the front of the home and an entry door into the designer 1.5 car garage with built-in shelving and workbench. The recently renovated upper level offers 3 spacious bedrooms with two walk-in closets and unique to the townhomes in this area, there are two brand new full bathrooms with stylish finishes including a primary ensuite with glass walk-in shower. A fully finished basement provides a fantastic recreation space, a laundry room with sink, cold room, and a cedar storage closet. This wonderful home has excellent curb appeal and it is centrally located close to great schools, as well as all shopping amenities. (id:35360)
Royal LePage State Realty Inc.
8 - 15 Golf Course Road
Bracebridge, Ontario
Experience refined Muskoka living in this beautifully designed two bedroom, 1.5 bathroom Bungalow Townhome. This unit is perfectly positioned within an intimate and sought after complex just seconds from South Muskoka Golf and Curling Club. The main living area is bathed in natural light with large windows and has a gas fireplace and great views of surrounding green space. The large dining room opens up to a newer composite deck where you can enjoy your morning coffee or host dinner parties with a serene backdrop of mature trees that ensure both privacy and tranquility. The spacious Primary Bedroom boasts great natural light, a three piece washroom and ample closet space while the second room can be utilized as an additional Bedroom or den/office. The main floor powder room has been renovated to include a stackable washer/dryer to add to the ease and comfort of one level living. Bursting with potential the full height unfinished basement offers a rare opportunity to create a personalized lower level and maximize your living space. Enjoy year round living or lock the door and head South for the Winter. Ideally located within walking distance to shops, restaurants and amenities in downtown Bracebridge. With its prime location beside one of Muskoka's favourite golf and curling clubs, this residence blends the charm of a quiet community with the feel of resort style living. A true gem for those seeking convenience and the beauty of Muskoka living. (id:35360)
Chestnut Park Real Estate
14 Meadows Lane
Tiny, Ontario
Welcome to 14 Meadows Drive in Perkinsfield! This sunny corner lot is all about space, charm, and convenience. Enjoy a beautifully kept landscaped yard in a quiet, family-friendly neighborhood while still being just 7 minutes from all of Midlands shops, restaurants, and amenities. Craving sand and sunshine? Balm Beach is only a 5-minute drive away! Inside this side-split natural light pours through every window, and with a double garage, theres plenty of room for your cars, bikes, and all the toys. (id:35360)
Century 21 B.j. Roth Realty Ltd.
156 Enfield Place Unit# 1210
Mississauga, Ontario
Live In Style In The Heart Of Mississauga! Rare 2-Bedroom + Den, 2-Bathroom Suite In One Of Mississauga's Most Luxurious And Amenity-Rich Buildings. This Bright, Open-Concept CORNER Unit Features Large Windows Creating A Sun-Filled Living/Dining Area. Sought After Layout Includes Convenient Ensuite Laundry. Enjoy Breathtaking Views From Your Private Balcony, Utilities Included IN Condo Fee Making Ownership Effortless. Two Premium Side-By-Side Parking Spaces Are Just Steps To The Building Entrance. Two Side-By-Side Lockers For Extra Storage Add All The Additional Space You Need. Enjoy World-Class Amenities: Indoor Pool, Fitness Centre, Sauna, Squash & Racquetball Courts, Tennis & Basketball Courts, Theatre, Billiards, Party Room, Library Concierge, BBQ Area, Kids Playground, And More. Located Just Steps To Square One, Transit, Dining, And Minutes To Hwy 403, 401 & QEW. This Is A Rare Opportunity To Own A Premium Suite In A Prestigious, Well-Managed Building In The Heart Of Mississauga! (id:35360)
Century 21 Miller Real Estate Ltd.
9 Lake Avenue E
Puslinch, Ontario
A rare opportunity to own a piece of Puslinch Lake history. This exceptional waterfront home offers over 70 feet of owned shoreline and a lifestyle most only dream of. Originally constructed in 1915, the residence has been thoughtfully transformed over time—preserving its century-old stone exterior while the interior has been reimagined with high-end finishes, efficient systems, and carefully considered spaces for modern living. The main level features a primary bedroom with private 4-piece ensuite and dedicated laundry, alongside generous entertaining areas including an open kitchen, dining room, and family room. A separate office offers flexibility as an additional bedroom. Upstairs, a peaceful guest suite boasts stunning lake views through a massive picture window—an ideal retreat or alternative primary suite. The detached, two-storey workshop is fully insulated and heated with geothermal—perfect for projects, studio space, or future living quarters. Outdoor living is unmatched: a built-in BBQ kitchen, hot tub-ready pad, multi-tiered seating areas, a fire pit, sit-up bar, and a tiki lounge with storm shutters create the ultimate lakefront escape. Topping it all off, a two-storey boathouse includes a full accessory apartment with its own private deck. This is also one of the few lakefront homes that accommodates a sea plane, with docking space between two large docks. A one-of-a-kind property offering history, luxury, and endless lakeside enjoyment. (id:35360)
The Agency
1380 Main Street E Unit# 407
Milton, Ontario
Excellent Location!!! Over 900 Square Feet (893 For The Unit Plus The Terrace) In Milton's Booming Real Estate Market! Top Floor Condo Unit W/ Open Concept Lay-Out, Freshly Painted Throughout, No Carpet, Hardwood Floors, Ridiculously High Vaulted Ceiling & So Much More! This Spacious Unit Is Well-Maintained, Gives You The Benefit Of Modern Condo Living, No Grass Cutting, No Shoveling, No Expensive Home Repairs. The Masters Bedroom Is Huge Enough To Accommodate King Size Bed With Closet And Large Window. Den is a good Size W/ Closet & Hardwood Floor with an additional bedroom potential. The Kitchen Is Oversize With Bar Counter, Stainless Steel Appliances, Double Sink And Walk Out To Terrace W/ Unobstructed View Of Milton. The Living Room's Open Concept Lay-Out Feels Like A Detached Home. The Unit Comes W/ One Owned Underground Parking, Locker, Plus Low Maintenance Fee Of $462.11 Which Includes Water, Condo Amenities Such As Gym, Party/Meeting Room, Car Wash, Visitors Parking & More. Steps To Shopping, Restaurants & To Highway 401, This Move In Ready Home Wont Last! (Some Photos Are Virtually Staged). Dont Miss!!! (id:35360)
Century 21 Millennium Inc
6251 Walkers Road
Glanbrook, Ontario
Welcome to your private country retreat; where comfort, style, and endless opportunities for entertaining come together all at once. Sitting on over one acre of beautifully maintained property, this estate offers the ultimate indoor-outdoor lifestyle that families and entertainers dream of. Inside, you’ll find a thoughtfully designed home with 3+1 bedrooms and 3 full bathrooms, offering generous space for family, guests, and working from home. Every detail invites relaxation and connection, from the warm living spaces to the private primary suite. Step outside and be amazed by over 3,000 sq ft of patio space, ideal for hosting gatherings, enjoying quiet mornings, or celebrating life’s biggest moments. The saltwater pool promises fun-filled summer days, while the covered cabana with a fireplace and TV hookup creates the perfect setting for cozy evenings and outdoor movie nights. For the hobbyist, entrepreneur, or collector, this property has it all: 24x32 insulated workshop with hydro, 24x24 attached garage, and parking for 10+ vehicles. Plenty of room for projects, storage, or that dream car collection. This is more than a home — it’s a lifestyle. A place where your family can grow, your friends can gather, and every day feels like a getaway (id:35360)
Royal LePage State Realty Inc.
809 - 60 Wyndham Street S
Guelph, Ontario
Stunning 2 bedroom/2 Bath 8th floor condo with ensuite and private balcony. Views overlooking greenery and located in what will be the hottest condo market in Guelph over the next few years. If you're considering condo living, you need to buy now! Units of this quality & design, in an area of this calibre will be sky rocketing in value as a result of the downtown intensification plans. Updates include: new flooring, Quartz counters, Kitchener cupboards fronts replaced, kitchen appliances and washer 1 1/2 yrs old. Building amenities: Kitchen, Gym, outside seating area with BBQ, Mail boxes in lobby. Don't miss out! Call your agent today to book a private viewing. There will be NO open houses, so it's by appointment only. Come take a look. You'll be more than happy you did. (id:35360)
Keller Williams Home Group Realty

