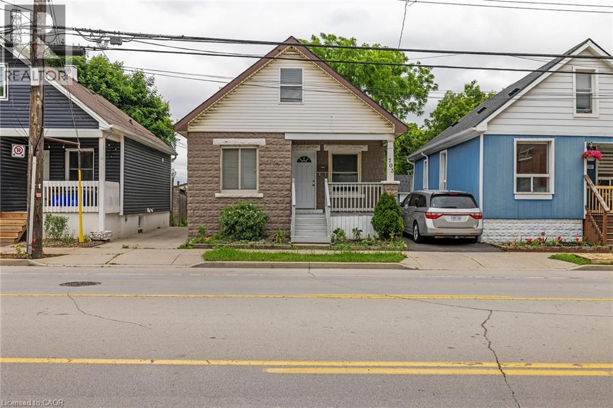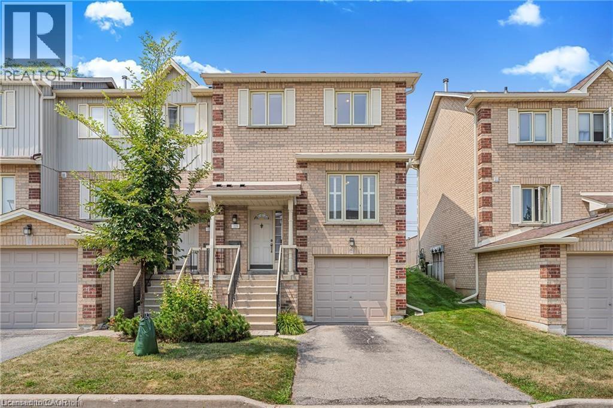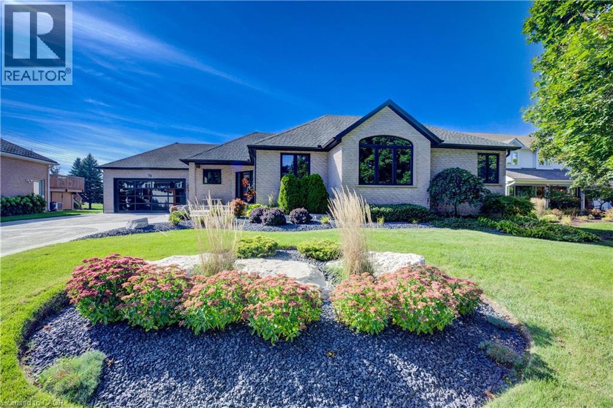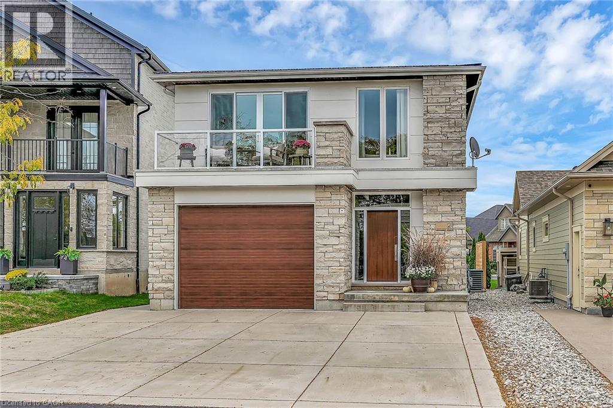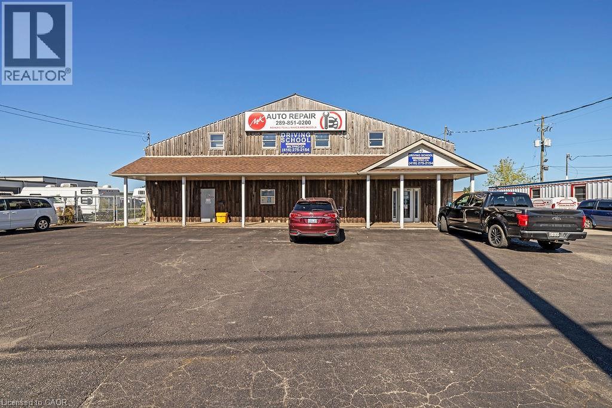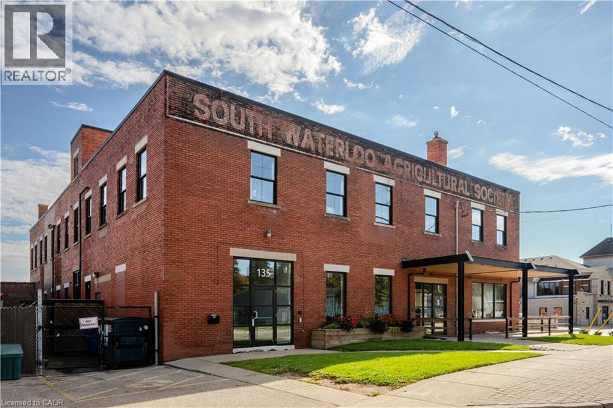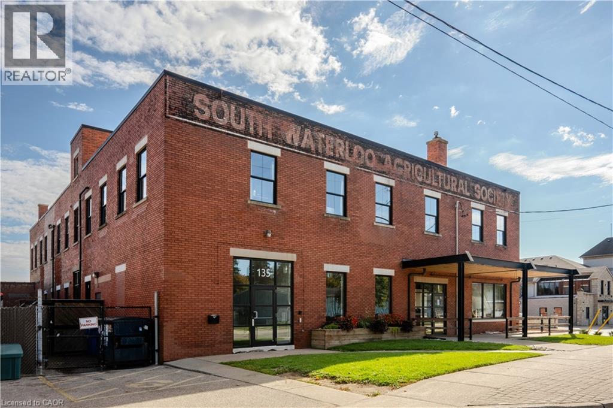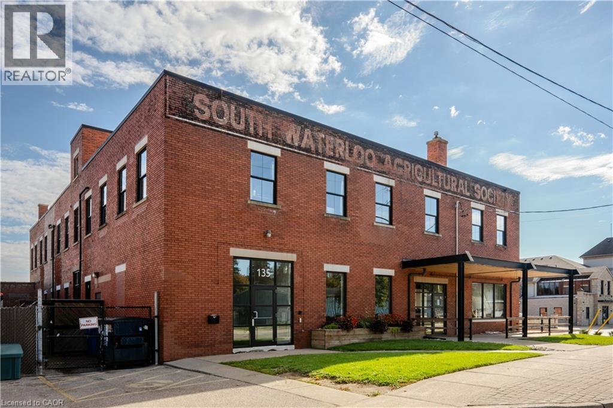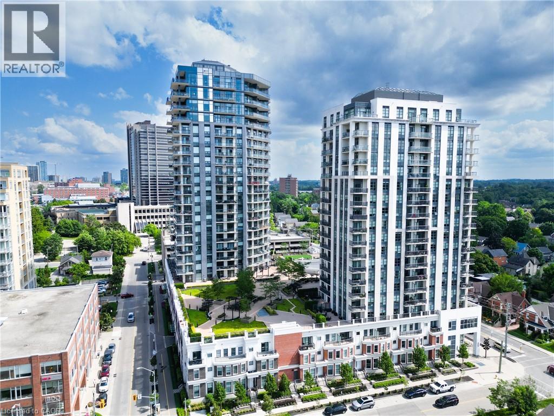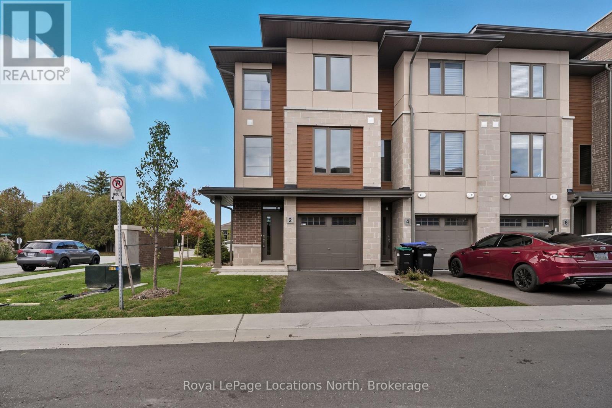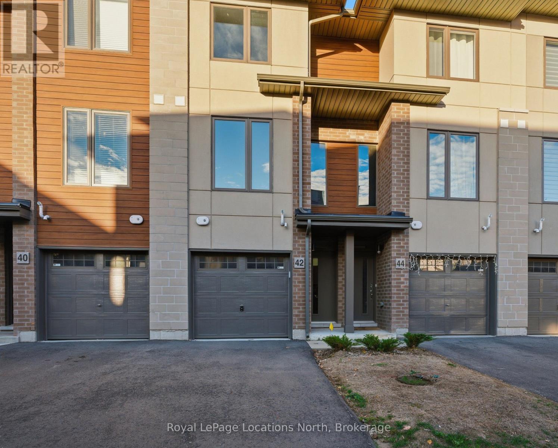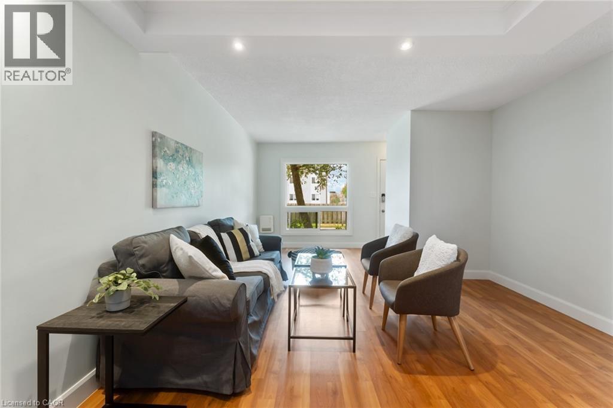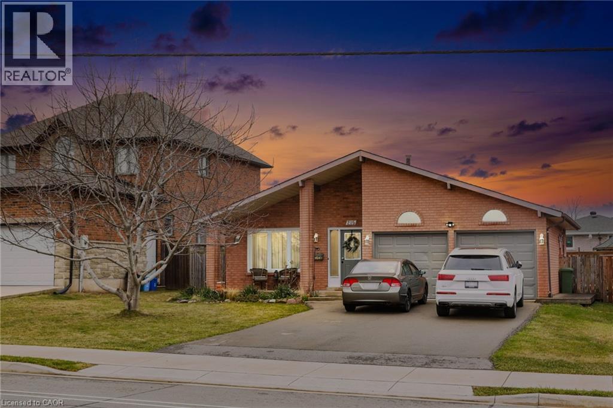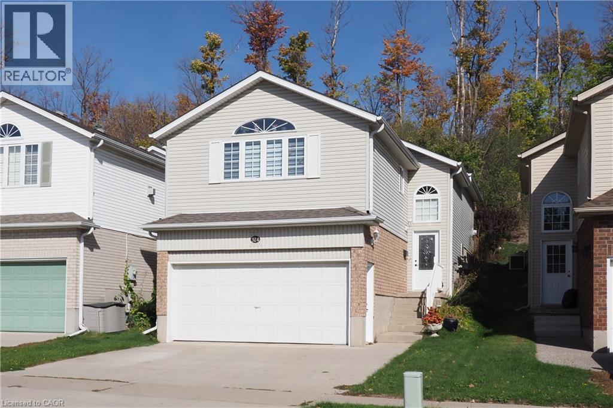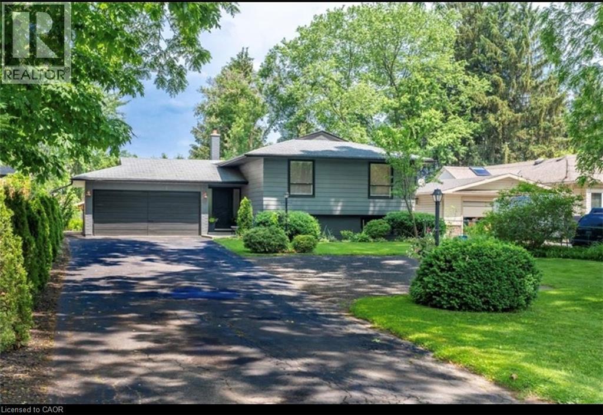551 Maple Avenue Unit# 1305
Burlington, Ontario
Welcome to the highly sought after Strata in Downtown Burlington! This luxury condominium building has all that you desire within walking distance to downtown shopping, waterfront, beach, Mapleview Mall and quick access to hwys. This 1 bedroom, 1 bathroom unit has stunning views of the escarpment and a large recessed & covered balcony. Features include: Open concept kitchen with white cabinetry, tile backsplash and granite countertops open to dining room and light filled living room. Large bedroom with walk-in closet. 4 pc. bathroom & in-suite laundry. Building Amenities: Roof Top Pool, Fitness Centre, 2 Outstanding Party Rooms with Lake Views, Pilates/Yoga Centre, Zen Lounge, Sun Tan Deck, Guest Suites, Billiards Room, Visitor Parking and Concierge. Water & Gas included in lease price. A+ tenant. First & last, rental application with references, credit report & employment letter required. (id:35360)
RE/MAX Escarpment Realty Inc.
3c Balsam Street
Innerkip, Ontario
Welcome to 3C Balsam Street, a brand new built freehold townhouse located in the heart of downtown Innerkip, just steps from the Innerkip Golf Course and minutes to Hwy 401. This 3 bedroom, 3 bathroom interior townhome is thoughtfully designed and constructed with two CMU party walls between units for enhanced sound protection - a huge bonus! The open concept main floor is filled with natural light from massive windows and features a modern kitchen with brand new appliances, ample counter space, and an eat-in island that flows seamlessly into the dining and living areas. Upstairs, the spacious primary suite offers a spa-like ensuite, while the additional bedrooms are generously sized with excellent closet space. The unfinished basement provides endless potential for customization. Outside, enjoy an asphalt driveway, private backyard with deck, and green space ideal for relaxing or adding a small garden. A perfect blend of style, comfort, and convenience in a sought-after location. (id:35360)
Corcoran Horizon Realty
802080 Grey Road 40
Chatsworth, Ontario
Over $200,000 in upgrades (+ labour), a winding driveway, lined with mature evergreens, leads to this private 4 bed, 2 bath log home set on a private 2-acre heavenly paradise, complete with a 30’ x 40’ workshop and a 24’ x 30’ garage. The 3,000 sq ft log home offers 3 levels of warm, inviting living space. Every detail has been enhanced, from in-floor heating on the main and lower levels to fresh paint, new lighting, and updated bathrooms. The kitchen has stainless steel appliances, an island ideal for casual meals, and a combined pantry/laundry room for added functionality. The dining area leads out to the backyard, where a covered patio offers the perfect place to relax and watch sunsets. The main floor has a comfortable bedroom and a 3-piece bath. Upstairs, an open loft provides endless possibilities, perfect for another bedroom, den, or home office. The primary bedroom features vaulted ceilings, scenic views, and a walk-in closet. A 4-piece bath with a jacuzzi tub and separate shower completes the upper level. The fully finished basement has a large rec room, another bedroom, in-floor heating and a wood stove. Whether used as a home theatre, gym, playroom, or additional living space, the lower level is ready to adapt to any need. Outdoors, the 30’ x 40’ workshop is finished with pine shiplap, a 10’ x 9’ roll-up door, and a ceiling-mounted forced air gas furnace. The 24’ x 30’ 2 car garage includes a wood stove and ample space for cars, and toys. A 24’ x 14’ lean-to adds even more room for storage. Enjoy your private paradise adorned with apple trees, grapevines, landscaped gardens, an 8'x8 garden shed, a play structure, horseshoe pit, and a farm-style rail fence with birdhouses. Infrastructure is solid, with 200-amp service to the home and 100 amps each to the garage and workshop. The wiring to a separate panel is already installed and ready for a backup generator system to be connected. All garage doors feature automatic openers for ease and convenience. (id:35360)
Keller Williams Innovation Realty
703 Lawrence Road
Hamilton, Ontario
MOVE-IN READY 3+1 BEDROOM PLUS 2 BATHS LOCATED IN EAST HAMILTON!!! PERFECT FOR FIRST-TIME HOMEBUYERS AND INVESTORS. THIS LOVELY HOME HAS A SPACIOUS LIVING AREA WITH HARDWOOD FLOORINGS, A KITCHEN WITH LOTS OF CABINETS AND A WALKOUT TO THE REAR DECK, A FULLY FINISHED BASEMENT WITH VINYL FLOORING. (id:35360)
Century 21 Miller Real Estate Ltd.
135 George Street N Unit# 200
Cambridge, Ontario
Bright, open loft office located on the Grand River, across from the Cambridge Mill. Features ample natural light, easy access to walking trails and ample parking. Just 10 minutes from Highway 401 and steps from downtown amenities. Suite comes with access to a shared kitchen. Soon to open Willibald Pizza is located on the ground floor; ideal for lunch and treating your staff or clients. Join the growing community of Downtown Galt. (id:35360)
Coldwell Banker Peter Benninger Realty
302 College Avenue W Unit# 119
Guelph, Ontario
Upgraded End-Unit Townhouse with Pool Access & Prime Guelph Location! This beautifully maintained 4 bedroom, 4 bathroom, end-unit townhouse offers modern living in a well-kept complex with its own private pool. Ideally located near Stone Road Mall, Hanlon Parkway, and within walking distance to top-rated schools like College Heights, Our Lady of Lourdes, Priory Park, and Mary Phelan Catholic School. Commuters and students will love the easy public transit access to the University of Guelph and Ontario Veterinary College—a perfect location for professionals, students, and families alike. Inside, enjoy a functional and stylish layout with hardwood floors, a bright living area with a wood-burning fireplace, and a spacious kitchen featuring stainless steel appliances and tasteful upgrades. The primary suite includes a newly renovated ensuite bathroom (2025), a walk-in closet, and plenty of natural light. Make your way to the lower level to a fully finished basement with a 4th bedroom and 3 piece bathroom! Additional highlights include: Renovated kitchen & 3 bathrooms (2015) with modern finishes, Upper-level laundry for added convenience, Fresh paint (2019 & 2025) including trim and doors, Furnace & A/C (2016), Updated lighting throughout, Central vac rough-in, New garage door (2019), New front yard tree (2023). This bright and private end-unit offers added privacy, tasteful updates, and all the space you need—plus access to fantastic amenities right outside your door. Move in and enjoy one of Guelph’s most connected and convenient communities! (id:35360)
Exp Realty
28 Musselman Crescent
Conestogo, Ontario
Welcome to 28 Musselman Crescent. Nestled on a peaceful crescent in the charming village of Conestogo, this stunning all-brick bungalow blends luxury, functionality, and serene country living. With 3 bedrooms, 3 bathrooms, and nearly 4,875 total square feet of finished living space, this home is a true showstopper inside and out. The professionally landscaped gardens, driveway with parking for 6, and a heated 2-car garage lead to the welcoming front entrance. Step inside to an inviting open-concept layout with hardwood floors, pot lights, and large windows that fill the home with natural light. The living room features a cozy gas fireplace and windows looking out to the backyard oasis, creating a seamless indoor-outdoor flow. The chef’s kitchen boasts stainless steel appliances, quartz countertops, tiled backsplash, large pantry, and breakfast bar, connecting to the dining area with floor-to-ceiling windows and walkout to the patio. The main floor includes three spacious bedrooms. The primary suite offers his and hers walk-in closets and a spa-like ensuite with heated floor and custom tiled shower. A 4-piece main bathroom and large laundry/mudroom with heated tiled flooring complete the level. The finished basement provides exceptional additional living space with an oversized rec room featuring 8+ foot ceilings, a wood-burning fireplace and stone-accented wet bar, a 3-piece bathroom, and abundant storage. Your private backyard oasis boasts an in-ground pool with a waterfall feature and a cabana featuring a water closet and poolside bar. Imagine starting your day with coffee or winding down with stunning sunset views looking onto tranquil farmers' fields with no rear neighbors, a perfect blend of privacy and tranquility. This home offers rural peace while being minutes from Elmira, Waterloo, and St. Jacobs. Close to trails, schools, markets, and all amenities, this property captures the best of both worlds. (id:35360)
Exp Realty
80 New Lakeshore Road Unit# 21
Port Dover, Ontario
Custom Designed, Exquisitely Finished 2+2 bedroom, 3.5 bathroom Port Dover home located in the sought after South Coast Terrace gated community on the shores of Lake Erie. Residency in this exclusive enclave includes use of community inground pool, tennis/pickleball court, and private access to the lake with observation deck & stairs to beach area offering an irreplaceable setting & Lifestyle for you to Enjoy! Great curb appeal with stone & complimenting sided exterior, oversized concrete driveway, & entertainers dream backyard Oasis complete with screened in porch (retractable), outdoor gas fireplace, mounted TV, concrete patio, & hot tub. The masterfully designed interior layout features 2500 sq ft of distinguished living space highlighted by great room with open to above ceilings & gas fireplace set in tile hearth, gourmet kitchen with custom cabinetry, tile backsplash, live edge wood accents & eat at island, dining area, 2 pc bathroom & welcoming foyer. The 2nd level is highlighted by upper level deck, 3 pc primary bathroom & 2 bedrooms including primary bedroom with walkout to private terrace & lavish 5 pc ensuite with walk in shower, soaker tub & in suite laundry. The finished basement includes 2 additional bedrooms, rec room, & storage. Conveniently located close to restaurants, downtown amenities & entertainment, golf, spa, beach, marinas & more! Relaxing commute to 403, QEW, & GTA. Must view to appreciate the attention to detail, luxurious finishes & quality workmanship throughout. Experience & Enjoy Luxury Port Dover Living at its Finest! (id:35360)
RE/MAX Escarpment Realty Inc.
57 Steeles Avenue E
Milton, Ontario
Turn-key automotive repair facility ready for immediate operation in a prime Milton location! This well-maintained unit offers 3 full hoists, alignment machine, wheel balancer, rim machine, oil collection system, and large 24-ft bay door ideal for easy vehicle access and truck service. Includes 2 private offices, 1 full washroom (2nd flr), 1 half washroom (main), balcony, and a 7-camera security system for peace of mind. Excellent layout with high ceilings and bright workspace—perfect for a growing mechanic business or an investor seeking a fully equipped shop with premium visibility on Steeles Ave. Ample parking and easy highway access. Move-in ready — start servicing clients right away! (id:35360)
RE/MAX Escarpment Realty Inc.
135 George Street N Unit# 204
Cambridge, Ontario
Bright, open loft office located on the Grand River, across from the Cambridge Mill. Features ample natural light, views of the Grand River, easy access to walking trails and ample parking. Just 10 minutes from Highway 401 and steps from downtown amenities. Suite comes with access to a shared kitchen. Soon to open Willibald Pizza is located on the ground floor; ideal for lunch and treating your staff or clients. Join the growing community of Downtown Galt. (id:35360)
Coldwell Banker Peter Benninger Realty
135 George Street N Unit# 202 & 204
Cambridge, Ontario
Bright, open loft office located on the Grand River, across from the Cambridge Mill. Features ample natural light, views of the Grand River, easy access to walking trails and ample parking. A combination of open office space and private offices. Just 10 minutes from Highway 401 and steps from downtown amenities. Suite comes with access to a shared kitchen Soon to open Willibald Pizza is located on the ground floor; ideal for lunch and treating your staff or clients. Join the growing community of Downtown Galt (id:35360)
Coldwell Banker Peter Benninger Realty
135 George Street N Unit# 202
Cambridge, Ontario
Brick and beam loft office located on the Grand River, across from the Cambridge Mill. Located in a historic building, easy access to walking trails and ample parking. Just 10 minutes from Highway 401 and steps from downtown amenities. Suite comes with access to a shared kitchen. Soon to open Willibald Pizza is located on the ground floor; ideal for lunch and treating your staff or clients. Join the growing community of Downtown Galt. (id:35360)
Coldwell Banker Peter Benninger Realty
16 Southcreek Trail
Guelph, Ontario
Welcome to the outstanding family home that is 16 Southcreek Trail- with a price that's as attractive as the photos! This 3-bedroom, 2-storey home offers a ton of modern flair- with upgraded finishes inside and out, including a meticulous backyard with a stunning rear deck and gardens. The home's upper level offers 3 full bedrooms, including a grand primary suite that offers a deep walk-in closet, along with a full 4-piece washroom. The unfinished basement is perfect for storage, or room to expand as your family grows! The perfect location in one of Guelph's most sought-after school districts, and steps to Preservation Park & Hartsland Plaza- you'd be hard pressed to find this much value in a better spot. If you're looking to put down roots in one of Guelph's best neighbourhoods, your patience is about to pay off. 16 Southcreek is one that checks all the boxes. (id:35360)
Planet Realty Inc
155 Caroline Street S Unit# 606
Waterloo, Ontario
Available January 1st 2026 - Work, live, and play in the heart of Uptown Waterloo’s vibrant Bauer District, this corner unit condo is a perfect place to call home. Featuring expansive east- and south-facing windows, a wrap around balcony, and a flexible 1-bedroom + den layout, this bright and airy space is ideal for professionals, mature students, or anyone seeking comfort and convenience. Located just minutes from both universities and the Innovation District (home to Google and other tech leaders), you’ll be surrounded by some of the city’s best amenities. The building offers luxury features such as concierge service, a fitness centre, a party room, and even an outdoor terrace with a putting green. Food lovers will appreciate being steps away from some of Waterloo’s top restaurants, cafes, and boutique shops. One underground parking spot is included, and with the LRT just steps away, getting around without a car is easy. Tenant is responsible for hydro, water setup, and tenant content and liability insurance (proof required prior to possession). Landlord requires a completed rental application, employment letter, and full credit report with score. Don’t miss your chance to call this beautiful space home—book your showing today! (id:35360)
RE/MAX Twin City Realty Inc.
2 Winters Crescent
Collingwood, Ontario
Tucked between Georgian Bay and Blue Mountain, Waterstone is a thoughtfully designed community offering modern townhomes in one of Ontario's most desirable four-season destinations. Enjoy immediate access to waterfront trails, golf courses, ski hills, and the charming downtown core. Unit 2, a new developer unit, is an end unit with abundant natural light and a great open plan. The second level features an open concept living room with a gas fireplace, a dining room, and a kitchen with a large island that flows well to the outside deck. The top level offers a large master bedroom with an ensuite that includes a walk-in shower along with a soaker tub. The second bedroom also features its own ensuite. The lower level offers a third bedroom, a full bath, storage, and access to the garage. Whether you're looking for a weekend retreat or a permanent home, Waterstone offers a lifestyle rich in nature, recreation, and comfort. Be the first to call this townhouse home. (id:35360)
Royal LePage Locations North
42 Winters Crescent
Collingwood, Ontario
Ideally located between the tranquil shores of Georgian Bay and the year-round excitement of Blue Mountain, Waterstone is a modern townhome community that captures the best of Southern Georgian Bay living. Unit 42, a Birch Model, offers three bedrooms and three full baths in 1,555 square feet. The main level features inside garage entry, a bedroom, and a full bath, along with storage. The second level offers an open-concept living room with a fireplace, the kitchen with an island, and a dining area. The top level offers a primary bedroom with an ensuite featuring a large walk-in shower, along with a second bedroom with an ensuite. Full Tarion Warranty with purchase. Be the first to call this amazing townhouse your home. (id:35360)
Royal LePage Locations North
66 Benesfort Drive
Kitchener, Ontario
Step into this lovingly maintained two-storey attached home, ideally positioned on a spacious, tree-lined lot in a quiet, established neighbourhood. Perfect for those seeking walkability and charm, this home offers comfort, space, and incredible potential. The functional main floor layout features a bright living and dining area filled with natural light, creating a warm and welcoming atmosphere. The kitchen is equipped with ample cabinetry and workspace—ready for your personal design touch. Upstairs, you’ll find three generously sized bedrooms ideal for families, guests, or home office setups. The finished basement extends your living space with a cozy electric fireplace, a built-in bar, and plenty of room for movie nights or casual entertaining. Outside, the private backyard is a standout feature—lush with mature trees and offering exceptional space rarely found in similar homes. A brand-new deck (2024) and electric awning make it perfect for morning coffees or weekend BBQs. Pride of ownership is evident throughout, with recent updates including a newer furnace and water softener (both 2023), ensuring comfort and peace of mind. The single-car garage and private driveway add convenience, while the home’s location in a mature, walkable neighbourhood puts parks, schools, shops, dining, and public transit just steps away. Whether you're starting out or settling in, this move-in-ready gem is waiting for your personal touch. Don’t miss this opportunity to own a home with heart, space, and standout outdoor living. Book your private showing today! (id:35360)
RE/MAX Twin City Realty Inc.
8646 Willoughby Drive Unit# 10
Niagara Falls, Ontario
Welcome to 10-8646 Willoughby Drive, a beautifully maintained townhome nestled in the sought-after Chippawa neighbourhood of Niagara Falls. This bright and spacious unit features a recently updated kitchen and bathroom, offering modern finishes and thoughtful design that blend comfort with style. The kitchen boasts sleek cabinetry & countertops, and updated appliances—perfect for both daily living and entertaining. The refreshed bathroom includes contemporary fixtures and a clean, inviting look. Step into an open-concept living and dining area filled with natural light, leading out to a private patio—ideal for relaxing or enjoying warm summer evenings. The primary bedroom is generously sized, offering ample closet space and serene views of the quiet, well-kept complex. Located in a peaceful, friendly community just minutes from the scenic Niagara Parkway, this home offers easy access to walking trails, golf courses, local shops, and restaurants. With low maintenance and convenient one-floor living, this property is perfect for downsizers, first-time buyers, or those seeking a tranquil lifestyle close to city amenities. (id:35360)
RE/MAX Escarpment Realty Inc.
215 Dewitt Road
Stoney Creek, Ontario
This large 4 bedroom, 2 bath carpet-free backsplit is ready for a new family to call it home. Situated in a family-friendly, sought-after Stoney Creek neighborhood, this home is close to schools, parks, shopping centers, and major highways, ensuring convenience for daily commutes and errands. Offering nearly 2,800 sq ft of total living space, this home provides ample room for families of all sizes. Featuring four generously sized bedrooms, an updated kitchen, updated bathrooms and modern lighting throughout. Great potential for an in-law suite with entry from the garage to the lower level. Don't miss the opportunity to make this beautiful backsplit your own! *Some photos have been virtually staged* (id:35360)
Realty One Group Insight
28 Calvin Street
Ancaster, Ontario
Looking to build your own dream home? Great opportunity with this exceptional 75x150 building lot which comes with all approvals including site plan, permits & architectural plans for a stunning 3,624 SQFT modern home design. Lot is located in a great exclusive neighbourhood minutes to Ancaster village and Prestigious Hamilton Golf and Country Club. Great highway 403 access and close to all amenities. Start building your dream home today! (id:35360)
Royal LePage State Realty Inc.
56 Dunkeld Avenue
St. Catharines, Ontario
Welcome to 56 Dunkeld Avenue—an exceptionally maintained and expanded bungalow tucked into a quiet, family-friendly pocket of St. Catharines’ desirable north end. Backing directly onto the scenic Welland Canals Parkway with no rear neighbours, this rare 3+3 bedroom layout features over 3,300 sq ft of finished living space—perfect for large or multi-generational families, home-based businesses, or those craving flexibility. A beautiful great room addition features soaring cathedral ceilings and French doors that open to a private, tree-lined backyard—an ideal setting for entertaining or unwinding. The 260-foot deep lot provides incredible outdoor potential for gardens, play space, or future development. Inside, the main floor impresses with an expansive primary suite complete with a walk-in closet and private ensuite. You’ll also find main floor laundry, two additional full bathrooms, and spacious principal rooms designed for modern living. The detached two-car garage is a standout feature—built with pride, fully powered, heated by natural gas, and high ceilings—perfect for a serious workshop, studio, or potential accessory dwelling unit (ADU). Located close to top-rated schools, parks, trails, shopping, and transit, this home delivers a rare blend of space, privacy, and opportunity in one of the city’s most sought-after communities. (id:35360)
Your Home Sold Guaranteed Realty Elite
324 Keewatin Avenue
Kitchener, Ontario
Move right into this 3 bedroom raised bungalow in desirable Grand River North. Features include a DOUBLE GARAGE, unique split entry open concept layout. The kitchen and dinette are open to the great room highlighted by the vaulted ceiling with skylight, corner gas fireplace and hardwood floor. Spacious primary bedroom has vaulted ceiling, double closets and built-in drawer cabinets. Lower level offers newly renovated rec room, brand new flooring and fresh paint. There is a 3pc bath, laundry and utility room. Separate entrance from garage to the basement allows for endless possibilities for potential in-law or the perfect retreat for older teens. Recent upgrades include Carrier gas furnace and heat pump 2022, newer front door and door to garage, roof 2014. NO REAR NEIGHBOUR'S treed lot in behind. Walk-out to the backyard deck, natural gas hook up for those summer BBQ'S. Great location for young families, park right across the road, handy to the Walter Bean Trail and Grand River. Easy commute to Guelph, Cambridge 401 commuter connection. This home is move in ready immediate possession is available. Call your Agent today to view. (id:35360)
RE/MAX Twin City Realty Inc.
605 Mohawk Road Unit# Bsmt
Hamilton, Ontario
Welcome to desirable Old Ancaster. This beautiful newly renovated walk up basement offers large family room with wood burning fireplace, two bedrooms with lots of storage space and 3 piece bathroom. Fully fenced backyard, large patio, and ample parking space. Conveniently located to All Amenities and Highway, parks, schools and trails.2 Parking space available. (id:35360)
Keller Williams Complete Realty
255 Raglan Street Unit# 2
Woodstock, Ontario
Welcome to unit #2 at 255 Raglan Street, Woodstock! This cozy 2 bed, 1 bath gem is perfect for those seeking a convenient and comfortable lifestyle. Equipped with stainless steel appliances, including a fridge, stove, dishwasher & microwave for your convenience. Coin laundry in building. Enjoy your morning coffee on the balcony, and embrace easy access to all essential amenities. Plus, don't worry about parking - you've got one spot included with the unit. Don't miss out, Schedule your showing today! (id:35360)
Hewitt Jancsar Realty Ltd.




