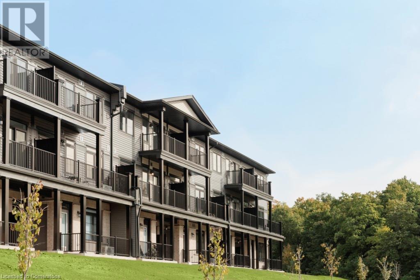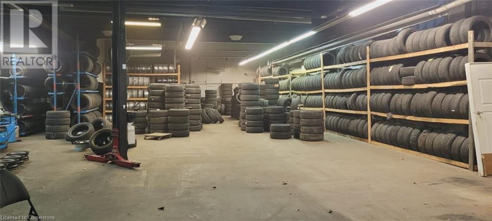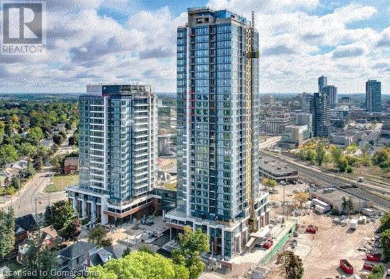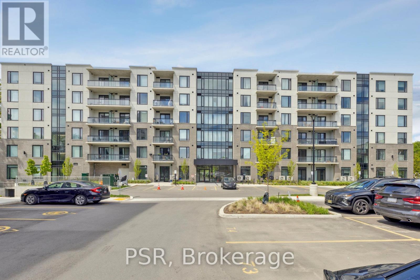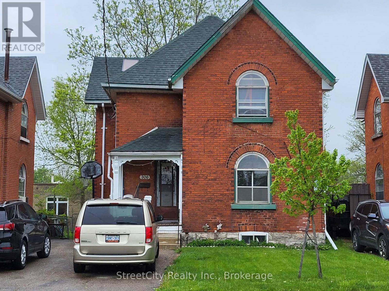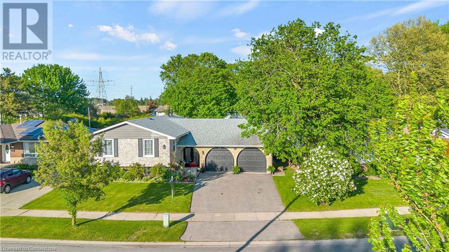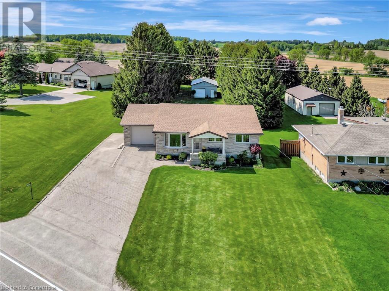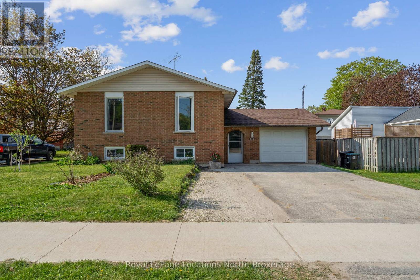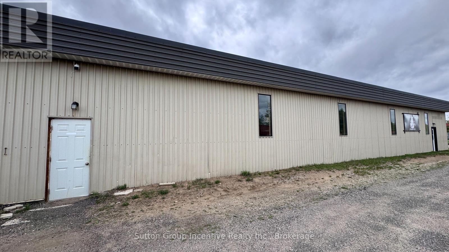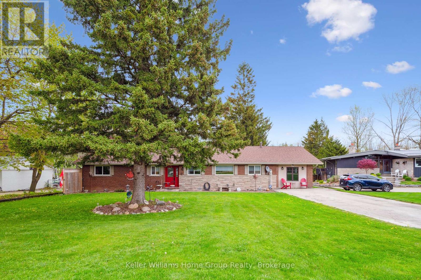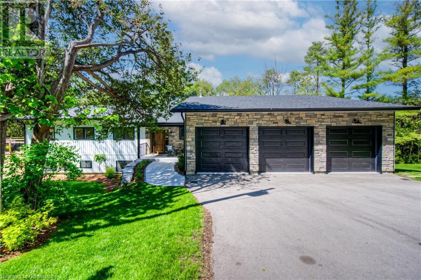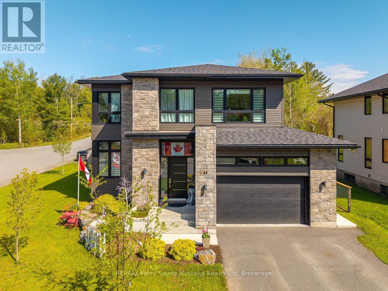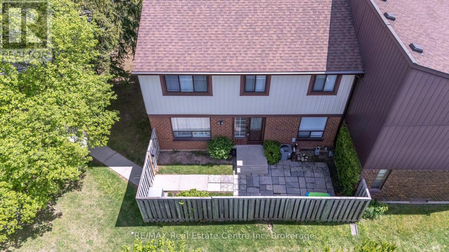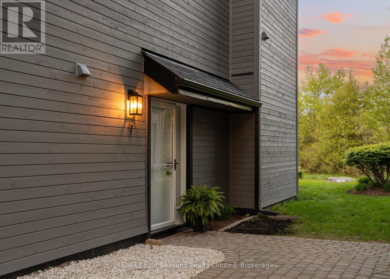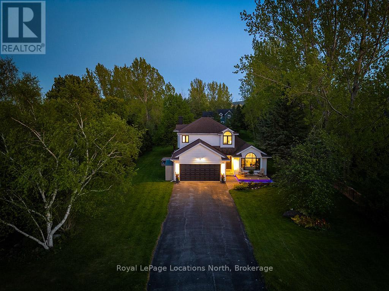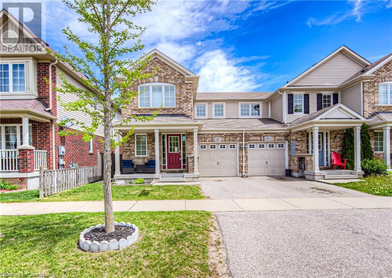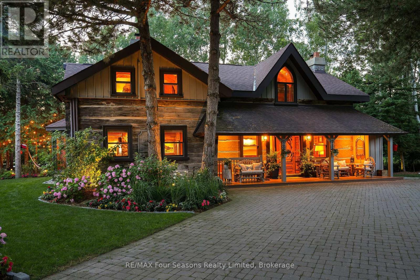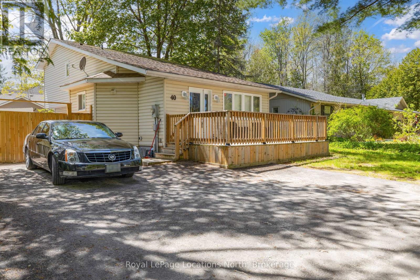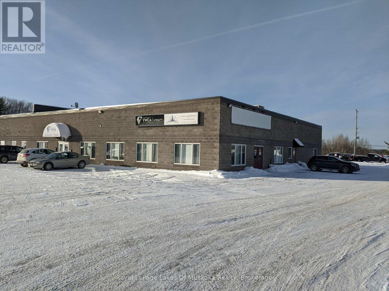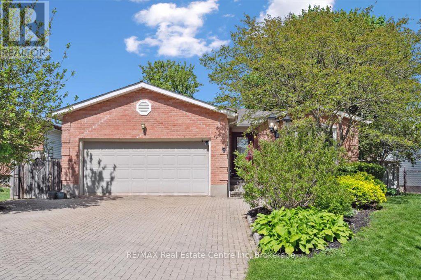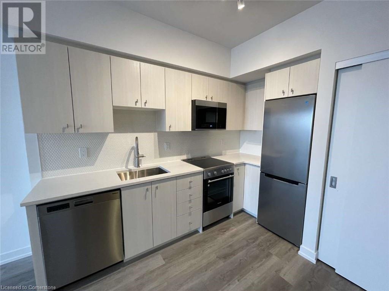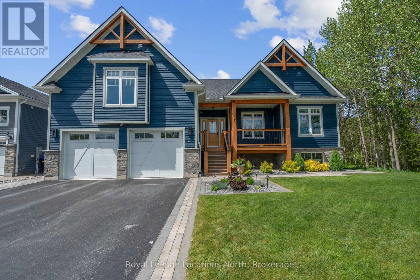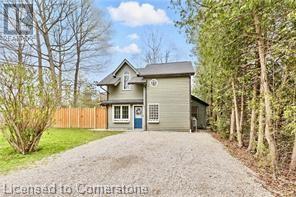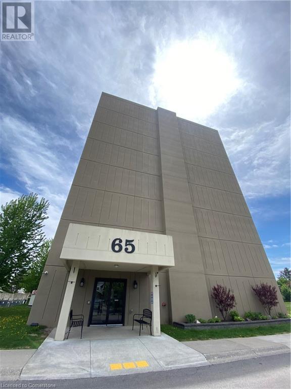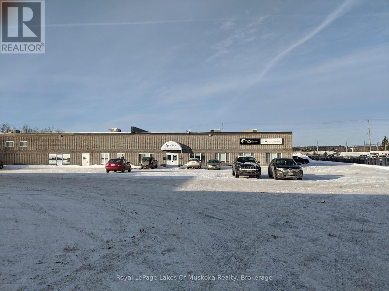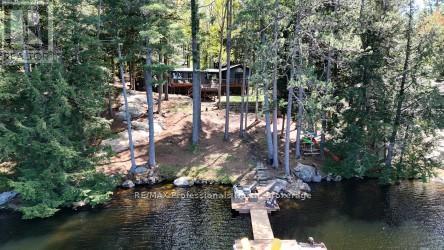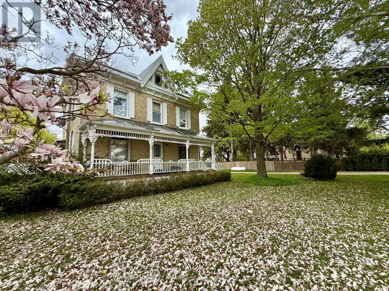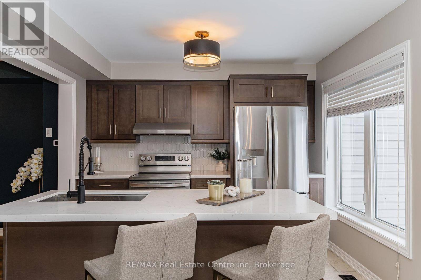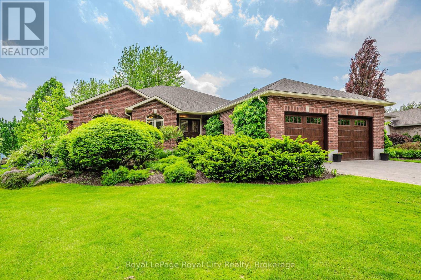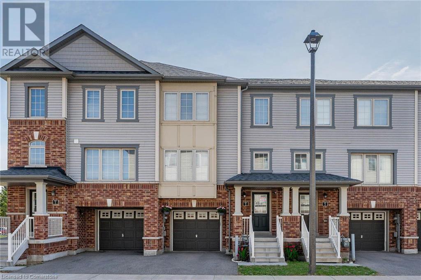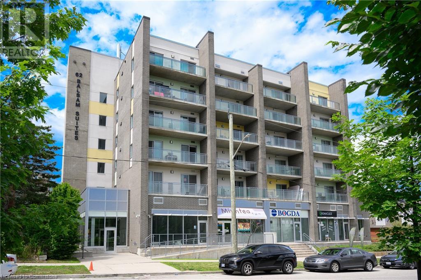92 Oat Lane
Kitchener, Ontario
BRIGHT, BEAUTIFUL END UNIT NOW AVAILABLE FOR SALE IN KITCHENER'S WALLACETON COMMUNITY!! This master-planned community located in Huron Park is close to many amenities which include shopping, restaurants, schools, community/rec centre, trails, highways and much more. 92 Oat Lane is a stunning bungalow-style stacked town unit offering ease of access and functionality. The well-designed Coral floor plan showcases a spacious and open-concept layout. The large great room flows into the kitchen which boasts an abundance of storage, an extensive breakfast bar and gorgeous stainless steel appliances. The primary bedroom features an ensuite and walk-in closet, and provides access to a desirable porch area-the perfect retreat for a morning coffee!! The main bath is conveniently located right next to the spacious second bedroom. The in-unit laundry is an added bonus!! As this home is an end unit, there is the benefit of extra privacy, and additional natural light! Bungalow style unit no staris at all, perfect for senirs with mobility issues or families with young kids. Exterior maintenance-lawn care, snow removal, garbage pick-up are all included!! Schedule your appointment to view this home today-it shows beautifully!!! (id:35360)
RE/MAX Real Estate Centre Inc. Brokerage-3
RE/MAX Real Estate Centre Inc.
7 Stirling Lane
Kitchener, Ontario
Step into ownership with Tire Empire, a thriving tire and auto service shop in a prime location at 7 Sterling Lane! This spacious 5,000 sqft shop is fully equipped to meet high-demand services, including tire sales, mechanical repairs, and auto body work. The business comes stocked with around 500 premium winter and all-season used tires, 200 used rims, and essential equipment like a compressor, hoist, tire changers, and balancer – everything you need to hit the ground running. With dedicated office space, 10 parking spots, and ample storage, this shop is designed for success and set up for growth. Perfect for an ambitious owner looking to make their mark in the auto industry. Book a viewing today to explore the full potential of this turnkey business opportunity! (id:35360)
RE/MAX Real Estate Centre Inc.
15 Wellington Street S Unit# 208
Kitchener, Ontario
Experience luxury living in Midtown Kitchener at Station Park, the newest addition to the Innovation District. This beautifully upgraded two-bedroom, two-bathroom unit offers exceptional value in today’s market, especially with a dedicated parking space included — a rare find at this lease rate. Station Park features an impressive array of amenities, including a two-lane bowling alley with lounge, a private hydro swim spa and hot tub, a fully equipped fitness area with gym equipment, a yoga and Pilates studio, a Peloton room, a dog washing station and pet spa, and Snaile Mail — a smart parcel locker system for secure package and food delivery, among many others. Inside the unit, you'll find stainless steel appliances, elegant countertops, high-quality flooring, and custom window coverings. Ideally located just steps from everything Downtown Kitchener has to offer — including the Tannery building, shops, restaurants, and entertainment — it’s also close to the University of Waterloo School of Pharmacy, Google, Grand River Hospital, and just minutes from the future transit hub. With the ION light rail right outside your doorstep, getting around is effortless. Station Park offers the perfect blend of style, comfort, convenience, and value. (id:35360)
Condo Culture
484 Falconer Street
Saugeen Shores, Ontario
Welcome to 484 Falconer Street, a charming and affordable gem in the heart of Saugeen Shores! This 3-bedroom, 2-bathroom home offers 1,600 square feet of finished living space, perfect for first-time buyers, investors, or anyone looking to enter the market.Built in 1977, this home has been thoughtfully updated over the years. Enjoy the natural light streaming through the new windows (2017) and the warmth of the wood flooring in the living room (2016). The kitchen features a bay window, adding character and charm. The home boasts a new hot water heater (2019), dishwasher (2021), garage door (2021), and both a new front and back door (2021). The exterior shines with new siding, fascia, and eaves troughs (2021), while the fully fenced yard includes a stunning brick patio (2019) and a 21-foot above-ground swimming pool (2024) for summer fun. A newly renovated bathroom (2025) adds a modern touch.Situated on an exceptionally large lot in a desirable neighborhood with mature trees, this property is just steps from Nodwell Park and a short distance to the Port Elgin Marina. The location offers the perfect blend of tranquility and convenience. (id:35360)
Exp Realty
30 Green Valley Drive Unit# 12
Kitchener, Ontario
Welcome to maintenance free luxury living at Village on the Green. This spectacular home is almost 2100 sq/ft of above grade living space, backing onto lush greenery and Schneiders Creek. This unit enjoys one of the rare views of the spectacular property. It boasts a one of a kind gourmet kitchen that was custom designed and on point with detail and functionality. You could create the most amazing meals here with ease, you will be in awe when you enter this room. R/O water. There is also a formal dining room and spacious living room on this level. When you enter on the ground level you will find the laundry room and the family room walks out to an updated partially fenced private patio. The mature trees create a serene canopy for your enjoyment. The bedroom level is complete with 3 great sized bedrooms and two full bathrooms. The primary bedroom features a walk-in closet and a gorgeous updated ensuite. This complex has so much to offer, an outdoor heated swimming pool, shopping, close to the 401, Conestoga College, walking trails, golf course. The condo fees include ground level snow removal, roof, doors, windows, guest parking, water. Just move in, relax and enjoy. Home ownership without the worries or exterior maintenance. (id:35360)
Red And White Realty Inc.
502 - 103 Roger Street
Waterloo, Ontario
Modern 2-bedroom, 2-bathroom luxury condo in Spur Line Development - Prime Downtown Waterloo Location! Welcome to this bright and spacious 969 sq ft open-concept suite in the sought-after Spur Line Development, ideally situated in the heart of downtown Waterloo. Just minutes from Wilfrid Laurier University, University of Waterloo, Sun Life, Google, Shopify, Grand River Hospital, GO transit, Highway 85, parks, and more. This beautifully designed condo features 9-foot ceilings, two generously sized bedrooms, two full bathrooms, and a contemporary chef's kitchen complete with a large island, quartz countertops, stylish backsplash, and stainless steel appliances. Enjoy the conveniences of in-suite laundry, a private balcony, and an exclusive underground parking space. The building is fully wheelchair accessible and offers a range of premium amenities, including secure entry, a party/meeting room, visitor parking, indoor bike storage, and EV charging stations. Appliances include stainless steel fridge, stove, microwave hood fan, dishwasher, washer, and dryer. (id:35360)
Psr
306 Douro Street
Stratford, Ontario
This upper/lower duplex has been owned by the same owner for decades. Upper apartment is occupied by long-time tenants (14 years) who would love to stay. Lower apartment has just been refurbished and is waiting for the new owner to make their own decisions regarding its next occupants and their rent. Roof was installed in 2019, furnace was installed in 2009, rental water heater was installed in 2021 (Reliance) and a new sewer line was installed from the street to the house in December 2010. Laundry for upper unit is located in main hallway. Laundry hook-ups in main floor unit. (id:35360)
Streetcity Realty Inc.
1457 Lake Joseph Road
Seguin, Ontario
*** OPEN HOUSE Saturday May 24 2-4pm*** Welcome to a rare opportunity on the peaceful shores of McTaggart Lake. Set on 2.82 acres with 192 feet of private waterfront, this unique property features two fully updated cottages, offering the perfect setup for hosting family and friends, creating a shared getaway, or establishing a year-round home base in Muskoka. Easily accessible off Lake Joseph Road, this retreat offers the best of both worlds - seclusion and convenience. Recently refreshed from top to bottom, both cottages feature new appliances, stylish updates, and bright, welcoming interiors that are move-in ready. Whether you're gathering for summer weekends or settling in for all four seasons, this is a place where you can truly live, not just cottage. Outside, fresh new landscaping offers a clean, low-maintenance canvas to make your own, while the detached garage/workshop provides added functionality for hobbies, storage, or year-round projects. A drilled well, ample parking for guests, and quality materials and workmanship throughout ensure comfort and ease, no matter the season. This is more than a cottage - its a place to build a lifestyle. Swim off the dock, sip coffee by the water or entertain on the expansive outdoor decks. With a total of 5 bedrooms and 5 bathrooms, cathedral ceilings and additional finished walkout lower level spaces, there's room for everyone. With its flexible layout, peaceful setting, and full range of modern conveniences, this property is ready to become your family's next chapter. Ideally located near a public boat launch on Lake Joseph and Rocky Crest Golf Resort - enjoy premier waterfront access and championship golf within minutes. (id:35360)
Engel & Volkers Toronto Central
18 Old Farm Road
Brantford, Ontario
This charming, well-cared-for custom bungalow sits on a beautifully landscaped, oversized lot in a prime Brantford location. With two spacious living rooms and plenty of room for every member of the family, it offers comfort, space, and versatility. Whether you're hosting family gatherings or entertaining friends, this home is perfect for creating lasting memories. Just minutes from schools, major shopping centres and with quick access to Hwy 403 and Hwy 24, it's a rare blend of convenience and character. (id:35360)
Century 21 Right Time Real Estate Inc.
1548 Erb's Road
St. Agatha, Ontario
Charming Country Bungalow Just Minutes from the City! Welcome to 1548 Erb's Road in beautiful St. Agatha — where peaceful country living meets city convenience. This meticulously maintained almost 1,500 sq/ft bungalow offers the perfect blend of comfort, space, and privacy, all set on a spectacular 80' x 289' tree lined lot backing onto open farm fields. Step inside to discover a freshly renovated kitchen and new flooring throughout the main level, creating a modern and inviting atmosphere. The home features three spacious bedrooms and a bright 4-piece bathroom on the main floor, along with a cozy living room and a warm family room complete with a gas fireplace — perfect for relaxing evenings. Step outside the patio doors onto the deck with a spectacular view of the property. The walkout basement adds exceptional living space, boasting a large rec room, 2 storage rooms, a fourth bedroom, and an additional full bathroom — ideal for guests, a growing family, or a home office setup. Outside, enjoy the expansive backyard with no rear neighbours, offering privacy and stunning rural views. A large detached shop with hydro provides endless possibilities for hobbyists, storage, or small business use. Located just minutes from Waterloo, you’ll enjoy all the amenities of city living while coming home to the peace and quiet of the countryside. Book your showing today! (id:35360)
Flux Realty
82 Glendale Road
Kitchener, Ontario
Two words, see it! Once in a while a home on that street comes available. The one that's famous for its tree lined blossoms in the spring. This is no ordinary home, larger that it appears from the street, it is sure to impress. The updated kitchen with ample counter and storage space is designed for those who like to cook and entertain at the same time, open to the living / dining room combination, lots of room for meals with family and friends. Large bright bay window, unique decorative niche, breakfast bar, highlight this living space. Three upper-level bedrooms, spacious primary can easily accommodate a king sized bed, large closet space. The huge dramatic great room is sure to impress, soaring ceilings, striking angel stone gas fireplace and skylights. The lower level features a large rec room, perfect for a pool table, additional rec room, 4th bedroom or office, separate office. Main bath renovation, tile, vanity, flooring lighting, fixtures, 2nd lower level bath. Other features include, updated flooring, renovated laundry, all appliances, lovely front porch, side deck off the kitchen with composite decking is a summer hideaway, updated windows, pull down stairs from bedroom hallway to the attic area offering an abundance of storage, oversized double car garage 23ft x 19ft, garage door openers, plenty of rooms for cars, toys and tools. Room for 5 vehicles. No car shuffle here. Triple concrete driveway with room to expand. New front and side doors. Exceptional location walking distance to the Kitchener Auditorium, shopping , dining, dog park, easy highway access. Schools , groceries, places of worship, a walkable community. Book your showing today so you don't miss this terrific opportunity. (id:35360)
RE/MAX Twin City Realty Inc.
214 Sunnidale Street
Clearview, Ontario
Just a five minute walk to all downtown Stayner has to offer and conveniently located just a short drive to Collingwood, local ski clubs and Blue Mountain Village, this 4 bedroom, 2 bath home is perfectly located to provide proximity to all the area has to offer. This solid brick side split features a fully fenced yard and lovingly maintained mature gardens including fruit trees, black currant bush, saskatoon berry, black raspberries and concord grapes! The main level features 3 bedrooms, 1 bathroom, kitchen and open concept living and dining area. The lower level offers in law suite potential with it's own bathroom and kitchen sink. Alternatively it leaves plenty of space to entertain the whole family or optional flex space as your family grows and extra storage! The new furnace (2014), new AC (2019) and a cozy woodstove in the basement will keep you and your family warm in the winter and cool in the summer. Priced to sell, don't miss your opportunity to own this solid brick beauty in the heart of Stayner! (id:35360)
Royal LePage Locations North
25 - 15 Watts Crescent
Collingwood, Ontario
End unit townhome in a quiet court, close to public schools. Main level is open concept with a wood burning fireplace. Fully finished basement. Neutral colour finishing. High ceilings. Bright with lots of natural light. Forced air gas heating with central air. Easy to maintain and live in. Just move in! (id:35360)
Engel & Volkers Toronto Central
35 Dayman Court
Kitchener, Ontario
Situated at the top of a quiet cul-de-sac, this exceptional 4-bedroom, 4-bathroom home offers an abundance of space and privacy. Boasting an oversized double car garage with rough-in for heater, and a driveway that fits 8+ cars, this property provides a rare combination of functionality and tranquility. The main level features a bright, open concept living area, perfect for family gatherings or entertaining guests. A versatile den offers a quiet space ideal for a home office, kids' play area or formal dining room. You'll find an expansive laundry/mud room with additional storage space on the main floor and a 2pc powder room. The heart of the home is the kitchen with chic black stone countertops, eat-in kitchen and access to the fantastic backyard. The spacious primary suite overlooks the serene, private backyard and includes a luxurious ensuite with a soaking tub, walk-in closet and secondary closet, and plenty of space for relaxation. Each additional bedroom is generously sized, ensuring comfort for all family members and another 4pc bath. Downstairs, the finished basement extends the living space with a large recreation room with large windows, another den, and a full bathroom, providing endless possibilities for play, work, or relaxation. The private backyard, surrounded by mature trees, creates the perfect retreat from the bustle of daily life. Located in one of the area’s most prestigious neighbourhoods, you’re just a short distance from top-rated schools, shopping, and all the conveniences of modern living. This home is the perfect balance of privacy, space, and location. Don’t miss your chance to make it yours! (id:35360)
Royal LePage Wolle Realty
Green - 1676 Winhara Road
Gravenhurst, Ontario
This is a Short-term, month-to-month lease. Rent a Shop for the year and ADVERTISE. Build your brand by capitalizing on this excellent location right on Hwy 11. Imagine the Sign Exposure. This unit is on the side of the building that faces Winhara Rd. It has 12-foot industrial ceilings and shop lighting. There are three tall windows and one entry door with parking for 4; it has a small office, and a shared shop bathroom/break room area. The floor plan does allow for expansion. Shop equipment is available at an additional cost, or it can be removed. NOTE: If you need storage/display on the exterior of the building for your products (if approved), it can be made available at an extra cost, short-term, month-to-month lease, 3-month minimum. The building is for sale. NO FOOD VENDORS is an airport safety restriction to reduce birds. Promote your brand this spring, summer, winter or fall, and watch your Muskoka client base grow. A rare chance for seasonal business contractors, landscapers and creative business owners to commit to a month-to-month all-in lease plus HST. The building is currently for sale. There are several businesses in this plaza. (id:35360)
Sutton Group Incentive Realty Inc.
6167 Guelph Street
Centre Wellington, Ontario
Welcome to your peaceful escape on a spacious half-acre lot, perfectly located on a quiet country road just minutes from town. This spotless 3-bedroom home blends rural serenity with modern comfort.Step inside to find a bright, open kitchen featuring a beautiful kitchen island perfect for meal prep, casual dining, or entertaining. The living space flows seamlessly to the outdoors, where you'll enjoy a large deck, hot tub, and patio heater for year-round relaxation.The property also boasts two sheds, including a fun shed -a cozy spot to unwind or host guests. Don't miss this rare opportunity to enjoy country living with town conveniences just around the corner. Come make this welcoming home yours! (id:35360)
Keller Williams Home Group Realty
82 Crane Drive
Woolwich, Ontario
Nestled on a picturesque lot in Elmira's sought-after Birdland community, 82 Crane Drive is a lovingly maintained 3+1 bedroom backsplit that exudes timeless charm and pride of ownership. Owned by the same family since 1989, this home has been meticulously cared for and thoughtfully preserved.Step inside to discover a spacious, family-friendly layout filled with natural light. The generous living areas offer both functionality and comfort, ideal for everyday living or entertaining. The primary bedroom features double closets and a private ensuite, while three additional bedrooms provide ample space for family, guests, or a dedicated home office. Outside, the beautifully landscaped lot offers privacy and a serene backdrop for relaxing, gardening, or summer barbecues. The double-car garage and large driveway accommodate up to six vehicles, perfect for multi-car households or hosting friends and family.Located in a quiet, well-established neighbourhood close to schools, parks, churches, and local amenities, this home is the perfect blend of space, comfort, and community. Don't miss your opportunity to make this well-loved home your own. (id:35360)
M1 Real Estate Brokerage Ltd
1071 Rivers Edge Drive
West Montrose, Ontario
1071 Rivers Edge Drive, West Montrose A Rare Riverside Retreat on a Private Acre Welcome to your newly built dream home and cottage lifestyle on the Grand River. Nestled on a private 1-acre lot in the charming community of West Montrose, this residence is the perfect blend of luxury, comfort, and nature. Step inside and experience bright, airy interiors with expansive, picturesque windows that frame stunning views of the outdoors. Light engineered hardwood flows throughout the home, enhancing the open-concept design and natural warmth. The kitchen is truly spectacular, outfitted with premium appliances, a large island, and thoughtful finishes—open to the family and dining rooms—perfect for hosting or enjoying quiet evenings with loved ones. The entertaining continues through the patio doors to an expansive deck. Retreat to the sound-enhanced primary suite, complete with a walk-in closet and a spa-inspired ensuite bathroom. The lower walkout features a spacious family room and opens to your beautifully landscaped outdoor oasis. Designed for families of all sizes, with three well-appointed bedrooms, 5 piece bath with heated floors, laundry room, and a heated utility room workshop. With full sized windows and nature views this lower level seamlessly engages the outdoors with full sized patio doors. Enjoy seamless access to the Grand River for kayaking, along with nearby walking trails. The triple-door, heated 807 sqf garage is ideal for car lovers or hobbyists, and below it, a large storage area and workshop provide even more versatility. Beyond beautiful design, the home features modern, low maintenance mechanicals for peace of mind—including a new septic system, air exchanger, iron filter, UV water filtration system, and a 230-foot well delivering excellent water. This is more than a home—it's a lifestyle. Whether you're seeking tranquility, adventure, or the ultimate place to gather, 1071 Rivers Edge Drive offers it all. (id:35360)
Mcintyre Real Estate Services Inc.
44 Dennis Drive
Parry Sound, Ontario
Welcome to 44 Dennis Drive, a bright and modern home located in the heart of Parry Sound. Built with ICF construction, this move-in ready home offers peace of mind and low-maintenance living with thoughtful upgrades throughout. Step inside to a large and inviting foyer, an open-concept layout filled with natural light, featuring a spacious kitchen complete with stainless steel appliances, a convenient walk-in pantry, and a large island perfect for casual meals. Upstairs, youll find three generously sized bedrooms, including a stunning primary suite with a spa-like en-suite bath and a walk-in closet. Custom-designed closets provide smart storage solutions throughout the home. The fully finished basement offers versatile extra living space, ideal for a family room, home gym, or an office, and an additional bedroom. This home is wired with CAT-5 throughout for seamless connectivity, or to easily add a wired security system, also includes energy-efficient lighting for modern, eco-conscious living. Outside, enjoy a private back-yard, an attached garage, a paved driveway, and an additional parking area, perfect for your car, trailer, or boat. Located in a quiet, family-friendly neighbourhood just across the street from PSPS, and a short walk to downtown or the waterfront. Whether you're moving to the area, downsizing, or just looking for a low-hassle home, 44 Dennis Dr is a wonderful option. (id:35360)
RE/MAX Parry Sound Muskoka Realty Ltd
1 - 45 Marksam Road
Guelph, Ontario
Rarely offered, large corner unit of a quad is now available in one of the best locations in the complex. Conveniently located near the main entrance and offering amazing privacy. Move-in condition with 3 generous-sized bedrooms, 2 bathrooms, a finished basement, and TWO PARKING spots! The main floor offers a bright foyer, a large living room, a separate dining area, and a bright eat-in kitchen along with a 2-piece bathroom. Kitchen with plenty of cupboards and a functional breakfast area. A massive primary bedroom with 2 additional spacious bedrooms and a 4-piece bathroom is located on the second floor. In the basement you will find a generous Rec room, a utility room with a laundry area, and plenty of storage space. You'll enjoy entertaining family and friends on your patio and private fenced-in yard. Living room and dining room with quality laminate, tiles in the kitchen, and new A/C (Sep 2024). Within walking distance to several amenities: shopping, schools, parks & walking trails. Easy access to major highways. The West End Recreation Center, Costco, and Zehrs are nearby. (id:35360)
RE/MAX Real Estate Centre Inc
362 Fairview Street Unit# 109
New Hamburg, Ontario
Welcome to this stunning, custom-built luxury townhome, offering 2,367 sq ft of refined living space across three fully finished levels, all backing directly onto the tranquil Nith River. Designed with sophistication and comfort in mind, this home features two expansive bedroom suites—each with private ensuites boasting soaker tubs, walk-in showers, and custom walk-in closets. Enjoy 9-ft ceilings on every floor, solid wood flooring, oak railings, and upscale finishes like Italian marble countertops. An elevator provides seamless access to all levels, including a gourmet kitchen with high-end appliances and a wet pantry—perfect for entertaining. The open-concept main floor extends to a patio with panoramic river views, while the walk-out lower level offers a covered terrace and hot tub for relaxing year-round. A cozy rec room with a gas fireplace, two powder rooms, upper-level laundry, and energy-efficient ICF construction round out this exceptional home, which rarely requires heating or A/C. The attached garage fits a compact car, with the option to remove the pantry for full-size vehicle access. Whether it’s the incredible fishing, peaceful natural surroundings, or luxurious upgrades throughout, this riverfront gem delivers an unparalleled lifestyle. Book your private showing today—opportunities like this are rare! (id:35360)
RE/MAX Twin City Realty Inc. Brokerage-2
RE/MAX Twin City Realty Inc.
7 - 44 Trott Boulevard
Collingwood, Ontario
A Ground-Floor Gem Where Living by the Water Meets Easy Elegance. Imagine starting your day with birdsong and the sound of waves just beyond your private patio. Welcome to 44 Trott Boulevard, Unit 7, a freshly painted ground-floor townhome with many updated features, tucked into The Cove, one of Collingwood's most desirable communities just steps from the water. This turn-key 2-bedroom, 2-bathroom home, set within a smoke-free property, is designed for easy living and effortless entertaining. The open-concept layout is bathed in natural light through large windows. The kitchen is equipped with partial granite countertops and a breakfast bar ideal for casual meals or drinks with friends. The cozy living area features a stylish gas fireplace and a walkout to your private patio surrounded by green space with a view of the bay. You're just steps from direct water access for kayaking or canoeing, with a convenient spot to store your gear. The primary suite offers a peaceful retreat with a farm-door style closet, ensuite bath, and direct patio walkout. A second bedroom and bathroom with a shower provide versatile space for guests, a home office, or a creative studio. Enjoy peace of mind with major exterior upgrades completed in 2024, including new siding, roof, and insulation. Perfectly positioned beside the waterfront trail and marina, and only minutes from Blue Mountain, downtown Collingwood, golf, skiing, and more, this home blends lifestyle and convenience. Whether you're seeking a full-time residence, weekend escape, or investment opportunity, this is a rare find. Bonus: Condo fees include Bell Fibe Better TV with Crave + 1.5 GB unlimited internet, ideal for working from home, streaming, or staying connected. Don't just be near the water, belong to the lifestyle. (id:35360)
RE/MAX Four Seasons Realty Limited
16 Trails End
Collingwood, Ontario
Live the Blue Mountain Lifestyle on one of the most coveted streets in Southern Georgian Bay. Set on half an acre in the prestigious Mountain View Estates, this beautifully updated 3-bed, 2.5-bath home offers the ultimate four-season lifestyle - with the areas best outdoor amenities at your fingertips. Enjoy world-class skiing at Blue Mountain, unwind at Scandinave Spa, bike or hike the nearby trails, or paddle on Georgian Bay - all just minutes away. Conveniently located near Collingwood's shops and services, and a short drive to the charming town of Thornbury. This sun-drenched property boasts coveted south-west backyard exposure, flooding the home with natural light and offering beautiful afternoon sun. One of the rare few, this home includes deeded access to a private, forested 6-acre parcel with a meandering creek and peaceful trail system - perfect for scenic dog walks or cross-country skiing, right from your doorstep. Inside, a series of thoughtful renovations enhance comfort and style: new flooring, paint, trim, pot lights, water purification system, furnace - heat pump - water heater (2024), and a newly finished rec room in the lower level (2025). The main floor features a charming sitting area with an architecturally interesting window connecting to the formal dining space. At the back, the open-concept kitchen, eat-in nook, and cozy TV room are framed by walls of windows and walk-out access to the full length back deck - ideal for entertaining on warm summer nights. A powder room and laundry with garage access complete this level. Upstairs, the spacious primary retreat offers a walk-in closet and spa-like ensuite, while two additional bedrooms share a 4-piece bath. The lower level includes a newly finished recreation room plus an expansive unfinished area ready for your vision - or perfect as-is for storage. Whether you ski, bike, hike, or simply enjoy nature, this is a rare opportunity to live the best of the Blue Mountain lifestyle. (id:35360)
Royal LePage Locations North
82 Michigan Avenue
Cambridge, Ontario
Freehold End Unit Alert! Welcome to 82 Michigan Avenue – a beautifully maintained and thoughtfully updated 3-bedroom, 3-bathroom detached home nestled in a quiet, family-friendly neighbourhood of East Galt. Step inside to find a bright and inviting open-concept main floor featuring a large living room with updated flooring and abundant natural light. The kitchen boasts modern cabinetry, ample counter space, and a seamless flow into the dining area – ideal for hosting family dinners or entertaining guests. Upstairs, you’ll find three generously sized bedrooms with plush carpeting and a spacious 4-piece bathroom, a second full bathroom. Enjoy outdoor living in your private backyard oasis for summer BBQs and plenty of green space for kids and pets to play. The attached single-car garage. Located just minutes from schools, parks, shopping, and all amenities, 82 Michigan Avenue is move-in ready and waiting for you to call it home. (id:35360)
Keller Williams Innovation Realty
151 Sleepy Hollow Road
Blue Mountains, Ontario
MAGICAL PROPERTY STEPS TO GEORGIAN BAY, CRAIGLEITH & ALPINE SKI CLUBS-Don't miss this private, truly enchanted property. With over 2500 sq ft, this one of a kind absolutely charming 4-bed, 3-bath log home has 3 fireplaces and has been featured on the cover of Our Homes. The outdoor living space is a complete oasis of 664 sq ft: 3 separate built-in cabinets w/ granite countertops, Weber Gas BBQ, outdoor shower, 8-person hot tub, 2 seating areas, lighting, sound system & wiring for 2 outdoor TVs. A heated Workshop completes the picture in the back yard along with protected storage spaces. Total privacy is provided by rows of mature cedars + boundless gardens & cedar fences. Remodeled kitchen (2023) has warm white cabinetry, a bar w granite countertops, stainless steel appliances, double gas oven, & combination oven/microwave. Massive main entry foyer w 3-piece bath, & beautifully renovated separate laundry room. Gas fireplace anchors the living room & delineates spaces between kitchen/dining/living areas. Large bay window overlooking the gardens is the perfect nook for your dining table. Upstairs is expansive, bright, light-filled primary bedroom + another gas fireplace. Ample additional living space for couches and TVs, walk-in closet, + office set-up. Fully renovated ensuite bathroom (2023) w whirlpool jet bath/heated flooring. Three more bedrooms + bathroom on this upper floor. Fully finished basement has third gas fireplace + wall of solid built-ins. Entire home wired for Sonos with different zones. Natural gas backup generator powers all essential features of the property. Sprinkler & security systems + full lighting throughout entire lot add to the thoughtfully curated details of this incredible property. It's hard to believe you are mere minutes from - and truly walkable to - ski clubs, Blue Mountain Village, the Bruce Trail, the Georgian Trail, the beach, and convenience stores! The thriving communities of Thornbury and Collingwood are 10-15 minute drives. (id:35360)
RE/MAX Four Seasons Realty Limited
66 Metcalfe Street
Guelph, Ontario
Nestled in a well-established neighbourhood, this stunning mid-century modern home seamlessly blends timeless design with contemporary updates. Boasting an open-concept layout, the residence features clean lines, and floor-to-ceiling windows that flood the interior with natural light. Meticulously renovated with high-end finishes, the property offers a gourmet chef's kitchen equipped with state-of-the-art appliances, luxurious spa-like bathrooms, and spacious living areas ideal for both relaxation and entertaining. The outdoor space is an extension of the home's modern aesthetic, with a meticulously landscaped yard, expansive patio, perfect for relaxing and entertaining outdoors. With its combination of iconic mid-century aesthetic and modern amenities, this home offers the epitome of sophisticated living. (id:35360)
The Agency
40 Savarin Street
Wasaga Beach, Ontario
Welcome to 40 Savarin Street, situated on a quiet street within walking distance of the sandy shores of Wasaga Beach. This 2 bed, 2 bath home boasts open-concept living, highlighted by vaulted ceilings in the main-floor great room. The upgraded kitchen includes quartz countertops, a large central island with a secondary sink, and extensive custom cabinetry. You'll also appreciate the convenience of main floor laundry. Walkout to a large backyard with a new privacy fence to enjoy peaceful summer evenings by the fire. The freshly paved driveway adds to the home's appeal. The fully finished basement allows for additional living space for a theatre room, home gym, or office. (id:35360)
Royal LePage Locations North
99 Brandon Avenue
Kitchener, Ontario
Located just a 10 minute walk to Belmont Village, this is YOUR opportunity to own a Bungalow in Westmount on a 0.24 acre lot! Yes, this lot is 52 feet across the front and 200 feet deep and is fully fenced as well. This 3 bedroom bungalow with separate side entrance is the perfect starter home for young professionals. The primary suite has been updated to included a full wall closet system to enhance the storage space so often lacking in homes of this vintage. This carpet free home features a great flow with the large living room overlooking the street through its big bright windows and the eat-in kitchen is generous in size. Currently, the 3rd bedroom is being used as an office which features sliding door access to this amazing back yard oasis. The 200 foot deep and fully fenced lot provided tons of room for the family pet to roam or enjoy peace of mind while the kids are outside to explore and play. Not often do you find a yard this size in an urban setting. There are two patio areas here for you to relax or entertain as well. There is a garden shed for maintenance equipment and and a bonus storage area at the back of the detached garage too. Back inside and downstairs we have multipurpose space available in the 30 x 12.5 foot finished rec room to set up as you please. There is also a large storage room, finished laundry room and full 3 pc bath on this level as well. Just move in and immediately enjoy the many benefits this mature area provides. Join us at our public Open Houses this Saturday & Sunday from 2 to 4 pm or call your Realtor for a private viewing as this one surely won't last long! (id:35360)
Royal LePage Wolle Realty
143 Rouse Avenue
Cambridge, Ontario
Welcome to 143 Rouse Avenue, Cambridge – an updated 2-storey semi-detached home offering comfort and style. This freshly painted home shines with pot lights throughout and features a large bay window that fills the main living/dining area with natural light, creating a warm and inviting space from the moment you walk in. The main floor boasts new flooring (2022) and a thoughtfully designed kitchen with sleek quartz countertops – perfect for cooking and entertaining. Upstairs, you’ll find three spacious bedrooms and a beautifully renovated 4-piece bathroom featuring a modern vanity with quartz counters, and stylish marble-design tiled shower and floors. The partially finished basement offers additional living space with a cozy bar area – ideal for entertaining guests or relaxing at the end of the day. Whether you're hosting friends or enjoying quiet evenings, this flexible lower level adds value and versatility to the home. Enjoy the mature neighbourhood with easy access to parks, schools, shopping, and the 401. (id:35360)
RE/MAX Twin City Realty Inc. Brokerage-2
N5 - 440 Ecclestone Drive
Bracebridge, Ontario
Unit N5 offers approximately 1,400 square feet of well-appointed space in a busy multi-tenant plaza along the Highway 118W corridor. This unit features three private offices and a bright open area, making it a great fit for professional services, consulting, or administrative operations. The layout offers a balance of privacy and collaboration space, ideal for small teams or growing businesses. Located in a high-visibility plaza with a strong tenant mix, Unit N5 benefits from steady traffic and excellent exposure. Reach out today to learn more or arrange a viewing. Base Rent is asking $10/sf, TMI is estimated at $5/sf and the utilities are a flat rate of $3.75/sf. This totals $2,187.50 plus HST per month. (id:35360)
Royal LePage Lakes Of Muskoka Realty
9 Pauline Place
Guelph, Ontario
9 Pauline Pl is a spectacular 3-bdrm, 2-bathroom backsplit W/stunning backyard oasis nestled on tranquil cul-de-sac in Guelph's sought-after West Willow Woods neighbourhood! Upon entering you're greeted by open-concept living & dining area W/laminate floors, pot lighting & beautiful bay window that floods the space W/natural light, perfect space for relaxing W/family or entertaining. Spacious kitchen W/rich dark cabinetry, granite counters, S/S appliances, tiled backsplash & convenient pantry cupboard. Cozy breakfast nook W/vaulted ceilings & garden doors leads to serene backyard making it an ideal spot for morning coffee. The upper level houses a generous primary retreat W/laminate floors, expansive windows & ample closet space. Garden doors open to spacious upper deck offering picturesque tree-top views-perfect haven to unwind. Originally designed as 3 bdrms, the primary suite can easily be converted back to add 4th bdrm. Another sizable bdrm & 4pc main bath W/oversized vanity & shower/tub complete this level. The lower level extends the living space featuring add'l bdrm W/large window & rec room W/laminate floors, gas fireplace & projector screen for ultimate movie nights. Garden doors usher in natural light & lead to 4-season sunroom lined W/large windows, allowing you to enjoy the outdoors yr-round. Downstairs you'll find a versatile bonus room-ideal for office or hobby space along with 4pc bath & laundry room equipped W/ample storage. Step into your private retreat in the beautifully landscaped fully fenced backyard. Spacious upper deck sets the stage for summer BBQs, while lower patio provides cozy spot for outdoor dining. Surrounded by mature trees & lush gardens for ample privacy. Tucked at the back is a charming bench swing nestled among the trees-your perfect hideaway! Around the corner from Marksam Park & short walk to Westwood PS. Mins from shopping, restaurants, groceries, LCBO & Willow West Mall. Quick access to Hanlon Pkwy makes commuting is a breeze (id:35360)
RE/MAX Real Estate Centre Inc
15 Hofstetter Avenue Unit# 103
Kitchener, Ontario
Ready for immediate occupancy, this bright and spacious 2-bedroom, 2-bathroom condominium apartment in Kitchener is truly move-in ready. The newly renovated kitchen features a new countertop, backsplash, and updated cabinets. A unique feature of this building, the wood-burning fireplace in the living room creates an extra cozy atmosphere. Both 4-piece bathrooms have been updated with new lights and mirrors. Enjoy a peaceful retreat on your private balcony overlooking a tree-lined greenspace. Located just minutes from Chicopee Ski Park, stores, schools, parks, scenic trails, and numerous restaurants, with quick highway access. This unit presents a great opportunity for a first-time home buyer or downsizer. *Plz note: some of the photos have been virtually staged. (id:35360)
Royal LePage Crown Realty Services Inc. - Brokerage 2
15 Wellington Street S Unit# 1807
Kitchener, Ontario
Experience luxury living in this modern 1-bedroom, 1-bathroom condo available for lease starting June 1st, 2025 at Union Towers in Station Park, Midtown Kitchener. Situated on the 18th floor, this unit boasts unobstructed views, an oversized balcony, and abundant natural light through floor-to-ceiling windows. The open-concept layout features luxury vinyl flooring throughout and an upgraded kitchen with extended cabinetry, stainless steel appliances, and a stylish penny tile backsplash. Enjoy state-of-the-art amenities including a two-lane bowling alley, private hydro pool swim spa and hot tub, fully equipped fitness and yoga studios, a dog washing station, and a smart parcel delivery system. Located steps from downtown Kitchener, the future transit hub, Google, UW School of Pharmacy, GO Train, and more, this home offers both comfort and unmatched convenience. Includes in-suite laundry, central air, and all window coverings. (id:35360)
Smart From Home Realty Limited
69 Stanley Street
Collingwood, Ontario
Nestled in one of Collingwood's most sought after neighbourhoods, this exceptional 2,704 sq. ft. custom built raised bungalow is a must see. Built in 2017, this home showcases thoughtful design and meticulous craftsmanship, with every minor detail considered for style and functionality. Custom millwork, elegant lighting upgrades, premium granite counters, and Maple hardwood floors are consistent features throughout the property. The open living/dining area offers soaring vaulted ceilings, with built-in Miele appliances in the kitchen. The primary bedroom boasts a walk out to rear deck, double closets, and a stunning five piece ensuite. On the opposite wing of the house, two more large bedrooms offer ample space for family members and guests. Above the garage, a 446 sq. ft. loft provides a versatile space, with yet more vaulted ceilings and built-in cabinetry. Outside, the fully landscaped grounds have been carefully curated to offer a refined outdoor living experience. Covered decks at both the front and rear offer ample space to enjoy morning coffees and evening nightcaps. An interlock stone pad extends out into the rear lawn for summertime fires in this private backyard oasis. This property is a true embodiment of luxury and elegance. Contact us today to book your private showing. (id:35360)
Royal LePage Locations North
9 Bawden Road
Goderich, Ontario
Hot-Hot-Hot new listing. Welcome to 9 Bawden Road — A Blue Water Community Coastal Oasis ——-Experience the perfect blend of modern luxury and relaxed lakeside living in this stunning 3-bedroom, 2.5-bathroom home, just steps from the shores of Lake Huron. Designed for comfort and entertaining, this home boasts an open-concept layout, stylishly updated kitchen, main-floor primary retreat with spa-like en suite, and a cozy gas fireplace.—— Indulge in a private backyard sanctuary featuring a hot tub, sauna, expansive patio, and a versatile oversized shed which could easily be converted into a spacious guest house/studio. This home is currently operating as a highly successful Airbnb with $80,000 income, allowing you to enjoy a free cottage and cash flow. Sellers are willing to transfer business to the new owner. Perfect for year-round living, a family cottage, or a retirement haven. Minutes to Goderich, move-in ready, and impeccably updated — all for $729,000. Be sure to watch the fabulous video, it gives you a real sense for the flow of the house, and the Blue Water Community. (id:35360)
Keller Williams Home Group Realty
65 Highland Crescent
Kitchener, Ontario
Spacious and clean 2-bedroom, 1-bathroom condo available for immediate occupancy. Rent includes all utilities except hydro. 1 parking spot included. Enjoy included access to building amenities such as a gym, sauna, and shared outdoor patio. Conveniently located near transit, shopping, and everyday essentials—ideal for professionals or small families. (id:35360)
Exp Realty
N4 - 440 Ecclestone Drive
Bracebridge, Ontario
Unit N4 offers approximately 2,700 square feet of well-laid-out space in a high-traffic multi-tenant plaza along the busy Highway 118W corridor. This unit features a practical mix of private offices, storage areas, and larger meeting or treatment rooms, ideal for businesses that require spacious boardrooms, training areas, or therapy rooms. Whether you're in professional services, wellness, education, or another field that benefits from flexible room layouts, this unit offers the right combination of space and function. Located in a vibrant plaza with numerous other tenants, there's strong built-in foot traffic and great exposure to help your business thrive. Inquire today to schedule a tour and discover if Unit N4 is the right fit for your next move. Base Rent is asking $10/sf, the TMI is estimated at $5/sf and the utilities are a flat fee of $3.75/sf. The total would be $4,346.88 plus HST per month. (id:35360)
Royal LePage Lakes Of Muskoka Realty
29 - 850 Walsh Street W
Kincardine, Ontario
First time Home Buyers! Time to Downsize? Investors? Popular End Unit! Three bedroom townhouse Condominium, well maintained, ready of occupancy. No snow to shovel or grass to cut. Recent upgrades ... asphalt roof (2015), siding with additional insulation, windows, patio door. Finish the basement for your needs. Bruce Power approximately 20 minutes (id:35360)
Exp Realty
1132 Sapphire (Koshlong Lake) Drive
Highlands East, Ontario
Koshlong Lake is one of Haliburton County's most sought after lakes with its towering pines, Canadian Shield outcroppings, islands and especially all the Crown Land found around the lake stopping overdevelopment. As you can see by the photos and video of this property, that holds true here as well on Sapphire Drive because you'll see a stunning balance of pines, bald rock and views of undeveloped shoreline when you arrive! The modernized 3 bedroom, 2 bath cottage with its signature screened porch, includes a walk out and also features Sunspace or Weather wall "style" windows making an eye opening first impression! The cottage has an open concept LR/DR/KT area with walkout to a huge 2 level front deck overlooking the lake and also includes a combination ensuite bath with laundry off the Primary Bedroom as well as its own walkout overlooking the lake. A 4 privately maintained 4 season road and insulated cottage allows use all year long making sure you can enjoy swimming, boating and sunshine in summer while taking in snowmobiling, snowshoeing and ice fishing in winter. The beauty of Koshlong Lake mixed with a fabulous, well maintained cottage and lot is what everyone is looking for. Watch the video to really understand this property and all it has to offer! (id:35360)
RE/MAX Professionals North
6975 Line 21 Line
West Perth, Ontario
Nestled in the village of Cromarty is this charming and distinct architectural style 2 storey home, with beautiful decorative victorian gingerbread verandas, that set this home apart from its neighbours. Enjoy country living with lots of opportunity to entertain family and friends. This home boasts large rooms throughout, a large rear deck with built-in seating, a great garden area, 2017 steel roof, and ample parking for all of your toys. Inside you will notice the original trim, high ceilings, built-in cabinetry, hardwood floors, whirlpool tub, a butler staircase leading from kitchen up to the primary bedroom, newer windows, and a basement walkup to the 2 car attached garage with workbench, built-in shelving, and front and rear garage doors. This home is move-in ready and located just 10 minutes to Exeter, Mitchell, and Seaforth. (id:35360)
Coldwell Banker Homefield Legacy Realty
2 - 395 Linden Drive
Cambridge, Ontario
Welcome to 2-395 Linden Dr, a beautifully updated 3-bedroom townhouse in a newer complex, offering modern finishes, functional layout & prime location! Inside you'll discover a spacious & inviting living and dining area featuring luxury vinyl floors, elegant light fixtures & expansive windows that flood the space with natural light. The dining area comfortably accommodates a large table-ideal for hosting. The stunning newly renovated kitchen is a true highlight boasting sleek dark cabinetry with an added pantry, quartz counters & premium S/S appliances (2022), including 36 fridge. A large center island with bar seating provides the perfect spot for casual dining & entertaining. Stylish powder room with spacious vanity completes this level. Upstairs the expansive primary bedroom is a private retreat, featuring luxury vinyl floors, 2 large windows, ample closet space & spa-like ensuite with a modern vanity, subway-tiled backsplash & shower/tub combo. 2 generously sized additional bedrooms-also with luxury vinyl floors & large windows-share a stylish 4pc bathroom with modern vanity & shower/tub combo. The lower level offers a versatile additional space with sliding doors leading to the backyard, making it perfect for a home office, second living area or gym. This level also provides direct access to the attached garage for added convenience. Built in 2018 by Crystal Homes, this property is equipped with an HRV indoor air quality system, ensuring a comfortable & efficient living environment. Recent updates include new washer & dryer (2022), updated carpets on the stairs (2023), completely renovated kitchen, water softener (2022), fresh paint throughout, updated bathrooms & ceiling fans in 2 bedrooms. Enjoy the convenience of nearby amenities with Costco, restaurants, shops & more just minutes away. Families will appreciate being a short walk to Parkway Public School, John Erb Park & Ravine Park. Plus, with easy access to Highway 401, commuting is a breeze! (id:35360)
RE/MAX Real Estate Centre Inc
953 St David Street N
Centre Wellington, Ontario
Set on 1.86 acres of peaceful, private land right in town, this custom-built bungalow was thoughtfully designed for enjoying family life, entertaining friends, and appreciating the beauty of nature. A long laneway framed by majestic white spruce sets the tone for the serenity that awaits.This one-owner home blends quality craftsmanship with warmth and functionality. From the grand foyer with its 10' ceiling to the maple hardwood floors and custom millwork, you'll feel the pride of ownership throughout. At the heart of the home is the open-concept great room, where family celebrations and quiet evenings by the fire unfold. Built-ins surround the gas fireplace, and large windows with a walkout to the two-tiered deck connect you to the outdoors. The kitchen, designed for both everyday living and special gatherings, features cherrywood cabinetry, quartz countertops, a breakfast bar, and a sunny dining area overlooking the backyard.Families and pet lovers will appreciate the mudroom/laundry with access to the oversized double garage and a separate entrance to the finished basement, ideal for multi-generational living or weekend guests.The main level offers three bedrooms, including a private primary suite with walk-in closet and spa-inspired ensuite for quiet moments of relaxation. A fourth bedroom with semi-ensuite is located in the finished basement, along with a cozy family room with fireplace and a spacious rec room with a bar, ideal for movie nights, game days, or a future self-contained apartment.The backyard has been the backdrop for BBQs, bonfires, gardening, and more. With GRCA-protected land at the rear and ample room for a pool, outbuilding, or outdoor adventures, theres plenty of space to dream and grow.Close to schools, shopping, restaurants, and just minutes to the 401, this is more than a house, its a forever home ready for your next chapter. (id:35360)
Royal LePage Royal City Realty
6 Hastings Court
Baden, Ontario
Welcome to your perfect family home in the charming small town of Baden just minutes from the highway and the vibrant City of Waterloo. This fully newly renovated main floor raised bungalow offers stylish open-concept living with modern upgrades throughout. Step inside and fall in love with the spacious, light-filled main floor, featuring a stunning open-concept kitchen designed for both everyday living and entertaining. The heart of the home is a large kitchen island with seating, quartz countertops, custom cabinetry, and stainless steel appliances—ideal for hosting, meal prep, or casual dining. This home boasts 3 bedrooms and 3 bathrooms, including a private primary ensuite bath. The finished lower level offers a flexible space for a family room, home office, or gym, along with ample storage. Outside, enjoy a private backyard perfect for summer gatherings, kids, or quiet evenings. Located on a quiet street in a family-friendly neighborhood, this home combines small-town charm with unbeatable access to the city. (id:35360)
Peak Realty Ltd.
395 Linden Drive Unit# 2
Cambridge, Ontario
Welcome to 2-395 Linden Dr, a beautifully updated 3-bedroom townhouse in a newer complex, offering modern finishes, functional layout & prime location! Inside you'll discover a spacious & inviting living and dining area featuring luxury vinyl floors, elegant light fixtures & expansive windows that flood the space with natural light. The dining area comfortably accommodates a large table—ideal for hosting. The stunning newly renovated kitchen is a true highlight boasting sleek dark cabinetry with an added pantry, quartz counters & premium S/S appliances (2022), including 36” fridge. A large center island with bar seating provides the perfect spot for casual dining & entertaining. Stylish powder room with spacious vanity completes this level. Upstairs the expansive primary bedroom is a private retreat, featuring luxury vinyl floors, 2 large windows, ample closet space & spa-like ensuite with a modern vanity, subway-tiled backsplash & shower/tub combo. 2 generously sized additional bedrooms—also with luxury vinyl floors & large windows—share a stylish 4pc bathroom with modern vanity & shower/tub combo. The lower level offers a versatile additional space with sliding doors leading to the backyard, making it perfect for a home office, second living area or gym. This level also provides direct access to the attached garage for added convenience. Built in 2018 by Crystal Homes, this property is equipped with an HRV indoor air quality system, ensuring a comfortable & efficient living environment. Recent updates include new washer & dryer (2022), updated carpets on the stairs (2023), completely renovated kitchen, water softener (2022), fresh paint throughout, updated bathrooms & ceiling fans in 2 bedrooms. Enjoy the convenience of nearby amenities with Costco, restaurants, shops & more just minutes away. Families will appreciate being a short walk to Parkway Public School, John Erb Park & Ravine Park. Plus, with easy access to Highway 401, commuting is a breeze! (id:35360)
RE/MAX Real Estate Centre Inc.
110 York Road
Guelph, Ontario
Charming 1880s Farmhouse Overlooking the Park 110 York Rd, Guelph. Step into the warmth and character of this bright, sun-filled 3-bedroom farmhouse, perfectly situated just a 10-minute walk from downtown Guelph, the GO train, and city buses and only 20 minutes on foot to the University of Guelph campus. With its 9-foot ceilings and tall windows throughout, this historic home is filled with natural light and picturesque views of York Road Park and the serene river walks beyond. Inside, you'll find a spacious layout featuring a 4-piece bathroom on the upper level and a convenient 2-piece powder room on the main floor. The beautiful kitchen opens into a bright eat-in dining area that overlooks the private, tree-lined backyard perfect for family meals or entertaining guests. Set on a generously sized lot, this home boasts a massive backyard and an expansive, landscaped front yard a gardeners paradise with mature perennials, spring bulb displays, and established edible gardens. Enjoy seasonal harvests of asparagus, arctic kiwi, raspberries, thornless blackberry, and a unique 10-year-old apple tree producing six beloved varieties: Honeycrisp, Gala, Fuji, Yellow Delicious, and Gravenstein. Additional features include multi-car parking and two garden sheds, offering ample storage and hobby space. With all-day sunshine and peaceful, shady retreats, this home perfectly balances heritage charm with natural beauty and urban convenience. A truly special property in the heart of Guelph welcome to 110 York Rd. (id:35360)
Royal LePage Royal City Realty
1183 Kendrick Creek Lane
Minden Hills, Ontario
With a year-round road, this 3-Season property has huge potential on the shores of South Lake, a lovely clean spring fed lake with great fishing and swimming and just minutes from the town of Minden, a perfect spot for family getaways. This cottage has 3 bedrooms and 1 bathroom with open concept layout with a galley kitchen, a spacious living room with cathedral ceilings and cozy wood stove and wall to wall windows offering amazing views of the lake, add a fantastic porch which adds extra living space and lovely lake breezes. The lot is level and nicely treed with plenty of room for kids to play. The cottage has been vacant for some time and is in need of a bit of upgrading or renovating and decks and stairs to lake need replacing and are not to be walked on. The building come as is, with no representations or warranties by the seller. The perfect opportunity to jump into cottage life. (id:35360)
Royal LePage Lakes Of Haliburton
62 Balsam Street Unit# B401
Waterloo, Ontario
Welcome to this modern condo, perfect for young families, students, and young professionals. This condo offers 2 bedrooms and 2 shower rooms, along with an underground parking spot. The unit features modern decor and is in excellent condition, with laminate flooring, quartz countertops, stainless steel appliances, and in-suite laundry. Heat, air conditioning, high-speed internet, water, and water softening are all included in the condo fees! Laurier University is just a 3-minute walk away, and University of Waterloo Just need 15 mins. Downstairs, you'll find plenty of supermarkets, restaurants, and public transportation just a short walk away. Additionally, this unit comes fully furnished, making it an excellent choice for both investment and self-use. The current rental fee is between $2400 and $2500 per month. Don't miss this rare opportunity. (id:35360)
Solid State Realty Inc.
12 - 440 Ecclestone Drive
Bracebridge, Ontario
Now available in a busy multi-tenant building, Unit #12 offers approximately 3,500 square feet of flexible space zoned M1, allowing for a wide variety of commercial and light industrial uses. This unit features a retail storefront to welcome clients, office space in the center for day-to-day operations, and a large open area in the rear perfect for warehousing, production, or additional workspace. A truck-level loading door at the rear ensures efficient logistics, and the units layout offers versatility to adapt to many business needs. Situated on the high-traffic corridor of Highway 118 just off Highway 11, this location provides excellent visibility and accessibility. With a strong tenant mix already in place, there's built-in traffic to support your business from day one. Base Rent is $10/sf and the TMI is estimated at $5/sf and the monthly water charge is $100/month for a total of $4,475 plus HST. Utilities are the responsibility of the Tenant (id:35360)
Royal LePage Lakes Of Muskoka Realty

